To stay more leisurely and comfortably
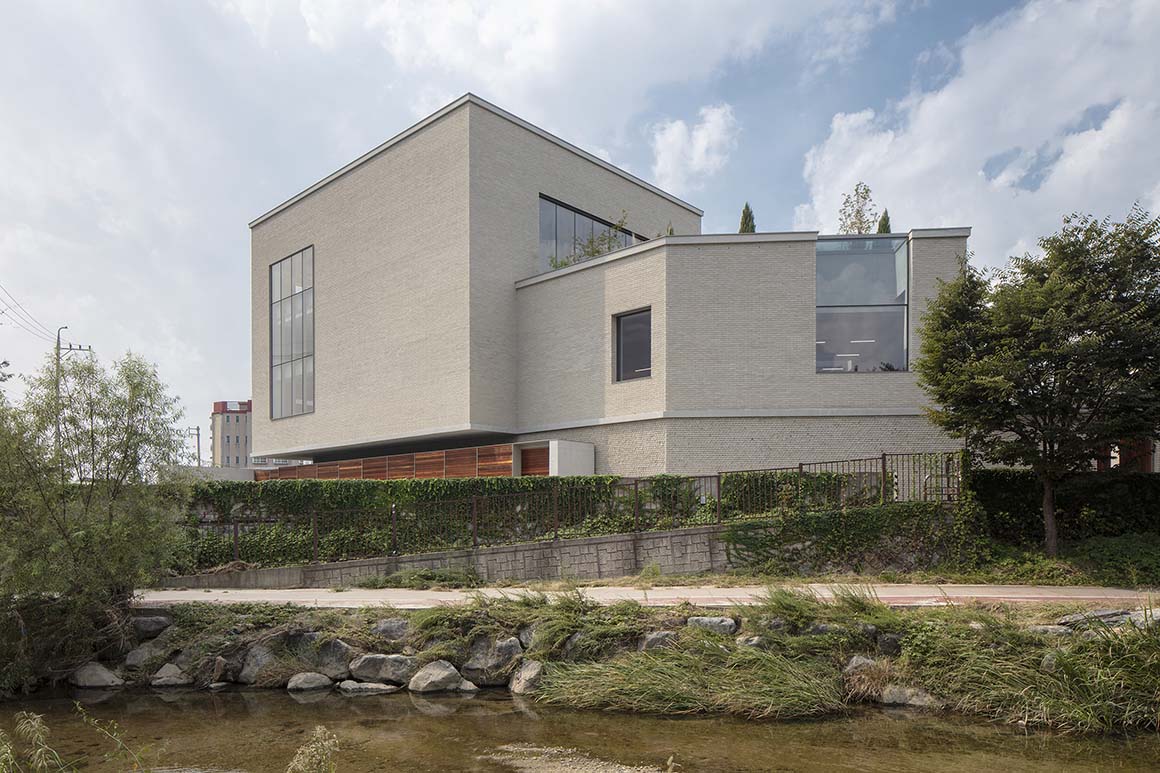
At the edge of a riverside path along Suwoncheon, the murmur of a distant subway drifts in, and willows sway gently in the breeze. Nestled within this tranquil scene stands a low, wide building, quietly inhabiting its surroundings. It is the flagship store of STAYMORE, a bed brand deeply attuned to the essence of rest. Everything about the building—its grounded volume, restrained form, and understated materials—conveys the comfort the brand aspires to deliver.
The site occupies a wedge-shaped corner plot where three roads converge. Though adjacent to a main thoroughfare, the southern edge abuts public land and fails to meet legal road access requirements, while the eastern side, long used informally as a footpath, was not officially recognized as a road, rendering the site effectively landlocked. Only after lengthy administrative negotiations, which restored partial access rights and formalized the eastern road, could construction begin.
To maximize the floor area ratio, the building traces the site’s irregular geometry, forming a polyhedral mass that generates shifting impressions depending on the viewer’s angle. Each elevation unfolds its own quiet rhythm.
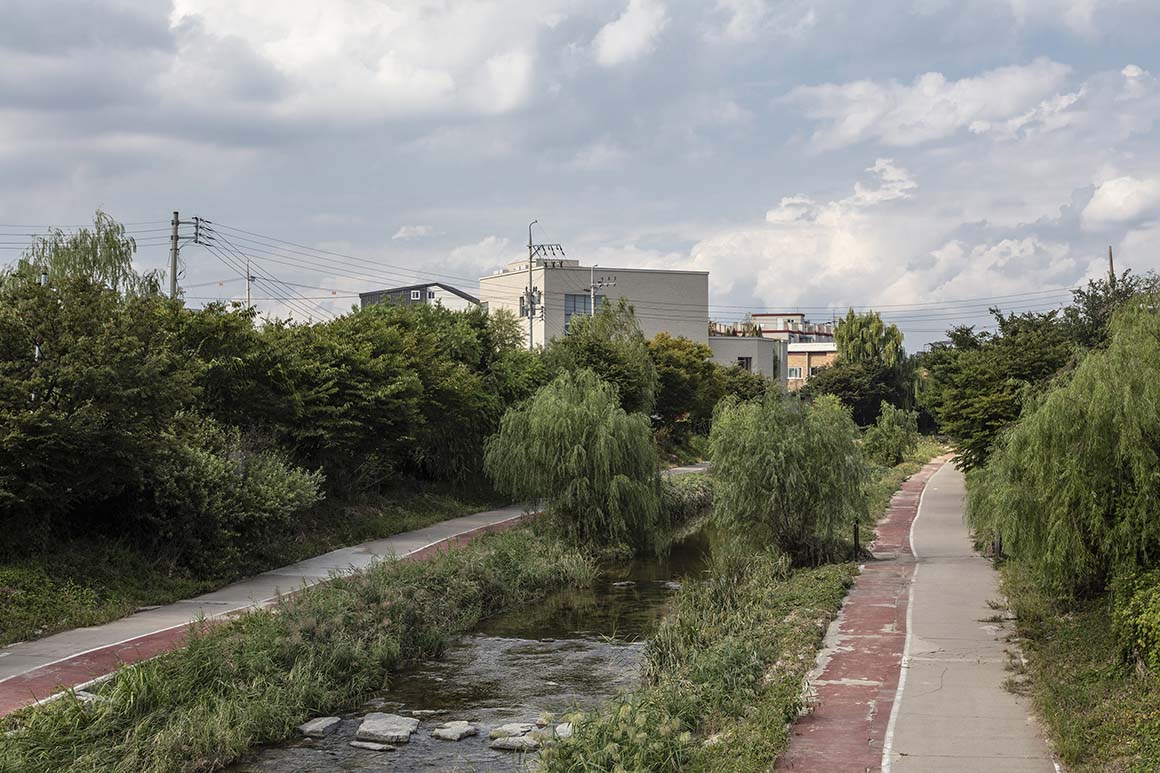
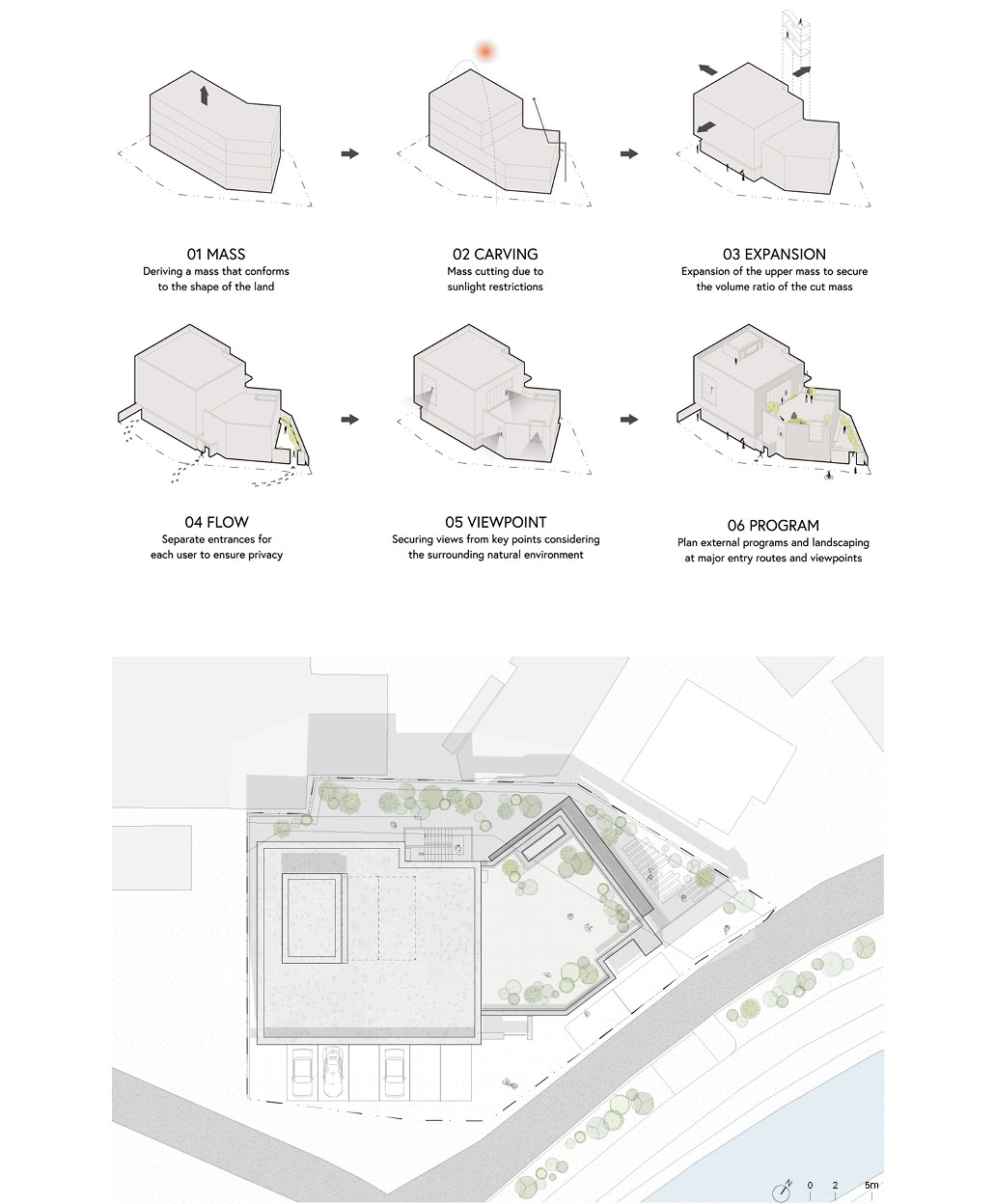
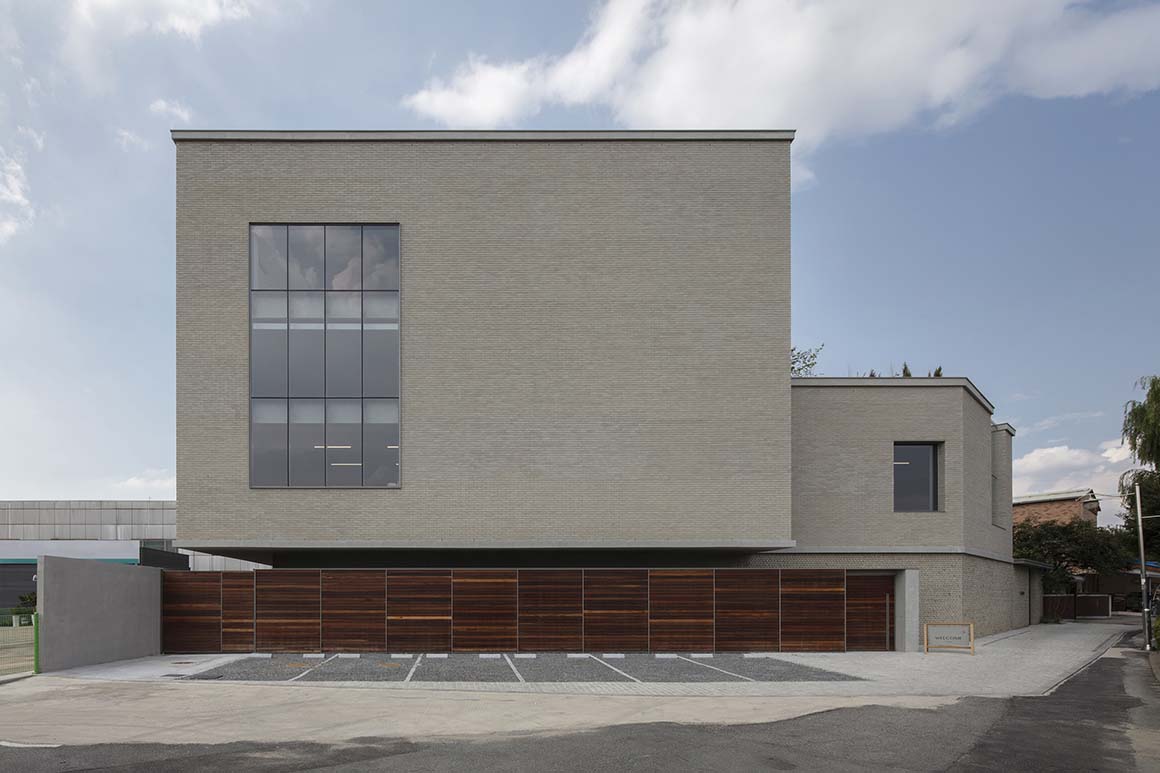
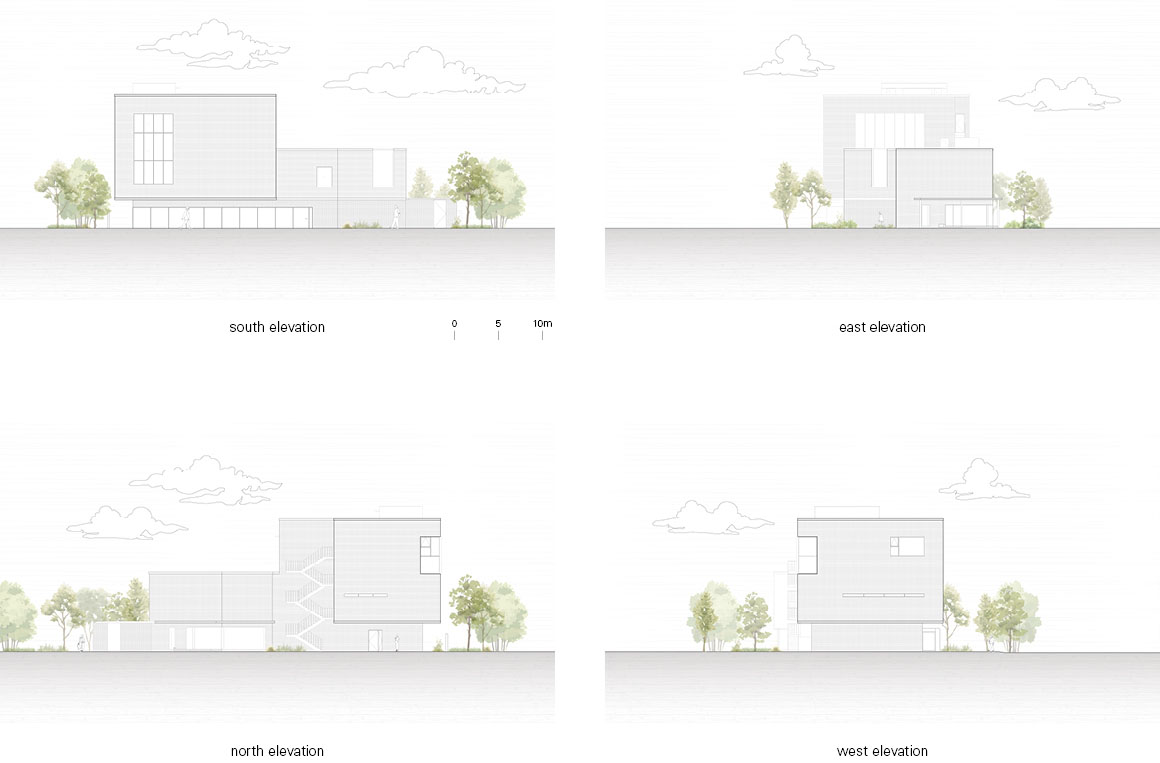
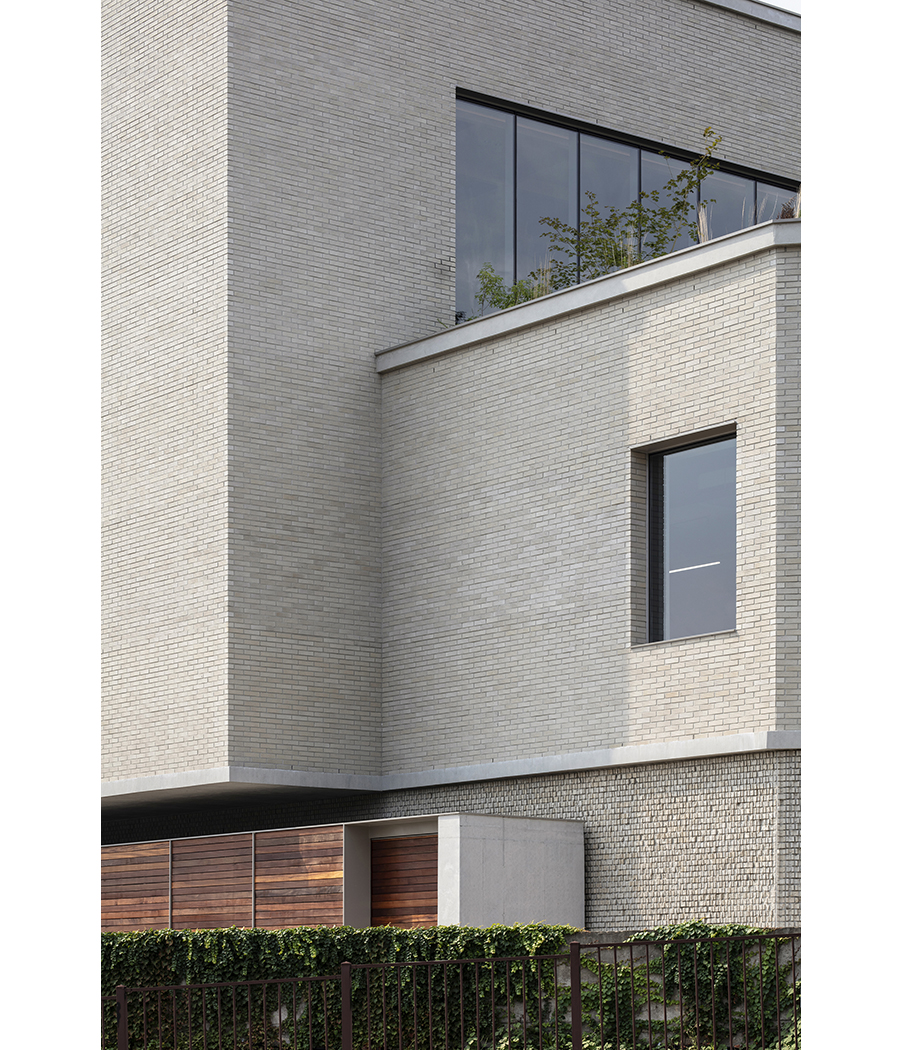
Clad in muted beige brick, exposed concrete, and wood, the exterior projects a sense of warmth and composure. The materials echo the colors and textures commonly found in STAYMORE’s products, reinforcing the brand’s identity. Horizontal concrete bands and alternating brickwork articulate the building’s horizontality, visually anchoring its substantial volume with clarity and poise.
Circulation is intuitively divided by user type. Staff access the building directly from the front parking lot, while visitors approach via a longer path—passing through a west gate, encircling the garden, and entering from the rear. This deliberate detour invites visitors into a slower rhythm, immersing them in the brand’s philosophy of “the aesthetics of slowness.” Along the pedestrian route, the brick façade has been halved in depth, introducing a tactile quality that enhances the walking experience.
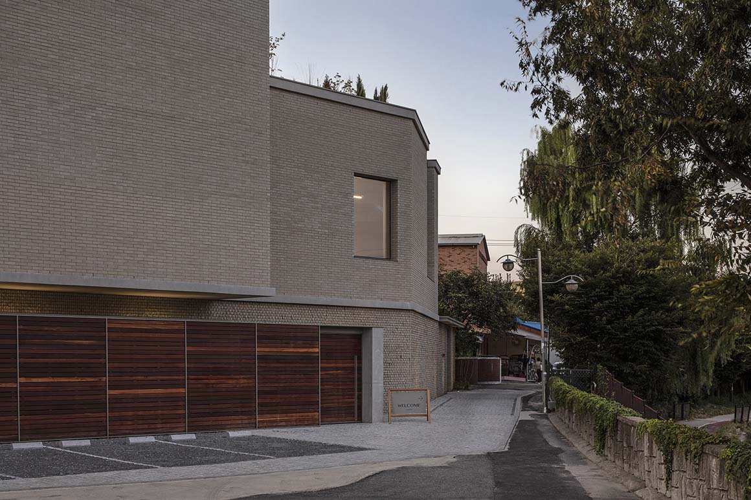
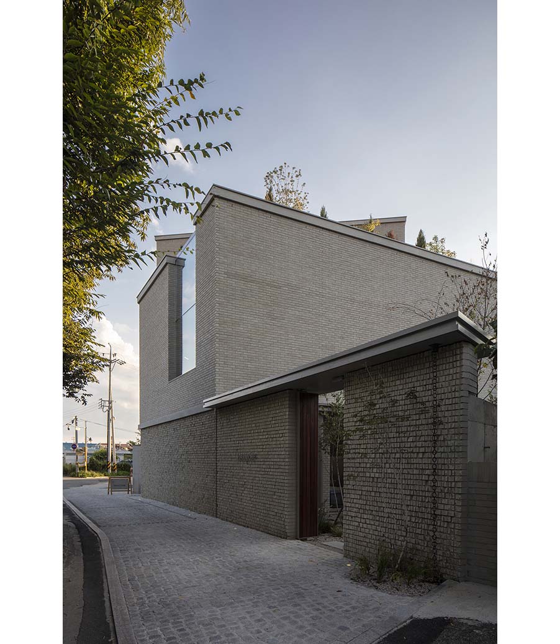
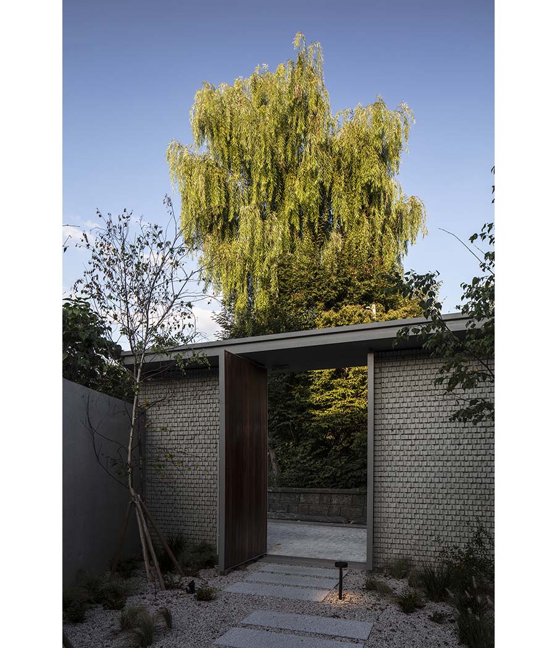
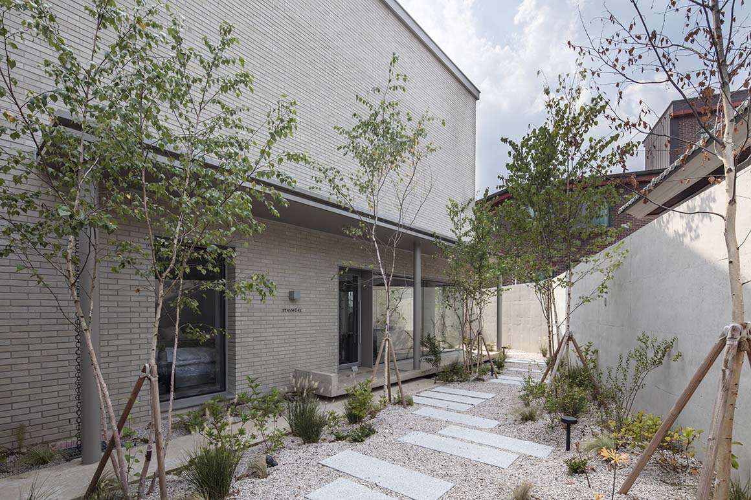
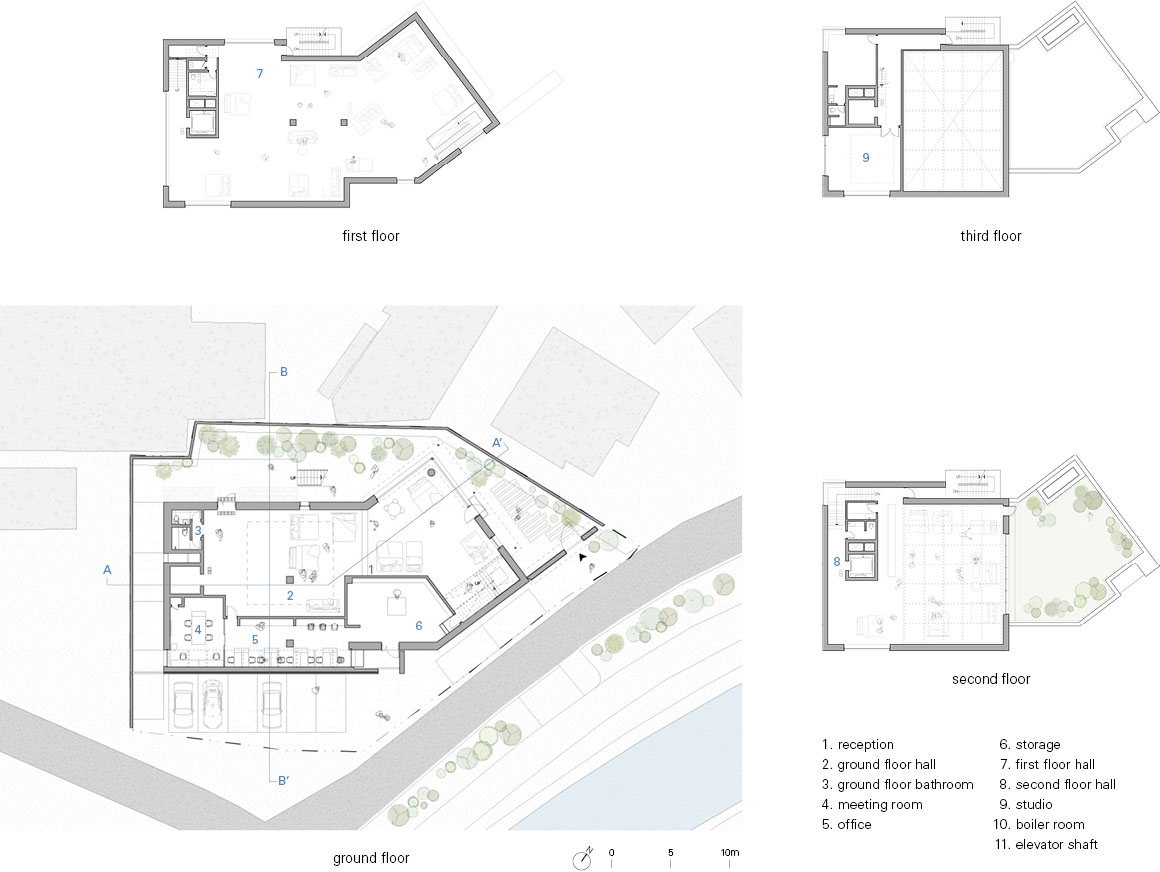
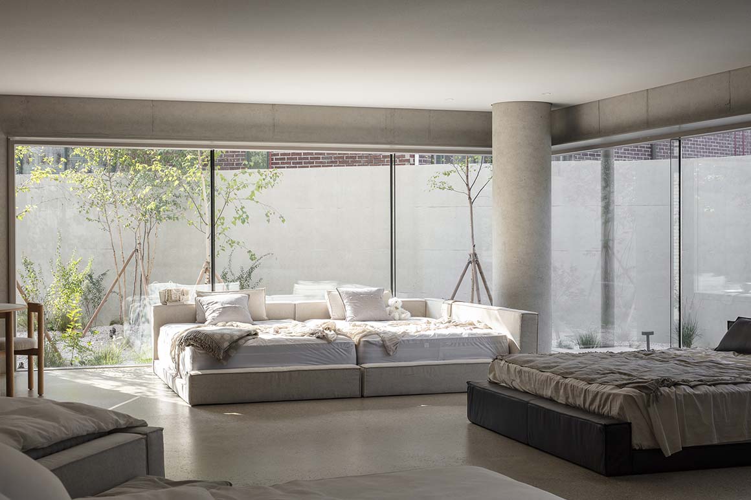
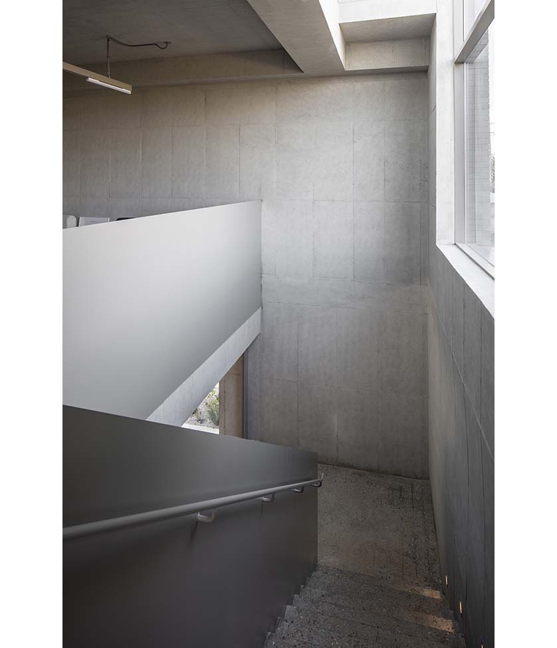
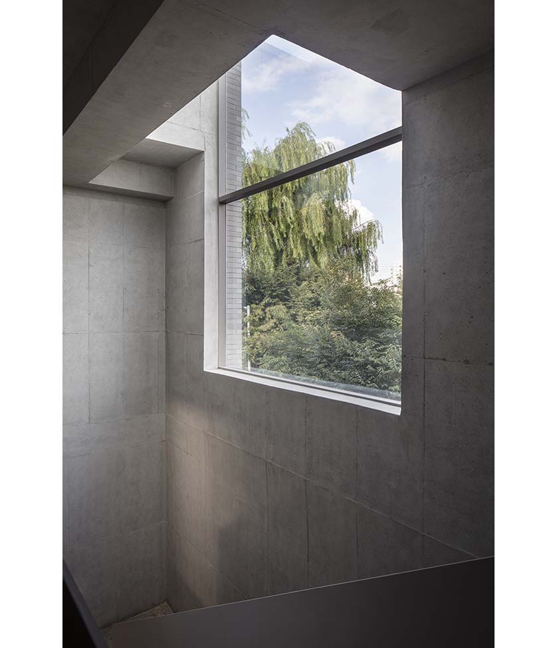
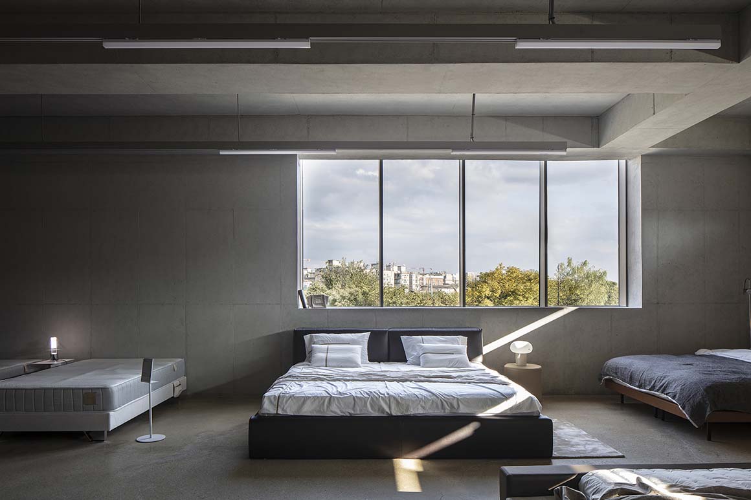
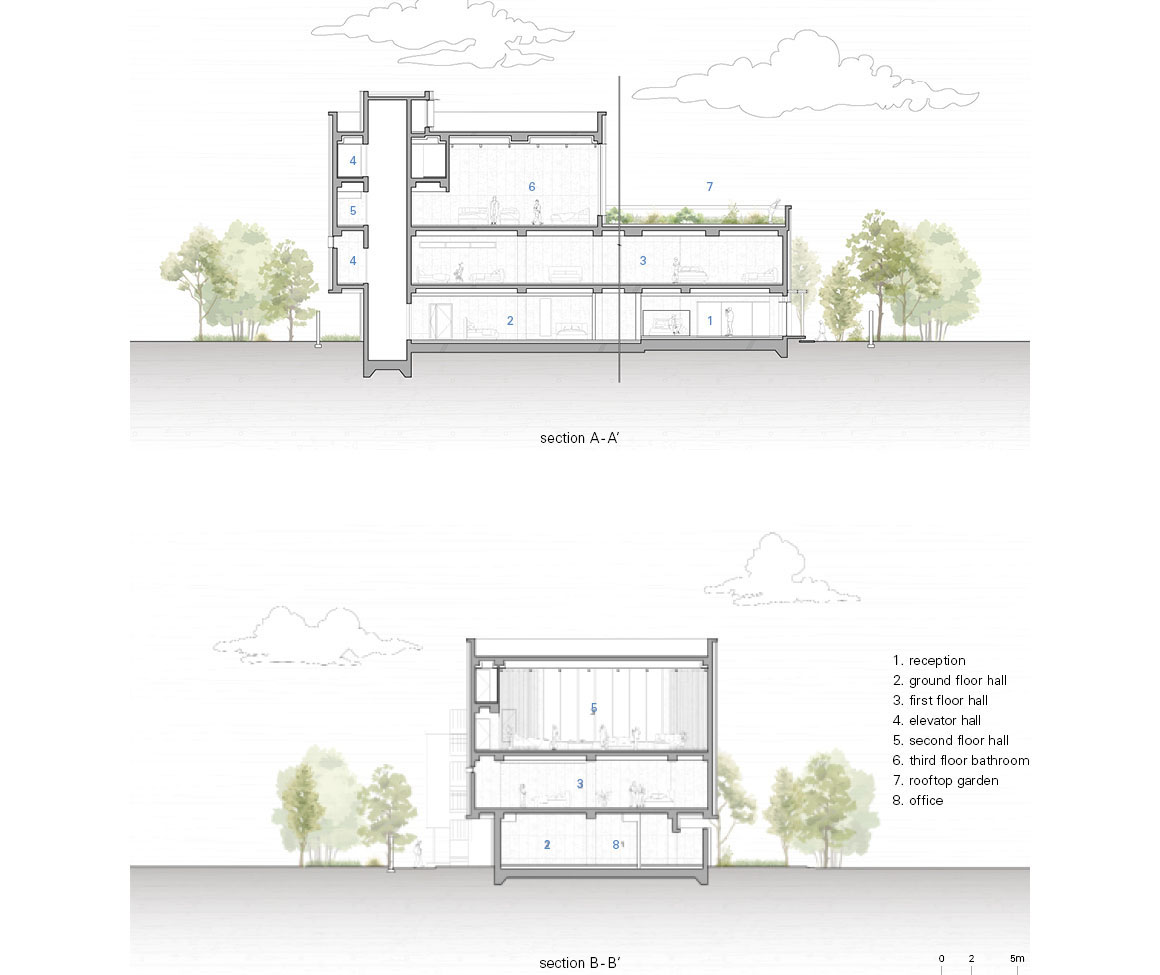
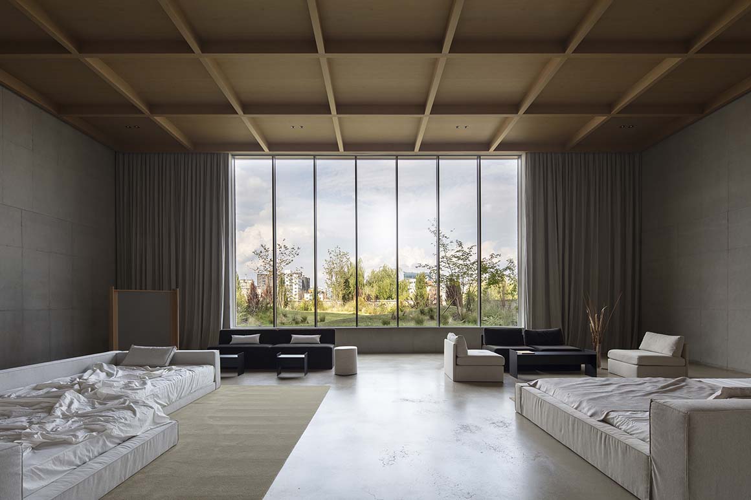
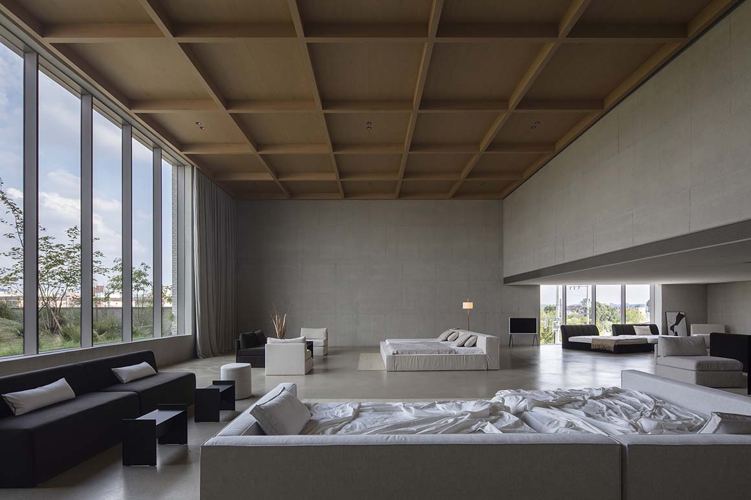
Inside, every floor evokes the calm intimacy of a bedroom. Artificial lighting is kept to a minimum, allowing natural light and outdoor views to take center stage. On the first floor, windows are placed only on the north garden-facing side, screening the interior from the street while drawing in quiet views. On the second floor, high clerestory and skylight openings evenly diffuse daylight across the open interior. These apertures double as picture frames, capturing fragments of sky and foliage.
The most evocative spatial moment unfolds on the third floor. A ceiling that begins at a modest 2.3 meters lifts dramatically to five meters. Through expansive 4.5-meter-high windows, the rooftop garden and surrounding landscape pour into the interior, blurring the line between architecture and nature. It is here that the emotional atmosphere of the brand is most fully realized.
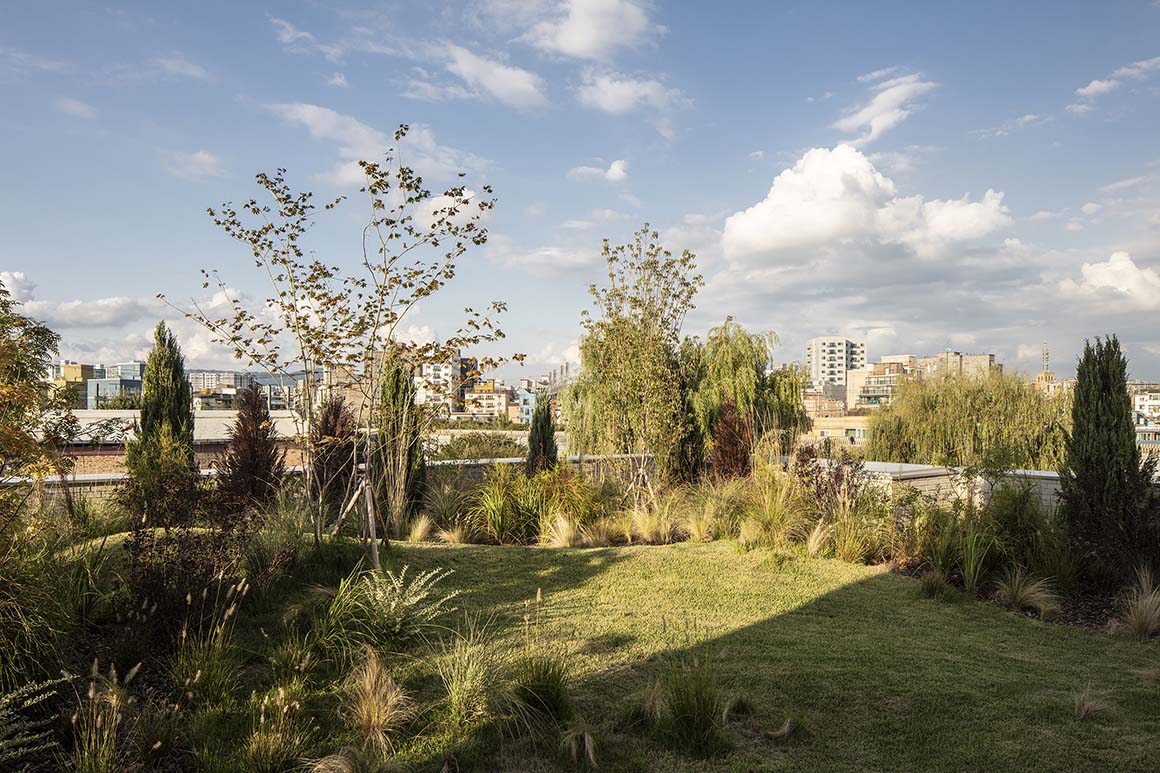
Project: Staymore Flagship Store / Location: Suwon-si, Gyeonggi-do, South Korea / Architect: STAY Architects / Architect in Charge: Junghee Hong / Project team: Justin Ko, Pansu Kim, Youngdo Kim / Landscape architect: botanical studio SAM / Interior: STAY Architects / Use: Showroom / Site area: 891m² / Bldg. area: 428.25m² / Gross floor area: 1,159,57m² / Bldg. coverage ratio: 48.61% / Gross floor ratio: 133.29% / Bldg. scale: four stories above ground / Structure: reinforced concrete, wood structure / Exterior finishing: Bricks, Exposed Concrete / Interior finishing: Wood, Paint. Exposed concrete / Construction: Woorimaeul A&C / Completion: 2024 / Photograph: ©Kiwoong Hong (courtesy of the architect)



































