Litibú
A Minimalist Retreat Inspired by Palpas, a Typical Mexican Construction Palma Mexico City and Sayulita-based architecture practice, Palma, was approached by a retired couple looking for a...
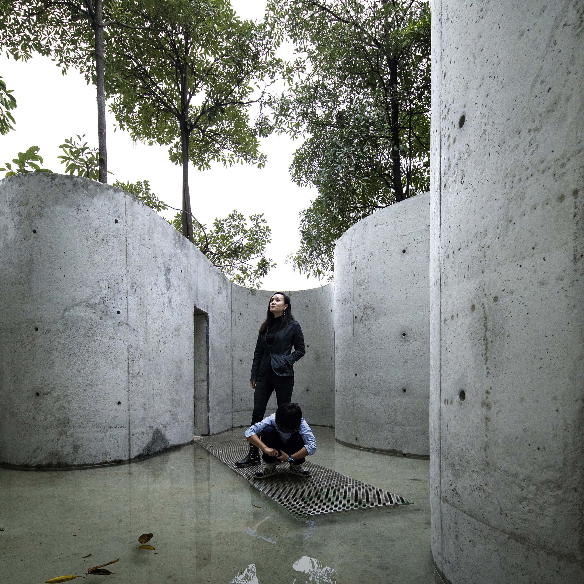
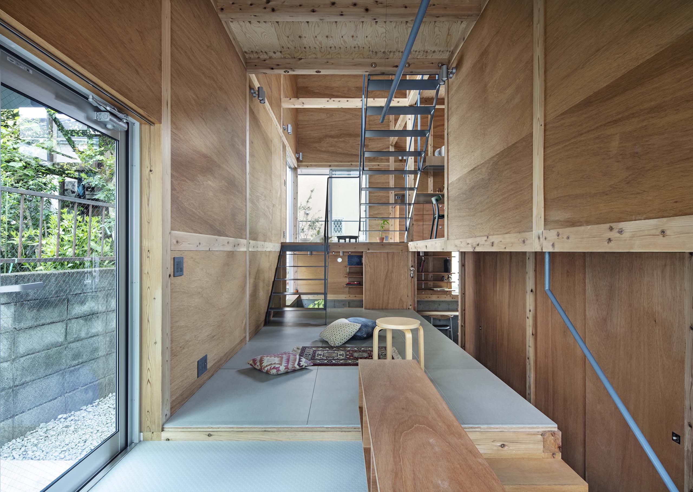
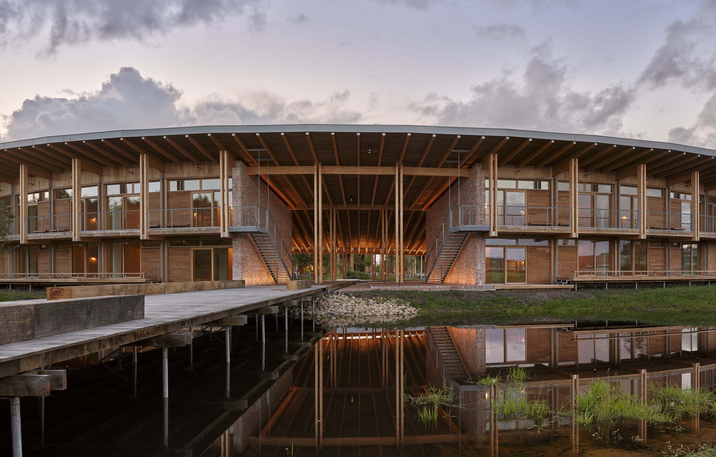
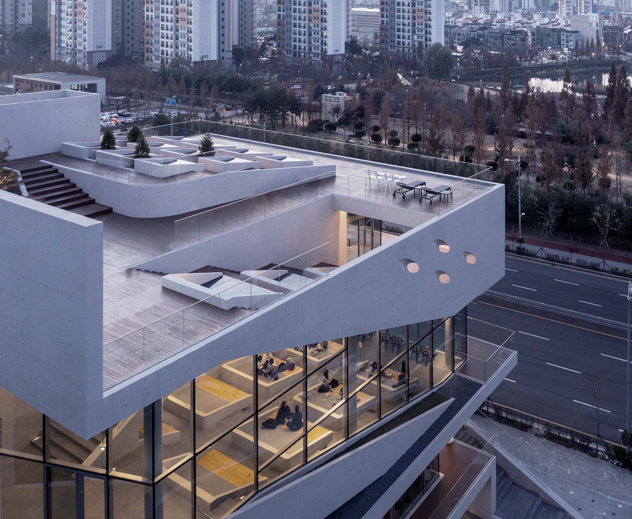
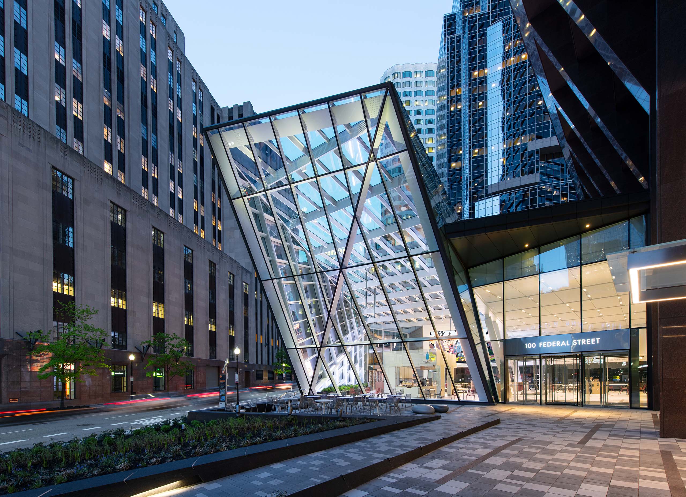
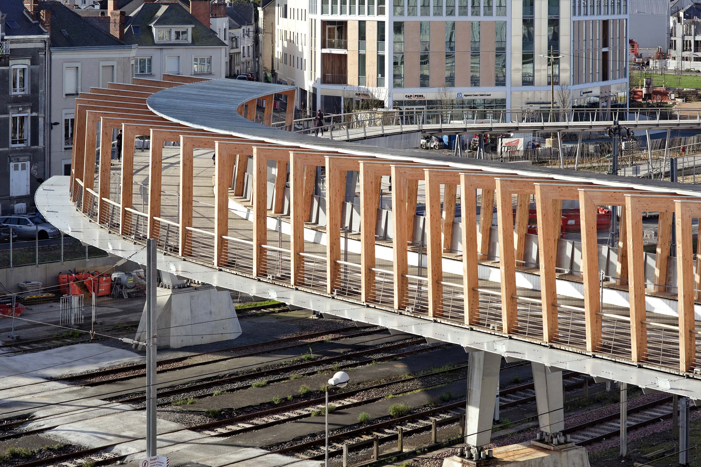
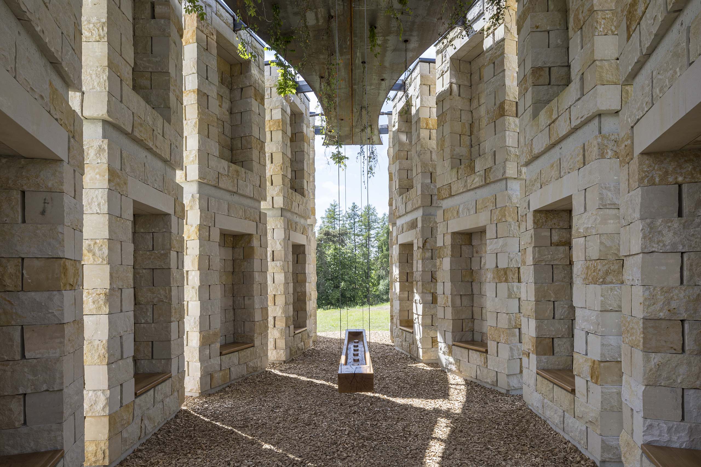
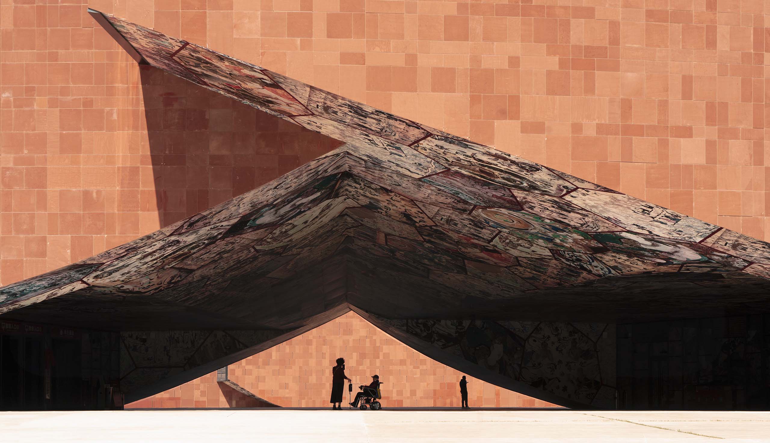
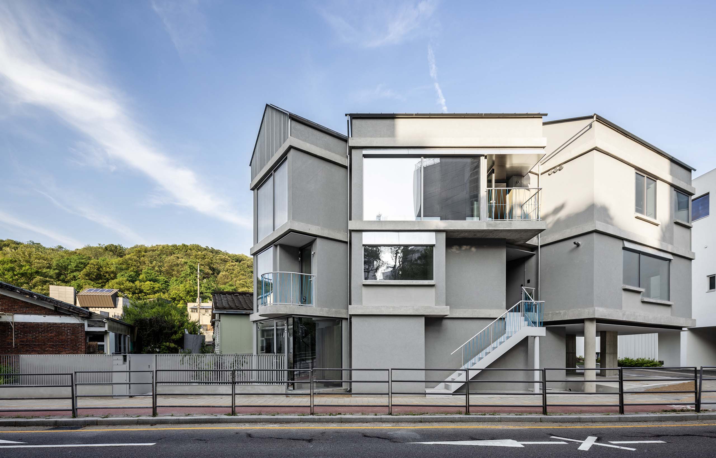
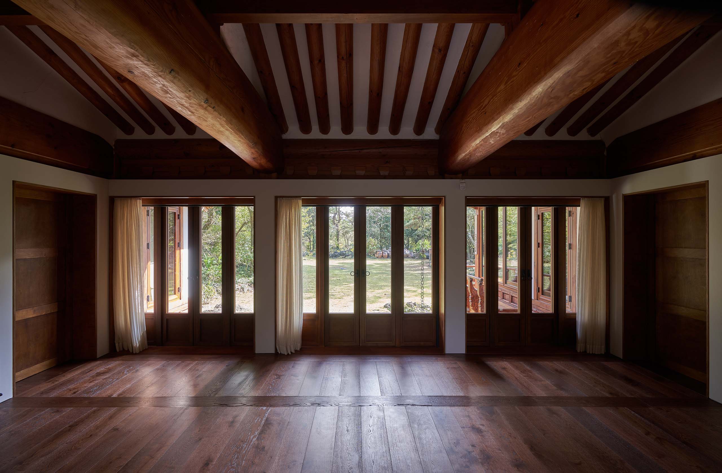
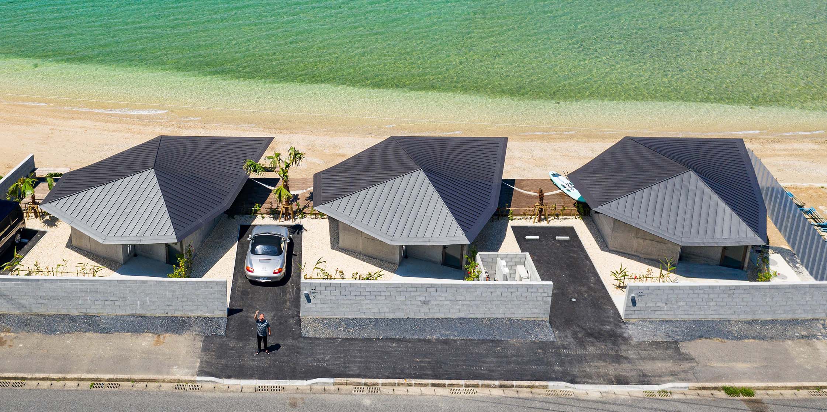
A Minimalist Retreat Inspired by Palpas, a Typical Mexican Construction Palma Mexico City and Sayulita-based architecture practice, Palma, was approached by a retired couple looking for a...
A Restrained Aesthetic Aligned with the Stillness of Memorial Grounds KAAN Architecten The Netherlands American Cemetery (NEAC) was established in 1960 on a 265,000㎡ site near Maastricht...
The Royal Danish Academy presents a wide range of visions that imagine the future through sustainable housing, materiality, and nature-led design.The exhibition ‘Imagining the Future’ features 29...
A Way of Embodying Nothingness Through Tangible Entities TAOA Void Garden is a spatial outdoor public art installation, exhibited at the “Expanded Theater / 2020”, exhibition in...
An Organic Space for a Family Like a School of Fish that Freely Gather and Disperse Tamada & Wakimoto Architects Located in Chigasaki, a coastal area southwest...
A Ring-Shaped Space with Its Materiality Attuned to the Environment Dorte Mandrup Located on the outskirts of Herning, Denmark, Crafts College is a facility for young people...
Platform for Gathering and Admiring the Landscape IDMM Architects As the name suggests, it is the everyday platform at the corner of the neighborhood where the village...
A Public ‘Living room’ in a Glass Pavilion Inserted into Downtown Boston Perkins and Will The Financial District in downtown Boston is crowded with office towers. An...
A Living Box Enclosed in a Farmhouse‘s Earthen Wall MADE.V arquitectos In the historic center of Sasamón, Burgos, a former pigsty has been converted into a house....
A Path and a Place with Wooden Porticoes of Strong Identity Dietmar Feichtinger Architectes Dietmar Feichtinger Architectes have designed a new bridge for pedestrians and cyclists at...
Northwest of Paris along the Seine lies the city of Rouen in the Normandy region. Here, a new waterfront convention...
Norwegian architectural firm Snøhetta has won the competition to design the new art museum that will anchor the Qiantang Bay...
Dutch architecture firm MVRDV has won the international design competition for the Asllan Rusi Sports Palace in Tirana, Albania. Centered...
JKMM Architects has won the international competition to design the Architecture and Design Museum of Finland, which will be located...
The results of the EUmies Awards Young Talent 2025, a platform for exploring the future possibilities of European architecture, have...
BIG, led by Danish architect Bjarke Ingels, has won the international design competition for the Hungarian Natural History Museum in...
Six finalist teams will compete for the final design to lead the expansion project of the Nelson-Atkins Museum of Art...
The Barcelona International Exposition 100th Anniversary Committee has announced the three winning teams of the international design competition aimed at...
The results of the first phase of the international design competition for the Finnish Museum of Architecture and Design, which...
Rogers Stirk Harbour + Partners (RSHP), in collaboration with Tongji Architectural Design (TJAD), has been selected to design the next...