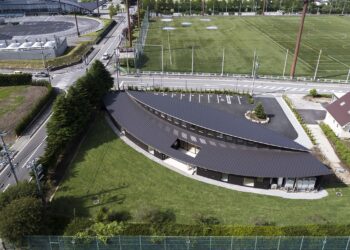Pinwheel sit around the courtyard

There is one thing that stands out about the layout of this kindergarten in the Kashimada neighborhood of suburban Tokyo. It is a circular courtyard between the two buildings. As if intentionally left vacant, the kindergarten, divided into two spaces, is a two-story wooden structure with symmetrical roofs. In this area, surrounded by an industrial zone, there are facilities such as a fire station and waterworks bureau, as well as residential complexes. The kindergarten, situated in between, was originally the site of a water distribution facility, transforming the space where the circular tank foundation once stood into an outdoor play area.
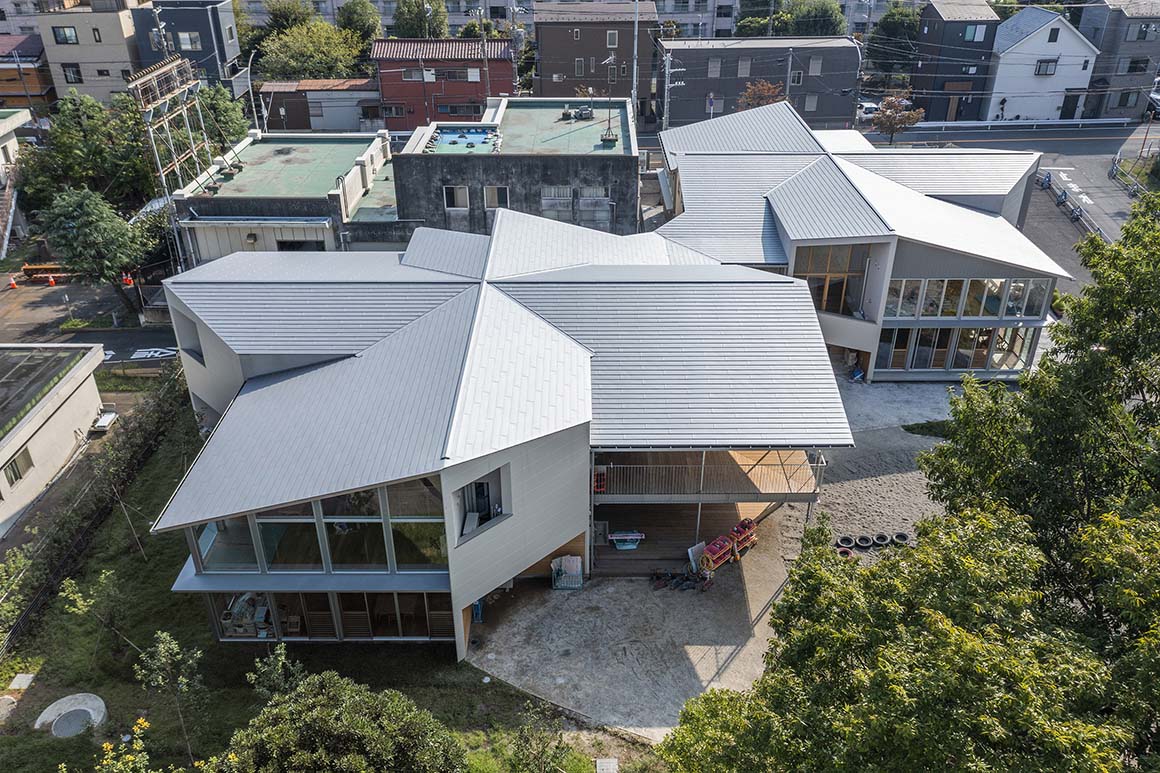

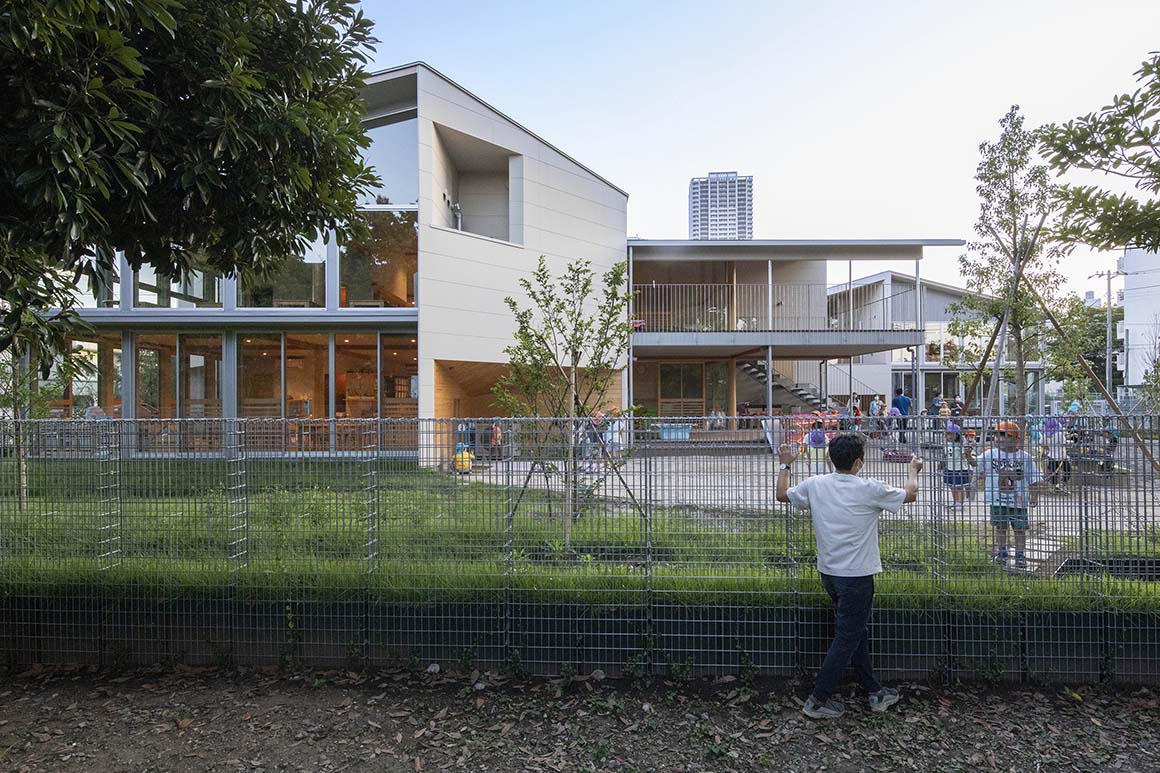

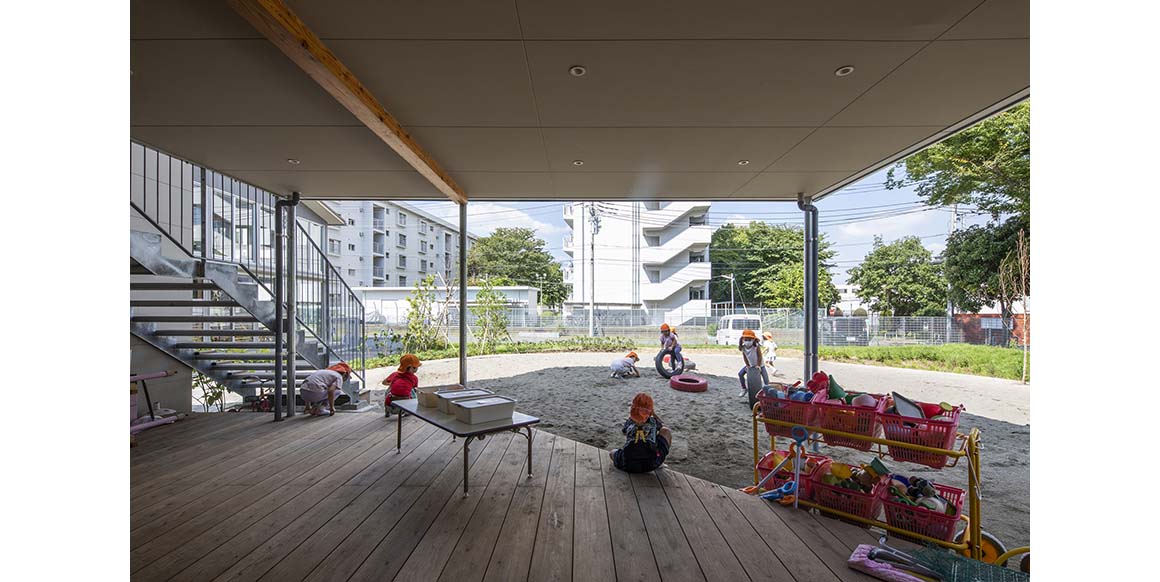

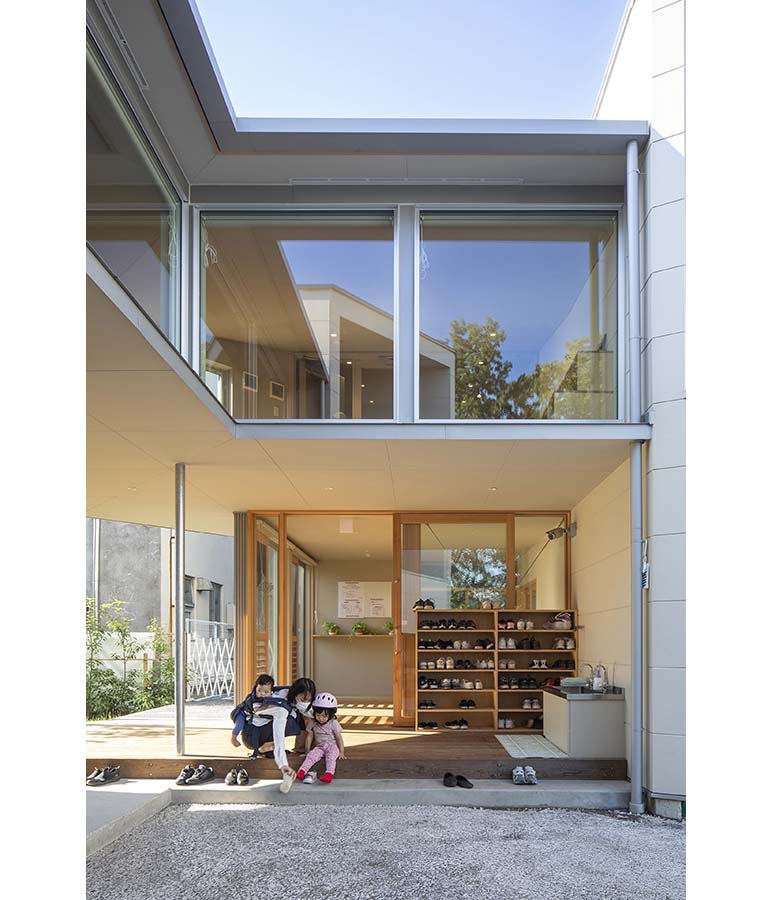
The architect, drawing from experiences in undertaking various projects in Uganda, discovered that standard dimensions could be effective in designing spaces for children. The Kashimada Kindergarten is a wooden structure built to specific dimensions. The eight-sheet tatami mats are sized to fit the activity radius of the children’s body shapes, so each classroom is made up of four combinations of eight-sheet tatami mats centered on a pillar. The tatami mats are rotated at a certain angle so that the entire floor plan forms a pinwheel-like shape.
Between the tatami mats, so-called ‘junk boxes’ are placed, serving as a toilet and a storage for educational materials. Here, the storage boxes are designed to be visible to the children but out of their reach, and serve as signposts to distinguish between the tatami mats and guide them through the space. A load-bearing wall was built around the junk boxes to support the activity, and in the spaces where activity takes place, a timber frame was constructed that is more flexible for space transitions than walls that block the view.
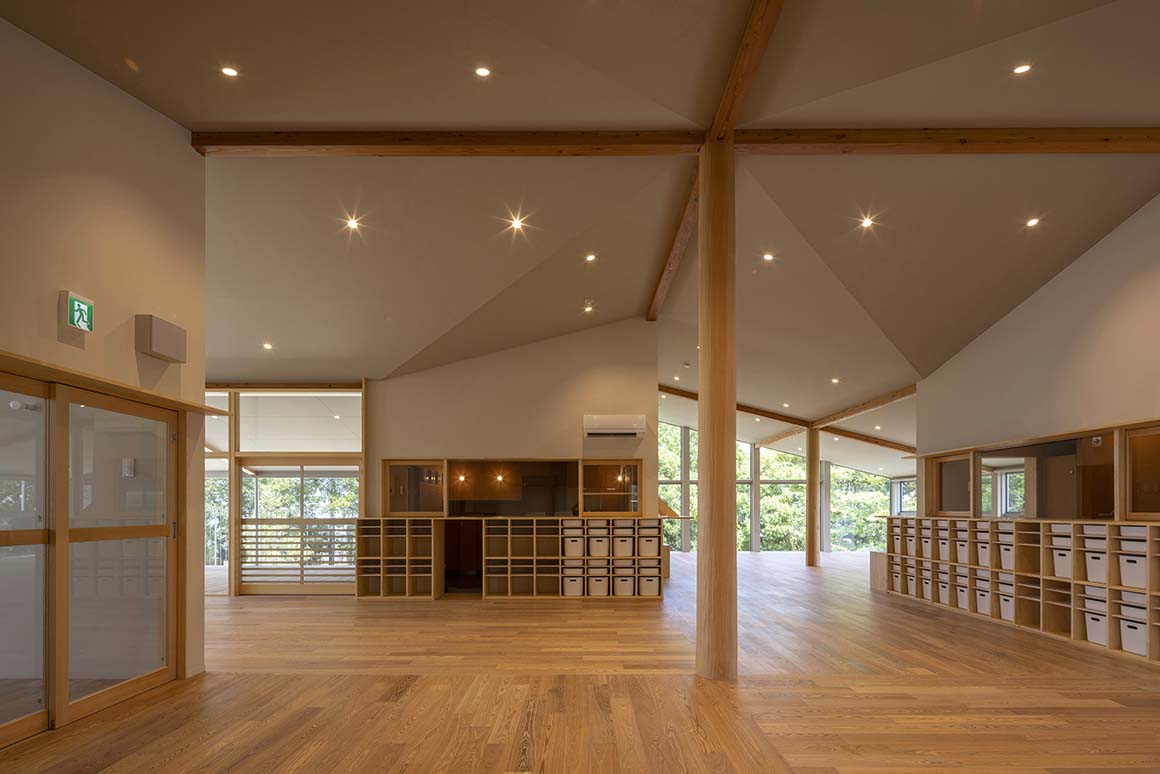


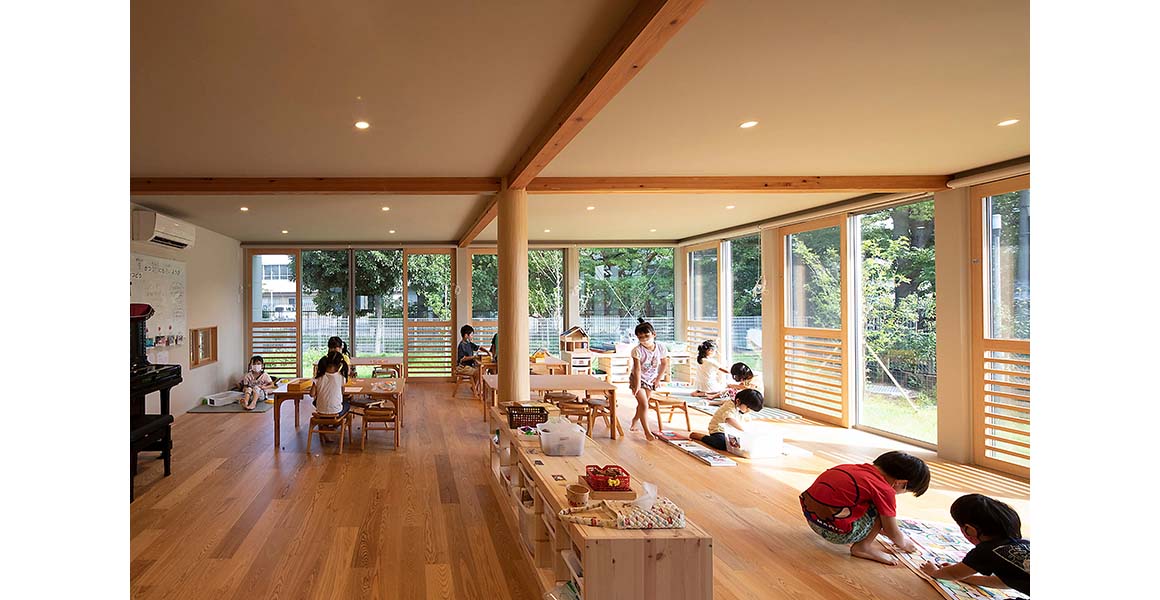
The two buildings are connected by a narrow corridor. On the ground floor, the connecting area houses the entrance and a reading space, with the open area in front serving as a pilaster to seamlessly connect indoor and outdoor spaces. This area also extends into a space for parents and children to meet. Residents stroll down a path lined with large broadleaf trees, and beyond them, children play in the playground and on the terrace. The space for the children, inheriting the history of the area, is blossoming with new energy in harmony with the local community.
Project: Kashimada Nursery / Location: Shimohirama 1-10, Saiwai-ku, Kawasaki, Kanagawa, Japan / Lead architects: Ikko Kobayashi + Fumi Kashimura (TERRAIN architects) / Structural design: Ryotaro Sakata Structural Engineers / Equipmental design: Architectural Energy Research Institute / Landscape design: HUMUS / Contractors: Satohide Corporation / Gross floor area: 1219.06m² / Completion: 2022 / Photograph: ©Yuichi Higurashi (courtesy of the architect)



































