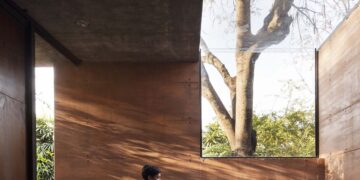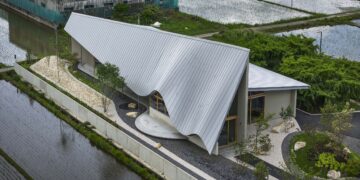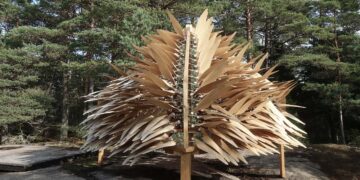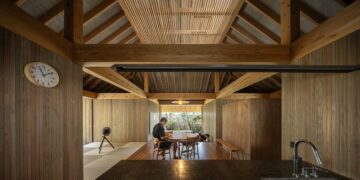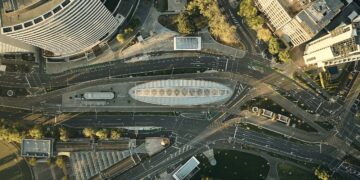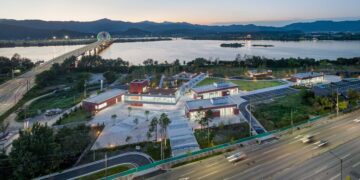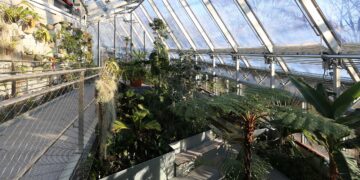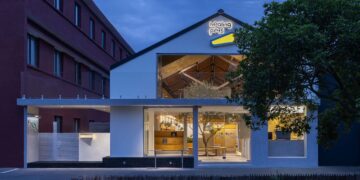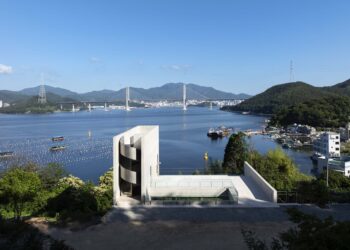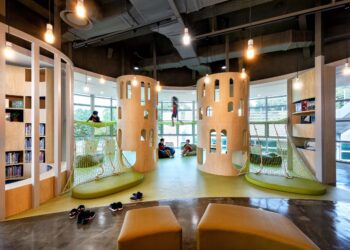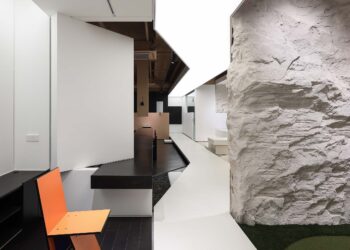A new story is unfolded at every scene of stay
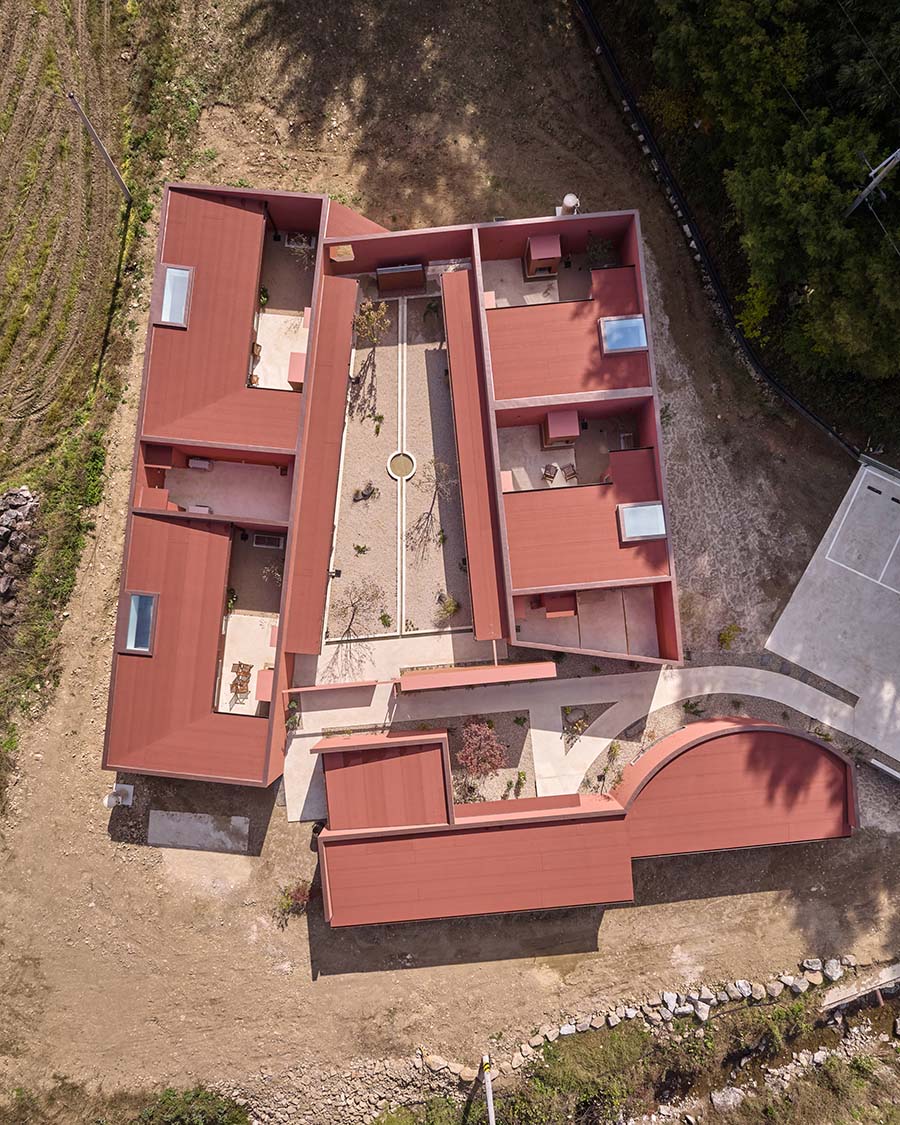
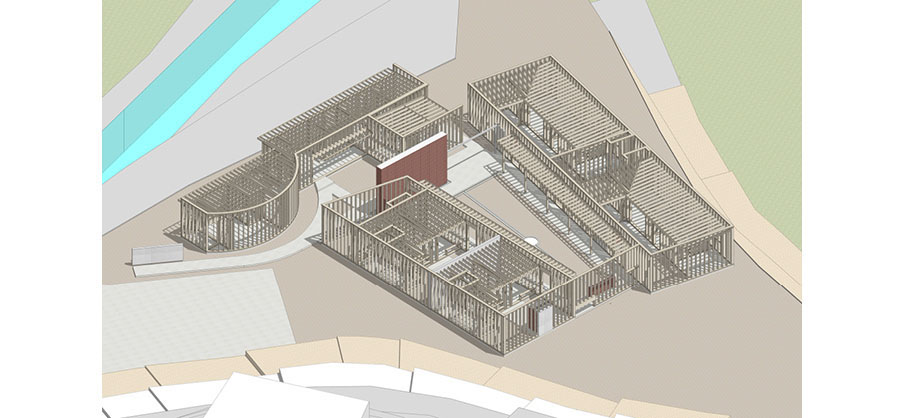
At the meeting point of day and night, where sun and moon brush past, light, wind, and the sound of water weave shifting scenes. ilwolilji is not a finished tableau but a house of rest, writing a new story with every moment of stay.
The site in Yangpyeong, Gyeonggi-do, once an orchard, had long stood empty. What remained were the long shadow of the southwestern hill, the rustling of evergreen leaves in the wind, the sound of water changing with the seasons, and at times the faint scent of burning crops. There was no dramatic spectacle, yet it was precisely these delicate sensations that defined the land’s landscape. A space that leaves room within to generate its own scenery—this became ilwolilji’s answer to the question posed by the land.
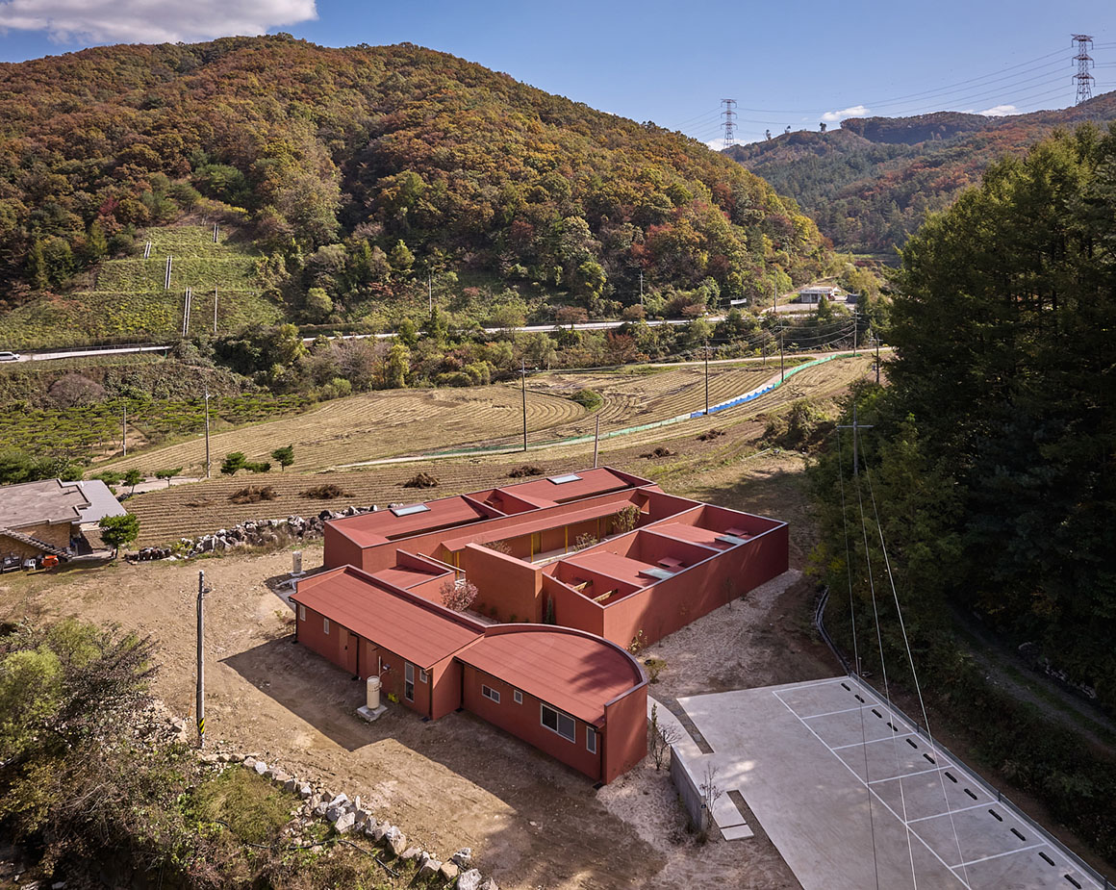
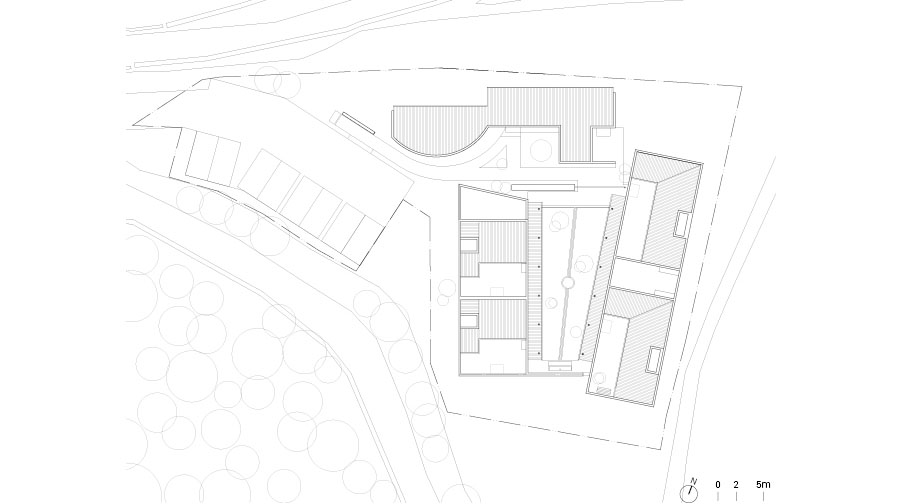
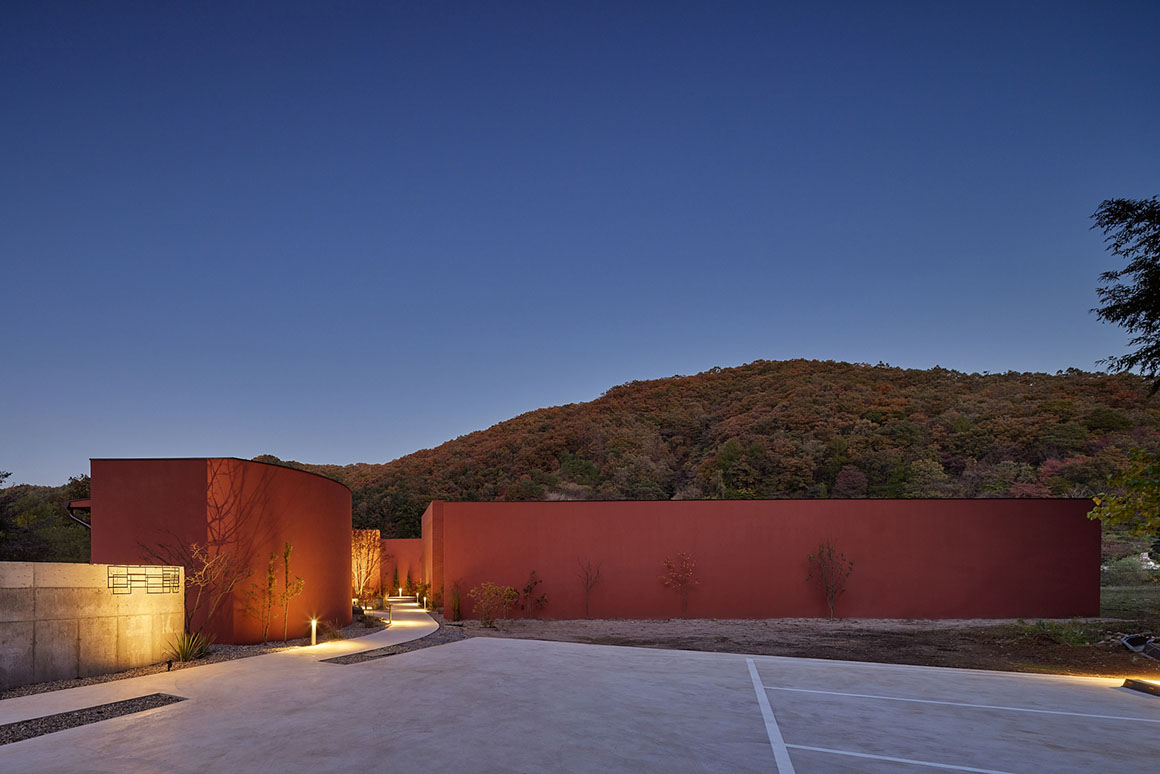
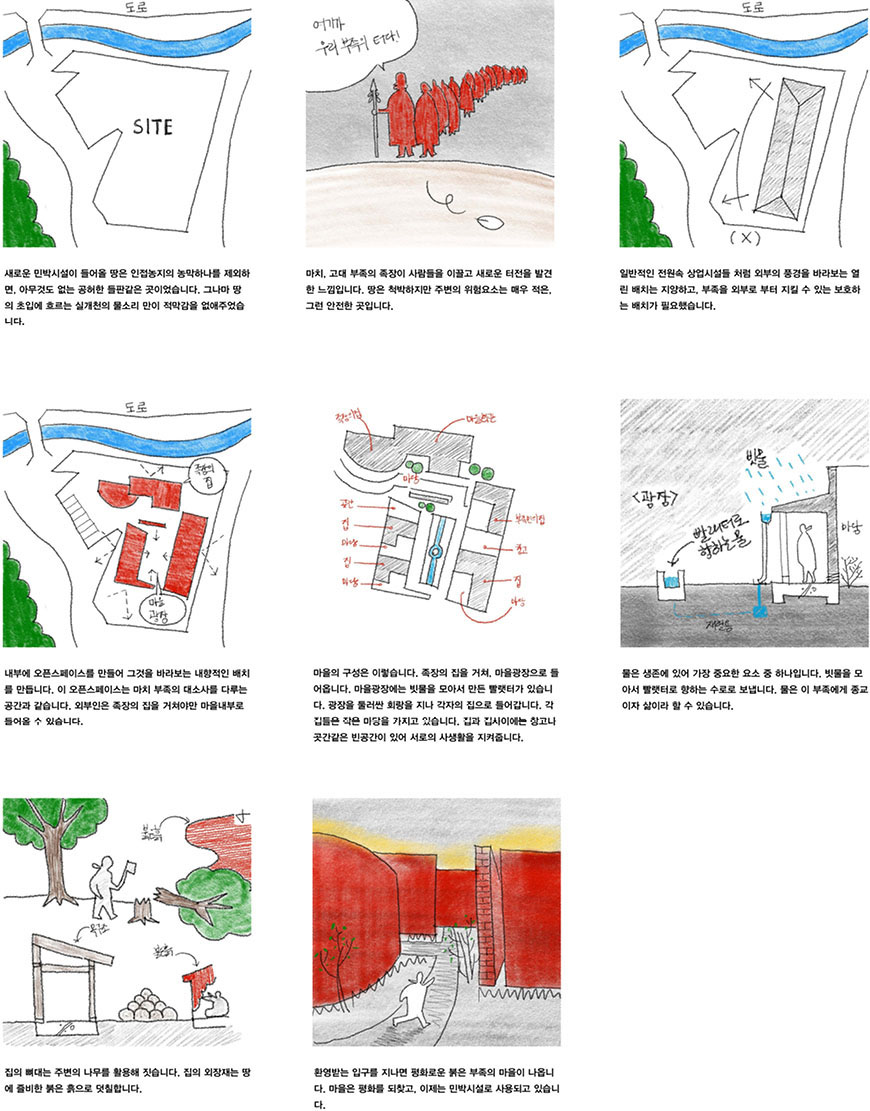
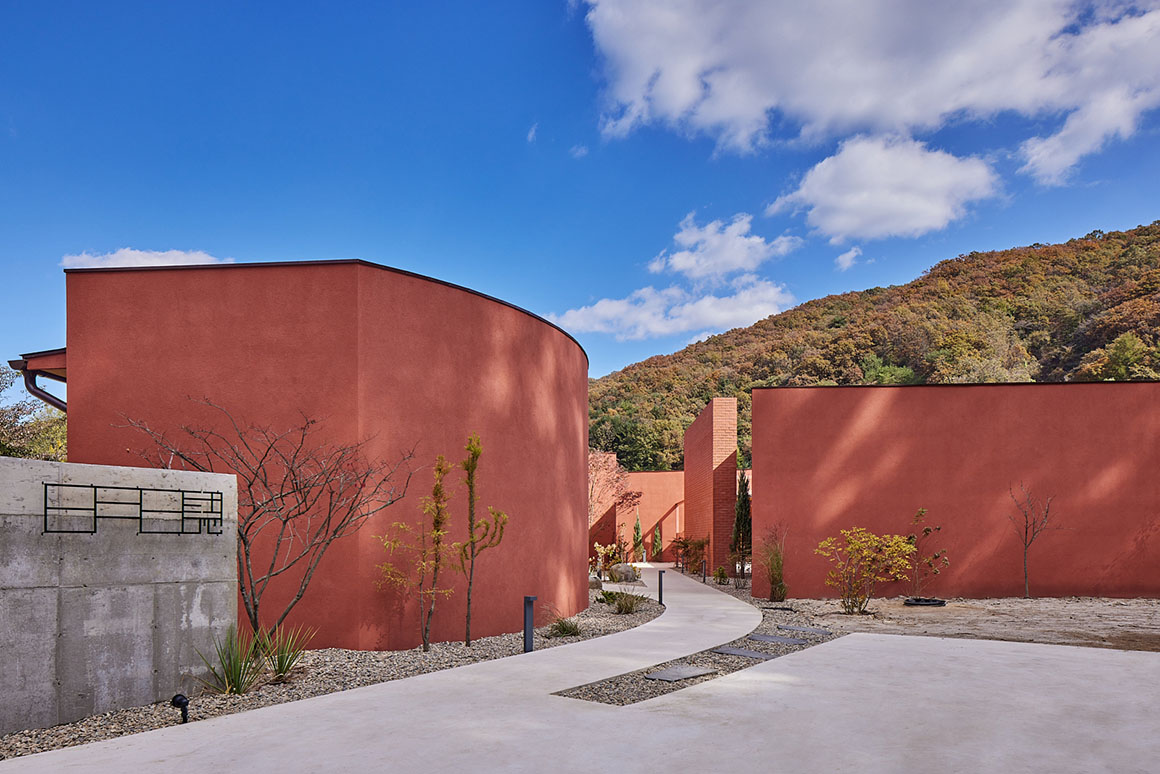
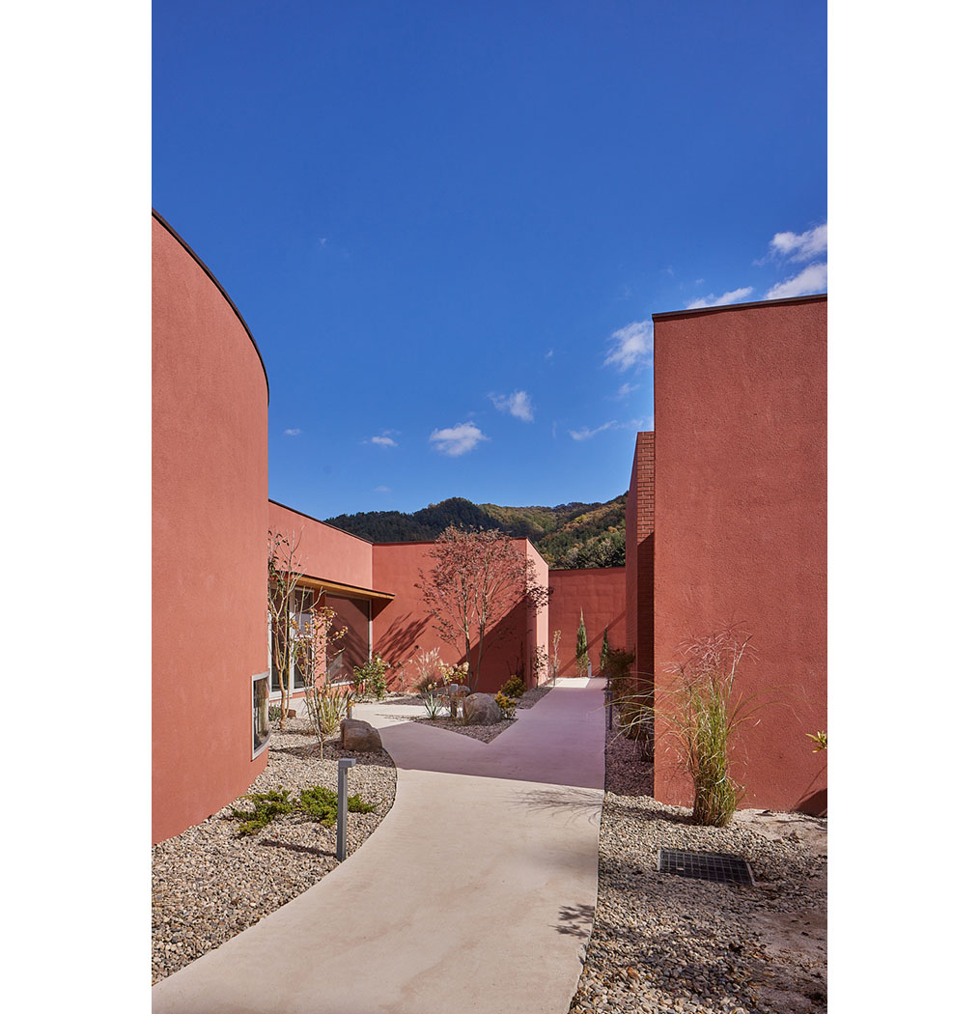
That answer took form in the courtyard. The building stretches wide along the site’s edge, while the central court serves as a medium for drawing out an inner landscape. Tall walls, elongated corridors, water channels, and trees intertwine to compose new scenes. The path to every guest room deliberately passes through this court. Walking the corridor slows one’s pace, draws the gaze to walls and trees, and fills the ear with the quiet sound of water. In this way, the serene natural landscape gradually seeps into those who arrive.
A water channel crosses the courtyard, carrying rain gathered from the roof. Downspouts and gutters are left exposed, making visible the process of falling, pooling, and circulating water. Filtered and purified, the water fills the channel, and when it rises beyond a certain level, it flows naturally into the nearby stream. Water here is not a decoration but a medium binding architecture to nature, a symbol of cyclical return.
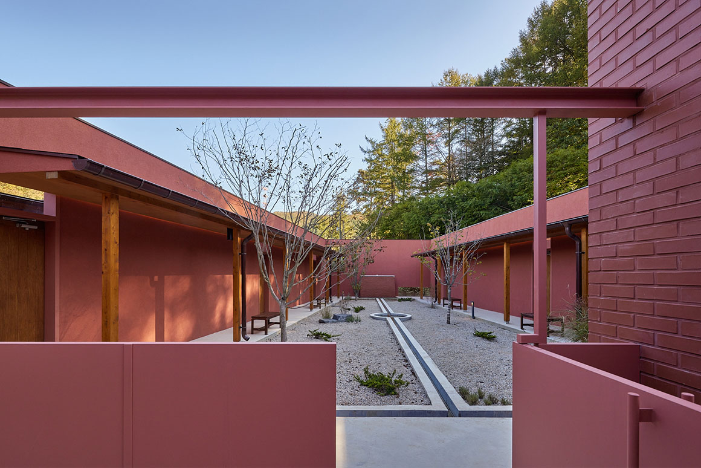
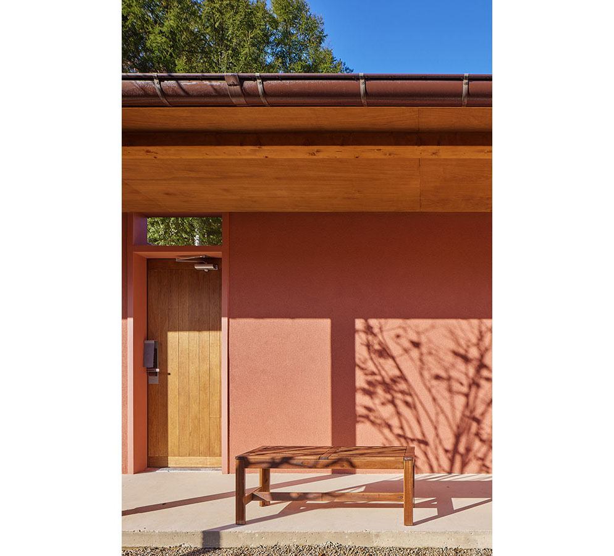
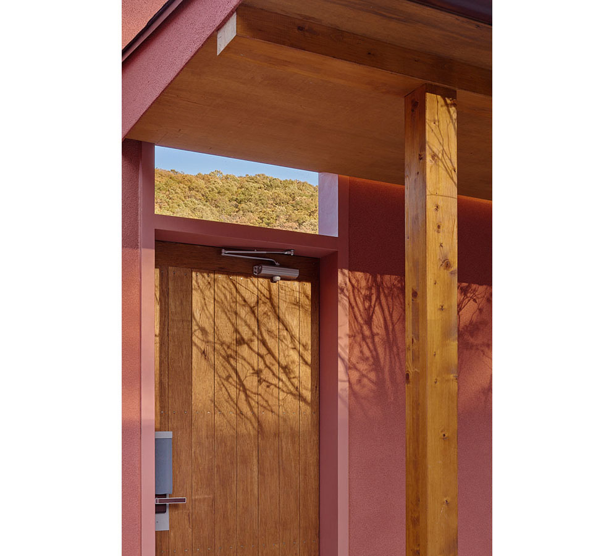
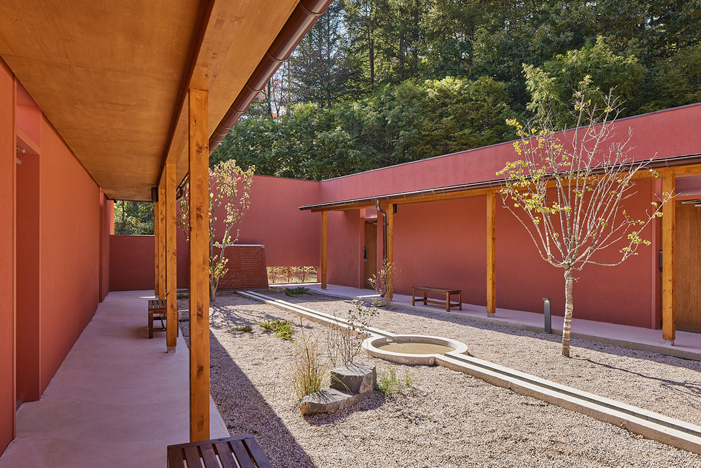
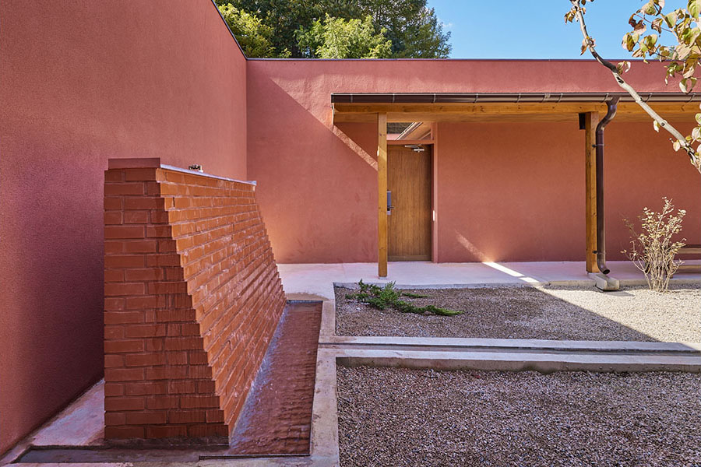
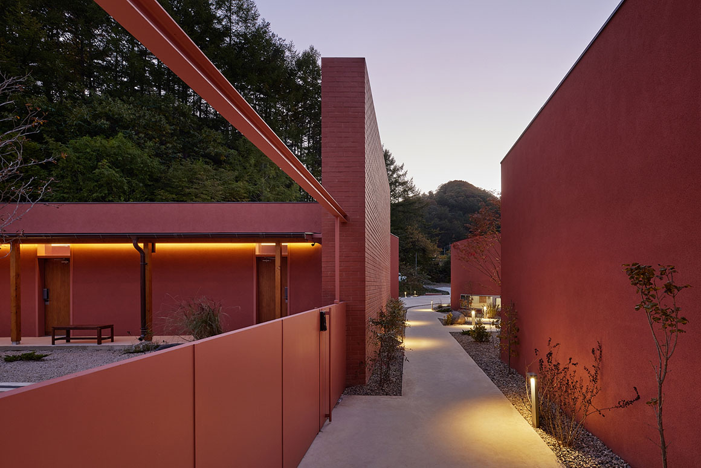
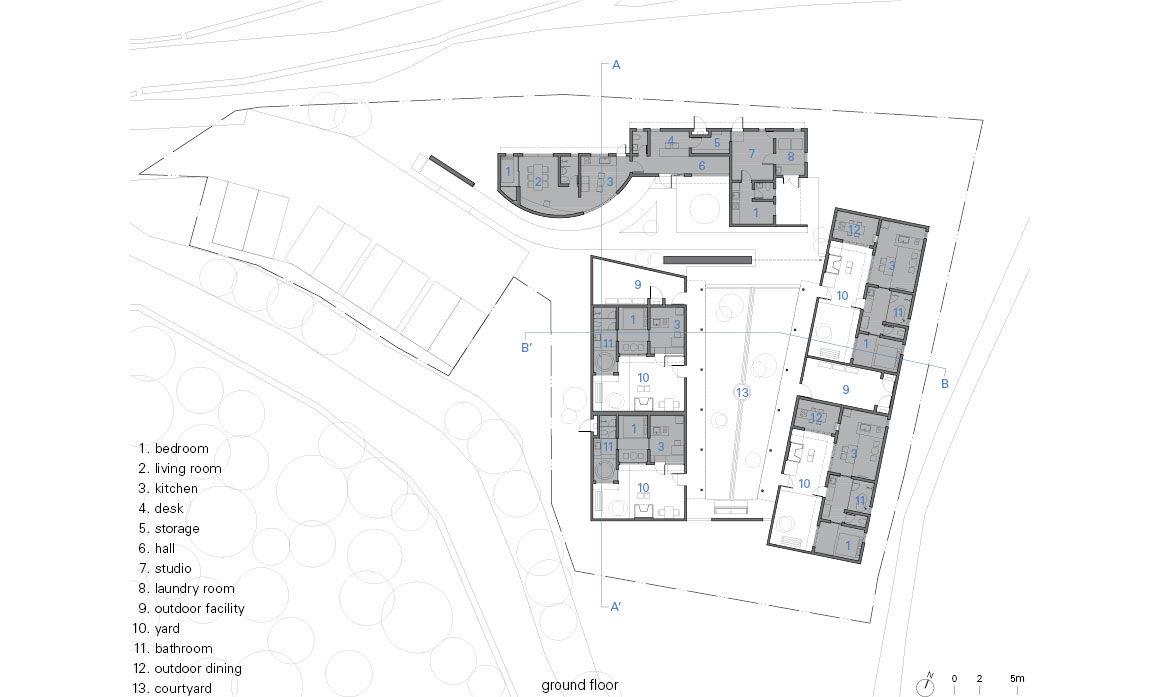
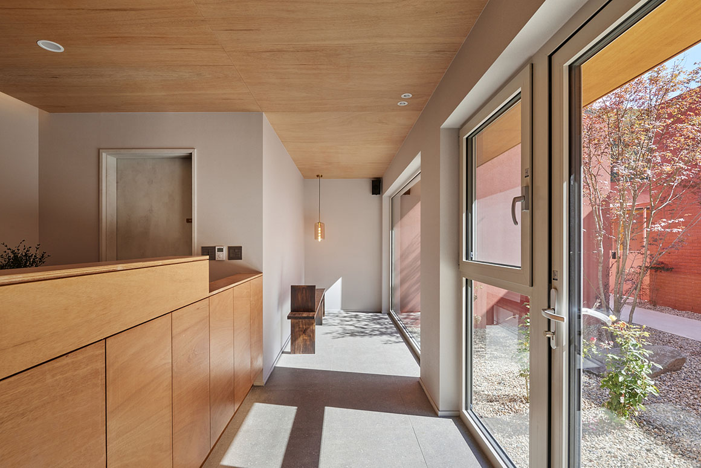
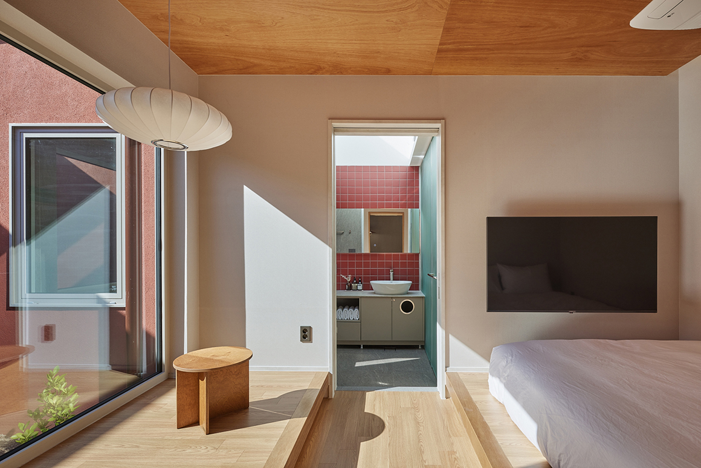
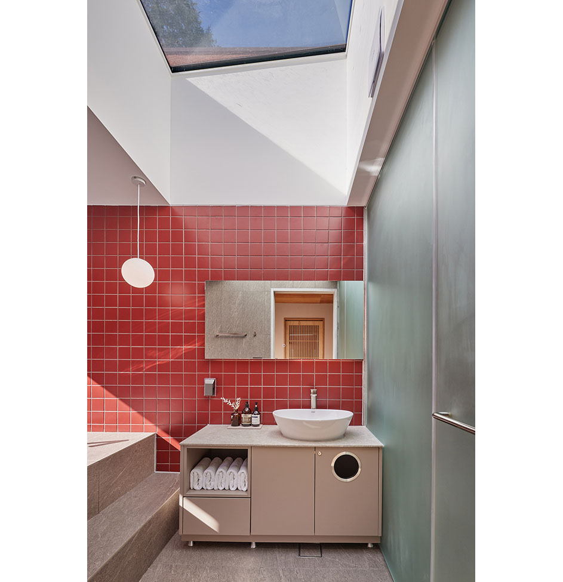
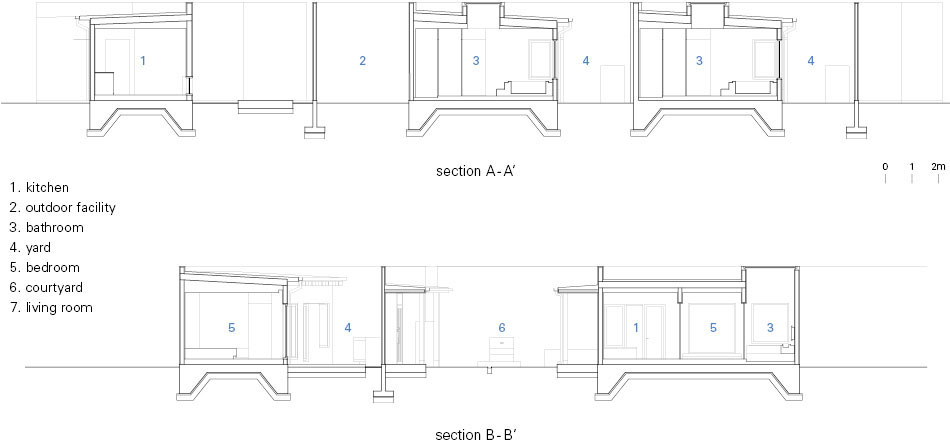
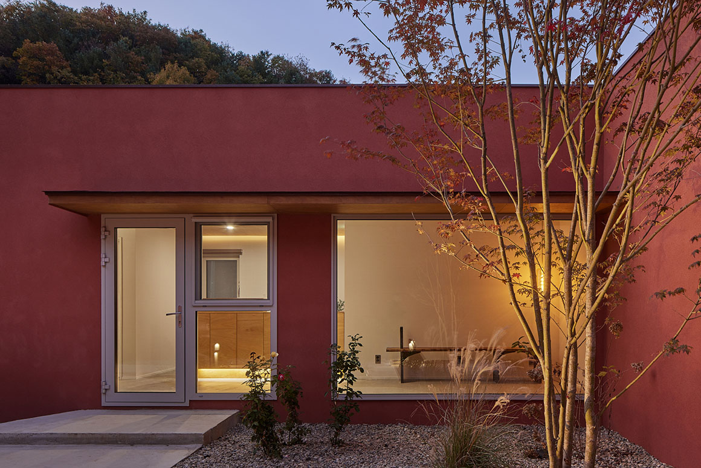
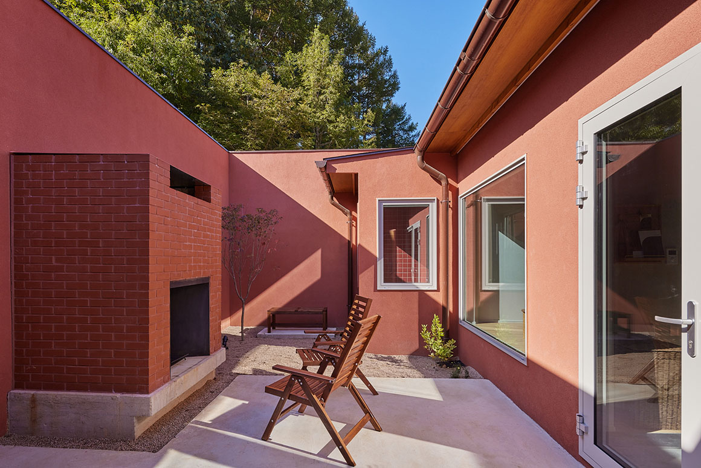
There are four guest rooms, named Spring, Summer, Autumn, and Winter. Each holds a small courtyard of its own, its high walls shielding it as a wholly private realm. Surrounded by red brick, exposed concrete, and timber, each space assumes different expressions with time and season. Within them, visitors may watch the warmth of a fire, stand beneath cooling rain, or lie down upon snow-covered ground. Ordinary acts gather within the small courtyard, and through the gestures of those who linger, the landscape comes fully into being.
Project: Ilwolilji / Location: Myeongseong-ri, Danwol-myeon, Yangpyeong-gun, Gyeonggi-do, Republic of Korea / Architect: BUS Architects / Project team: Jihyeon Park, Seonhak Cho, Seungjin Woo / Client: Ilwolilji / Use: Retail Store and Single-Family House (Rural Guesthouse) / Site area: 1,645m² / Bldg. area: 328.49m² / Gross floor area: 328.49m² / Bldg. coverage ratio: 19.97% / Gross floor ratio: 19.97% / Bldg. scale: one story above ground / Structure: Light Wood Frame / Height: 3.8m / Parking: 7 cars / Exterior finishing: red Terraco spray coating, red brick, red asphalt roll shingles / Completion: 2022 / Photograph: ©Kyung Roh (courtesy of the architect)

