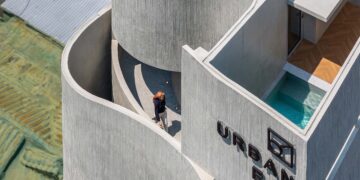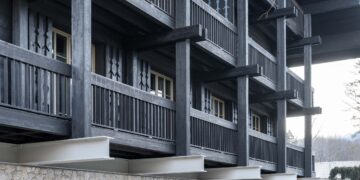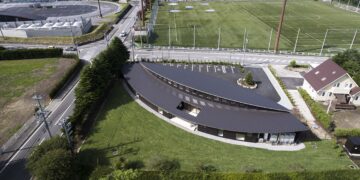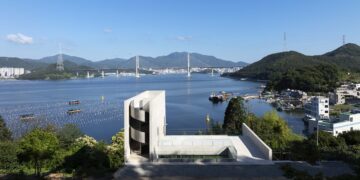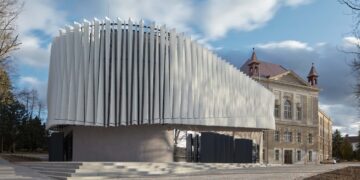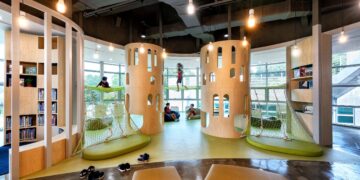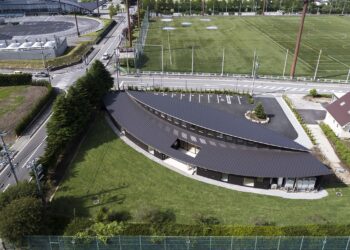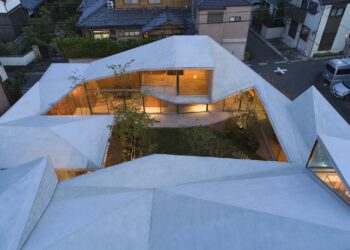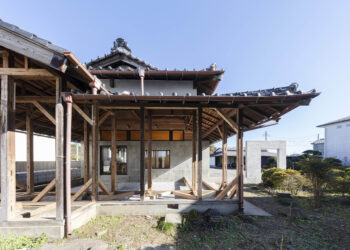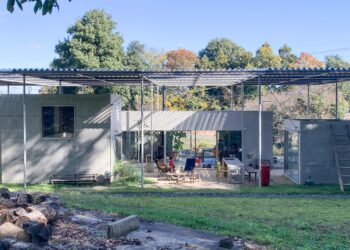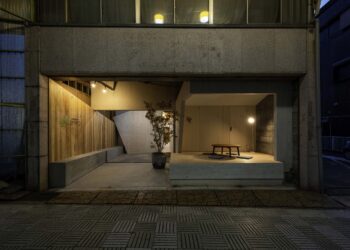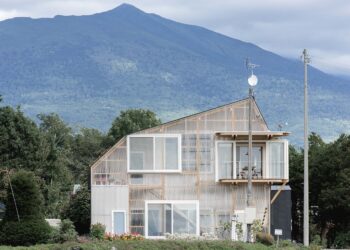Attuned to the trend and the needs
APOLLO Architects & Associates

The house is characterized by a grand exterior made of concrete and glass, situated in a bustling downtown residential neighborhood. The visionary client, who operates a company that utilizes flowers and greenery to design lifestyles, sought to integrate this concept into a residence that reimagines the home as a space that is both private and open to the public sphere.







Upon entering the house through the entrance adjacent to the two-car piloti garage, one is greeted by a state-of-the-art weight-training gym. The second floor boasts private spaces, including a bathroom, children’s room, and master bedroom, with a unique library that maximizes open space around the stairs to create an area for family interaction. The third floor features a family room, complete with a covered balcony that overlooks the street, adorned with one-way glass that ensures privacy while providing a comfortable intermediary space filled with outdoor furniture and potted olive trees.
The functional elements of the house, such as the storage areas, kitchen, elevator, bathroom, and stairwell, are thoughtfully arranged along the lengthwise walls, creating a minimalist tube-shaped space. Natural light and ventilation gracefully flow along the north-south axis, creating a harmonious and inviting atmosphere. The rooftop, accessible from the top floor, presents a garden with an outdoor kitchen, furniture, and pergola, seamlessly connecting indoor and outdoor living spaces and surrounding them with greenery, resulting in a tranquil ambiance that offers both privacy and captivating views.




In today’s work-from-home era, spaces such as the gym, library, rooftop garden, and chef’s kitchen have become essential, with a growing demand for comfortable living environments and intermediary areas that bridge the gap between interior and exterior spaces. The most coveted characteristics of future homes are likely to be those that embody a spirit of joie-de-vivre, allowing residents to freely transition between indoor and outdoor spaces, creating a seamless and harmonious living experience.
Project: Esprit / Location: Shibuya ward. Tokyo / Architect: APOLLO Architects & Associates (Satoshi Kurosaki) / Structural engineer: Motoi Nomura Structures (Motoi Nomura) / Facility engineer: Naoki Matsumoto / Electrical engineer: Ripple design (Ken Okamoto) / Construction: Kobo Co., Ltd. / Use: Private housing / Site area: 115.03m² / Bldg. area: 80.29m² / Total floor area: 232.75m² / Bldg. scale: Three ground floor / Structure: Reinforced Concrete / Design: 2019.7~2021.4 / Construction: 2021.5~2022.6 / Completion: 2022.6 / Photograph: ©Masao Nishikawa (courtesy of the architect)



