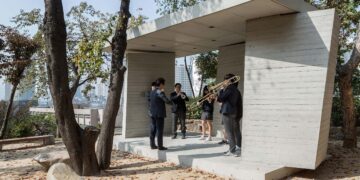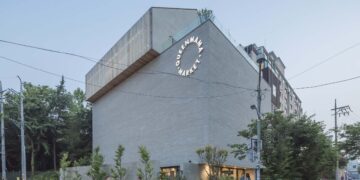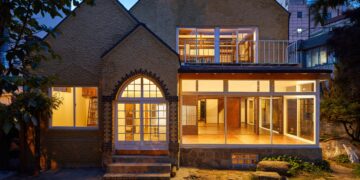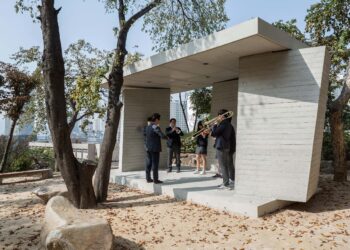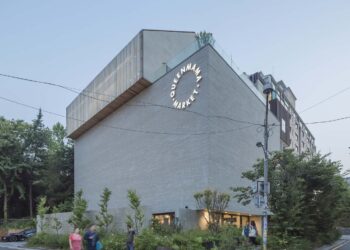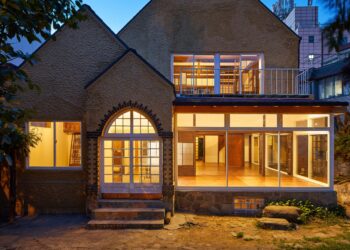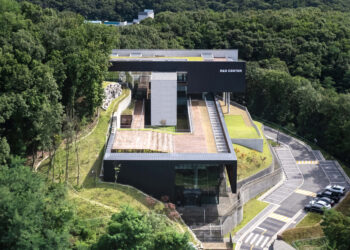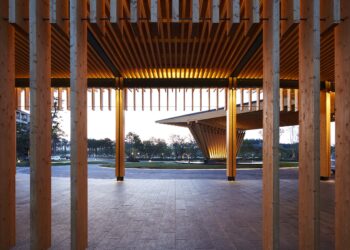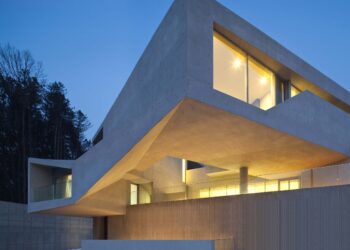SNU Southern Forest Education and Research Center


The SNU Southern Forest Education and Research Center, located near Mount Baegunsan, mediates between man and nature.
Whilst the contrasting, modern, rectangular plan of the Educational Research Center appears anything but natural, the building blends into the surrounding landscape, thanks to a façade which hides the structure amongst the contours of the mountain. Like a Han-ok (the Korean traditional house), with multiple vertical layers, the research center both forms a boundary with nature and melts into it.






The concept of the Han-ok’s basic modules are applied to the plan composition. The architects took an economical approach to the building’s design: whilst the structure is wooden, due to the sloping site conditions, the retaining wall and foundations have a steel-frame structure, allowing the Han-ok’s unique atmosphere to be kept, economically and efficiently.
On the first floor is an exhibition space, accommodation and a work space, while the education and research facilities, such as a lecture room, laboratory and library, are placed on the second floor. Two different areas are separated in two levels to minimiz the interference of each other.
The main materials of the building are eco-friendly with natural properties and high insulation performance. In addition to wood panels used for roofs and decks, stone panels of granite and basalt, and eco-friendly earth bricks, various materials such as zinc sheets, exposed concrete and high thermal insulation glass were used in different space, depending on their required character.
The eaves, shade- and comb-screens inspired by the Han-ok, block direct sunlight, while side windows allow for natural ventilation. In addition, an underground heat exchange system was installed, and ventilation pipes were laid around the foundations allowing cool air to enter the building. Solar panels on the roof cover a substantial portion of the required power.








Traditional architecture provided further inspiration, in particular, Buseoksa Temple, with its front yard that extends towards Mt. Sobaeksan on a sloping site. The SNU Education and Research Center also extends the level of the hillside where the existing building is located, up to the level of the roof, so that the land seemingly stretches infinitely into nature.
In addition, a wooden pillar is placed on the rooftop garden and a gable roof is laid on it, giving visitors the chance to contemplate the scenery by drawing nature under its canopy like a gazebo on a scenic hill. Likewise, the front pilotti, consisting of columns and a roof, also captures the beautiful scenery like a framed picture. Meanwhile the courtyard is open to sunlight, snow, rain and wind, allowing nature and human life to coexist.
Project: SNU southern forest education and research center / Location: 59-45, Baekgye-ro, Ongnyong-myeon, Gwangyang-si, Jeollanam-do, Republic of Korea / Architect: Zo Hangman (DAAE, Seoul National University) / Project team: Zo Hangman (DAAE, Seoul National University); Seo Jiyoung, Im Jonghoon (TAAL Architects); Chung Wonyoung (bi.WON Architects); Park Jeongyeon / Construction: Choi Gyeongseok (Songjeong Construction Company, Ltd.) / Structural engineer: Min Hwanseok (Hwan Structure) / Mechanical engineer: Chang Sanglak (HANA Consulting Engineers) / Electrical engineer: Kim Myeongil (HANA Consulting Engineers) / Client: Seoul National University Forest / Use: Education & Research Facility / Site area: 8,712.00m² / Bldg. area: 2,692.86m² / Gross floor area: 4,490.16m² / Bldg. coverage ratio: 30.97% / Gross floor ratio: 50.93% / Bldg. scale: three stories above ground / Bldg. Height: 14.4m / Parking: 24 cars (including 3 Handicapped Parking) / Structure: steel plate concrete + reinforced concrete (ground floor & first floor), wooden framed structure (second floor) / Exterior finishing: wood siding, brick, THK24 low-E double pane glass, galvanized steel sheet / Interior finishing: paint on GWB, polished granite, wooden sound-absolving panel / Design: 2015.9.~2016.7. / Construction: 2016.9.~2018.5. / Completion: 2018 / Photograph: ©Kim Junghyun (courtesy of the architect)

[powerkit_separator style=”double” height=”5″]


