Draw the seascape
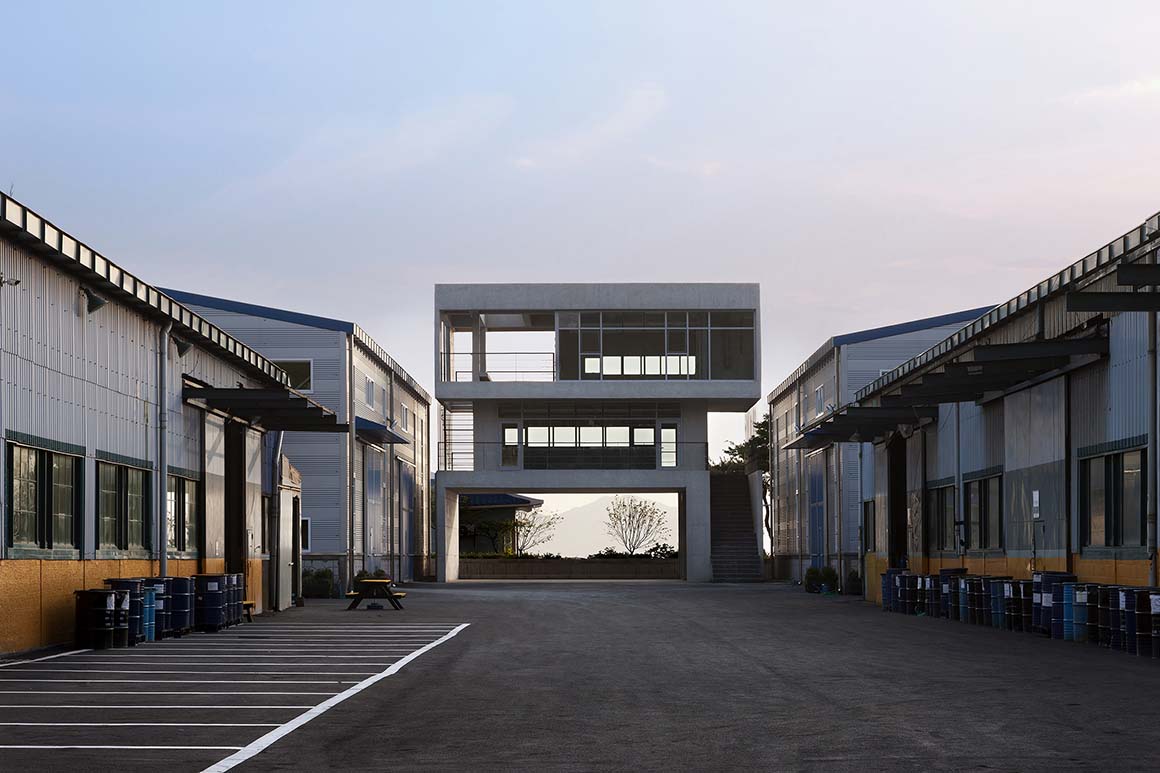

On the site of the Daekyung factory in Busan, a building is facing the sea of Saha Bay. Two factory buildings line up parallel to each other on both sides, and a rectangular plaza in the center offers a view of the surroundings through the voids.
When the architect first visited the Daekyung factory, he was first struck by the beautiful scenery of the Nakdong River estuary, and then again by the fact that it is impossible to enjoy the scenery in the factory complex. There were three buildings in the complex, two of which were lined up in parallel, with a square between them, where many workers were busy passing by. The third building was perpendicular to the square, blocking the view of the sea. It is necessary to improve the environment, which was blocking the beautiful view.
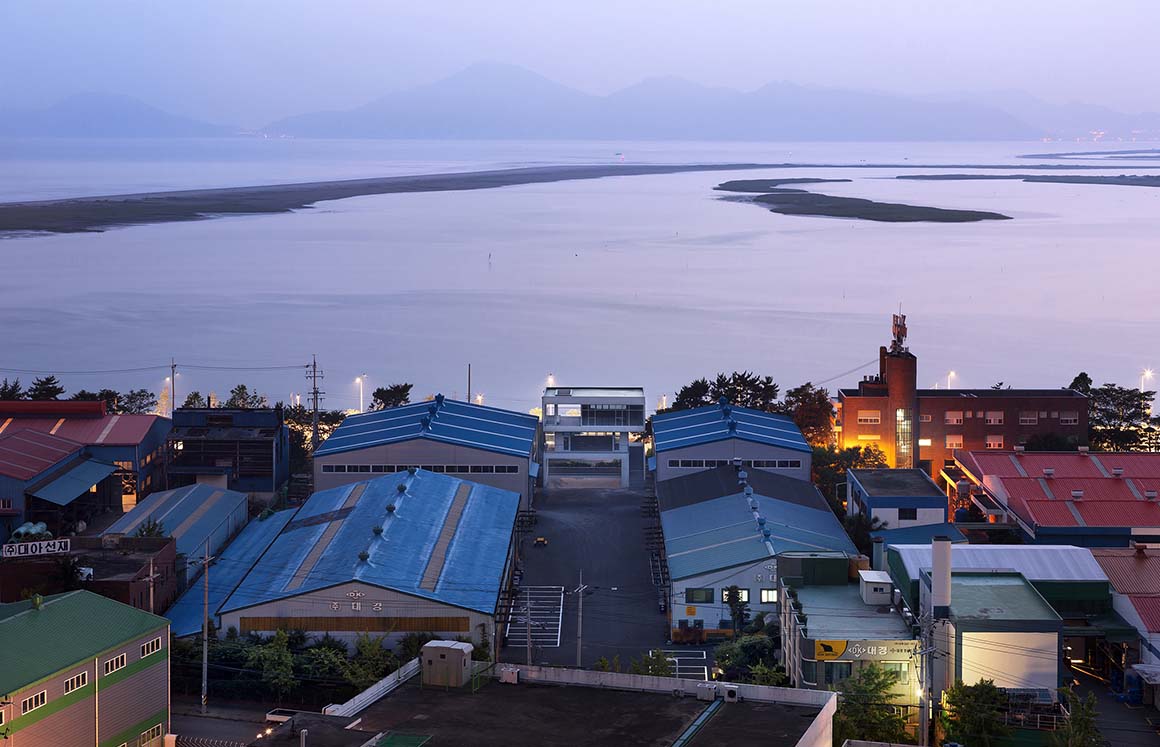



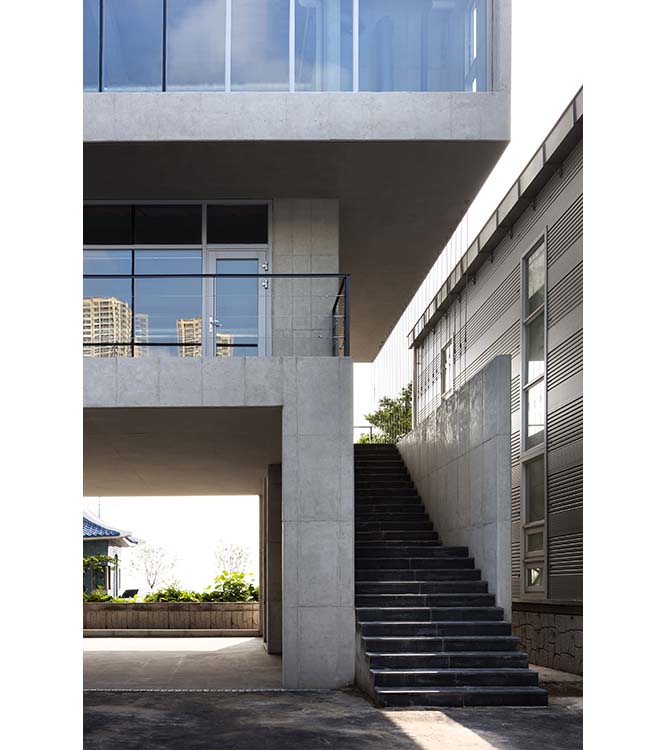
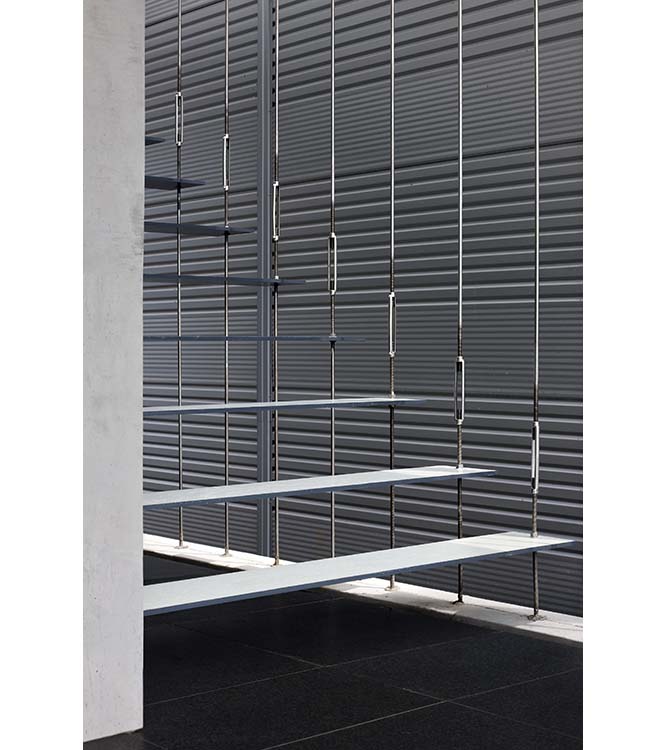

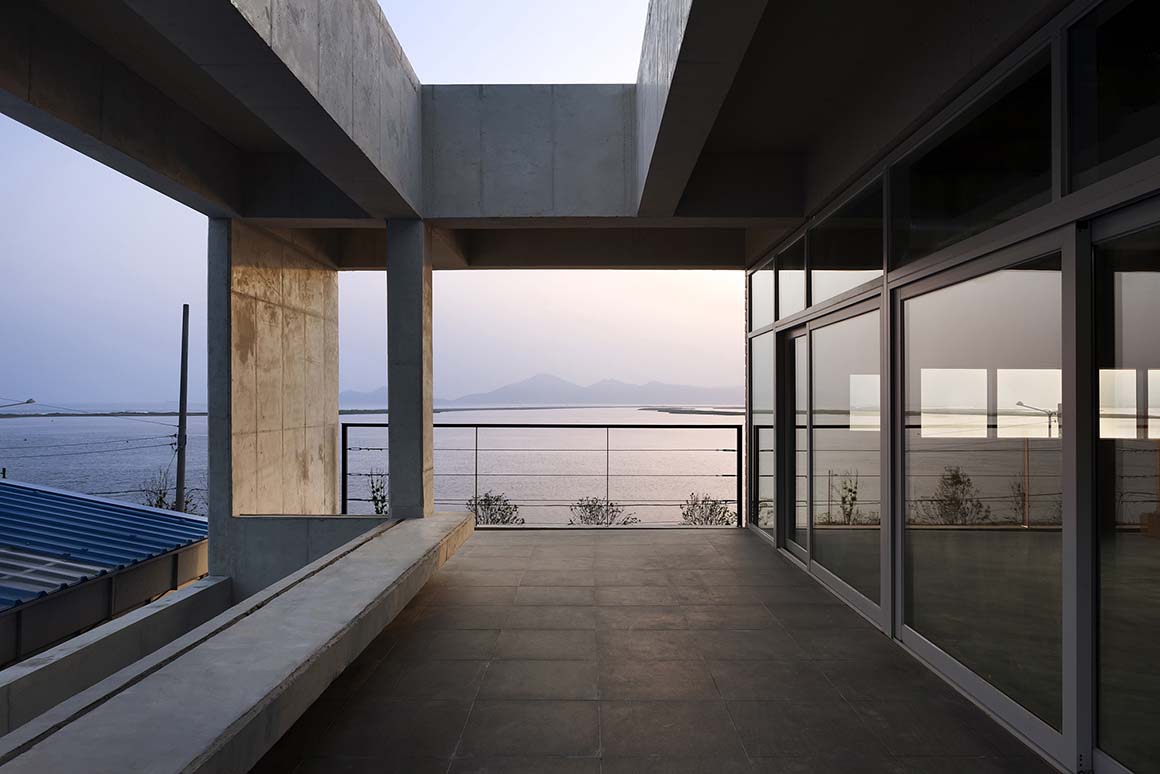
The first floor was left empty with a piloti, except for an external staircase and a warehouse, a single office is situated on the second floor, and on the third floor, there is a smaller office, a toilet, and a kitchen. There is also a terrace with views of the neighborhood. There are plenty of windows both on the sea-facing side and the opposite side to bring the views into the complex.
The new office space is quite a contrast to the factory buildings with their solid roofs and walls. Surrounded by such buildings, the empty corner of the complex acts as a gate to the seascape, opening up the visual and the atmosphere.
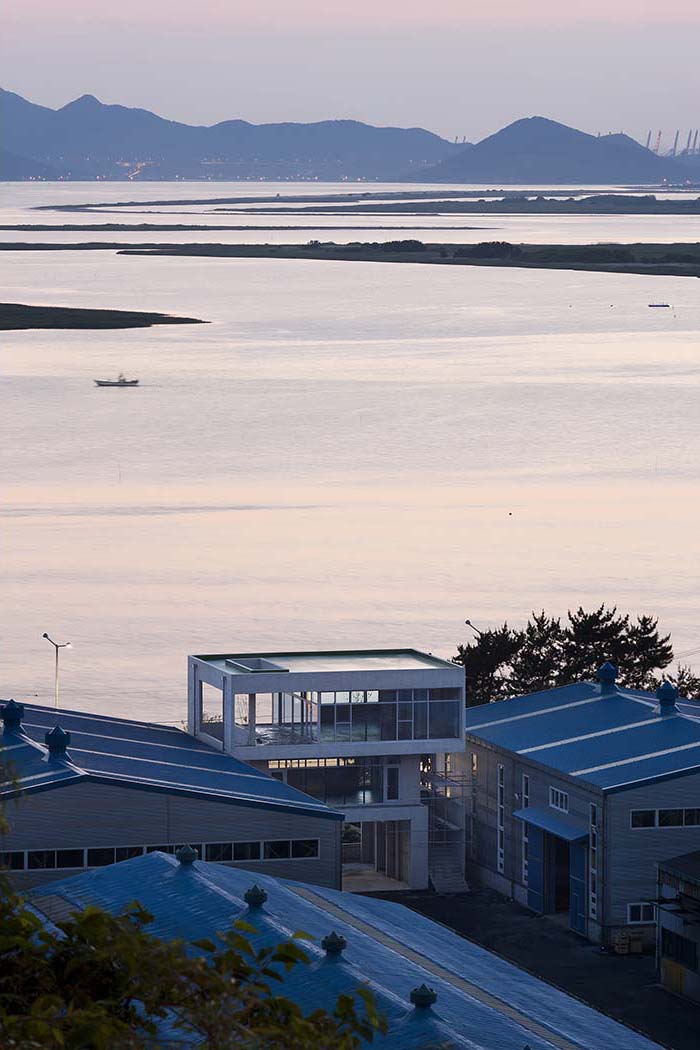
Project: The Gate / Architects: Hyunjoon Yoo, Jinsung Heo, Jihyun Kim / Location: 1521-6, Dadae 1-dong, Saha-gu, Busan, Korea / Program: Office and Residence / Site area: 8,205.7m² / Building area: 133.65m² / Gross floor area: 247.89m² / Building scope: 3F / Height: 11.8m / Building to land ratio: 1.62% / Floor area ratio: 3.02% / Structure: Reinforced concrete / Exterior finishing: Exposed concrete / Interior finishing: Paint / Client: Dadae factory / Structure engineer: Seum / Construction: Youngrim / Design period: 2015 / Construction period: 2016.2~7 / Photographer: Youngchae Park



































