A square with paths integrated into the urban fabric
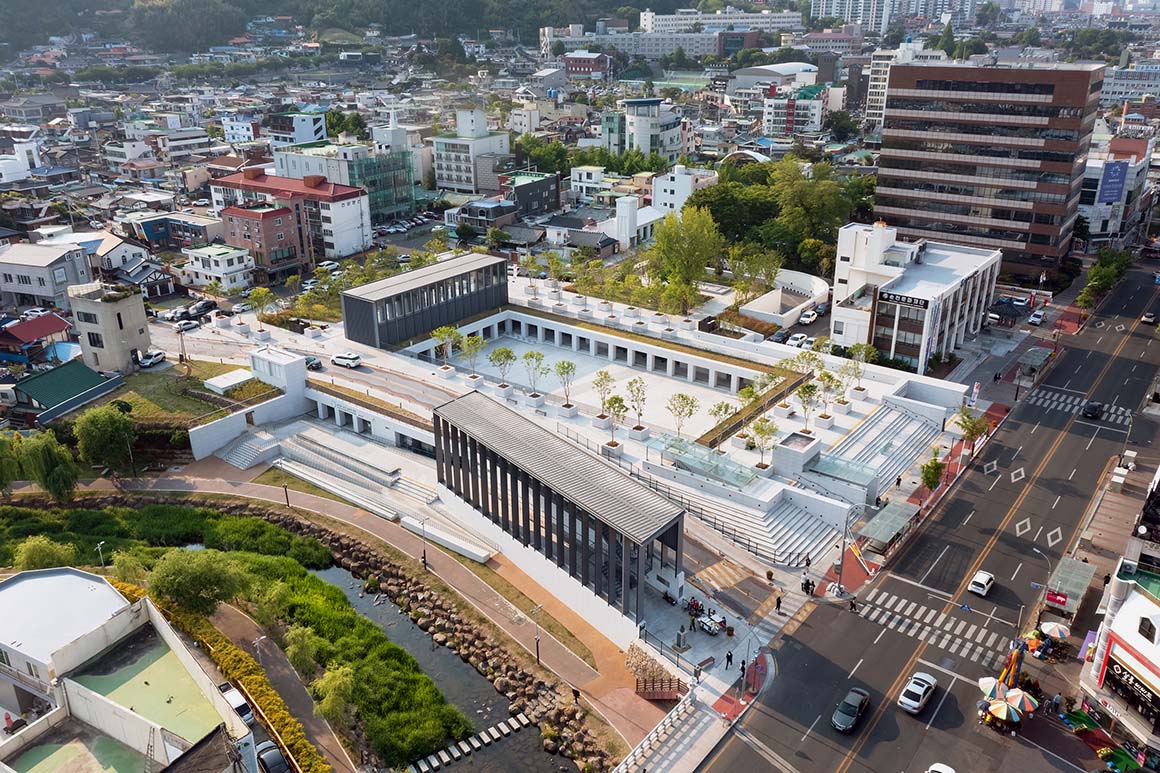
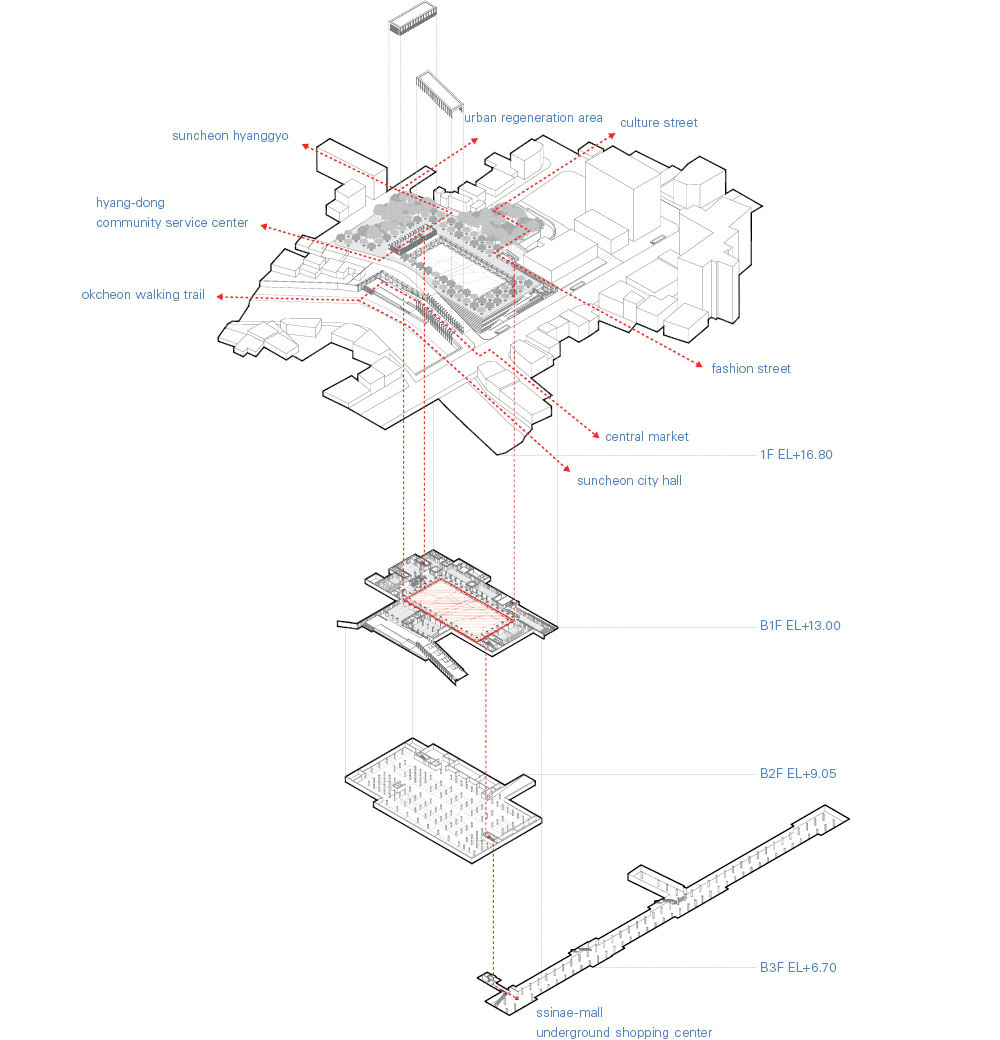
The International Competition for Architecture Ideas of Suncheon Art Platform held in 2016 marked the beginning of a movement to revitalize the old town of Suncheon. The old town is rich in historical and cultural heritage, although it had been left behind in the wake of industrialization. Experts and citizens came together to carry out an urban regeneration project that would utilize its rich resources and build a more cohesive urban network. Five years later, the multi-purpose cultural space, Suncheon Art Platform, now connected to the surrounding area, is revitalizing the old town, centered around the sunken plaza encircled by park trees.

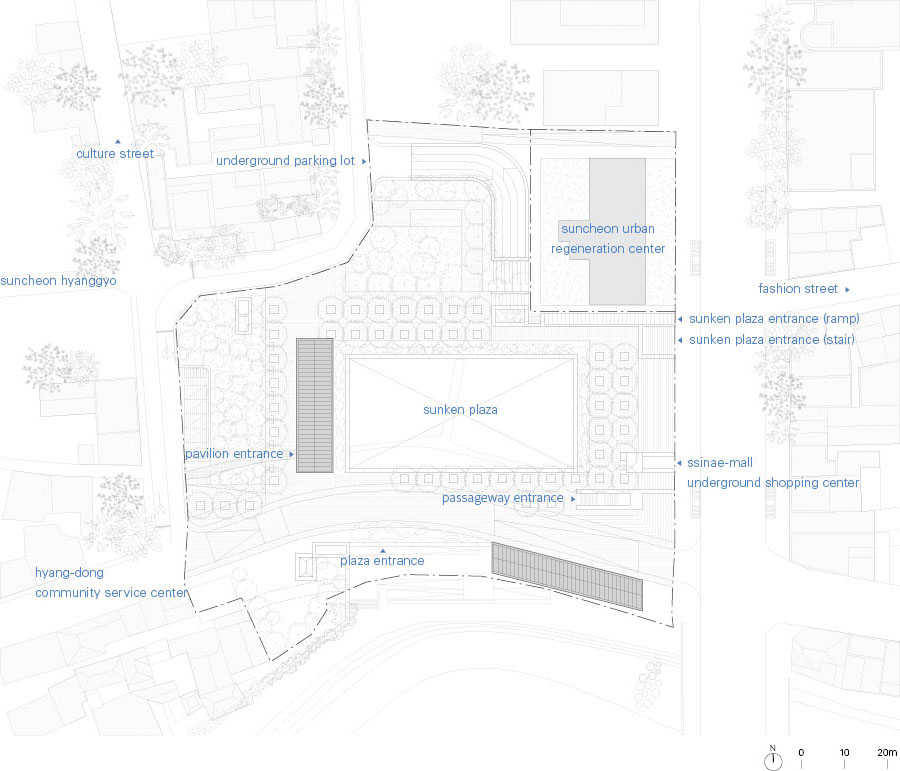
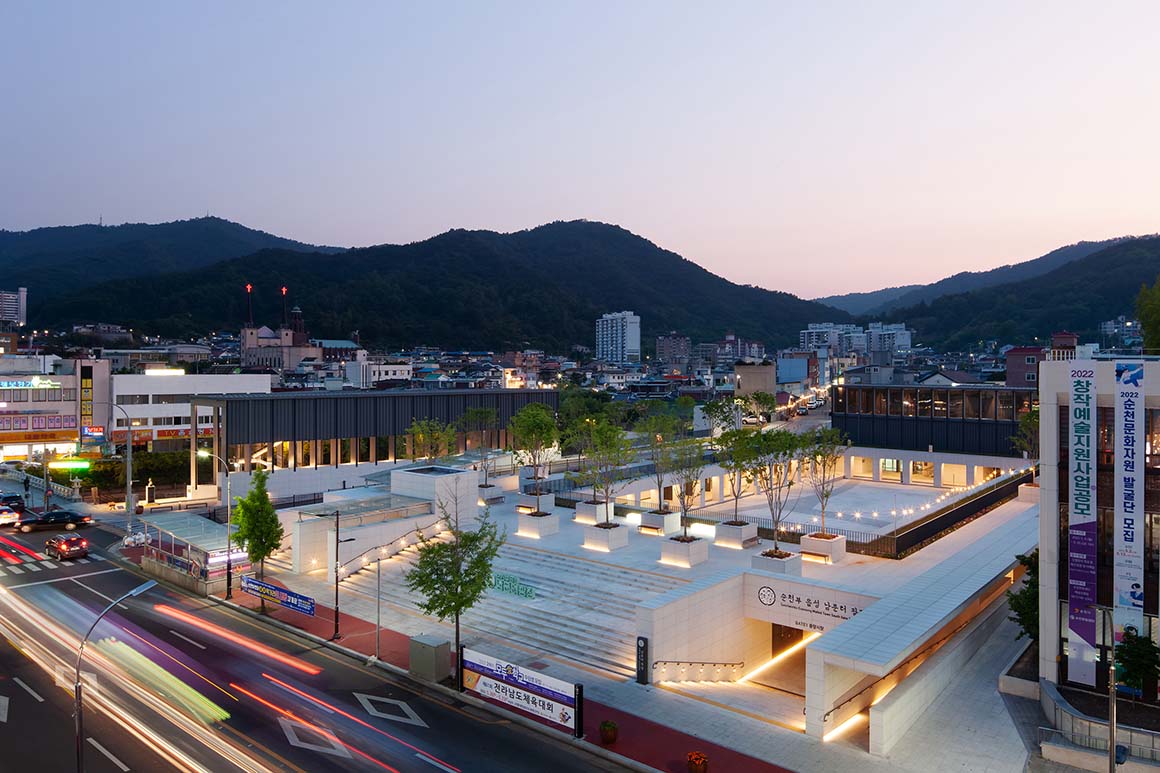
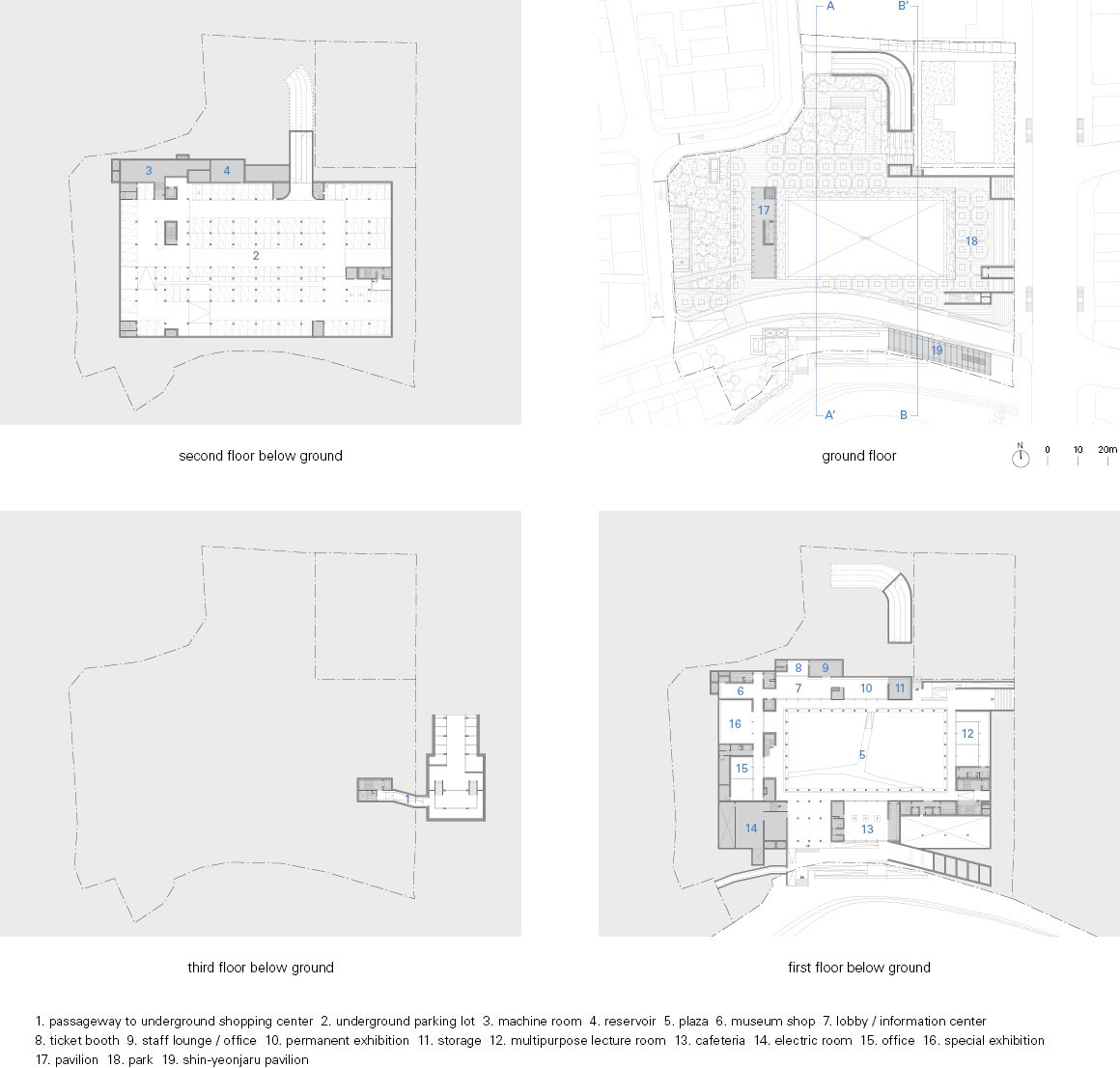
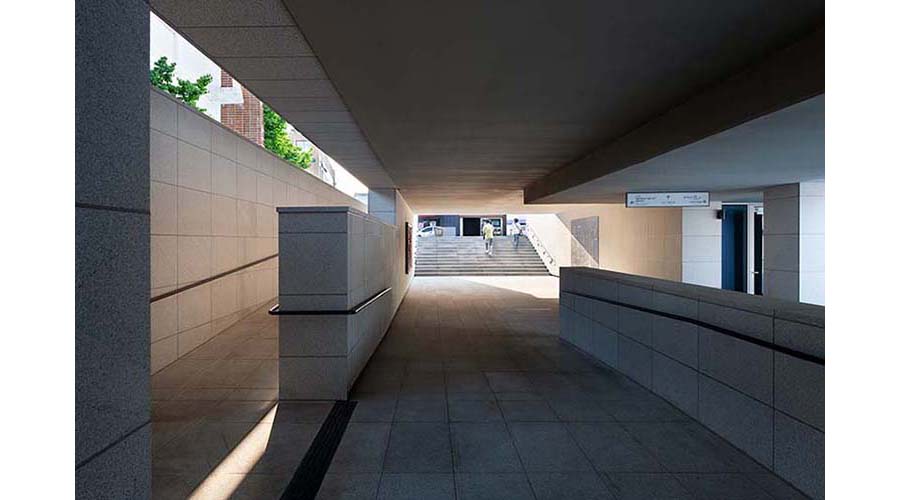
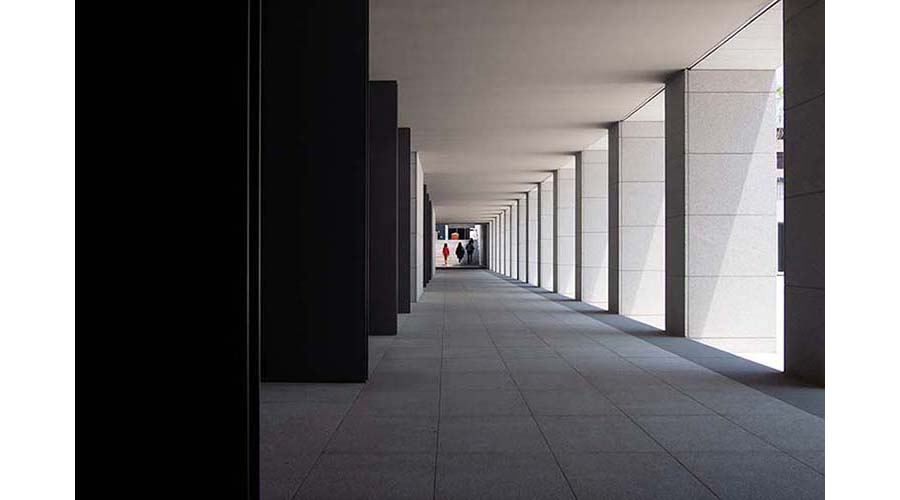
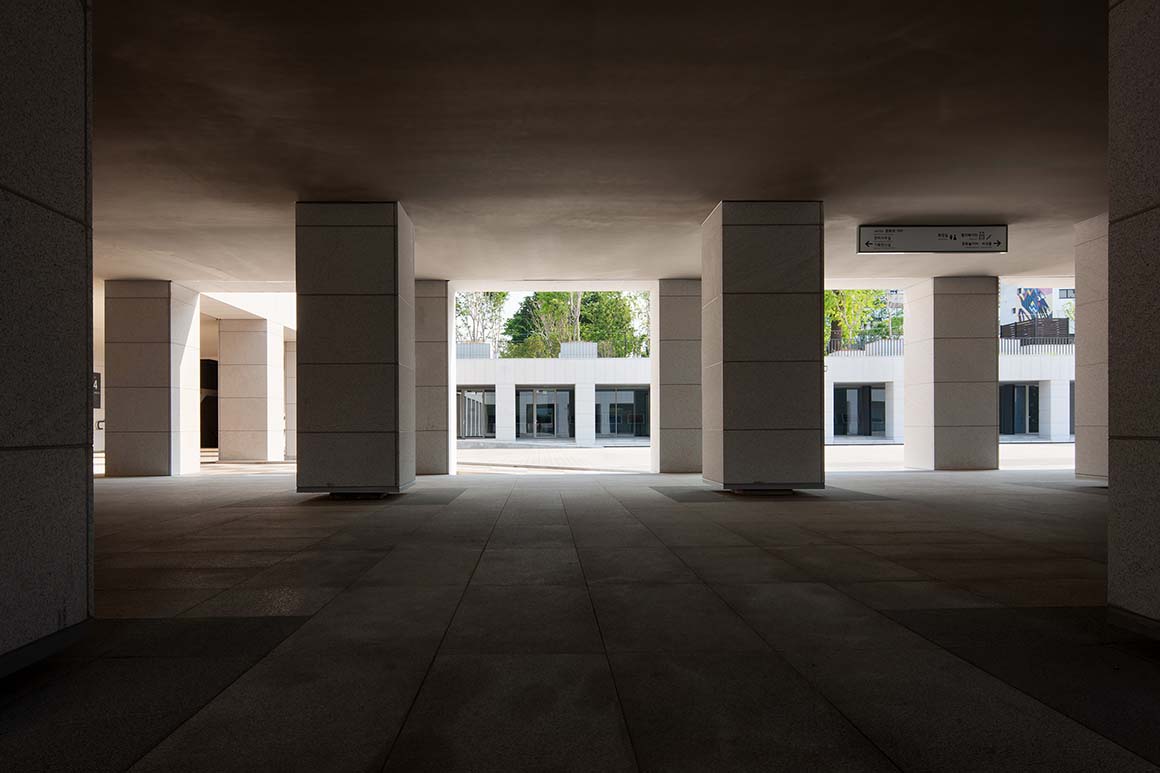
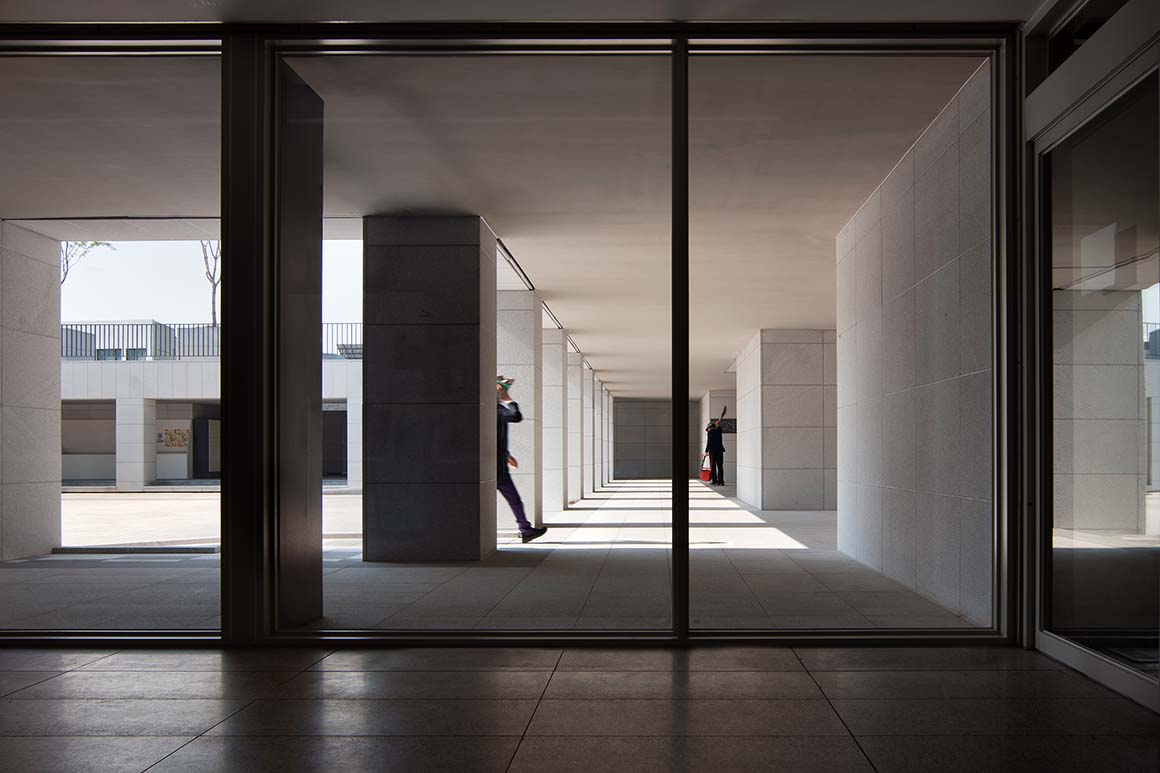
On the ground level, a park shaded by Fringe trees and various plants is created to provide a place of rest in the city center, while the corridor and steel structure extend toward Okcheon’s waterfront, the market, old stone walls, and neighborhood alleys. In particular, the steel structure named ‘Shin-Yeonjaru’ was created by reinterpreting the Yeonjaru pavilion that historically played a major role at the southern gate of Suncheonbu Fortress. The original pavilion disappeared during the Japanese occupation, but the modern interpretation of the steel structure and the attached old photographs bring its traces back to life.
On the basement level, exhibition halls and multipurpose rooms for cultural and artistic programs are distributed around the central space of sunken square. There is also a tourism center where visitors can get information about attractions in Suncheon and a storage facility for travelers’ belongings. From the sunken square, the corridor leads directly to Okcheon, and the lower level leads to the underground shopping district that has formed the local commercial center.
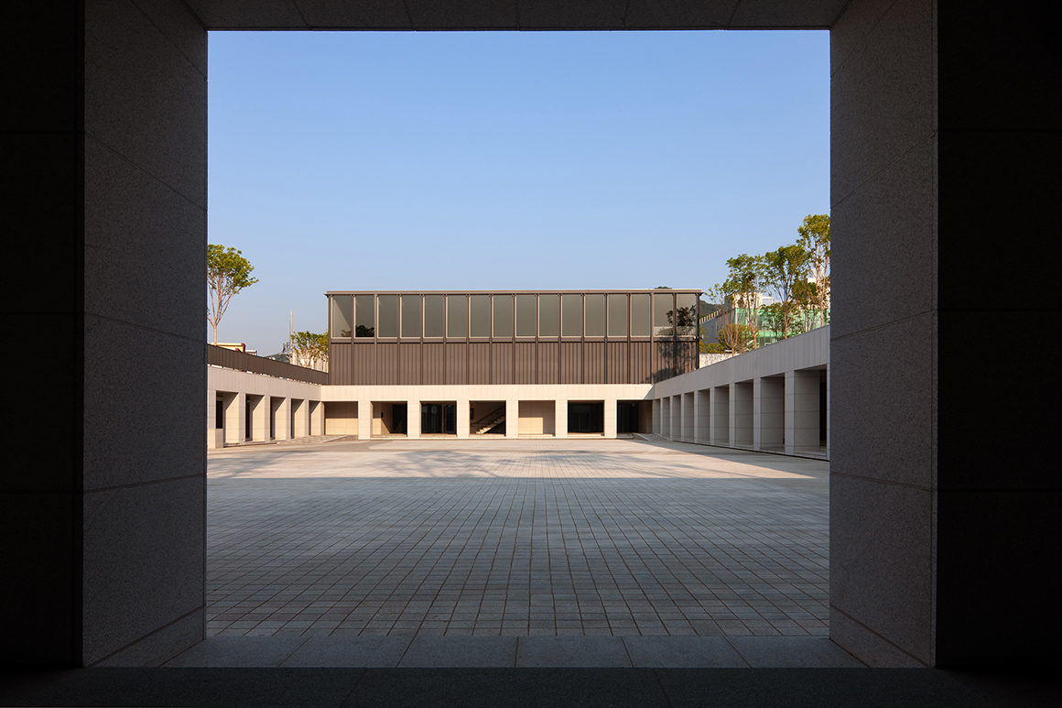

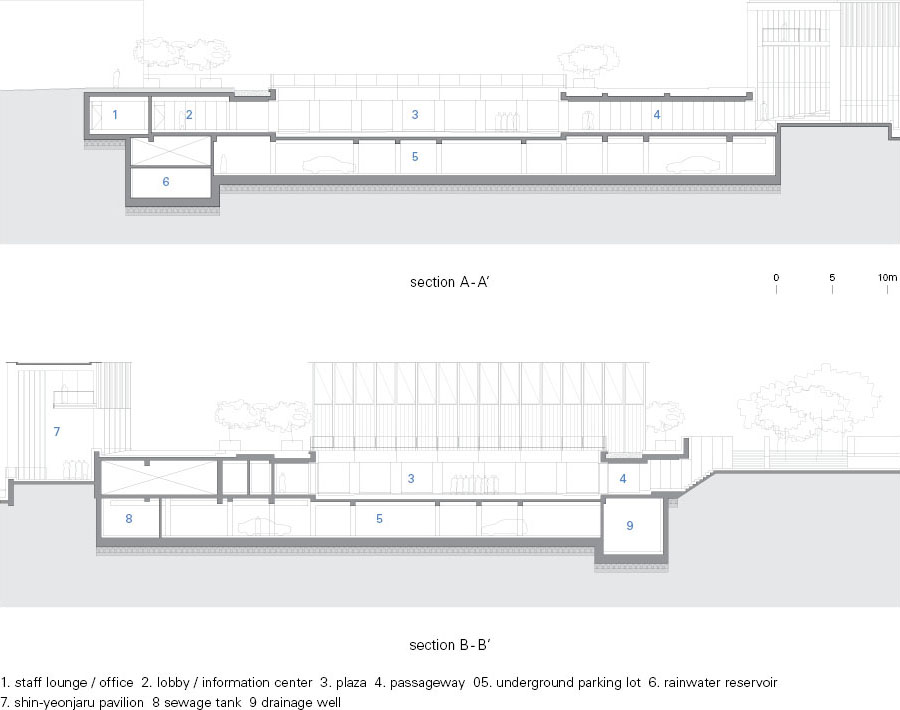
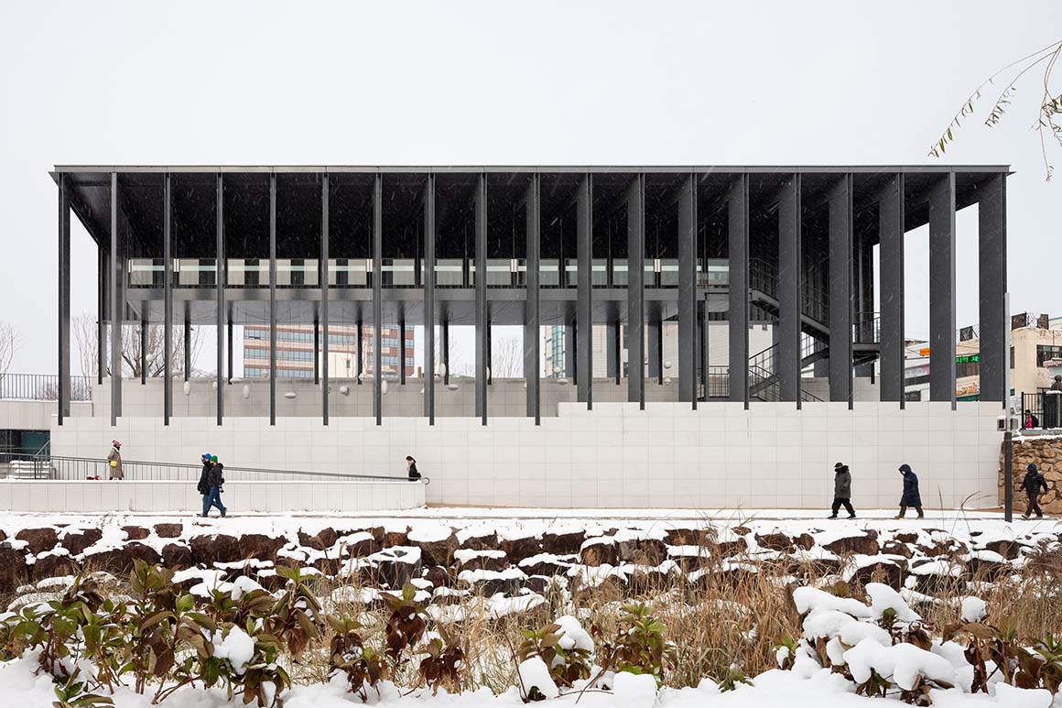
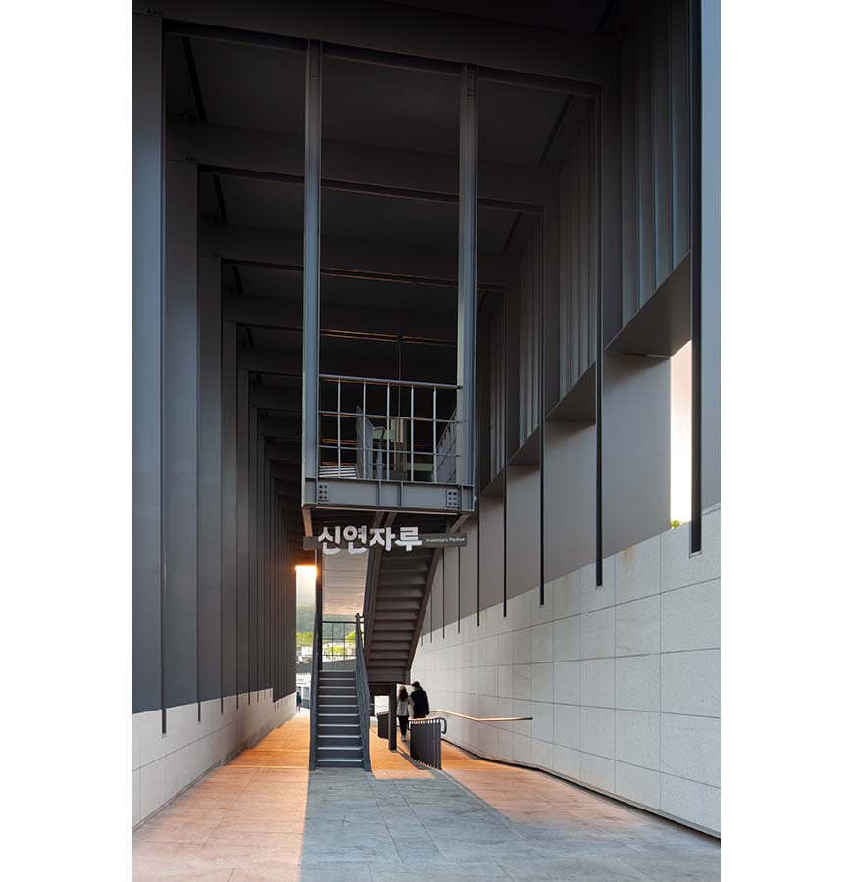
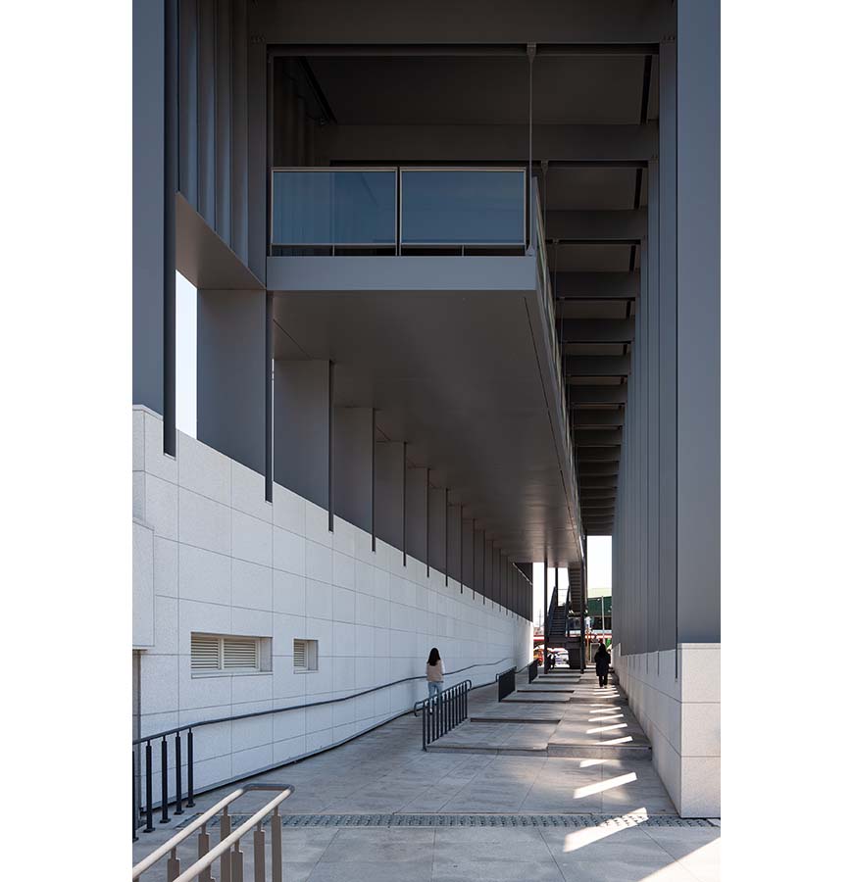
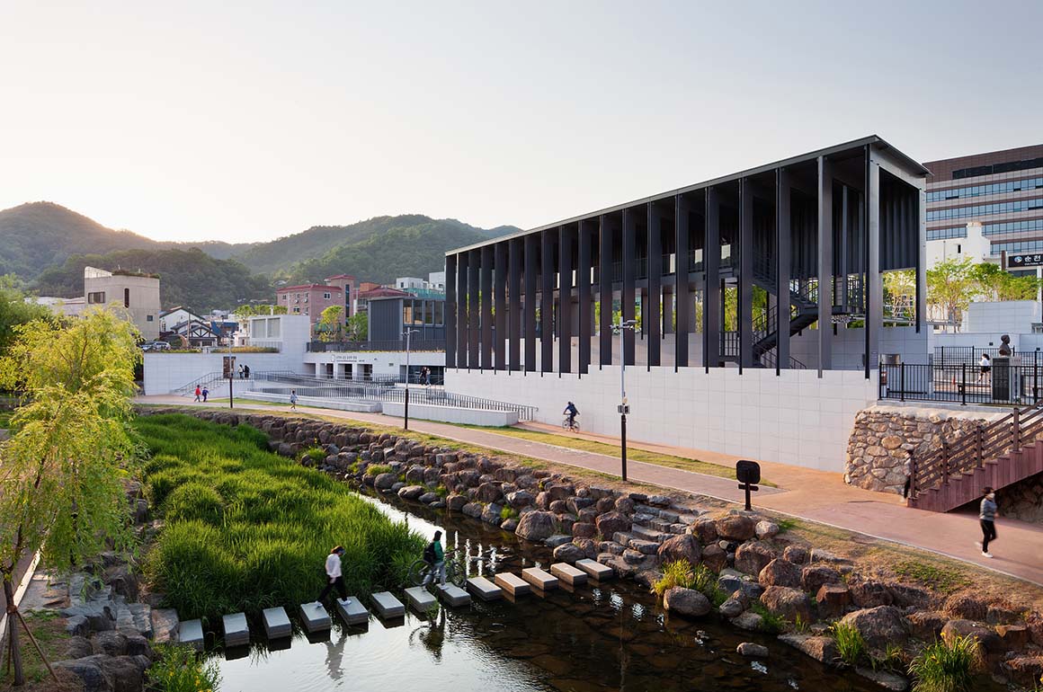
The Suncheon Art Platform, integrated from ground to basement with the urban structure, serves as a passageway for citizens to pass through at any time and as a cultural and artistic hub. As part of this organically interconnected urban fabric, it has become a driving force in revitalizing the old town by restoring the value of the city’s historical resources and cultural assets.
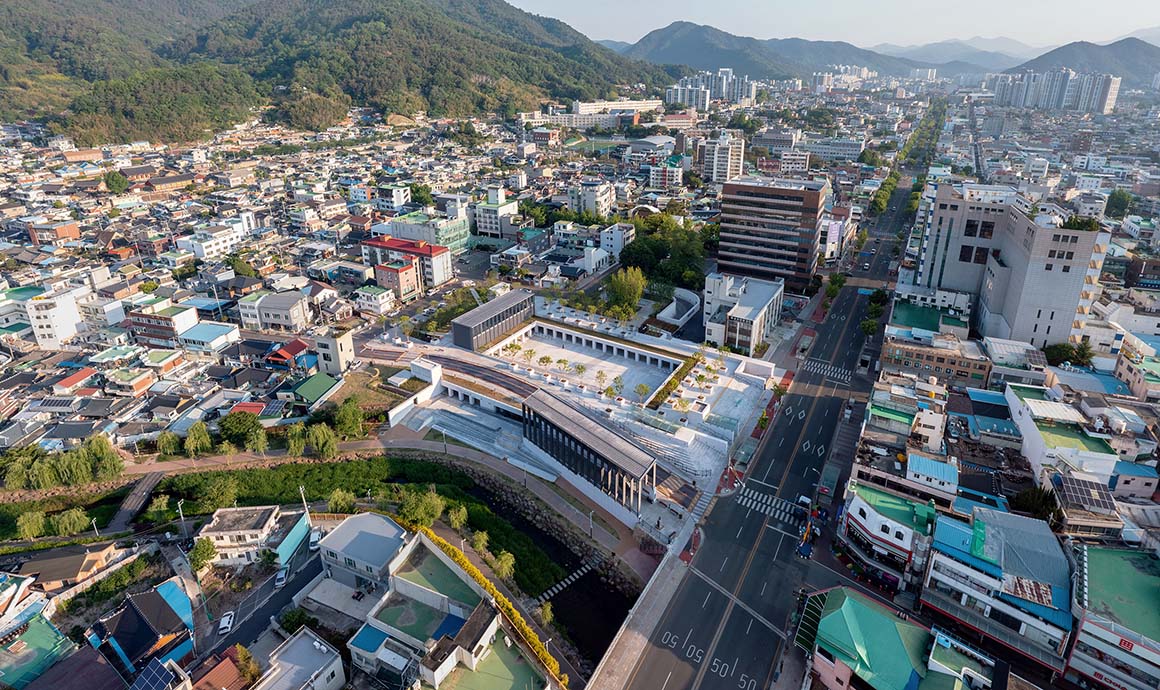
Project: Suncheon Art Platform / Location: 5-4, Yeong-dong, Suncheon-si, Jeollanam-do, Republic of Korea / Architects: eSou Architects + Studio MADe / Project team: Hyunsu Kim, Youngju An, Sancheol Kang, Madhusudhan Chalasani, Mario Galiana Liras / Construction company: INDONG Construction / Structural engineer: NRC Structure consulting structural Engineers co., Ltd. / Mechanical & Electrical engineer: HANA Consulting Engineers CO.,LTD / Client: Suncheon-si / Use: Cultural and assembly facilities, Residential neighborhood facilities / Site area: 9,526.86m² / Bldg. area: 458.08m² / Gross floor area: 8,373.80m² / Bldg. coverage ratio: 4.51% / Gross floor ratio: 5.28% / Bldg. scale: three stories below ground, two stories above ground / Height: 8.35m / Design: 2016.9.~2018.5. / Construction: 2018.8.~2021.1. / Photograph: ©Youngchae Park (courtesy of the architect)



































