Corporate identity and cultural platform
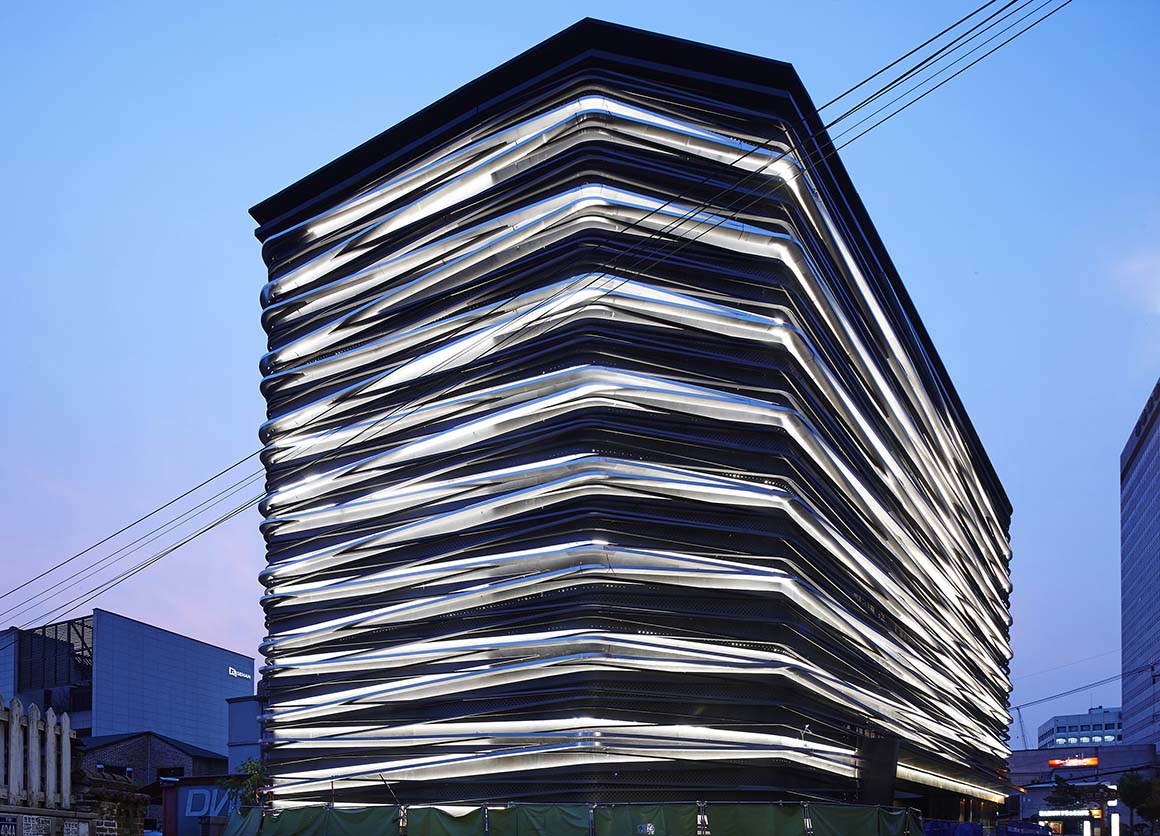
Louis Quartoze, which was also the name of the Sun King, Louis XIV, is a fashion company that was established in France and became a Korean brand after being acquired by a Korean entrepreneur. As a multi-cultural facility run by Louis Quartoze, Platform-L aims to be a cultural platform for the discovery of creative artists and the sharing of diverse cultural contents.
Site Conditions
Platform-L is located in the center of Gangnam at the Seoul Main Customs intersection in Nonhyeon-dong. With its urban programme mostly centered on business and commercial functions, Gangnam maintains a relatively weak cultural base. By becoming a new cultural platform in Gangnam, Platform-L aims to transform this area into a cultural hub. Furthermore, because the site is classified as a general residential area, rather than a commercial district, the floor area ratio (FAR) is relatively low. The architect attempted to overcome these limitations by creating a space that could be utilized for various purposes as needed.
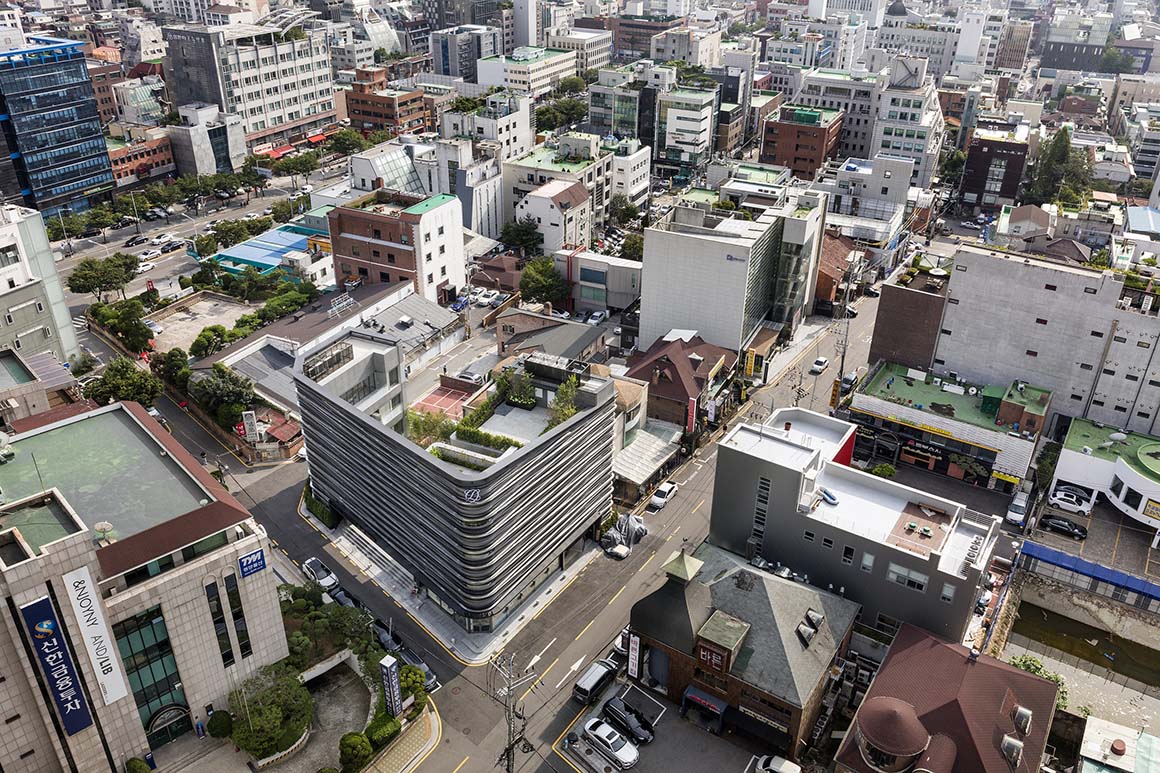
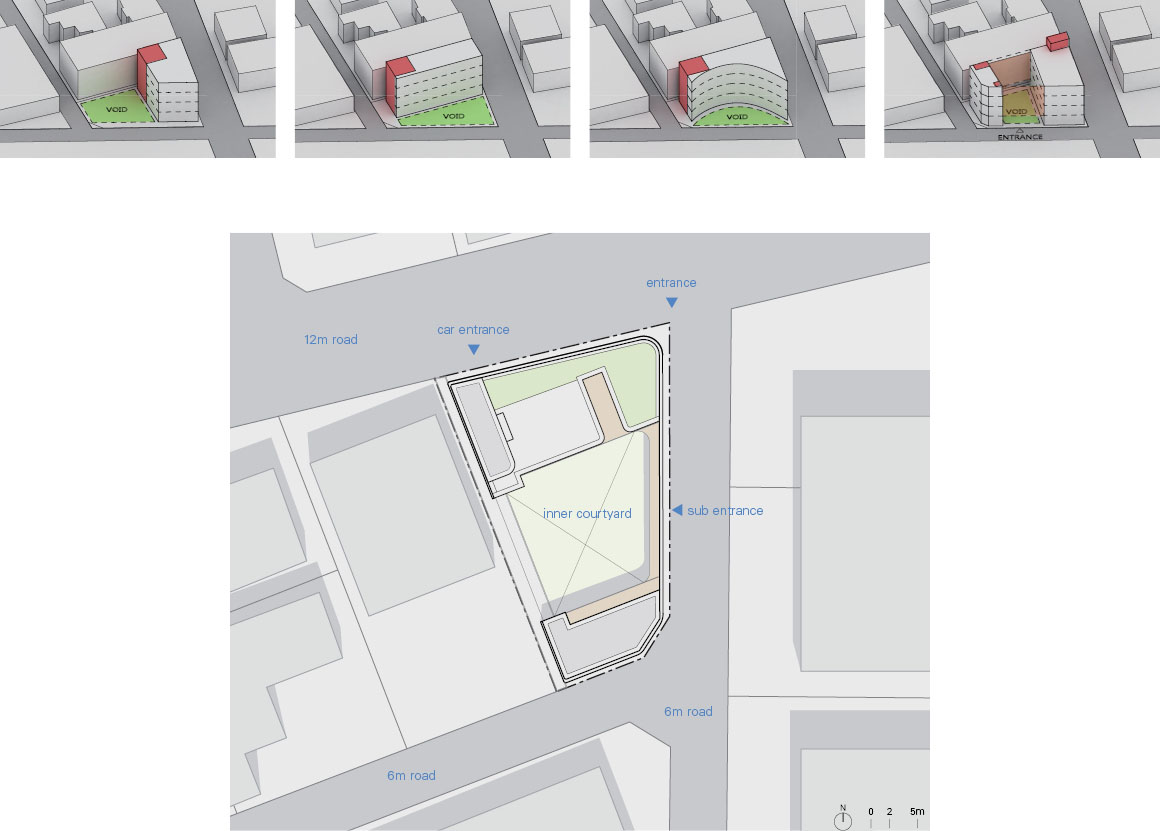
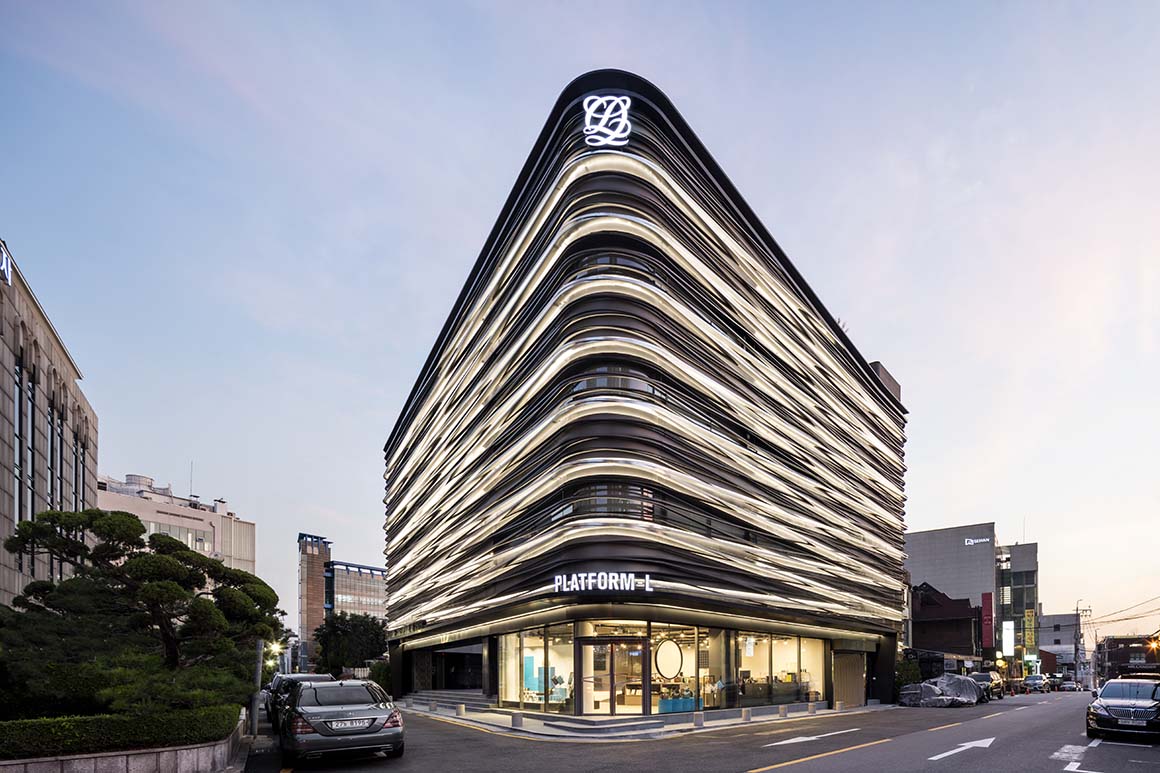
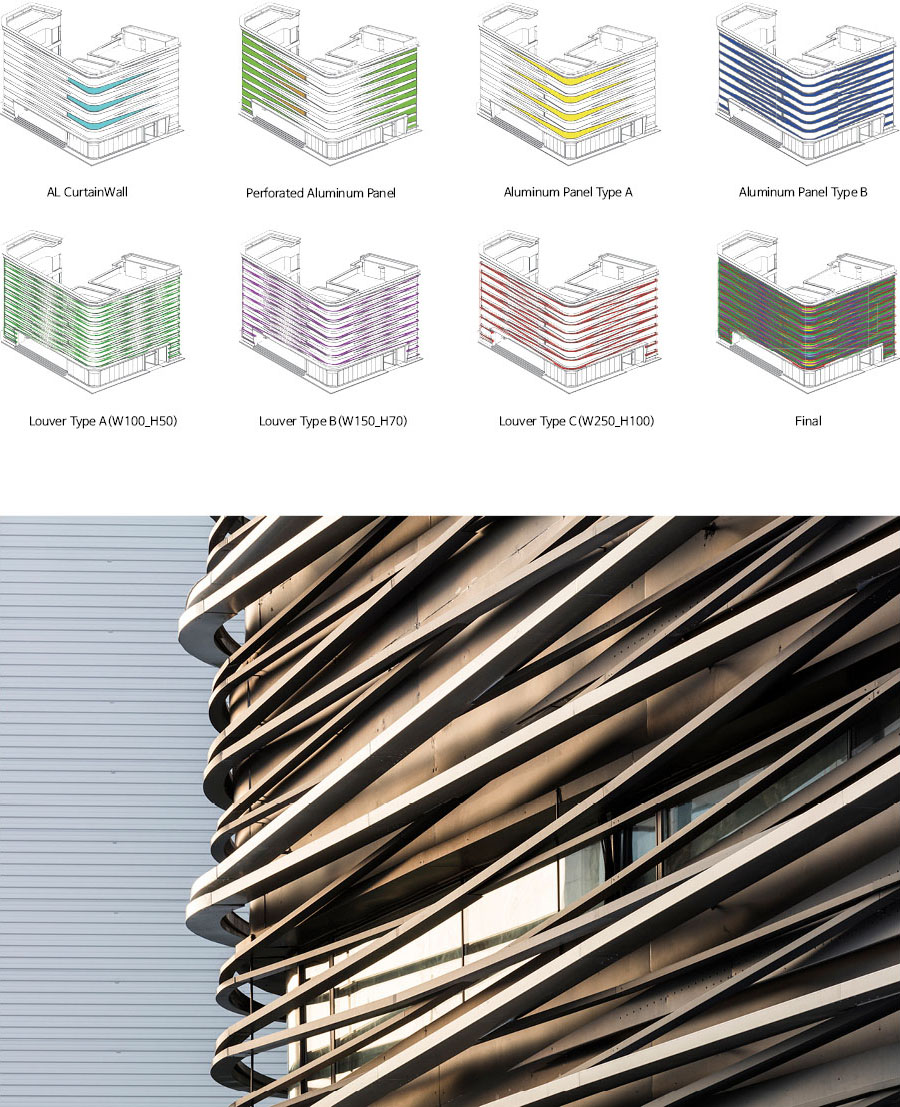
Symbol and Pattern
Because of his keen interest in the study of Geometry, Louis XIV is credited as a figure who helped establish the French Baroque style through his patronage of various art-related activities. Platform-L adopted the geometry of Louis XIV – which was revealed in architectural works such as the Palace of Versailles – as its main design motif, and adapted it to the Korean context. The geometry that symbolizes the Sun King was reinterpreted via the geometric pattern of traditional Korean latticework. The exterior façade of the building, which was formed by overlapping and weaving diamond-patterned louvers, forms a skin that separates inside from outside and symbolizes the project’s motif, King Louis XIV.
Courtyard Formation
Three sides of the site are adjacent to the street. Considering this characteristic of the site, a large courtyard was placed in the center of the building. The intention of this maneuver was to allow various spatial expansions through this open-air courtyard. The courtyard absorbs different programs such as the outdoor dining area(outdoor terrace of the cafe), event spaces linked to the flagship store, and an open space linked to the gallery and performance hall, and is also utilized as a versatile space.
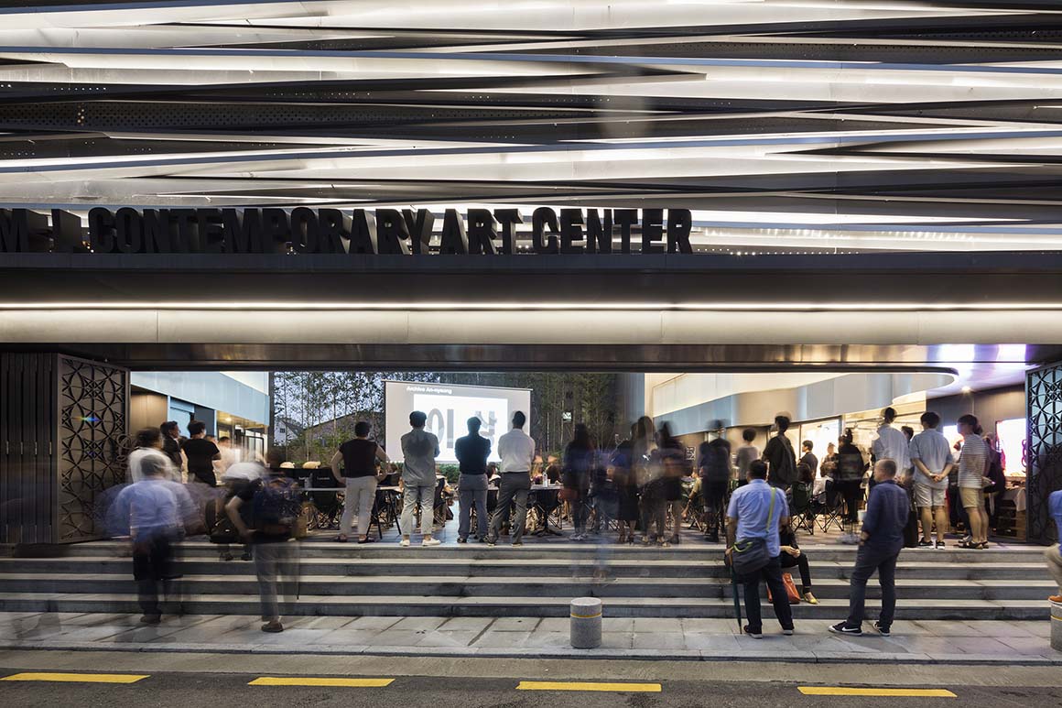
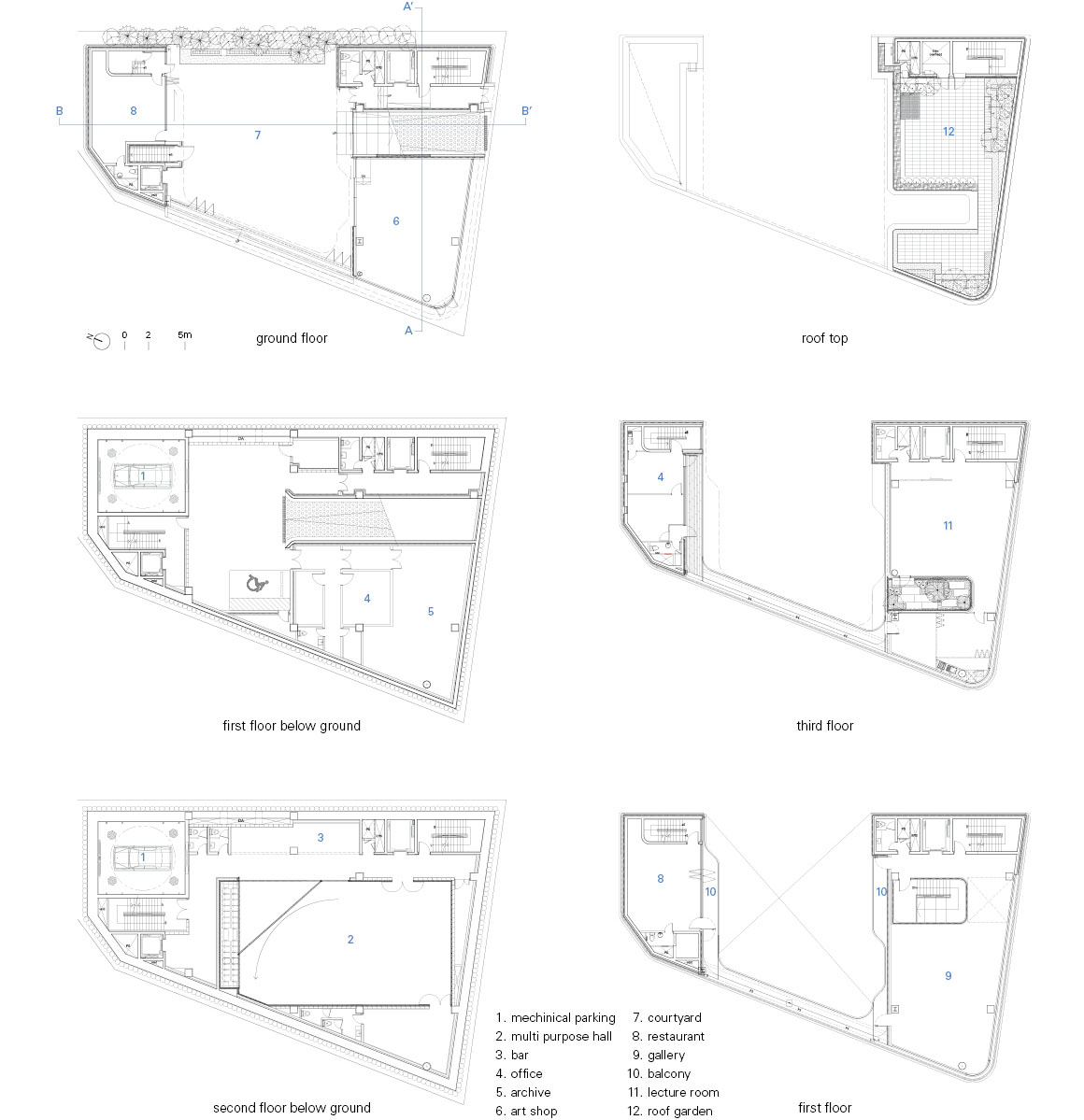
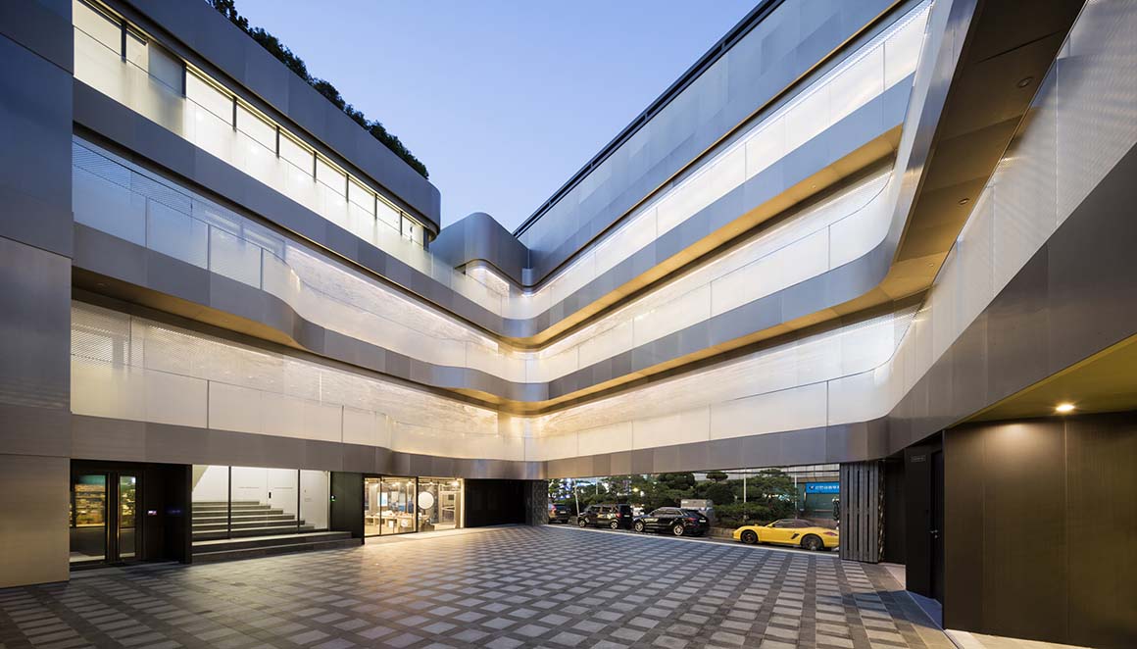
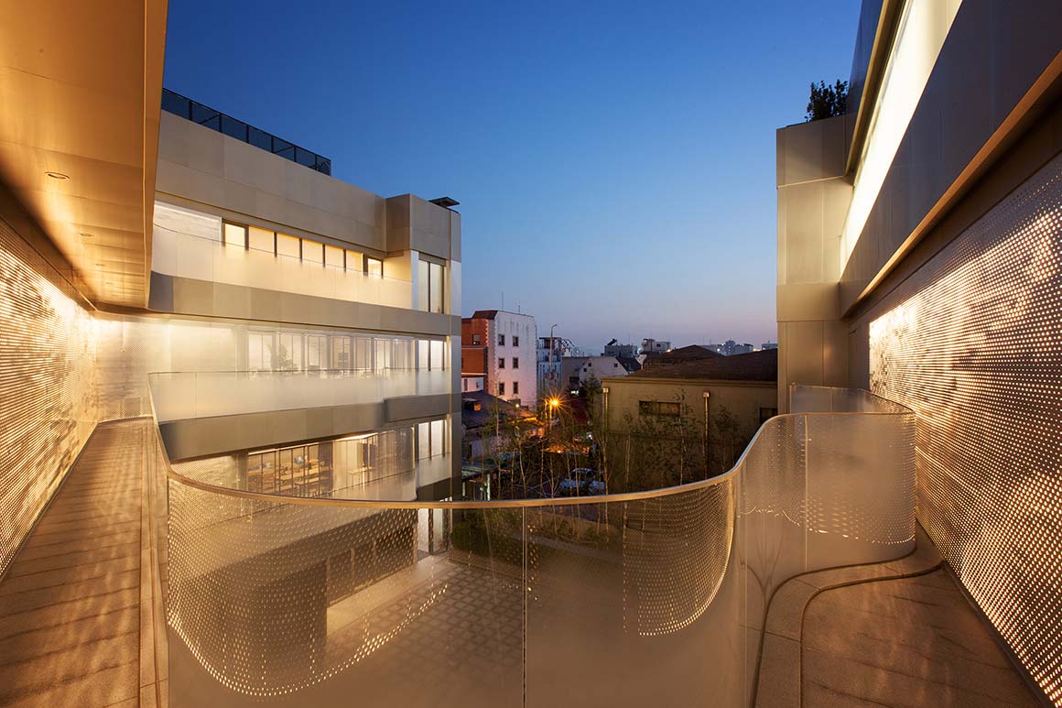
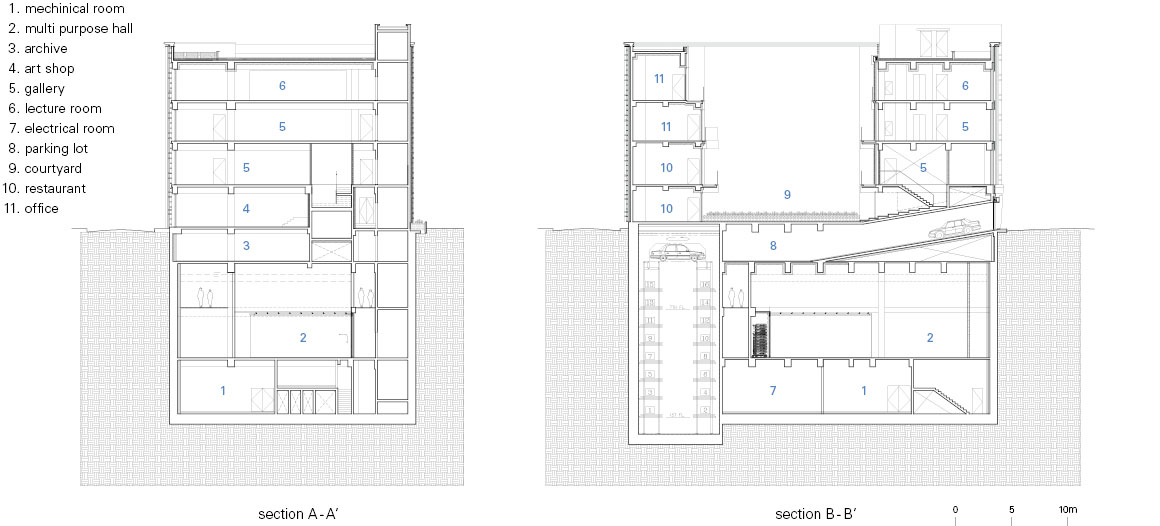
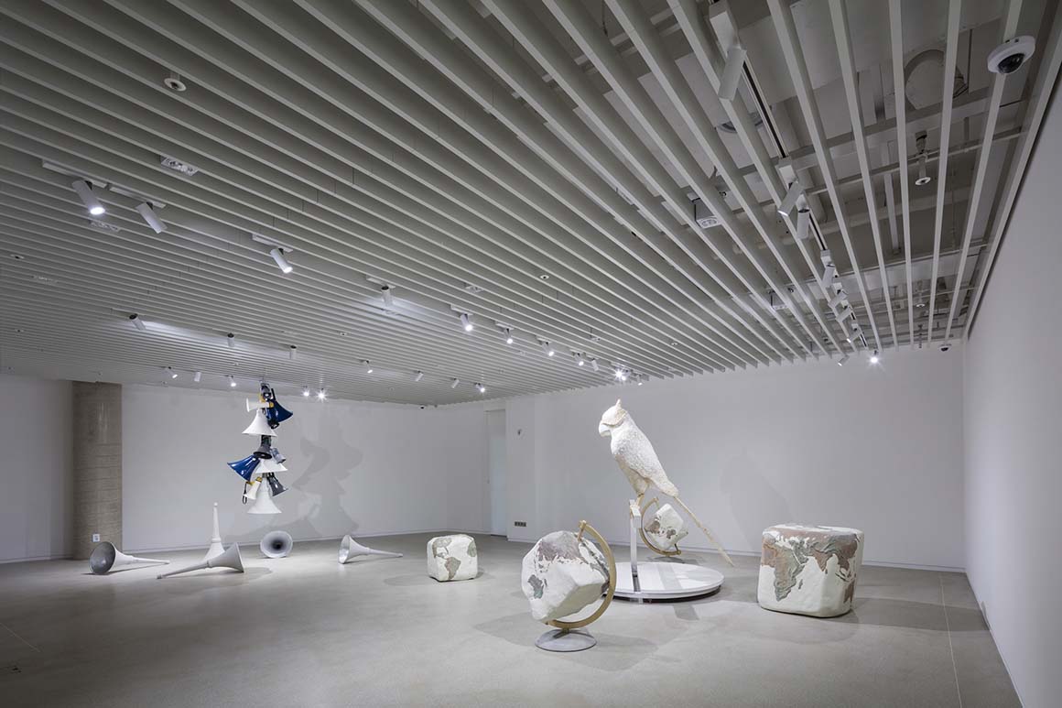
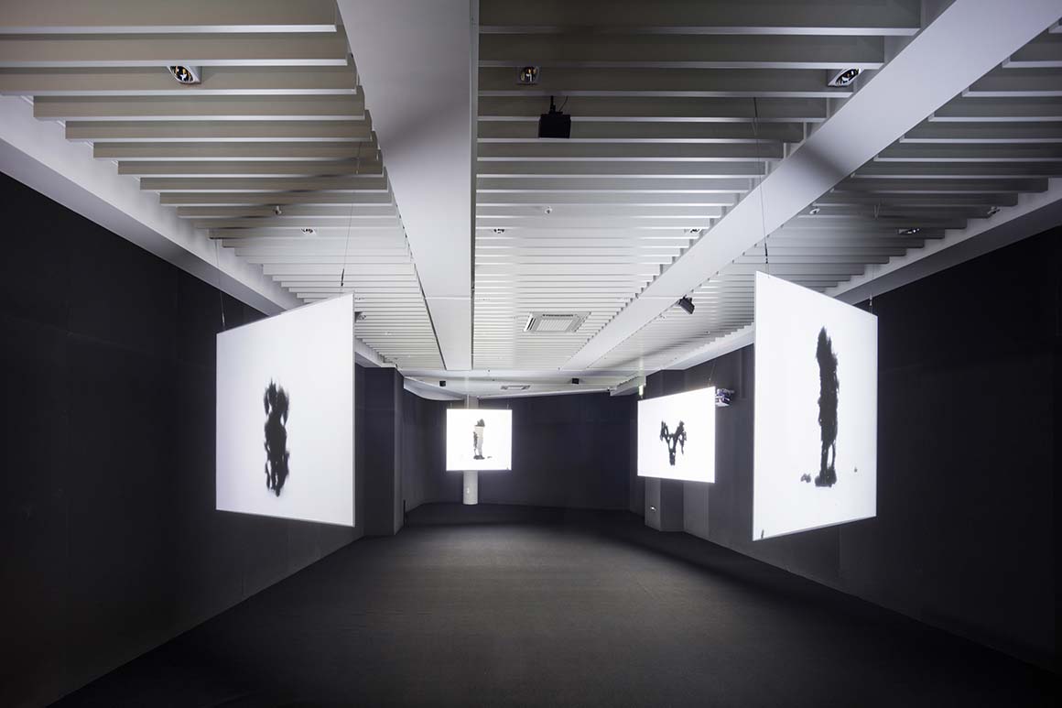
Program
Platform-L combines diverse types of cultural spaces. In order to overcome the limitations of the site – a Class 1 general residential area with a mere 60% building coverage ratio – the use of underground levels was maximized. A performance hall with a capacity of 160 seats was built 20m underground in which various types of exhibitions, performances and parties can be held through the use of retractable seating and a moving wall system. A flagship store, art gallery, restaurant, VIP lounge and offices were placed on the aboveground levels. Each of the programs were organically linked and planned so that they could be expanded spatially.
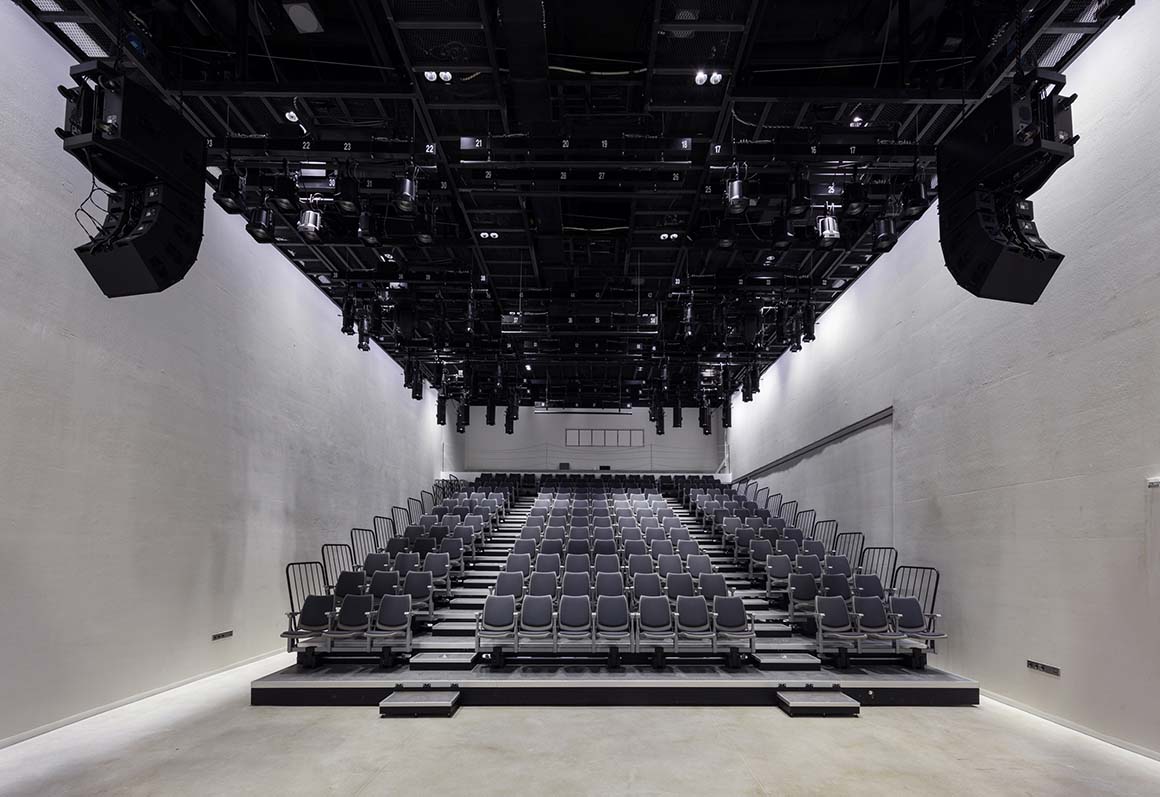
Project: Platform L Contemporary Art Center / Location: 11, Eonju-ro 133-gil, Gangnam-gu, Seoul, Republic of Korea / Architects: JOHO Architecture (JeongHoon Lee) / Design team: Gaehee Cho, Il-Sang Yoon, Bong-gwi Hong, Junhee Cho, Moonyoung Jeong / Structural engineer: PRIME ENC / Mechanical engineer: ACE Engineering / Lighting engineer: ALTO / Landscape architect: Garden In Forest / Exterior constructor: Mohse, THE ONE PLANT / Constructor: JEHYO Construction & Engineering / Client: TAEJIN International / Use: gallery, office / Site area: 684.6m² / Bldg. area: 312.94m² / Gross floor area: 2,173.60m² / Bldg. coverage ratio: 48.25% / Gross floor ratio: 149.76% / Bldg. scale: three stories below ground, four stories above ground / Parking: 17 / Structure: reinforced concrete structure / Exterior finishing: anodized aluminum panel / Interior finishing: exposed mass concrete, painting on the plaster board / Design: 2013.3~2014.5 / Construction: 2014.12~2016.2 / Photograph: ©Namgoong Sun (courtesy of the architect), ©Moon JungSik (courtesy of the architect), ©Yeonje Kim (courtesy of the architect)



































