Draw upon Korean tradition
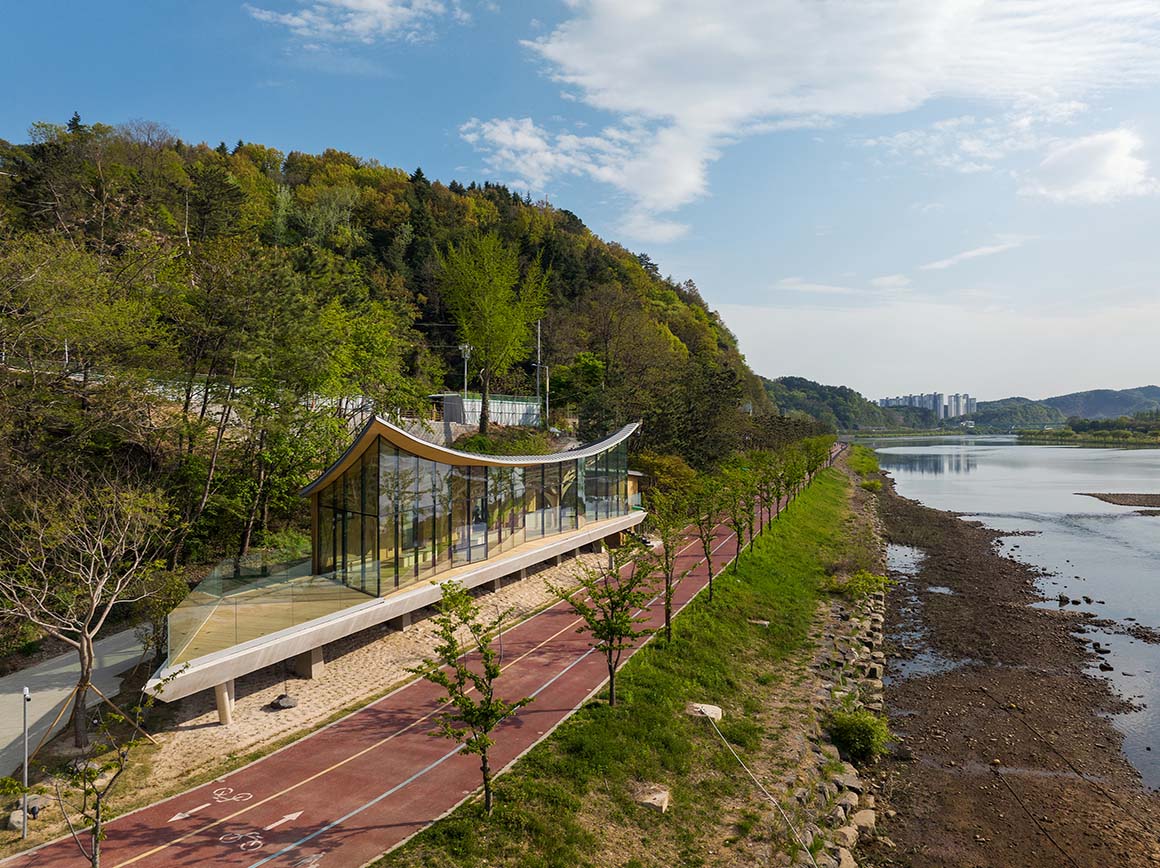
‘The Pavilion of Floating Lights’ aims to reinvent East Asian timber architecture, especially ‘-ru’, the East Asian equivalence of a pavilion in bigger scale. Traditional assembling technics and structural systems such as wooden brackets are used in six tree-like columns. The structure pays homage to six pillars of the front side of Chokseok-ru built in 1365, the most symbolic building in the city of Jinju of Gyeongsangnam-do, Korea
Centered on the Namgang River, the 14th-century Chokseokru and the National Jinju Museum are located to the north, the Gyeongnam Arts and Culture Center to the east, and the site area of the former Jinju station for Historical and Cultural Regeneration Project to the south. As the site sits on this significant axis, it reflects a strong awareness of the local cultural identity related to traditional architecture. Notably, it takes a creative and innovative approach to tradition, viewing it not merely as a continuation but as a starting point for new ideas. As a result, the space has been called a ‘21st-century Chokseokru’ and has attracted significant attention both domestically and internationally for presenting an alternative creative and technical approach to tradition.
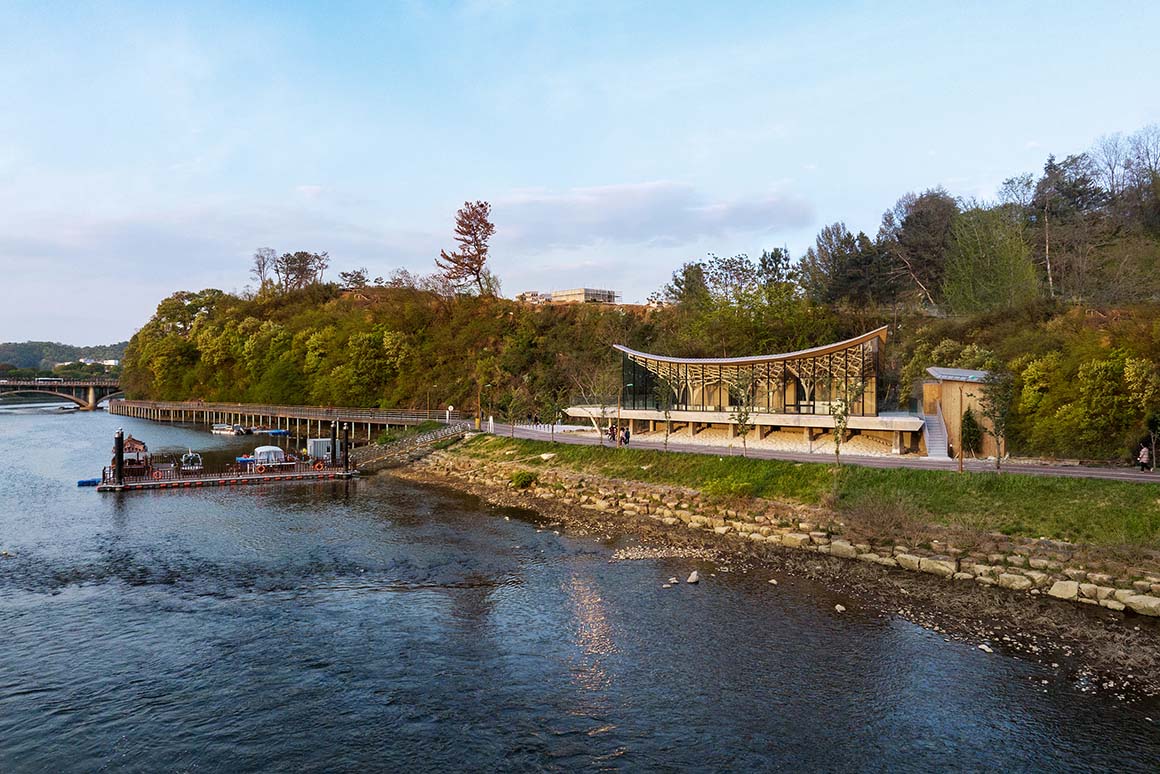
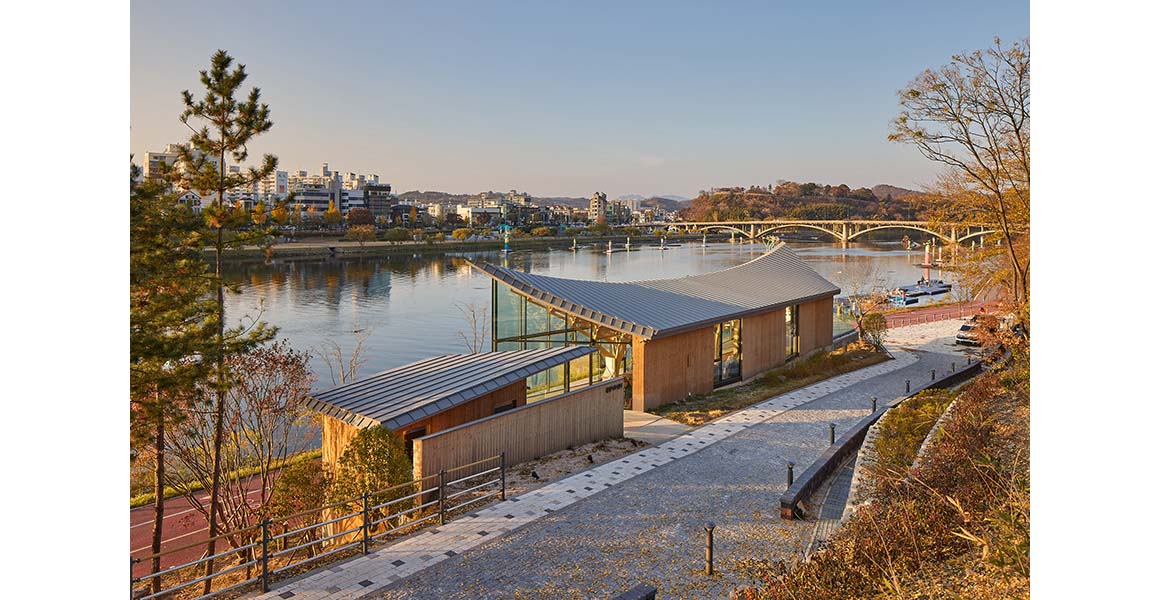
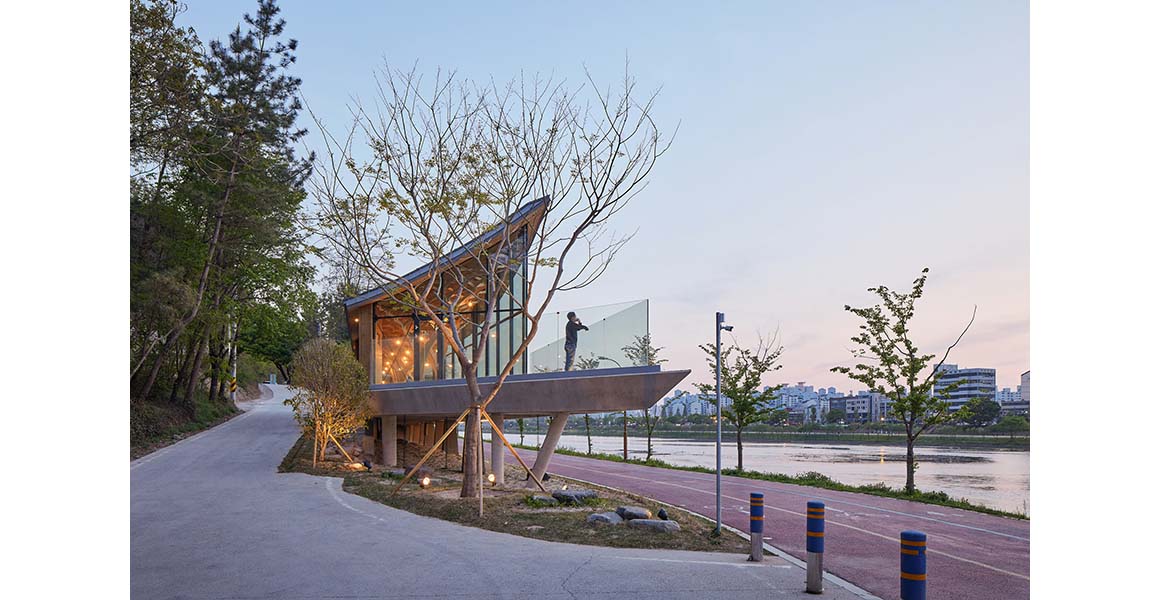
The most striking first impression is the six trees standing in homage to the six columns in front of the Chokseokru Pavilion. Through design computation, the furniture-like structural elements of traditional architecture, such as the scarecrow that connects the columns to the roof, are reimagined in a modern way. The use of nails and glue is minimized, and only the joining of wooden members is used to recreate the tradition in a modern way. To enhance the understanding of the structure and improve construction efficiency, a three-dimensional assembly manual was developed, incorporating augmented reality. This demonstrates the potential of blending traditional wooden structures with contemporary engineering and digital fabrication, creating a hybrid architecture of the past and present.
The term ‘Nugak(누각)’ refers to a pavilion-like structure elevated to offer views in all directions. In this pavilion, visitors can enjoy not only the natural beauty of the Namgang River and Mangjinsan Mountain but also the urban landscape, as three sides are entirely covered in glass walls, eliminating visual boundaries. It allows visitors to experience the ever-changing external natural environment throughout the seasons from the inside.
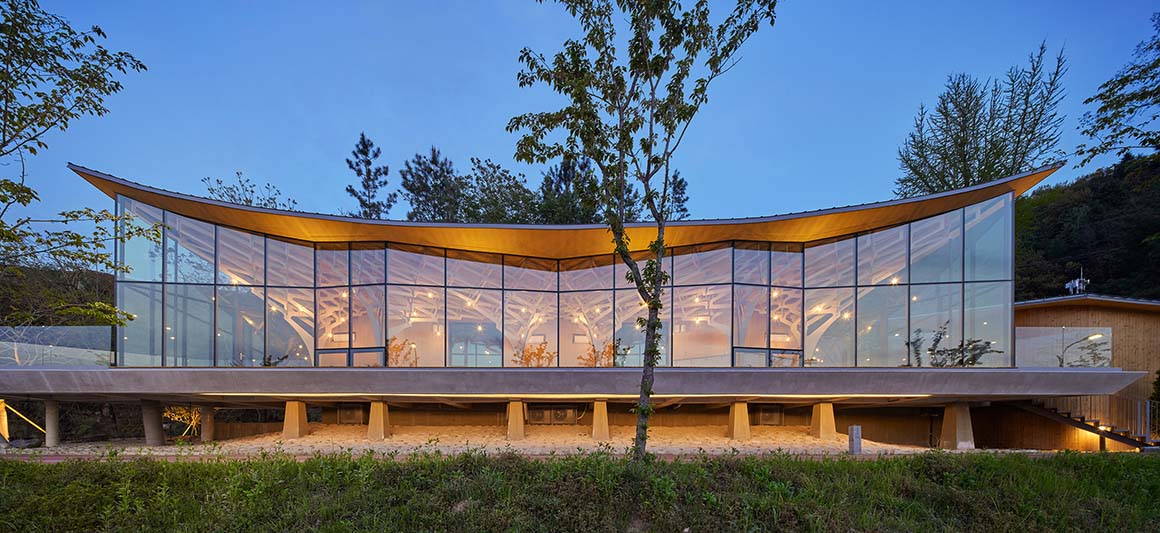
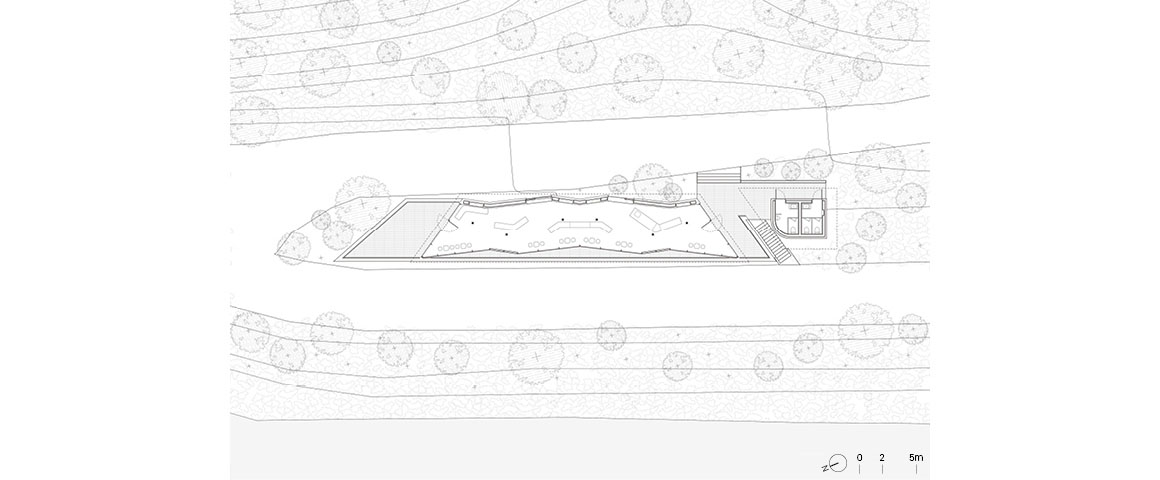
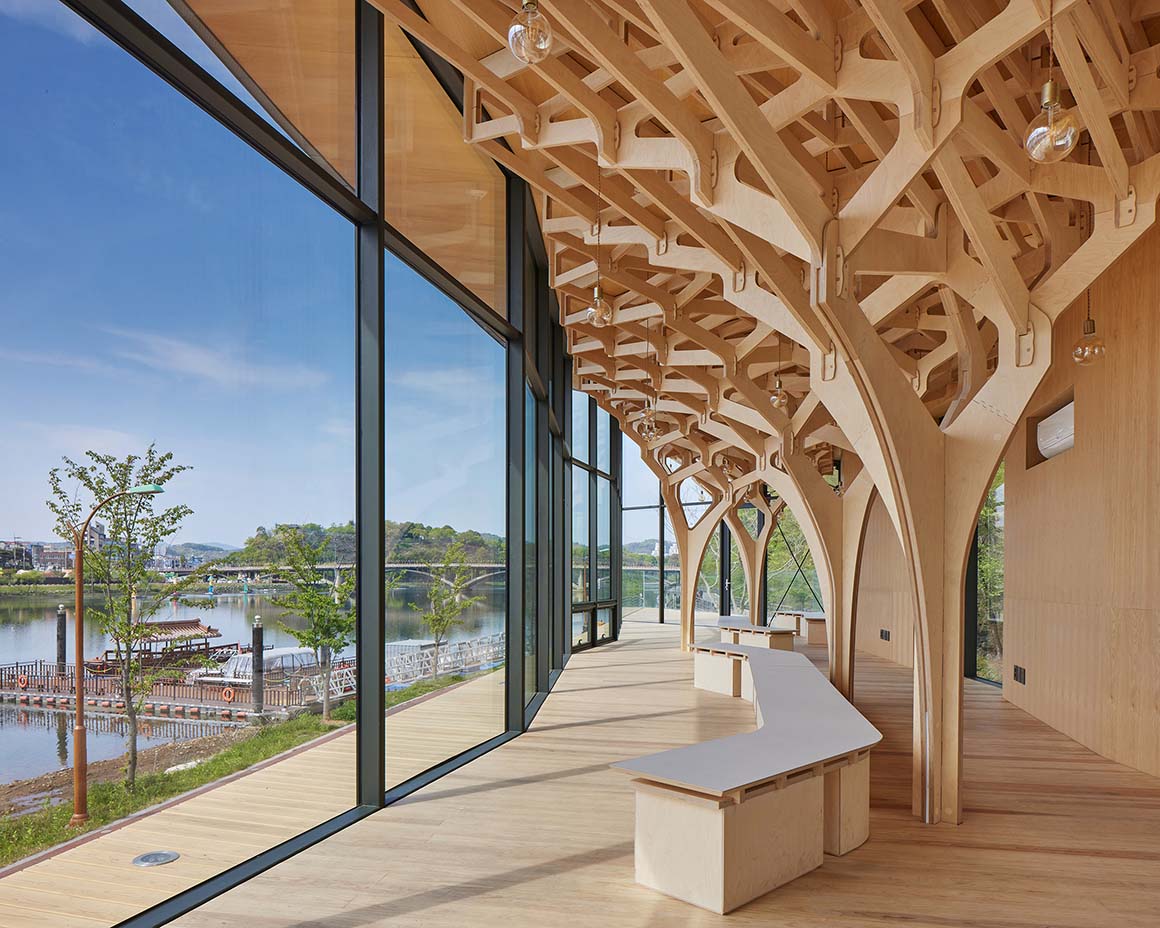
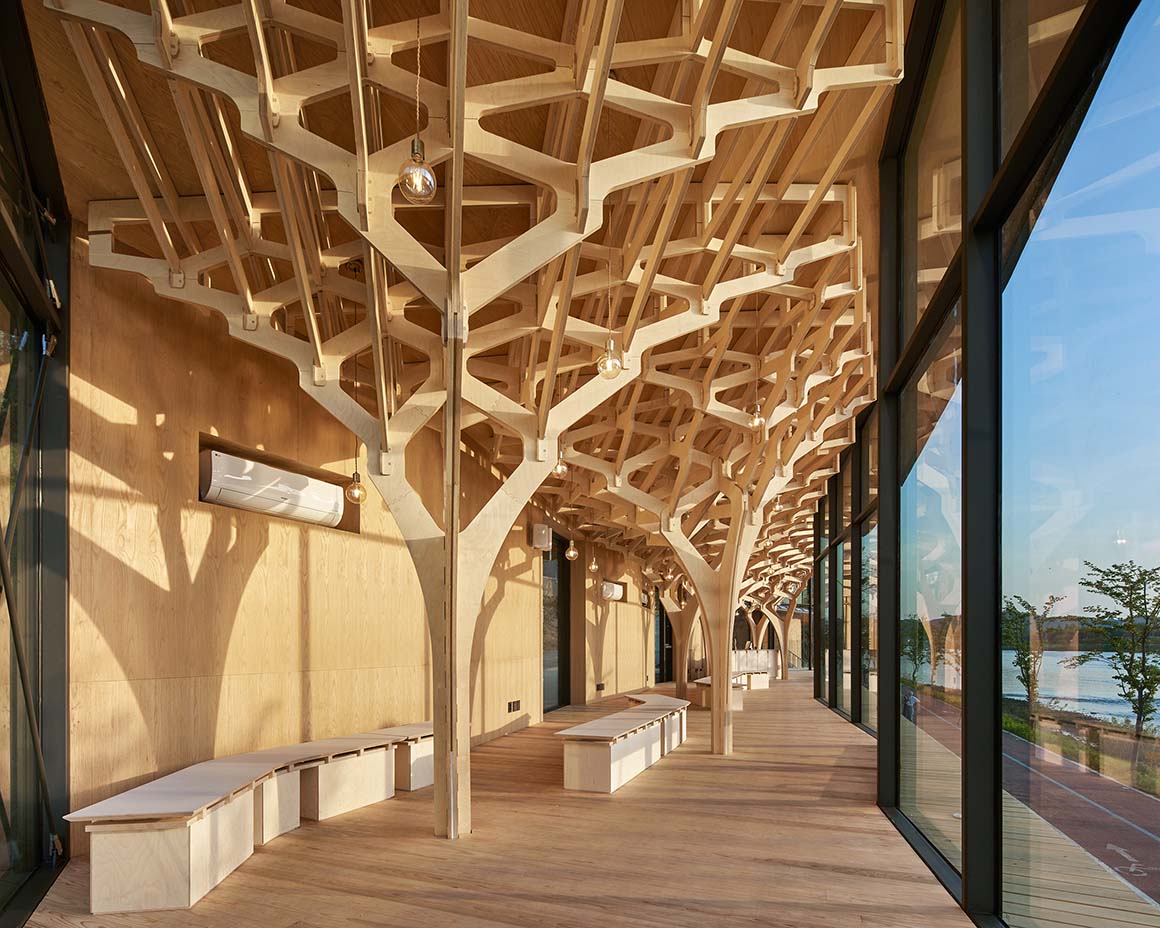
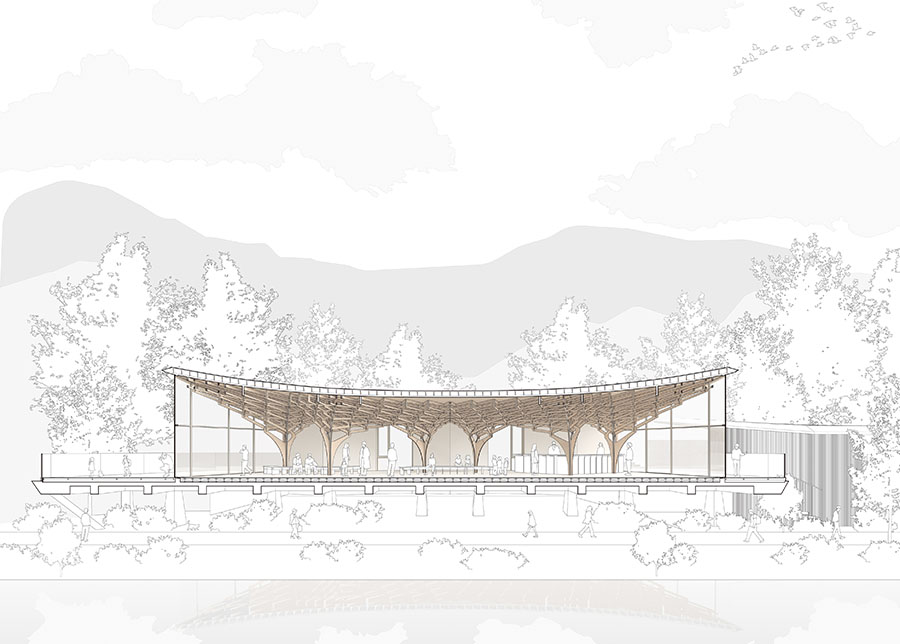
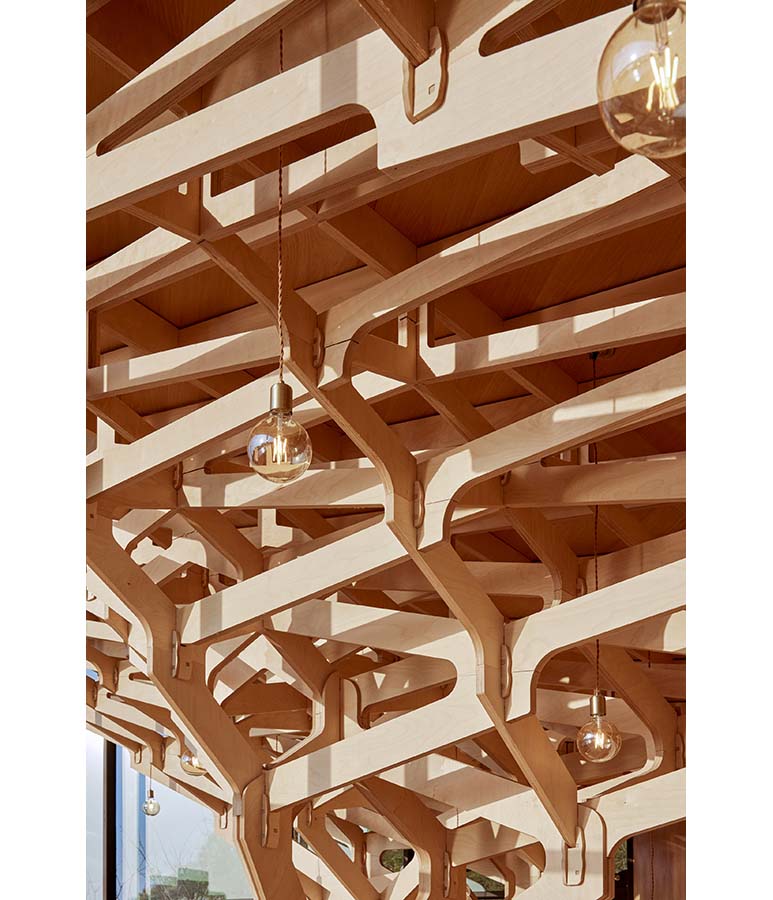
On the other hand, the interior is visible to the exterior, and the wooden structure is perceived as a facade. At the Lantern Festival, held in the Namgang River on an autumn night, the sense of openness and presence becomes even greater. The interior lighting shining through the glass walls turns the architecture itself into a giant lantern, illuminating the festival on the Namgang River.
The only enclosed wall, facing east, serves as a means of seismic resistance and captures the morning sunlight casting the shadow of trees. In the afternoon, it captures the shadows of the wooden structure as the setting sun casts them. Through the openings between the walls, visitors can experience the characteristics of three concepts simultaneously: natural trees, artificial trees, and the shadows of the wooden structure.
What if the Chokseokru Pavilion had continued to evolve over several centuries? The pavilion that originally served a particular social class may have evolved dramatically with advancements in technology and the convergence of public interest. ‘The Pavilion of Floating Lights’ is the result of imagining the possibilities. This is why it is called a ‘21st Century-style Chokseokru.’
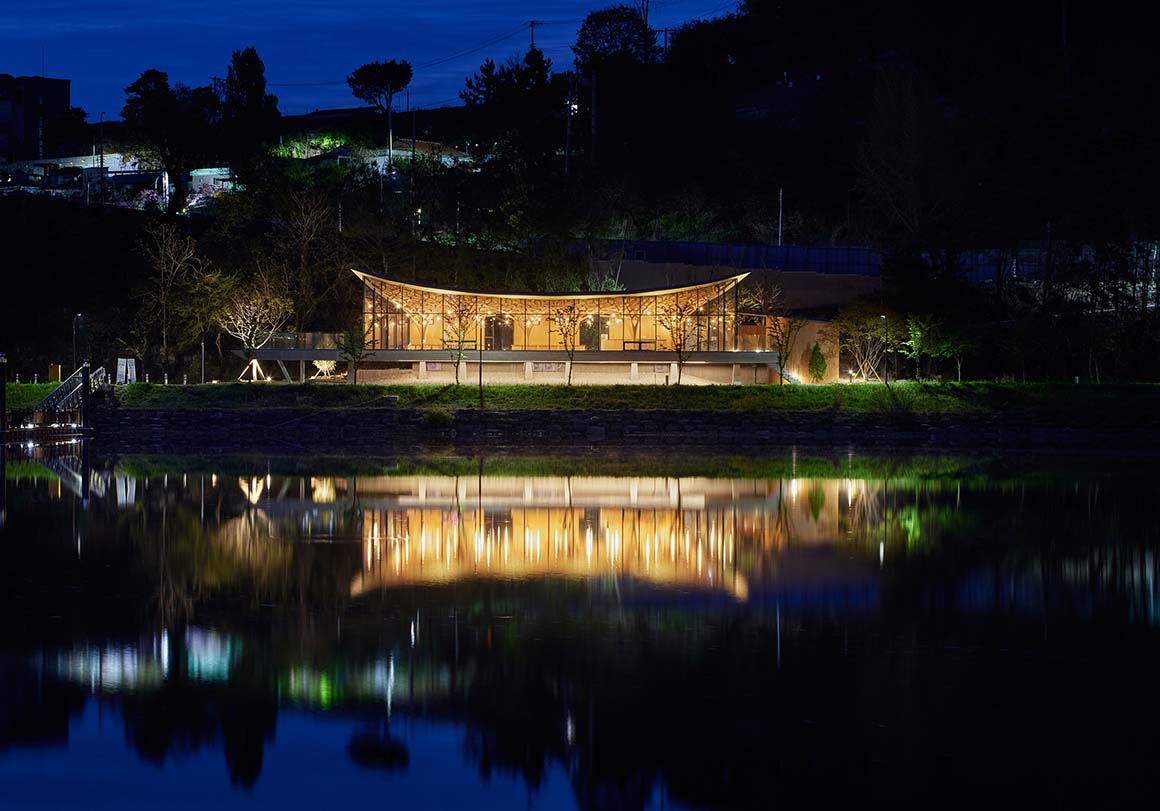
Project: Pavilion of Floating Lights / Location: 195, Manggyeong-ro, Jinju-si, Gyeongsangnam-do, Republic of Korea / Architect: JK-AR / Project team: Jae K. Kim, Jisun Yoon, Na Young Jung, Gyu Tae Kim / Structural engineer: Hwan Structure / Use: observatory, cafe / Site area: 268,212m² / Bldg. Area: 109.98m² / Gross floor area: 119.19m² / Height: 6.21m / Structure: wood structure (birch plywood), RC (lower level) / Exterior finishing: SYP(southern yellow pine) wood siding, aluminum sheet roofing / Interior finishing: birch plywood, white oak plywood, T30 cedar deck / Design: 2020.12~2021.8 / Construction: 2021.8~2022.10 / Completion: 2022.10 / Photograph: Rohspace



































