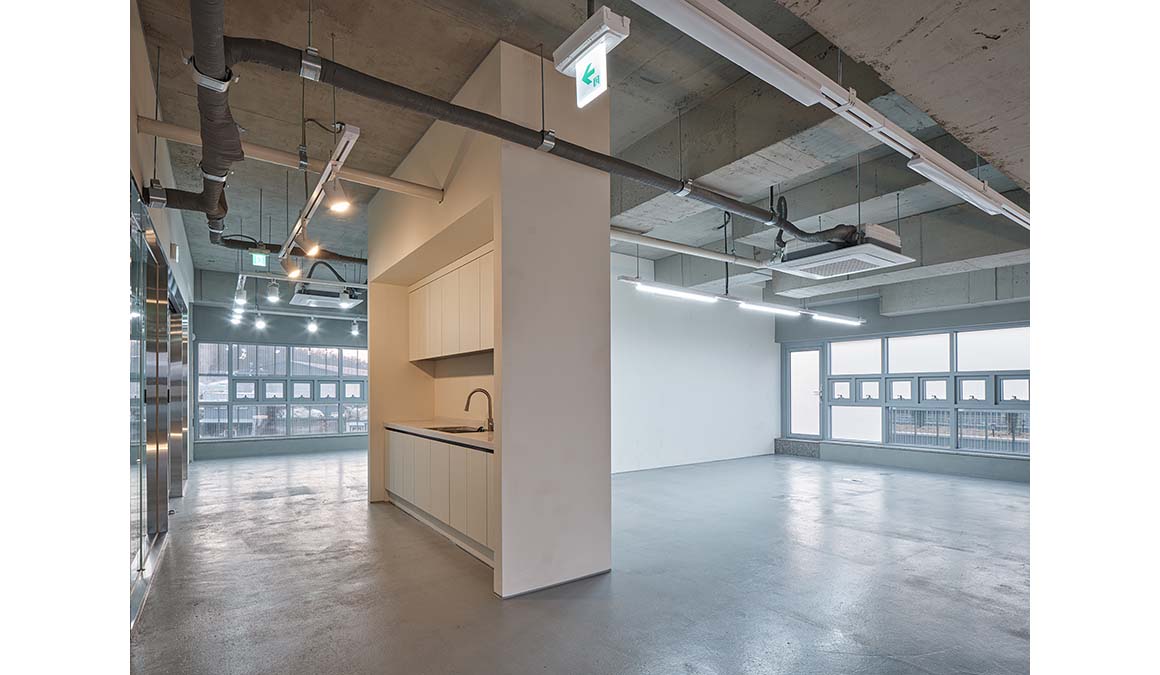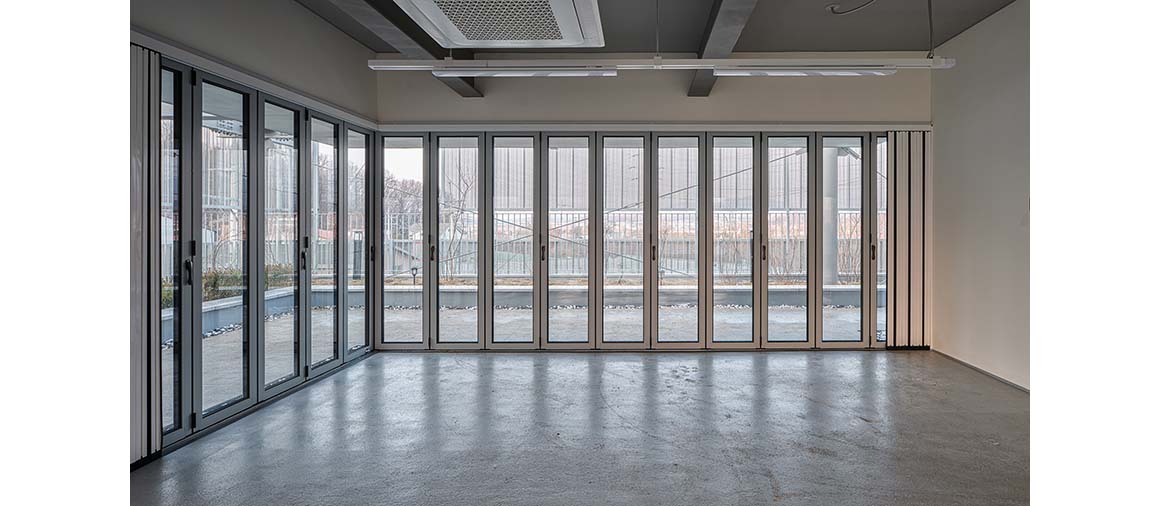Distinctive presence creating dialogue with its surroundings

The site is zoned as a Class 1 general residential area (Namyangju City Planning Ordinance), with a building height of 4 stories or less, a building coverage ratio of 60%, and a floor area ratio of 200%. The final building scale is 3 stories above ground, with a building coverage ratio of 59.21% (334.59m²) and a floor area ratio of 117.64% (664.69m²). As a result, the project’s goal is to find alternatives that would harmoniously accommodate the legal limits of the floor area ratio while addressing the surrounding environment (noise and fugitive dust from nearby factories, mixed landscape of residential and industrial zones), the required program (an office building for a liquor trading company), and the architects’ own challenges (how to establish the boundary between public and private space, and how to present a new image of the office building).





As the headquarters of a liquor trading company, the program and scale of the building are set: a space for storing alcoholic beverages, office areas for general employees, and a private office for the head of the company. Due to the limitations of the available building area, each of the required programs is organized into three floors around a core, with the liquor storage space on the first floor, which requires a circulation plan that considered external accessibility and logistics movement, and other office areas on the second and third floors. Above all, it is necessary to respond to the mixed residential and industrial landscape of Class 1 general residential area where the site is located, as well as issues such as the noise and fugitive dust generated by the nearby factory.
To overcome the harsh exterior environment and create the sophisticated atmosphere that the company aims for within it, the architects turns to materials. First of all, exposed concrete, with its solidity and clarity, shapes the program and the volume of the space. The solidity of the lower floors connects to the suggestion that the primary function of the building is storage, while the clarity of the floor-by-floor program accommodation removes any doubts about the building’s function.






In addition to the exposed concrete as a functional and defensive stance against the elements, punched metal panel is added as another key building material to open up the possibility of dialogue with the surrounding environment and branding as an office building. The exterior garden, which leads to the private office for the head of the company on the third floor, is transformed into an intimate private space, while also providing a useful transition area for clients hosting various events.
The circular holes in the punched metal were planned to be evenly spaced vertically to ensure proper aperture. The goal is to create a privacy-friendly design that is not visible from the outside but is relatively visible from the inside. The punched metal panels are folded uniformly to provide structural rigidity, which minimized the amount of fasteners.
By inserting an additional envelope to establish boundaries, the building presents a radical way to defend itself, dialog with its surroundings, and create harmony.
Project: Ipae-dong Office Building / Location: 591-6 Ipae-dong, Namyangju-si, Gyeonggi-do, Republic of Korea / Architect: GAGAHOHO Architects / Project team: SeungTae O, YoonJung Choi / Structural engineer: S.D.M / Mechanical, Electrical engineer: Hangil Engineering / Contractor: Myeongjin Geonyoung / Use: Neighborhood living facilities / Site area: 565.0m² / Gross floor area: 690.94m² / Bldg. coverage ratio: 59.21% / Gross floor ratio: 117.64% / Bldg. scale: three stories above ground / Structure: Reinforced Concrete / Exterior finishing: exposed concrete, punching metal, low-e double-layer glass / Interior finishing: gypsum board / Design: 2023.1.~5. / Construction: 2023.6.~2024.1. / Completion: 2024 / Photograph: ©Narsilion (courtesy of the architect)



































