A light hollow with variable floating floors

Designing urban housing begins with learning, and reinterpreting, what kind of spatial experiences and living conditions the residents desire and need.
In Light Hollow, this inquiry began by considering whether a sustainable livability could be achieved alongside the personal values of the clients, in an old town area. There was a need to modulate the living space with the passing of time, dismantling walls as physical boundaries, as “personal values” are constantly in a state of flux.
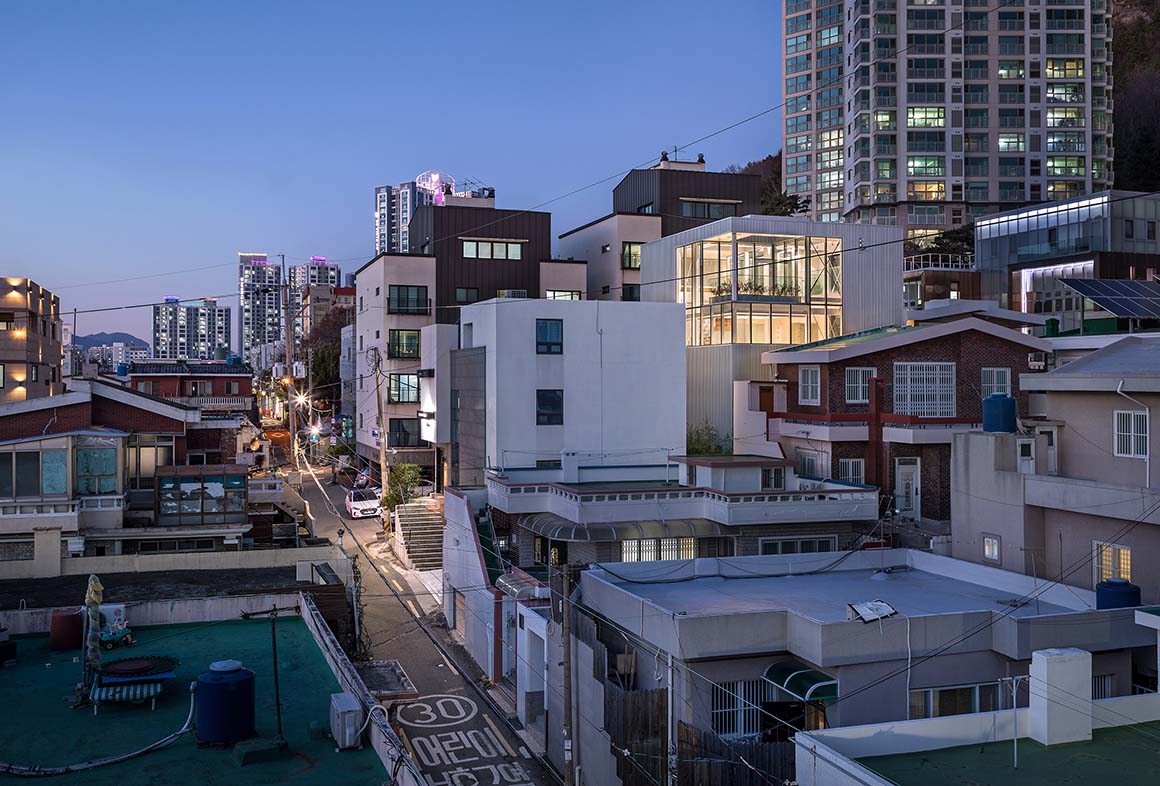



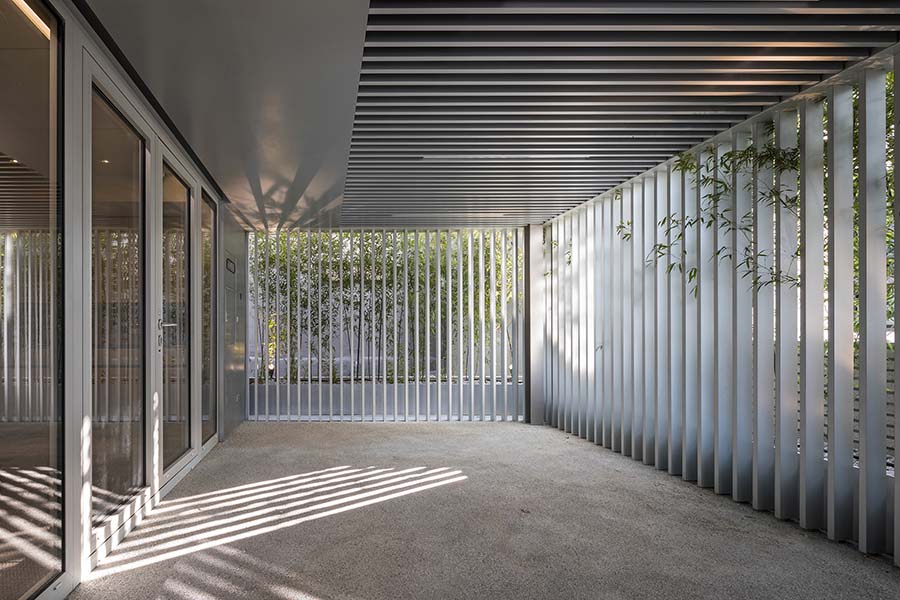
Floating Slabs
The floor plan of Light Hollow is divided into a square of nine parts resembling the Chinese character 井, which means a ‘water well’. Where the previous project 9×9 Experimental House (2013) featured a spatial composition derived from a floorplan in which nine heterogenous realms were directed towards a central space. This spatial composition necessitated a steel structure: the divided floors each became wall-less rooms or large platforms serving as staircases with the result that the floor seems to flow and connect as if floating. Such areas coalesce into one, creating voids throughout the section and the floorplan. The gaze travels and traverses multi-dimensionally across these voids, as the design intends to continuously incite conversations with the gaze. The external landscape is represented as a mosaic through the elevation’s minimal outlets, and, at a certain moment, a scenic landscape of the old city center emerges.
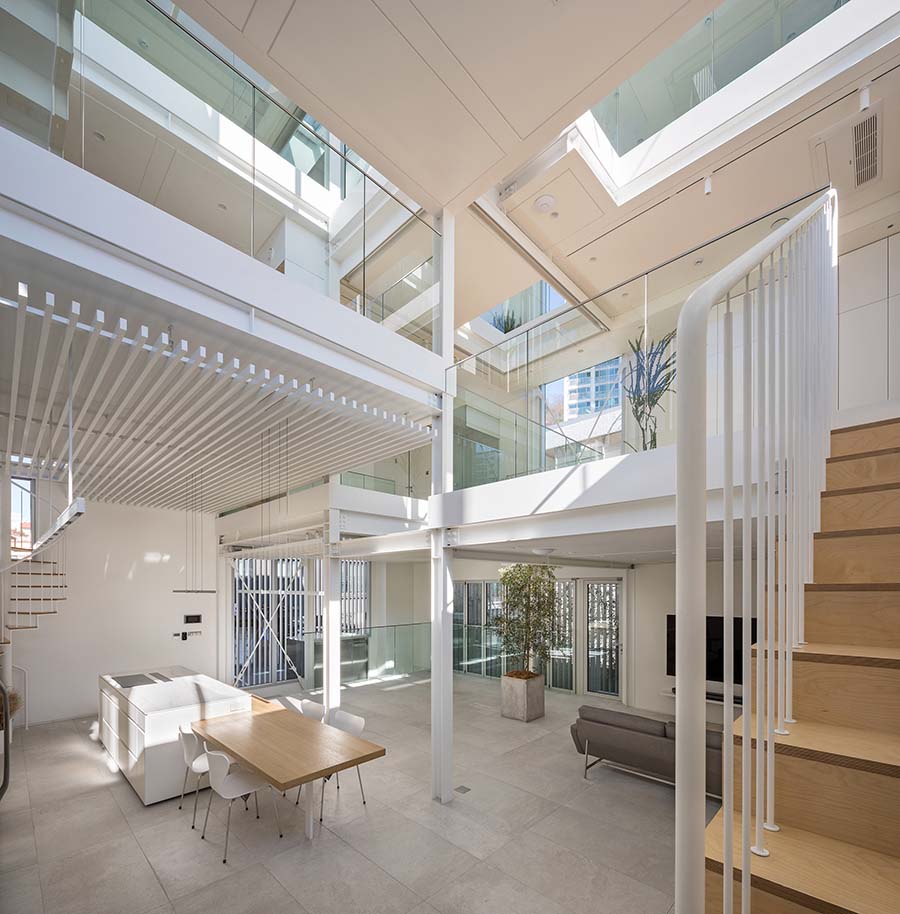
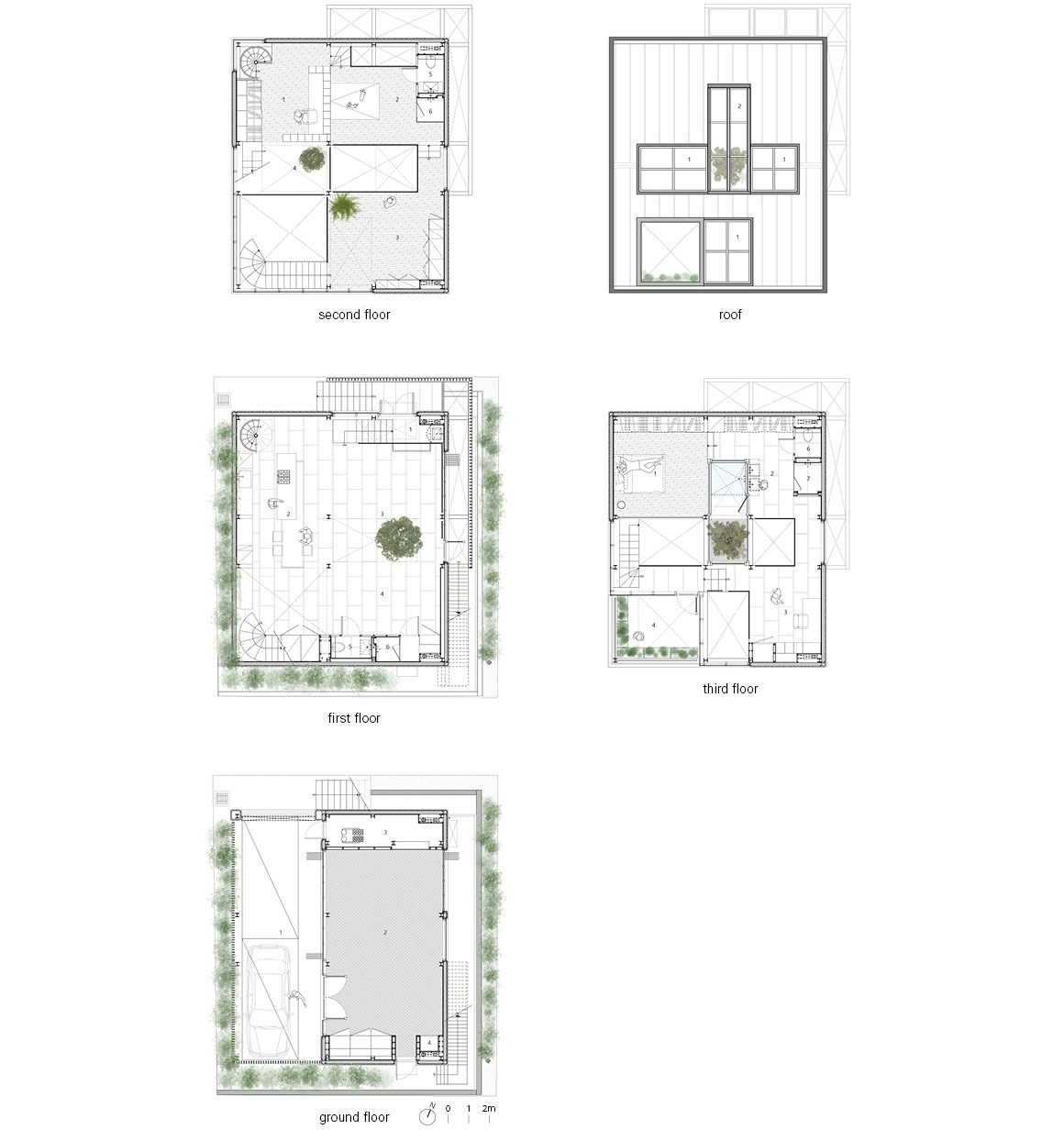
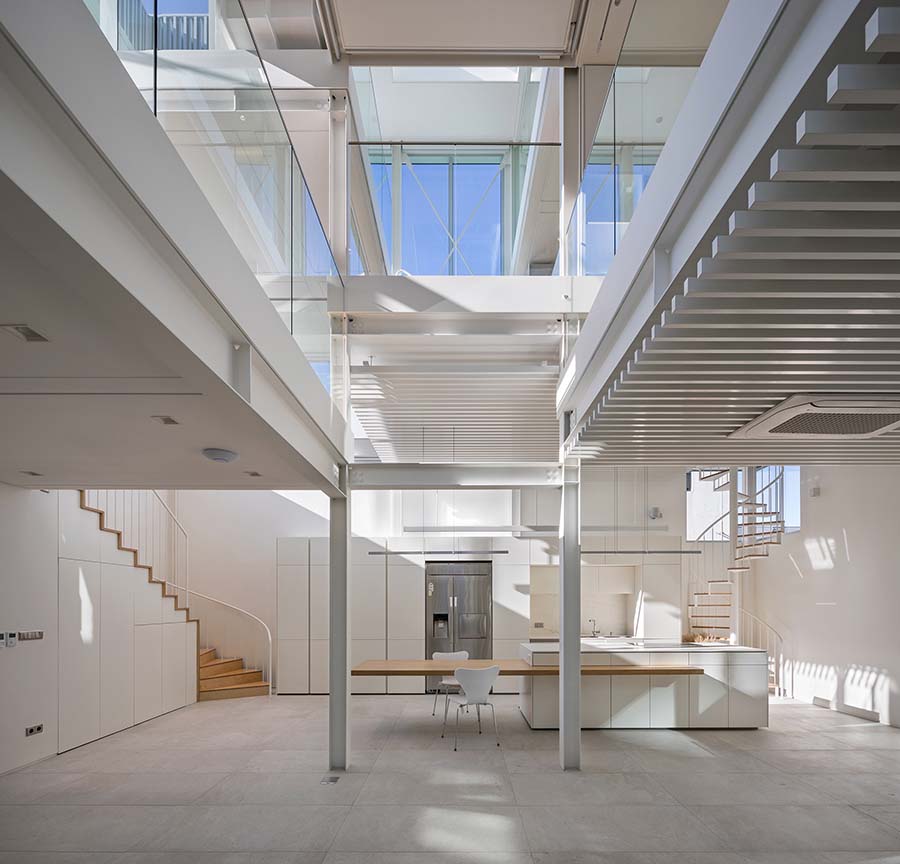

Light Hollow
Several limitations of the approximately 152m² sloping site included privacy, as a multiple housing residence faced the site to the north, with only a 6m frontal road between them. Similarly, all three other sides were surrounded by buildings, posing further challenges. A freestanding wall was installed with louvers, with a minimal outlet on the façade as a response to this context. The slightly conservative façade obscures the multi-dimensional organization within; an effect of expansion is reinforced by elevated windows that open to the south and the west, and a skylight – these permit the house to retain a sky marked by the passing of the four seasons. The streams of light which infiltrate the project composes a light hollow, settling in a recess composed of cross sections of varying depths.
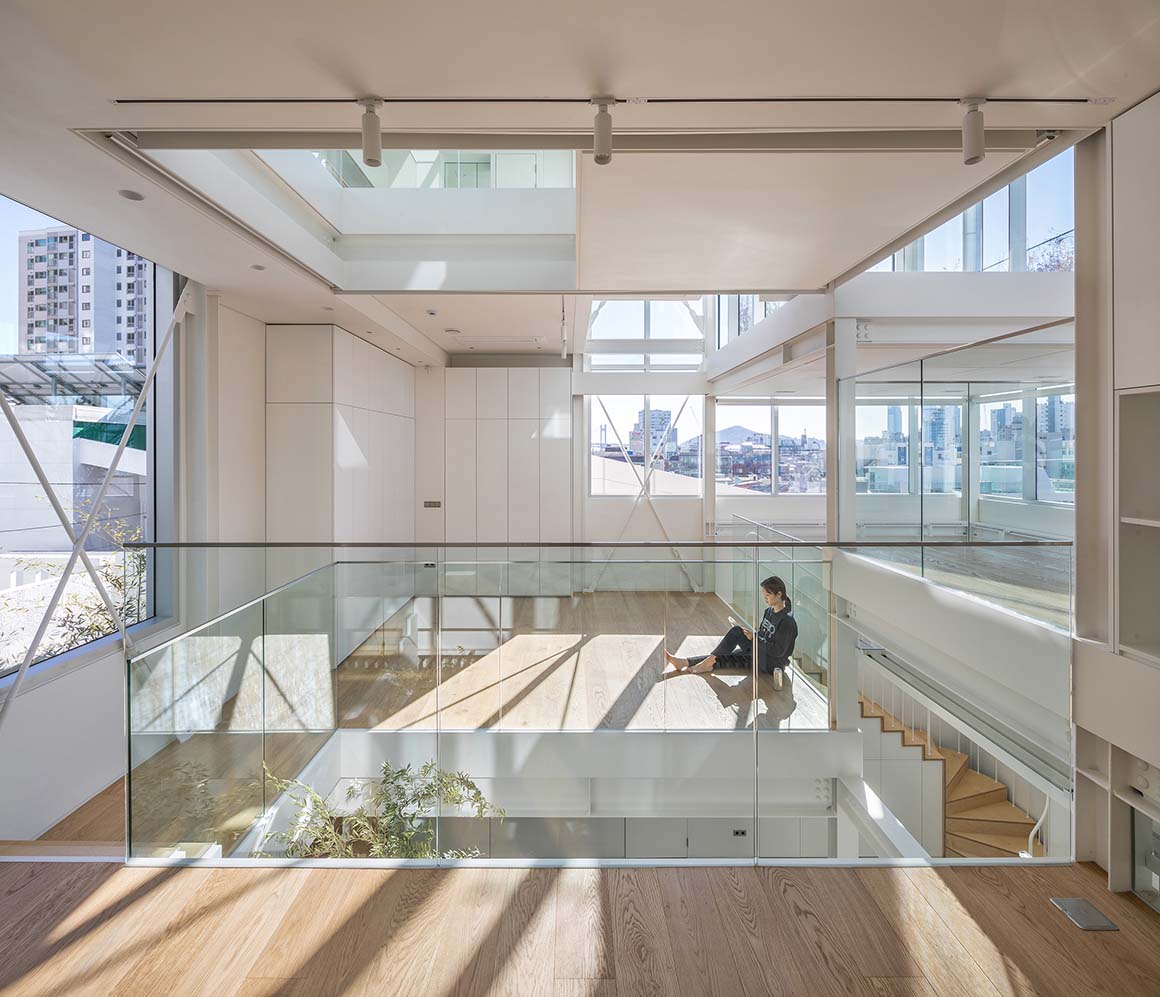



Experimental House: Chapter Two
Light Hollow is an extension of the 9×9 Experimental House. This project maintains commonly defined areas in the residential projects and overlaps them with variable areas that can be defined by the user of the space, threading them together as a single sequence. It was possible to seek out a novel approach to life through the experience of actively modulating one’s personal space through the active gaze of residents. The realization of such a concept was only possible through a close relationship with the client: as the project developed it became a chance for the client and architect to observe and record the potential for the space to flexibly develop while staying true to its unique environment.
Project: Light hollow / Location: 72 Muhak-ro, Suyeong-gu, Busan, Korea / Architect: YounghanChung Architects – Younghan Chung / Project team: Lee Jungyeol, Heo Younghwan / Graphic: Jeong Dongjun, Kim Sihwan / BI Design: NM WORKS/ Choi, jongyol / Structural engineer: Teo structure – Park Byungsoon / Mechanical, electrical engineer: Joeun Engineering / Landscape architect: BOTANIC H – Kim hana / Contractor: Dwelling partners + Lee kyejun / Client: Sulki Jung, Yun-hyoung Seol / Use: house / Site area: 152m² / Bldg. Area: 90.9m² / Gross floor area: 284.72m² / Structure: steel structure / Exterior finishing: THK1.6 aluminum design pannel / Interior finishing: Gypsum board 2ply on dunn Edward paint fin. / Design: 2017.4~2018.12 / Construction: 2018.12~2019.12 / Photograph: Yoon Joonhwan




































