Isolated and internal, embedded in the ground and coupled with nature
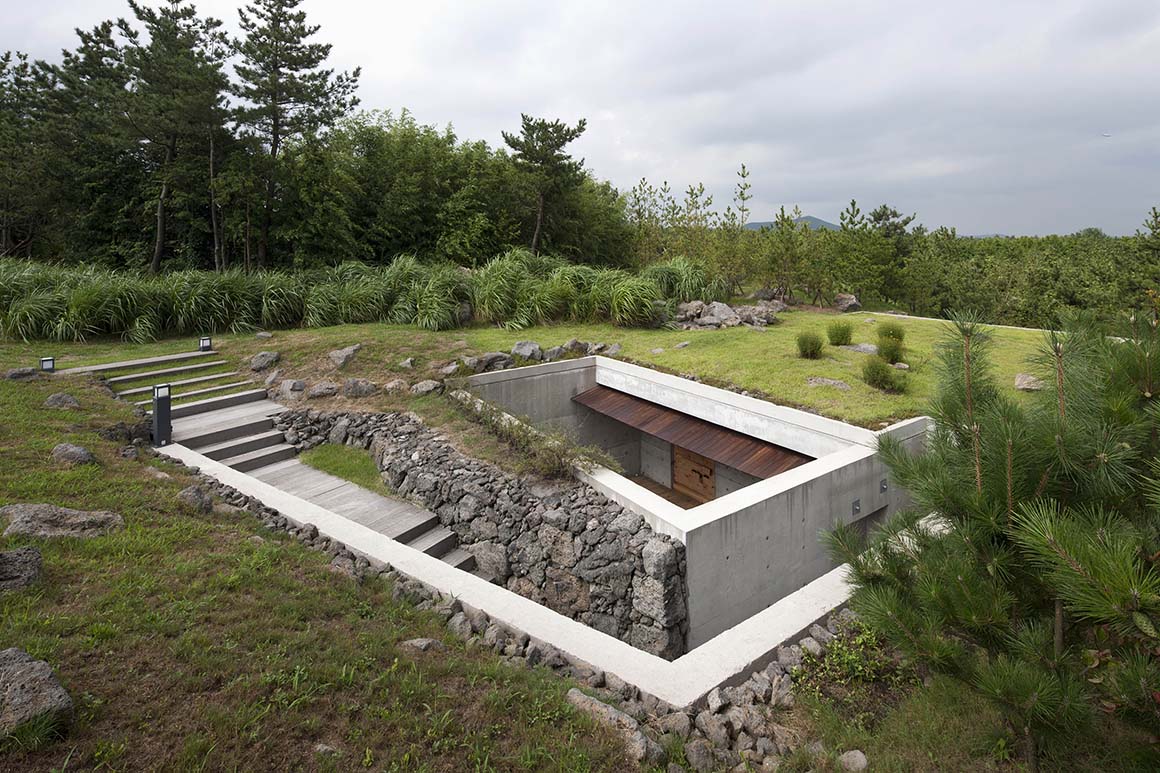

Located on the tranquil Jeju Island, Jedong Ranch proposes three distinct structures arranged linear across the top of the site, allowing unrestricted panoramic views down the unique location. The dining pavilion and the mediation space are clustered together and orientated in the same direction while a guest house lies isolated 175m away.
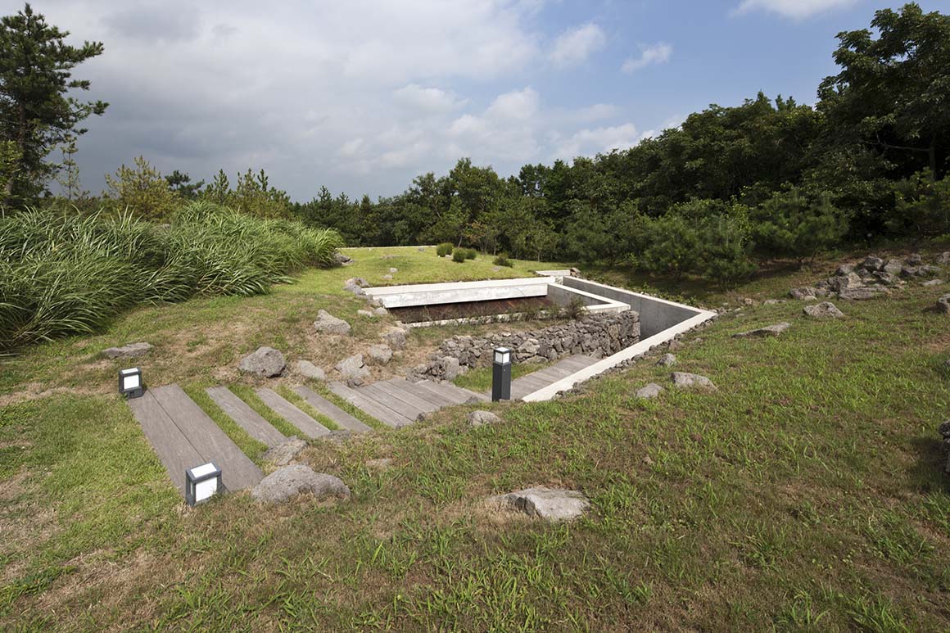
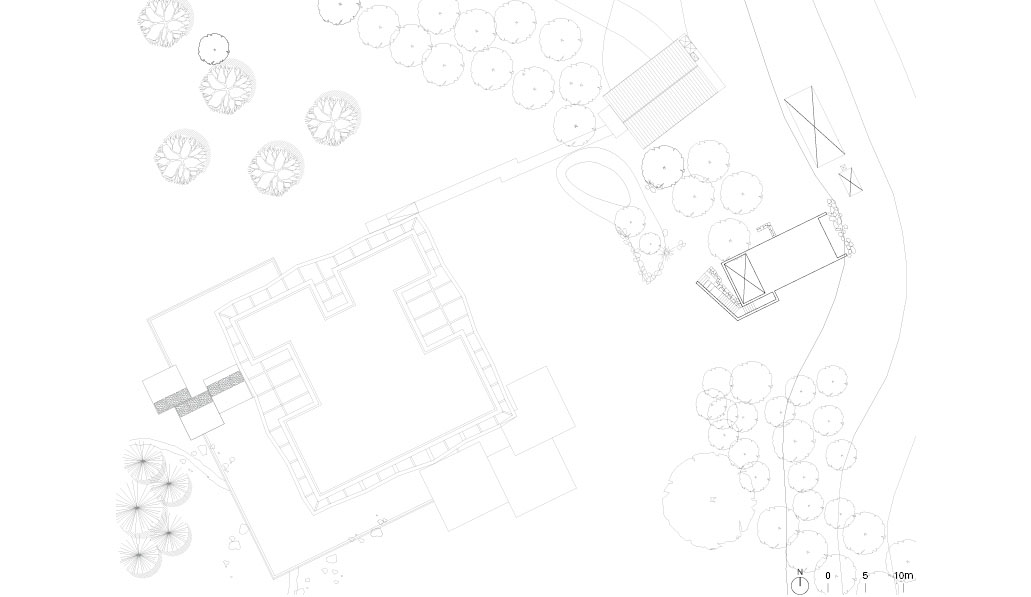
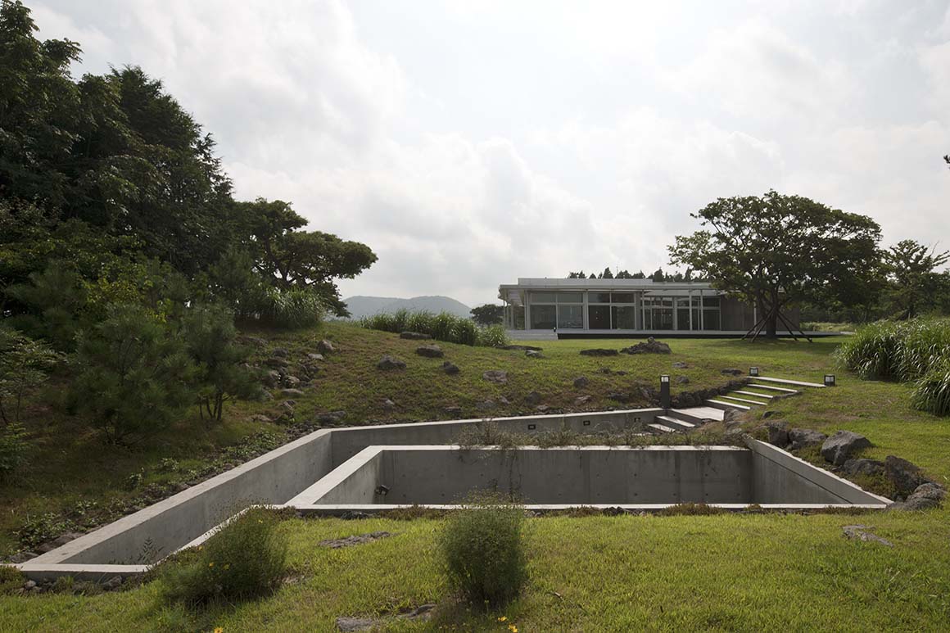
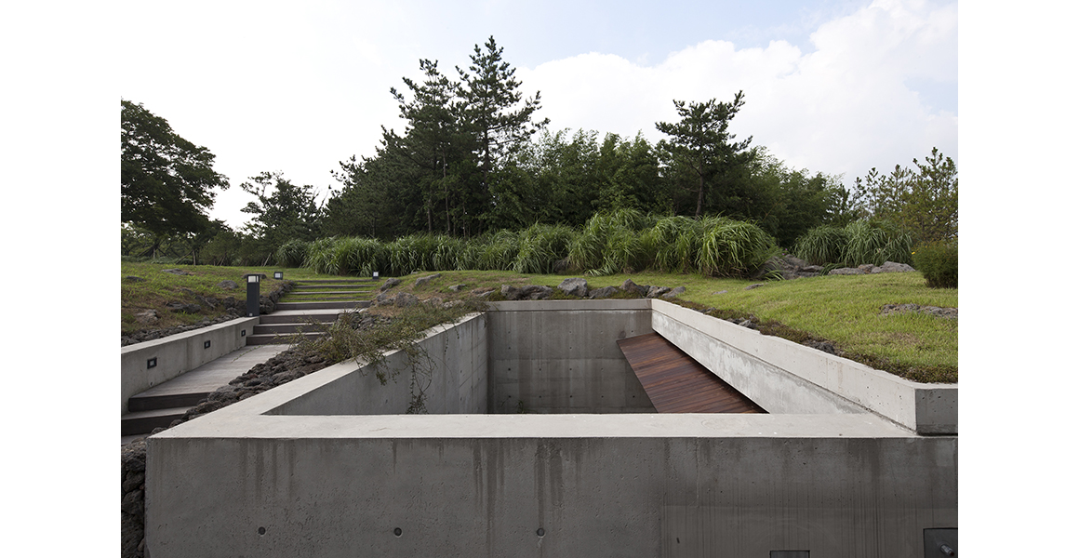

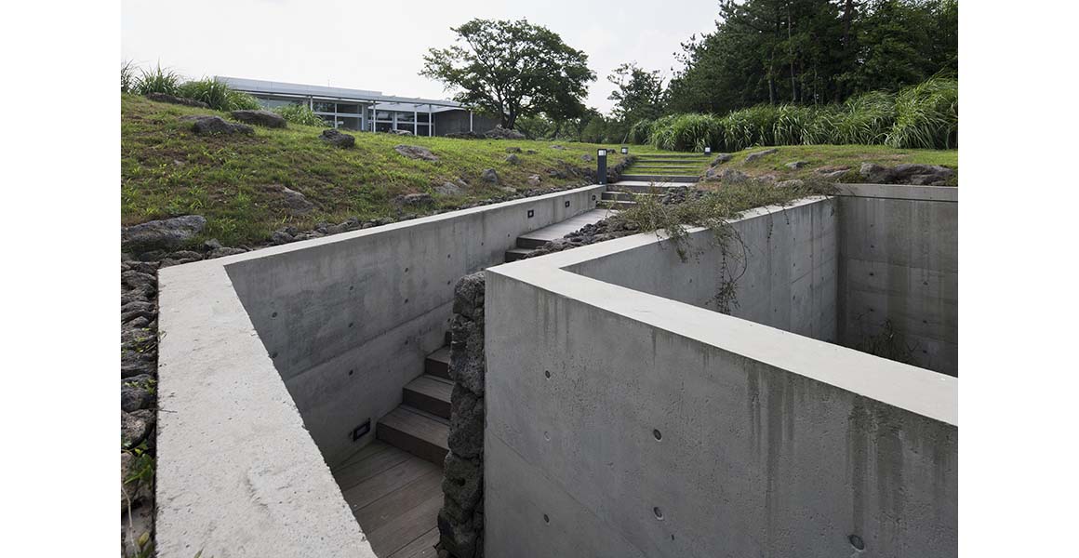
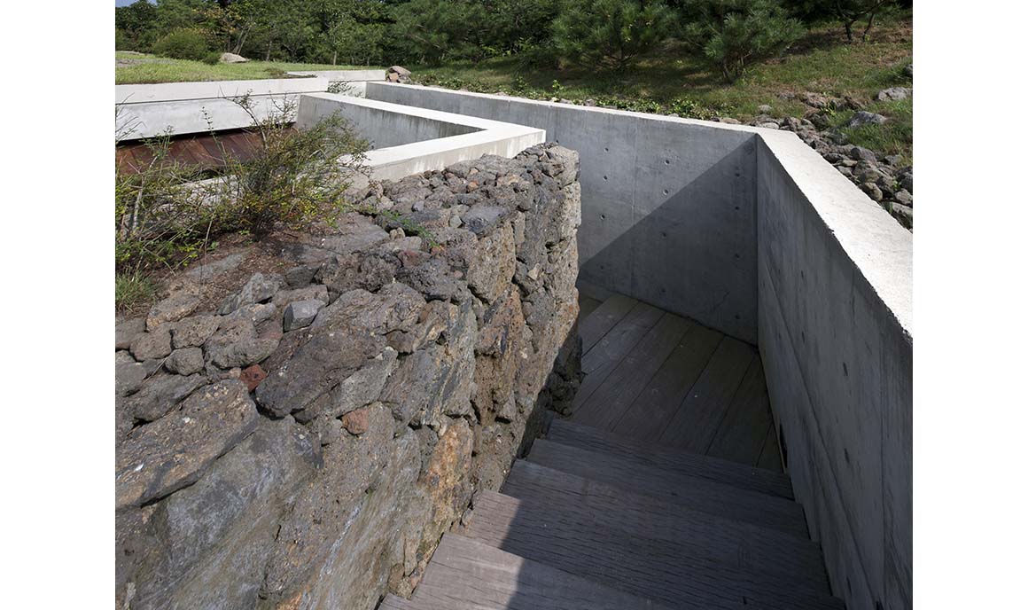
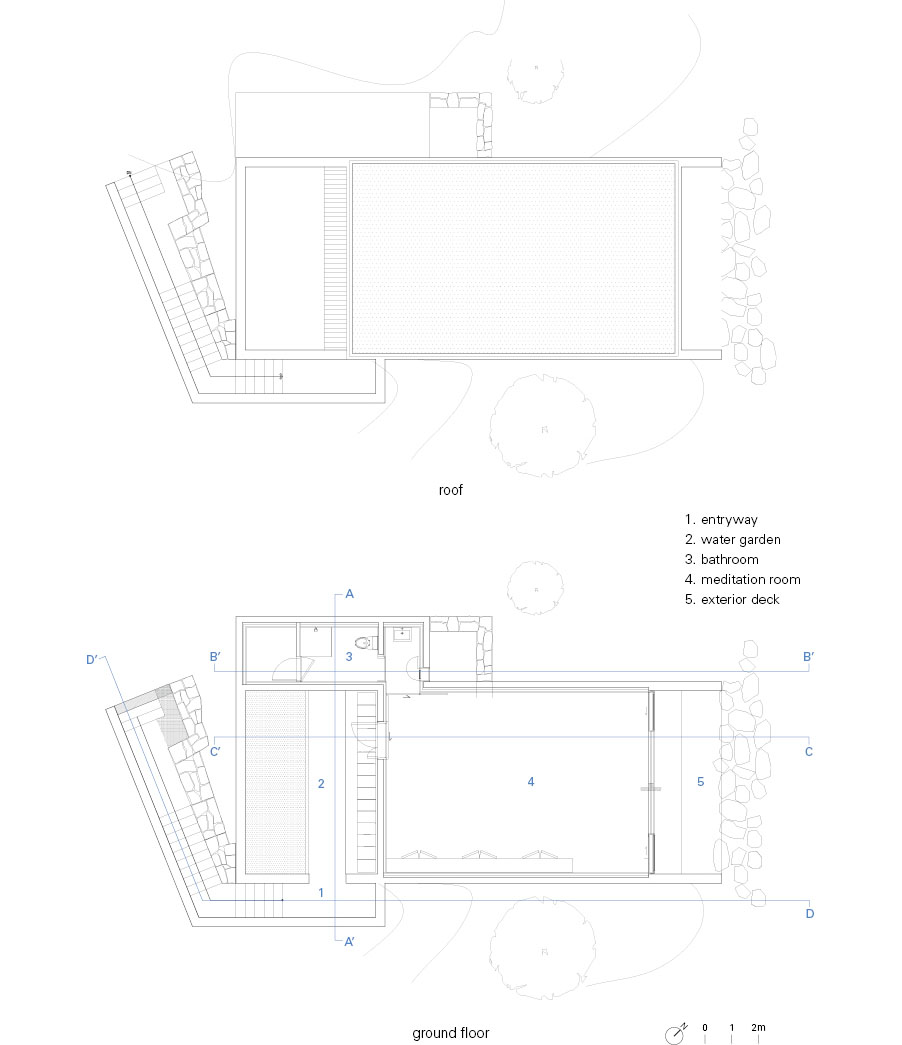
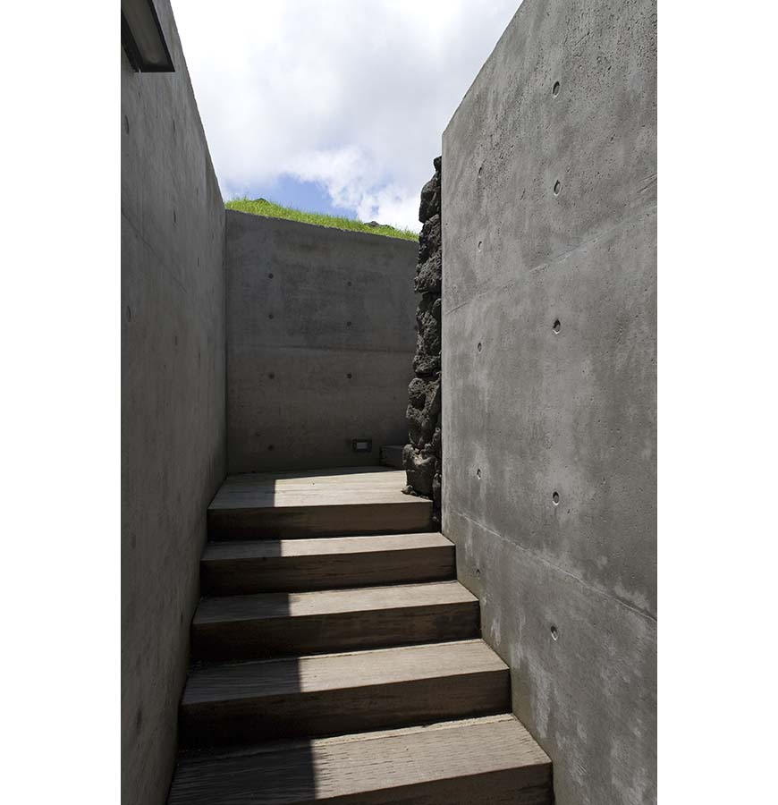
In stark contrast to the Dining Pavilion, seemingly floating in the landscape, ‘Meditation Space’ is deeply embedded in the ground becoming profoundly coupled with nature.
The approach is intentionally prolonged, heightening the sense of anticipation to the space while becoming a powerful metaphor as one is quite literally submerged into the site. This is realised by a long staircase which gradually steps down while revealing more of the exposed concrete retaining wall. A courtyard opens the building to the sky, its exposed concrete walls becoming the main aesthetic throughout the exterior.
Oriented towards a canopy of trees the mediation space celebrates visitor’s interaction with nature creating a certain dialogue. Interior finishes are kept clean and unpretentious creating a real meaning of place for the individual. Timber sliding doors and a continuation of the ground plane to the tree canopy grant the occupant intimacy and isolation, all against a backdrop of unspoilt nature.
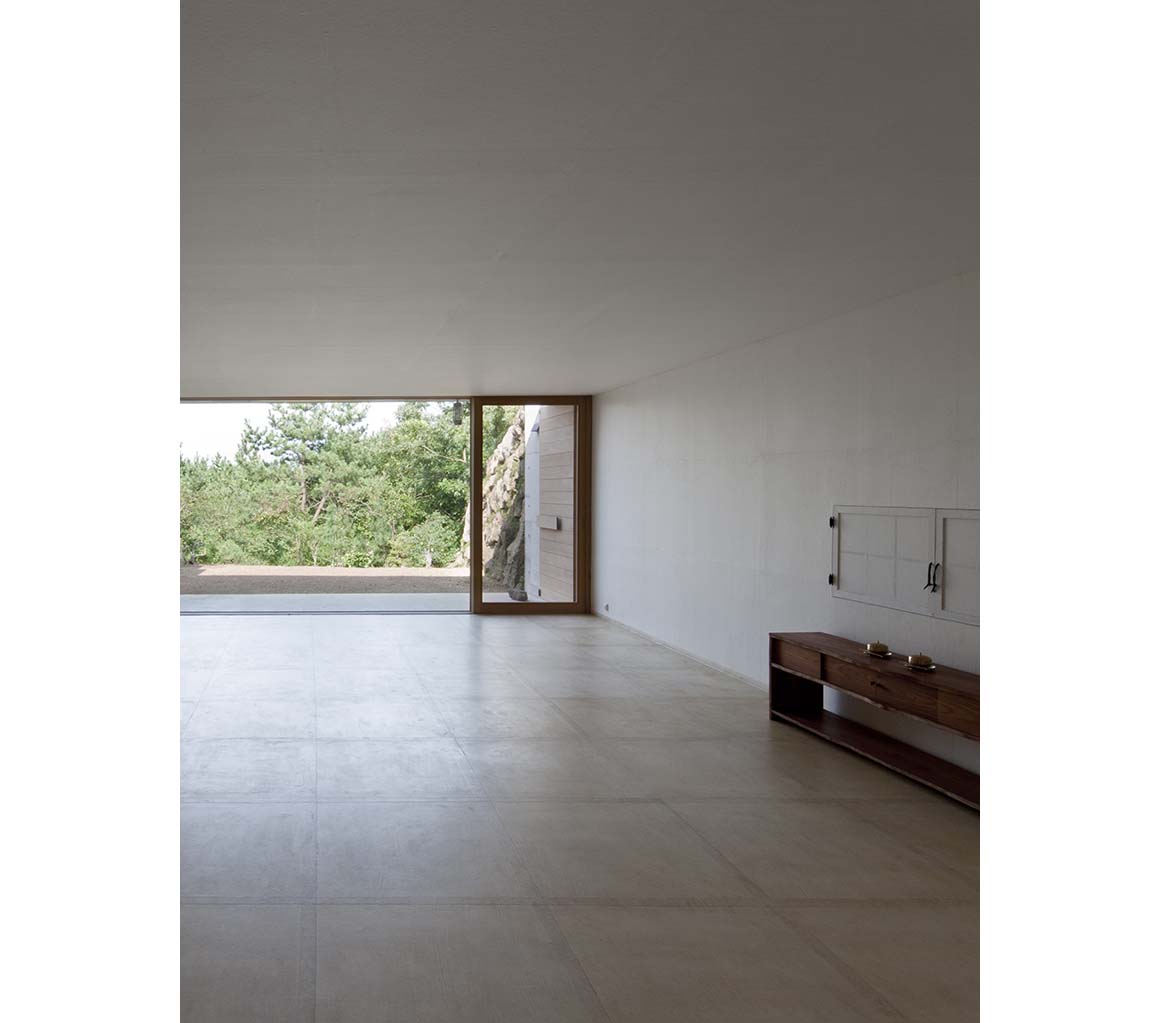
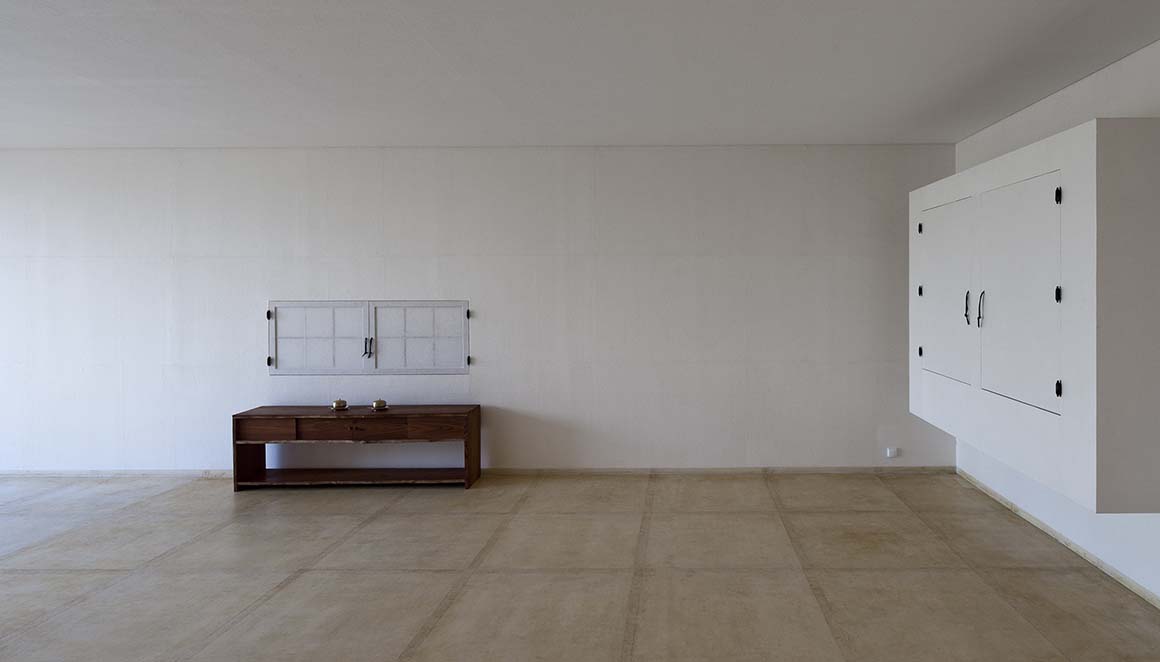
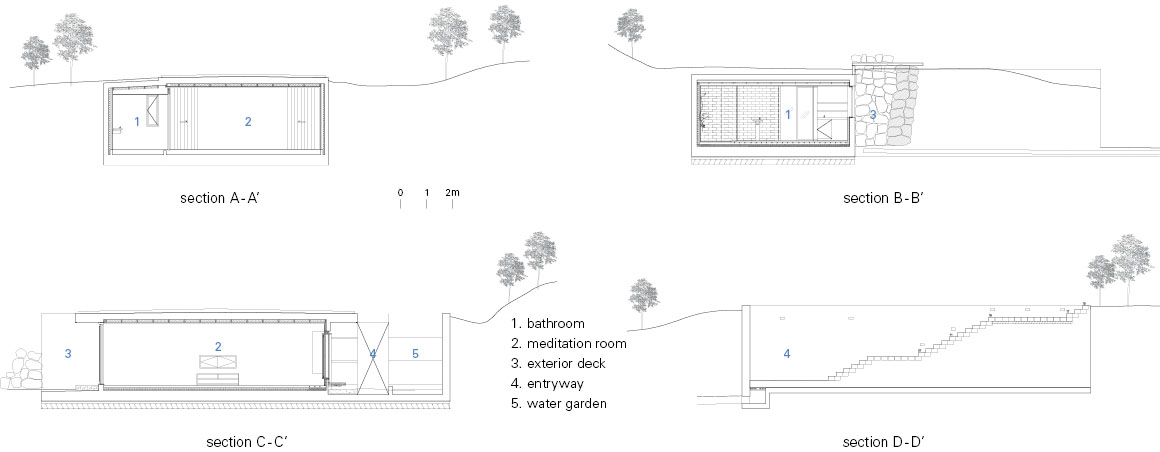
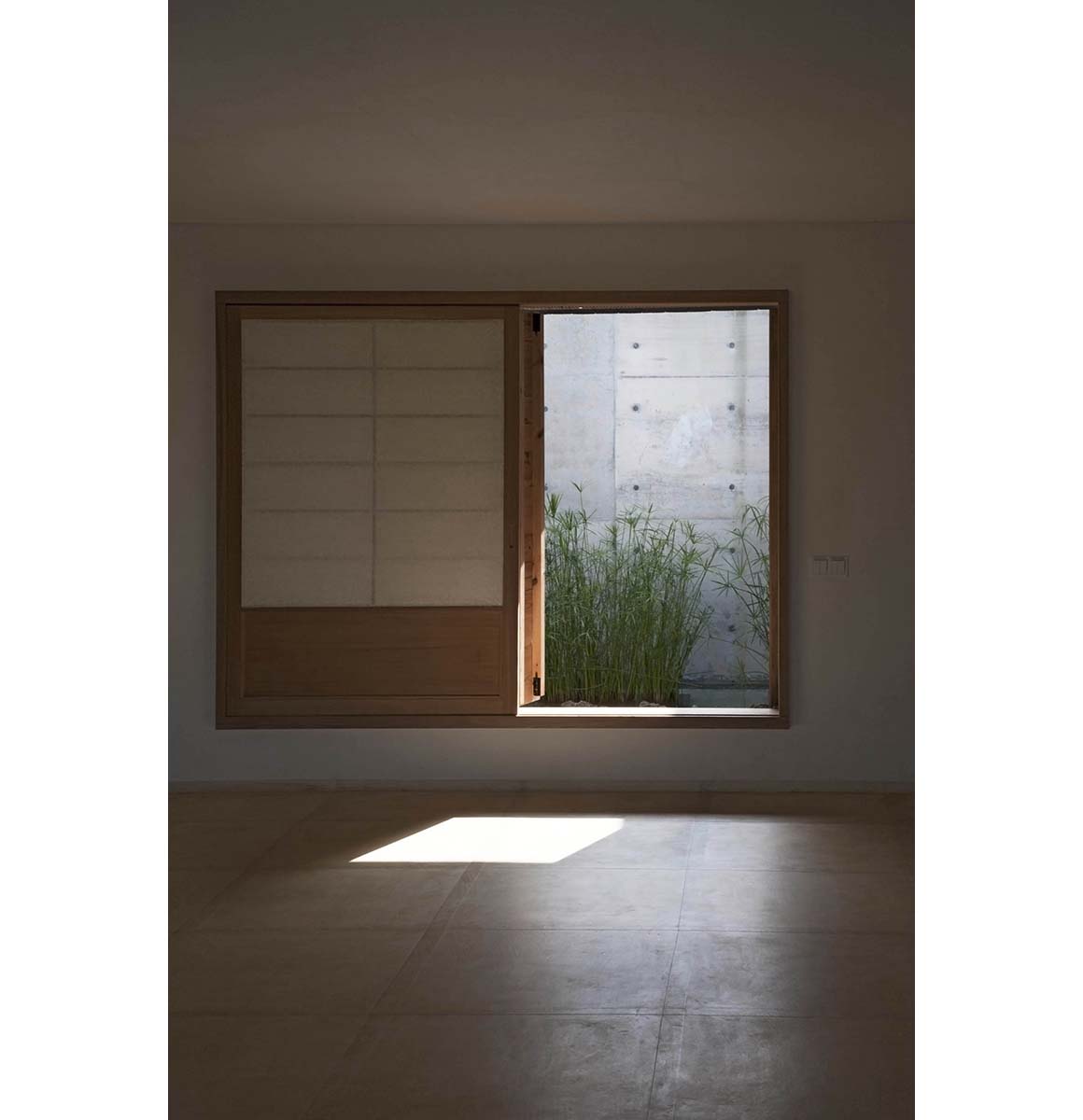
Project: Jedong Ranch – Meditation Space / Location: 16, Gyorae-ri, Jocheon-eup, Jeju-si, Jeju-do, Korea / Architect: BCHO Partners (Byoungsoo Cho) / Use: meditation space / Gross floor area: 60m² / Structure: Reinforced Concrete / Completion: 2010 / Photograph: ©WooSeop Hwang (courtesy of the architect)



































