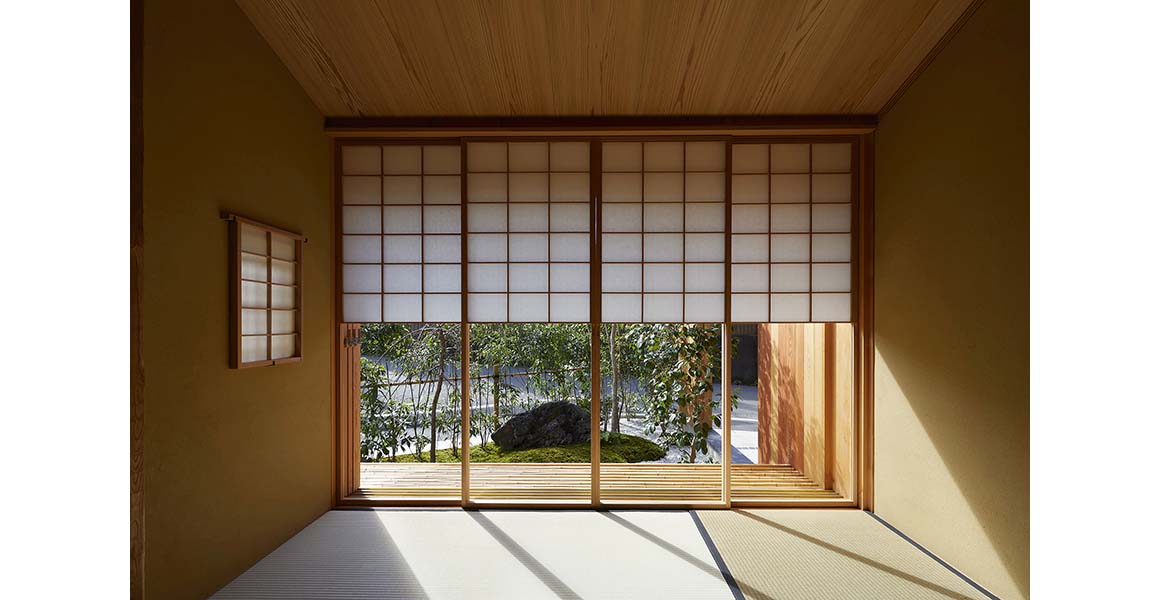Connected and melted under multiple roofs
Tomohiro Hata Architect & Associates

A mix of old residential complexes and modern buildings, Shimogamo in Kyoto, Japan, is surrounded by a residential environment characterized by high-density, low-rise architecture typical of Japan. The heterogeneity created by the mix of traditional and modern styles along its road network is also one of its most distinctive features. Such is the case with this neighborhood, located not far from the city’s oldest shrine. In recent years, the neighborhood has seen a rise in the number of multi-story buildings that have been constructed to make better use of the limited land available.







The rebuilt house, designed by Tomo Hirohata, is no exception, and its stacked but divided set of small roofs is influenced by the townscape, with its mountainous backdrop and superimposed roofs of varying sizes and ages. The clustered houses, loosely organized into several smaller volumes, each roof has a small wooden space underneath. The connections between the spaces create another relationship: the canopies and terraces formed by the layout are utilized as various open spaces.



On the ground floor, there is a tea room, a children’s room, and an earthen floor called ‘doma’(土間). Each space is covered by a roof, and the spaces are connected to each other through the floors. The tea room is connected to the terrace on the second floor, and the children’s room and doma are connected to the dining room and terrace. The dining room, living room, terrace, master bedroom, and observation room on the second and third floors communicate with each other through the roof, allowing light and wind to enter. The small roof and the spaces it contains melt into each other and overlap, creating a spatial relationship that is closely connected to various living environments.



Hanges in volume and protruding roofs give the space a sense of dynamism. The cross-section of the house, which emphasizes inter-space and inter-area relationships rather than a single form, shows how the rooms interpenetrate each other through outdoor terraces, layers, and offsets to create spatial proportions and relationships with the outside world. The interior space is thus a series of spatial flows, crossed by breezes and filled with diffused or flooded sunlight, depending on the point. As one moves upward, the space becomes progressively brighter, and this vertical progression culminates in an observation room with views of the nearby Kamo River and Hiei Mountain.
Project: House in Shimogamo / Location: Kyoto, Japan / Architect: Tomohiro Hata Architect & Associates -Tomohiro Hata / Principal in charge: Misato Takagi / Structural engineers: Takashi Manda Structural Design – Takashi Manda, Taijiro Kato (former staff) / Landscape architects: Sone Zoen Co.,Ltd.- Ayako Sone, Seiji Sogabe / General contractor: Arthome Co.,Ltd – Takahisa Kato, Masato Hayashi(consultant), Shigeo Niwa / Site area: 156.29m² / Bldg. Area: 107.28m² / Gross floor area: 206.89m² / Structure: Wooden, Steel / Materials: Larch paneling, Plaster, Chestnut flooring / Construction: 2019 ~ 2021 / Completion: 2021 / Photograph: ©Toshiyuki Yano(courtesy of the architect)





































