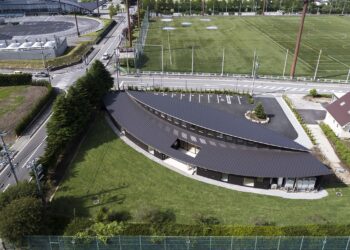A reinterpretation of Japanese vernacular space and materials
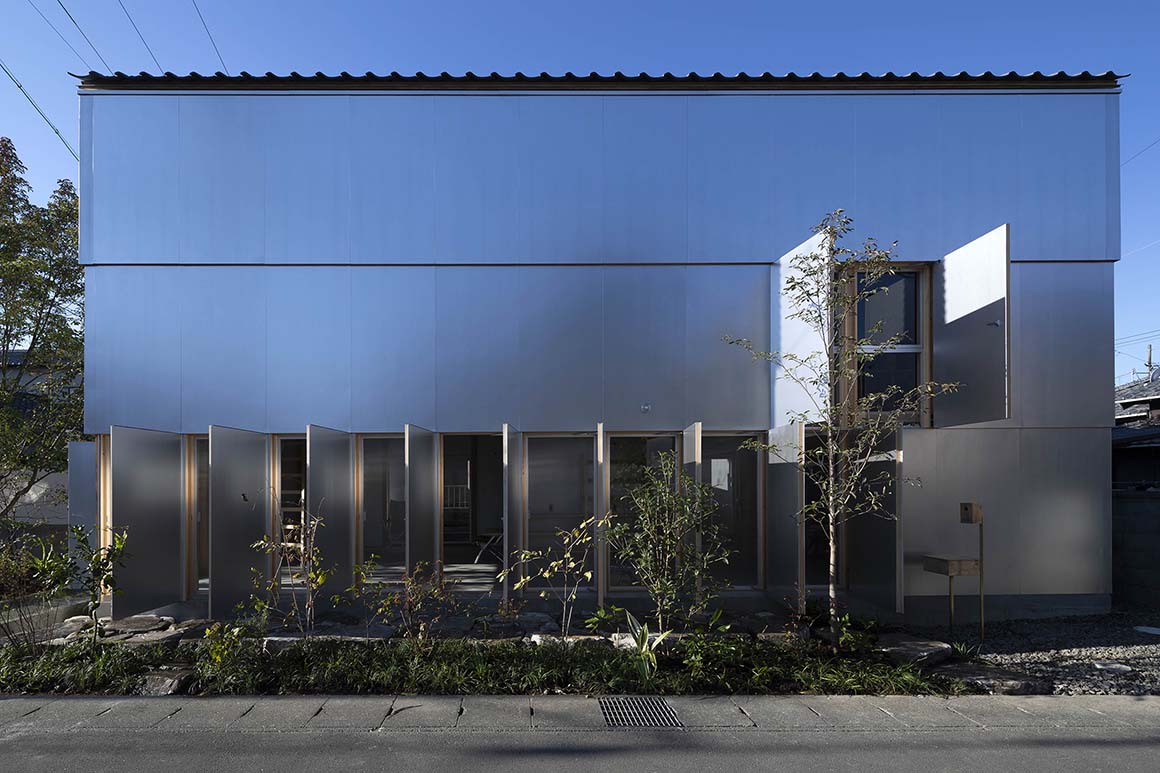
The aim of this project was to build a private home in a residential area within the district leading to Sunpu Castle, in the center of Shizuoka City, Japan. Near the site flows a stream, which was used at the time the castle was built to transport materials. In the countryside further upstream, the sound of frogs croaking can be heard. This is referred to in a water basin in the garden.
The site now is a very constrained one. The home is tall – at three stories – to maximize the use of the plot. The architects’ stated approach is to respect the tradition of Japanese houses without lapsing into nostalgia or pastiche. Instead, they aspire to build future-looking homes by drawing on traditional concepts, with openness and depth.
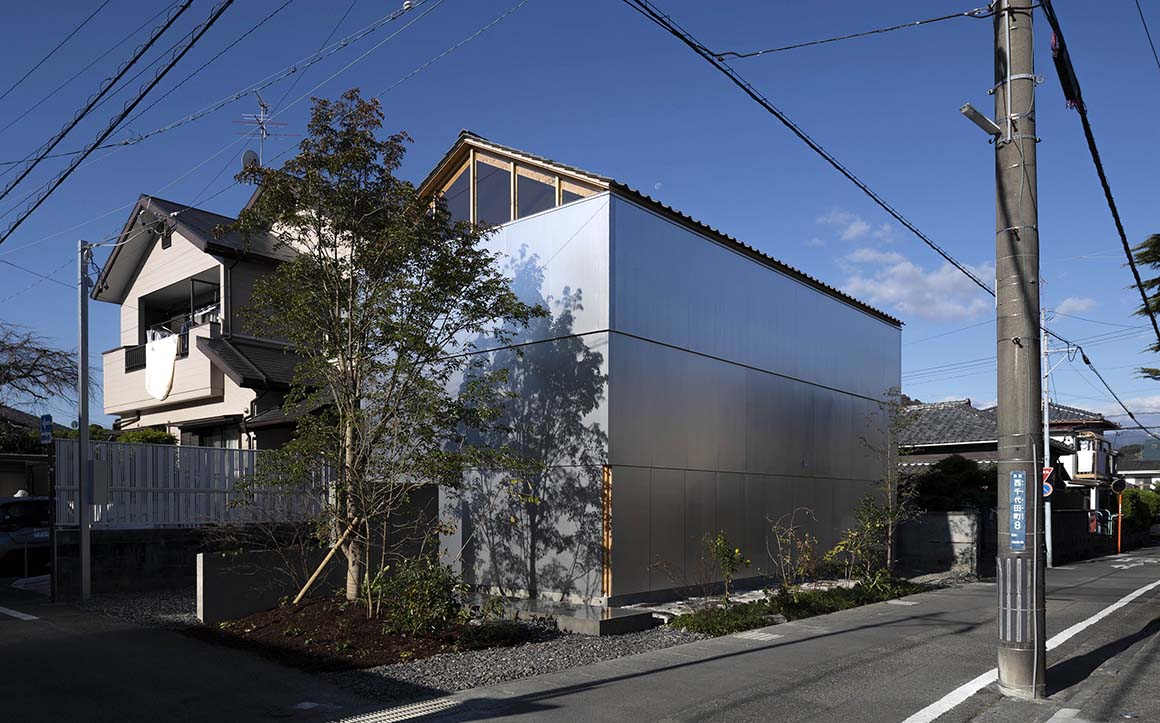
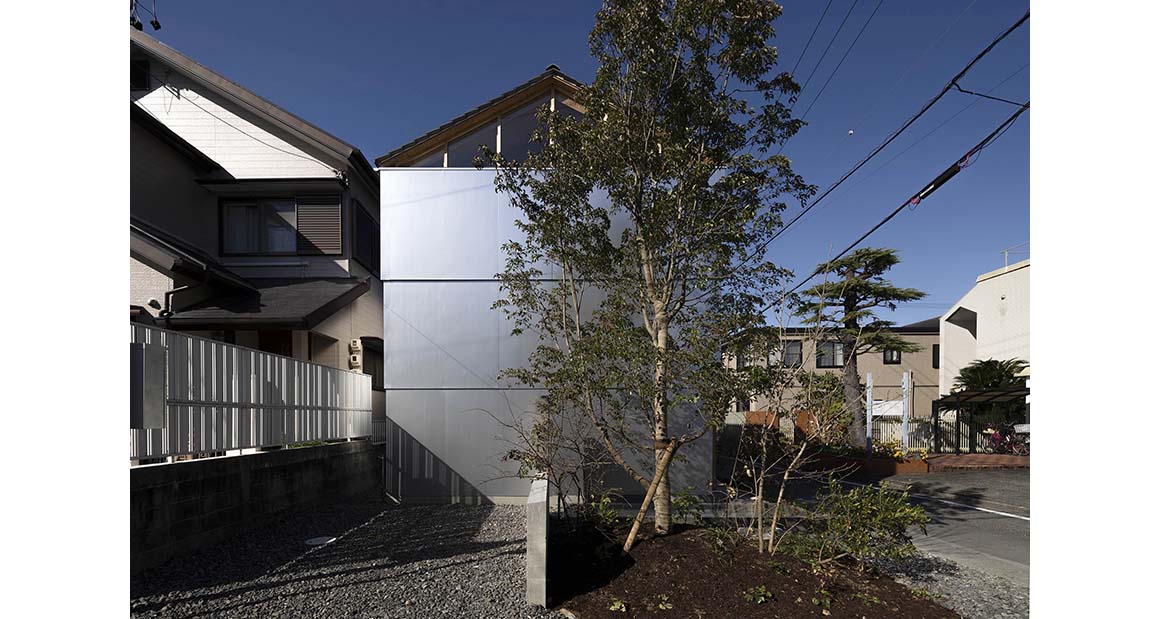

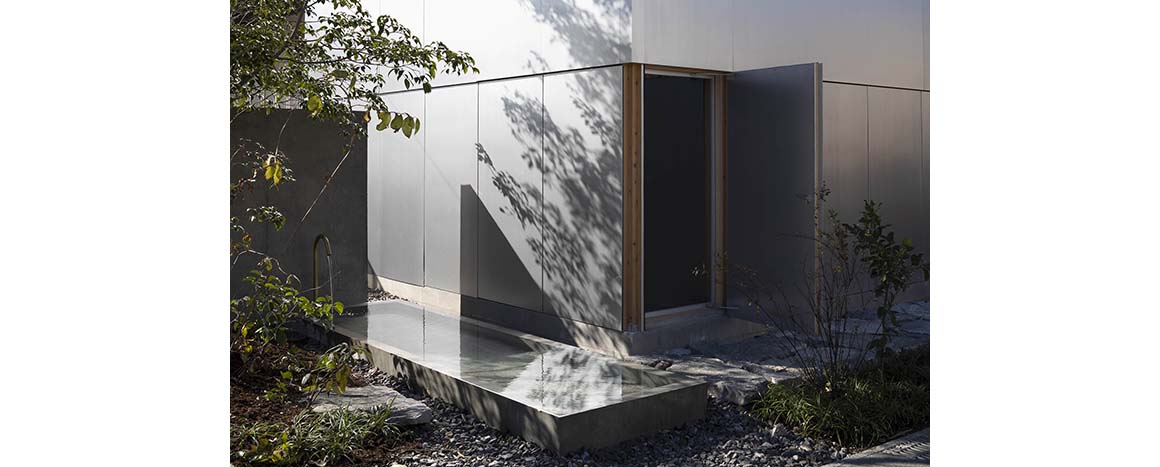
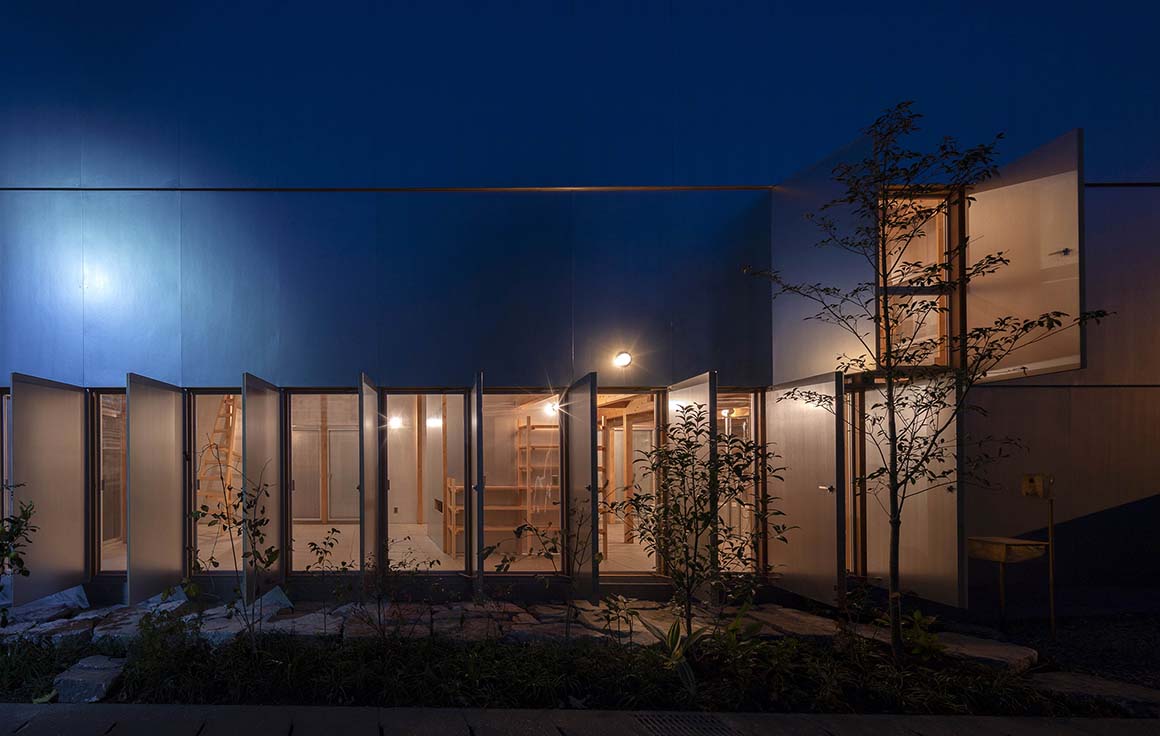
The frame is constructed from 90mm square hinoki (cypress) beams, rationalizing the cost of construction and appropriating traditional materials. The outside of the house is clad in a silver reflective material and the walls are operable. When a wall panel (which is based on the dimensions of a 3’ x 6’ board) is closed, people passing by, swaying plants and water in the basin are reflected in the surface and merge, blurring the existence of the house. When these wings are opened, they reveal the wooden core.
The home is centered around the wooden staircase. Beyond this staircase is a two-story living space. The ceiling is made of a lattice of hinoki beams, which makes the span of the room possible, and through which light percolates. It is a loadbearing frame but becomes a feature celebrating the geometry and materials. According to the architects: “the frame becomes a skeleton that floats like a cloud inside the building”.
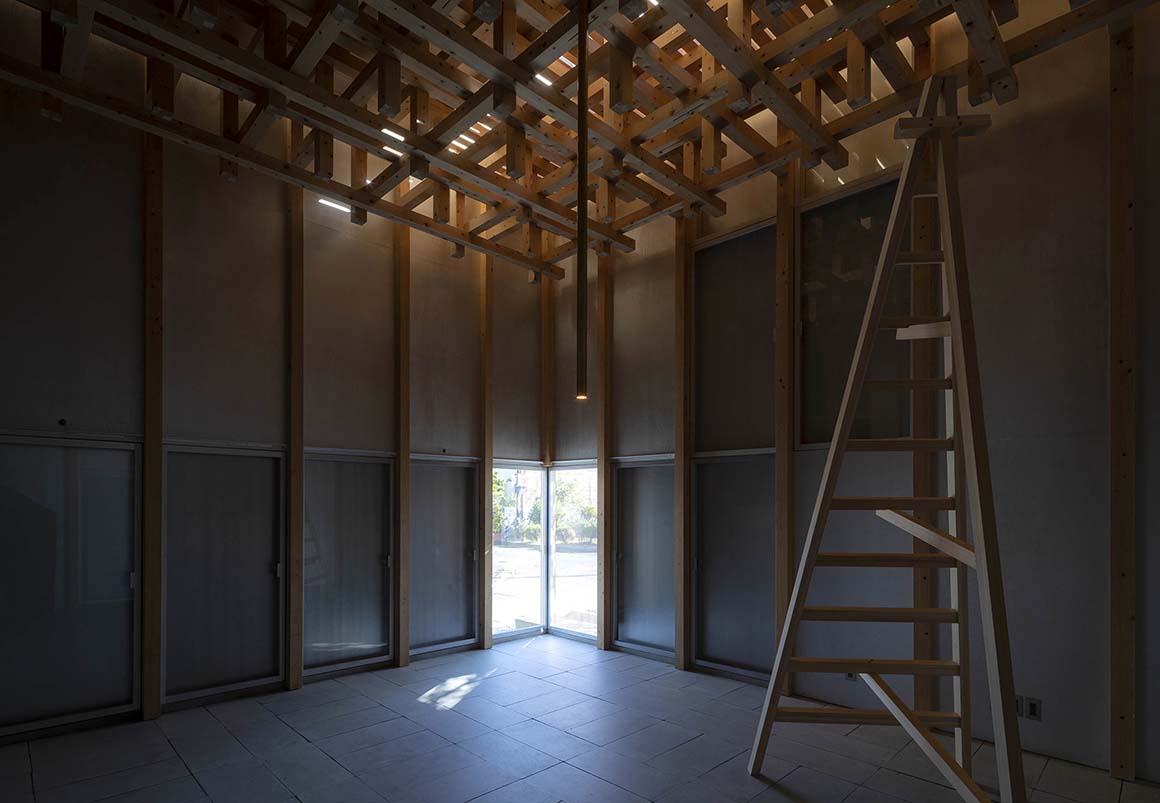
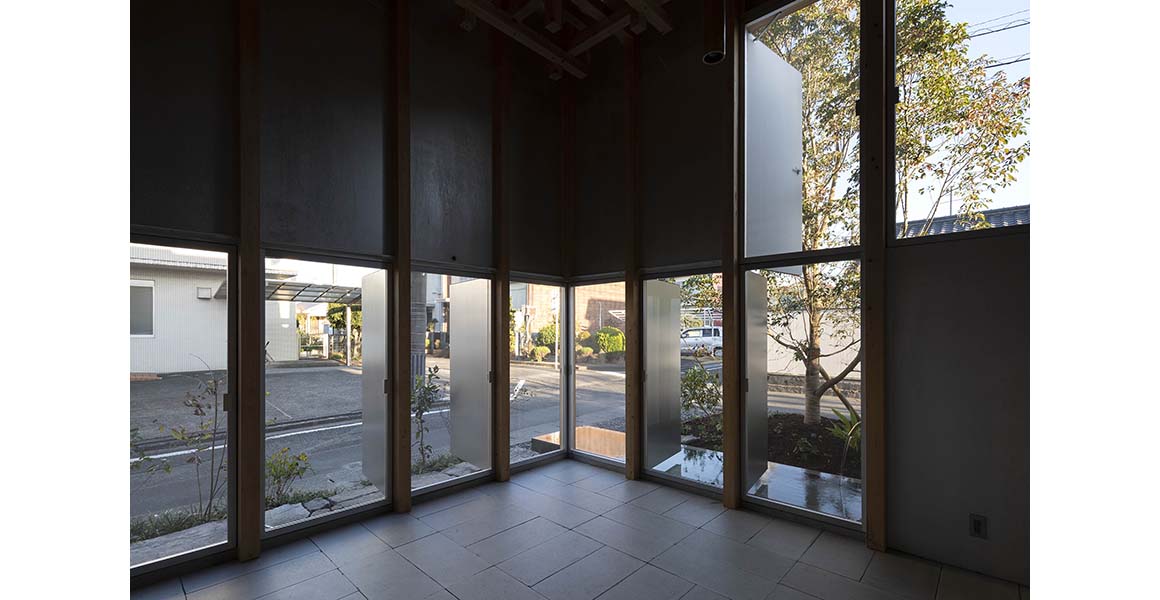
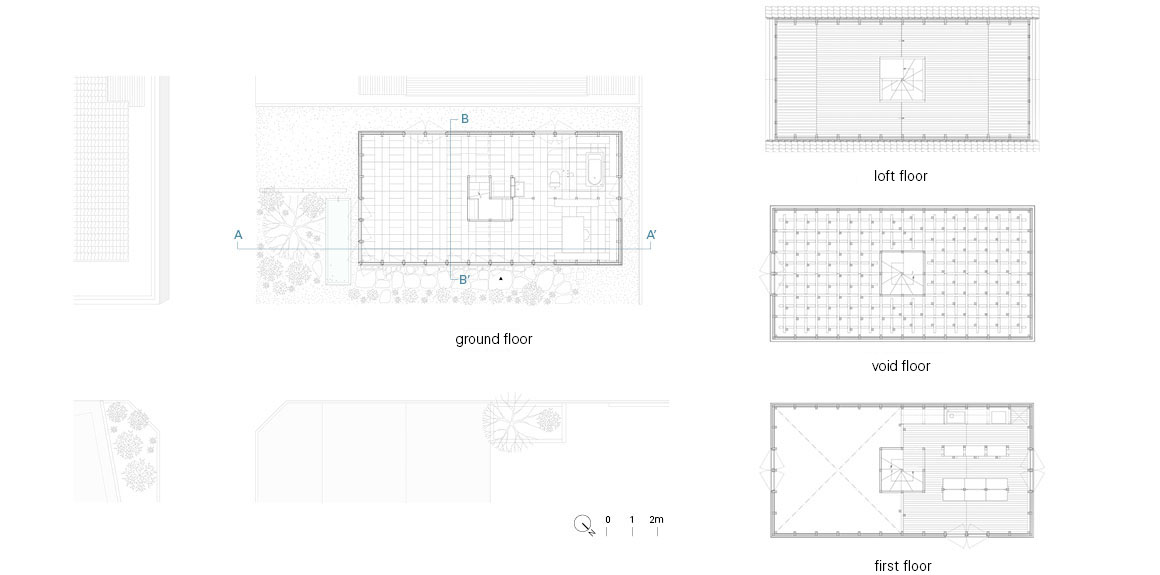
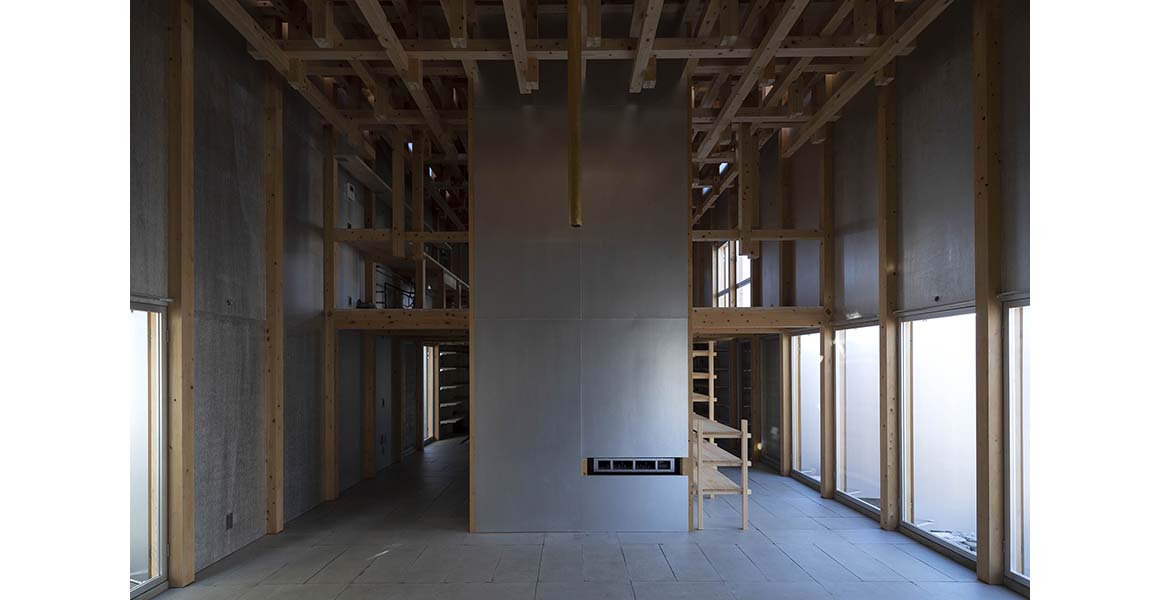
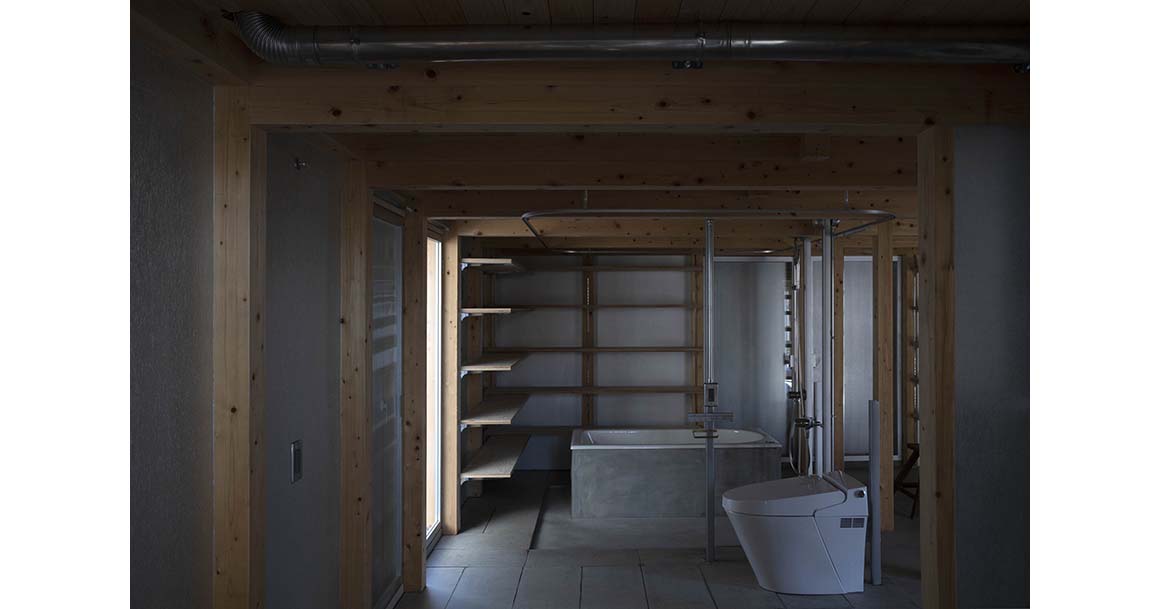
Inside, when light filters through the frame or the openable walls, it dramatically illuminates the dirt floor. “When you open a wall, something like a dark hole appears on the outside, and a sharp ray of light shines inside” explain the architects. “When all the walls are opened, the dirt floor is continuous with the city, and the light reflected from the basin shimmers in the upper structure”. By opening and closing the wall, what can be seen from inside and outside is switched, and by repeating this gesture, say the architects, “this house, which represents the invisible behind the wall, is like a temple somewhere. Just as a monk opens and closes fittings in the morning and evening to change the area, daily small activities create a street corner and a living”.
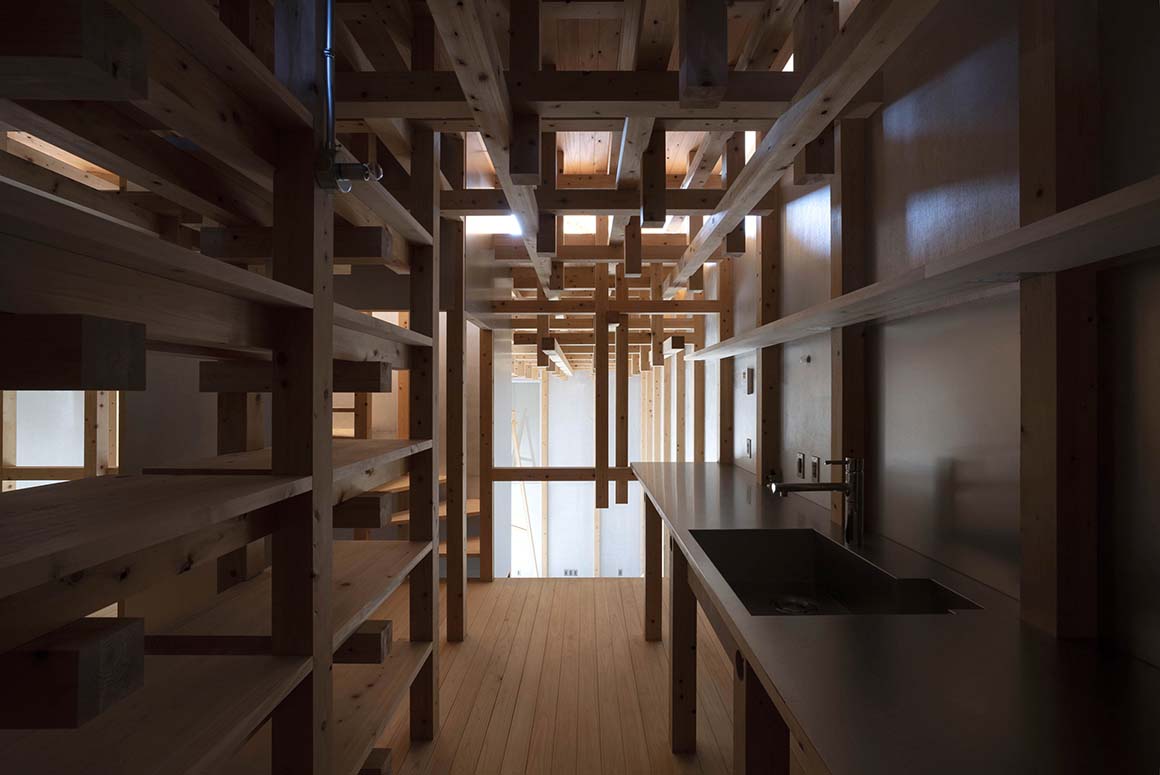

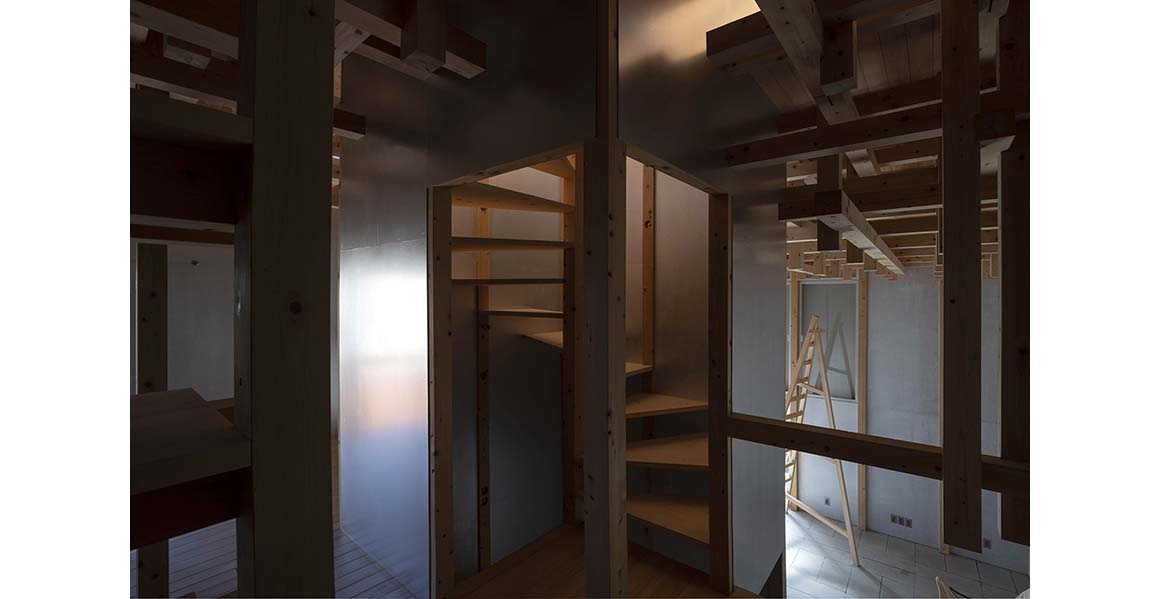
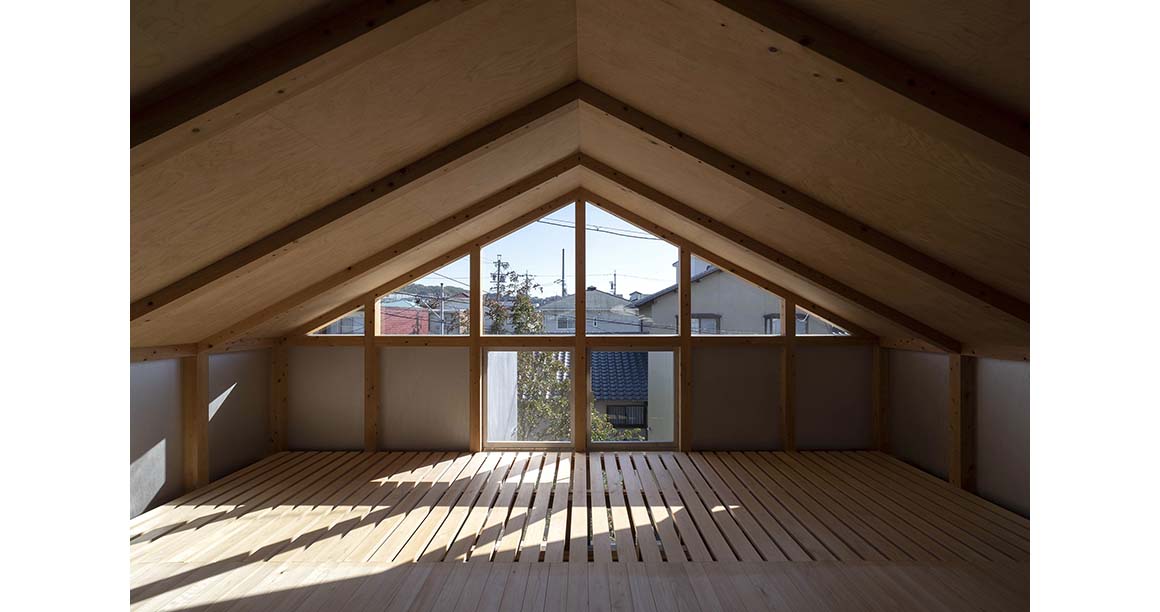
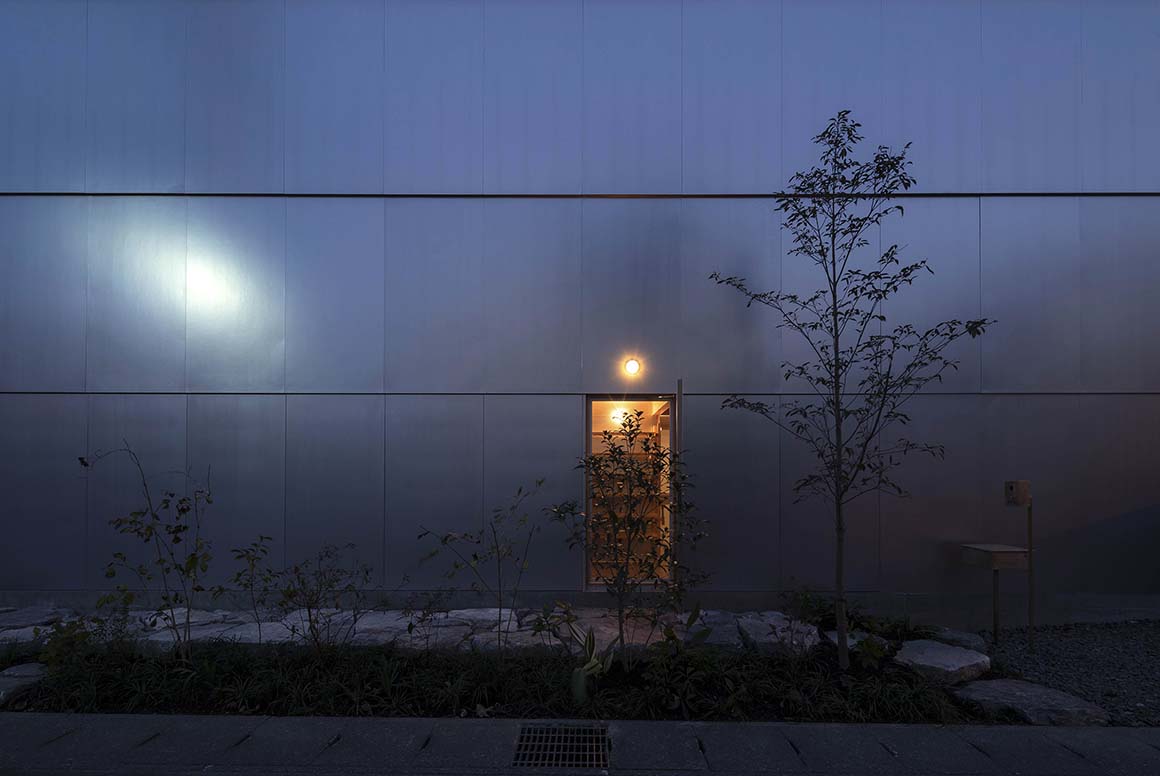
Project: House in Nishichiyoda / Location: Shizuoka,Japan / Architect: SEIICHI YAMADA AND ASSOCIATES / Use: Houses / Gross built area: 116.64m² / Completion: 2021 / Photograph: ©Akinobu Kawabe (courtesy of the architect)


































