A house for ‘Ecclesia’ that have been exiled from the world of desire
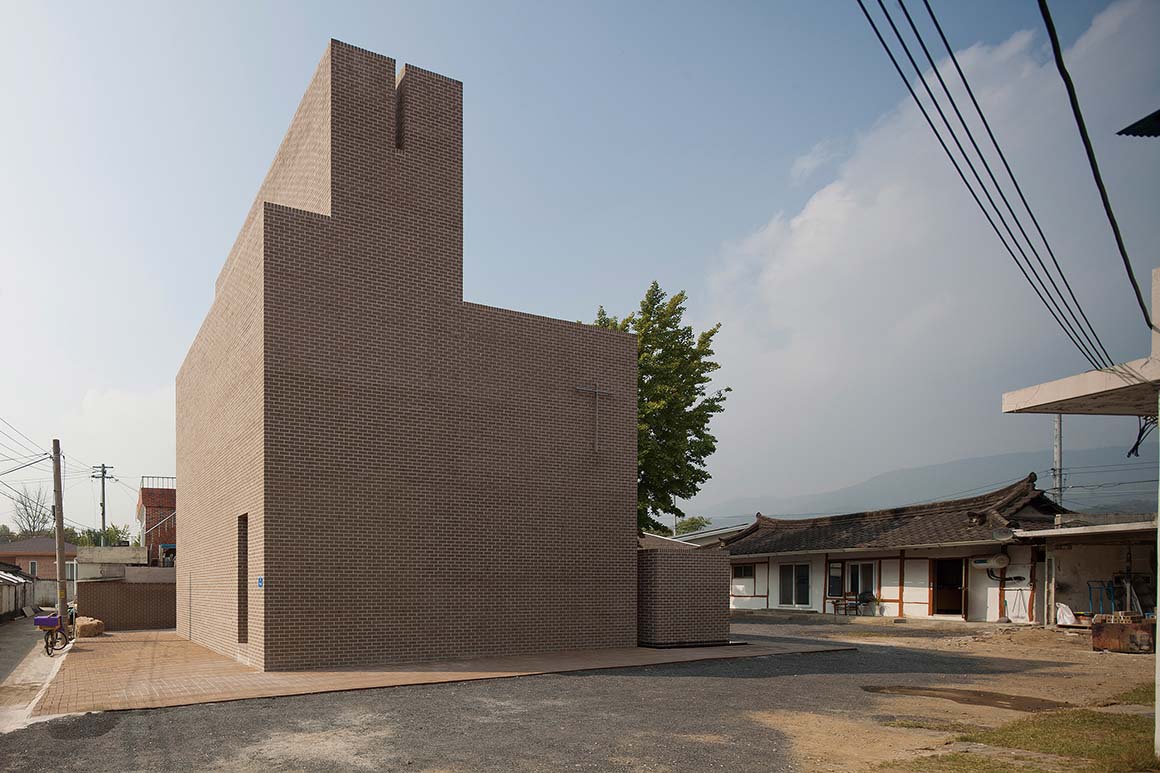

The Latin word for the church is ‘Ecclesia’, meaning those who are called. In the New Testament, Ephesians 1:22-23, St Paul says that “God placed all things under his feet and appointed him to be head over everything for the church, which is his body, the fullness of him who fills everything in every way.”
The church is described as the body of Christ, and the believers as the limbs of that body. So it is wrong to consider the church as merely a building.
Understood as a body of people, rather than a structure, no fixed prototype or typology of a church can be said to ex-ist, precisely because the church is a community of people, across the world, who are called and gathered together by God.
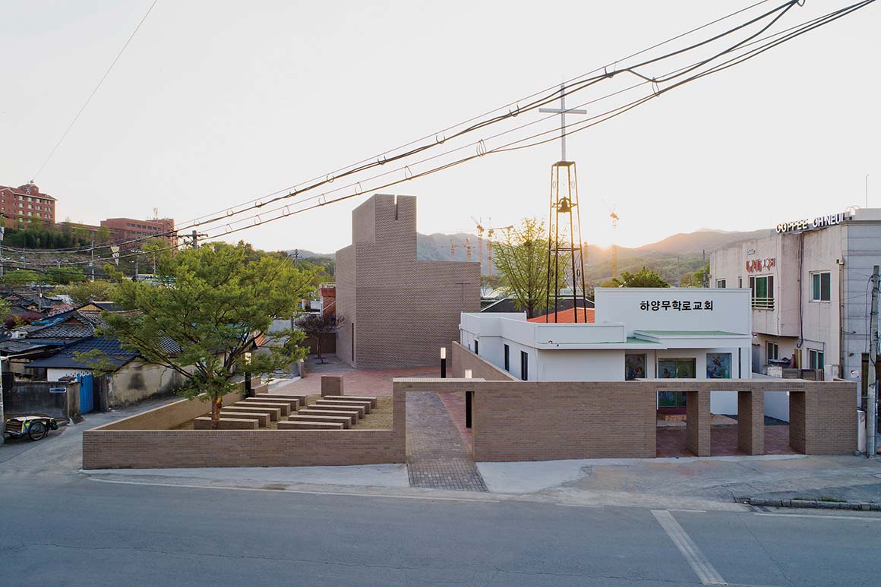
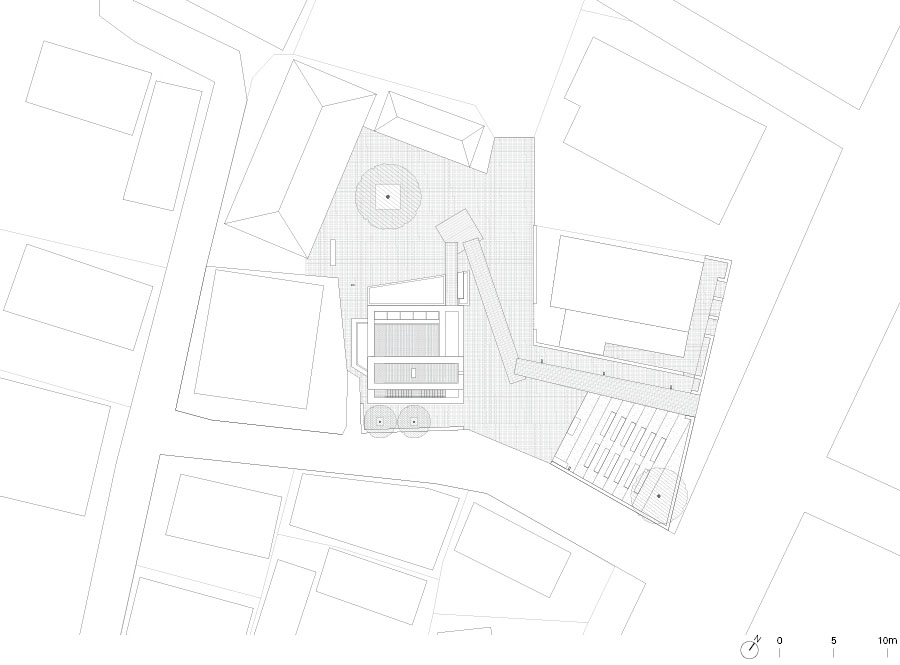
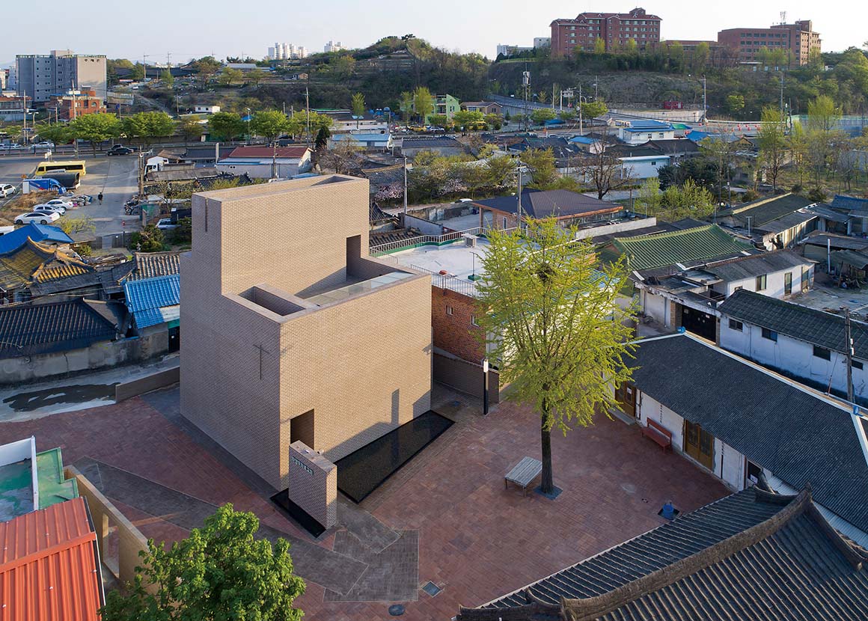
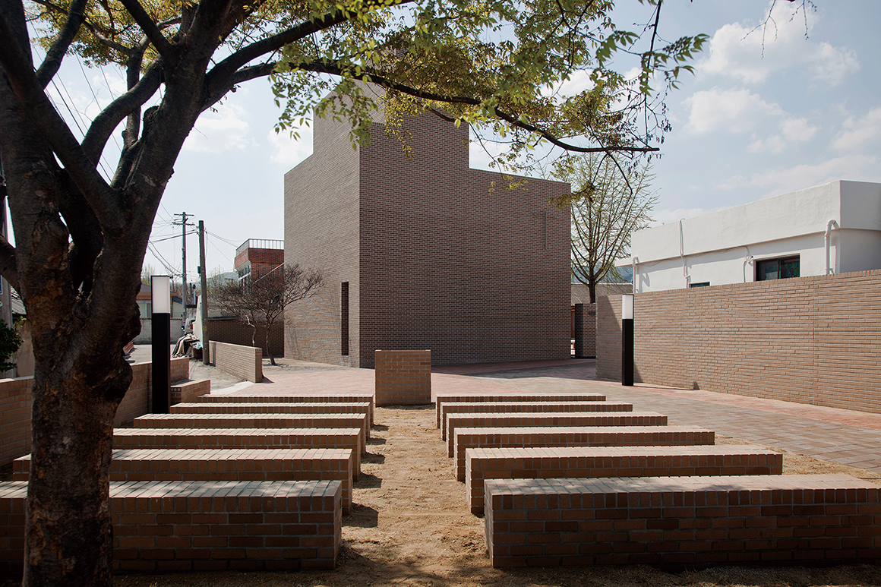
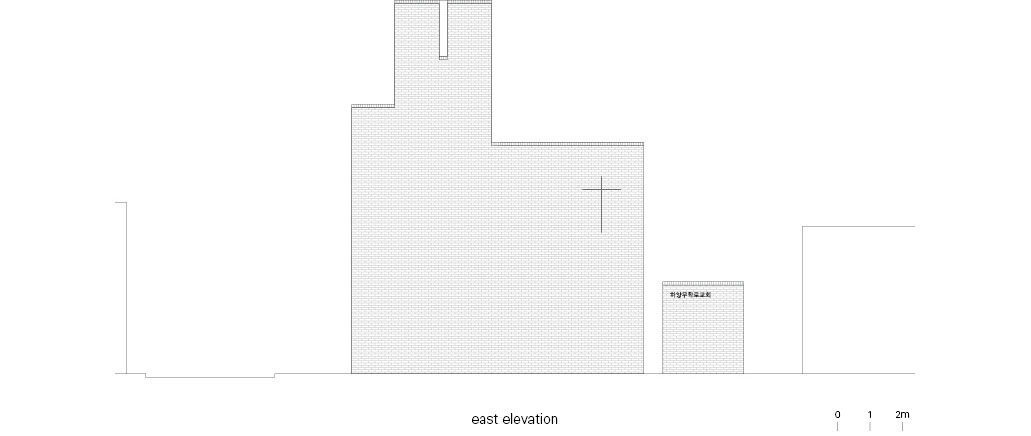
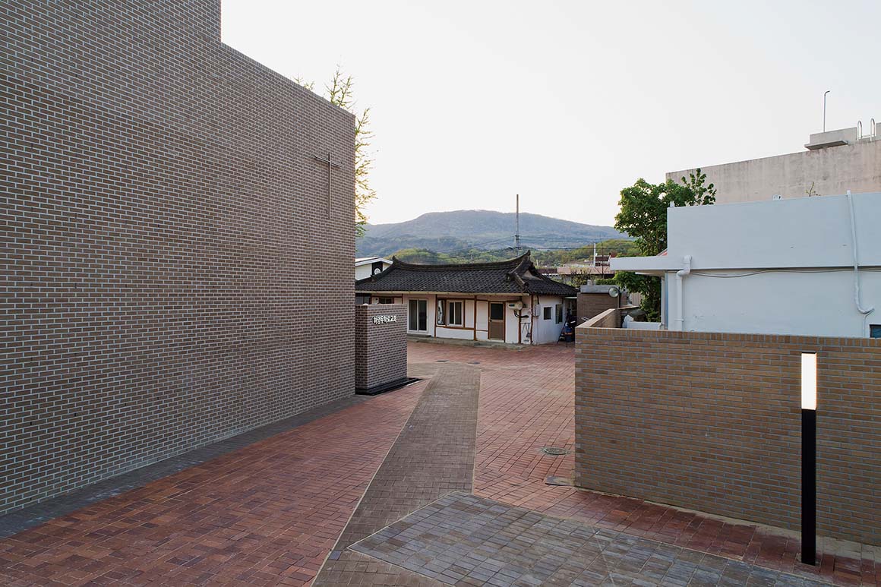
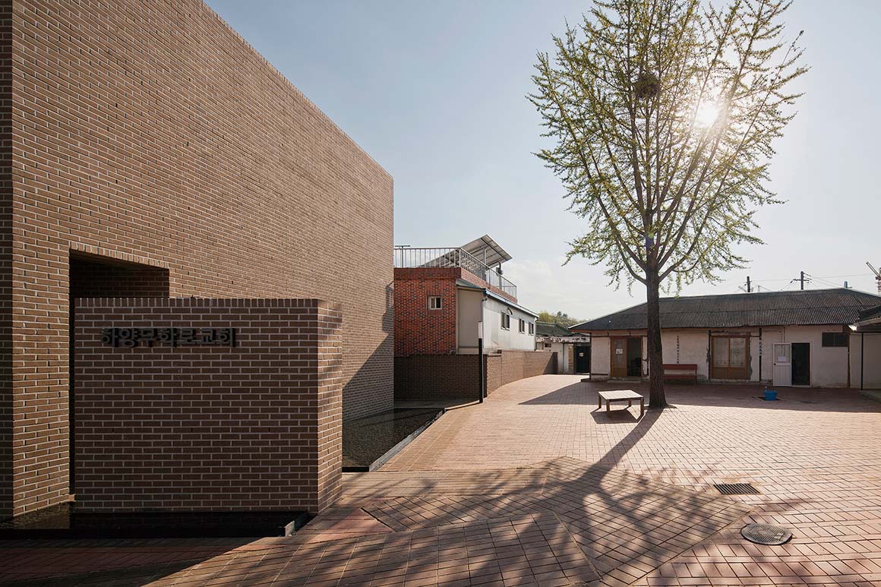
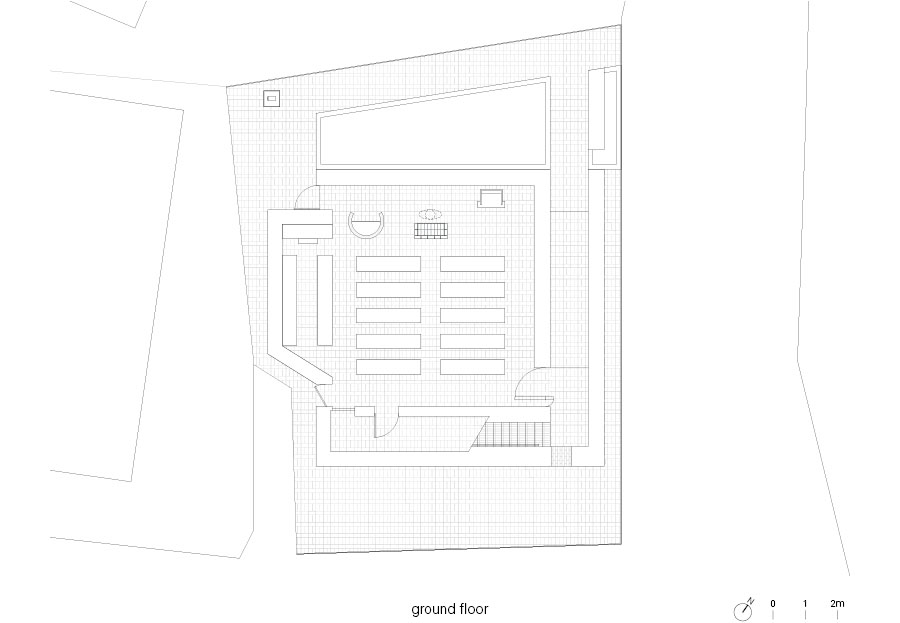
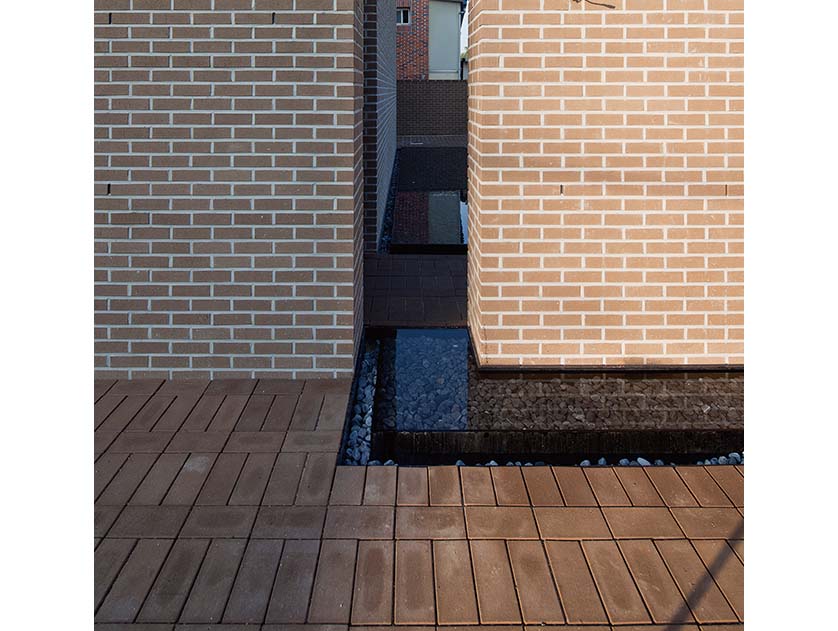
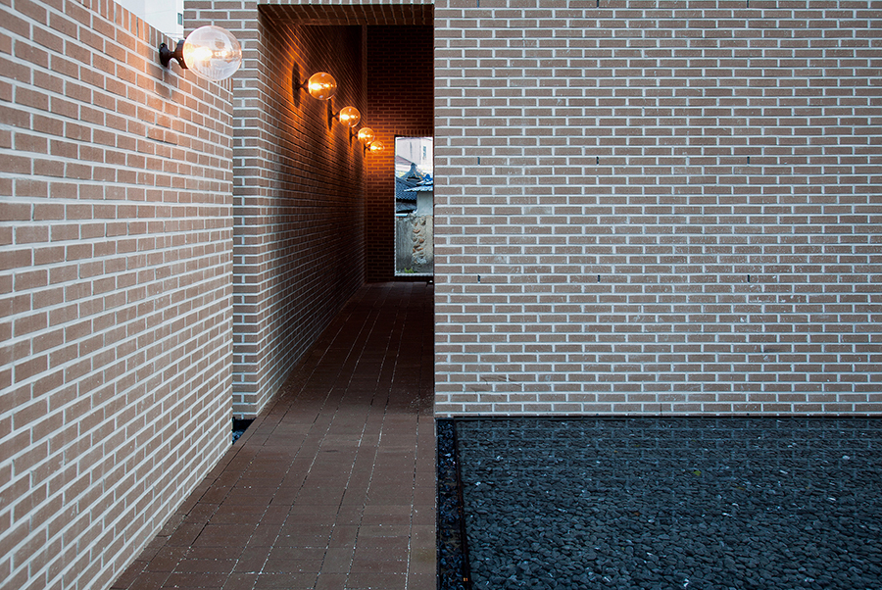
Being called is to exile oneself from the world. Jesus Christ was thus called, becoming immortal by exiling himself from the world. Martyrdom may be the strongest act of faith, but those who cannot be martyred must live a life of purity, hon-esty, and obedience, abandoning the greed and desire of the world so that they can at least imitate Christ (Imitatio Christi).
An omnipresent God does not exist only within the confines of a church building: the church is not only the house of God, but the house of those who have been called, those who have been exiled from the desires of the world. Thus, Hay-ang Muhakro Church was designed in the simplest of forms, retaining only its essence.
Paul Valéry said that there is nothing more mysterious than clarity. “A clear and simple space, the house of those who search for freedom and truth – this was the guiding principle that ran through the landscape of my mind while designing this church”, explained the architect.
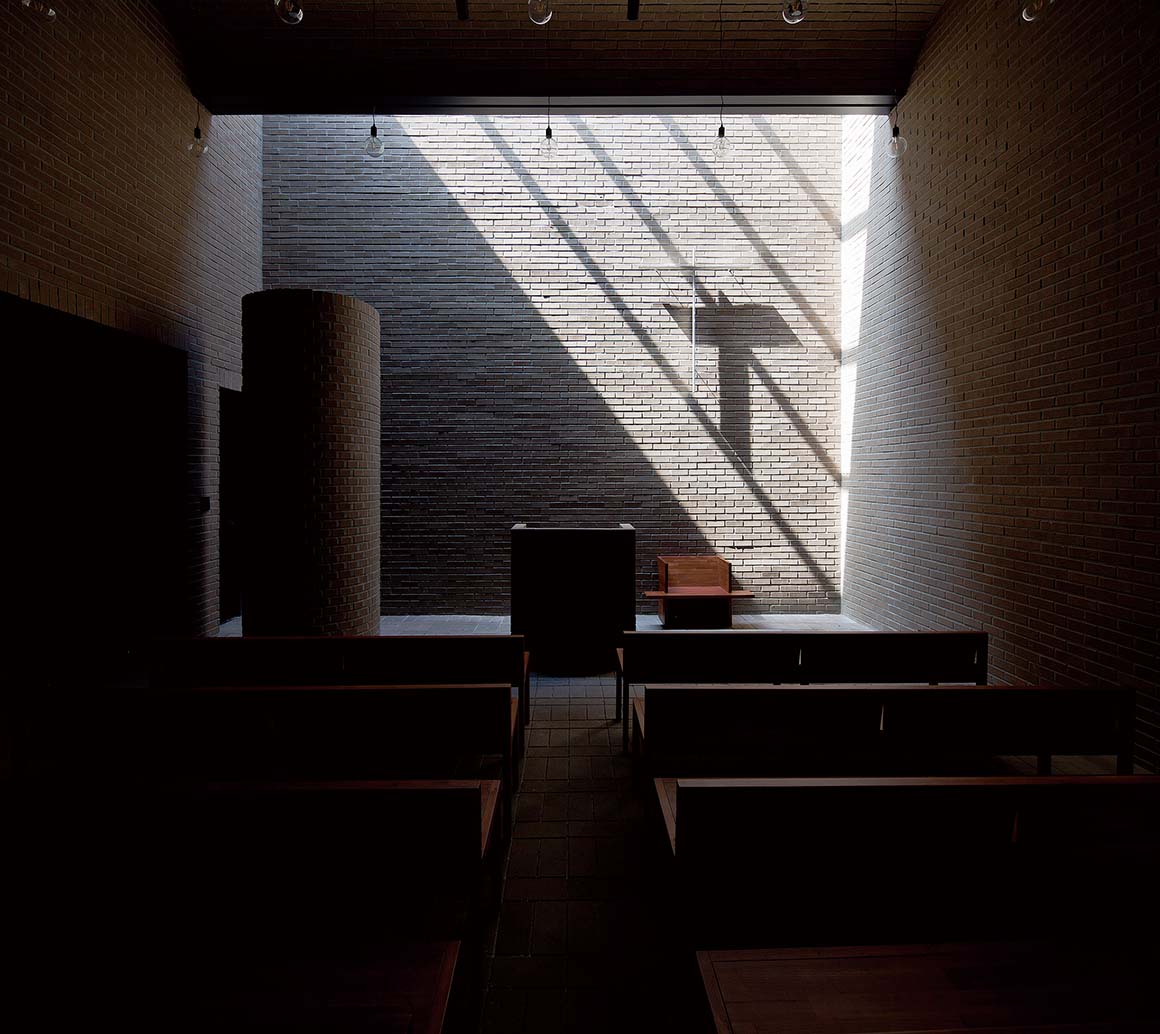
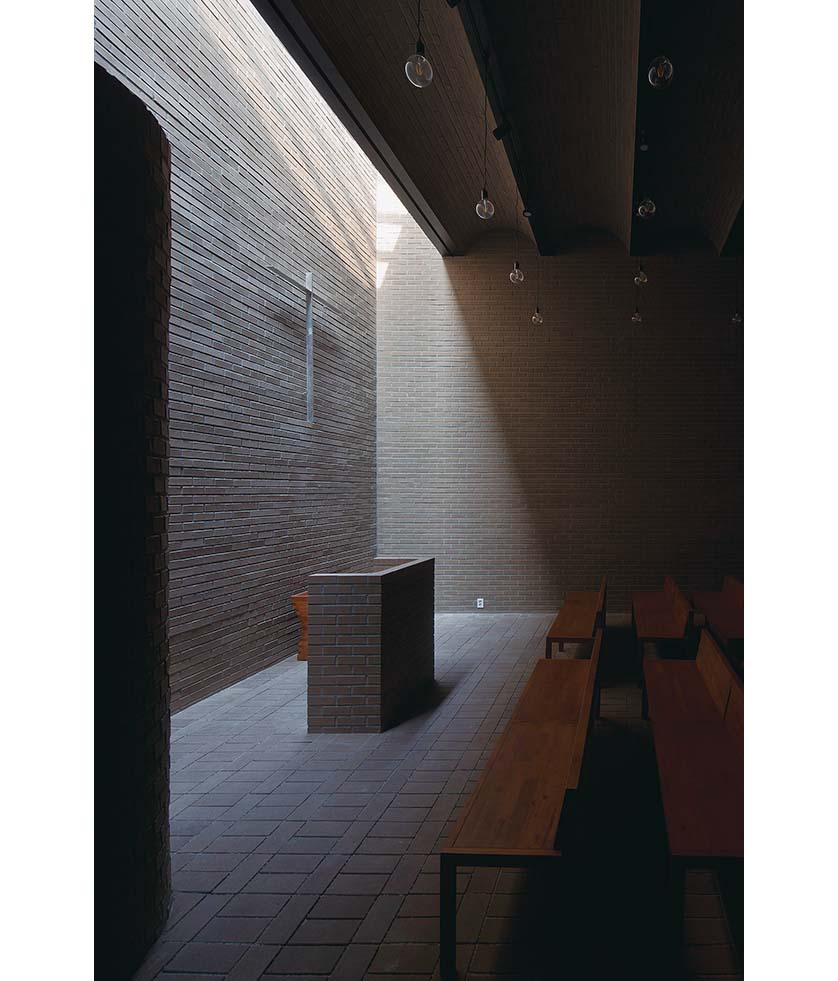
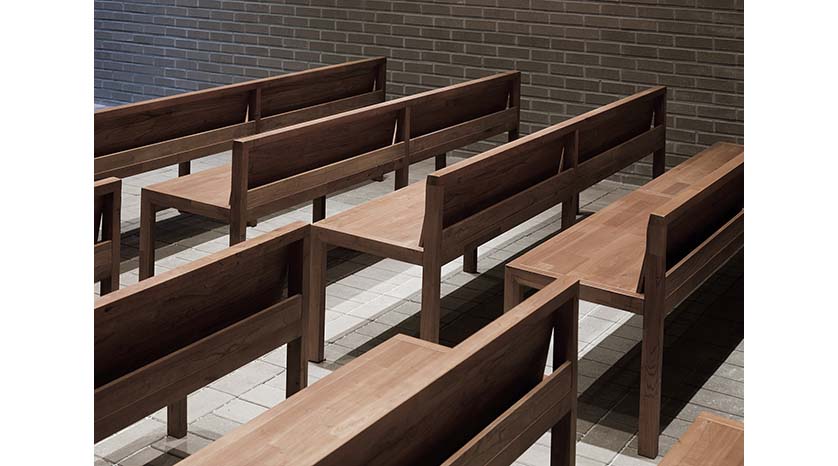
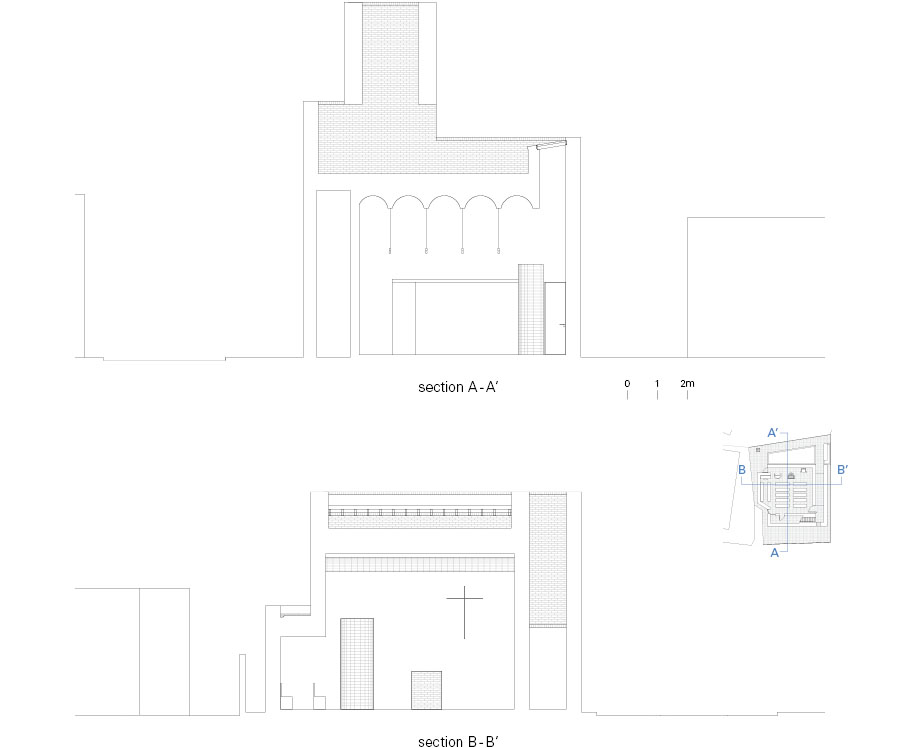
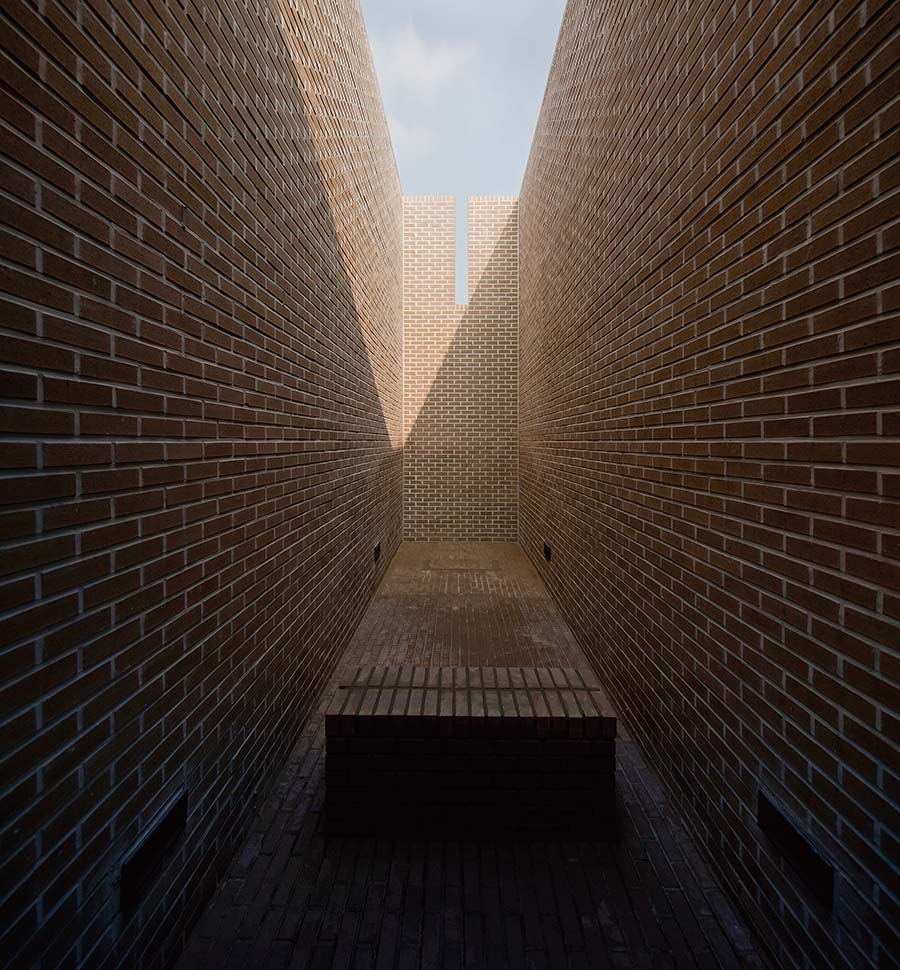
Project: Hayang Muhakro Church / Location: 9-4, Muhak-ro, Hayang-eup, Gyeongsan-si, Gyeongsangbuk-do, Korea / Architect: IROJE Architects & Planners (Seung H-Sang) / Project team: Seung H-Sang, Lee Dong-Soo, Kim Sung-Hee / Constructor: design m, Lee Byoung-Hae / Site area: 660m² / Bldg. area: 70m² / Structure: reinforced concrete / Exterior finishing: face brick / Construction: 2018.5~2019.9 / Photograph: ©JongOh Kim (courtesy of the architect)



































