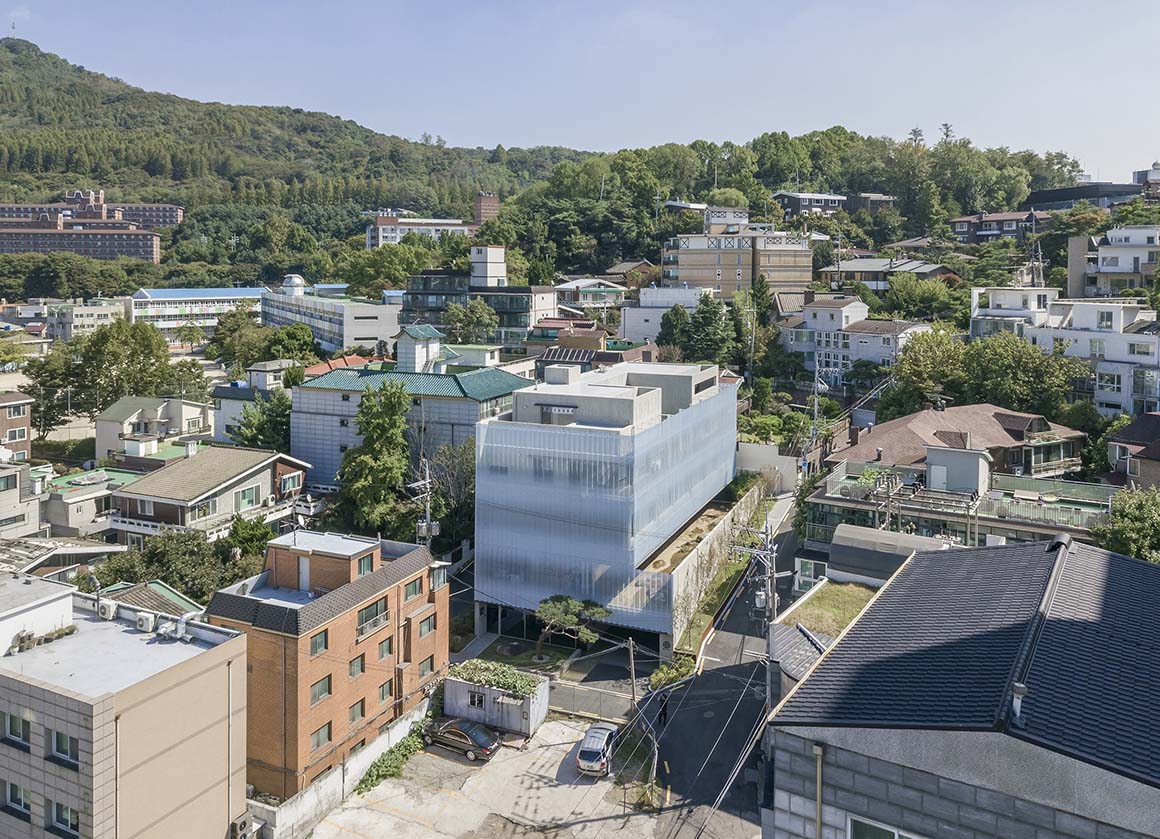A subtle depth and gentle complexity like the painting


The GIZI Exhibition and Residence is a single building, housing four different programs with unique spatial definitions – a commercial space, a gallery, an office and a multi-family housing unit. While the ground floor commercial space required easy visual recognition and street access, the gallery required a more intimate and private setting for viewing and selling artwork, resulting in a more peripheral location. The office required a calm atmosphere, and the individual residential units needed to be both separately divided yet connected through a central courtyard. To accommodate these different programs, each of the four was vertically stacked and unified into a single structure.






These programs revolved around the renowned Korean painter Park Seo-bo. His ongoing collaboration with BCHO in designing the building sparked the exploration of a new architectural aesthetic. Park Seo-bo’s paintings achieve a subtle depth and complexity, drawing the viewer into a new level of visual understanding through layered content. The architecture, inspired by this gentle complexity, aims to reflect a similar depth and richness.






When designing the ground floor gallery space, spatial and organizational flexibility were crucial. The size of each vertical support was minimized through the use of concrete filled tube (CFT) and post tension (PT) structural systems. Long span cantilevers created a flexible, open space that extends toward the simple and abstract garden. The garden, composed of moss, rock, and gravel, provides a contemplative environment for viewing the artworks in the adjacent gallery. Above, the privacy of the three households is maintained by dividing the units along a central courtyard.
Instead of using multiple façades for each program, the architects devised a singular system to meet diverse architectural needs while reflecting a sense of depth and simplicity. Folded aluminum panels with varying perforation sizes along the building’s perimeter create a hierarchy of visual transparency, fostering a visual connection with the surroundings.






The panels are bent at obtuse angles, with their folds providing inherent structural rigidity, eliminating the need for any additional support systems. In elevation, the panels create a dynamic interface, responding differently to the shifting sunlight. Moreover, the changing display of the screen façade adds depth to the heavy, solid mass beneath.
Project: GIZI (Park Seo-bo Residence & Exhibition Hall) / Location: Yeonhui-ro 24-gil, Seodaemun-gu, Seoul, Korea / Architect: BCHO Partners (Byoungsoo Cho) / Project team: Minyoung Kim, Yoonseok Jeong (Supervision) / Mechanical & Electrical design: Hana E&C / Landscape: Yongseong Jeon / General contractor: C&O Engineering&Construction / Client: Seo-bo Park / Use: residence & exhibition hall / Site area: 773m² / Bldg. area: 398m² / Gross floor area: 1,997m² / Bldg. coverage ratio: 52% / Gross floor ratio: 145% / Bldg. scale: two story below ground, four stories above ground / Structure: reinforced concrete / Exterior finishing: exposed concrete, aluminum perforated panel / Interior finishing: exposed concrete, white oak plywood board / Design: 2016.6.~2018.6. / Construction: 2017.2.~2018.6. / Photograph: ©Sergio Pirrone (courtesy of the architect); ©Yongkwan Kim (courtesy of the architect)




































