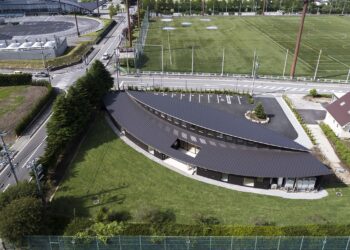Renovated from traditional house with an interior plaza for visitors inserted
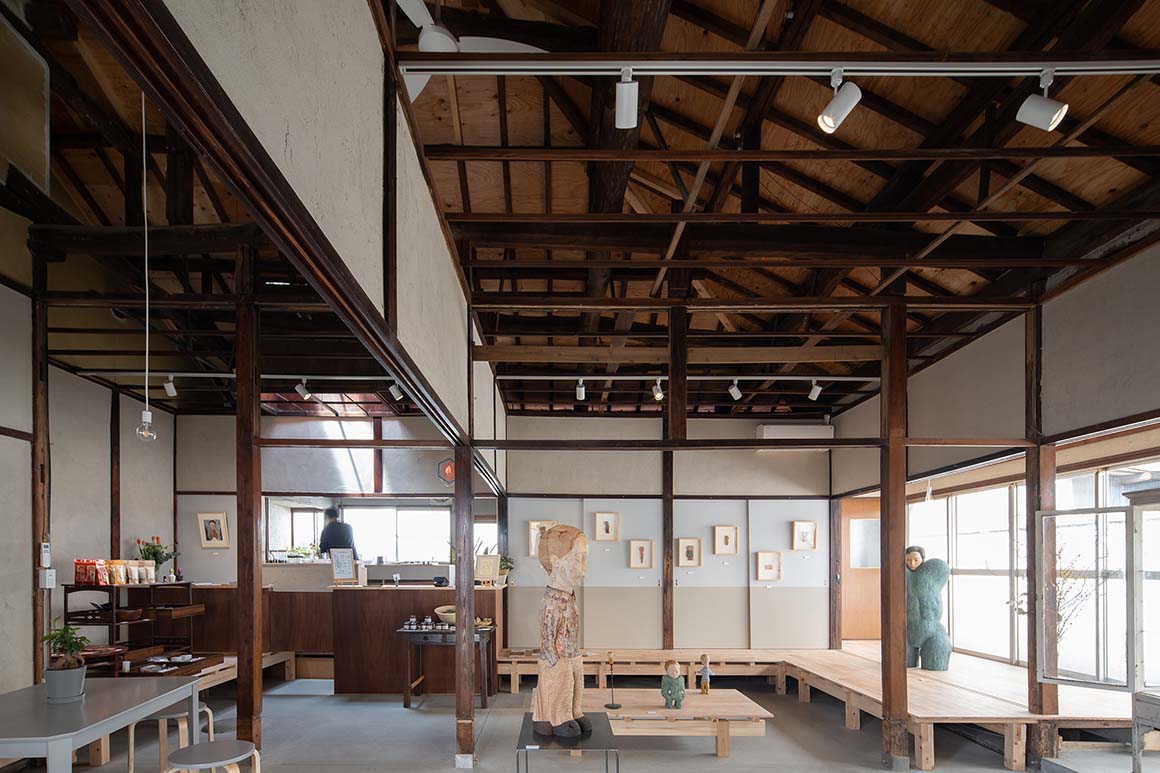
In a narrow alley lined with clusters of traditional Japanese buildings, a house seemingly no different from its neighboring old homes reveals itself to be a gallery. This 130-year-old traditional house is located within the preservation district for traditional architecture in Kiryū City. Given the area’s strict emphasis on conserving the landscape, altering the exterior was prohibited, making the renovation of the interior a delicate task of planting new seeds of change within the enduring presence of time.
The challenge of creating a free and open exhibition space within limited bounds was resolved by removing the sagging ceiling and the aged tatami flooring. By stripping away fixed structures and leaving only the framework of wooden pillars and beams, the interior was transformed into a spacious gallery.
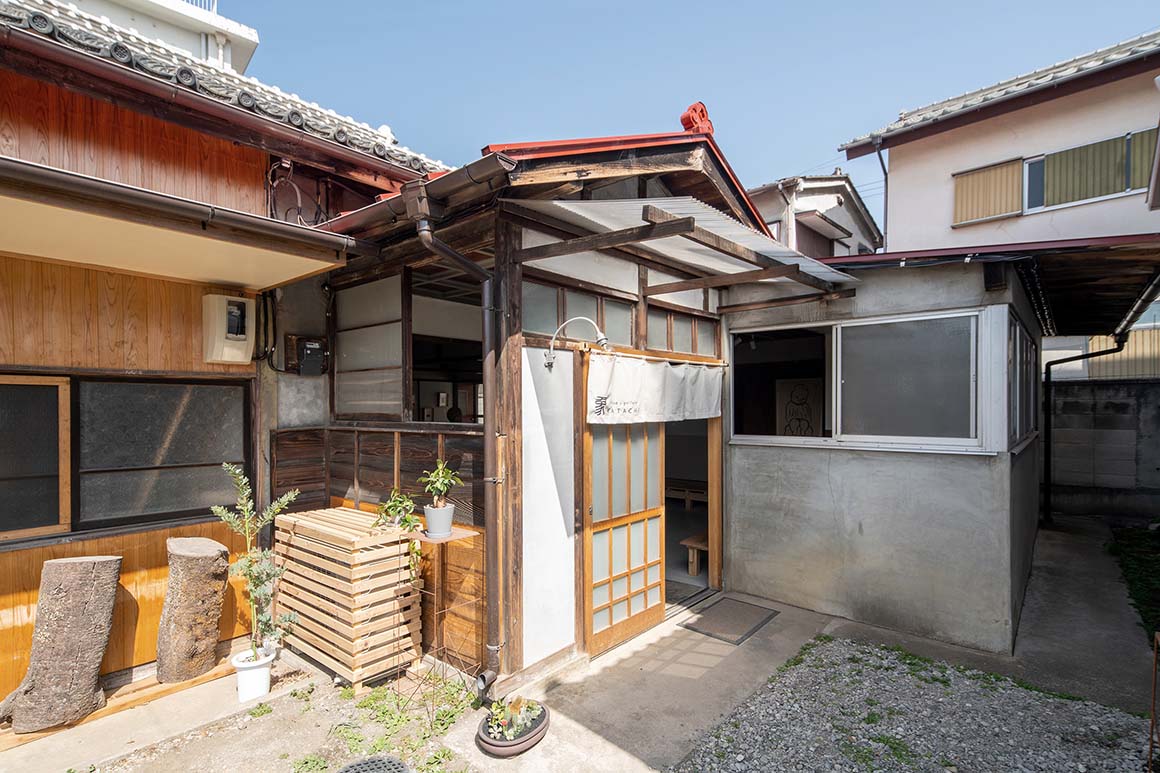
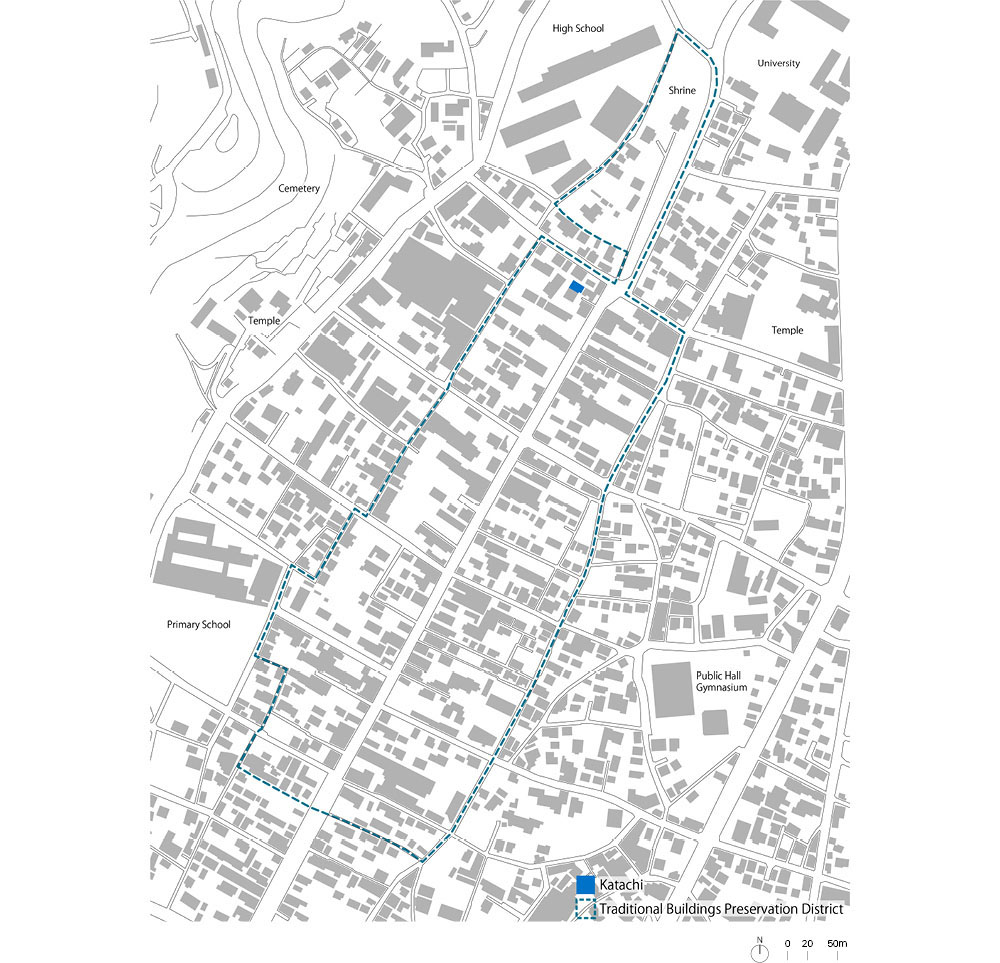
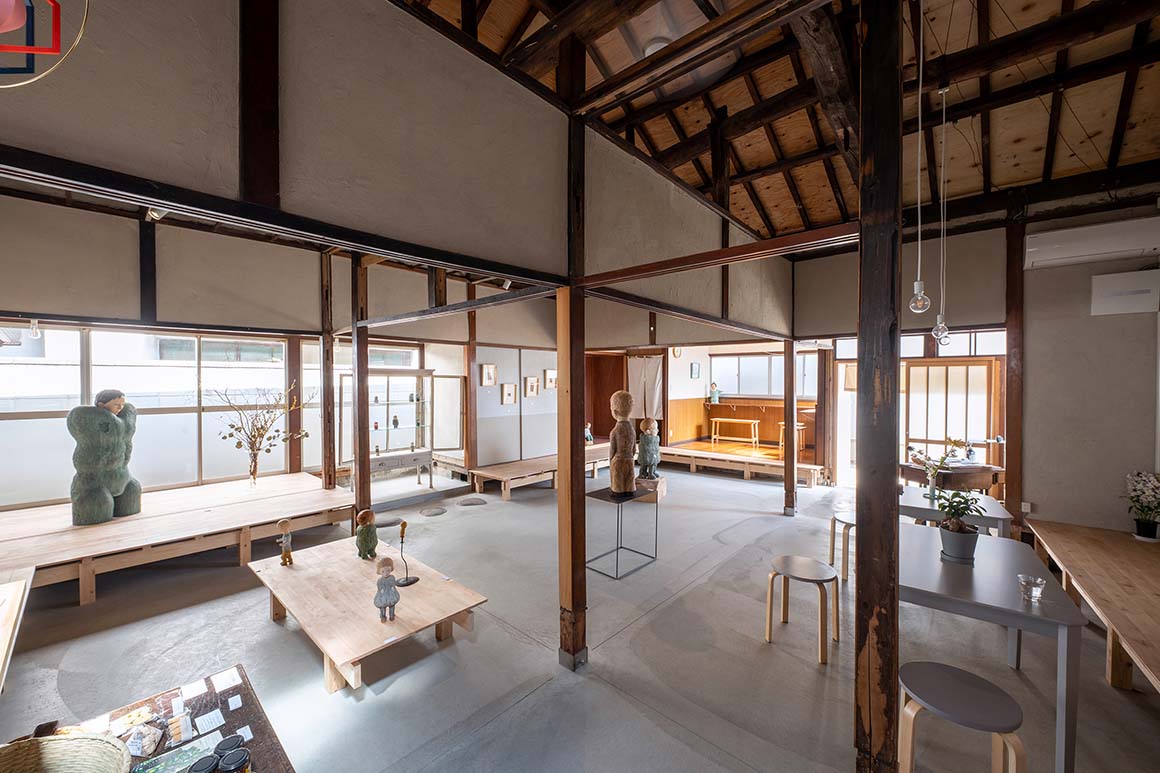
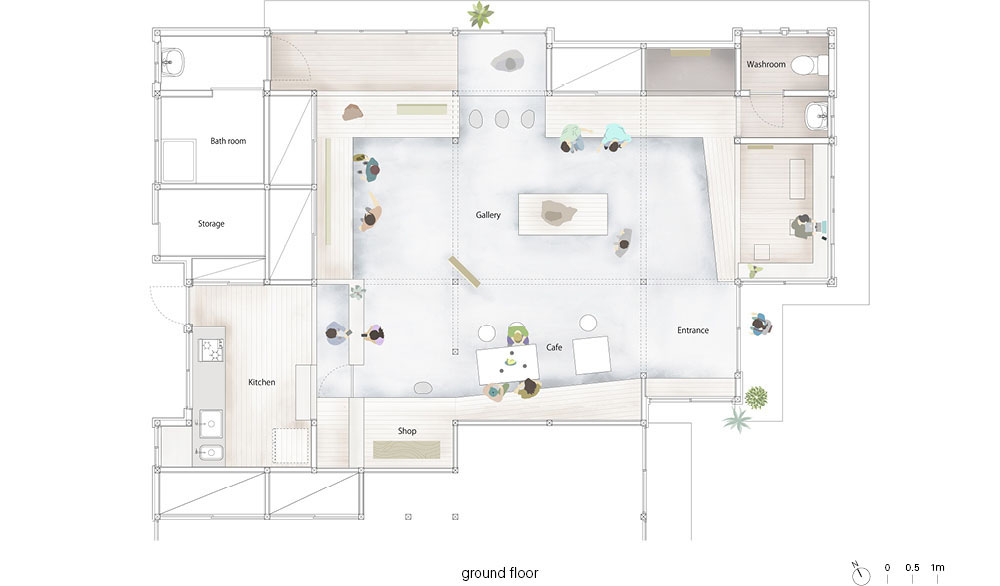

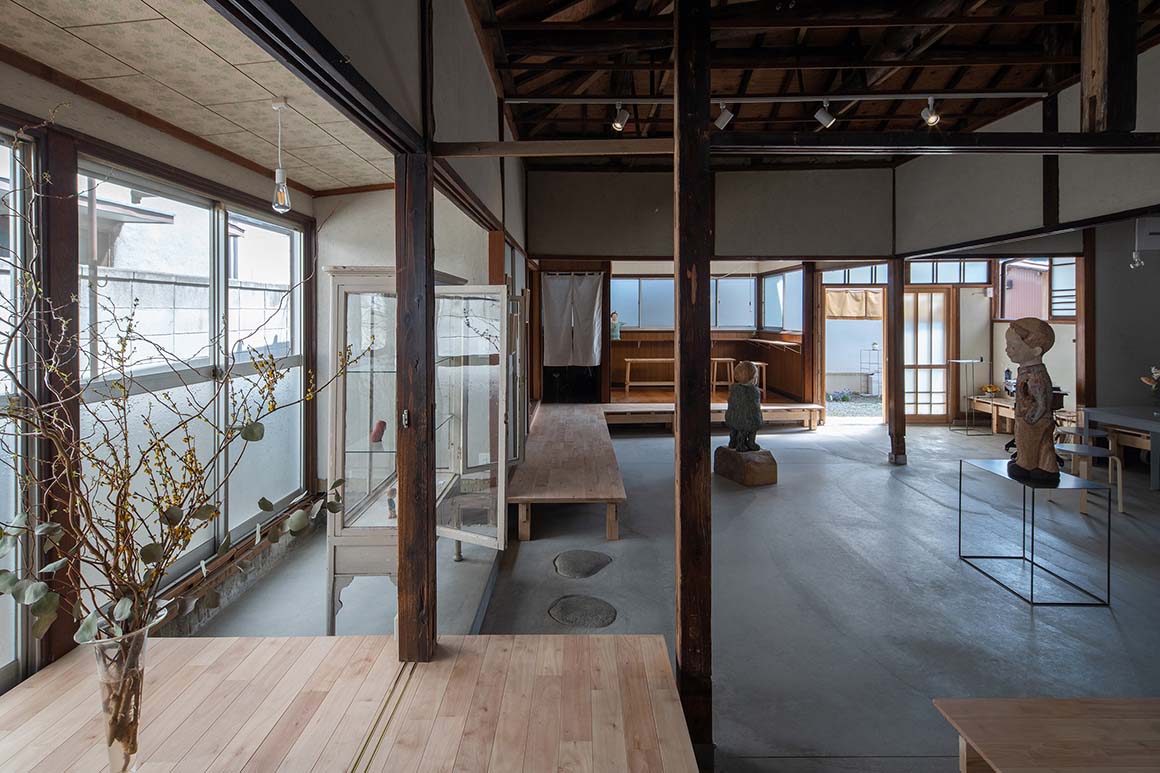
The minimalist interior design serves as a perfect blank canvas for showcasing art. The floor stripped of tatami was covered with thick concrete seamlessly extending from the ground outside the building. Along the walls, an engawa(縁側), a traditional wooden veranda, was installed between the pillars. This created a spatial structure akin to a plaza or a pavilion where visitors can sit on the engawa to appreciate the artwork while enjoying the harmony between the pieces and the space.
Sunlight streaming through the windows enhances the spaciousness of the gallery. The infusion of natural elements breathes life into the gallery as an artistic space, offering varying depths and moods throughout the day.
The warm sentiment of wood and japanese washi, combined with the familiar coziness of traditional architecture and the subdued texture of concrete, creates a sense of time that lingers, encouraging visitors to slow their steps upon entering. Staying true to the gallery owner’s wish to bring people closer to art, visitors are welcomed to linger comfortably, immerse themselves in the art, and spend time in this unique space.
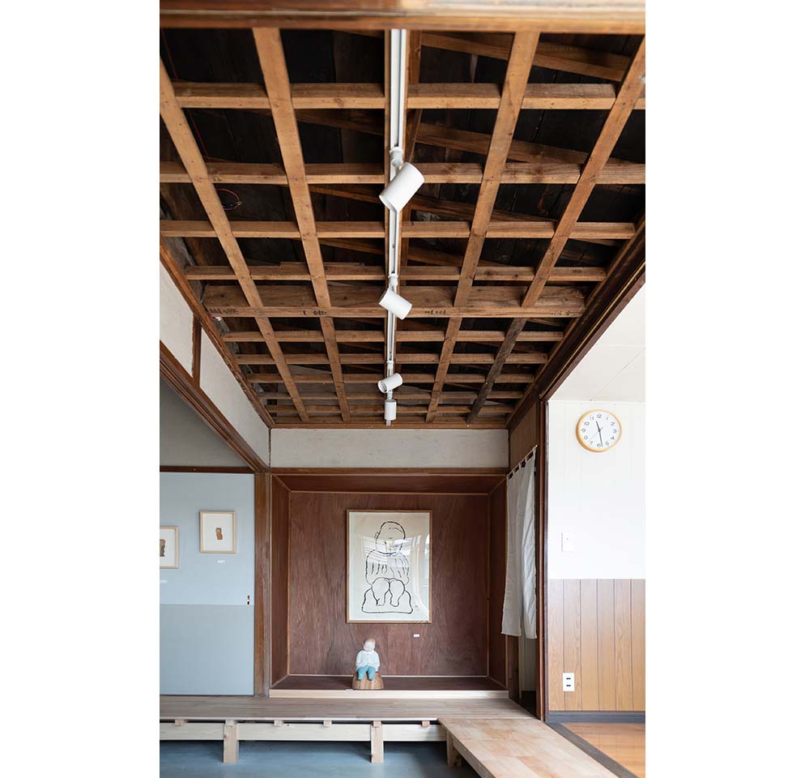
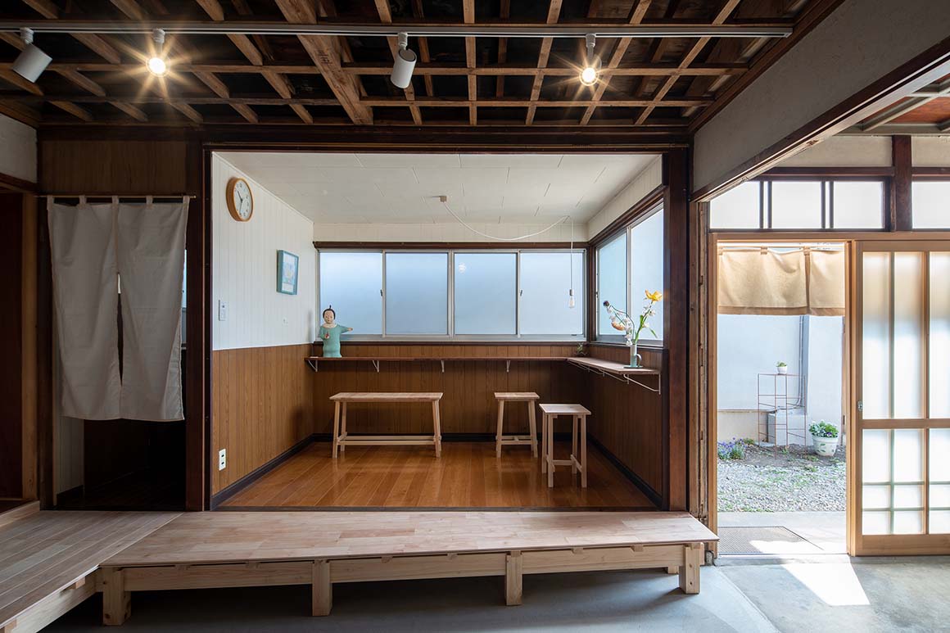
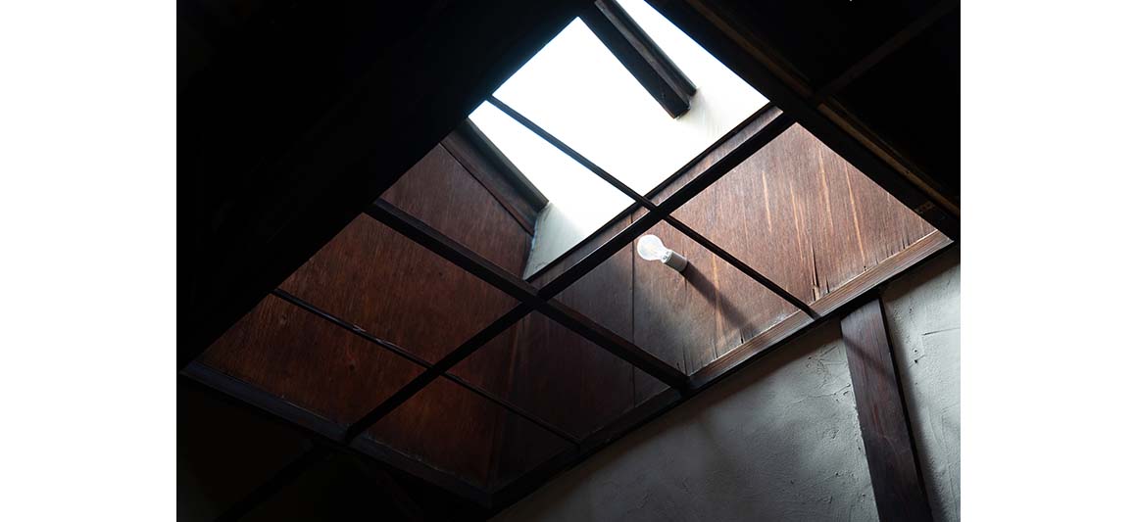
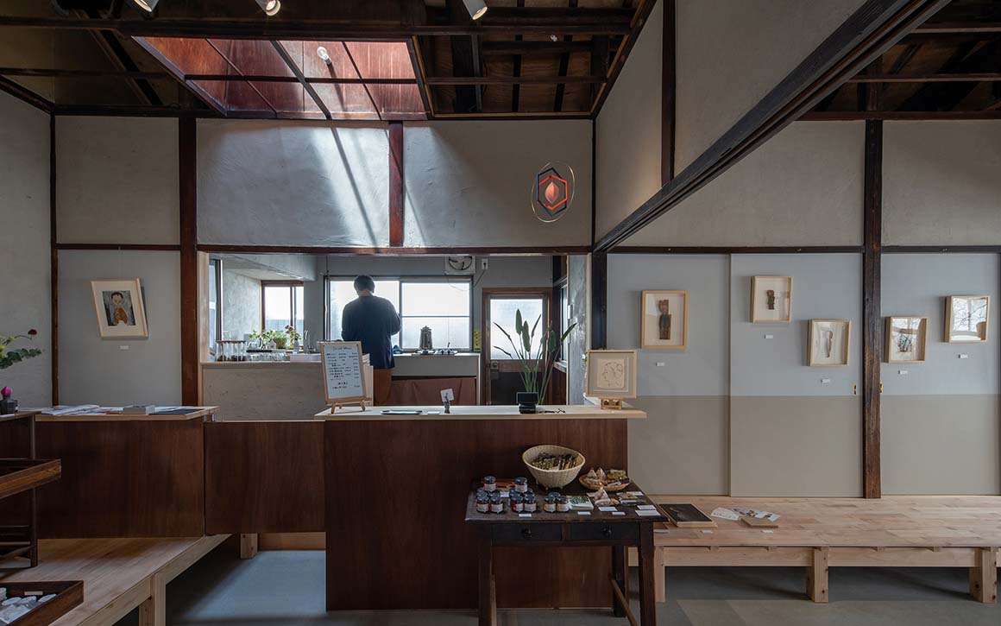

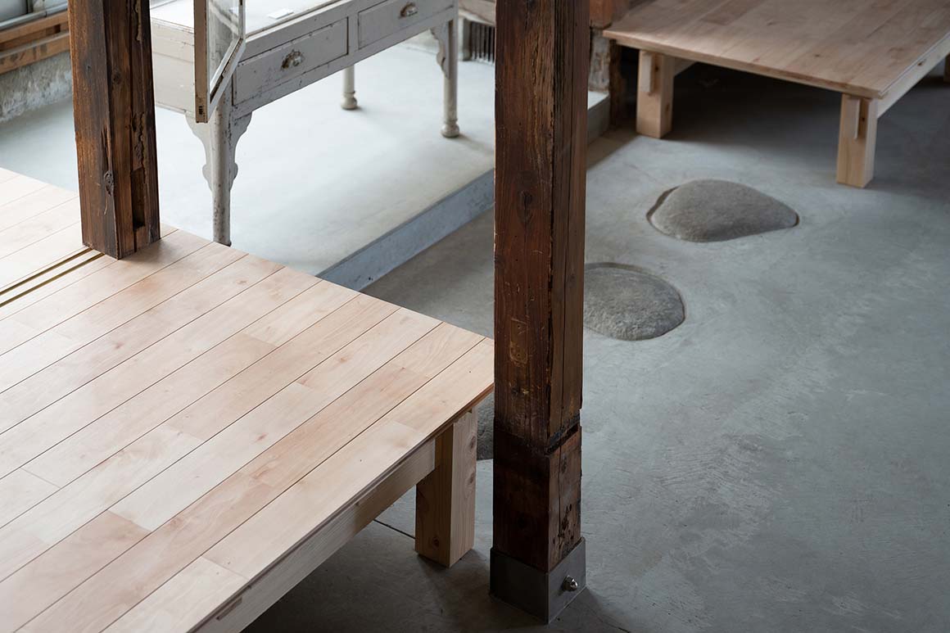
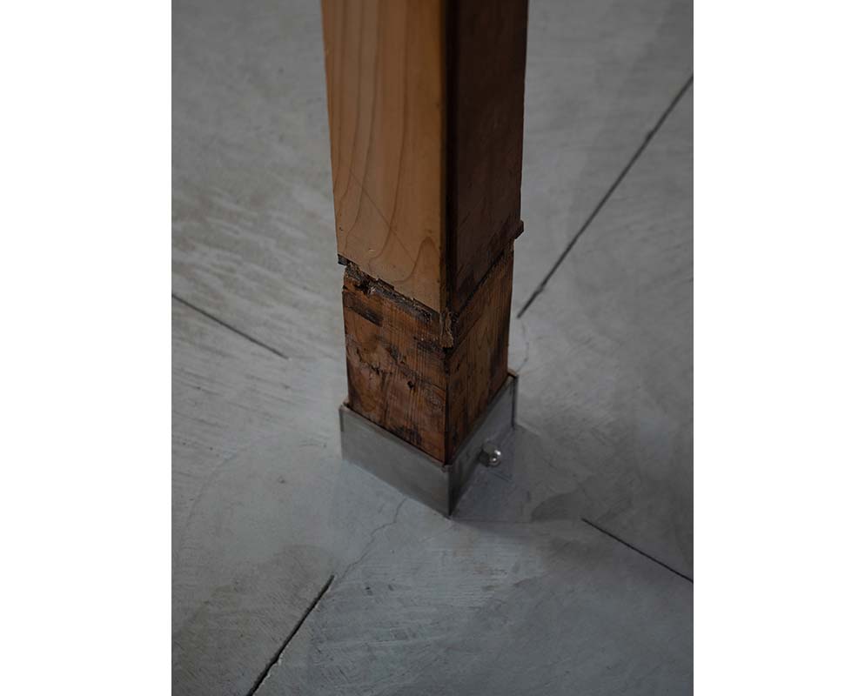
Project: Gallery Katachi / Location: Honcho, Kiryu City, Gunma, Japan / Architect(s): Negishi Kenchiku Studio / Lead Architects: Akira Negishi / Use: Art Gallery / Gross floor area: 58m² / Bldg. scale: one-story / Material: wooden / Construction: Okamurakengyo / Completion: 2022 / Photograph: ©Shinsuke Hayakawa (courtesy of the architect)


































