Diverse array of spaces complemented by bright colors
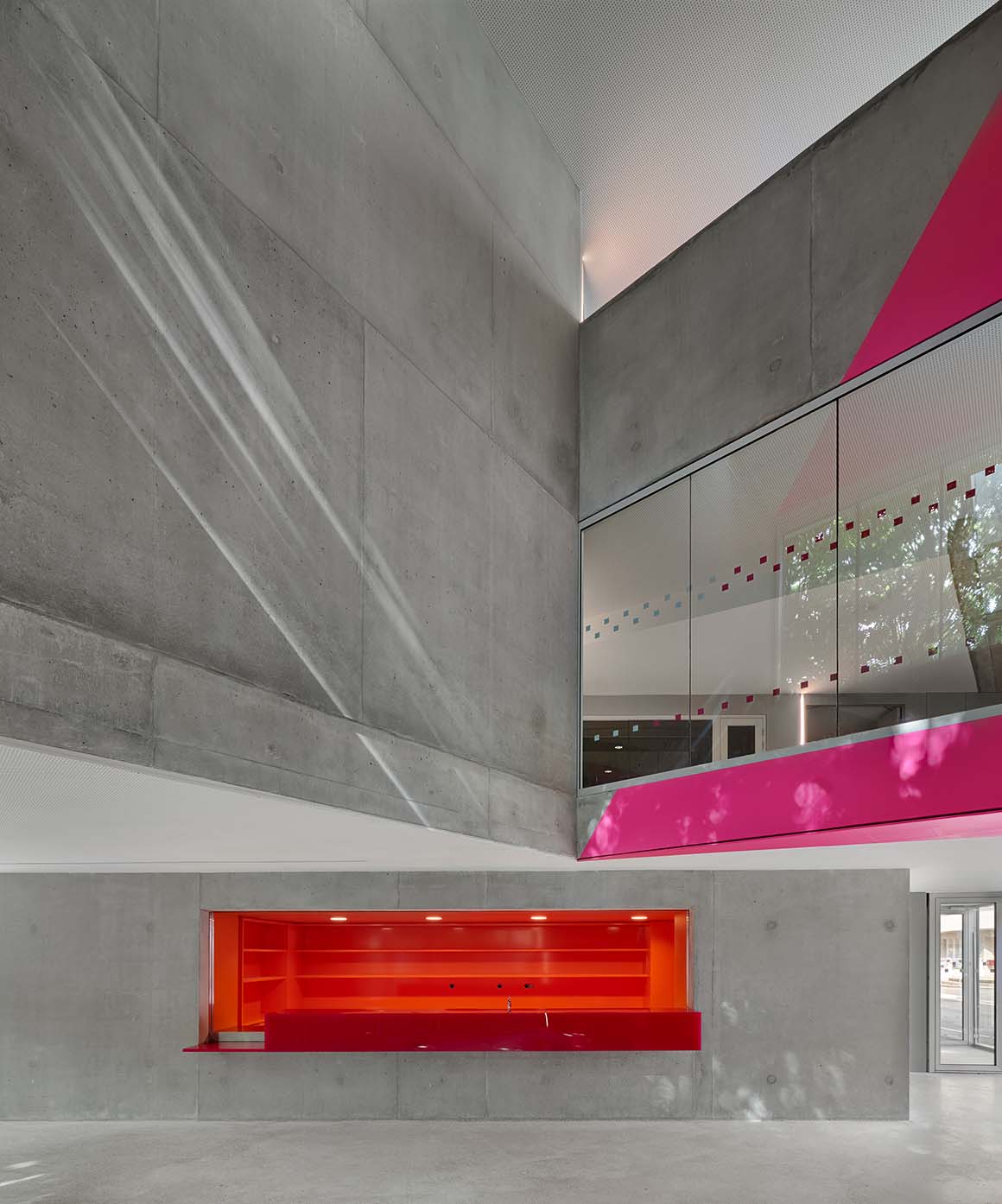
Nestled along a narrow road and hidden behind residential buildings, the Cultural Center in Bourg-la-Reine bends along an L-shaped site. At its rear lies a regional railway line, its tightly compressed layout distinctly different from public buildings that aim to become local landmarks. It seems clear that careful thought went into finding the optimal position amid fences by the tracks, trees, narrow roads, and neighboring houses.
The Cultural Center includes a 250-seat theater with a waiting area, a dance studio, a music performance hall, exhibition spaces, program rooms for parents and children, workshops, a kitchen, dining spaces, and administrative offices. The key concept for efficiently planning such a diverse array of spaces on a limited site was ‘connection.’
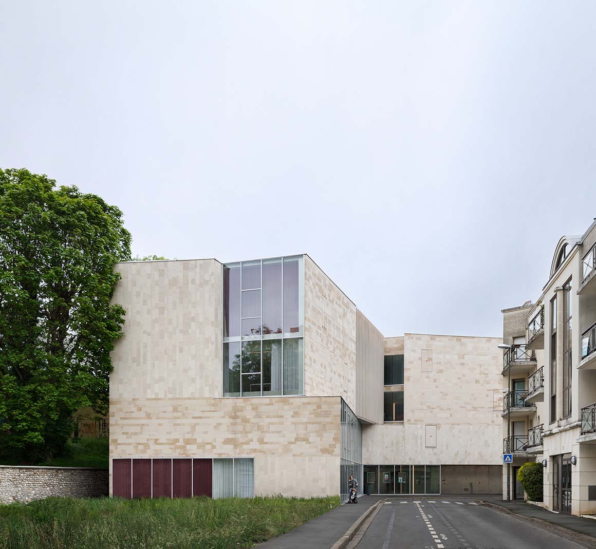
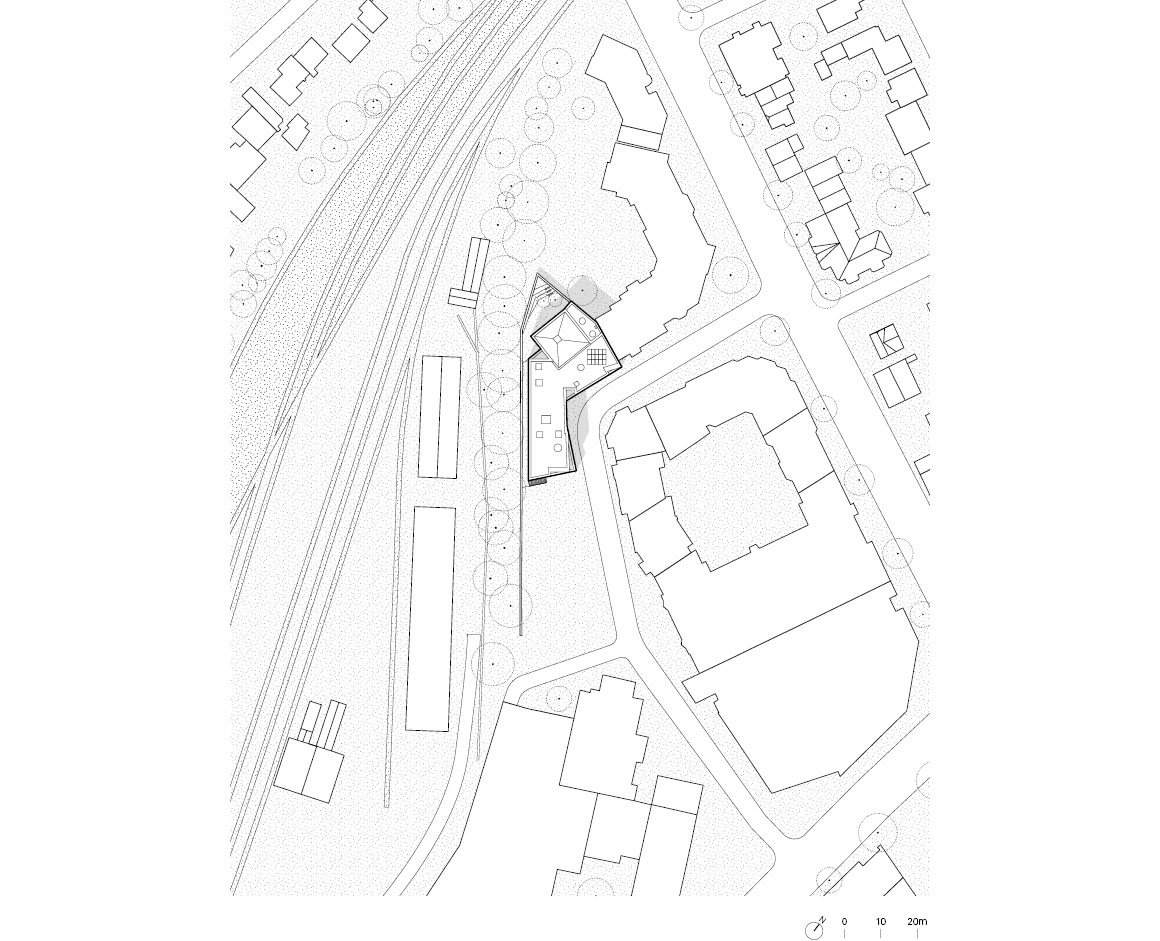
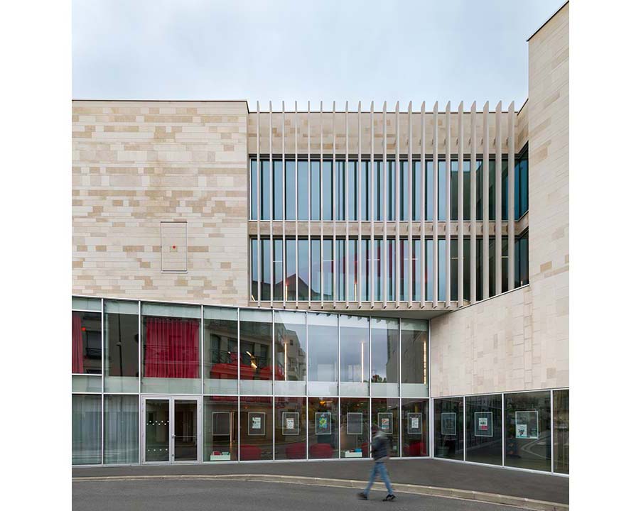
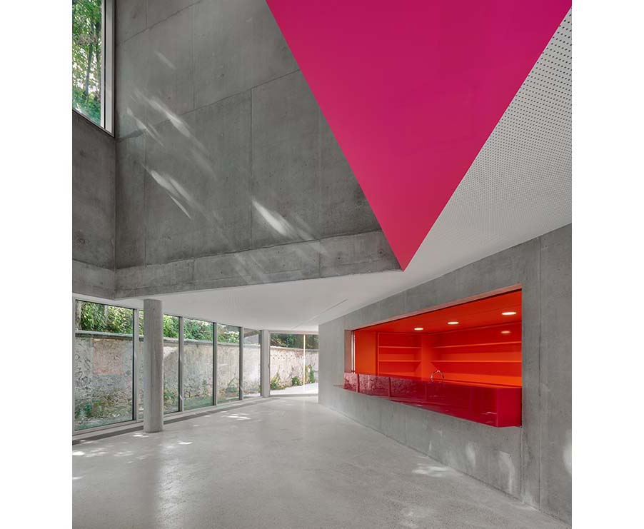
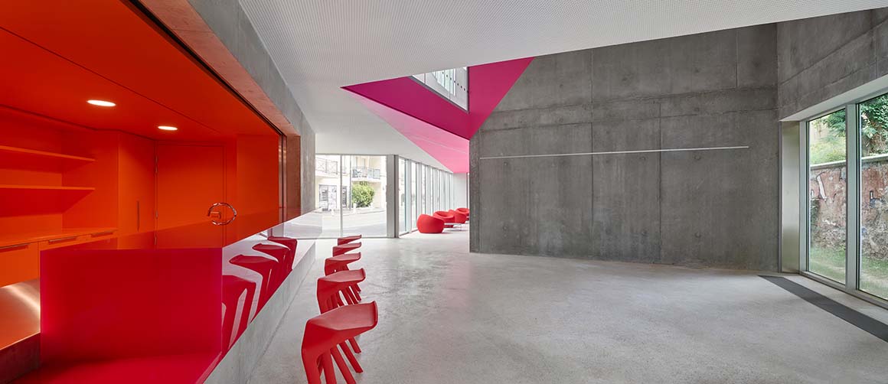
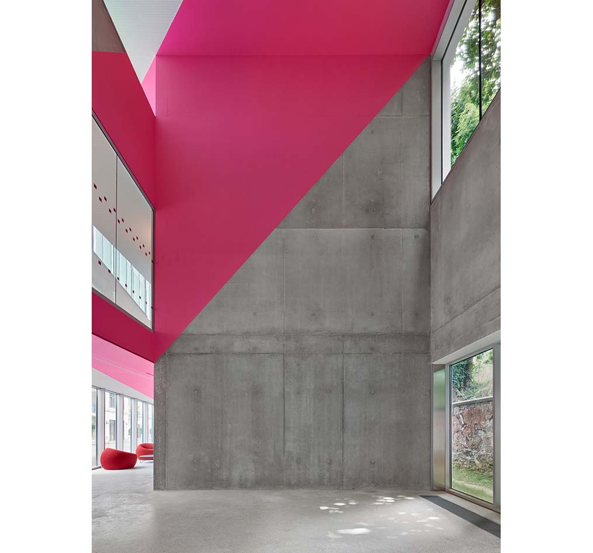
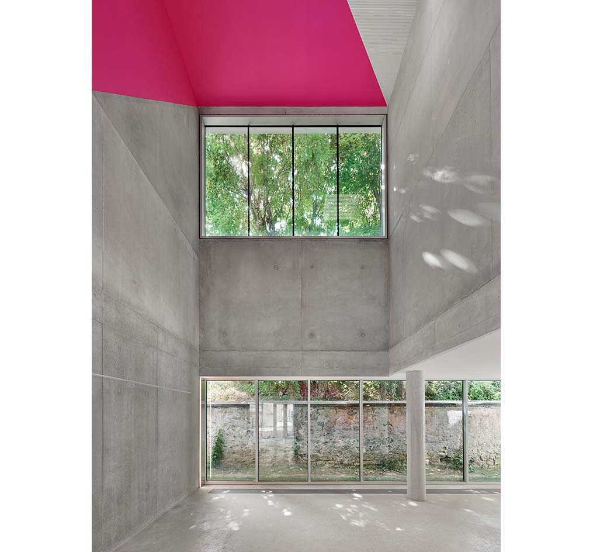
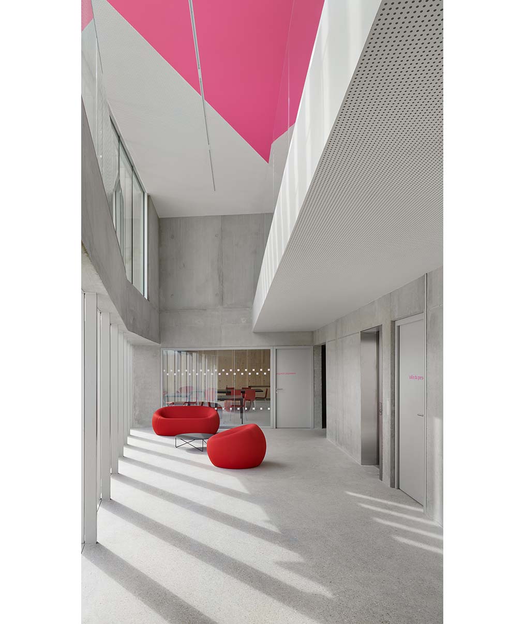
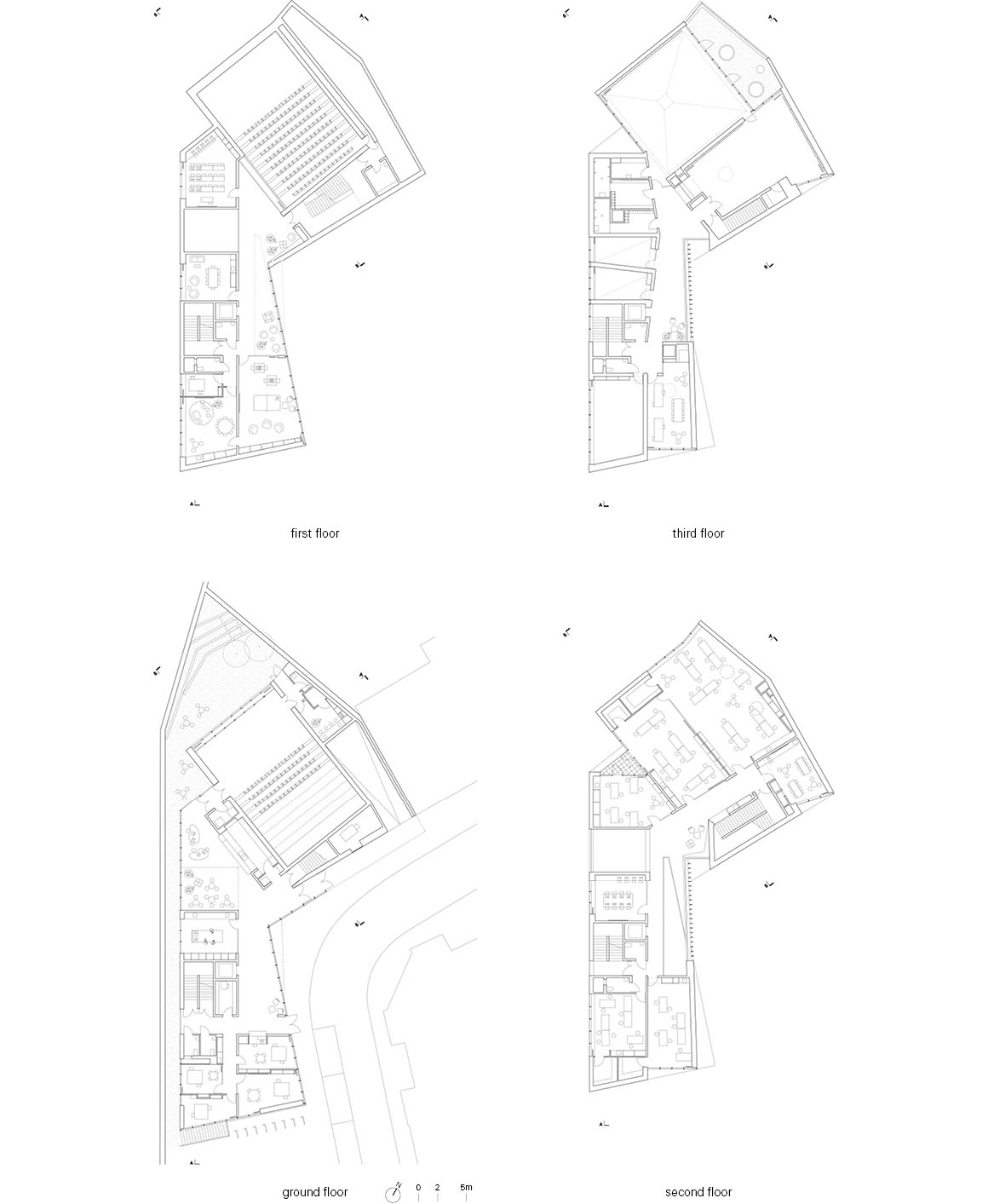
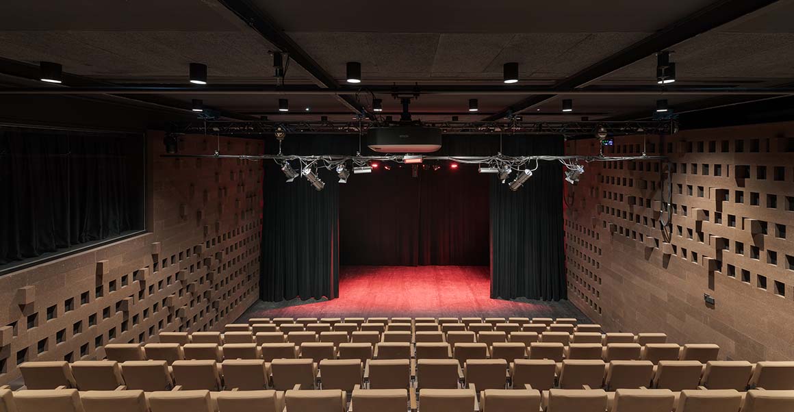
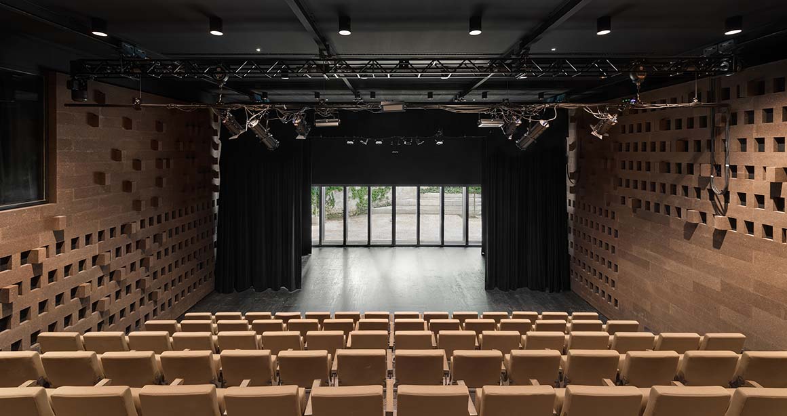
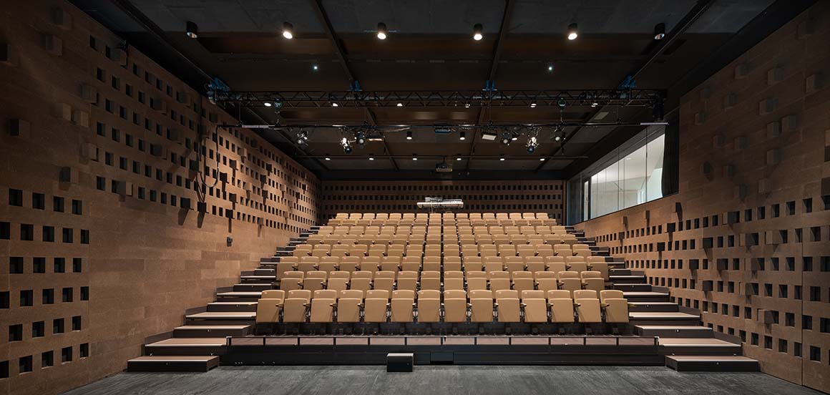
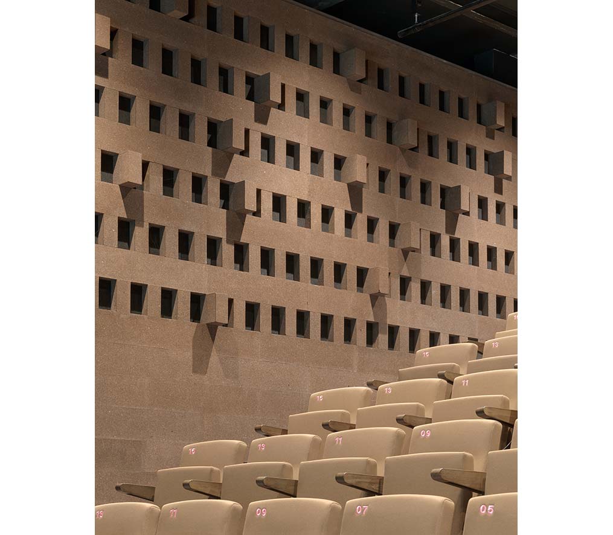
A process unfolded to seek spatial”expressions befitting the diverse cultural programs offered. Among the qualities of each space, the greatest attention was paid to a communal area. The entrance hall was strategically placed at the corner of the inward-curving road, allowing the two masses to meet in an open space that follows the shape of the site. The masses fold in at the hall where visitors enter from the road, and the flow naturally leads to the interior spaces. To create better conditions within the constraints, oblique lines were carefully interwoven to develop the floor plan. The open space, covered with transparent windows, welcomes visitors, links programs, and encourages interaction and encounters among people.
The three-story hall offers dynamic structural variations and visual expansions corresponding to the ceiling height, allowing visitors to observe diverse movements within the space and enjoy outdoor views. Particularly, the scenery of the sky, sunlight, and trees blends harmoniously to create an inviting atmosphere that opens up the Cultural Center.
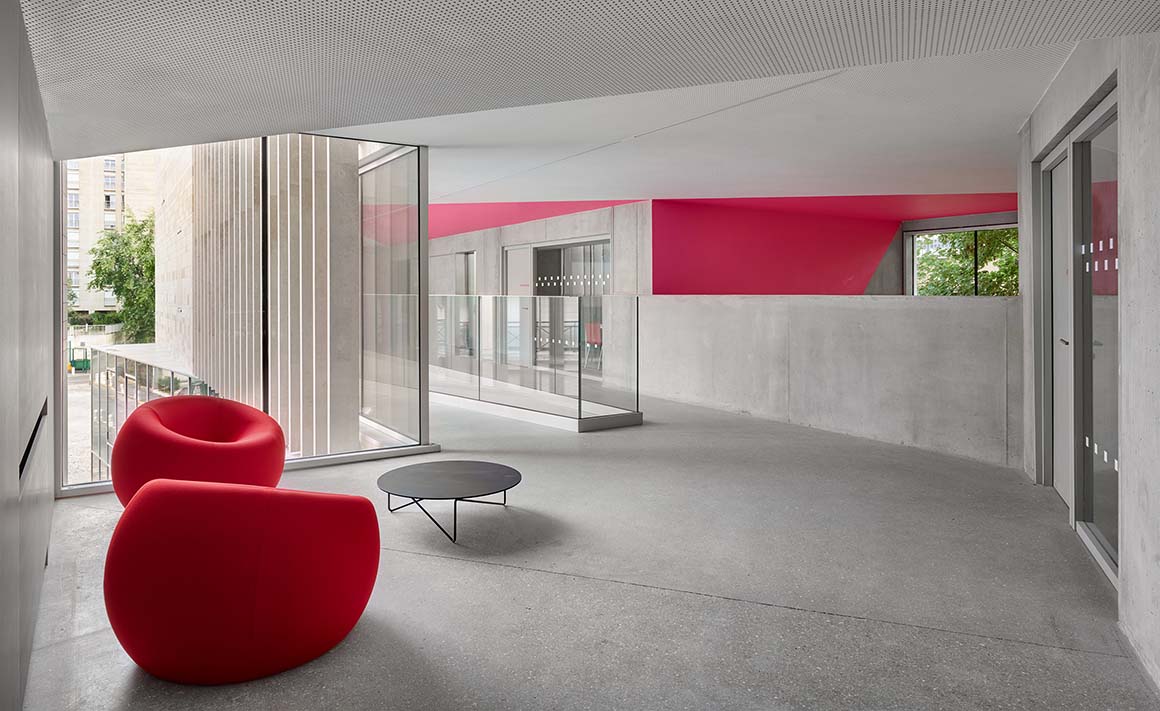
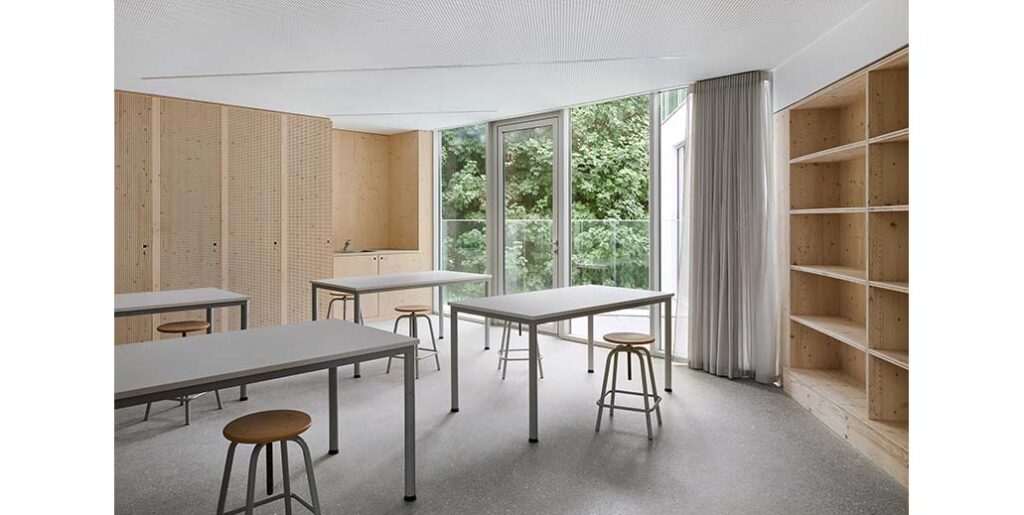

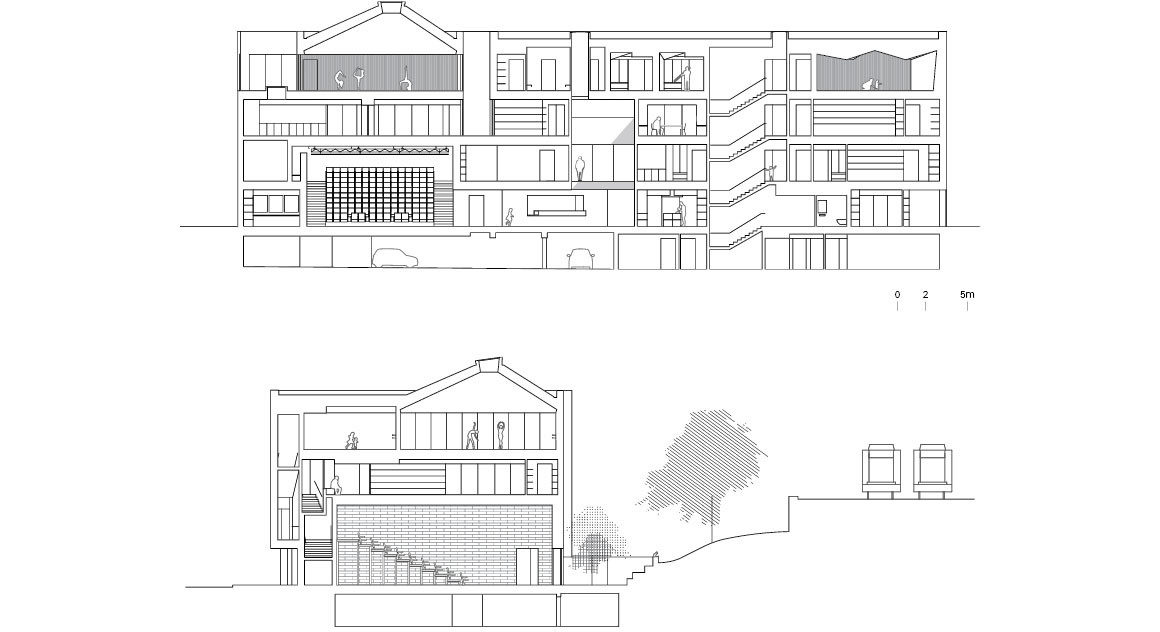
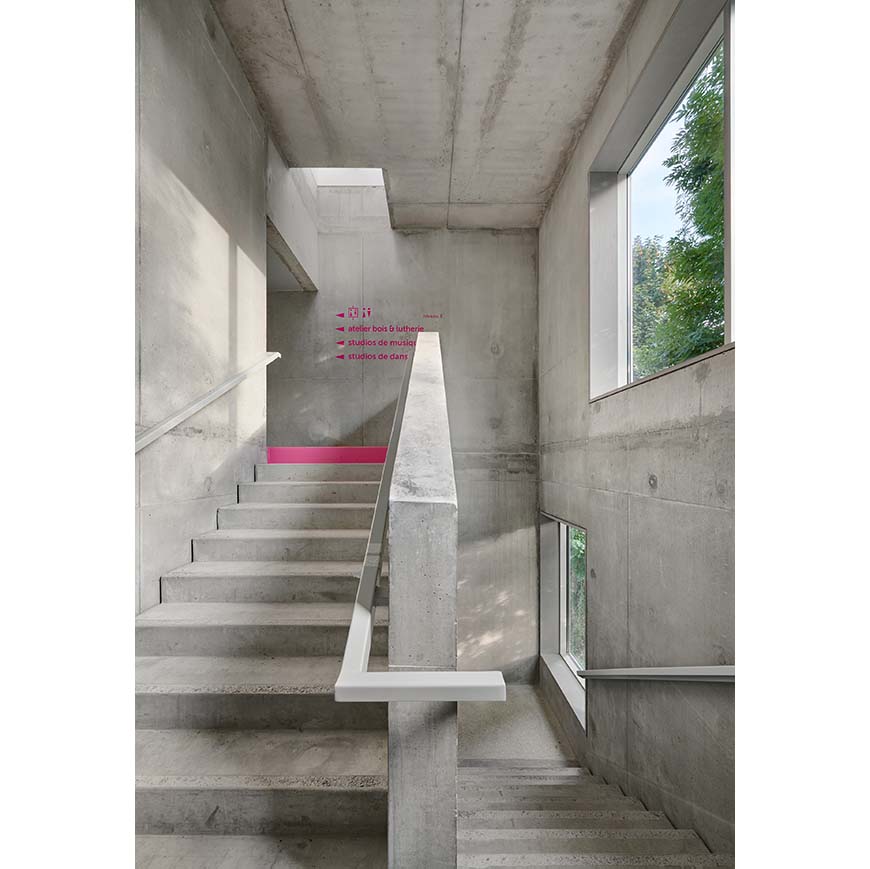
While the interior, solidly constructed with exposed concrete, exudes strength, the exterior, finished with beige-toned limestone, adds character to the building‘s weighty presence. Large windows emphasize the openness of the public structure, while vertical louvers on the windows contrast with the layered limestone surface, avoiding monotony. Inside, the uniform concrete surfaces are complemented by high-brightness color elements, giving the space a more dynamic dimension. Meanwhile, colorful furniture sensibly distinguishes areas and infuses vitality into the space. Demonstrating that the richness of a space is not determined just by its physical size, the Cultural Center in Bourg-la-Reine welcomes visitors with ample comfort, even in its narrow corner location.
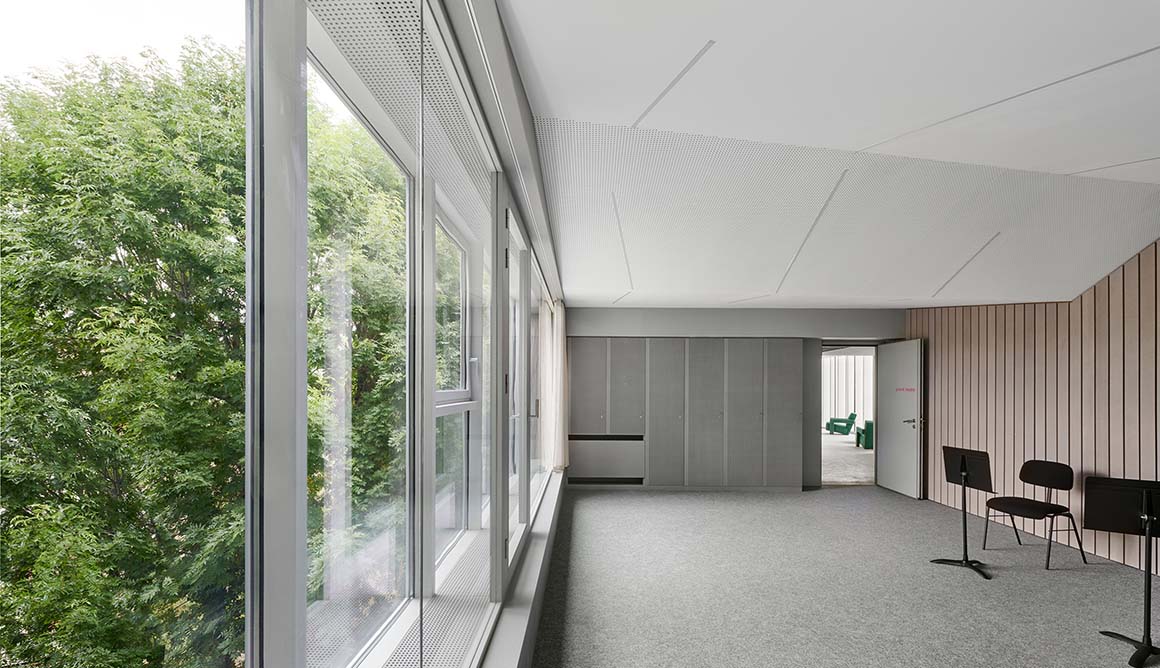
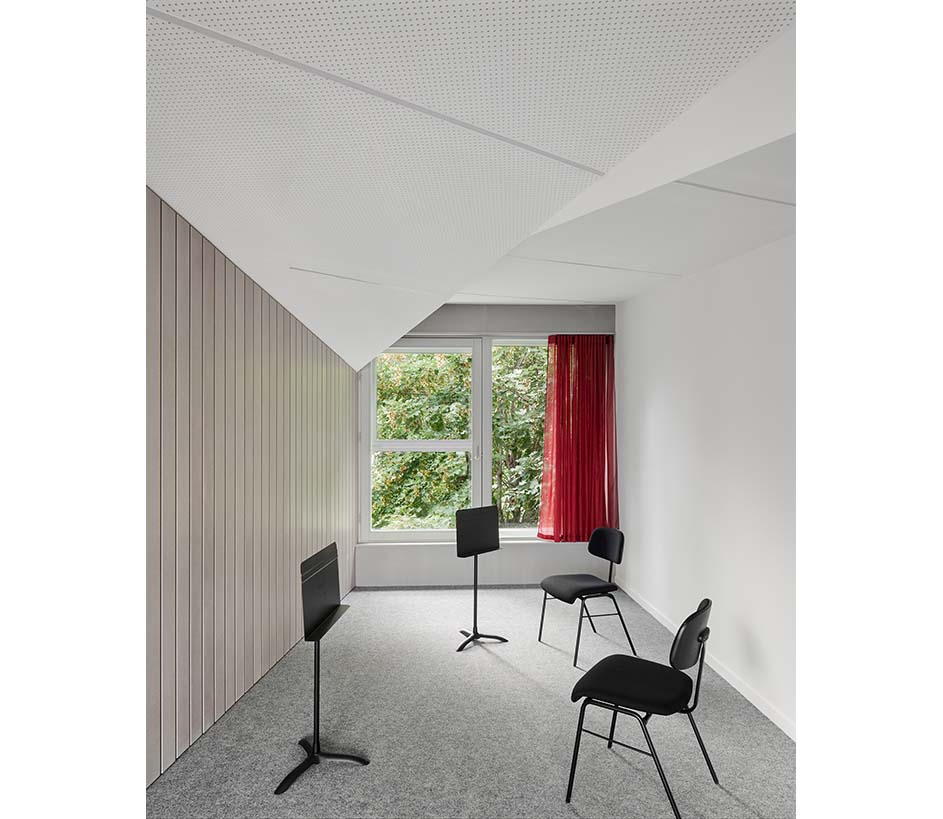
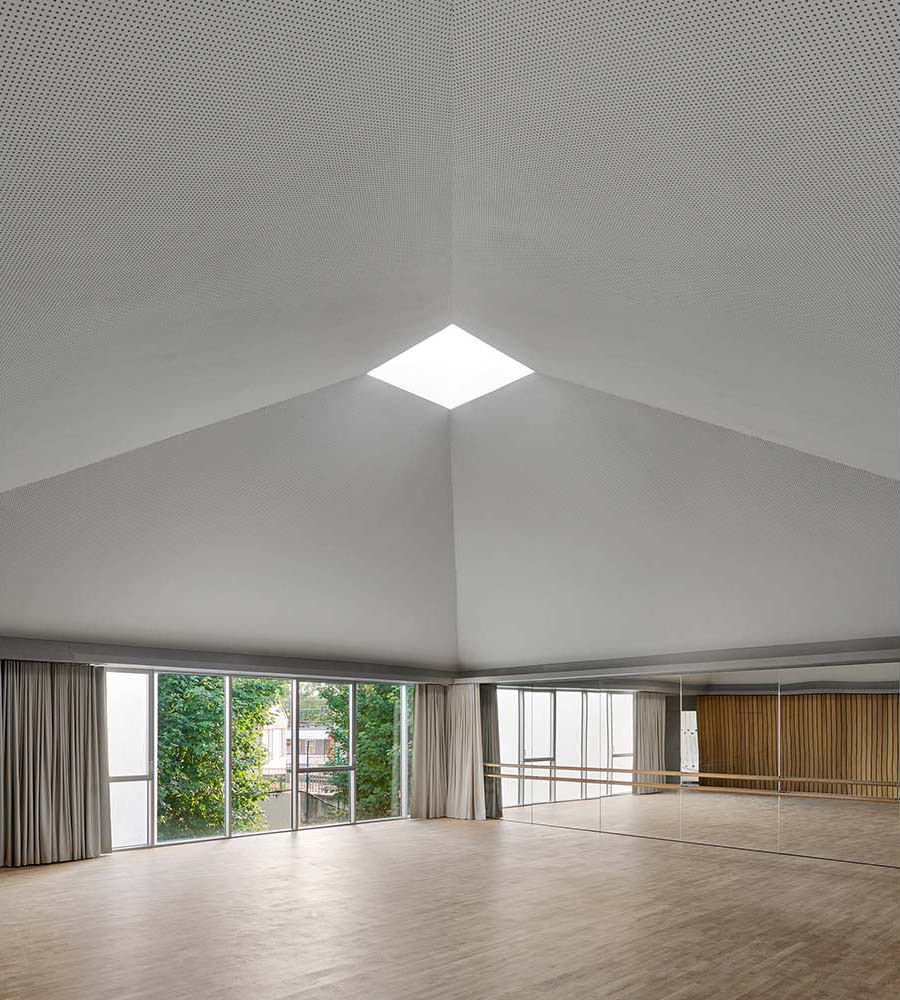
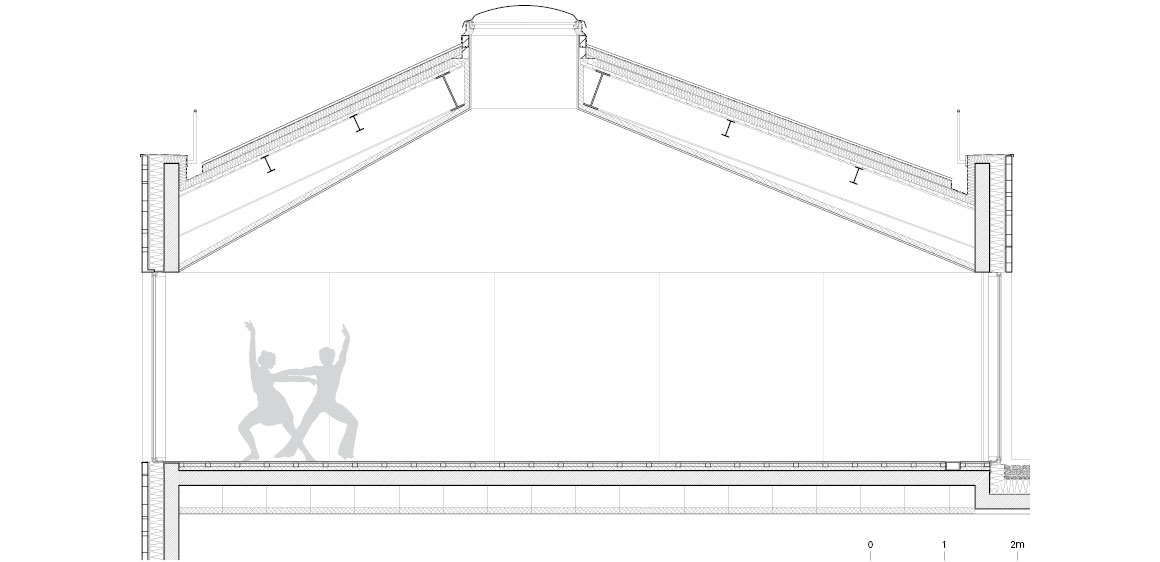
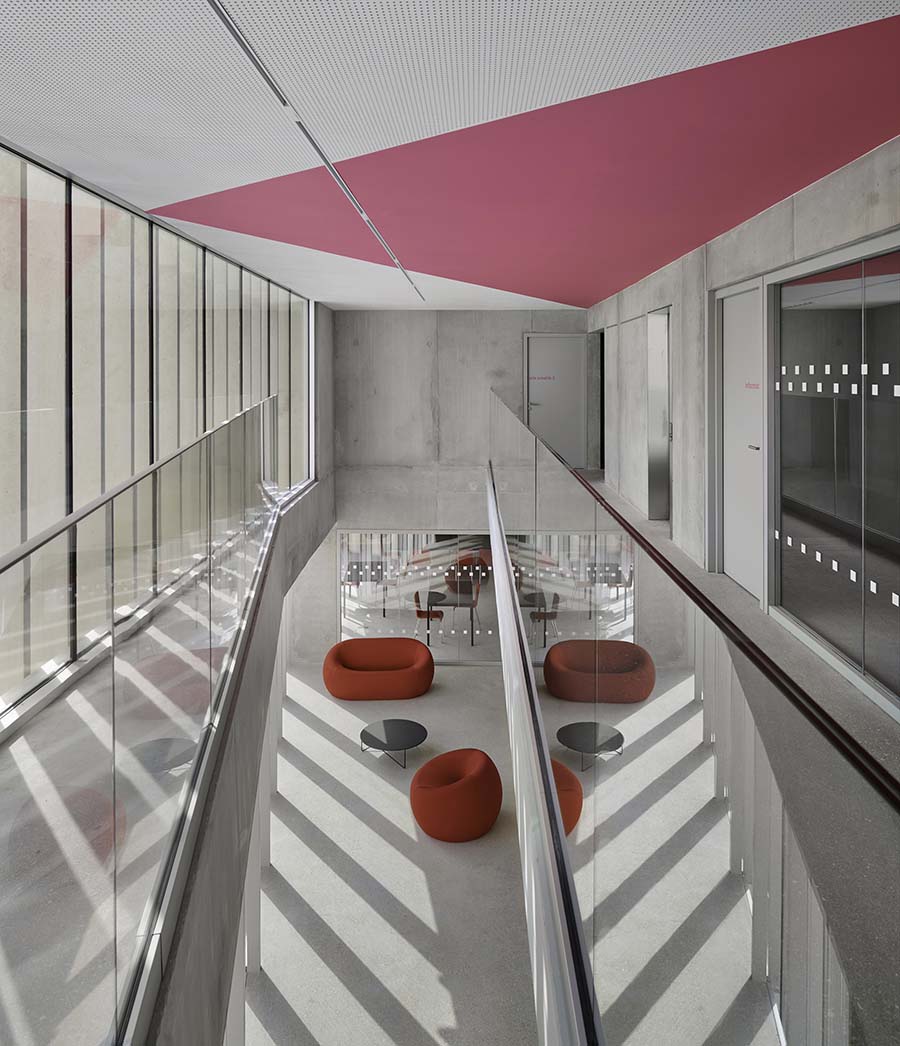
Project: Cultural Centre in Bourg-la-Reine / Location: 11 rue des Rosiers, 92340 Bourg-la-Reine, France / Architect: Dominique Coulon & associés / Contracting owner: Bourg-la-Reine Town Council / Project manager: Dominique Coulon & Associés / Project supervision: Lukas Unbekandt / Assistants: Fanny Liénart, Alexandre Puech / Worksite supervision: Lukas Unbekandt, Mehmet Davaz / Engineering consulting firm (Structure): Batiserf Ingénierie / Engineering consulting firm (Electricity and IT Security): BET Gilbert Jost / Engineering consulting firm (Fluids): Solares Bauen / Scenographic design: Euro Sound Project / Economics: E3 Économie / Acoustics: Euro Sound Project / Programme: Multipurpose theatre with tiered seating, creative arts rooms, stringed instrument workshop, science and technology room, craft rooms, multimedia room, language room, dance studios, music studios, exhibition space, entrance hall, learning kitchen and administrative offices. / Area: 2,550m² / Completion: 2023 / Photograph: ©Eugeni Pons (courtesy of the architect)



































