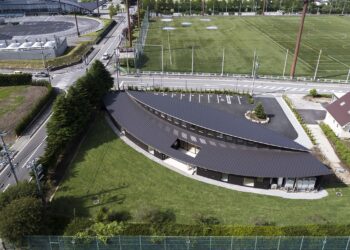Cozy and peaceful like Forest of the morning sun
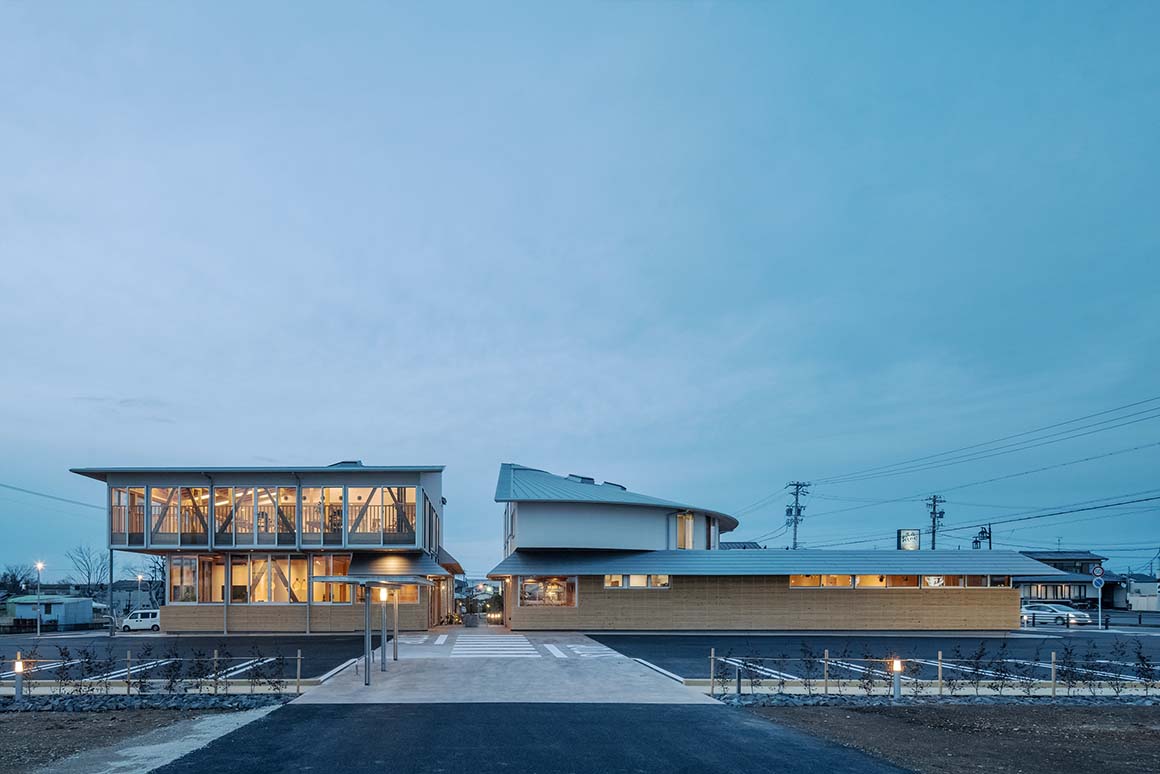
The warm texture of wood provides a comfortable treatment environment at a regional medical center housing internal medicine, orthopedics, and a pharmacy. Located along a route to the city center and adjacent to a road slated for expansion to the south, it is expected to attract considerable foot traffic. The medical center is divided into three volumes, positioned side by side with slight gaps between them. Each volume is unified through a common design language, featuring ‘sunoko’(すのこ), a traditional Japanese wooden lattice technique, as the exterior cladding. Expansive glass windows emphasize openness, creating a bright and welcoming atmosphere for visitors. Unlike commercial roadside architecture, the design emphasizes a harmonious relationship among the program‘s purpose, its users, and the surrounding landscape.

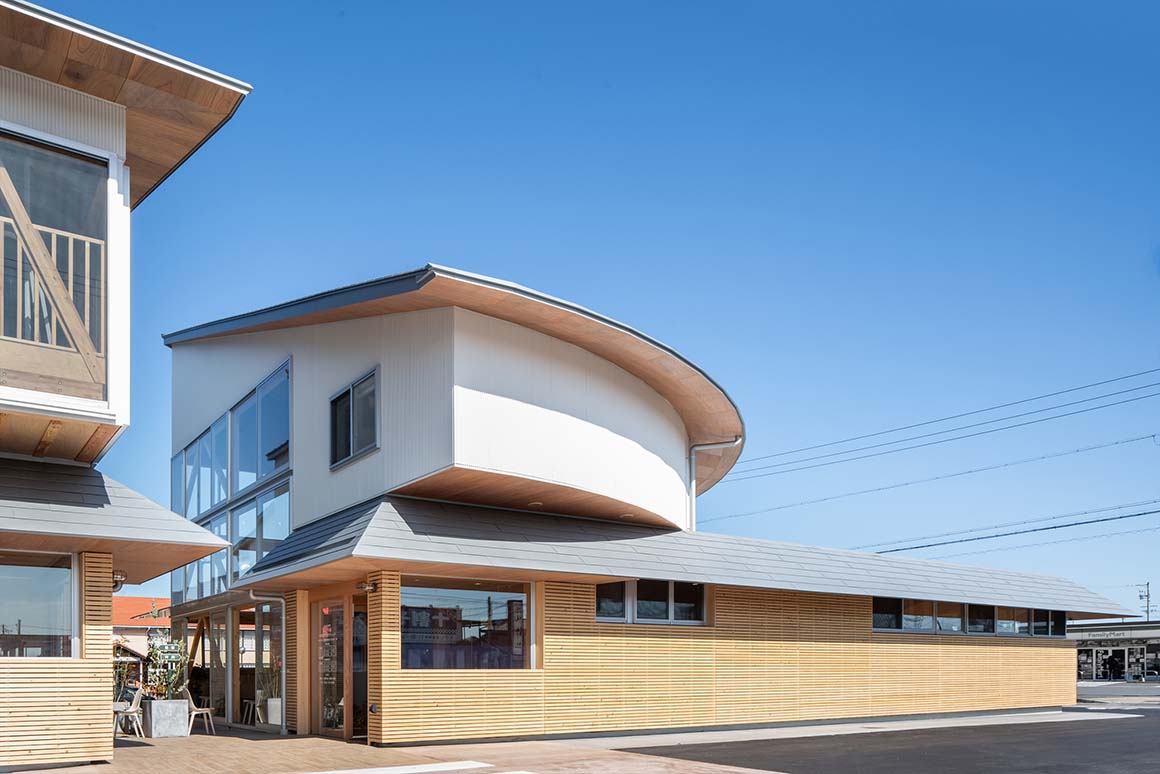
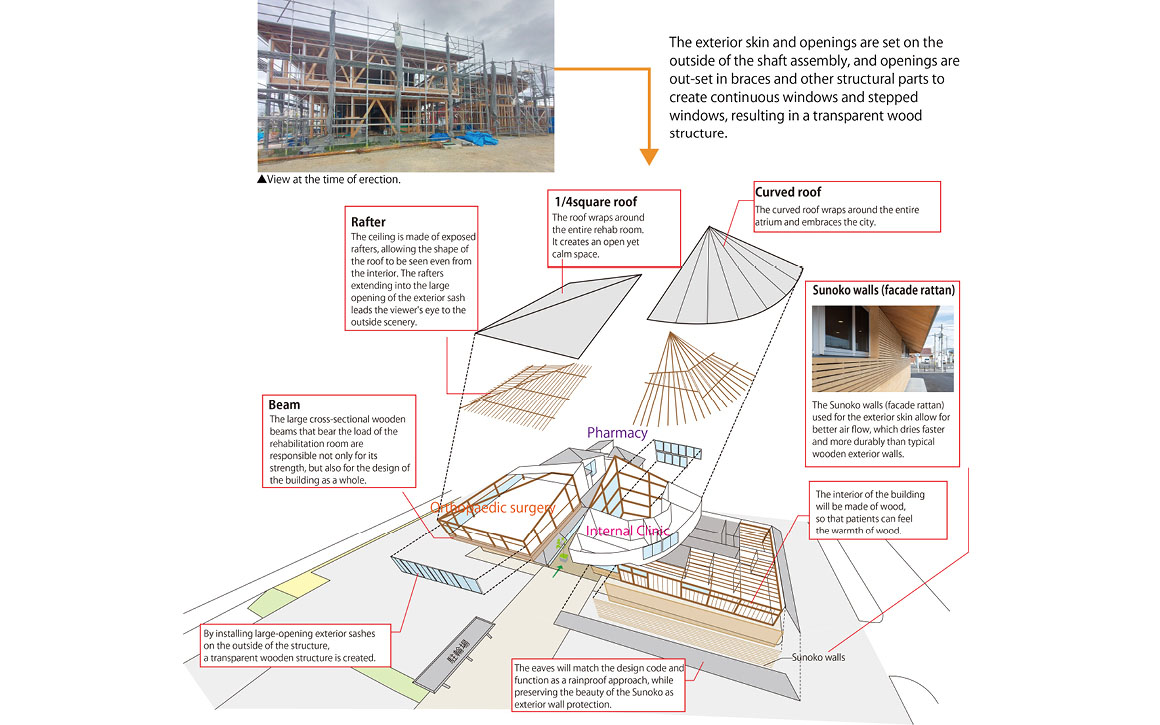
The sunoko walls dry faster and are more durable than typical wooden walls. Beyond their functionality and patterned aesthetic appeal, the sunoko walls effectively convey a sense of psychological stability. Exposed timber framing inside reveals the natural flow of slabs, beams, and other structural elements. The roof slopes, guided by the massing arrangement, feature rafters spreading in a radial pattern and seamlessly integrating with vertical members. Wooden furniture—including the reception desk, chair and table legs, stair railings, and bookcases—harmonizes beautifully with the white walls that define the interior.
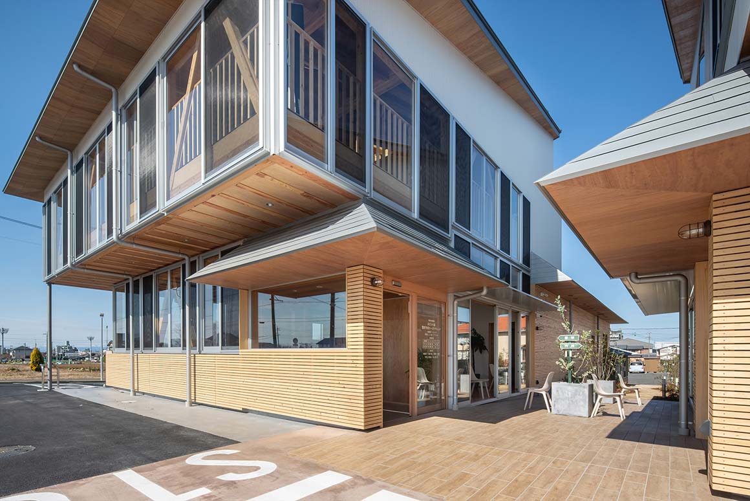
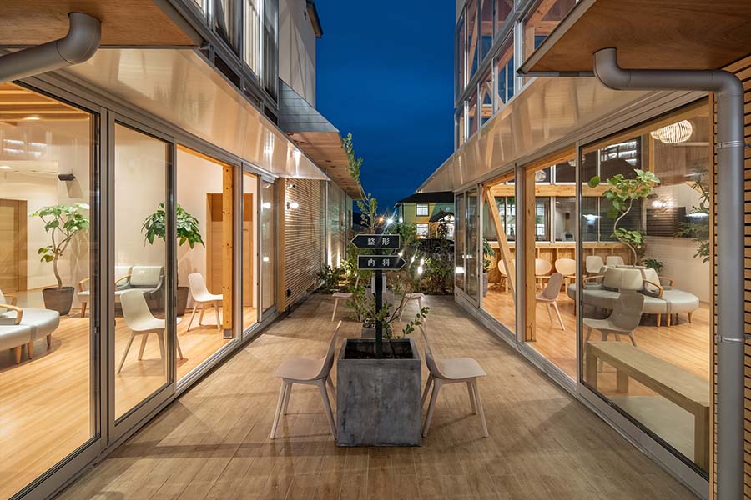
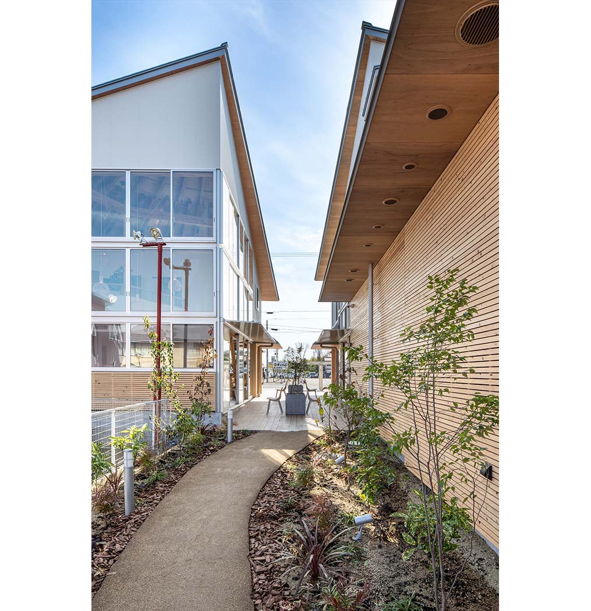
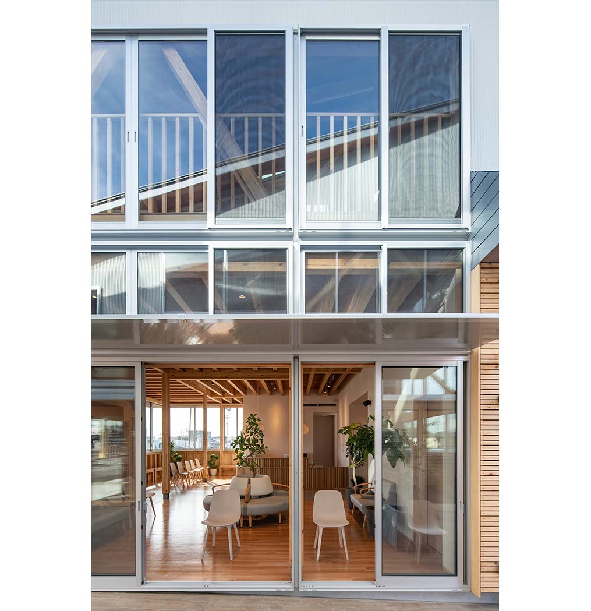
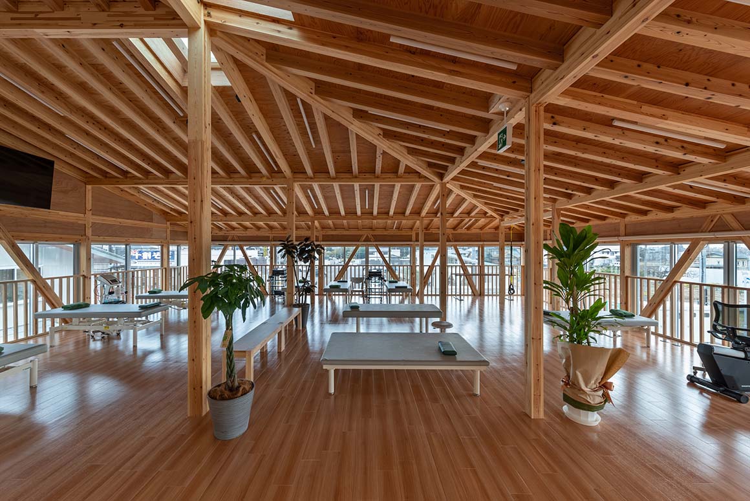
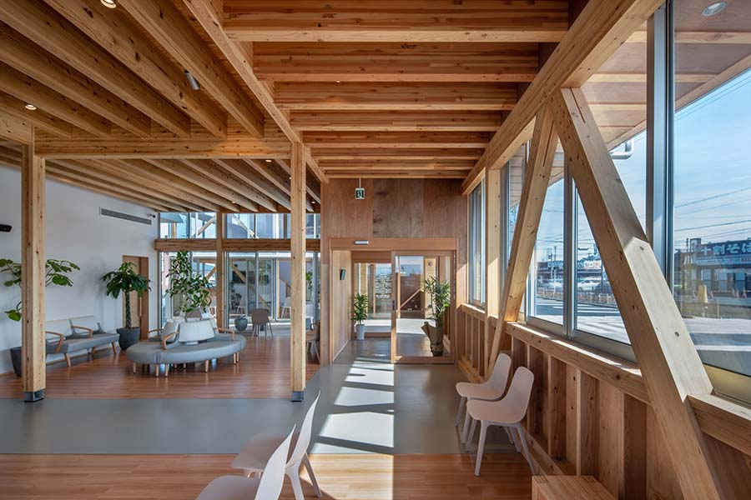
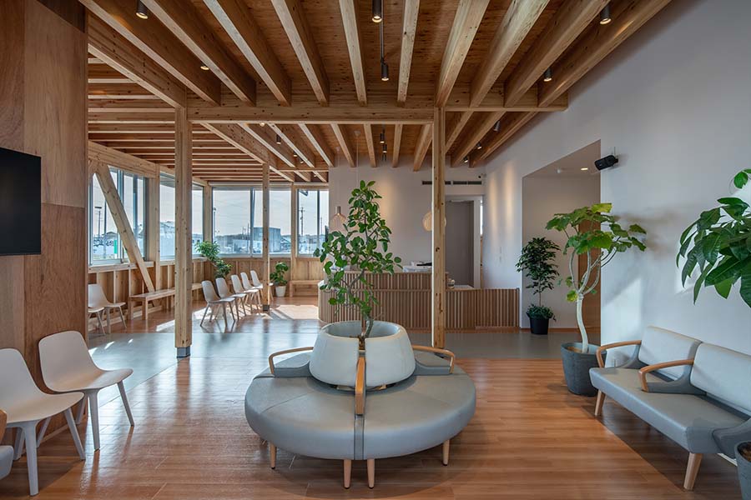
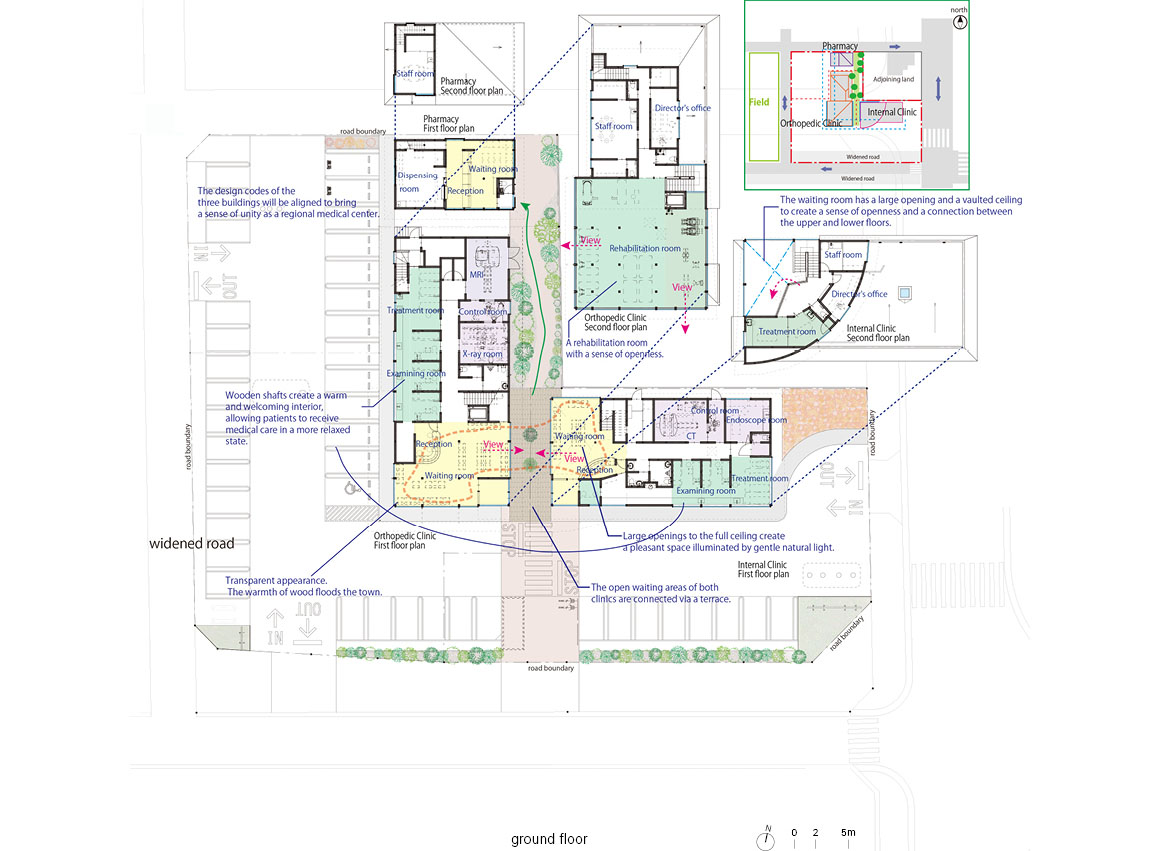
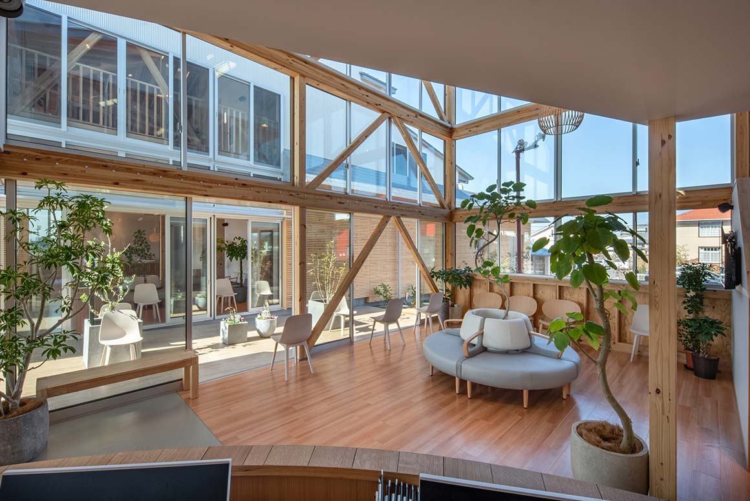
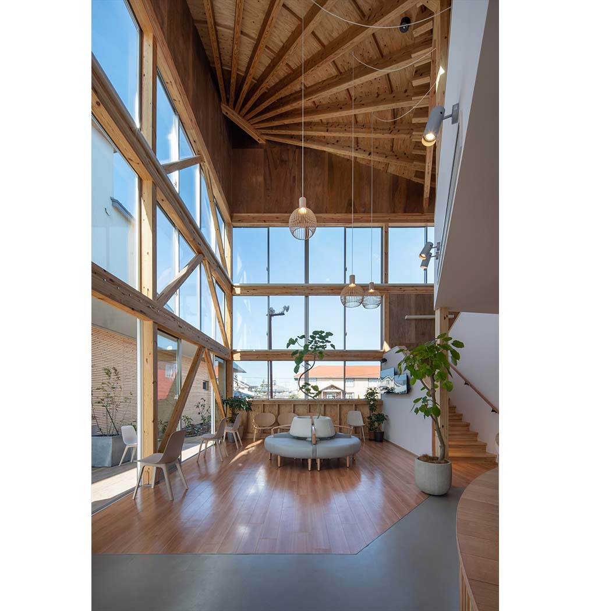
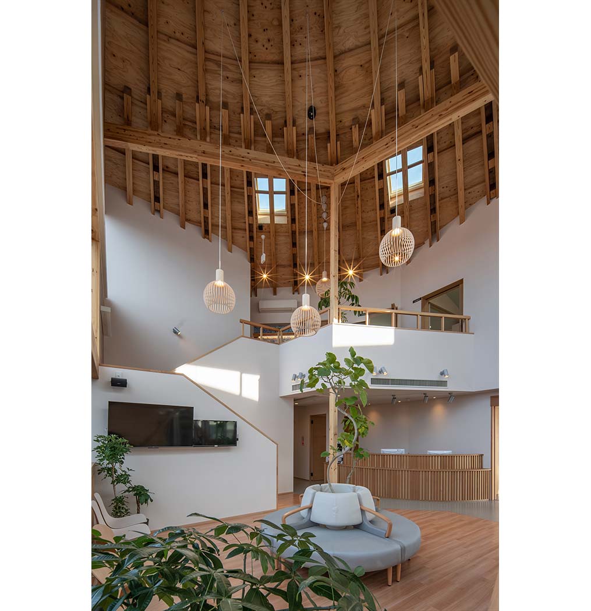
The deck between the volumes Is an extension of the indoor waiting area. Subtle landscaping fosters interaction with nature, creating a peaceful retreat. Visitors relax under the sunlight streaming through the rooflines or seek shade beneath the eaves, freely moving and unwinding in the tranquil setting.
At Asahinomori, where the serene daily rhythm of the clinic blends with the neighborhood life outside through the large windows, each day begins with bright morning sunshine. True to its name, which means ‘forest of the morning sun.’
Project: Asahi no Mori Internal Medicine and Gastroenterology Clinic / Location: Owariasahi, Aichi Prefecture, Japan / Architect: Yoshiaki Tanaka TSC Architects / Site area: 860.90m², 999.27m², 496.38m² / Bldg. area: 211.39m², 299.61m², 69.57m² / Gross floor area: 272.79m², 489.54m², 91.90m² / Bldg. scale: two stories above ground / Design: 2021.6.~2022.4. / Construction: 2022.5.~2023.1. / Photograph: ©ToLoLo studio (courtesy of the architect)


































