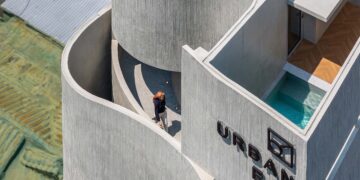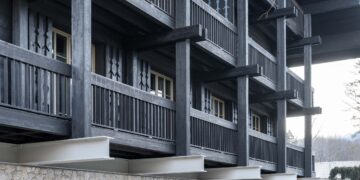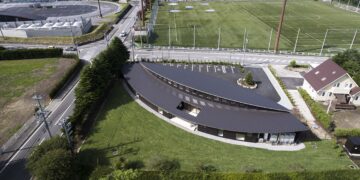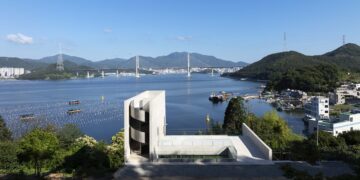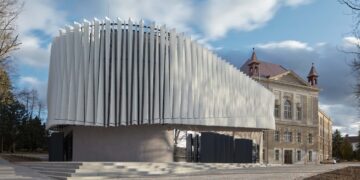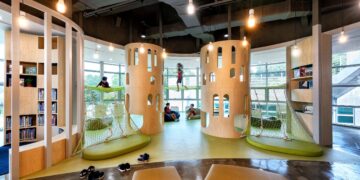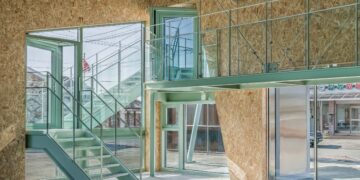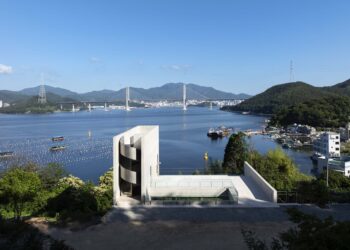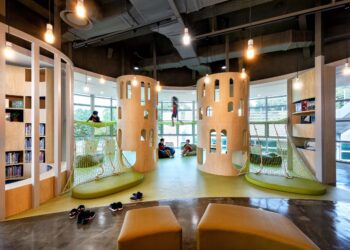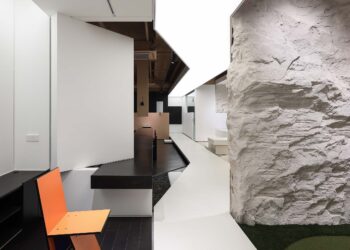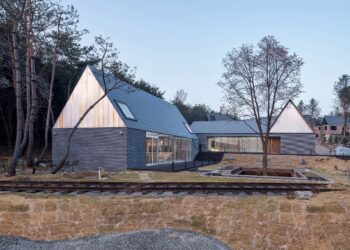Two perspectives, separately or in harmony
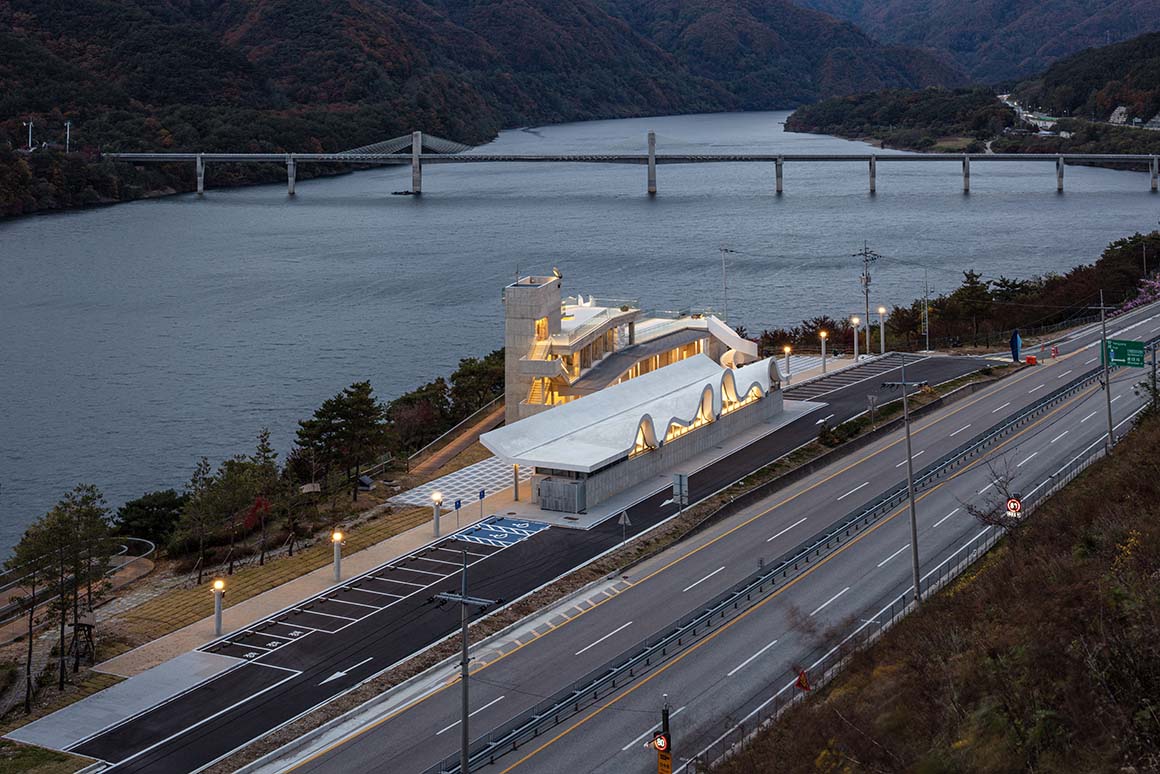
In some sites, the character of the land and expectations for architecture may clash. This was the case with the architect’s impression of the existing Inje Rest Area Remodeling. The site overlooking Soyang Lake is a place where the history of submergence and peaceful scenery coexist, but the existing buildings were lined up behind a large parking lot, blocking the view. This visual disconnection prompted the architect to consider more than just superficial issues of layout, leading to a fundamental reflection on harmonizing the meaning and function of space.
The existing building functioned as a small rest station but did not align with the project’s multilayered objectives. To address this, the architect moved away from the approach of cramming all functions into one building. Instead, the roles of spaces were separated: the existing building was repurposed into a space for appreciating the landscape, while a newly added structure was designed to fulfill functional needs.
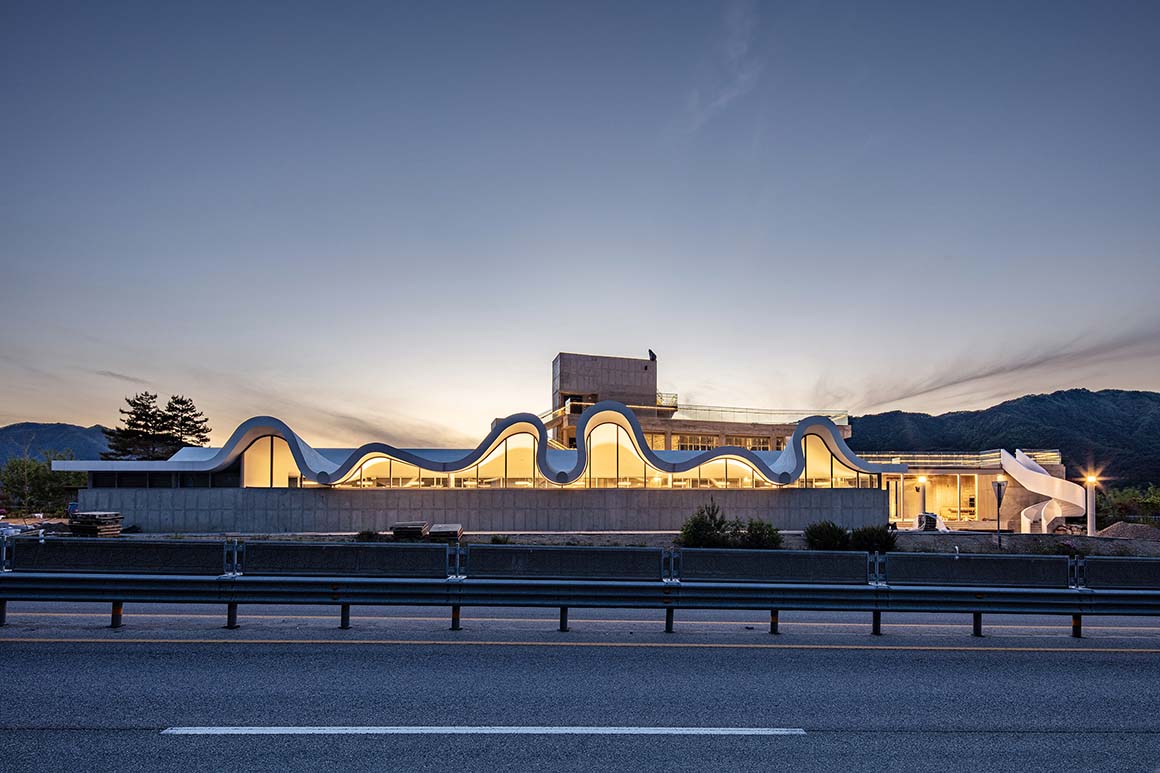

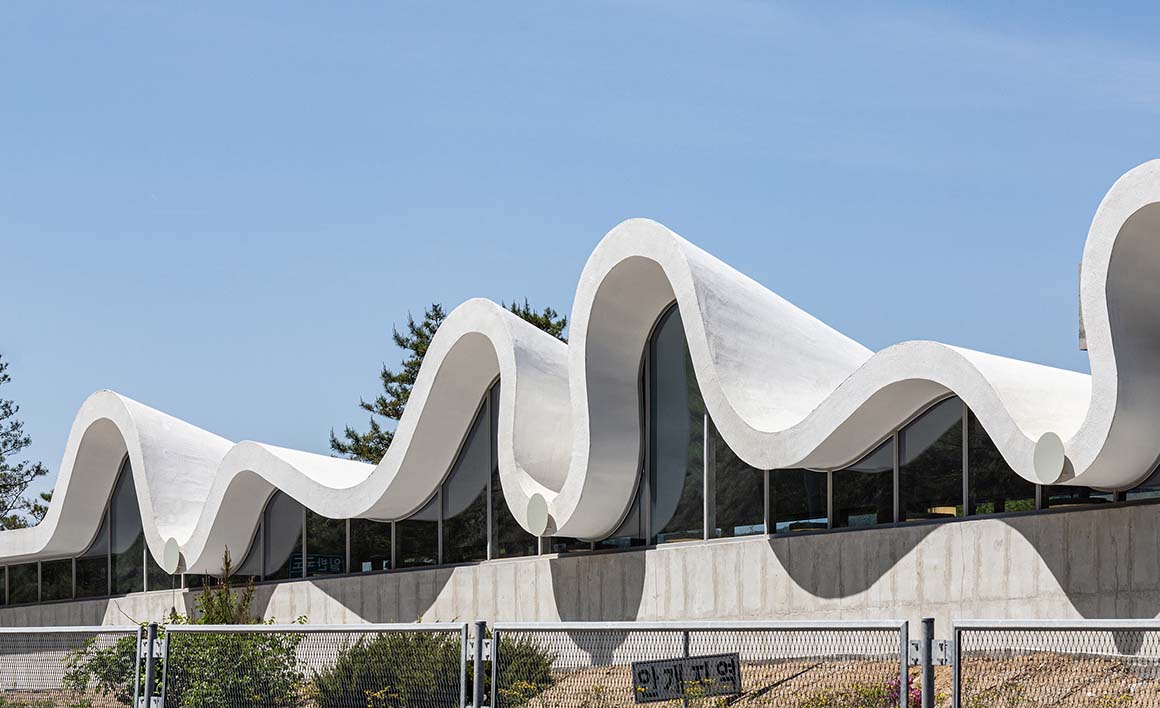
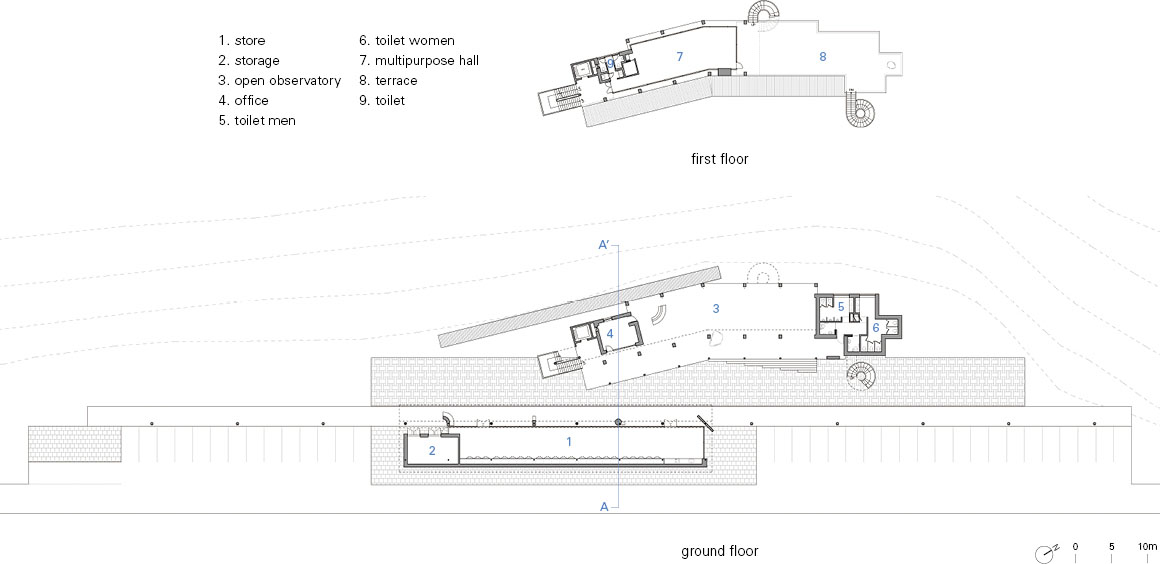
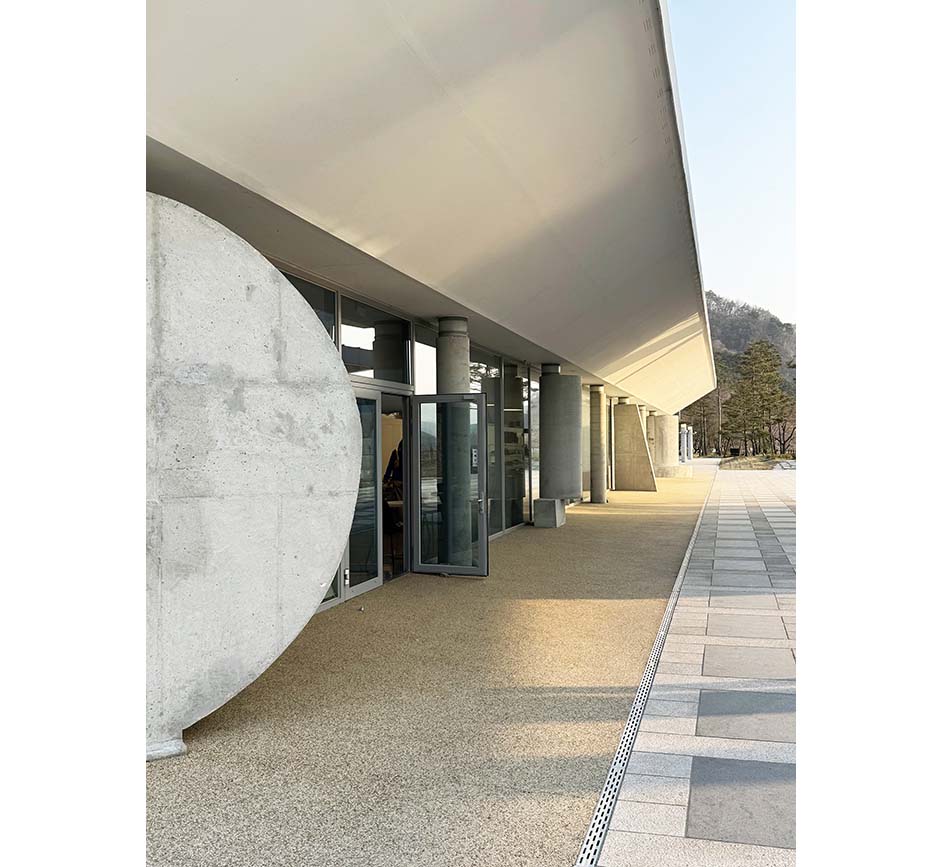
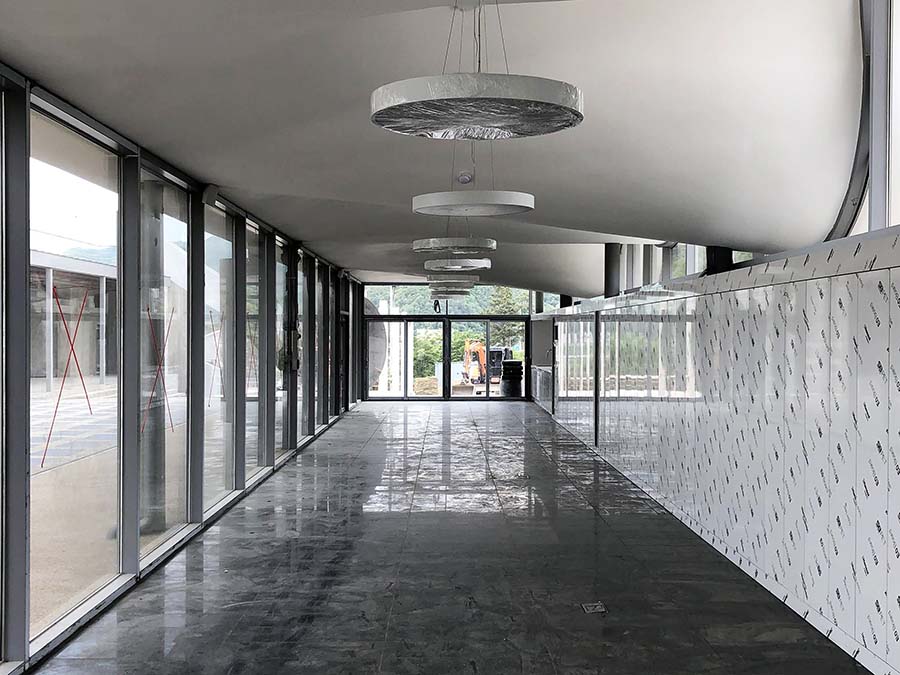
The existing building is stripped of unnecessary decorations such as false walls and roof wings, leaving only the concrete structure to reveal its original form. This is no ordinary aesthetic work, but rather a new role as a monumental structure, a reminder of the submerged area’s past. The concrete structure, which remains like a submerged vestige, no longer fulfills a sales function, but instead becomes a dramatic device to capture the landscape of Soyang Lake.
What makes it even more dramatic are the boulders placed throughout the space. Part of architect Hwang Dongwook’s ‘Stone Log Series,’ each precariously placed stone at the highest point acts as a contemplative trigger for visitors. More than just a common landscape element, it serves as a visual reminder of the memories embedded in the space.
While the existing building assumes the static role of framing the landscape, the newly independent structure takes on the active function of facilitating commerce. This new building emphasizes lightness with its steel framework, particularly drawing attention with its gracefully curving roof. Resembling the undulating motion of fabric fluttering in the wind, the roof leaves a striking impression on visitors approaching from the road. The supporting columns vary in form, transcending mere structural elements to become sculptural features. This design elevates the building beyond functional architecture, allowing it to serve as a work of art shaping the space. Furthermore, the furniture and lighting beneath the roof contribute to enriching the spatial experience rather than simply providing rest facilities.
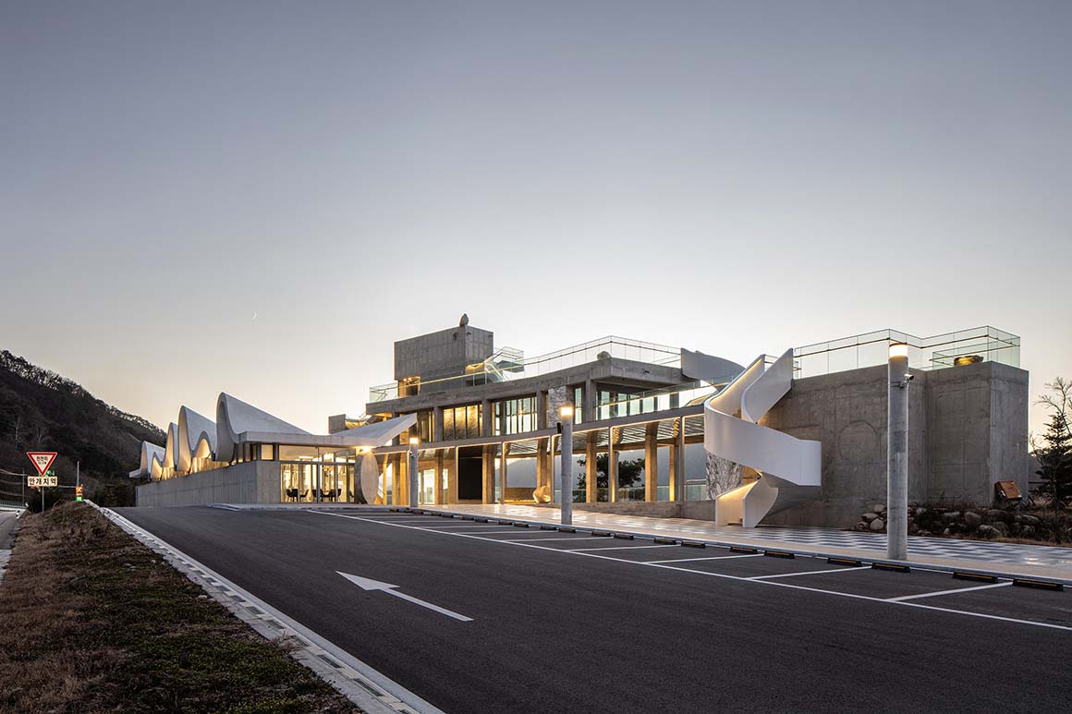
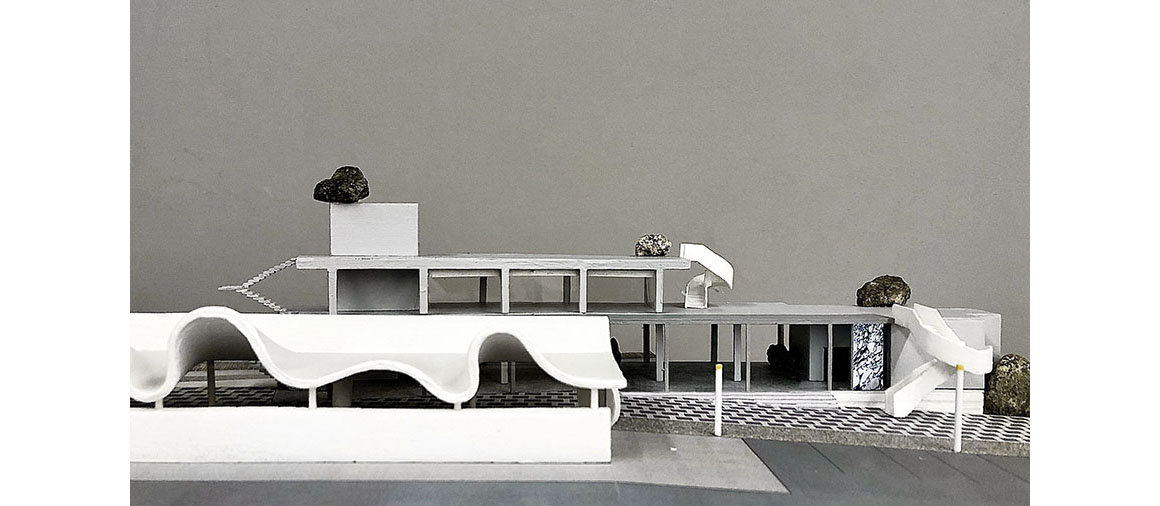
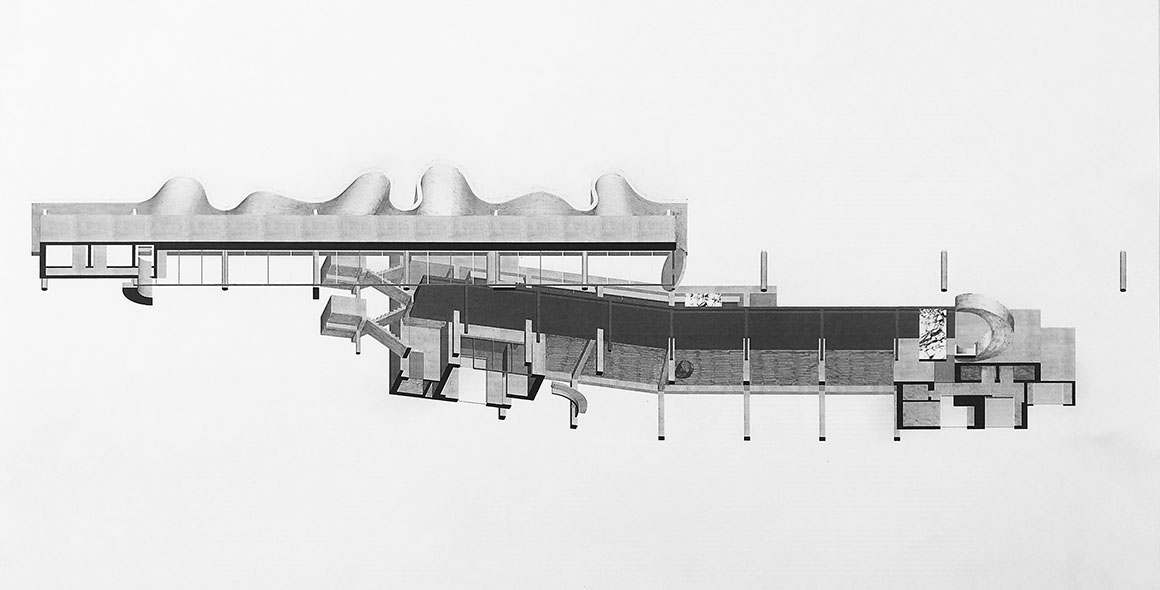
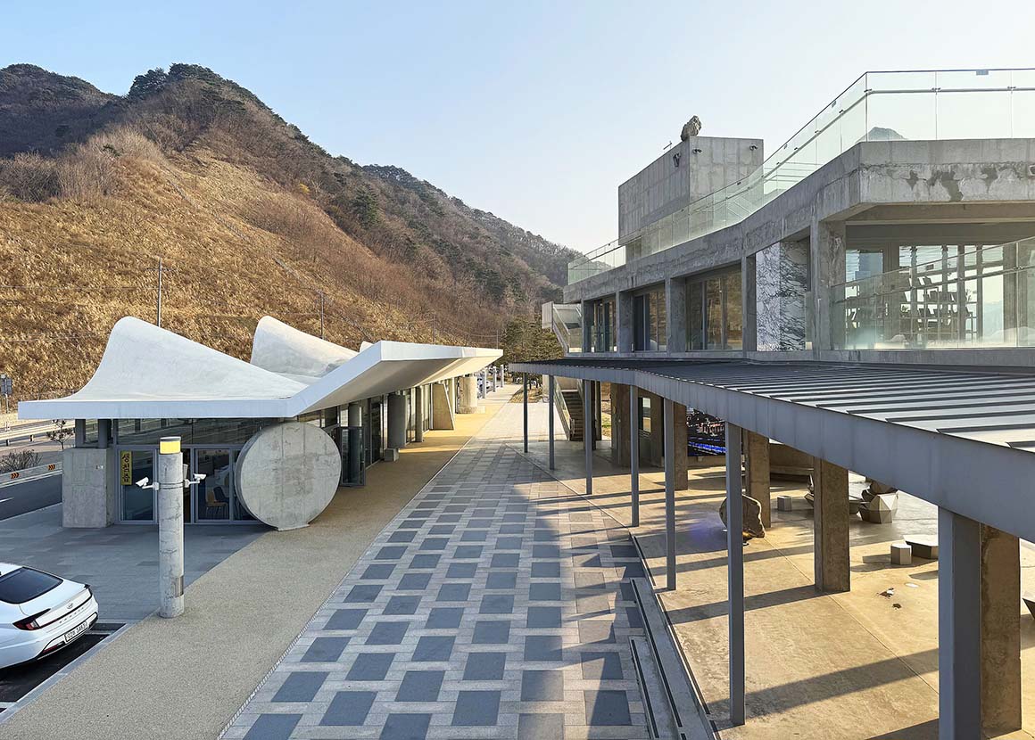
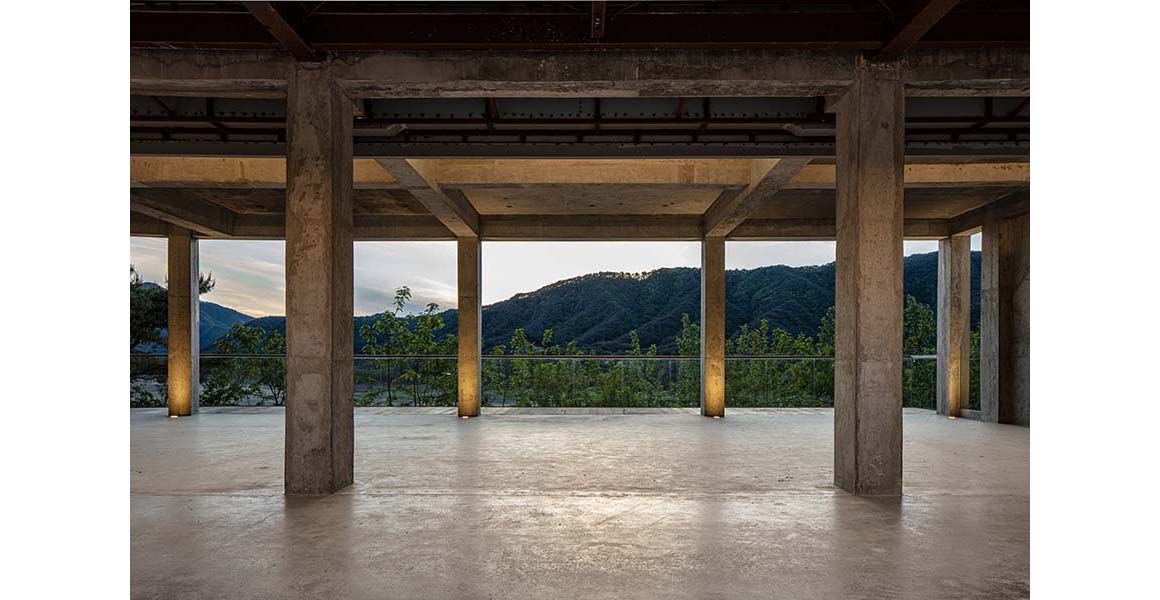
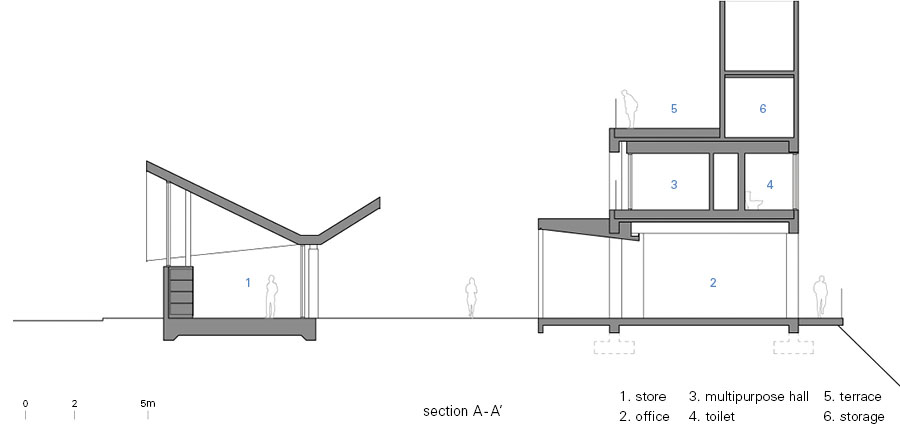
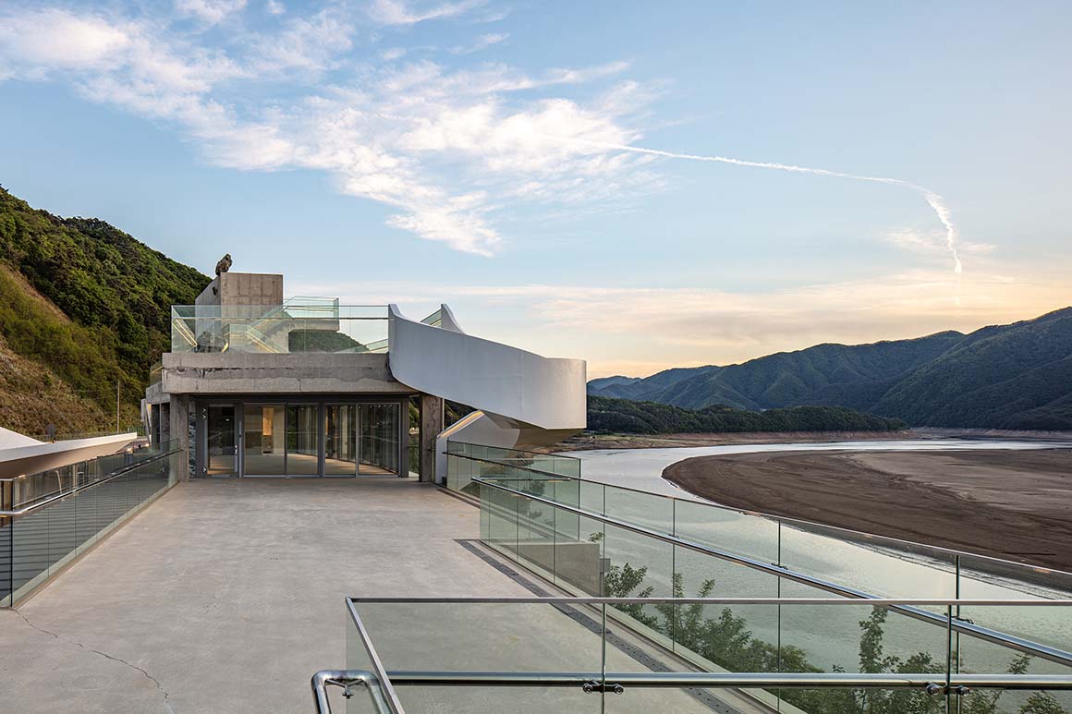
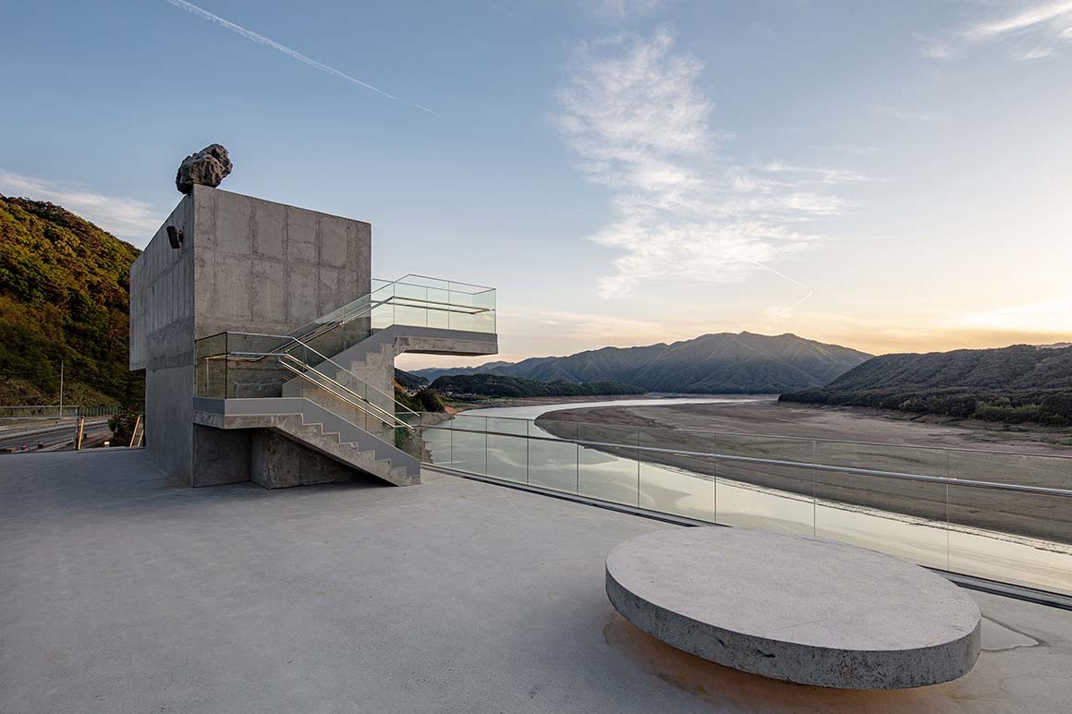
The relationship between the two structures goes beyond the conventional dichotomy of old and new. By placing them in a staggered arrangement, the architect created a sense of tension from the intersection of two perspectives. The existing building opens toward Soyang Lake, while the new structure faces the road. This arrangement explores coexistence through differing orientations and characteristics. Consequently, a long courtyard forms between the two structures, guiding visitors through a dynamic interplay of views. At times, they confront the tranquil landscape of Soyang Lake; at others, they experience the vibrant spaces created by the new building.
The remodeling of the Inje Rest Area Remodeling has moved away from the burden of trying to encompass all roles in one building and has moved toward harmonizing them by separating the nature of the space. This approach goes beyond a superficial functional solution and is an attempt to harmonize the memory of the place with its current role. Visitors will be able to contemplate and reflect on Soyang Lake from here, or have a new experience in a lively space.
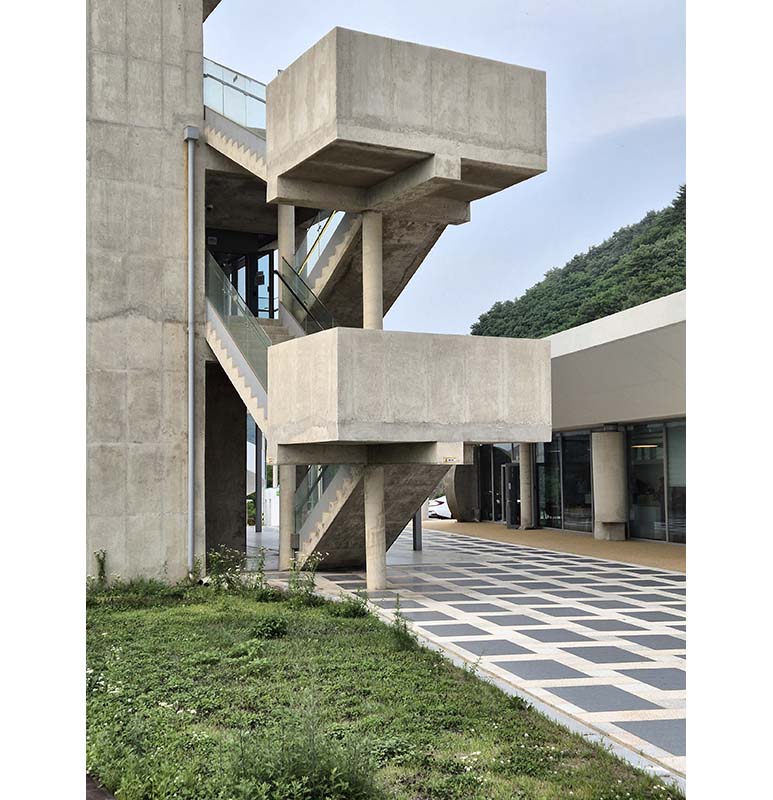
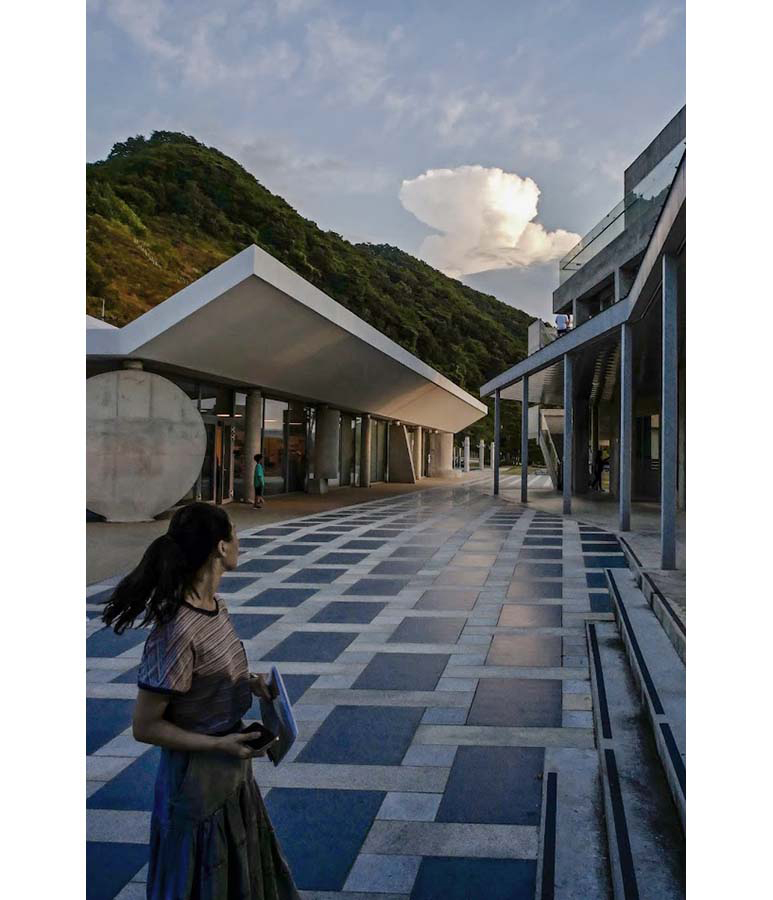
Project: Inje Rest Area Remodeling / Location: Inje-Gun, Gangwondo, Republic of Korea / Architect: KHY architects + Heechul Jung / Design team: Sung Yeonhak, Ahn Sungwoo / Contractor: Kyulim Construction Co. / Structural engineer: Eden Structural Consultant / Mechanical, Electrical engineer: HANA Consulting Engineers Co., Ltd / Use: Neighnorhood Living Facility, Rest Area / Site area: 13,158.7m² / Bldg. Area: 771.42m² / Gross floor area: 883.41m² / Structure: Reinforced Concrete, steel structure / Exterior finishing: : Exposed Concrete, Stuco / Interior finishing: Exposed Concrete Painting, Stainless Steel / Design: 2020.10.~2021.4. / Construction: 2021.5.~2022.6. / Completion: 2022 / Photograph: ©Hyosook Chin (courtesy of the architect), ©Park Youngtae (courtesy of the architect), Courtesy of the architect

