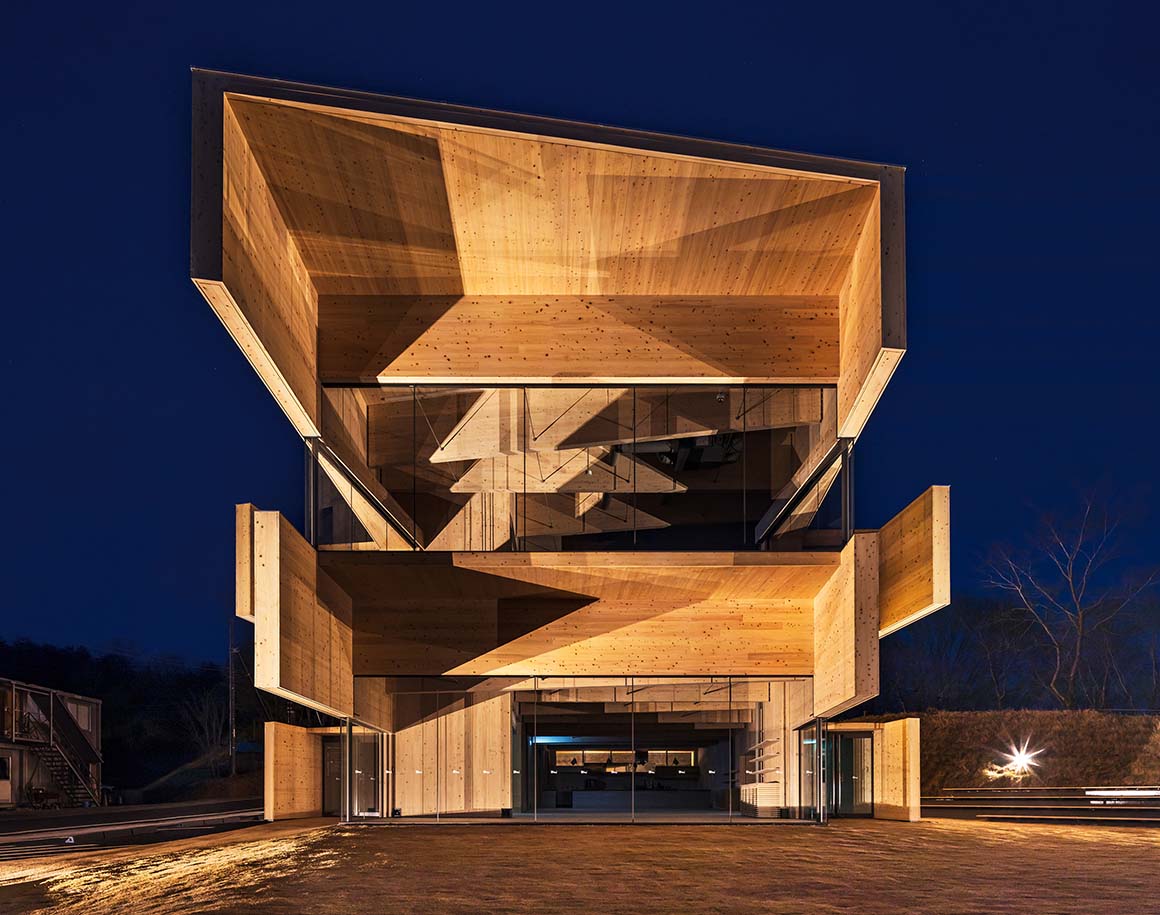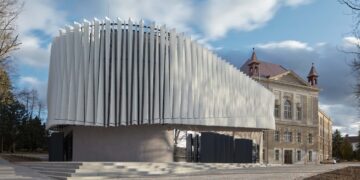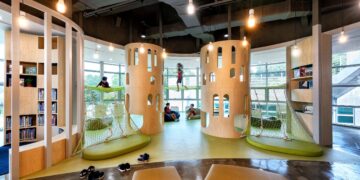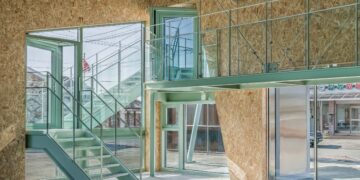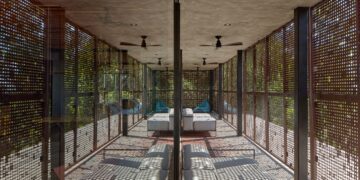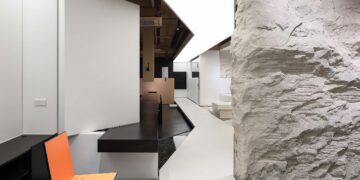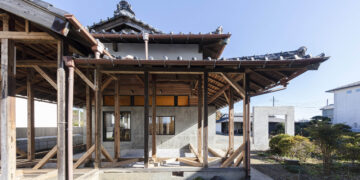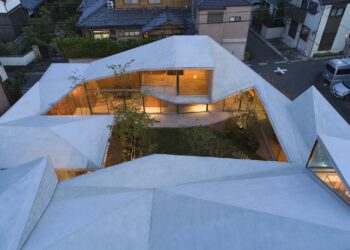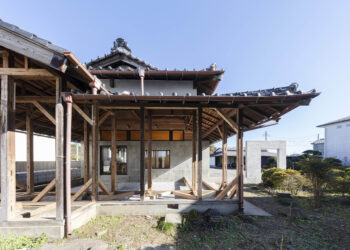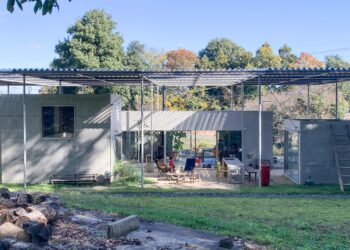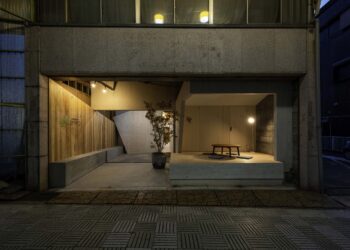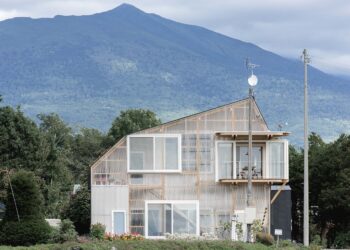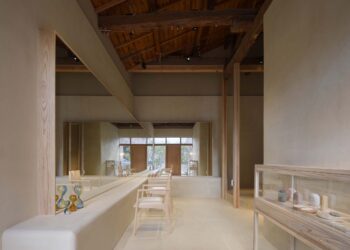Lights and views are invented in between the misaligned wooden walls
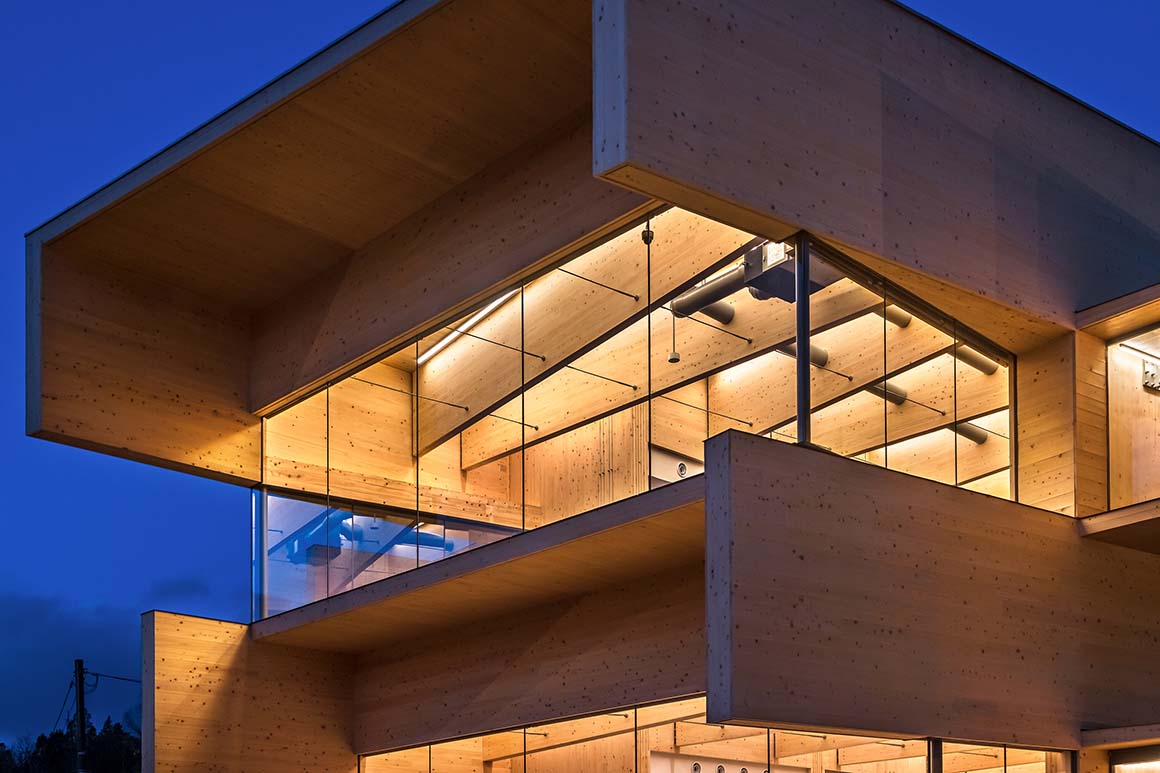
In Okayama Prefecture, Japan, a region celebrated for its rich historical culture and stunning natural landscapes, a new two-story wooden building has been built. This co-working space and café, named ‘Kibi Kogen N Square,’ pays homage to the highland town of Kibichuo where it is located, with “kogen” meaning plateau in Japanese. While the building appears to be a series of layered structures on the side facing the road, a change in viewing angle reveals openings between the stacked panels, creating a dynamic visual effect.
Okayama University is actively involved in the operation of this co-working space, implementing a system that opens the facility to the local community and promotes sharing. This collaborative space fosters a wide range of activities across generations and industries, aiming to revitalize the local area by serving as a small community hub.
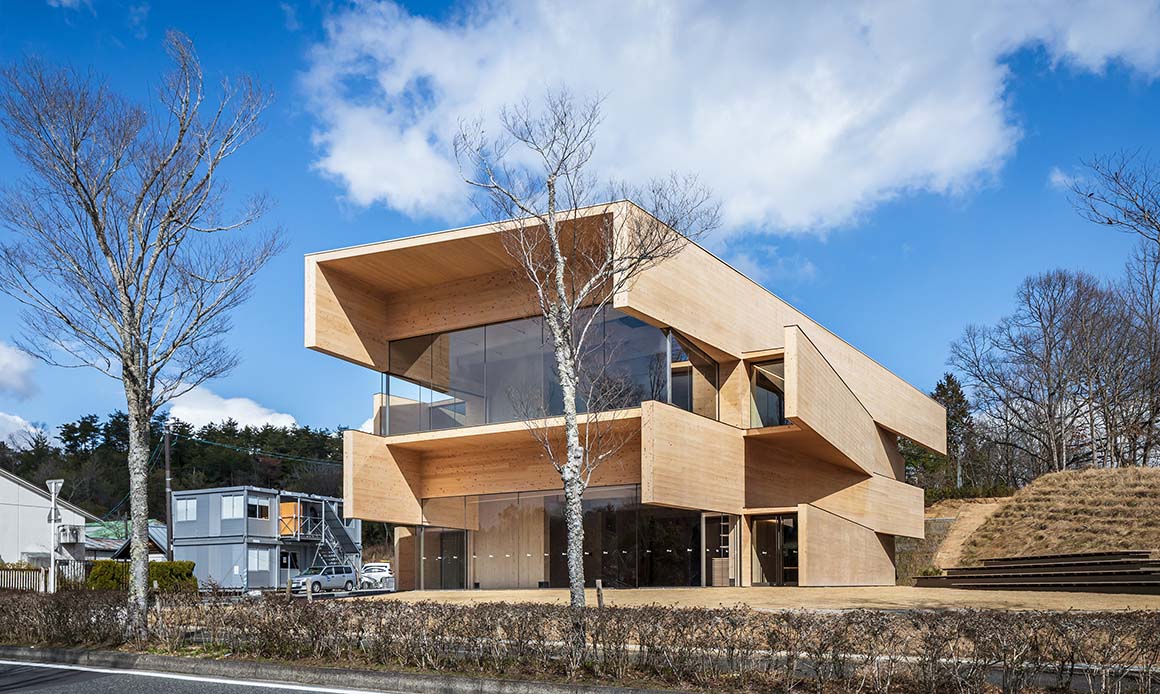
The intentional misalignment of the panels allows sunlight to naturally illuminate the space through floor-to-ceiling windows at both ends of the building. These open characteristics, which set it apart from typical CLT structures, reflect its role as a place for community interaction and collaboration. At night, built-in ceiling lights emit a warm glow, harmonizing with the wooden structure and creating a cozy atmosphere.
The building utilizes cross-laminated timber (CLT), with dimensions spanning 2.2 meters in width, 35 meters in length, and a floor area of 585 square meters. It consists of 21 cm thick strip-shaped CLT panels. Notably, Okayama is the largest CLT production area in Japan, making the use of this material particularly significant.
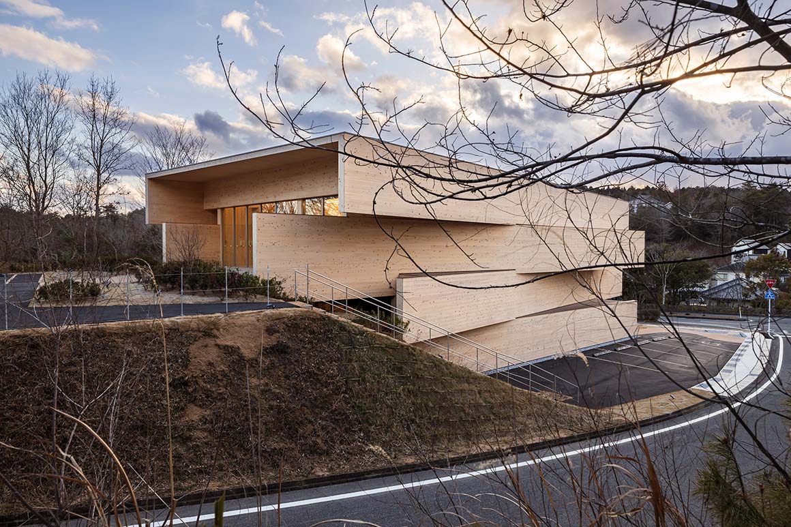
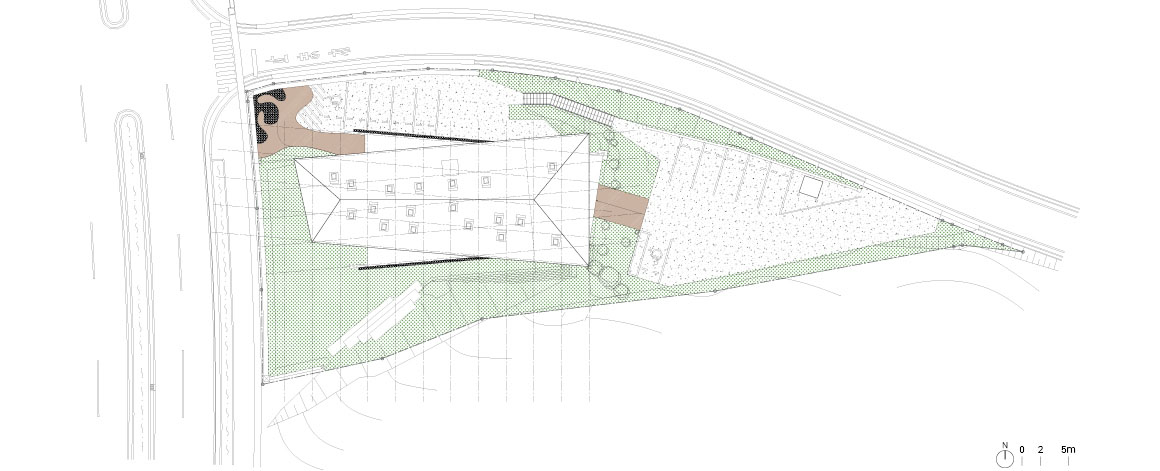
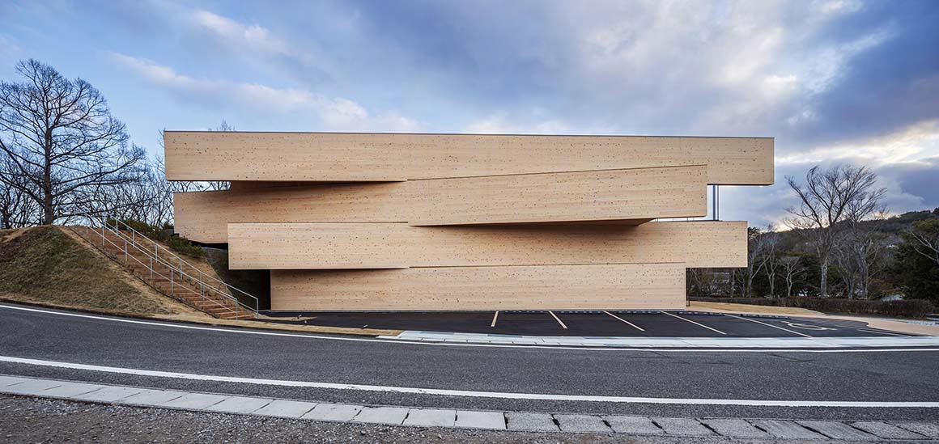
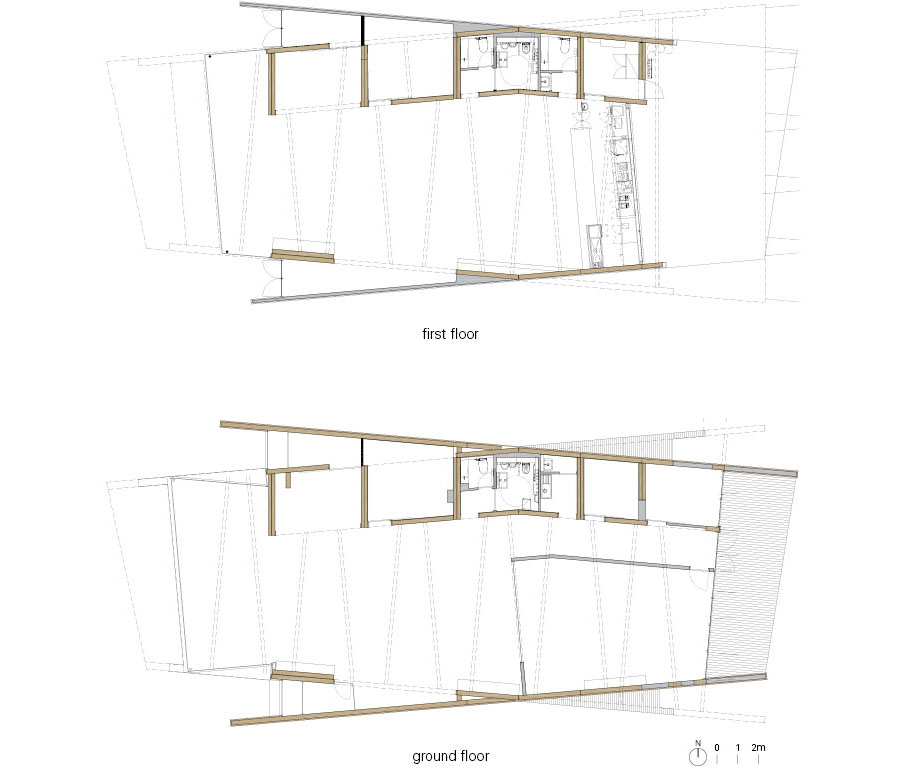
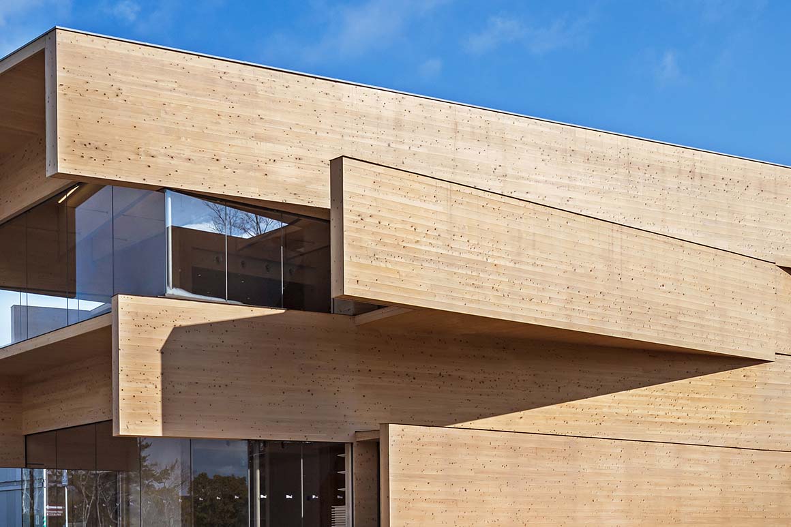
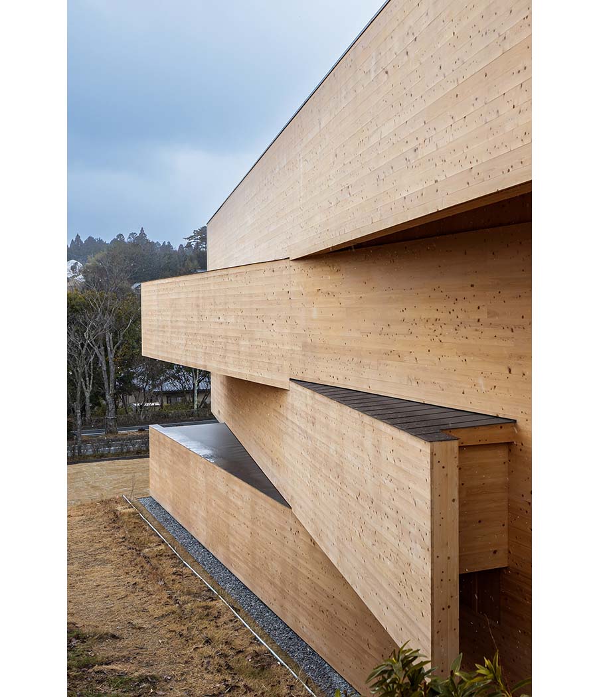
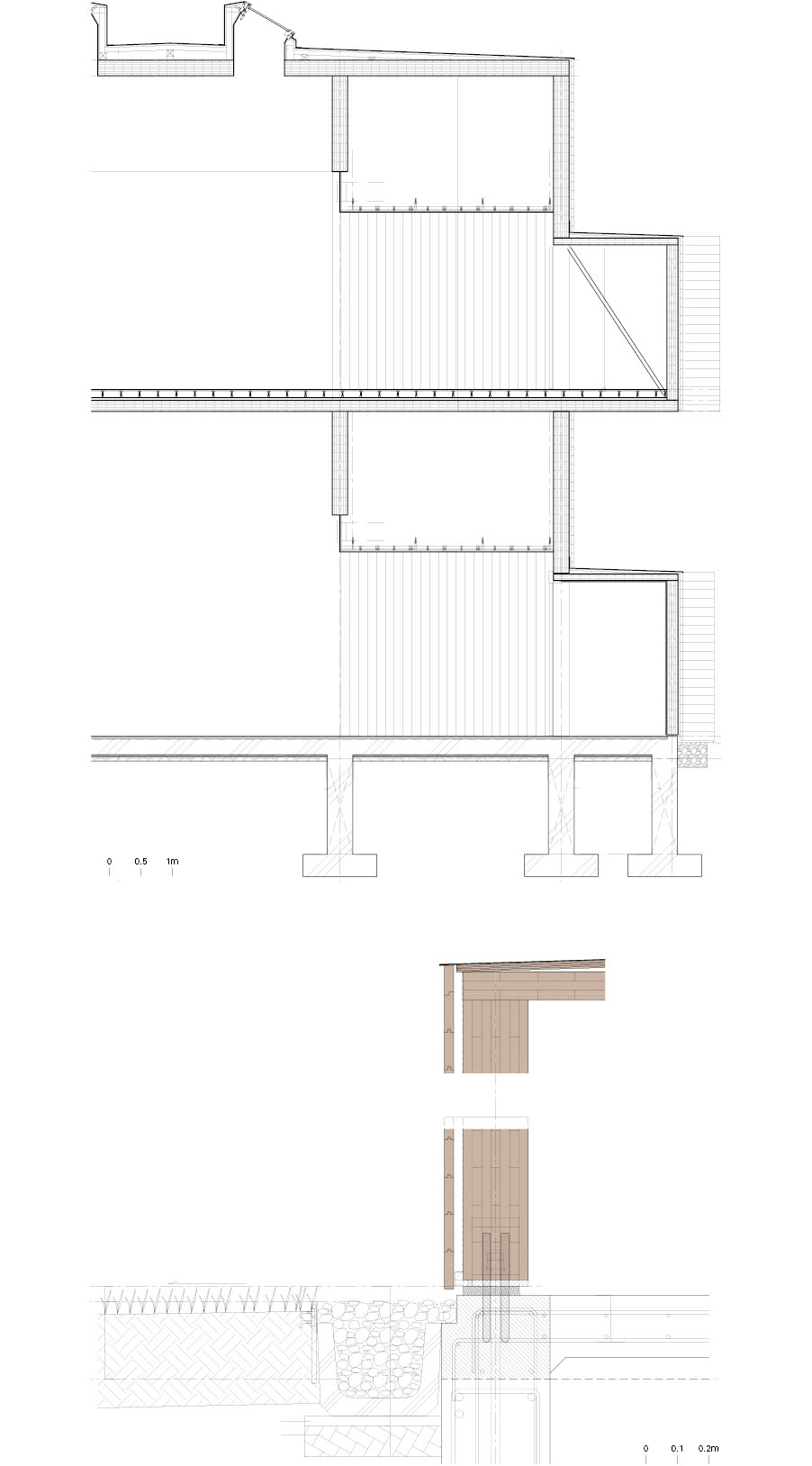
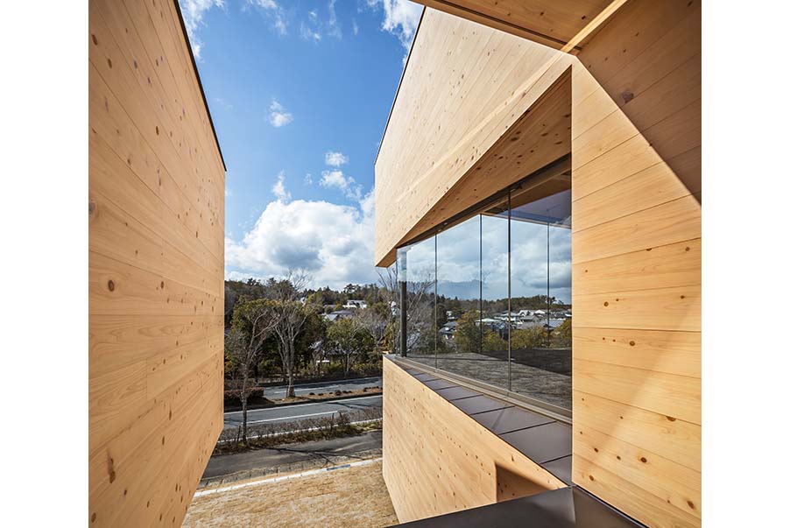
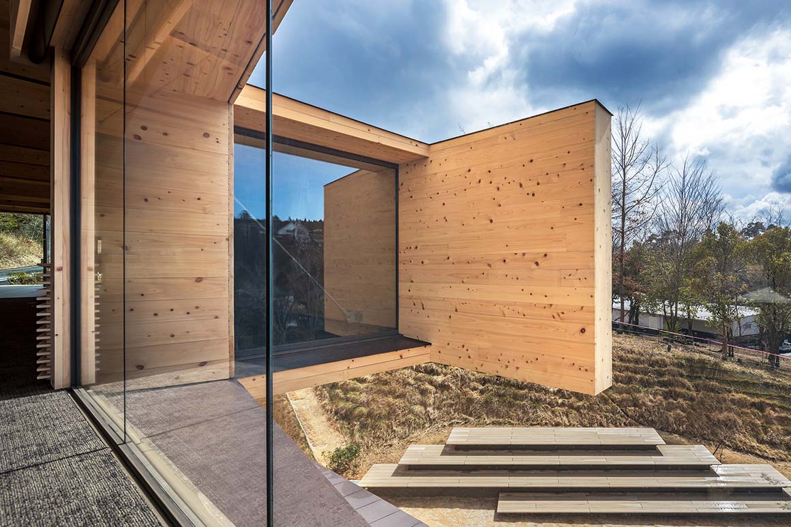

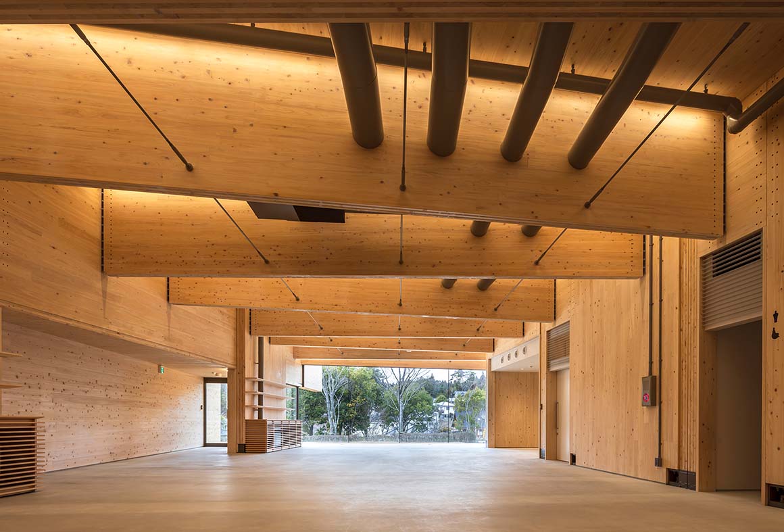
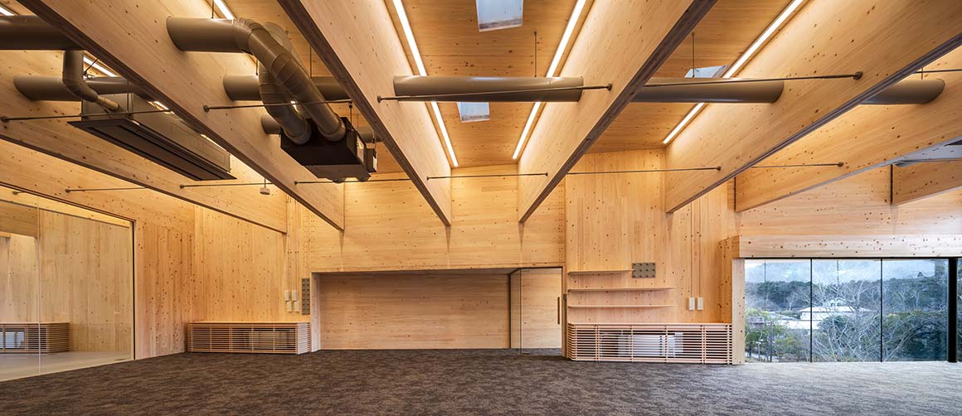
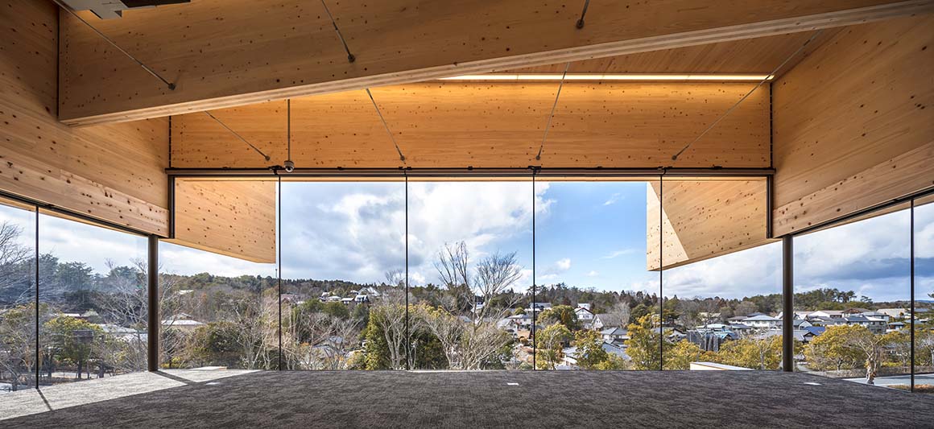
Project: Kibi Kogen N SQUARE / Location: Okayama, Japan / Architect: Kengo Kuma & Associates / Project team: Shin Oba, Taiki Monaka, Kyoko Mase / Collaborator: Kozo Keikaku Engineering / Contractor: UG Giken / Area: 585m² / Completion: 2024 / Photograph: ⓒKawasumi-Kobayashi Kenji Photograph Office (courtesy of the architect)
