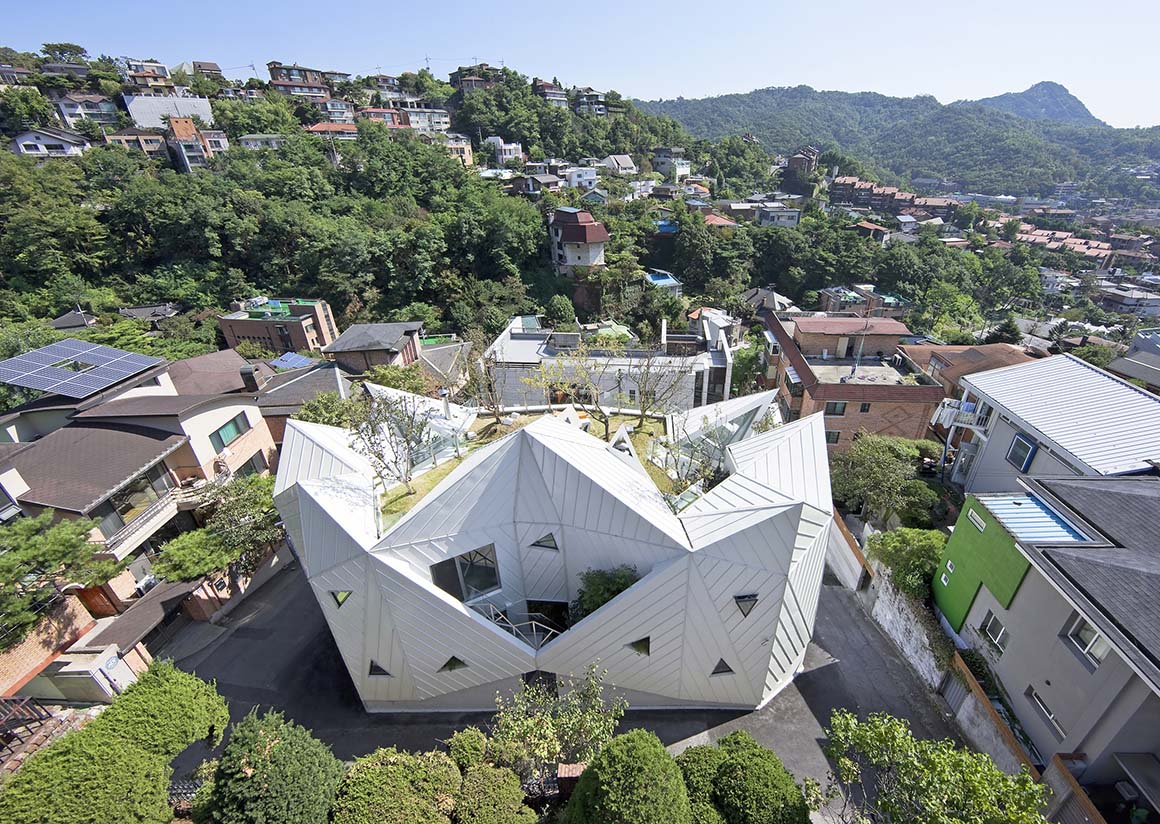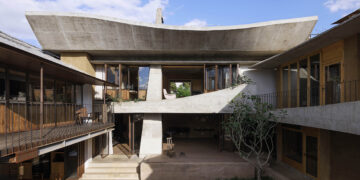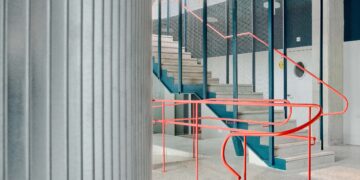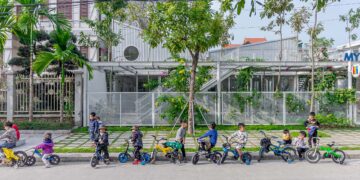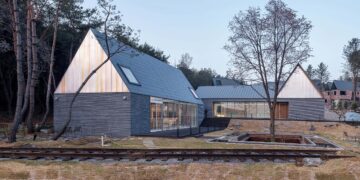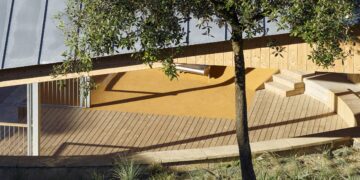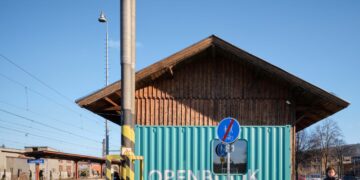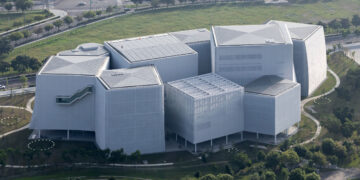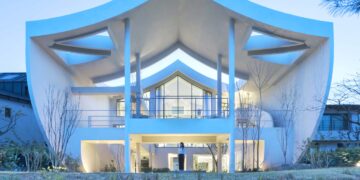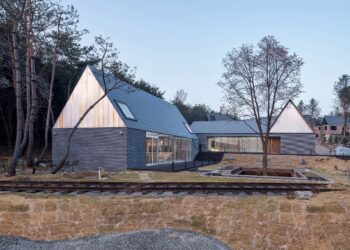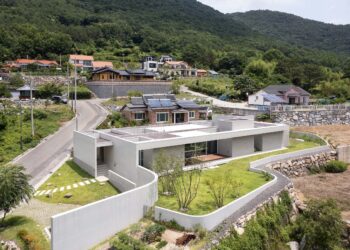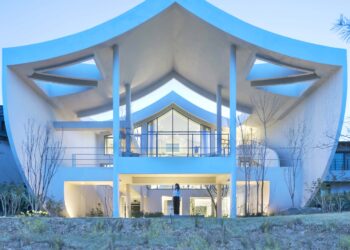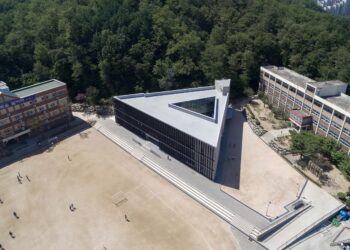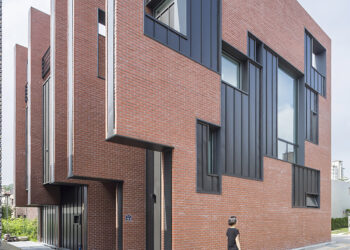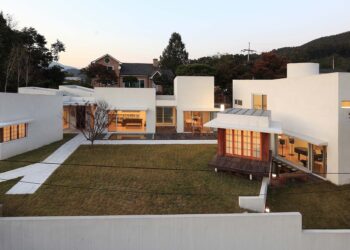A blossoming castle
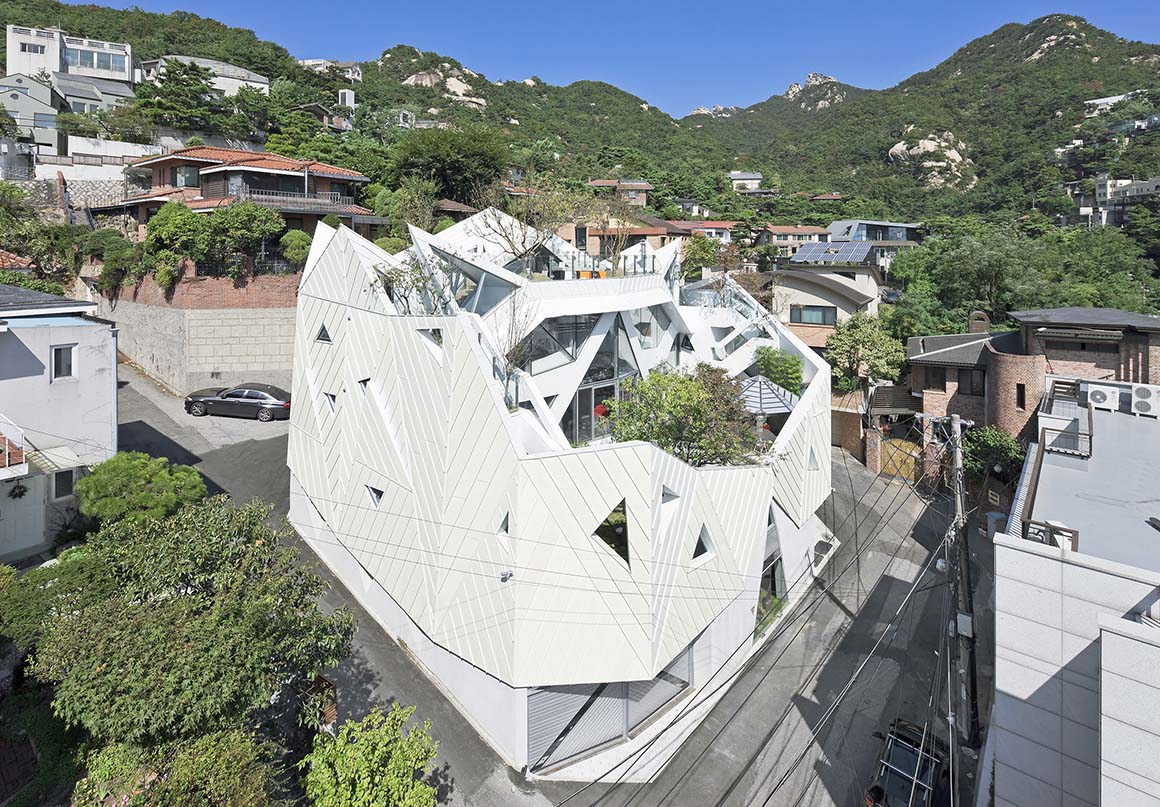
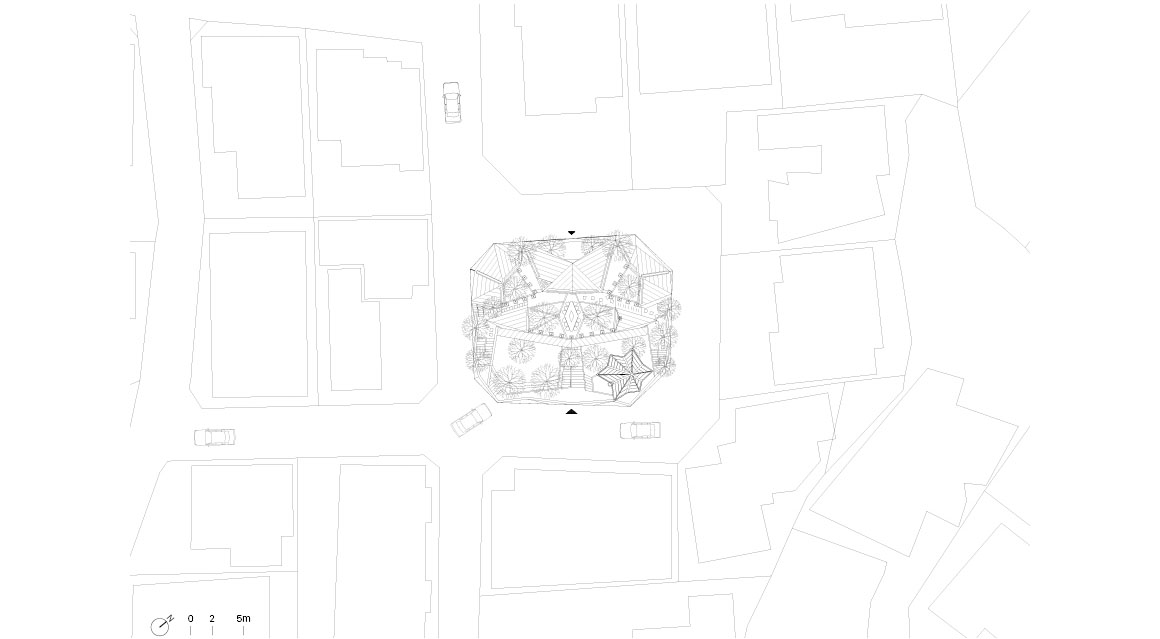
This house is set on a very steep octagonal-shaped site, surrounded by roads on all sides, cut off like an island. The surrounding mountaintops of Bukhansan form a dynamic relational context for the design of this residence: it is conceived as an island “besieged” by the various nearby residences, as well as Bukhansan’s mountaintops in the distance.
The client required a detached house for three generations of a family to cohabit, realizing a lifestyle “enveloped by nature”.
In order to transform the vertical challenge of the stiff slope (the height of two floors) into a pleasurable sightseeing excursion, a climbing path or promenade was proposed. This included the insertion of spatial and visual events along the way, circulating from the low gate to the rooftop.
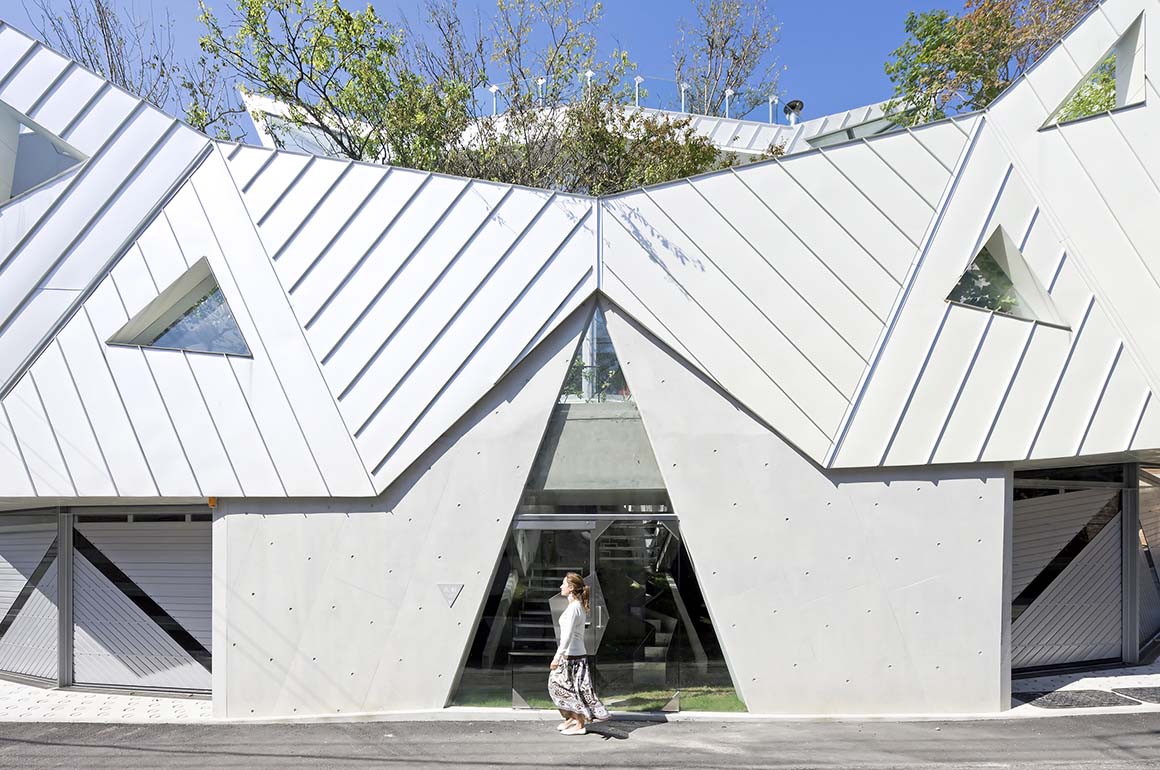

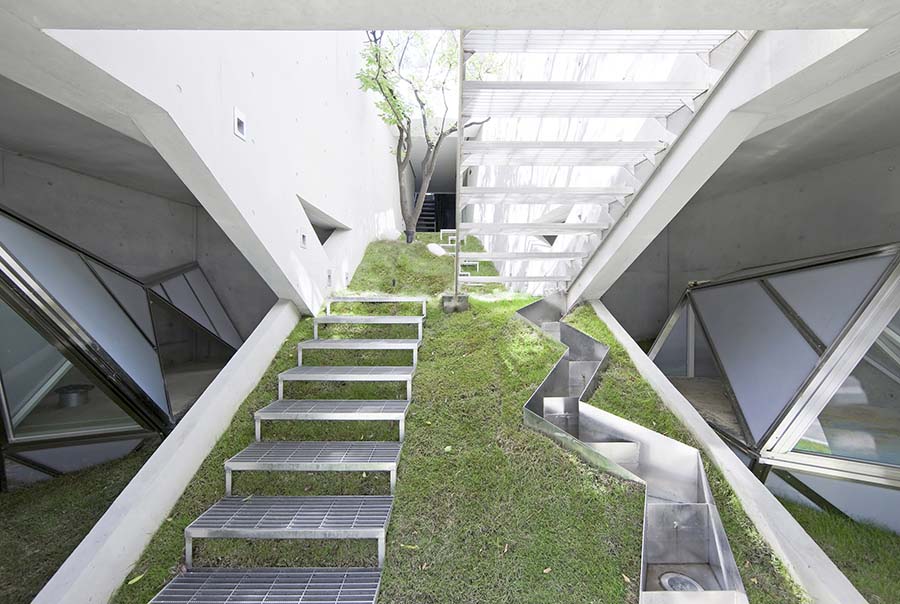
While attempting to make the best use of setback regulations and efficiency of land-use, the form of the residence became a polyhedral mass which follows the shape of the land. The top of the building, with its a multiple geometric shape, resembles the surrounding mountaintops of Bukhansan.
The distinctive form of Blooming House – which resembles a blooming flower as its name Hwa Hun suggests – derives from the angular homogenous form of the peak of Bukhan Mountain, granting a rationale to the origami-like shape of white petals.
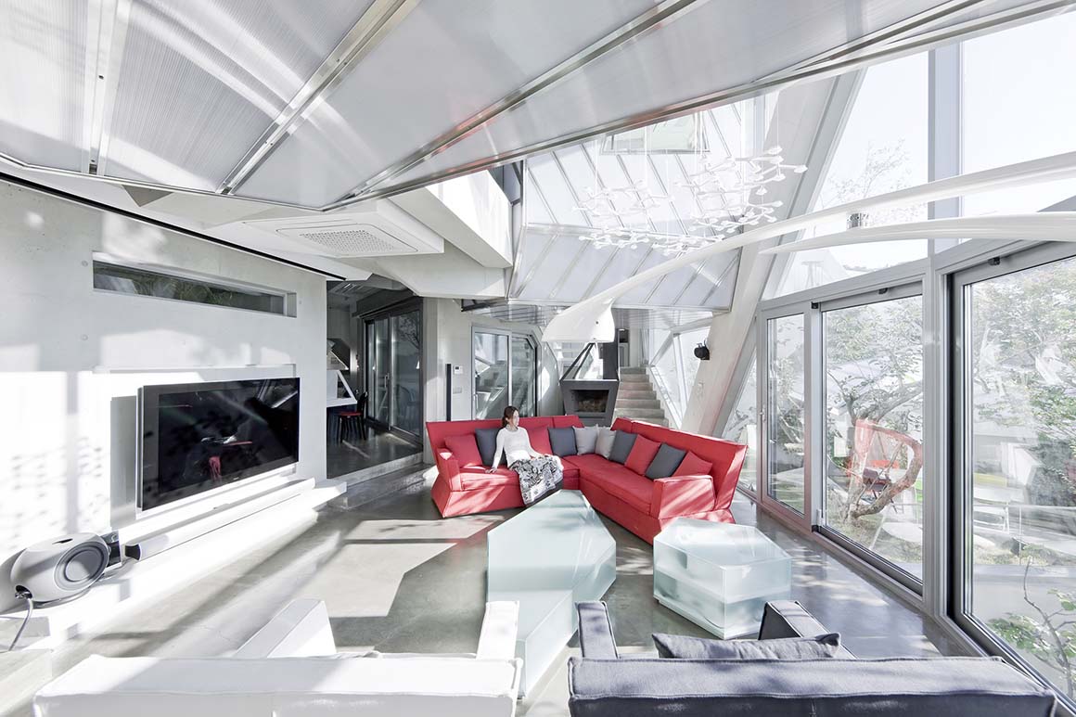
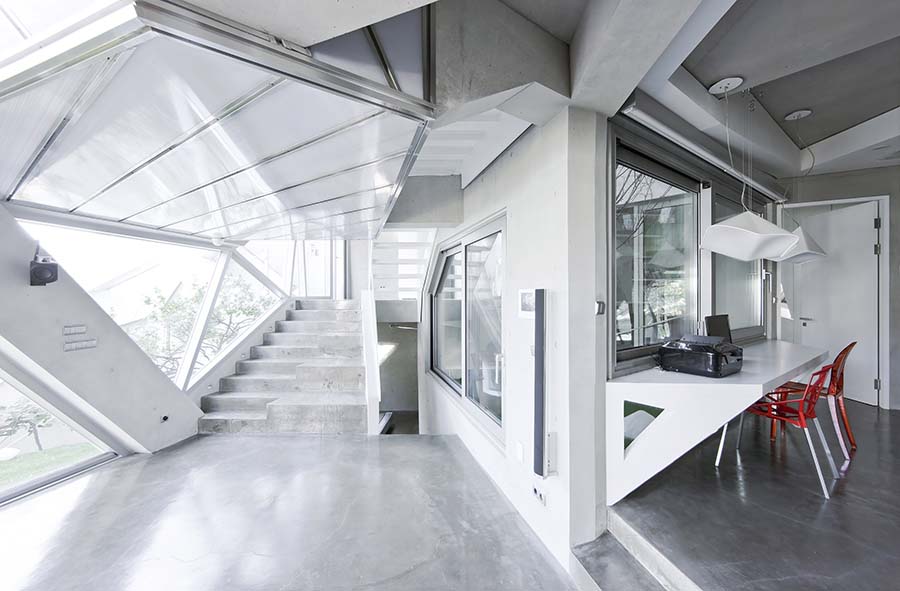
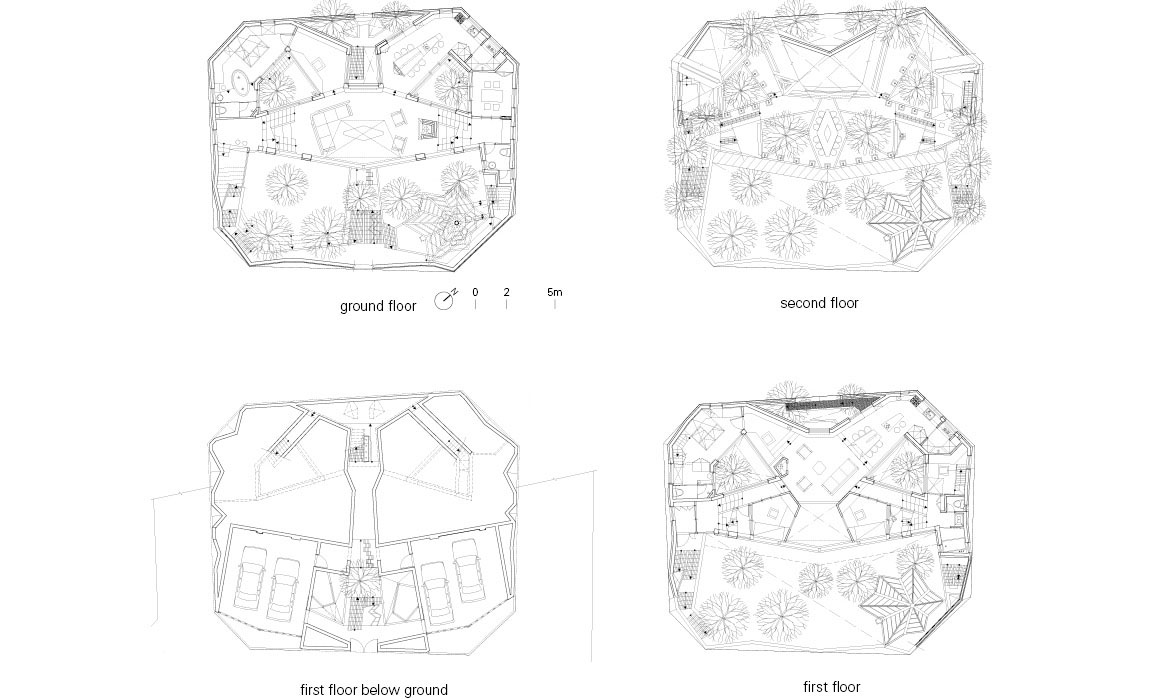
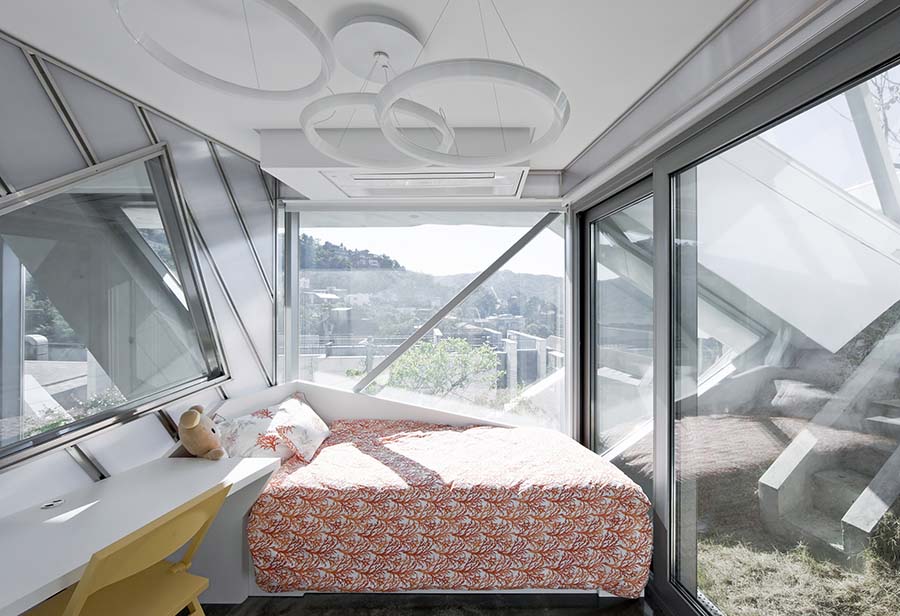
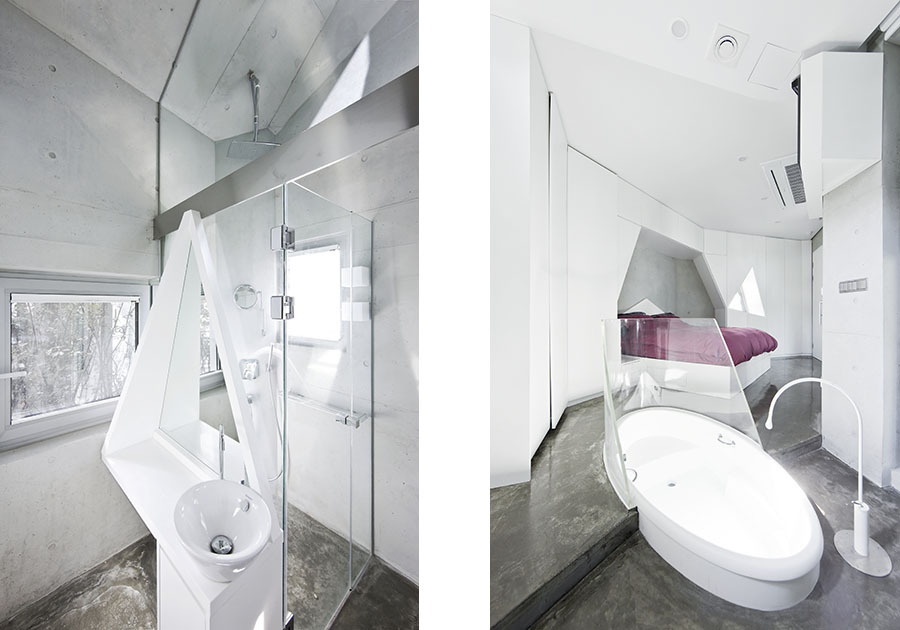

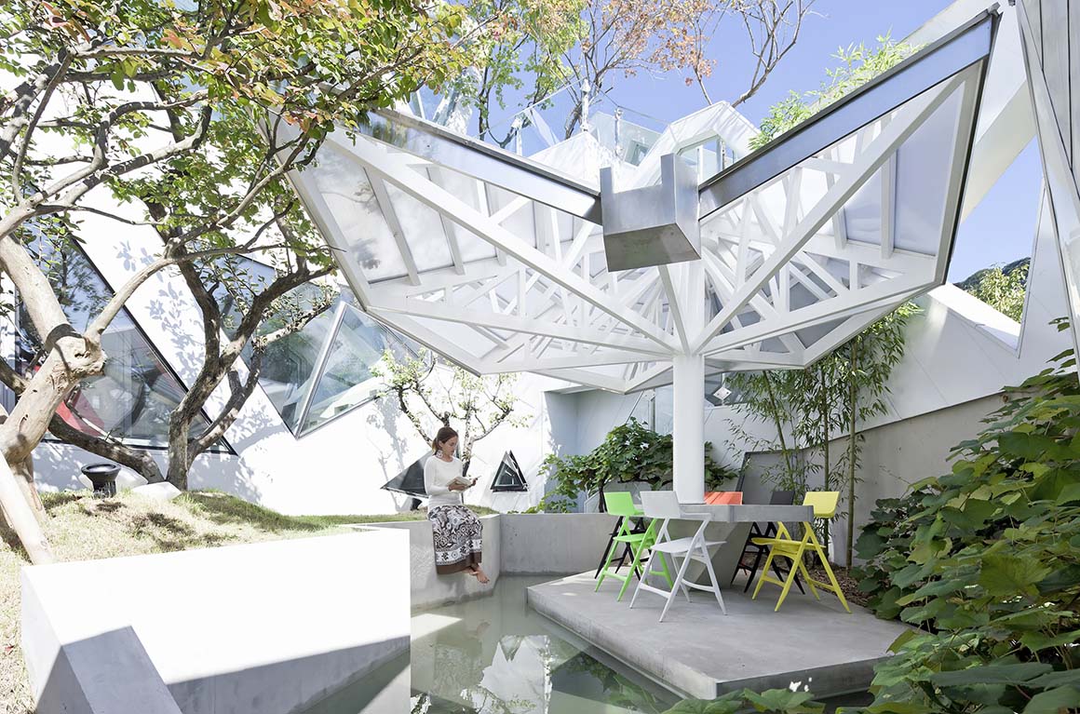
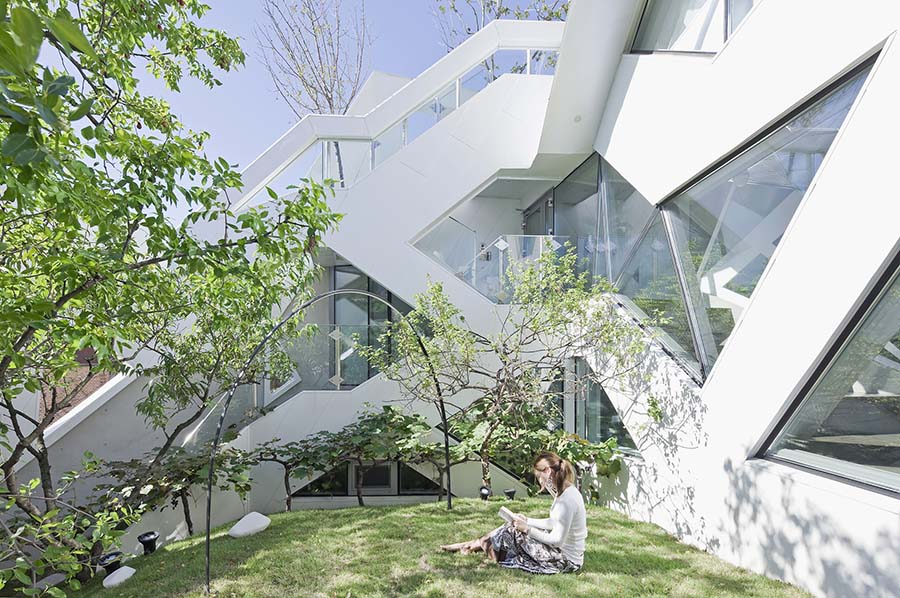
The skin between the inner and outer mass, but not the external wall, is covered in natural greening. In addition to this, two small courtyards infiltrate the core of the residential mass, playing the role of an “invader” disturbing the building’s identity as an indoor space. As a result, the inhabitants dwell in a vaguely-defined environment: an internalized forest which occupies every corner of the indoor space. Living with nature both indoors and outside, the residents’ lives will truly flourish here.
Project: Hwa Hun (Blooming House) / Location: Pyeongchang-dong, Jongro-gu, Seoul, South Korea / Architect: IROJE KHM Architects (HyoMan Kim) / Project team: Kyung Jin Jung, SeungHee Song, SuKyung Jang, JiYeon Kim / Contractor: JEHYO / Use: Residence / Site area: 353.92m² / Bldg. area: 167.88m² / Gross floor area: 441.69m² / Bldg. coverage ratio: 47.43% / Gross floor ratio: 84.83% / Bldg. scale: two stories below ground, two stories above ground / Structure: Reinforced concrete / Exterior finishing: Illidium plate, exposed concrete, transparent double-layer glass / Interior finishing: Exposed concrete, Lacquer / Materials: Aluminum sheet, Exposed concrete, Lacquer / Completion: 2013 / Photograph: ⓒSergio Pirrone (courtesy of the architect)
