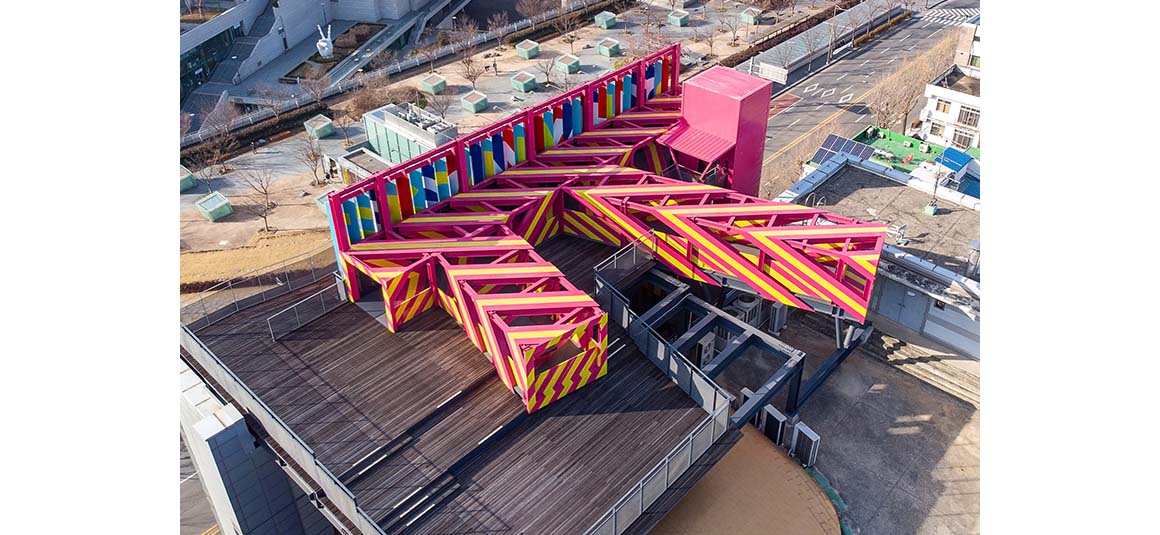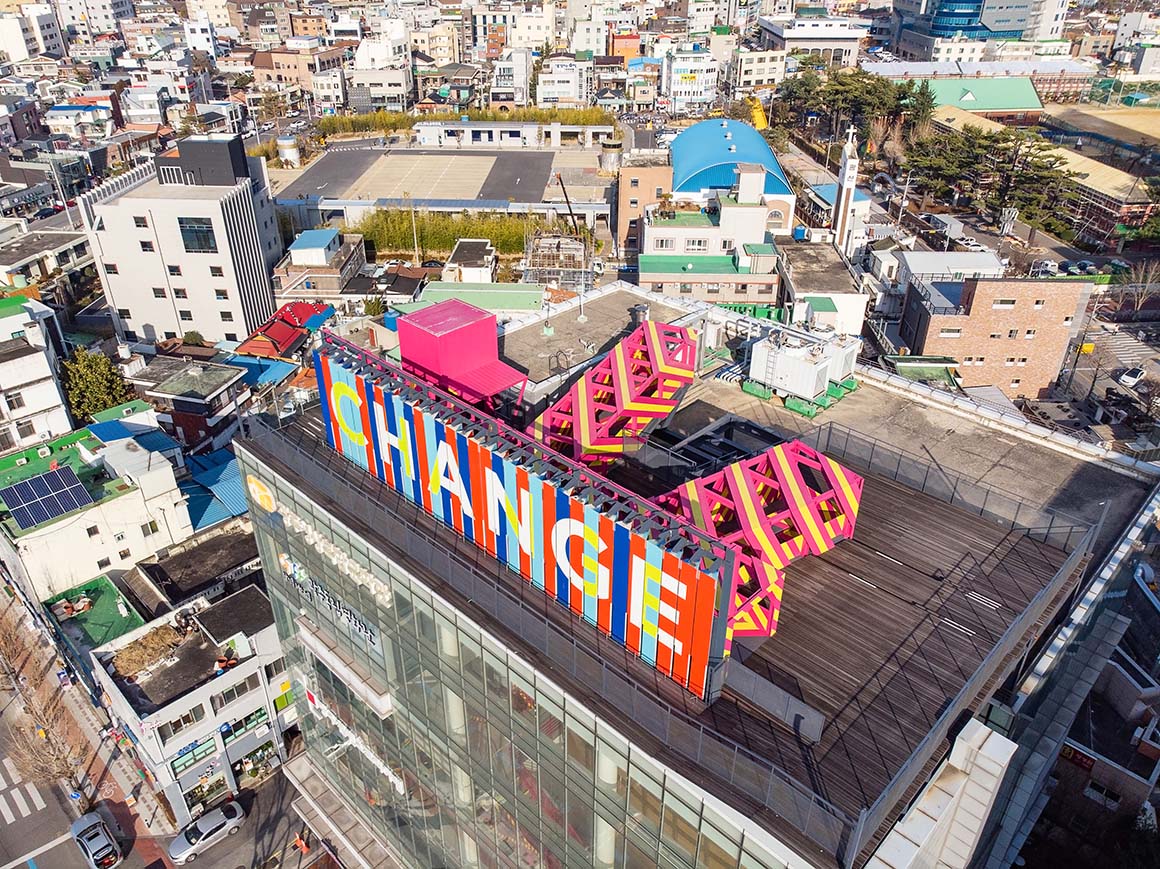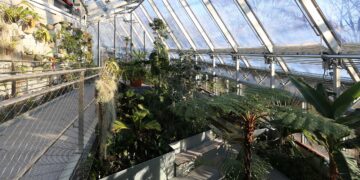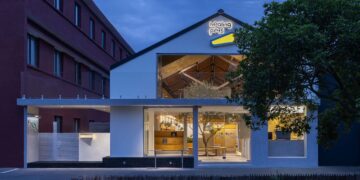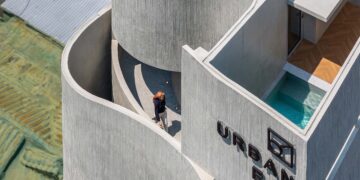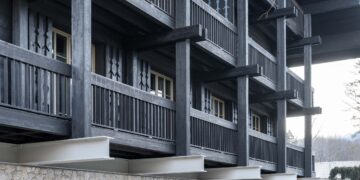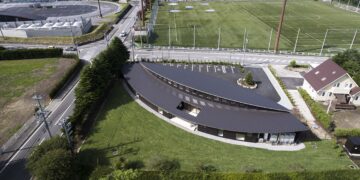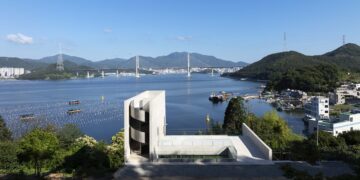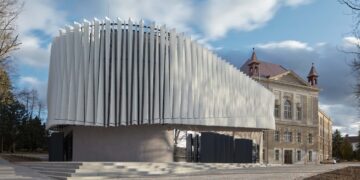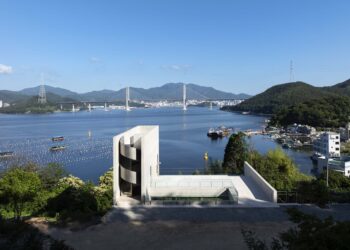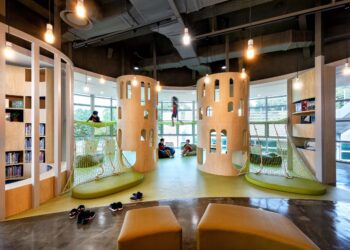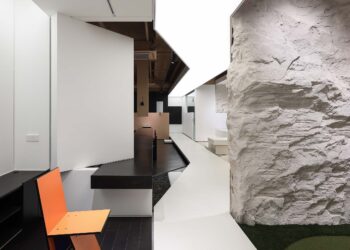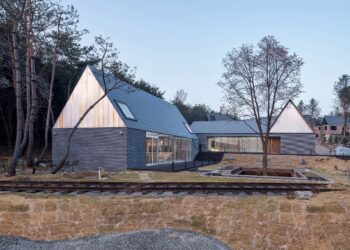Gwangju View Folly offers various views of Gwangju cityscapes
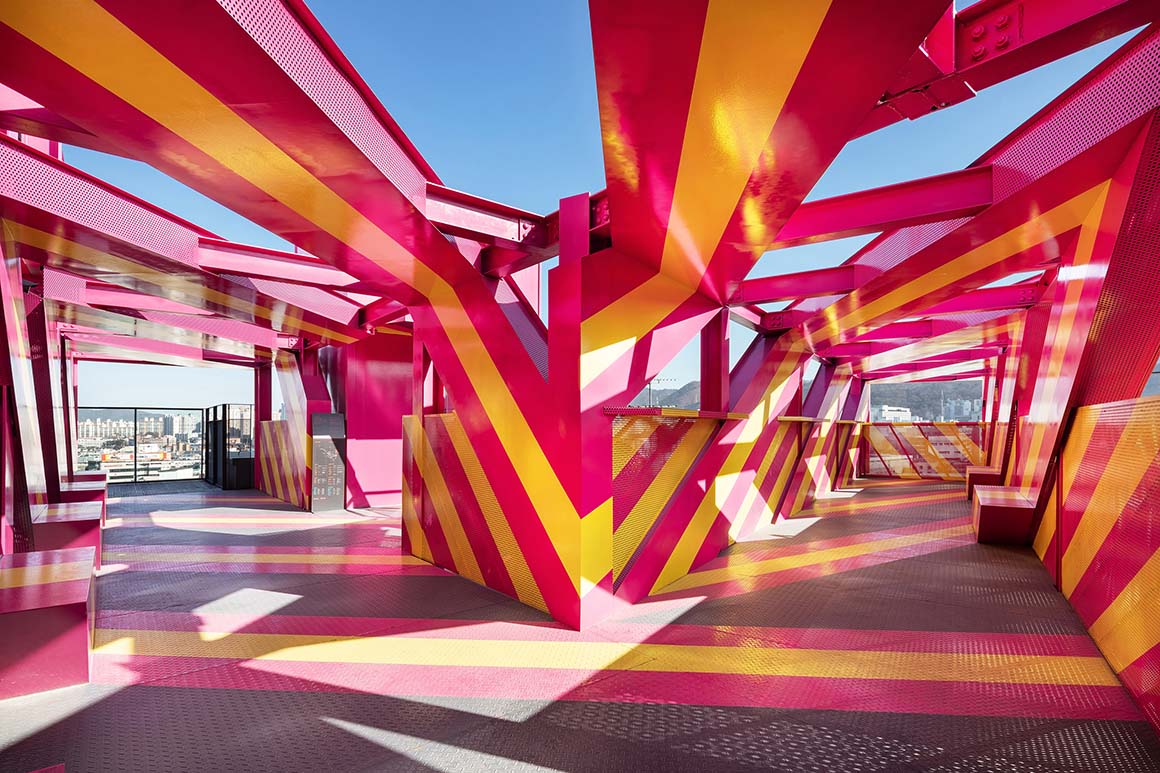
The Gwangju Visual Content Center, where Life Energy was weak, has become the host for a new Health Virus – the “Media View Folly”. Just as its name “View Folly” hints at, the architect has tried to create a place full of energy by adding a new device to the roof of an existing building, the Gwangju Visual Content Center. In this folly, visitors can experience the space through the stairs themselves. It was the intention of the architects to make this ascension sufficient to enjoy the scenery without ever having to reach the final destination of the roof.
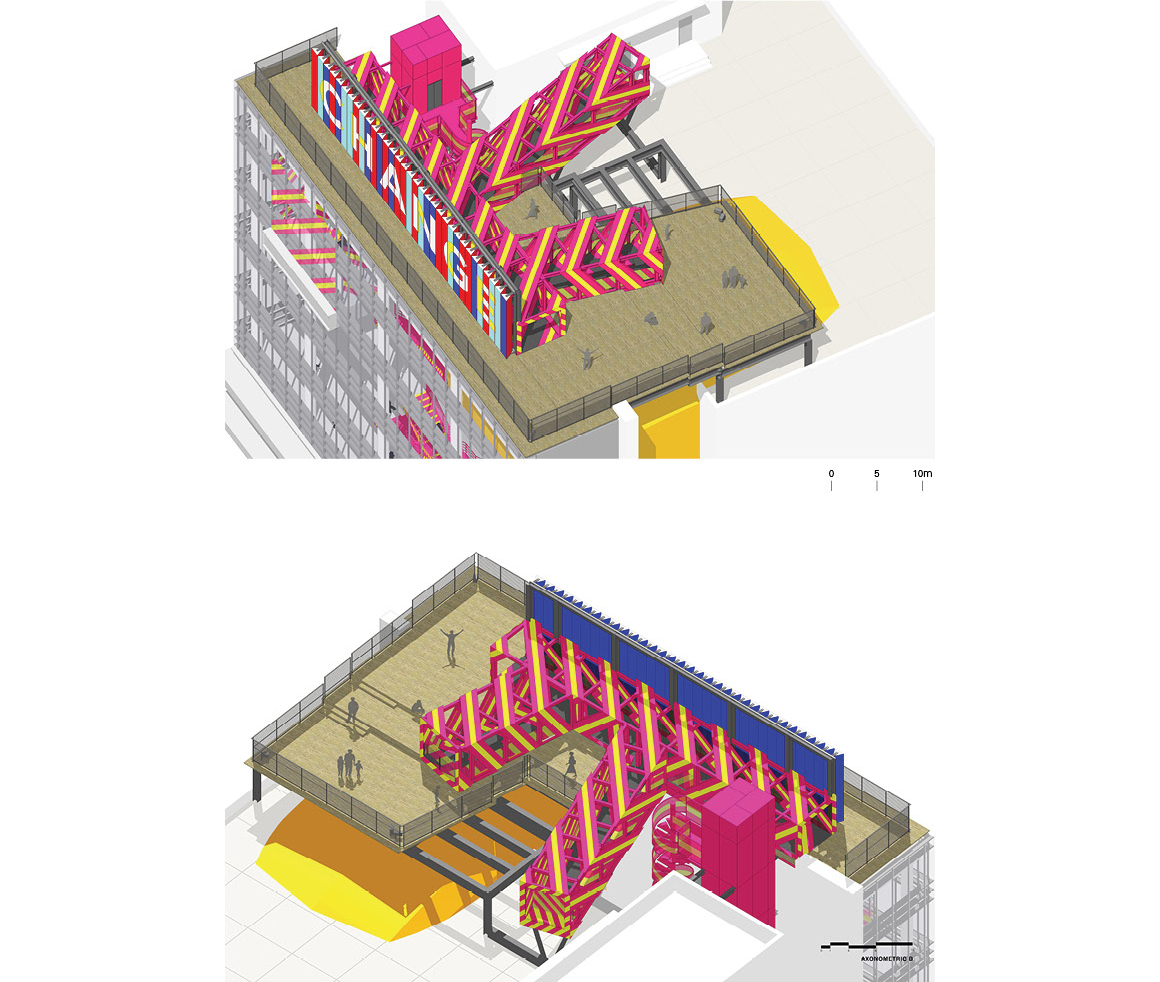
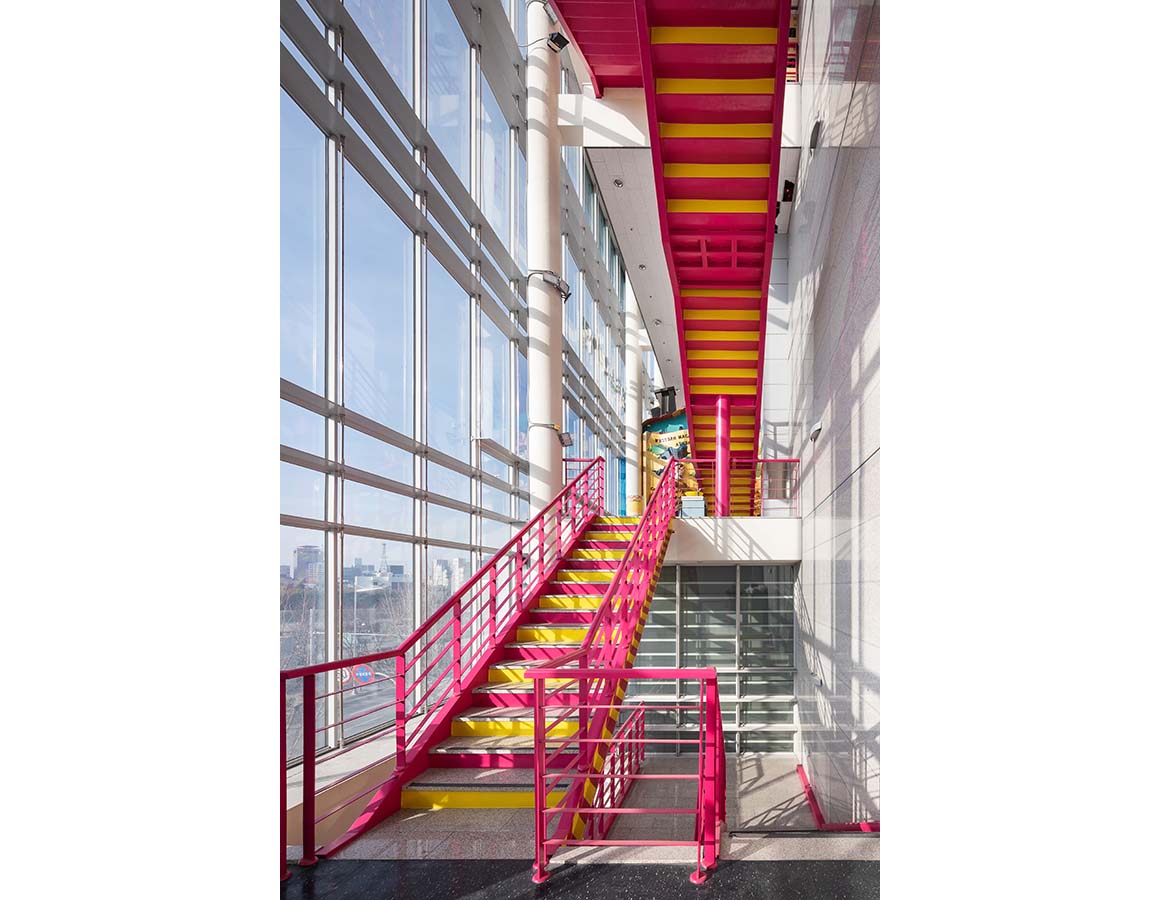
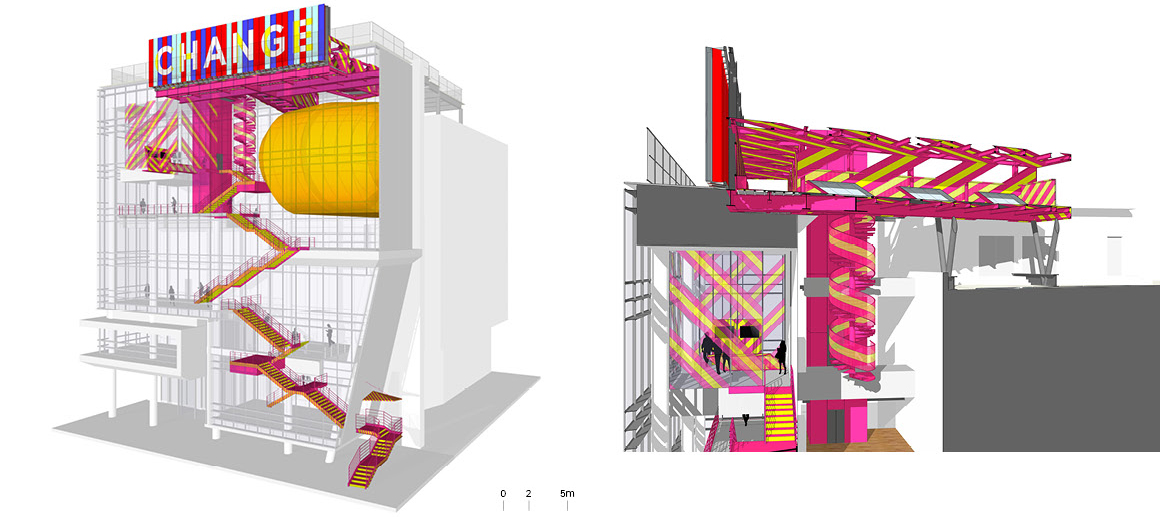
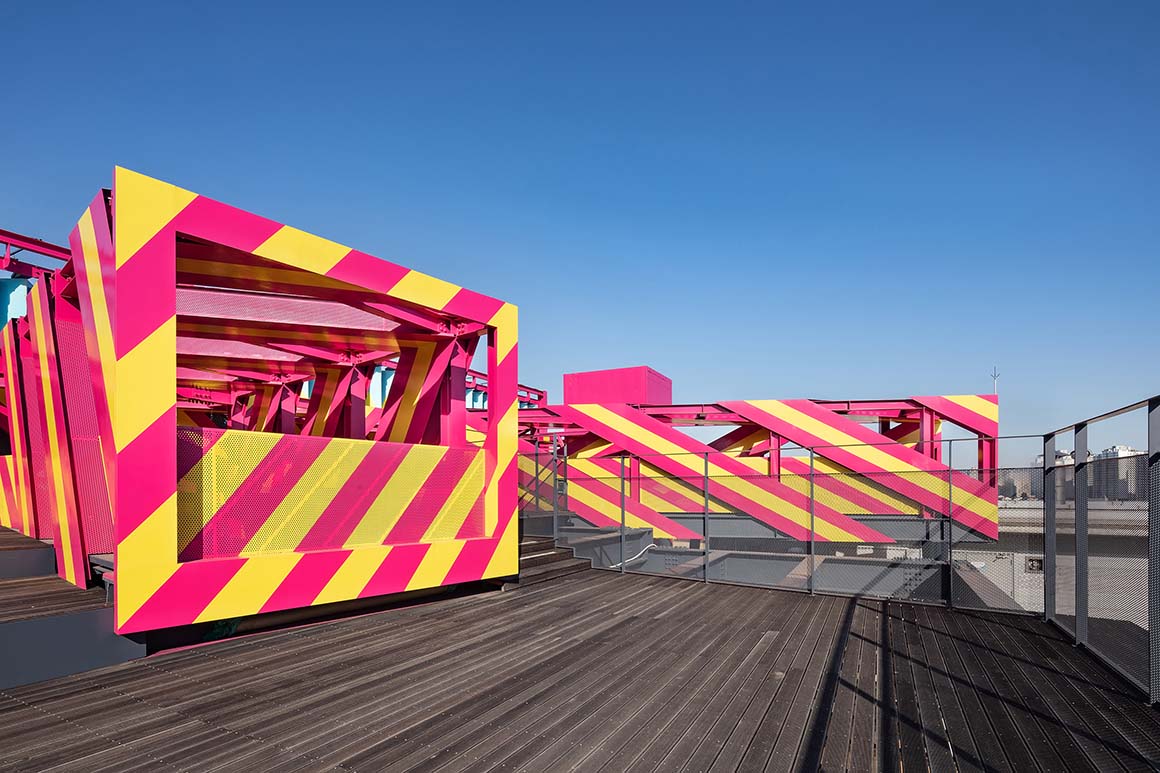
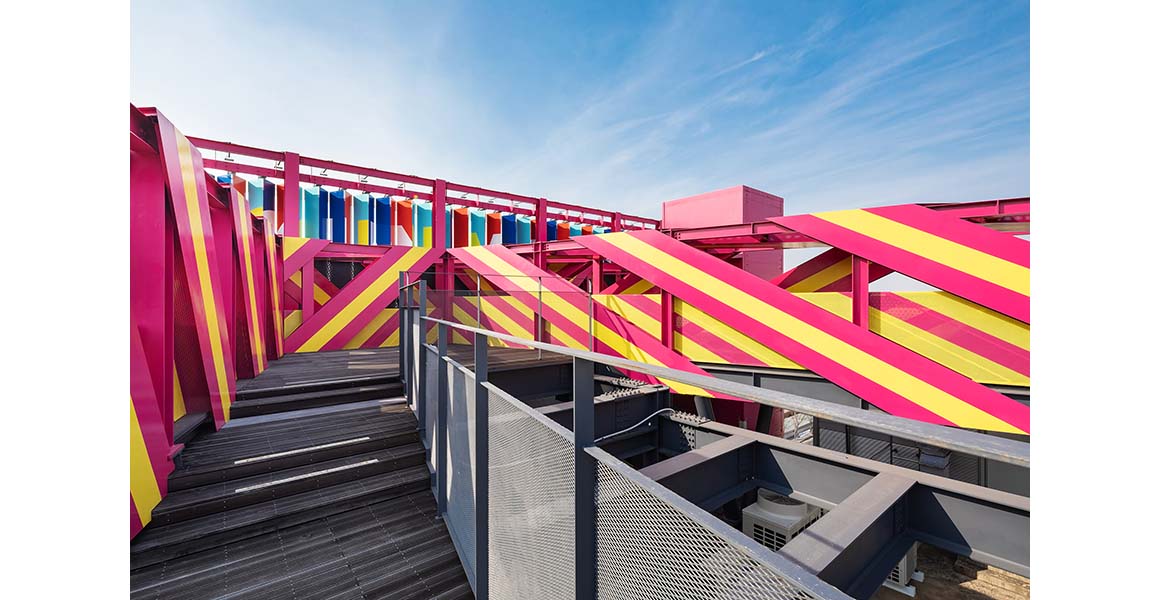
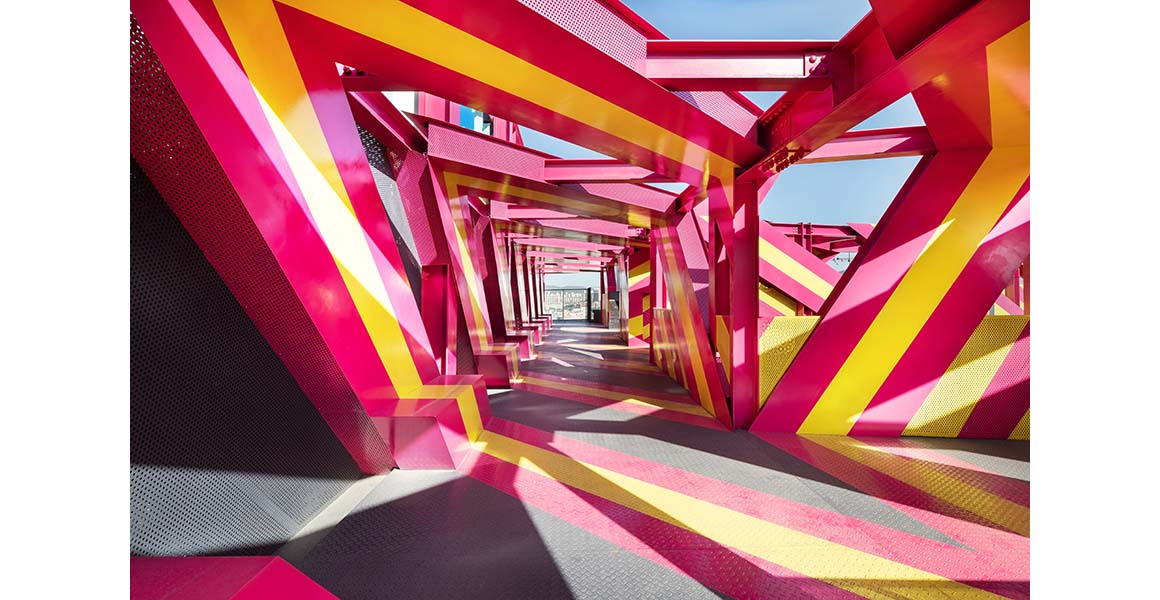
On arrival, by stairs or elevator, visitors find themselves inside the space of the folly, and as they move along the designated access line they are guided to the outside roof. Below them, visitors can see the Asian Cultural Complex and to the left, they are met with the media wall. This media wall can be manipulated by hand as people walk past, presenting different colors, patterns, and permutations. It is well expressed in mechanical and analog features, printed in various colors with a bold typographical message. Parallel to the media wall is a long built-in bench, like an unmanned café, inside a long box. Two differently sized box-spaces are extended vertically toward Mount Moodeungsan and the existing Gwangju Follies. Inside, these boxes seem to float in the air, with a small table and a wooden bench where people may sit and rest, viewing the landscape through the gaps in the wall frames.
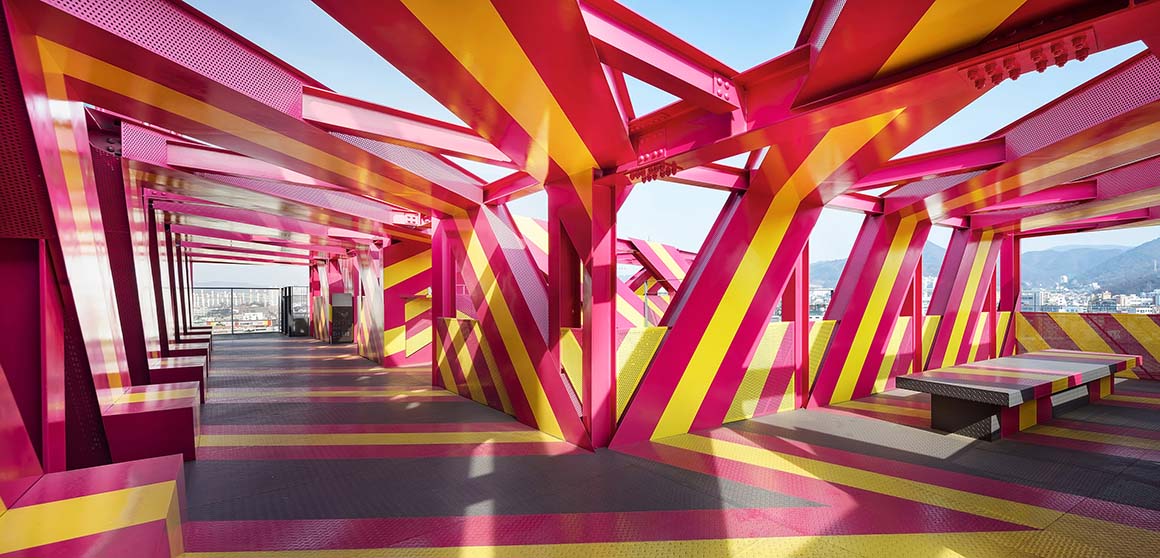
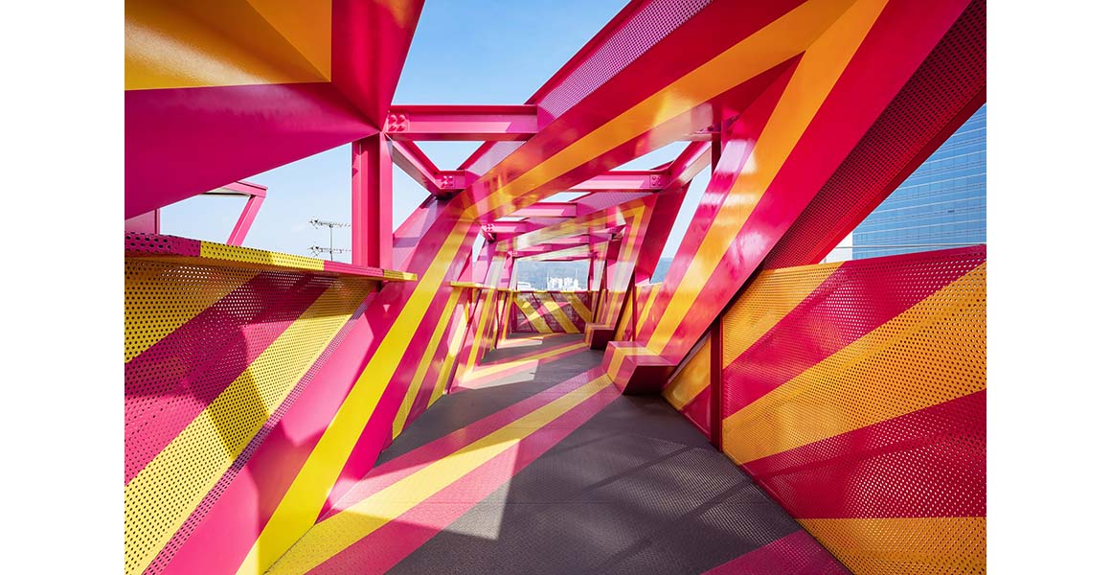
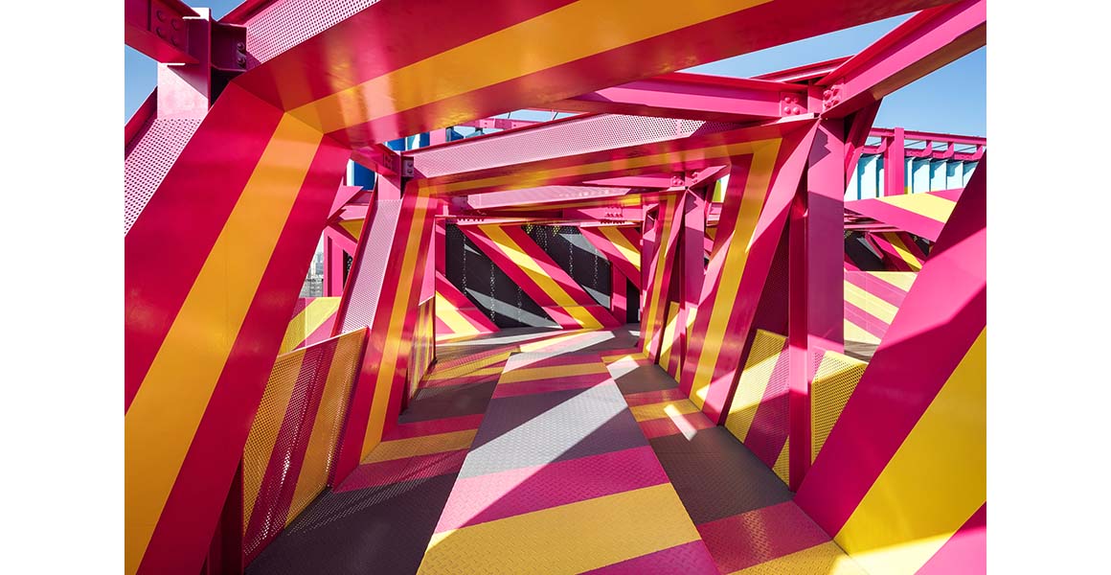
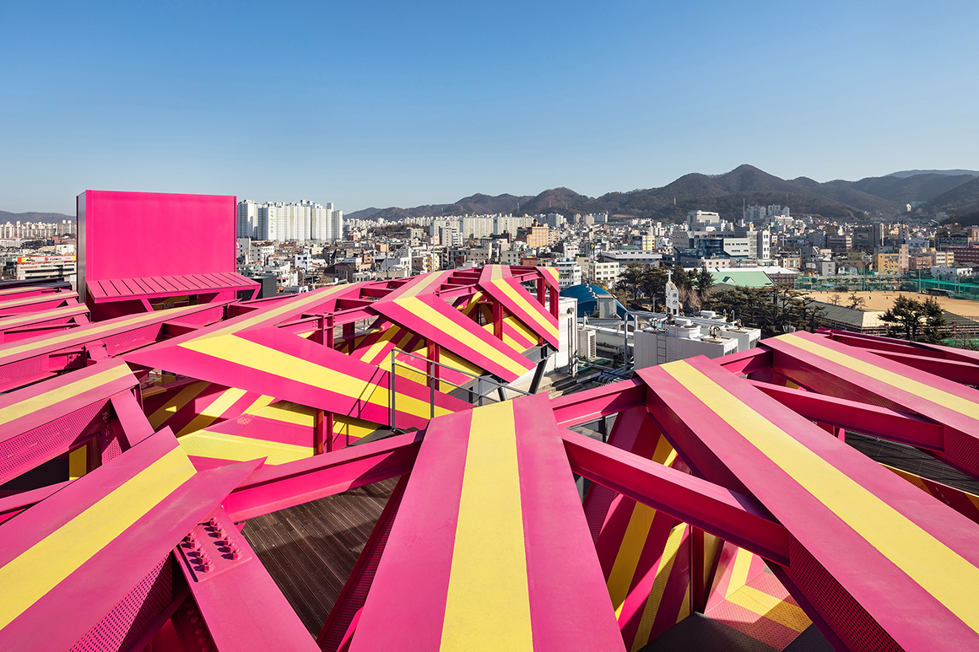
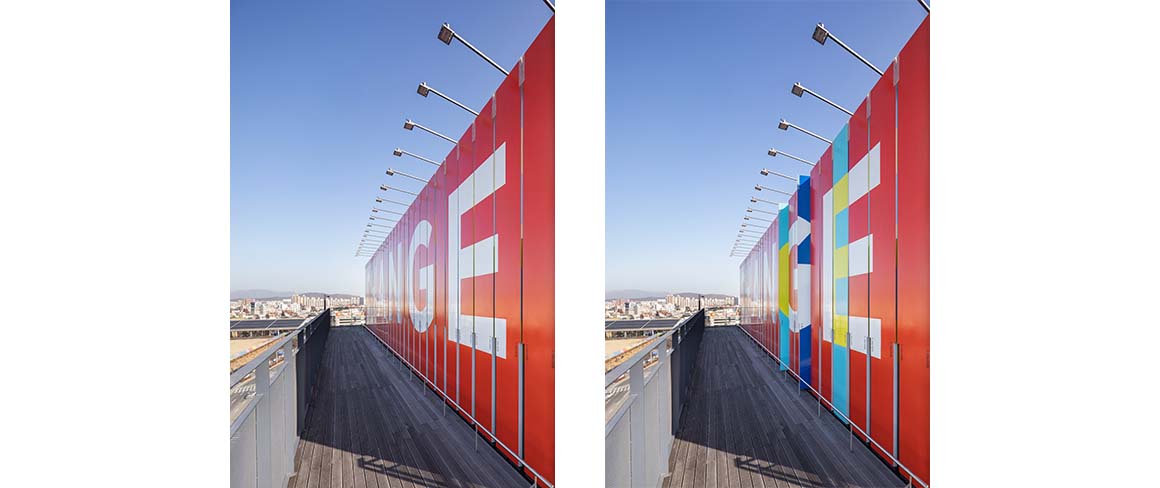
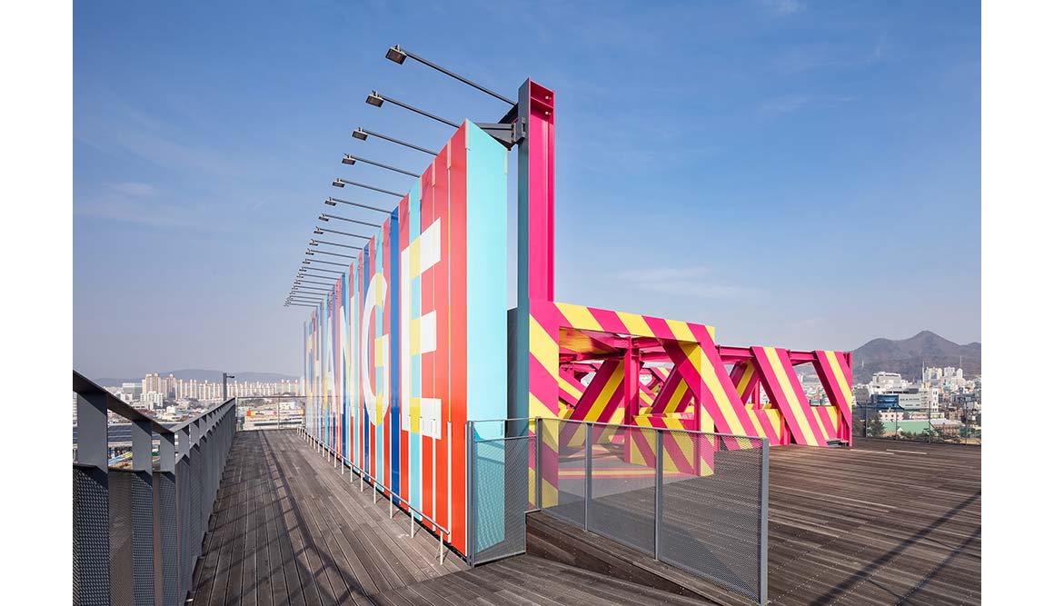
The box-spaces are decorated in striped patterns with an intense contrast of hot pink and lemon colors. When visitors look outside from within the space, they see various city scenes flickering between alternating bands of colour. The familiar scenery feels new and fresh here. Located in the city center, the View Folly is based on the very universal feature of an urban view, but through its flickering color spaces it sends out signals of the festive and non-routine. The joyous atmosphere of this unique spot is recognized by citizens, and over time it is becoming the seed of various events that will take place at the venue in the future.
Project: Gwangju View folly / Location: 96, Jebong-ro, Dong-gu, Gwangju, Republic of Korea / Architects: Moonbalsso (Moon Hoon) / Design team: Jaekwan Kim, Sookhee Kim, Changsu Kang, Guenyoung Cho, Tomasz Kisilewicz / Client: Gwangju Metropolitan City government / Use: culture center, observatory / Site area: 1,595.68m² / Bldg. area: 955.15m² / Gross floor area: 6,306.06m² / Bldg. coverage ratio: 59.86% / Gross floor ratio: 255.34% / Bldg. scale: two stories below ground, six stories above ground / Parking: 43 cars / Structure: steel frame / Materials: steel, wood / Photograph: ⓒChangmook Kim (courtesy of the architect)
