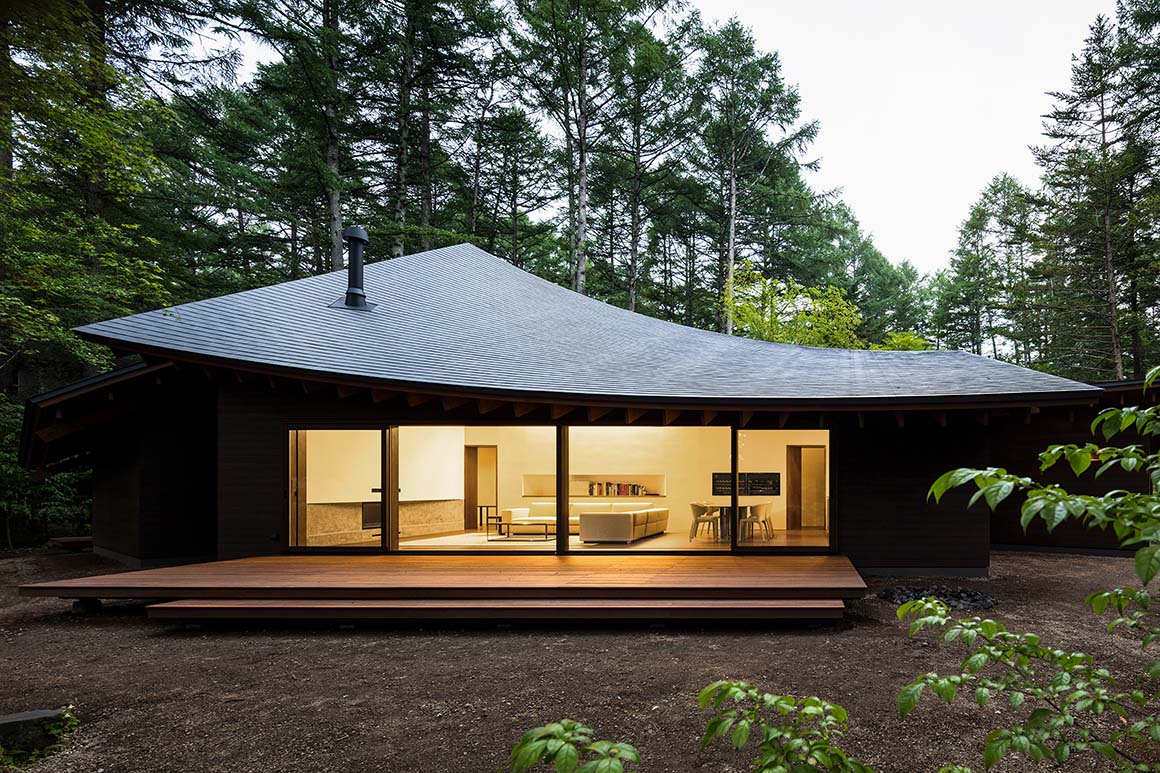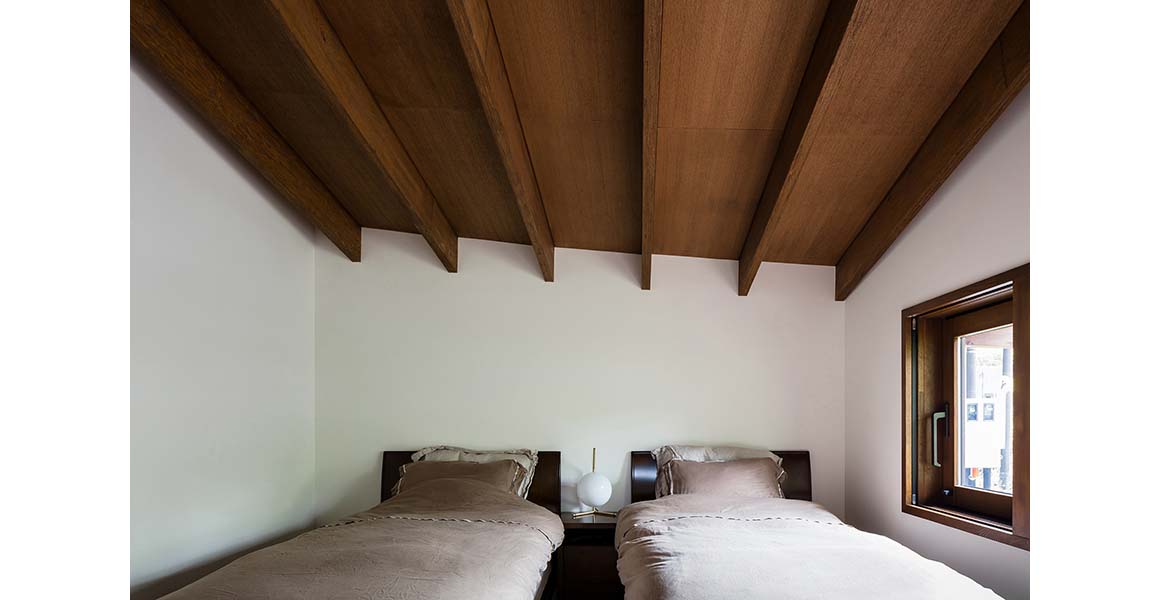Four Leaves – Weekend Villa in Karuizawa

The villa is located in a forest in Karuizawa in Japan’s Nagano prefecture.
The privately-owned villa is designed to accommodate the owners and their friends in the rich natural environment of a mountain retreat 150 km away from Tokyo.
In order to make best use of the scenery and the natural light of the environment, each of the different living functions of the house faces its own specific, most desirable, orientation. Living and dining spaces face south-east for a brighter interior, while the master bedroom and bathroom face west, towards the forest, offering privacy and scenery. These different compartments are assembled into three interconnected volumes that are placed on-site among the pre-existing trees.








In order to form a variable cross-section suitable for each function, roofs were designed with curved surfaces, like gently twisting leaves. A combination of concave and convex roof forms, configures from a high-ceilinged, expansive, space to the more introverted, compact, rooms. Every roof has been designed as a ruled surface, in which straight laminated veneer lumber joists are arranged continuously to form an organic geometry. A series of wooden joists is exposed on the ceiling, highlighting the dynamic spatial characters of each living space.





This design process that responds to its environmental context has produced multiple organic roofs, and established the villa’s architecture as an aggregate of diverse living spaces. The appearance of the villa blends in harmoniously with the natural surroundings and is perfectly integrated to the local landscape.
Project: Four Leaves Villa / Location: Karuizawa, Nagano, Japan / Architect: KIAS / Structural engineer: Building Structure Institute, Tokyo / Construction: Sasazawa Kensetsu / Use: Weekend house / Site area: 1,127m² / Bldg. area: 225m² / Structure: Timber structure / Completion: 2018.7 / Photograph: ©Norihito Yamauchi (courtesy of the architect)





































