Blending with the topography partially embedded into the slope
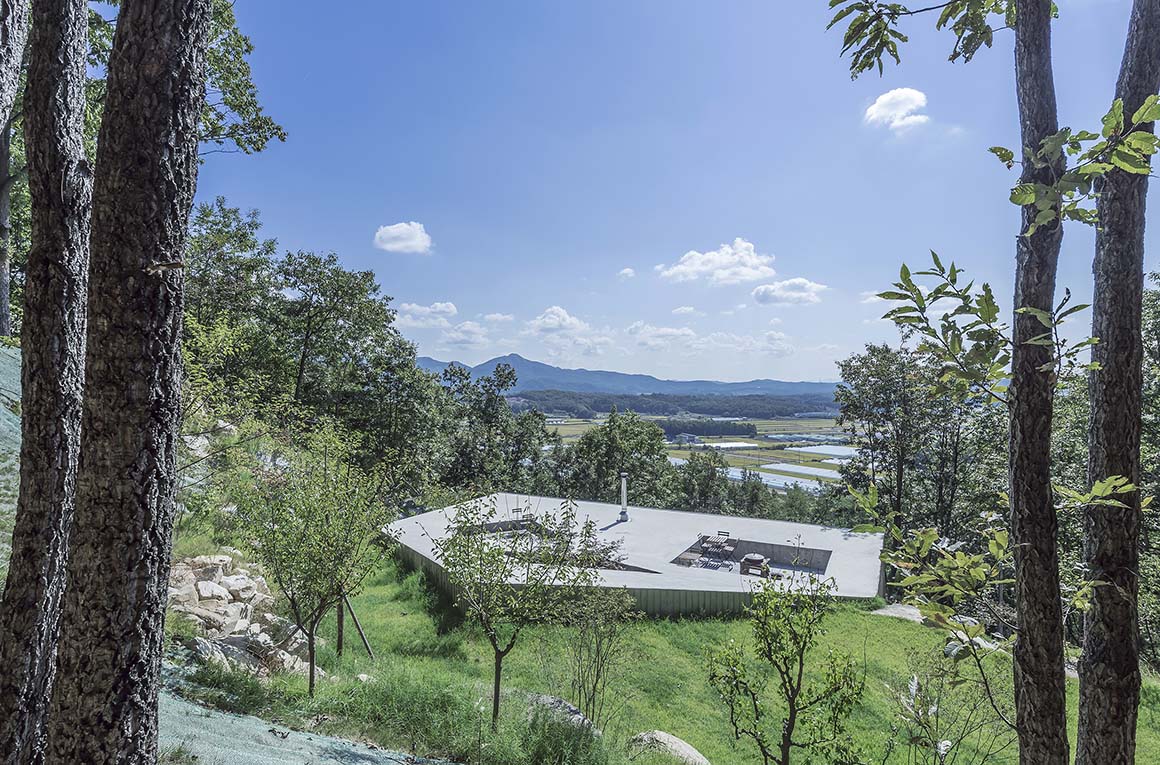
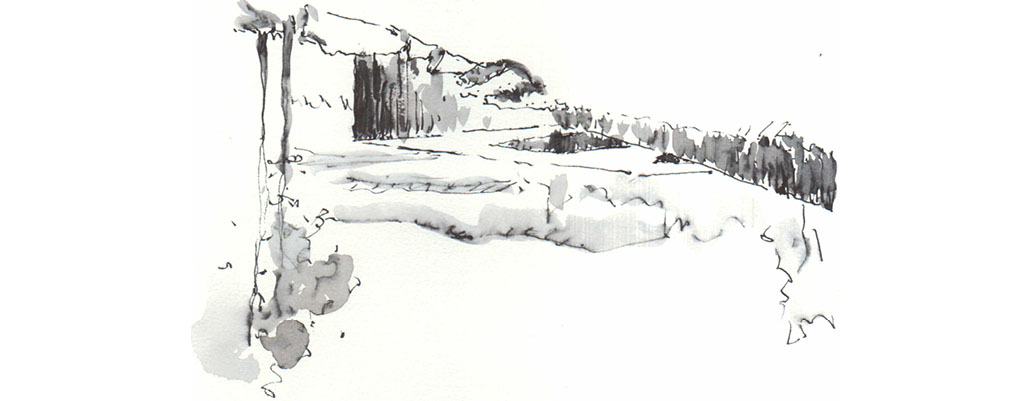
Set amid peaceful mountains and rice fields an hour east of Seoul, Korea, the Tilt Roof House is part of a community master plan proposed by the clients and their friends in Sukok-ri neighborhood. Sharing common passions for travel, nature, and design, they decided to create a small artist community where they could go hiking and do outdoor activities to-gether. As part of Sukok-ri artist community, the subterranean Tilt Roof House shows architect’s understanding and consideration of “Ki”, which is the traditional term for the universal energy that permeates everything. Tilt Roof House tries to respect the natural energy flow of the existing mountains’ and celebrates a primal relationship between experiential qualities of the surrounding nature and a building. By taking advantage of the steep slope around the site, the house blends with the topography and is partially embedded into the ground while minimizing the excavation of the earth. The roof is tilted to follow the hills slope while disappearing into the ground. It is built with careful consideration of construction efficiency and the surrounding nature without disrupting the energy flow.
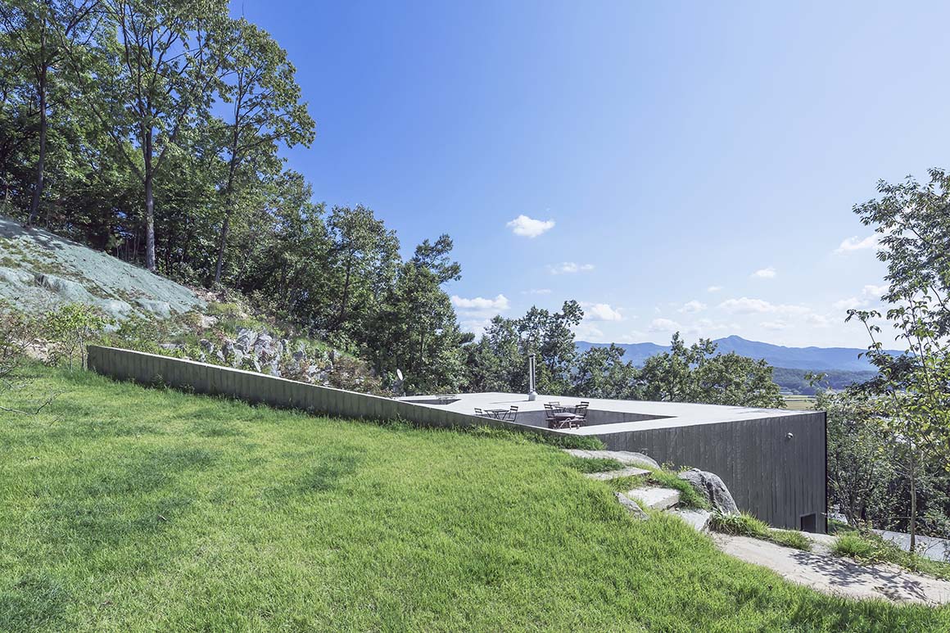
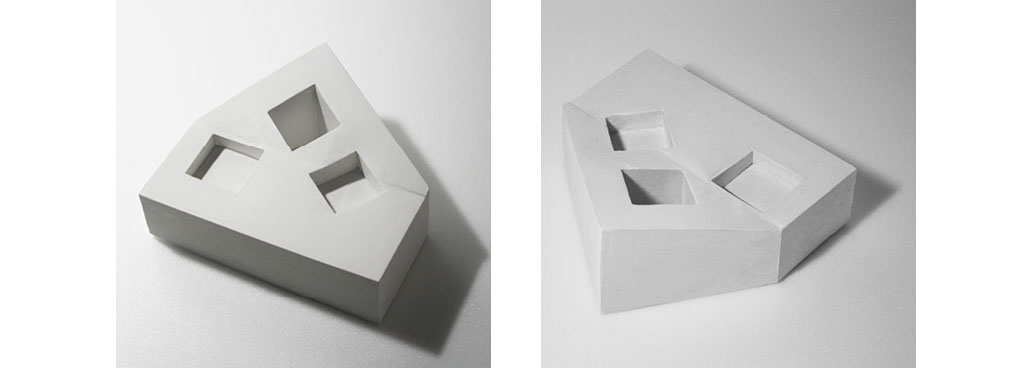

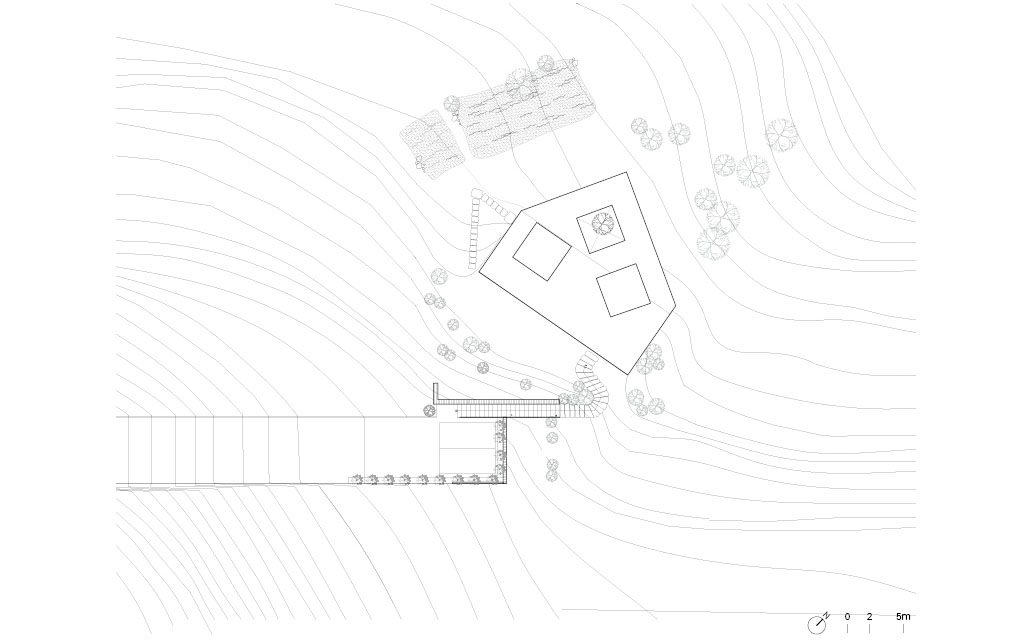
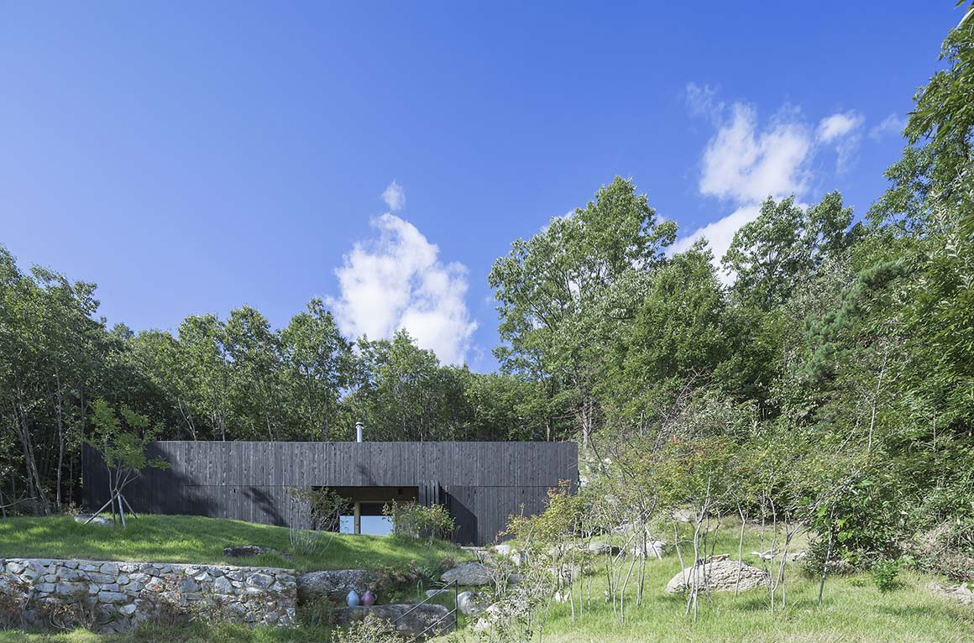
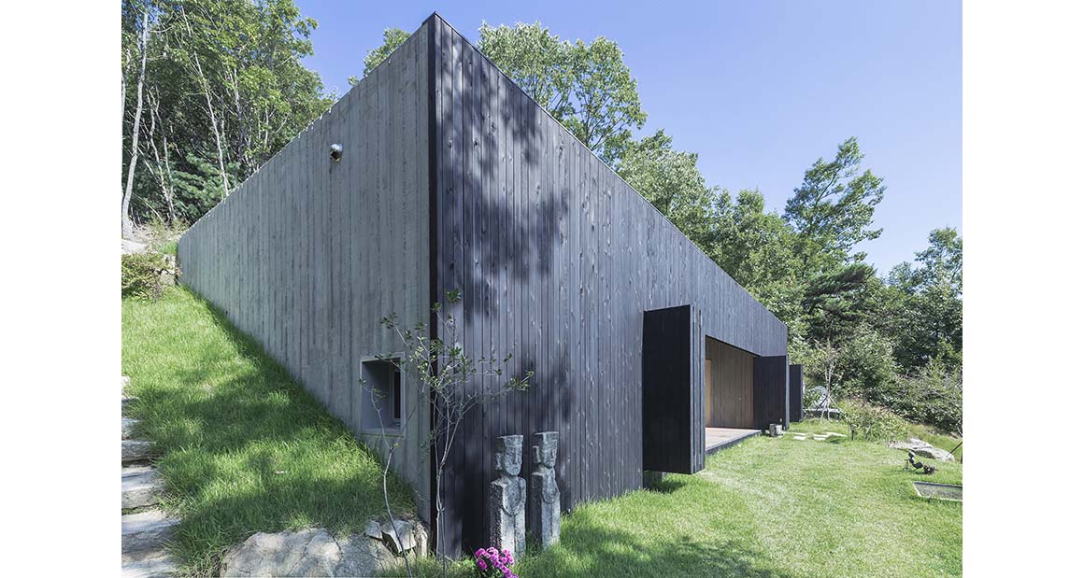
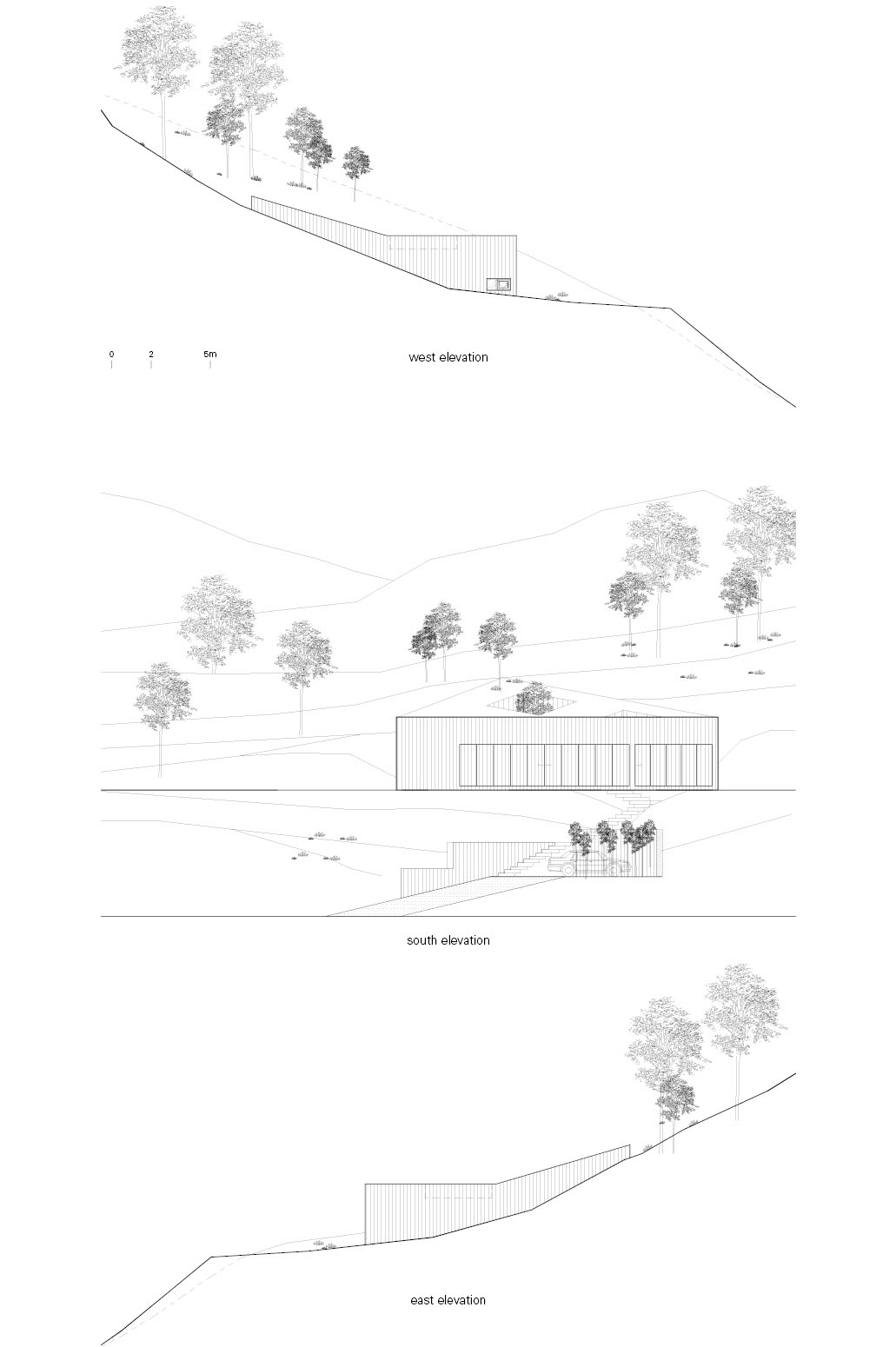
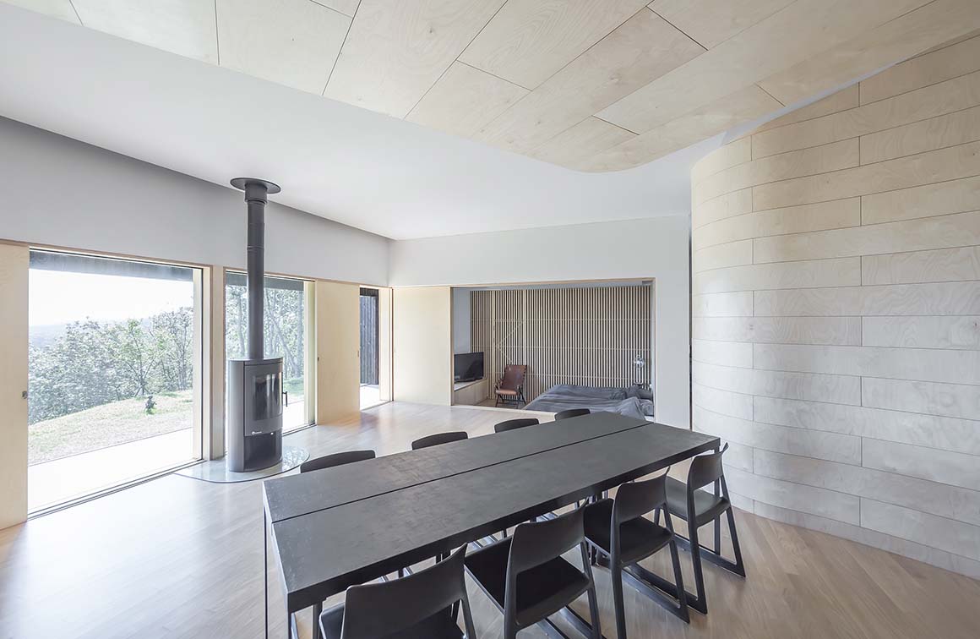
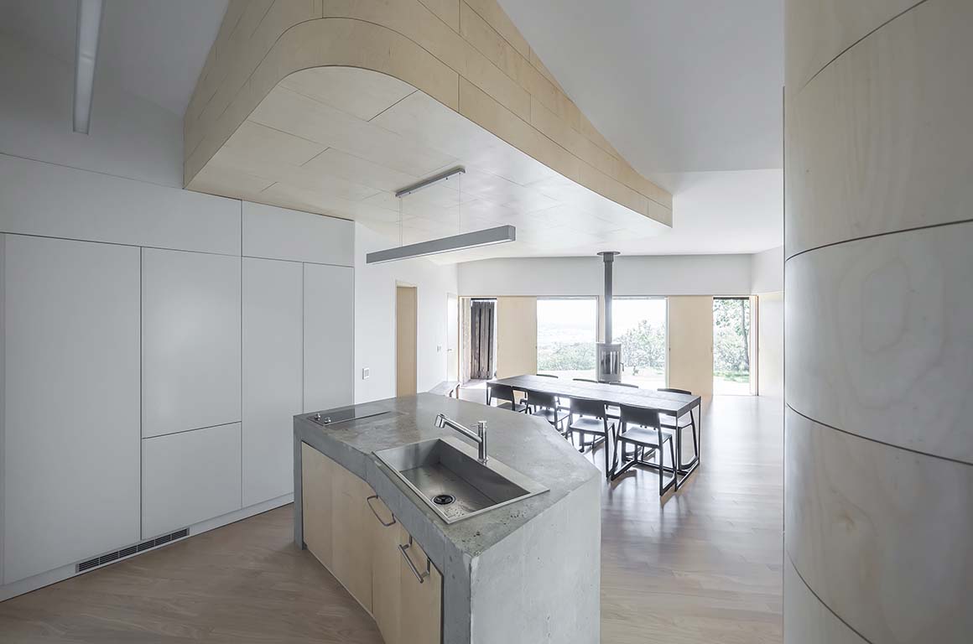
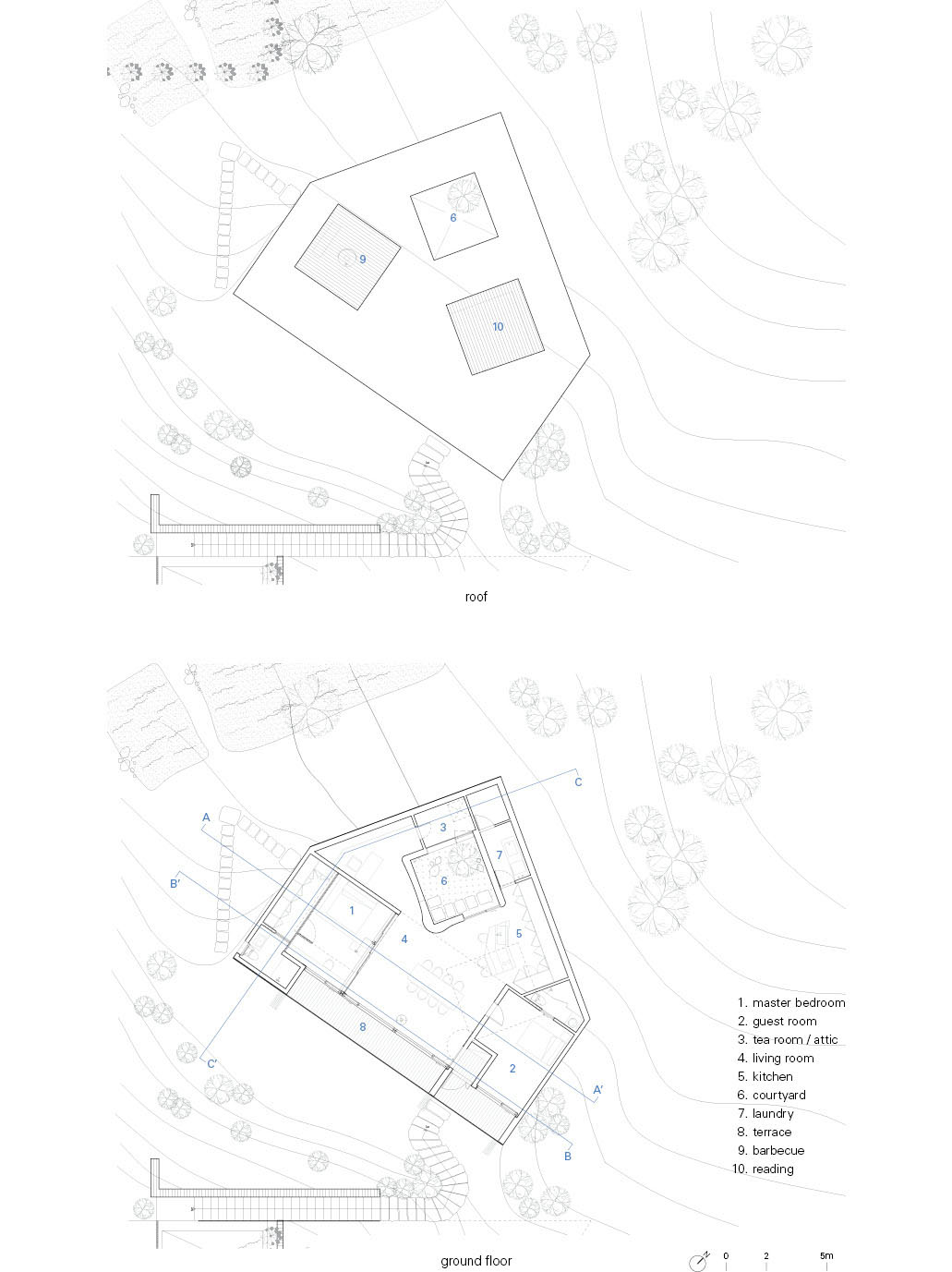
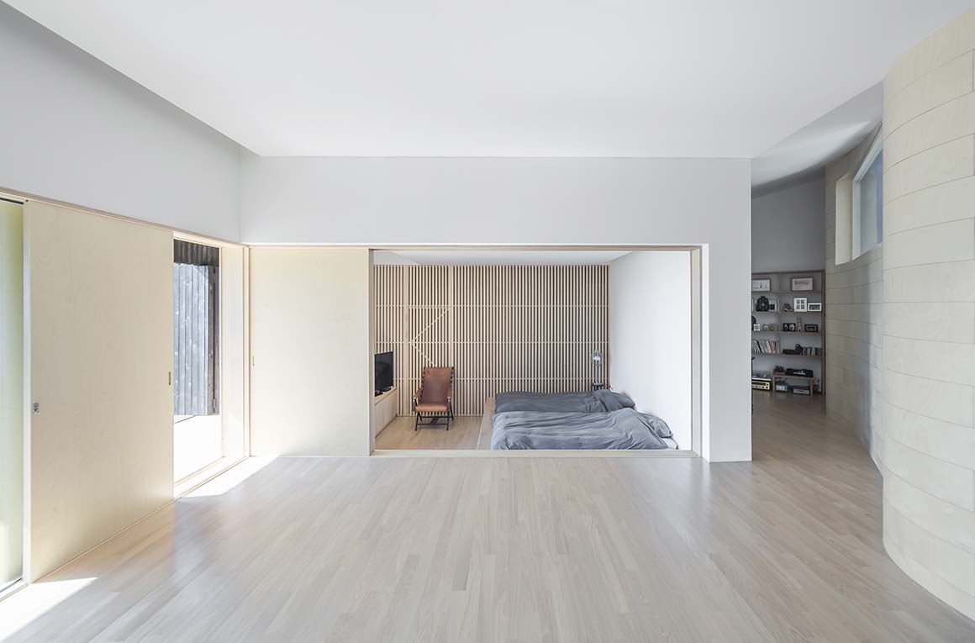
The house also utilizes the sloped roof-top terrace. It is punctuated by three square boxes: two recessed boxes and a courtyard. The two partially recessed squares not only serve as outdoor furniture but also distinguish different programs such as the master bedroom and kitchen underneath the terrace. The central courtyard lets in natural lighting and makes the interior space more desirable and breathable. In contrasts to heavy pour-in-place concrete with pressure treated black-stained pine wood exterior, the use of bright yellow birch ply-wood, allows as much warm light and ambience as possible.
The curvature of the interior wall along the central courtyard softens the pointed corners created by the triangular shape from the living room to the reading area.
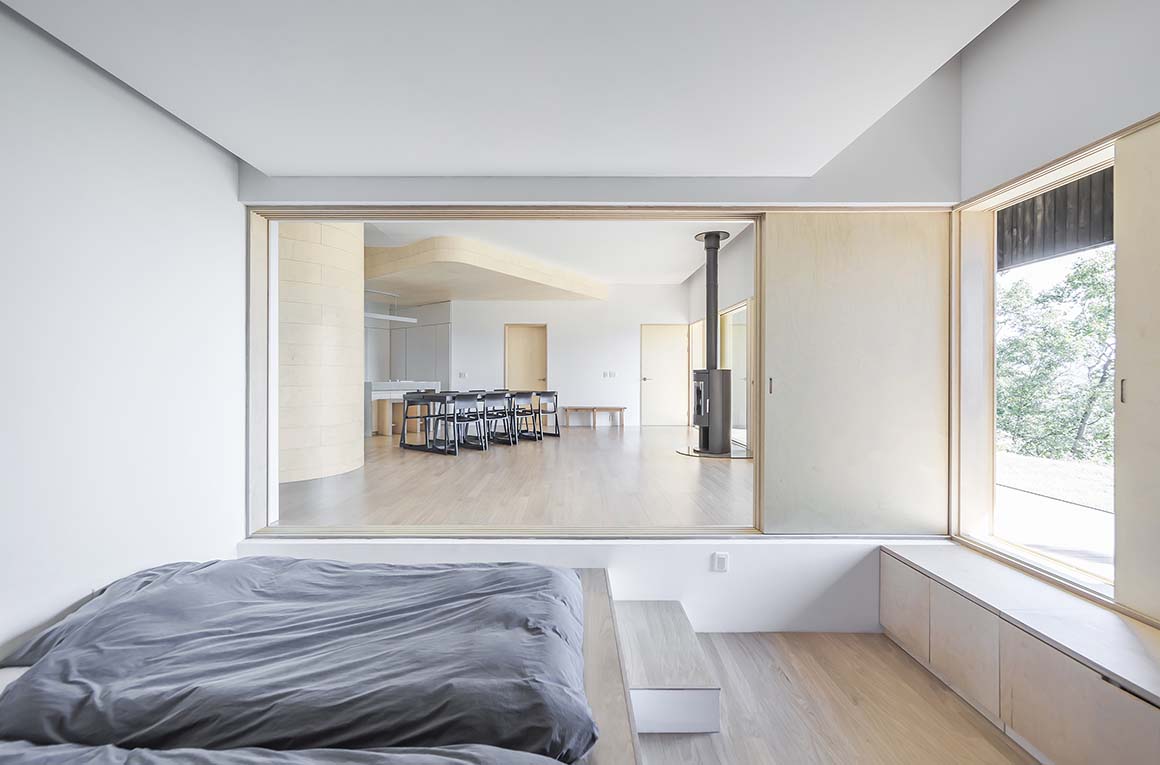
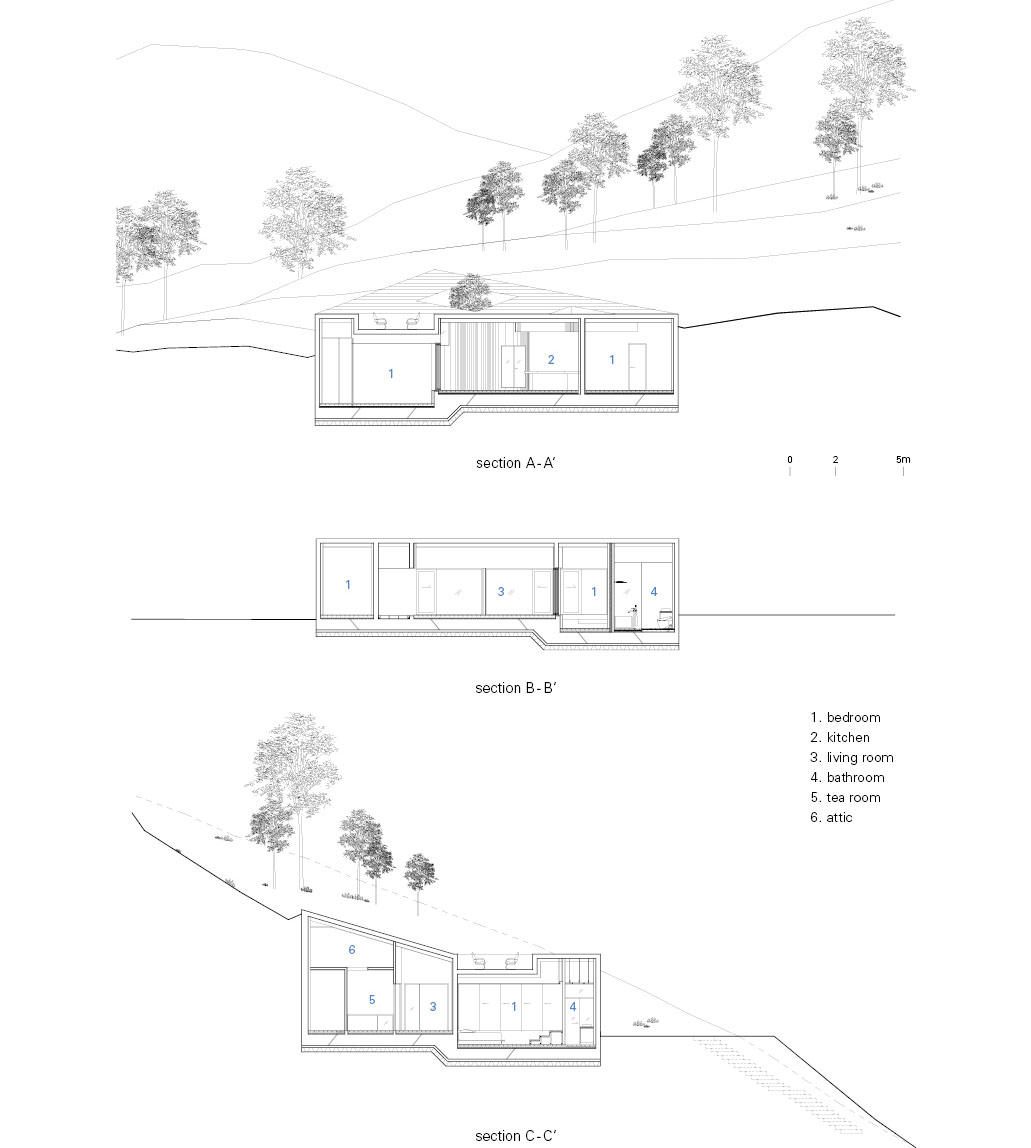
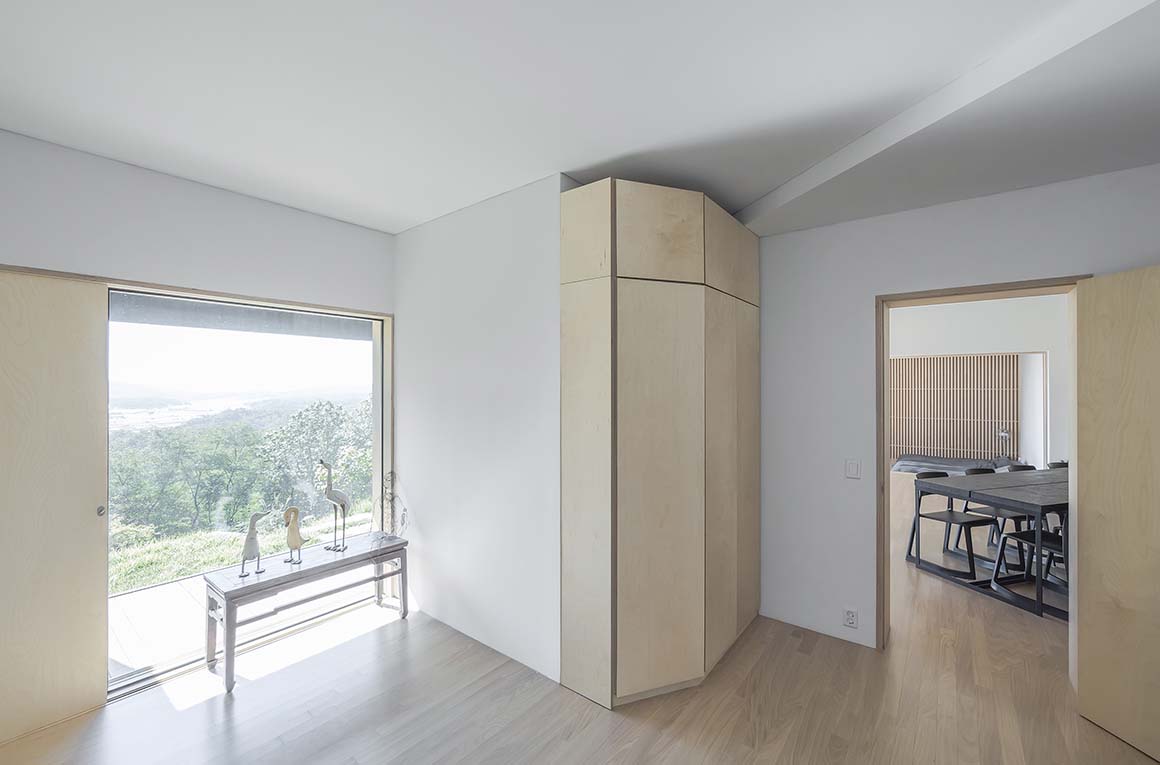
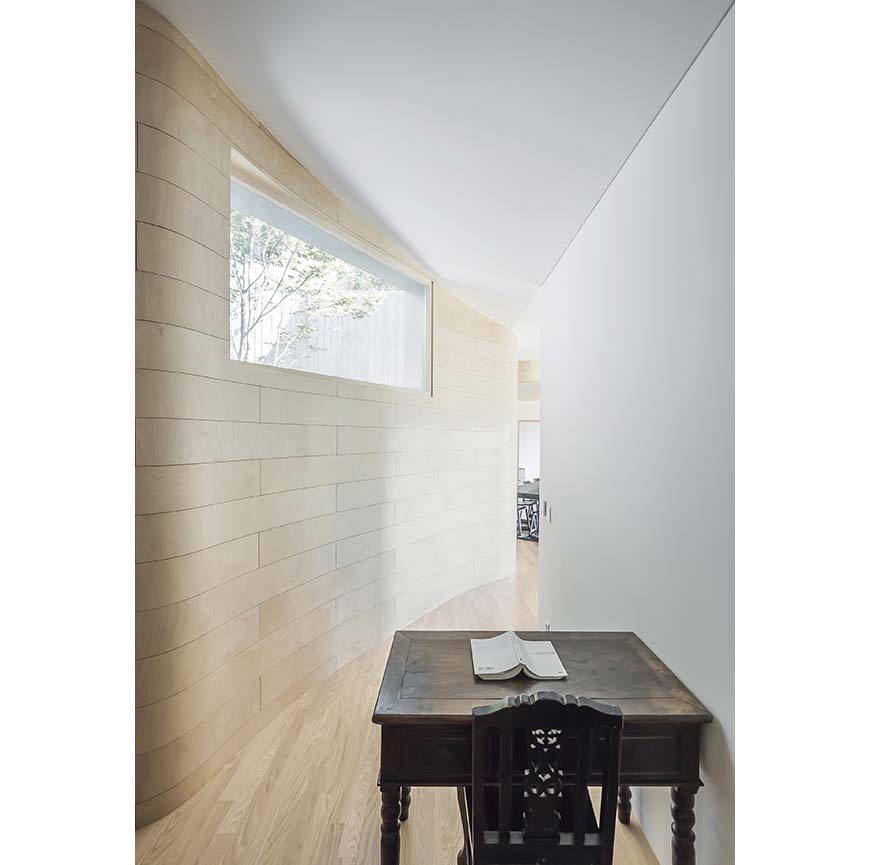
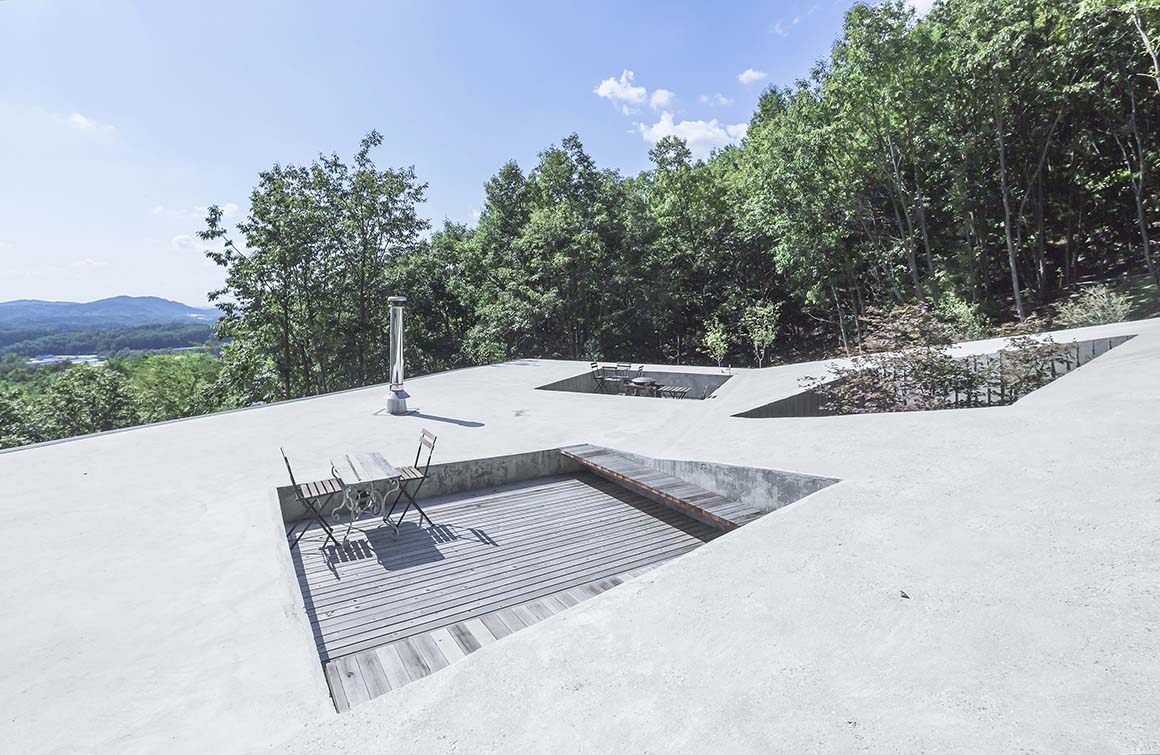
Project: Tilt Roof House / Location: Jipyeong-myeon, Yangpyeong-gun, Gyeonggi-do, South Korea / Architect: BCHO Partners (Byoung-soo Cho) / Construction: Sungchul Houng / Use: Residence / Site area: 658.40m² / Gross floor area: 161.78m² / Bldg. Height: 3.62m+5.69m / Structure: reinforced concrete / Completion: 2014 / Photograph: ©Sergio Pirrone (courtesy of the architect)



































