A small castle amid jammed neighborhood
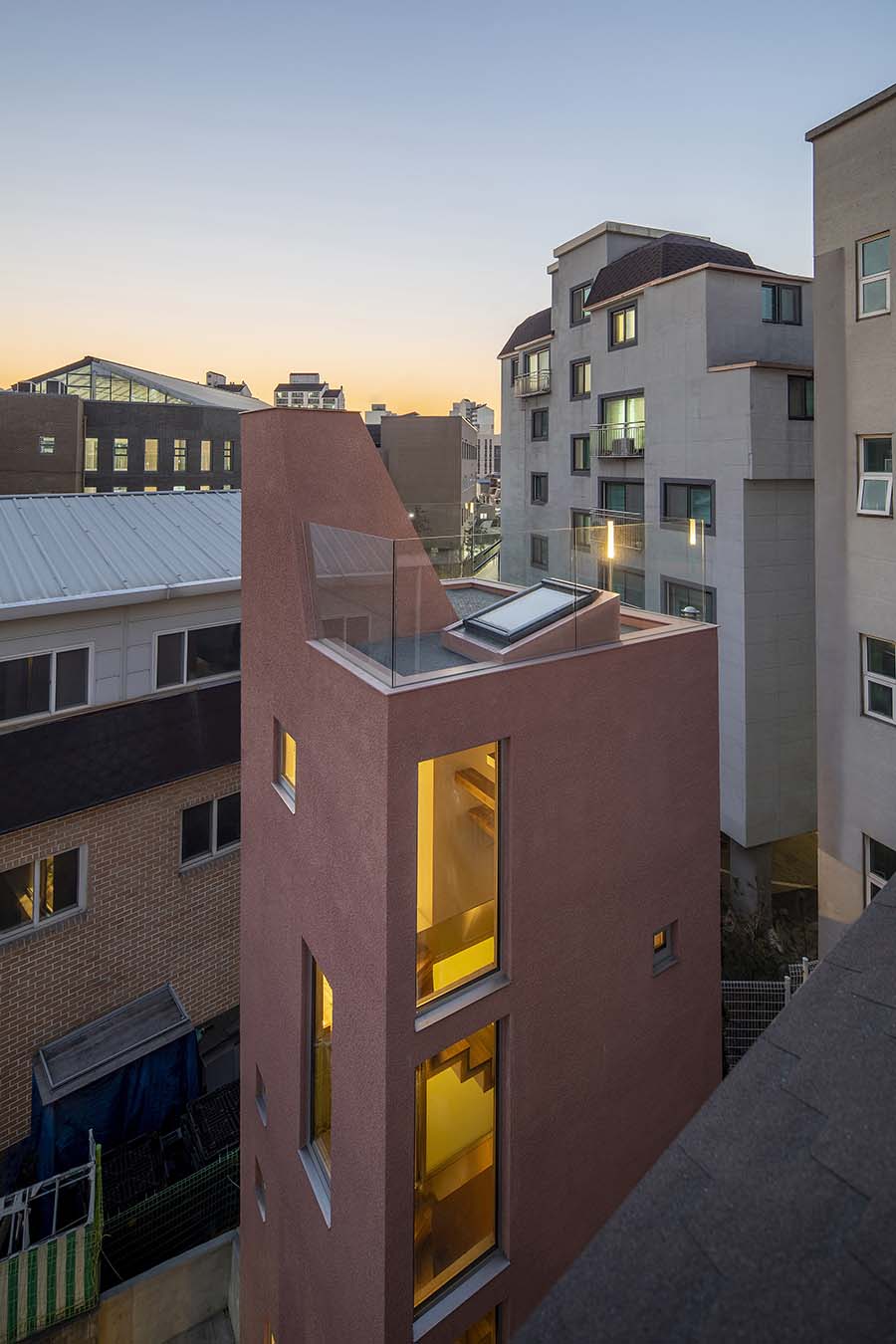
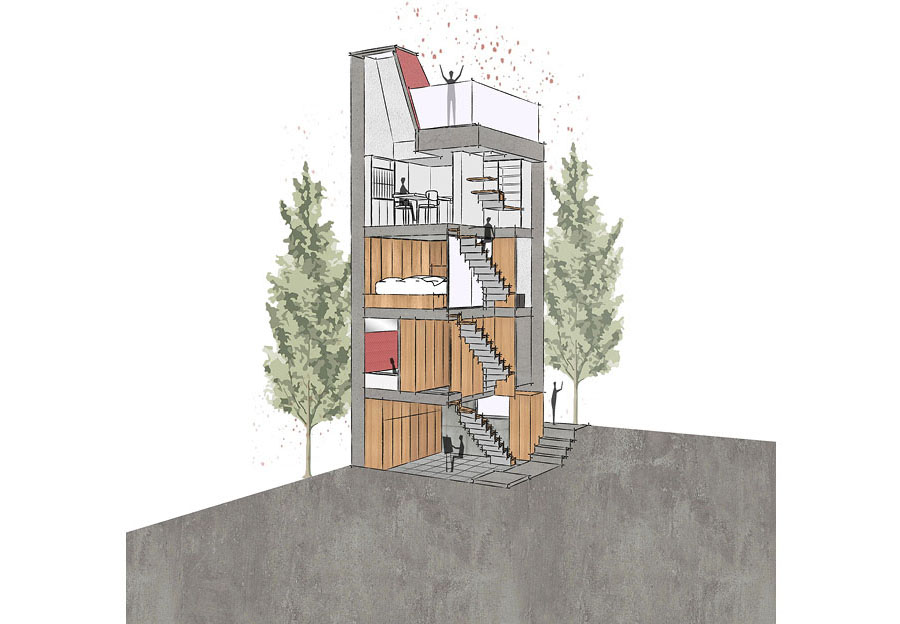
Each floor is barely over 10m² in size. The small space is densely stacked on four floors. The building is walled with rough texture. The feeling of tightly enclosing the vertical space with a hard shell creates the appearance of a small but sturdy castle. Unlike the texture, the color and form are quite fairy tale. The pastel reddish-brown exterior, exposed concrete and wood warmly harmonize. It settles frugally and quietly among the forests of buildings in a selfless form that acknowledges the scale of the land that is not selfless. The building is located at the end of a narrow alley in Banghwa-dong, Seoul. Surrounded by relatively large buildings, the site barely exceeds 30m². This is the house where the self-proclaimed ‘a complex child who follows love and is full of curiosity, but at the same time is cautious and emotionally sensitive, and who is planned and tenacious, but is in fact fearful and worried’. It is for this reason that the colors that could possibly be fairy tale were applied without disturbing the buildings surrounding the castle. It is intended to resemble the client who has an adult appearance but has a child inside. The child is a novelist. It seems that the owner of the building needed a kind of ‘castle’ in which he could hide in reality, as needed when writing or sometimes in daily life. The idea of a small castle protected from the outside or reality as well as a haven to calm the weary mind and body, even on a small scale, is fully reflected in the client’s earnestness.
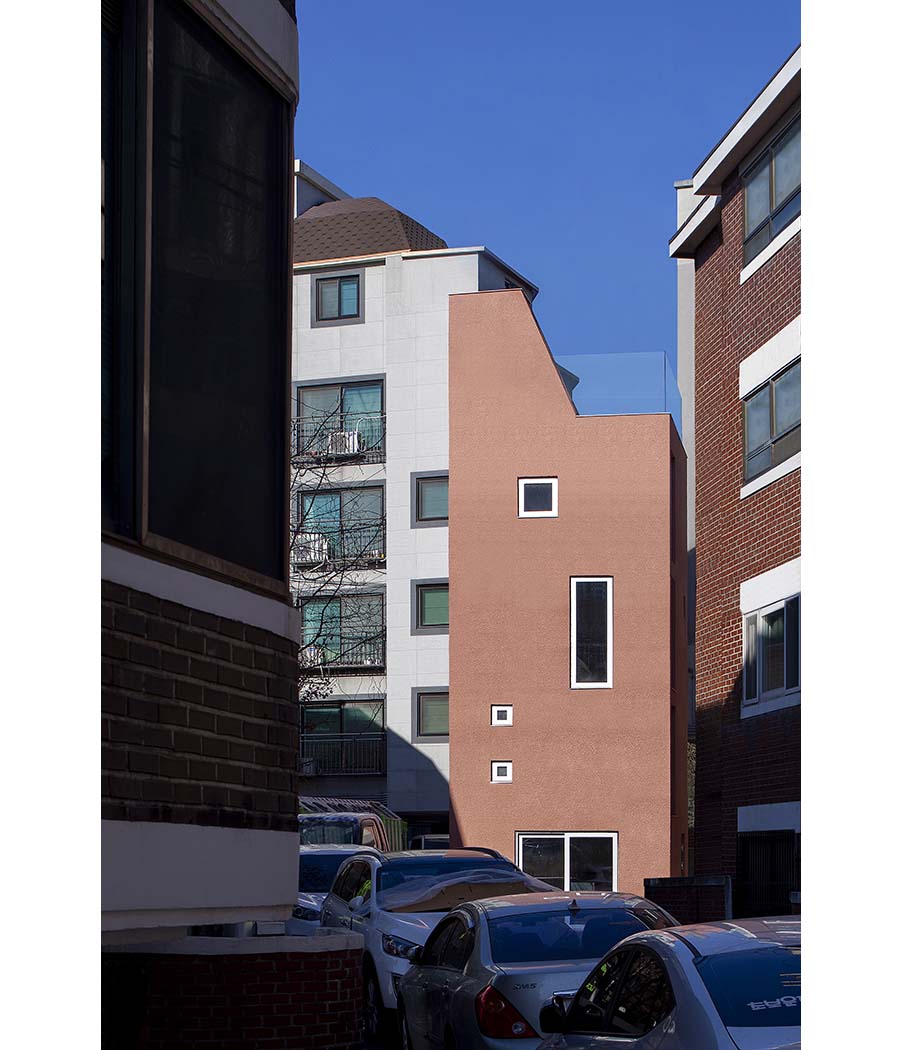
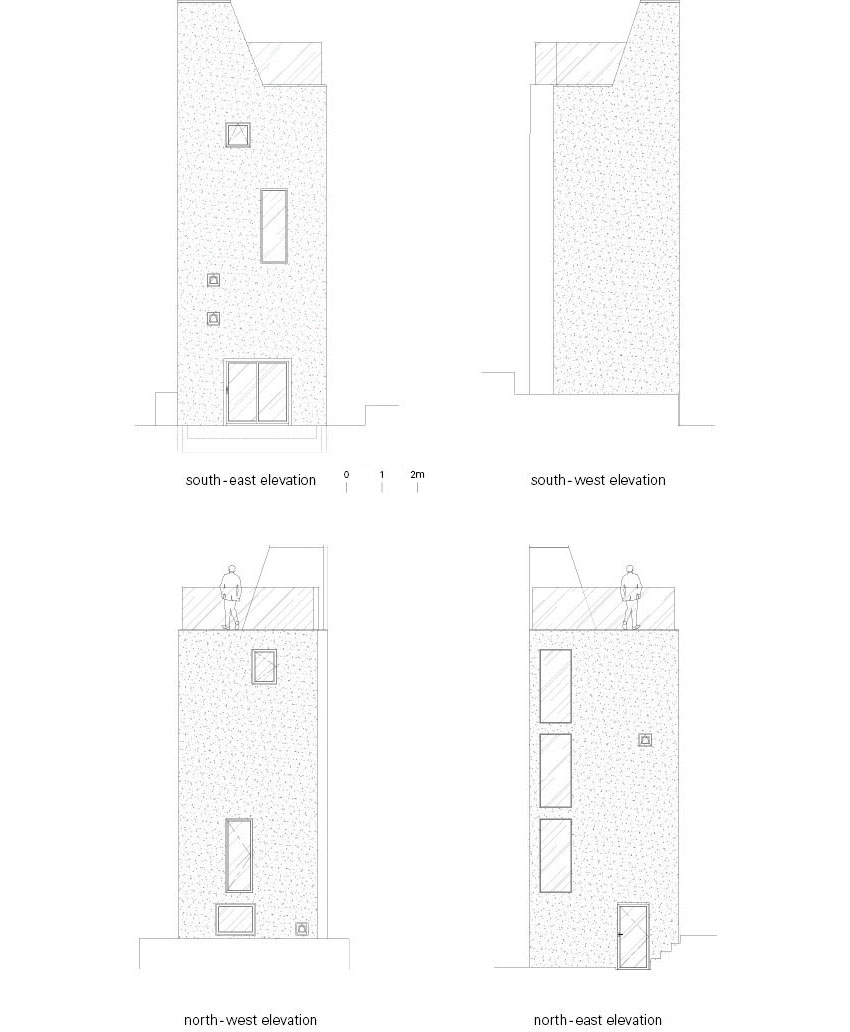
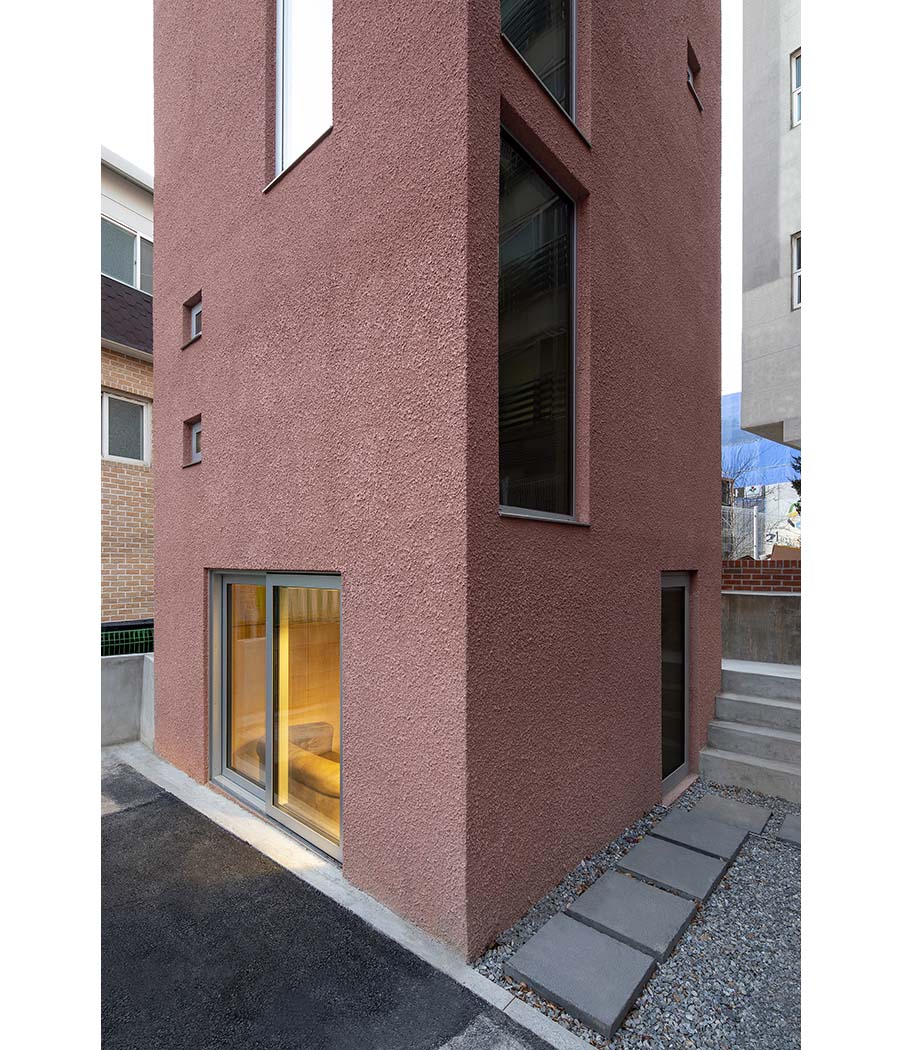
Due to the size limitations given, each layer has only a minimal function. The living room on the 1st floor, the dressing room and bathroom on the 2nd floor, the bedroom and toilet on the 3rd floor, and the kitchen and dining room on the 4th floor, each space fulfills its function faithfully. Furthermore, it goes beyond the expected function and shows that each story can be unfolded abundantly even in a small space. There is a window in the center. This is because the window is not only used as a device for expansion or view, but as a keyword tailored to the nature and needs of the space, and the intensity of light is adjusted in a narrative way. The size, arrangement and shape of the window are decided by dividing the natural light from the light that is drawn into the area that needs ventilation, and the light to create a calm and lyrical atmosphere. Therefore, the owner can either hide from the light or appear in the middle of the light through arbitrary choice. The light effec on the 4th floor is most evident.
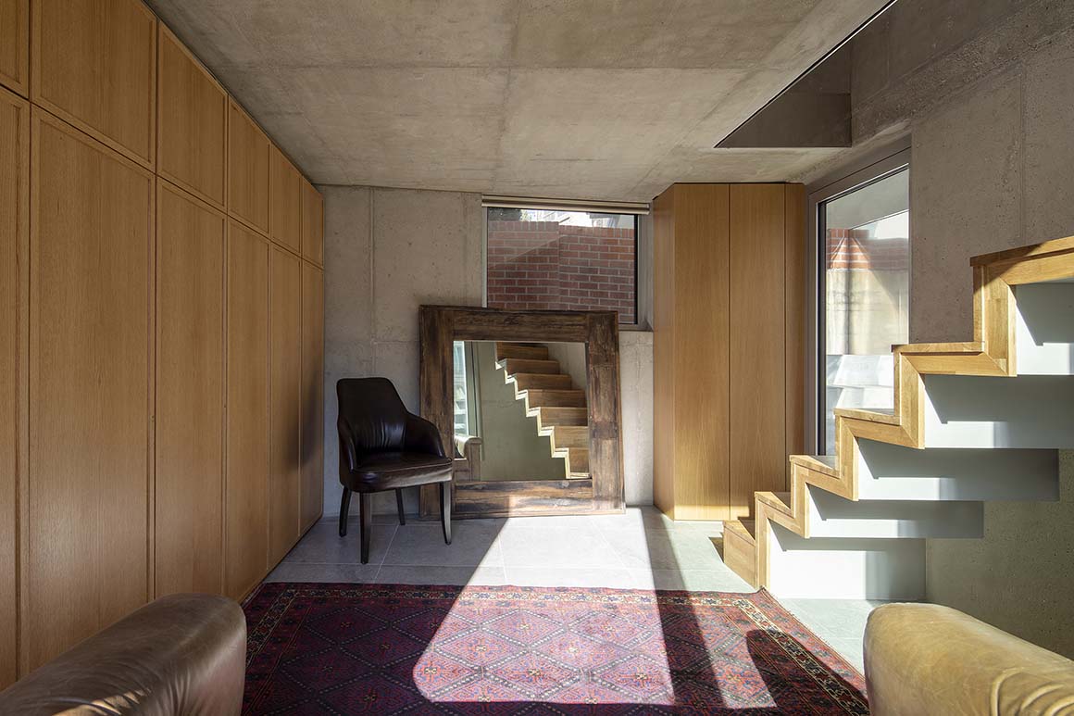
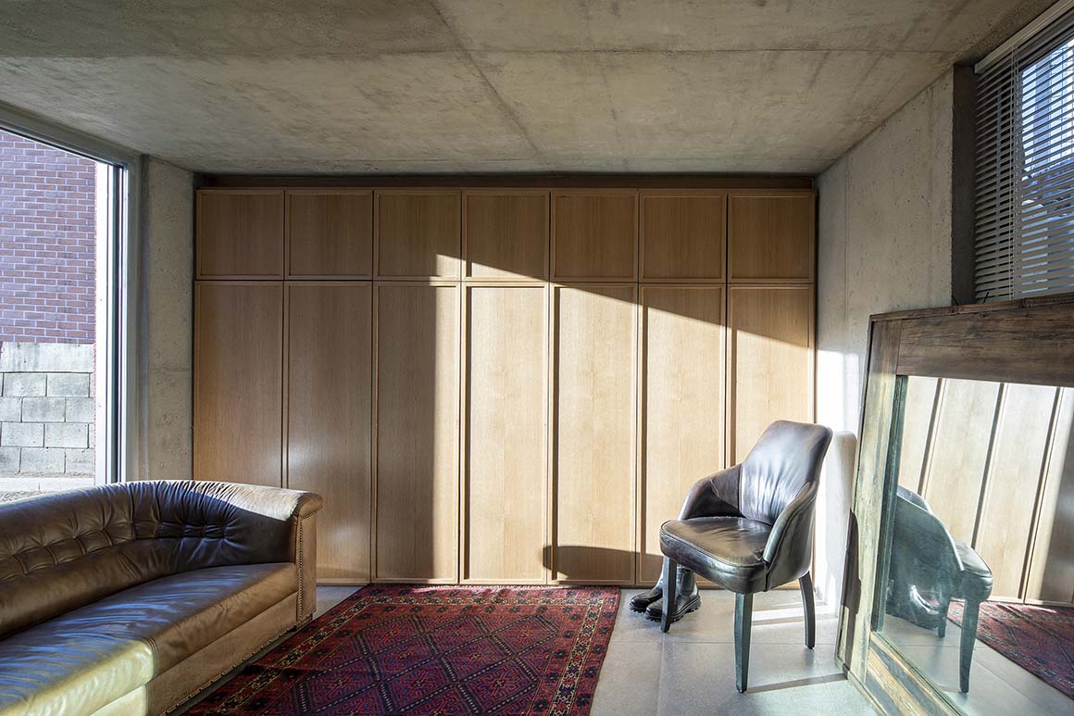
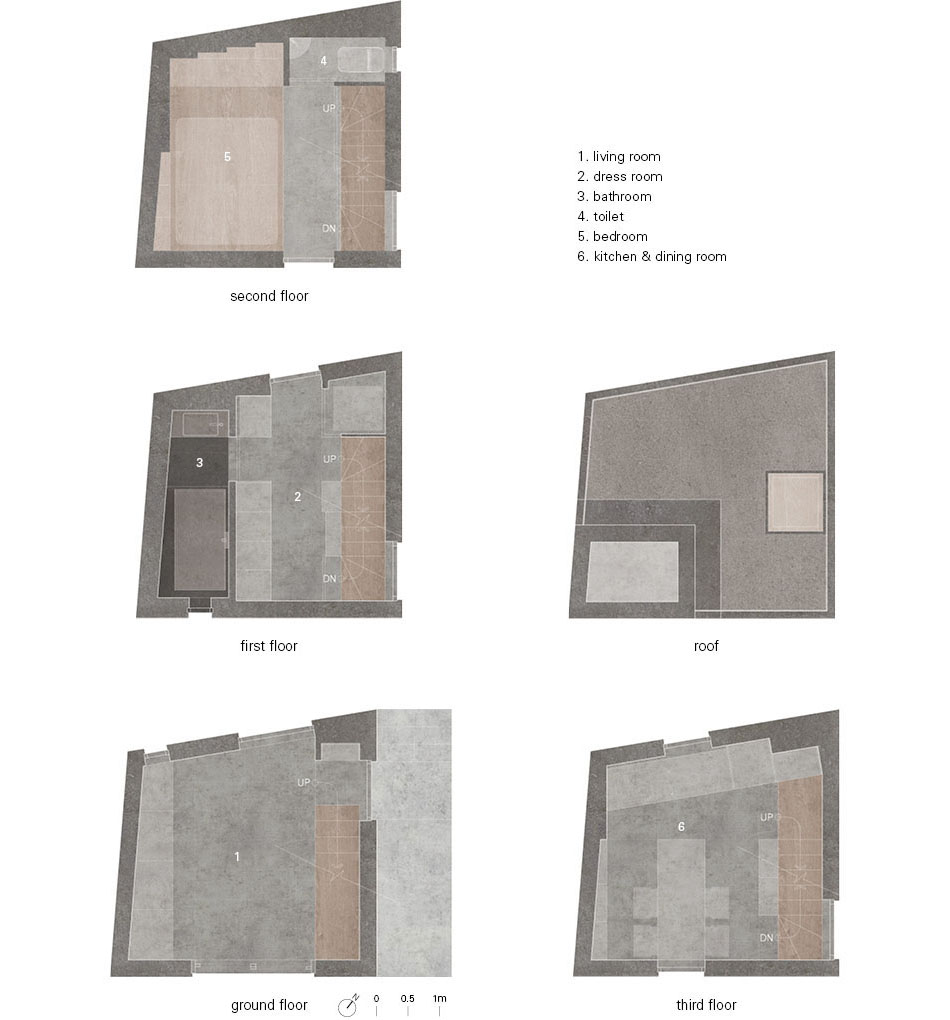
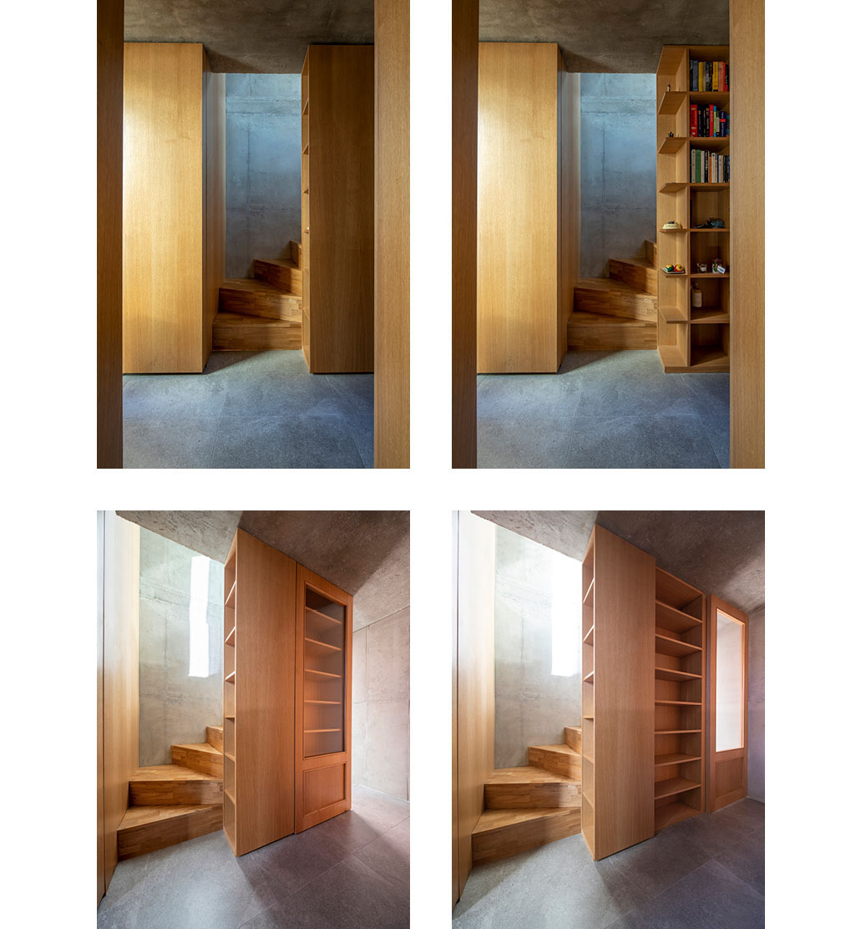
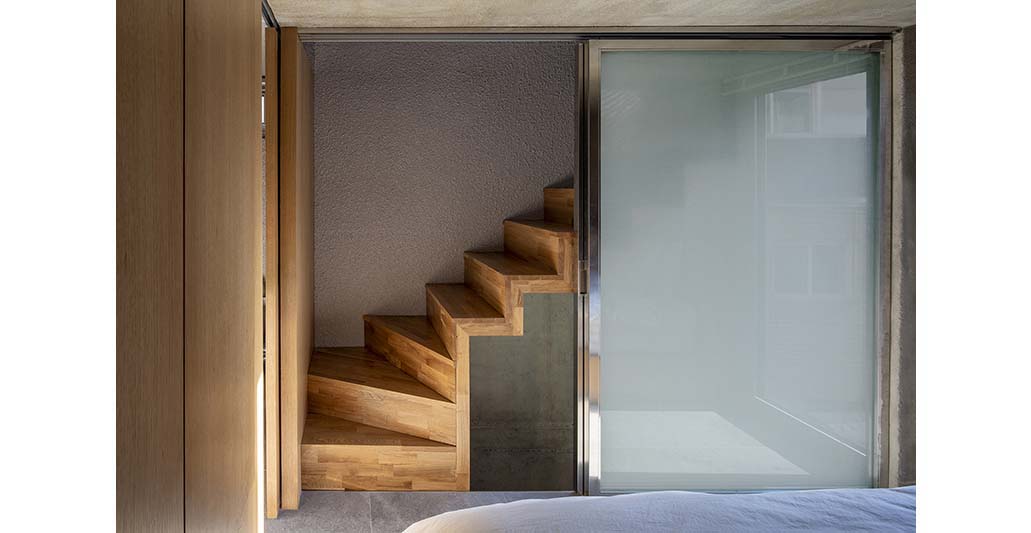
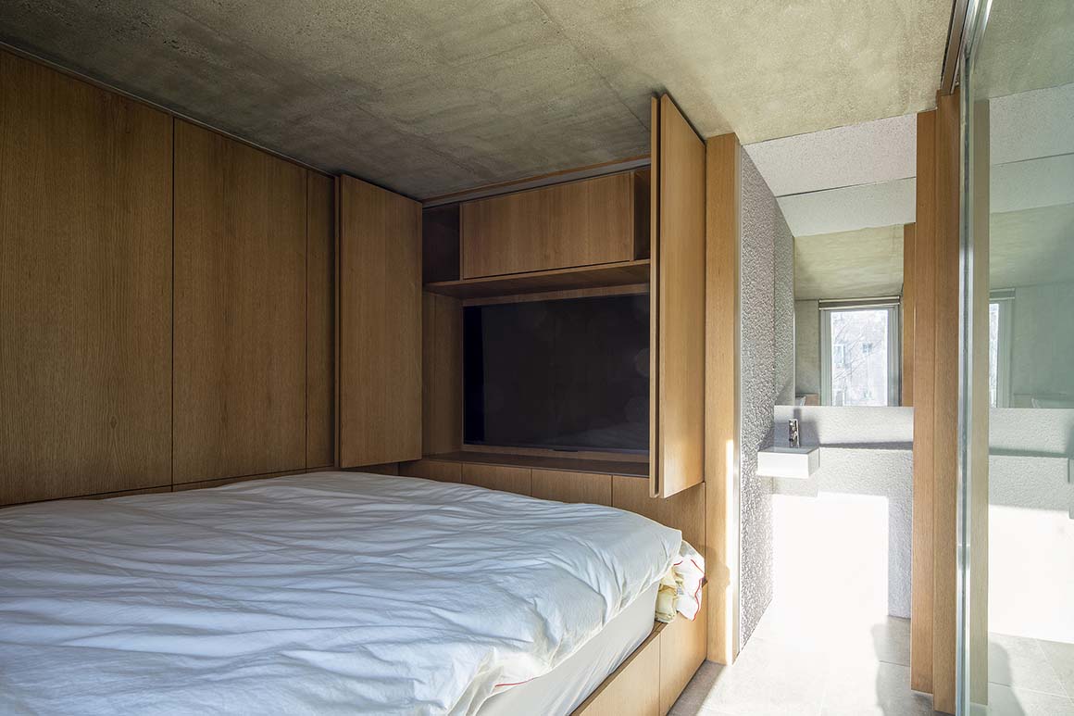
The 4th floor is where the client spends the most time in his daily life, and is a dining space and a work space where he concentrates solely on writing. It is also the place where the light gathered in the ‘light well’ provided on the roof reaches. When the light that enters through the narrow skylight flows down the deep and gradually expanding passageway and reaches the fourth floor, the adjectives of stillness and serenity are shaped into space. The scene induces unrealistic and warm emotions, creating a strange sense of space. Life in the city is glamorous and beautiful on the outside, but fierce on the inside. For the ‘Kid’ who had no choice but to become strong so as not to get hurt, home is a comfortable castle where he can rest his tired mind and body after a day of big and small battles. The building was a work that indulged in the joy and satisfaction of filling such a small area on the 9 pyeong site with such great comfort and peace.
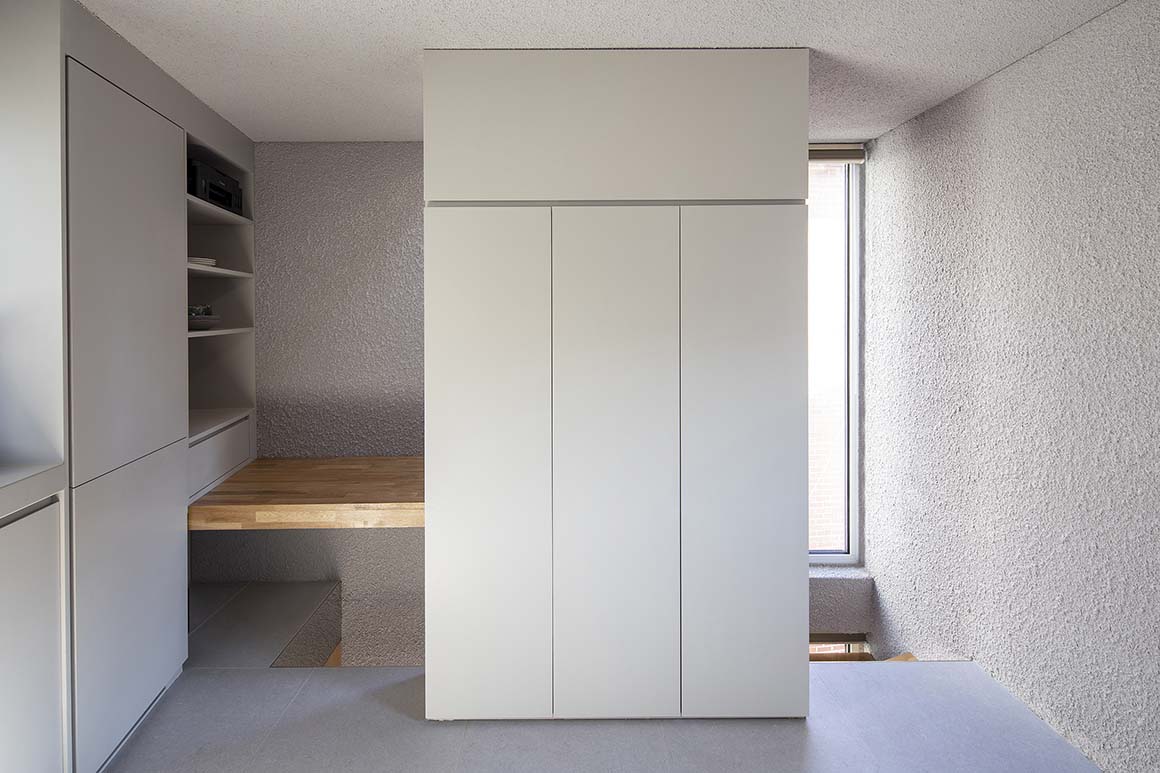
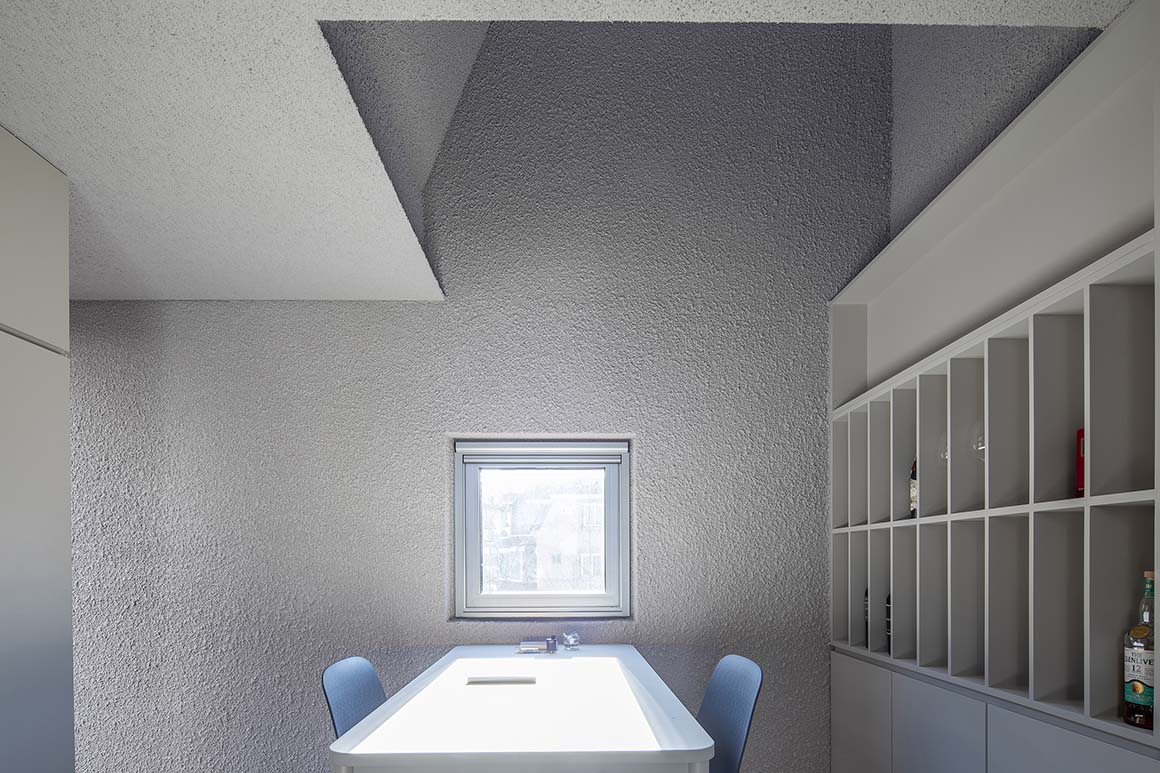
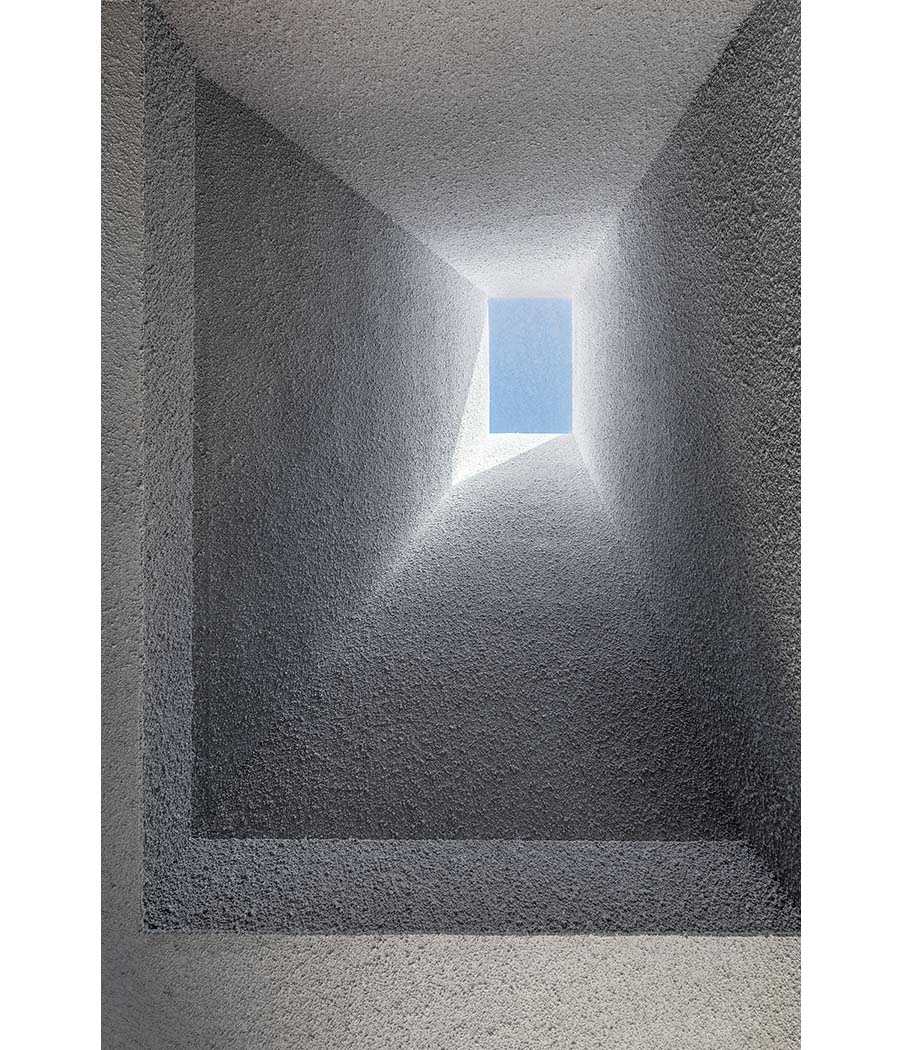
Project: The House of a Novelist / Location: Gangseo-gu, Seoul, Korea / Architect: 100A associates / Architect in charge: Kwangil An, Solha Park / Design team: Dongsoo Kim / General contractor: 100A associates / Use: single family house / Site area: 30m² / Bldg. area: 12.54m² / Gross floor area: 48.68m² / Bldg. coverage ratio: 41.80% / Gross floor ratio: 162.27% / Bldg. scale: four stories above ground / Structure: reinforced concrete / Exterior finishing: terracoat sahara / Interior finishing: concrete, terracoat sahara, sliced veneer, tile / Completion: 2020 / Photograph: ©Jeayoon Kim (courtesy of the architect)



































