A blueprint for a factory
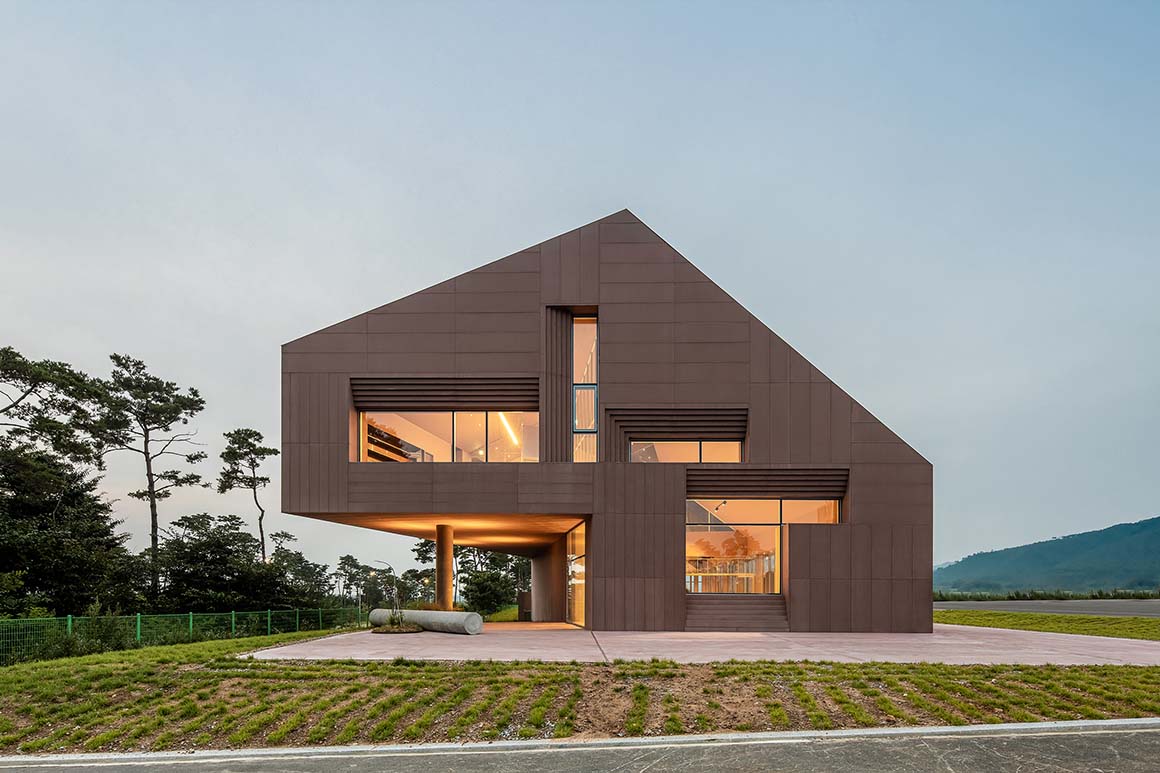
The sleek cuboid of mass is inherently simple yet goes beyond simplicity. It is a cuboid structure to the first and second floors, and then to the roof, and then twisted sideways. The spiraling rectangle creates a strange sense of space inside and outside the building. Vintage vibes from the subtly lit base panels, combined with neat patterns, evoke a castle-like atmosphere with a modernity.
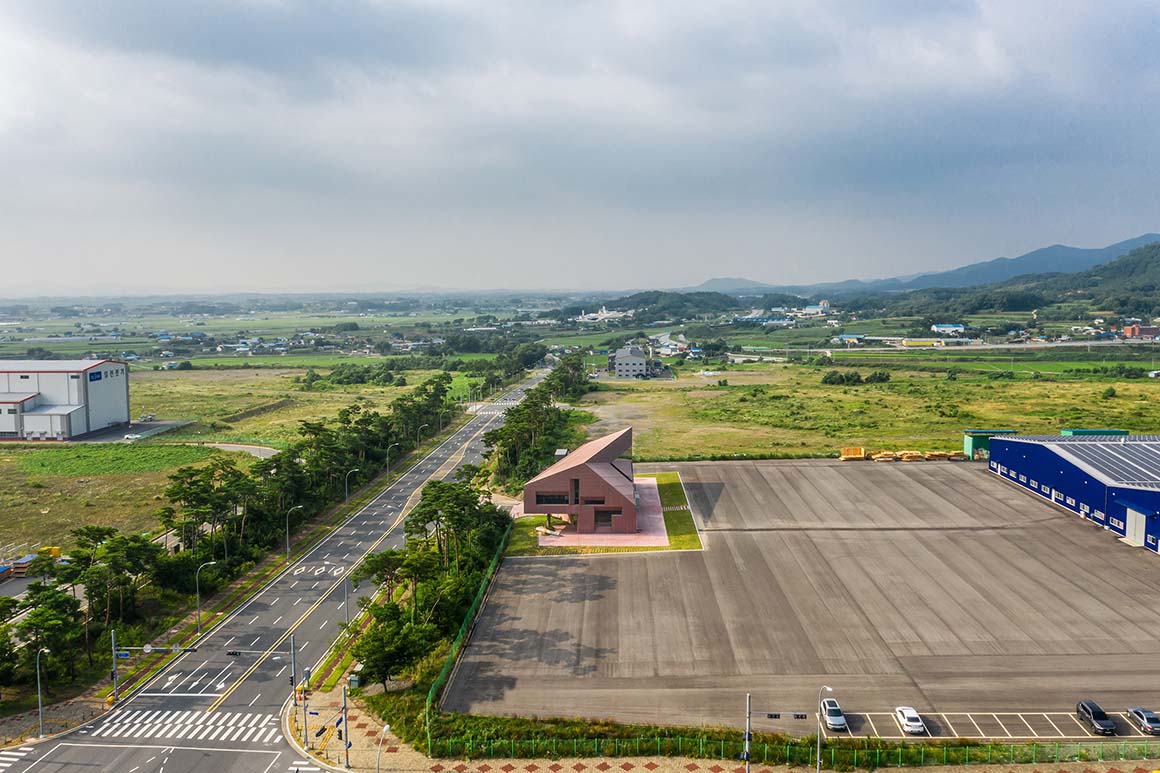
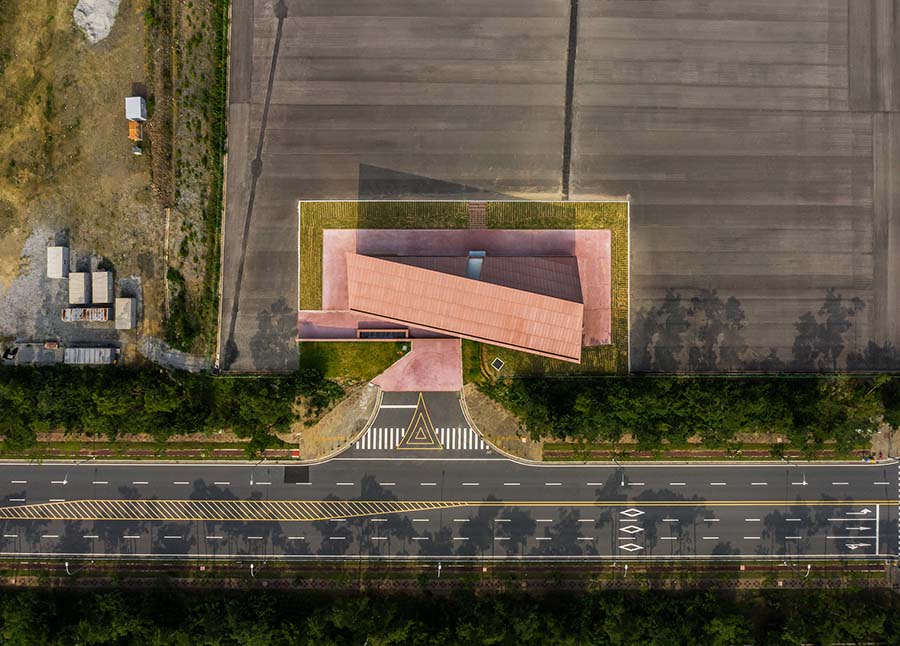

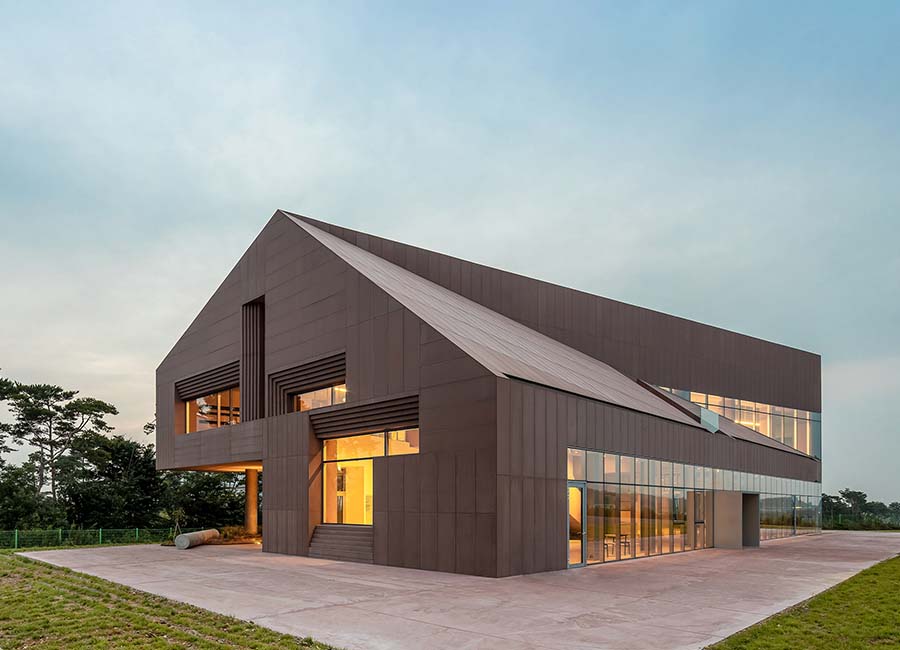
This building marks the starting point of the 165,300m² Hongseong Industrial Complex. It is conceived as an icon aiming to break away from the conventional factory image, towards a ‘factory that doesn’t look like a factory.’ It proposes spaces not just for function and work but also for relaxation and rest, fostering visible and direct interaction among workers. It represents a master plan characterized by sustainability, comfort, and open relationships and exchanges.
The key concept is to create spaces that feel like ‘staying longer than at home.’ Despite being large-scale factories, the idea is to provide comfortable retreats akin to homes. While office and factory workers may inhabit separate spaces due to their work, the design focuses on weaving them into a community by creating a connecting space where they can interact and socialize together. The interior and exterior spaces can also be separated or connected so that they can be utilized flexibly to suit different situations and events. The Ark 70 symbolizes these design concepts, which will be encompassed in the master plan.
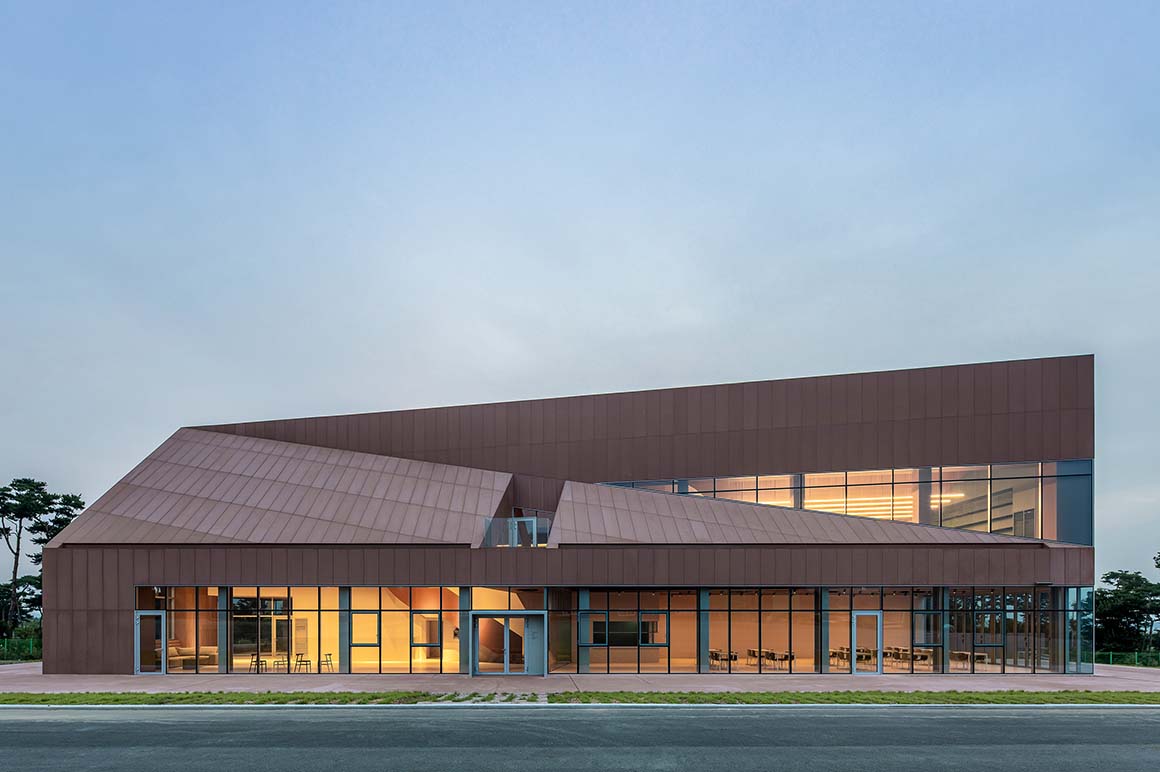
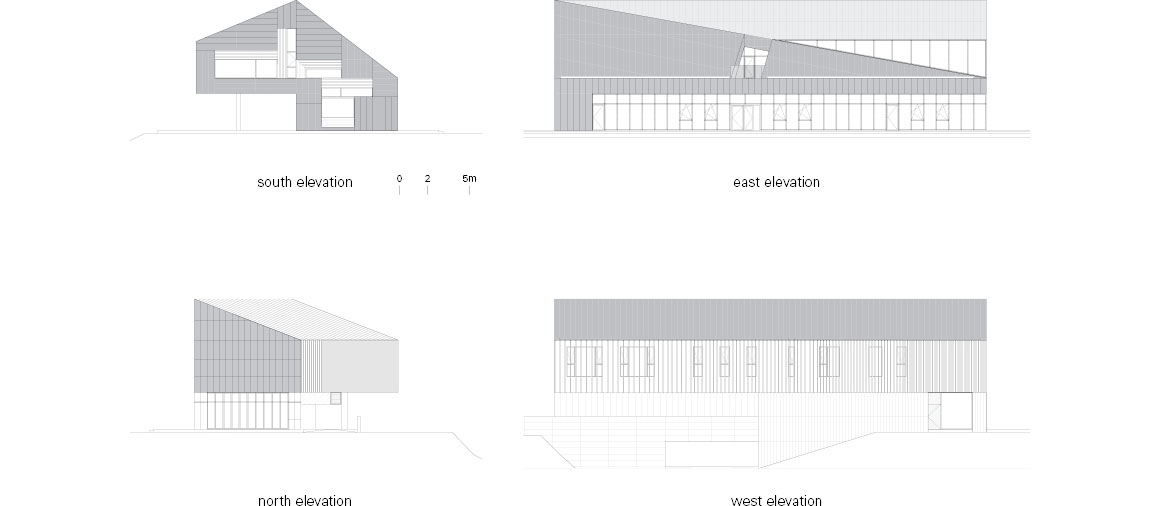
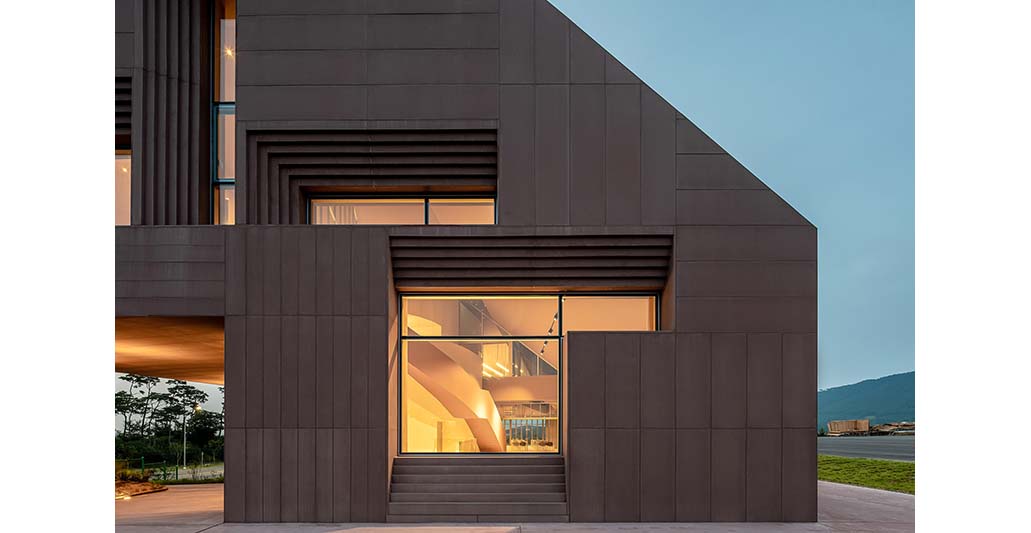
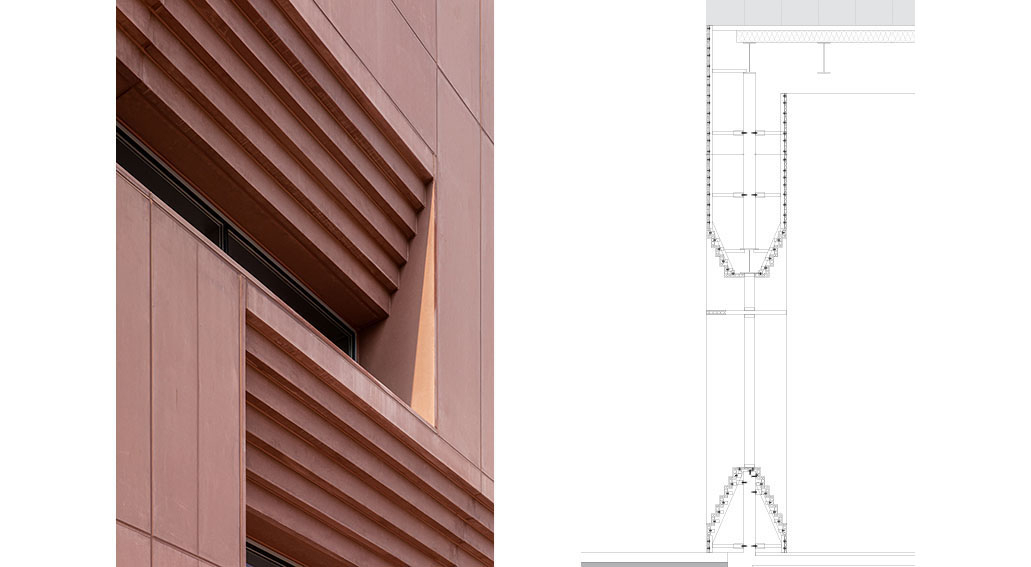
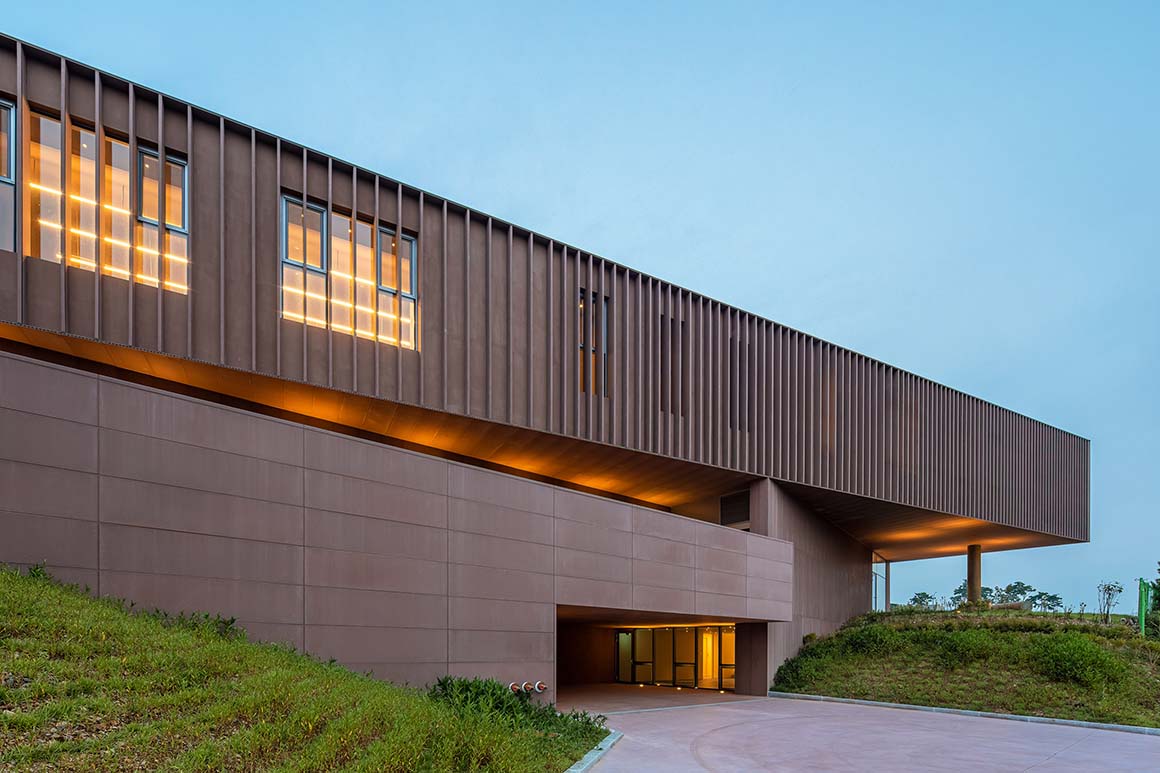
The mass is divided to separate the first and second floors, but it is twisted in a way that integrates the interior space, giving the building a different appearance from each direction. On the north side, the simplicity of the mass is actively revealed, and in order to maximize its versatility, folding doors are installed on the dining room wall to separate and integrate the interior and exterior. On the opposite side, the south side, the two masses are separated and connected at the same time, expressed in the form of a gable roof, which naturally reveals a three-dimensional sense of space.
On the eastern side, one can admire the aesthetic formed by the collision of the masses on the first and second floors. Additionally, the walls along the main access road, stretching north to south, are planned as transparent windows, creating an open view. The open windows will create a natural relationship with the courtyard and the road, and will allow people to interact with other areas and the outside world. On the west side, the rhythm of the base panel louvers, which are aligned with the horizontal length of the building, can be felt. The feeling of the building’s length extending beyond its original length is made more real by the speed at which the road passes by.
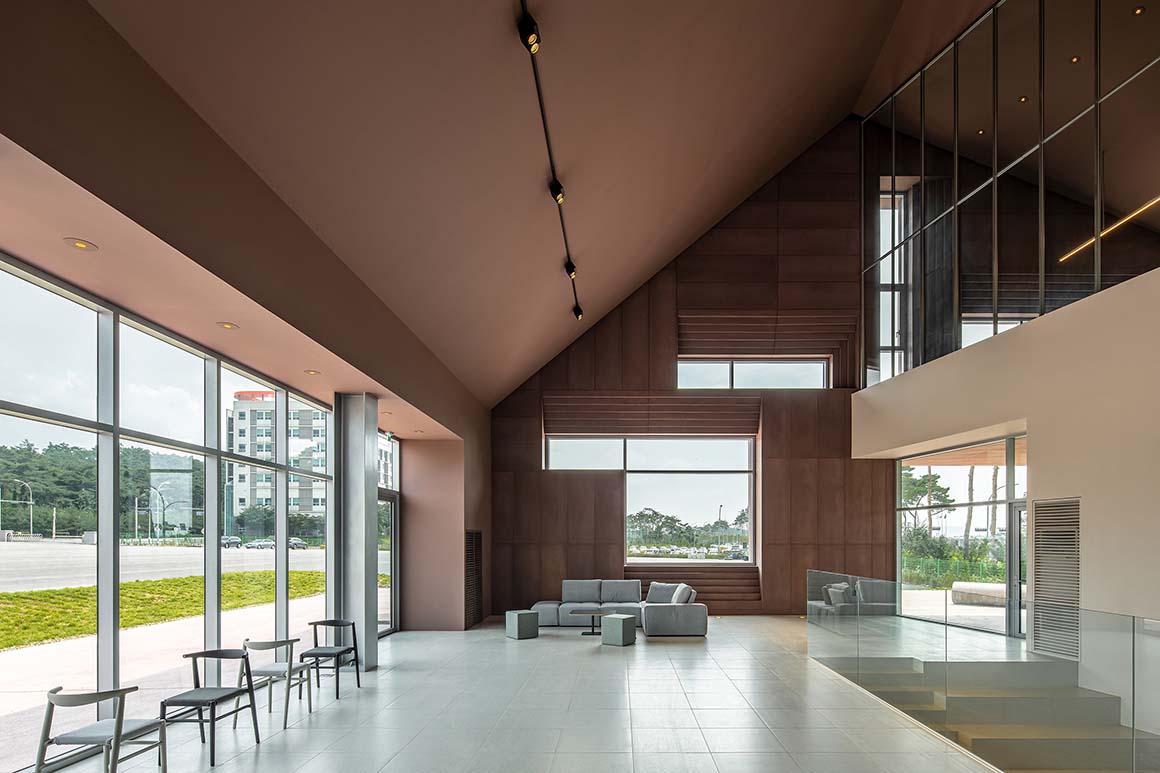
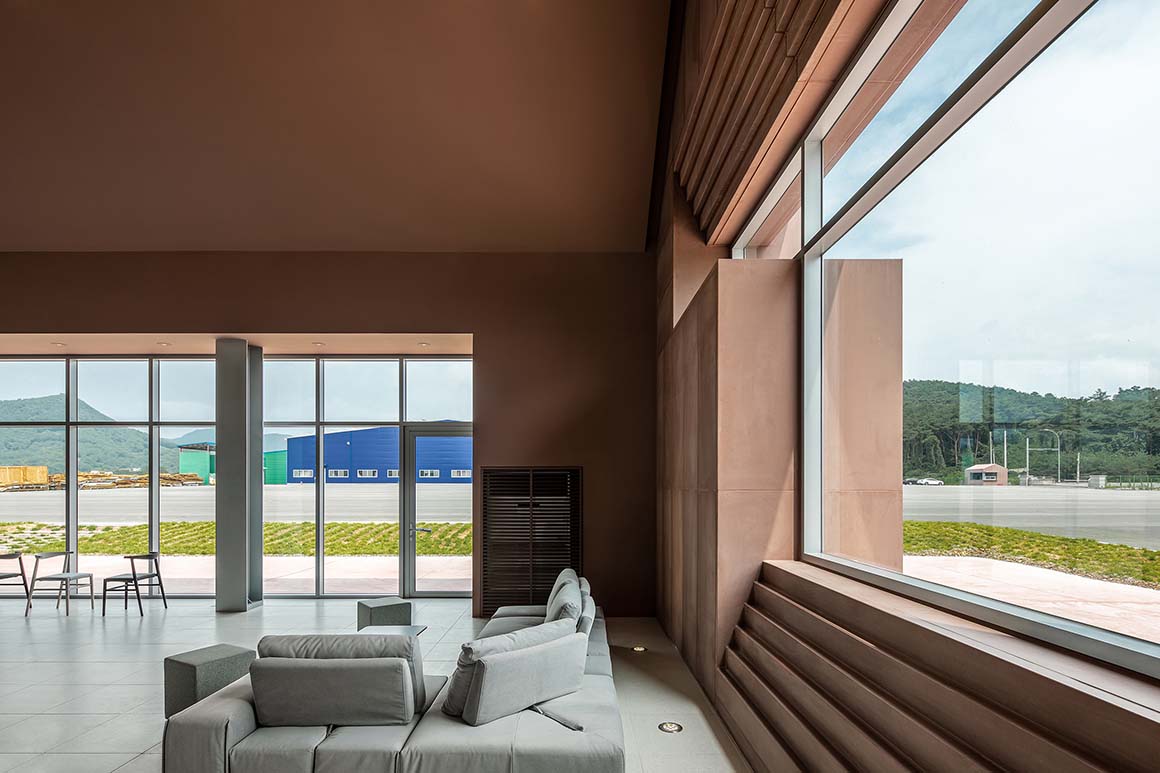
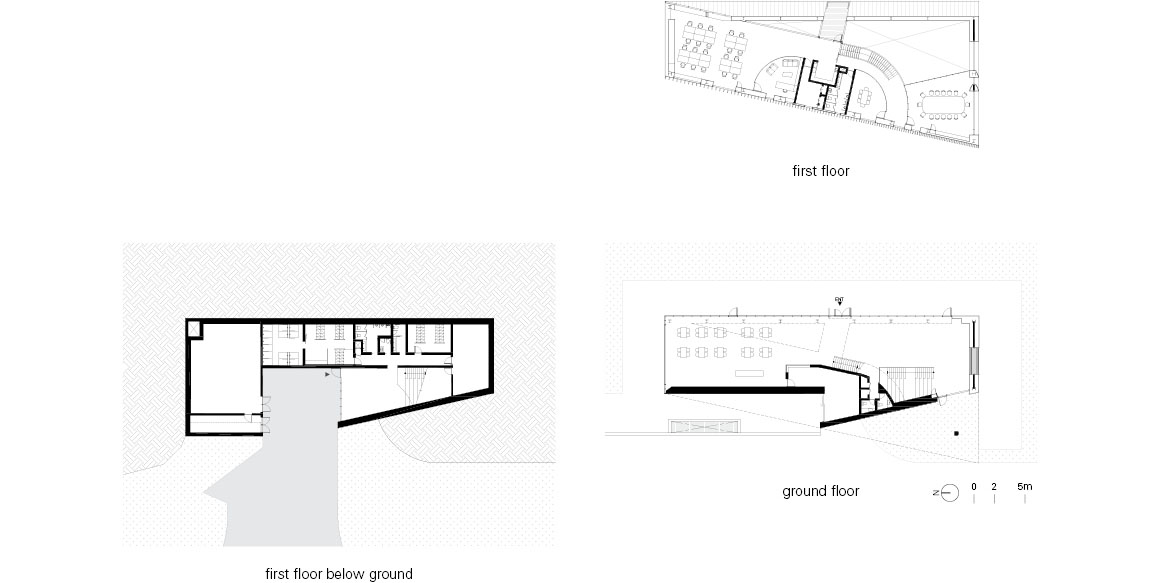
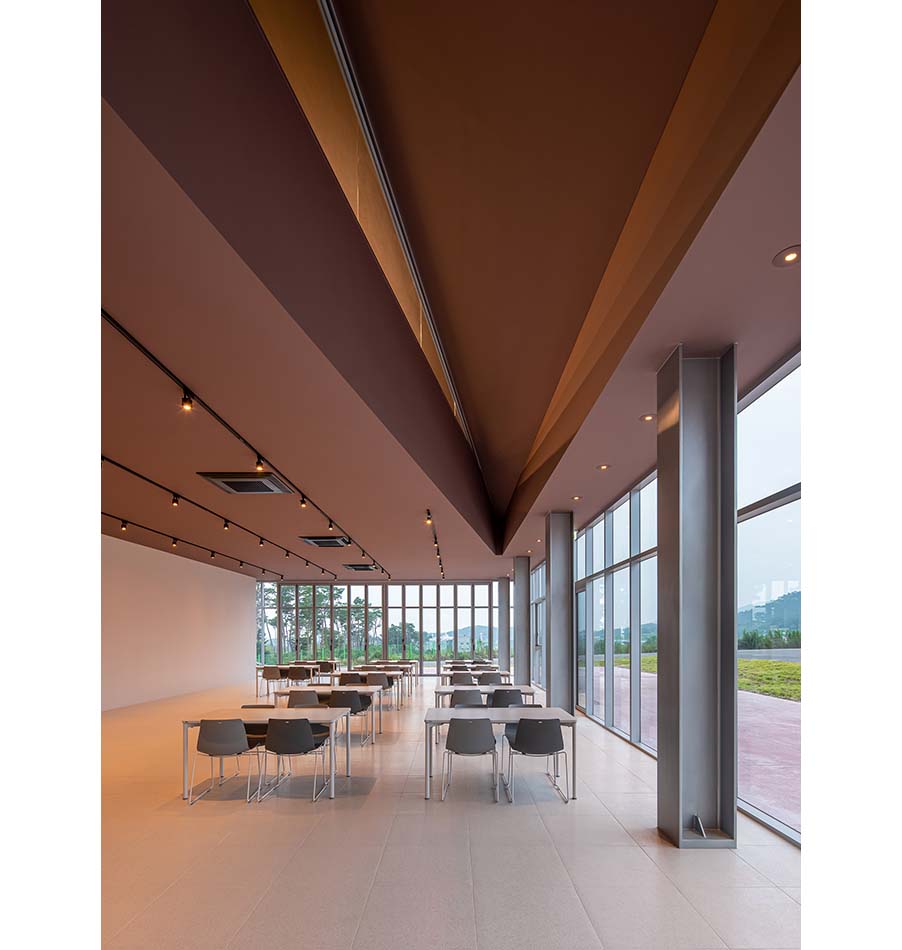
The interior space contrasts with the straightforwardness of the exterior. By utilizing relatively soft curves and curved surfaces, connections between the vertically seated masses are made naturally. One such example is the smooth central pathway that runs from the basement to the second floor, separate from the entrance at ground level. In particular, the shape of the roof is a key element that creates a three-dimensional sense of space between work and rest areas. It is not a finished space, but a place in progress that is changing along with the industrial complex. It is the first step toward building a new concept of factory, where workers can enjoy their work and rest, rather than the existing concept of factory. The meaning and value encapsulated in The Ark 70 will unfold consistently or even more expansively over the the Industrial Complex.
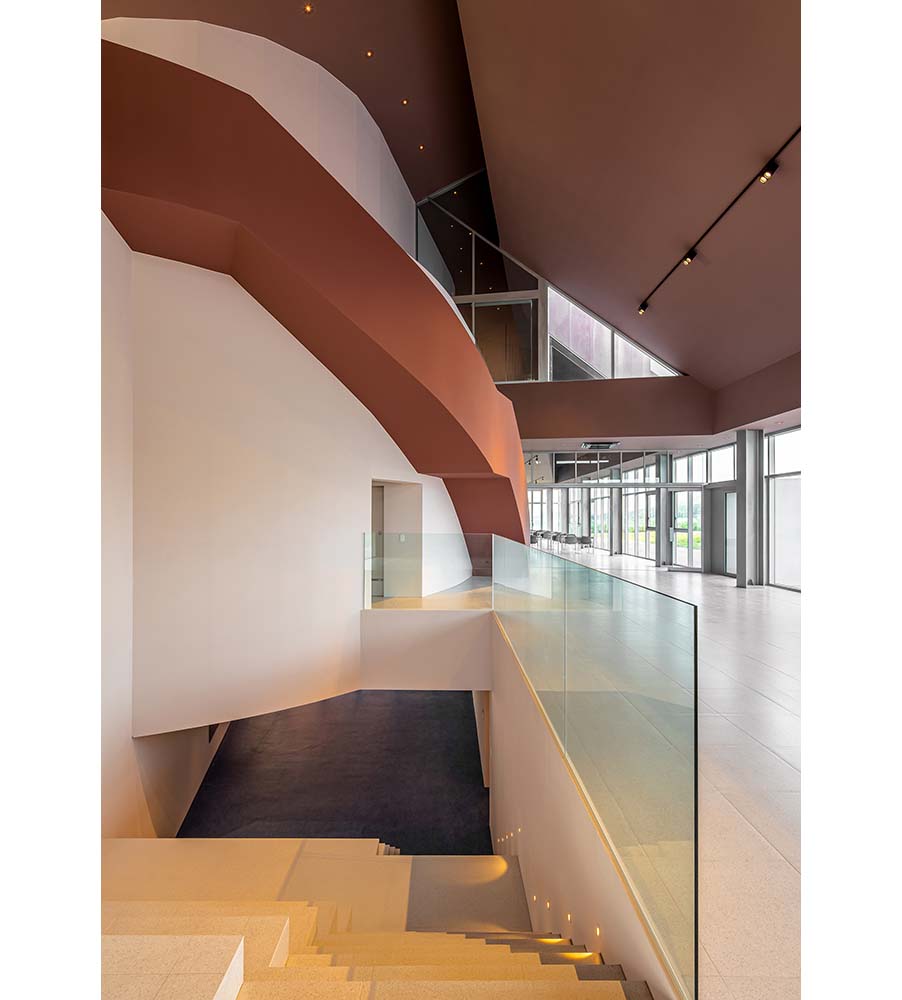

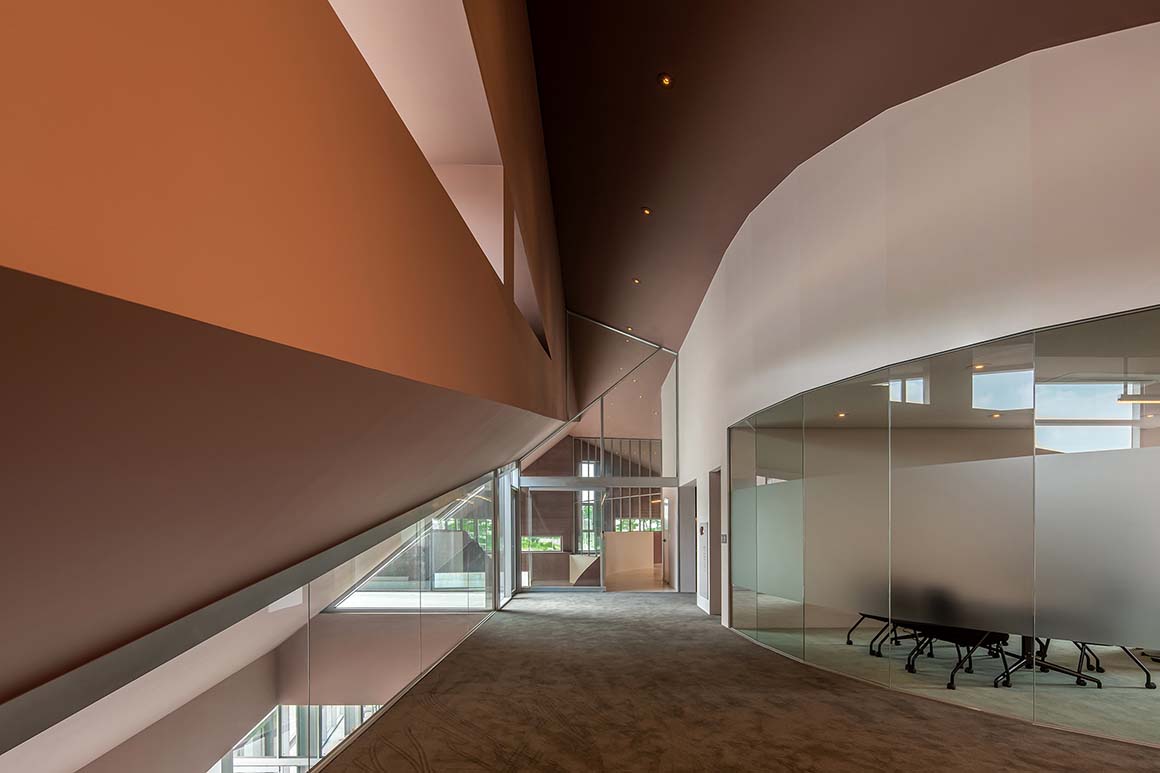
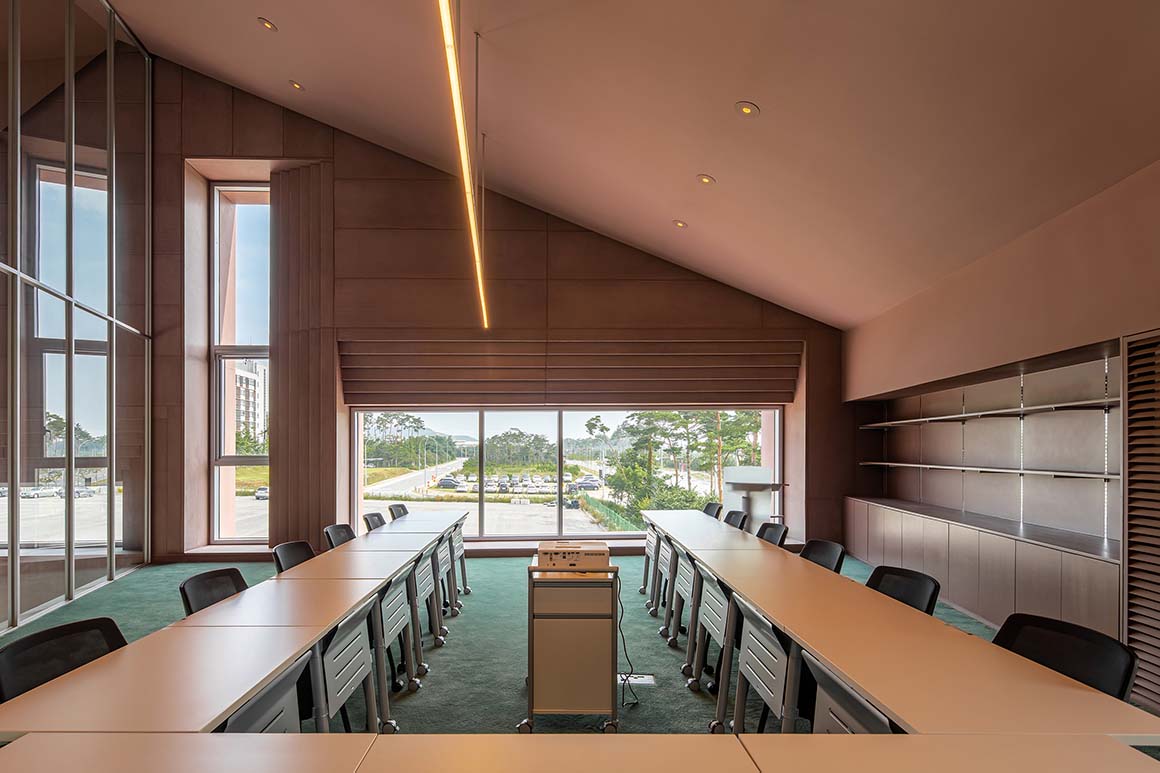
Project: The Ark 70 / Location: 641 Chwisaeng-ri, Galsan-myeon, Hongseong, Chungcheongnam-do, South Korea / Architect: BOUNDLESS (Ju Ho Moon) / Contractor: BYUCKSAN ENTERPRISE / Client: BYUCKSAN / Geolocation: General industrial area / Use: Factory (Office) Addition / Site area: 51,631.2m² / Bldg. Area: 565.03m² / Gross floor area: 1,213.74 m² / Bldg. coverage ratio: 1.09% / Gross floor ratio: 1.43% / Bldg. scale: one story below ground, two stories above ground / Structure: below ground_reinforced concrete; above ground_steel frame / Photograph: ©Texture on Texture (courtesy of the architect)



































