Like a pause to walk again
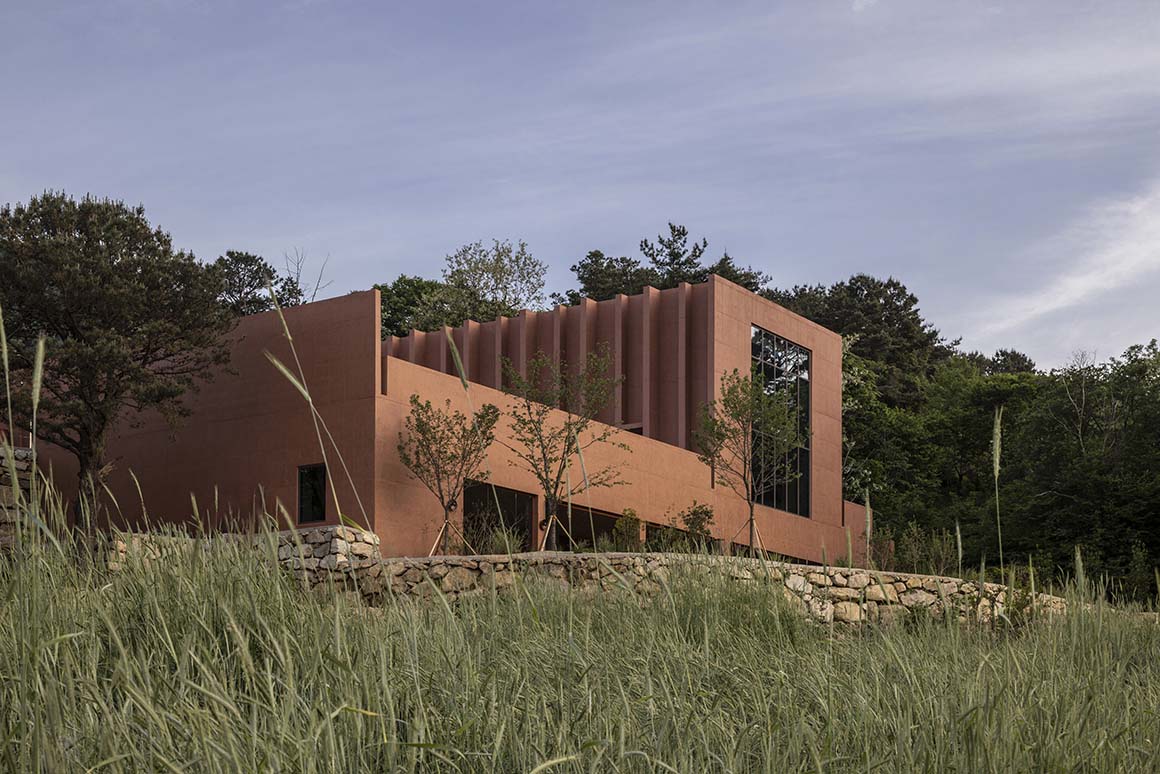

Nestled in the scenic beauty of Yeongnam Alps, a region known for its majestic peaks, vast silver grass plains, and panoramic ridgelines, lies Sihaon, a multi-cultural complex that harmonizes with its natural surroundings. This structure, centered around a house wedding venue and cafe, serves as a space for meeting a lifelong partner at a pivotal moment in life, while acting as a bridge between the realms of the everyday and the extraordinary.
The architectural composition of Sihaon unfolds like a narrative. Visitors begin their journey at the ground level, which houses Sihaon House and Sihaon Cafe, spaces for conversation and relaxation. The second floor accommodates Sihaon Avil, featuring a bridal lounge and family event rooms. Descending to the garden level reveals Sihaon Garden, an outdoor wedding venue. Every corner of Sihaon seamlessly connects, creating an organic flow of experiences while maintaining the independence of each program.
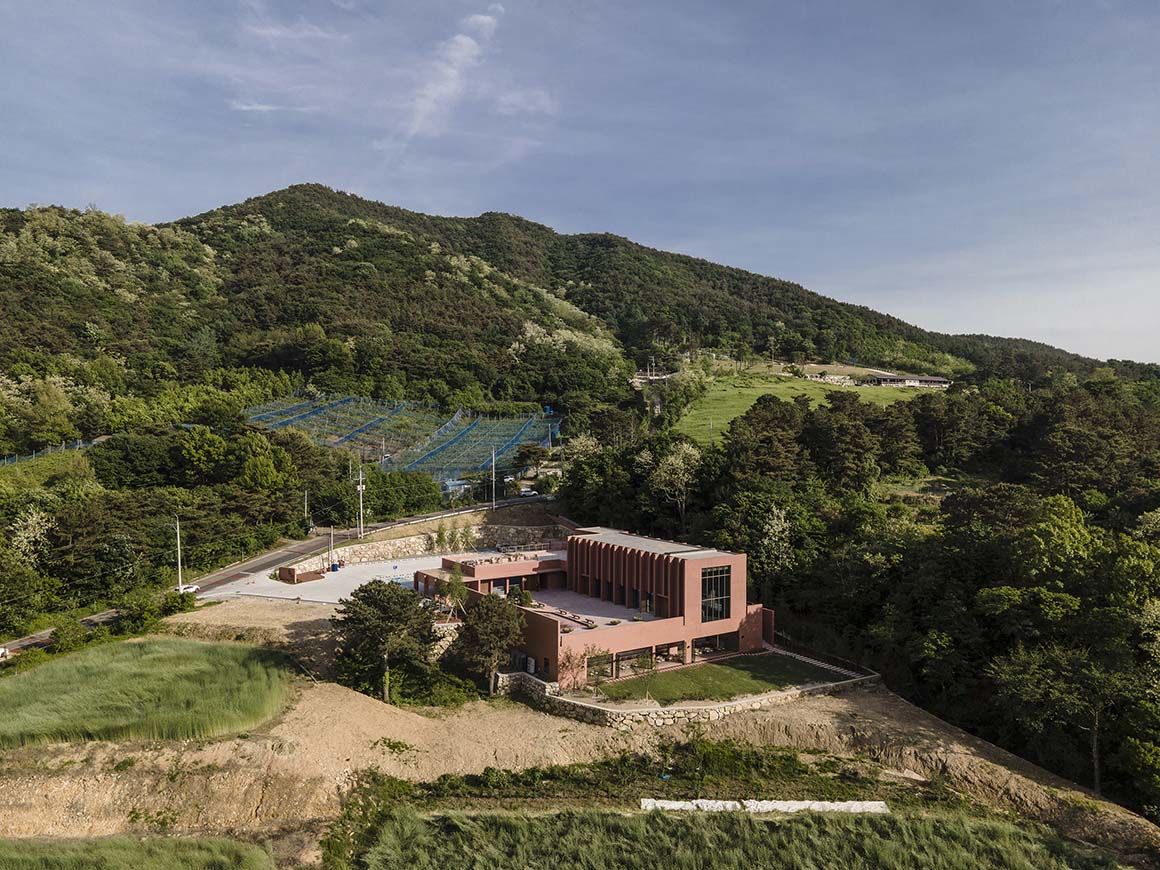
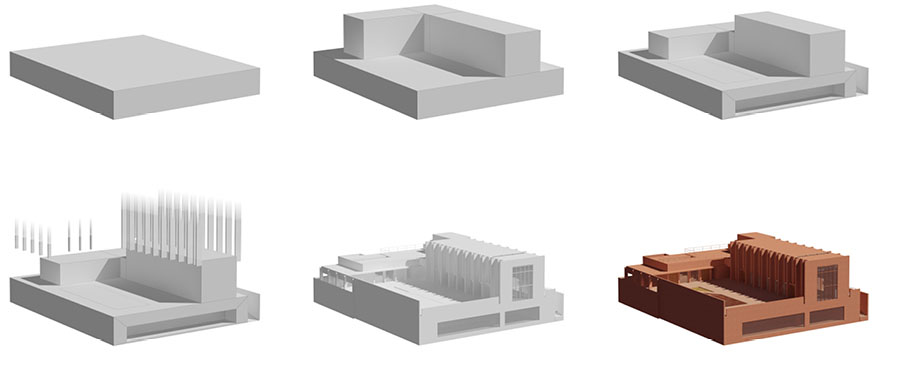
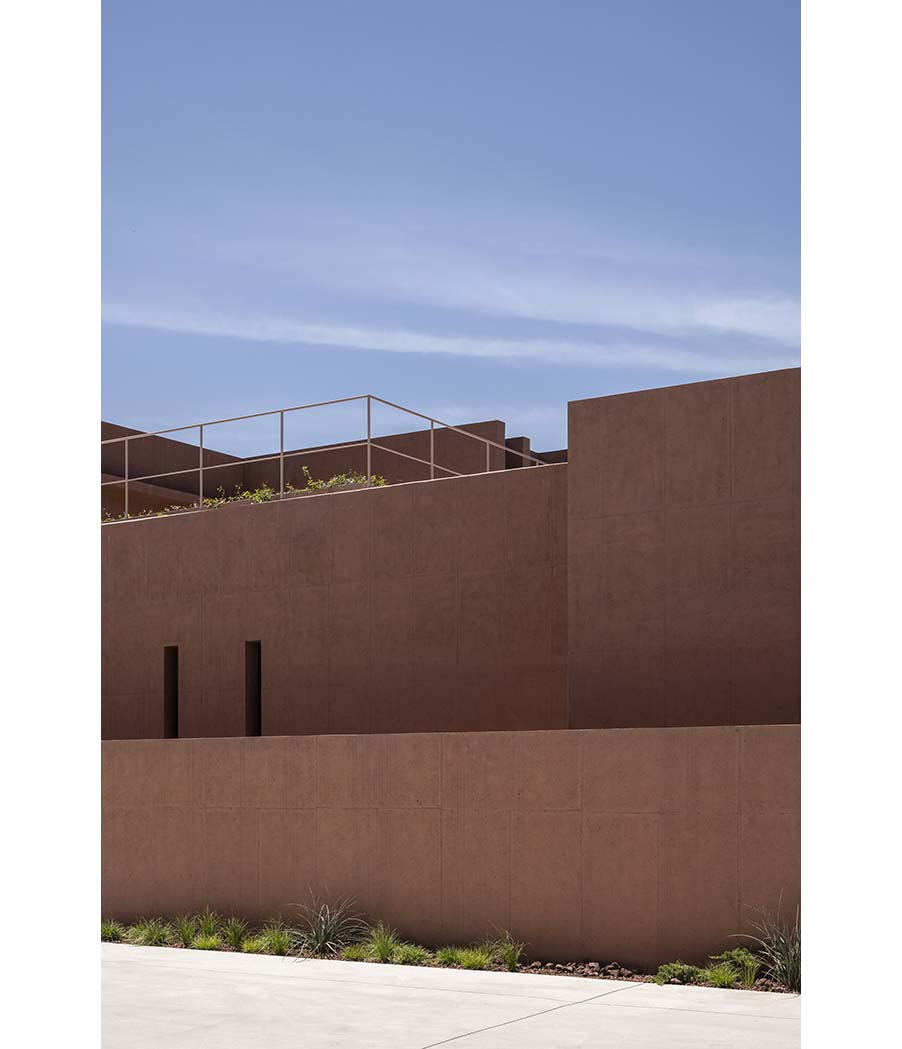
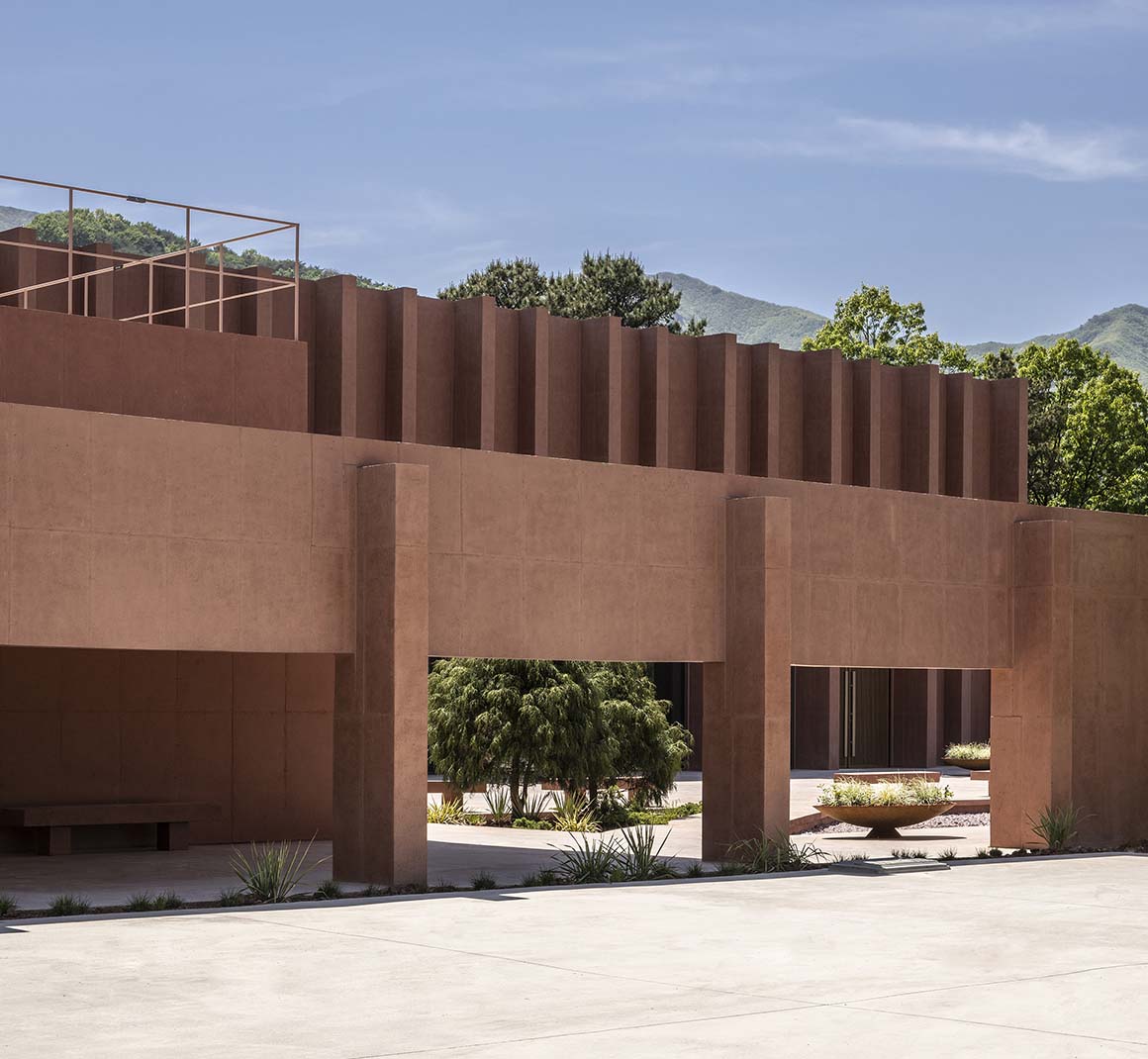
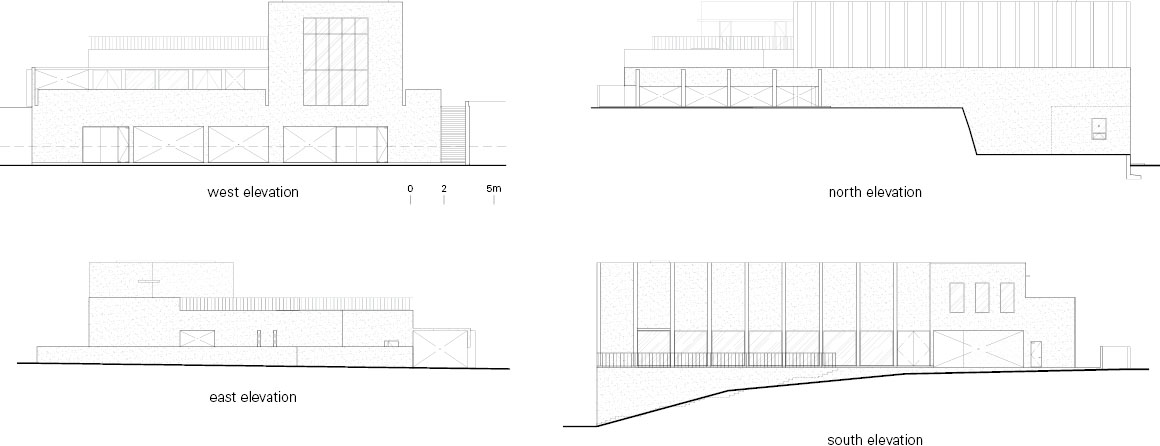
The most striking feature is the deep red façade. Inspired by the romantic passion of Barcelona, the project owner sought to embody life’s vibrancy in the design. After extensive sampling, three shades of red were chosen to reflect sunlight, the air of Ulsan, and the patina of time. The red-toned concrete exterior is not only visually compelling but also serves as a defining element of Sihaon’s identity.
The façade’s design adds rhythm to the structure. Vertical ribs on the outer walls create dynamic shadow patterns, lending vitality to the building. The perimeter walls align with the height of nearby trees, while strategic slits manage the flow of sightlines. These deliberate interruptions and voids extend into the interiors, where panoramic windows frame the Yeongnam Alps. Seating is thoughtfully positioned to offer views of landscaped ponds, enhancing a sense of tranquility. Natural light filters deep into the space, fostering visual comfort and psychological calm.
Sihaon values architectural storytelling as sensory experience. Initially planned as a cafe, budgetary constraints led to the replacement of one section with a pond, a symbolic gesture of graceful transition rather than absence. Skylights in operational areas highlight staff movements, transforming everyday tasks into a subtle performance that enriches the ambiance.
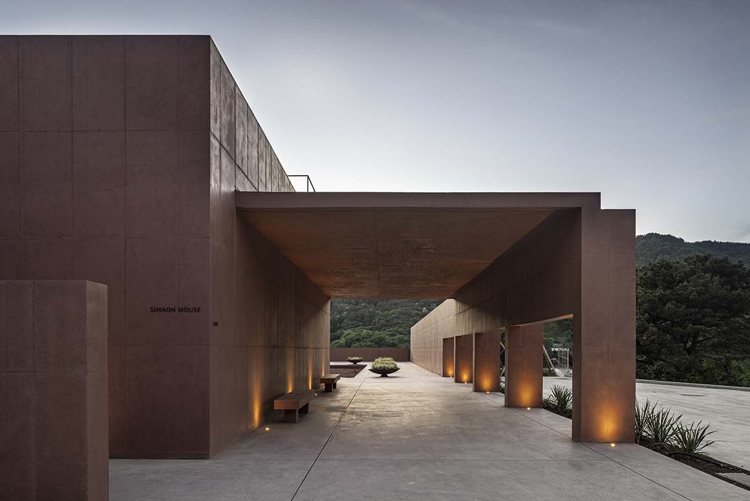
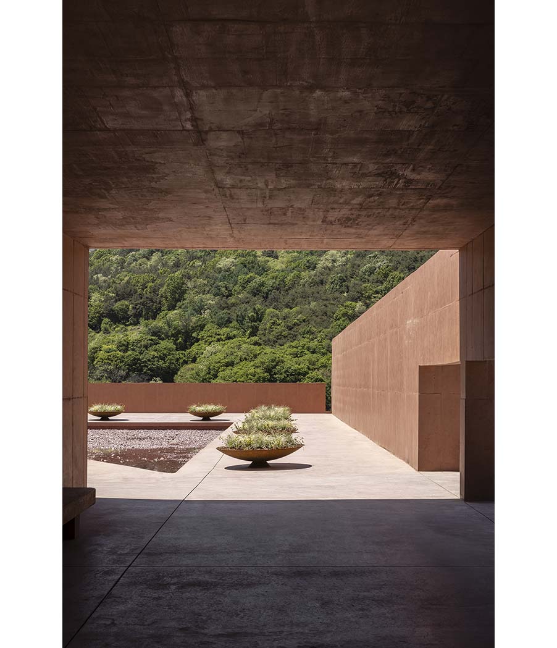
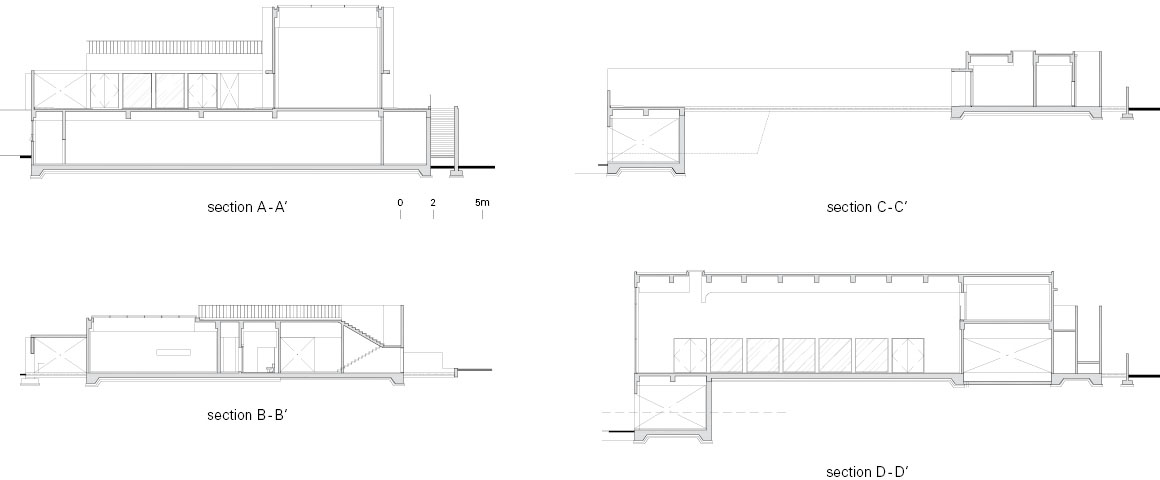
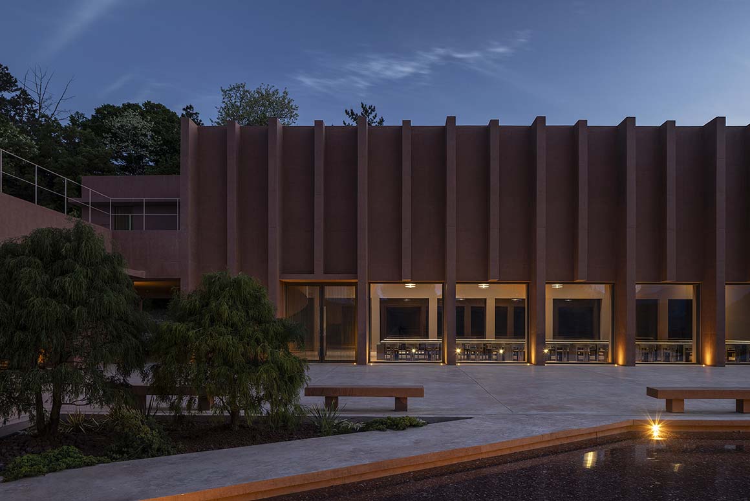
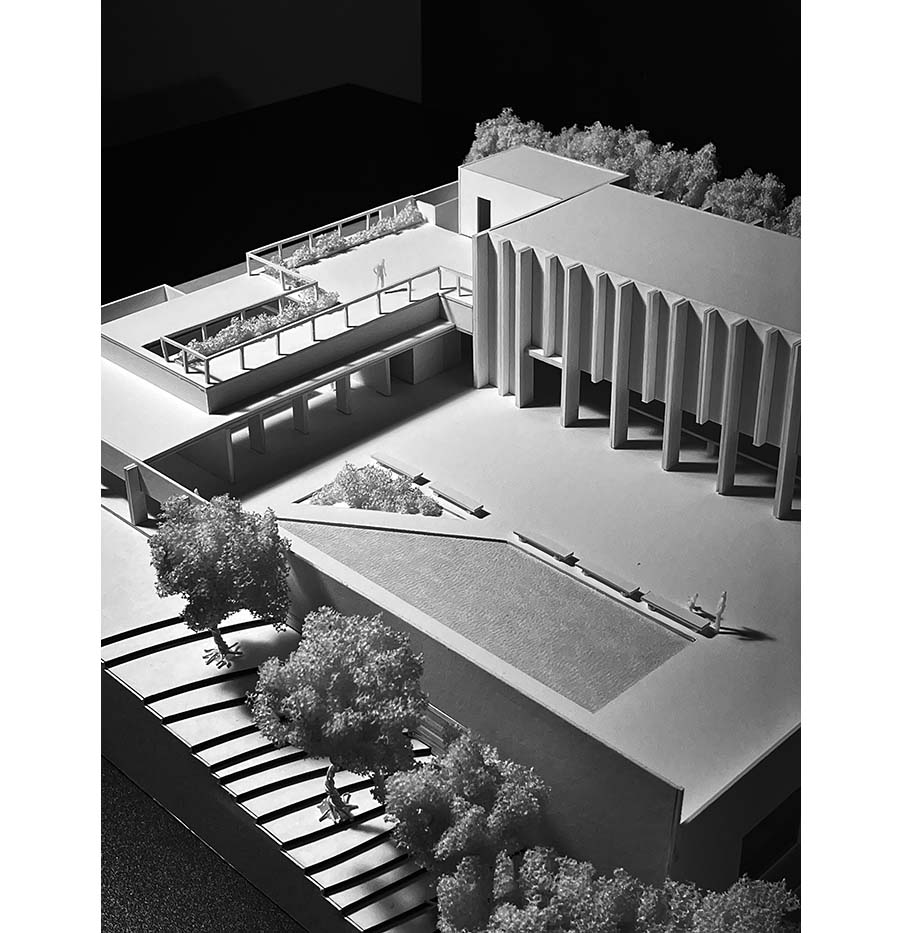
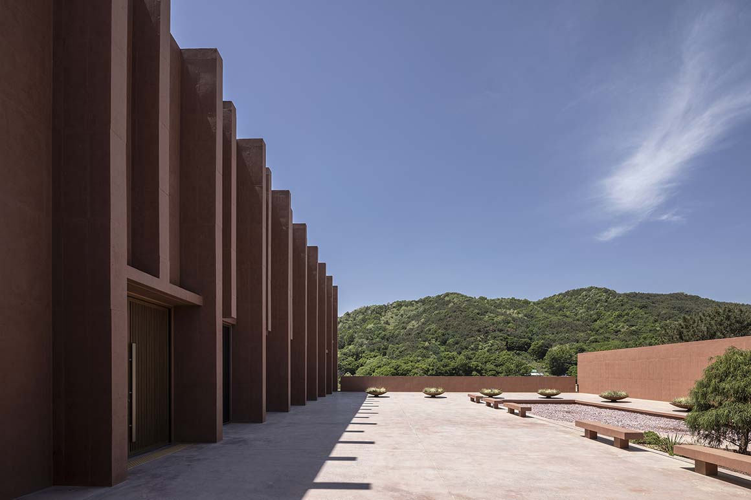
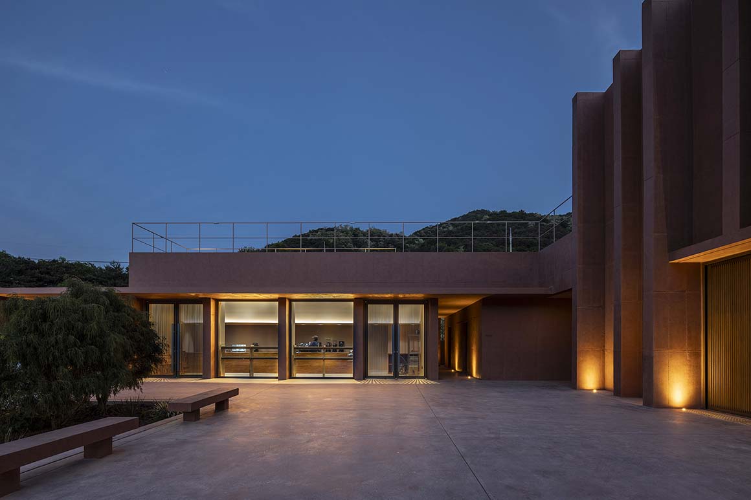
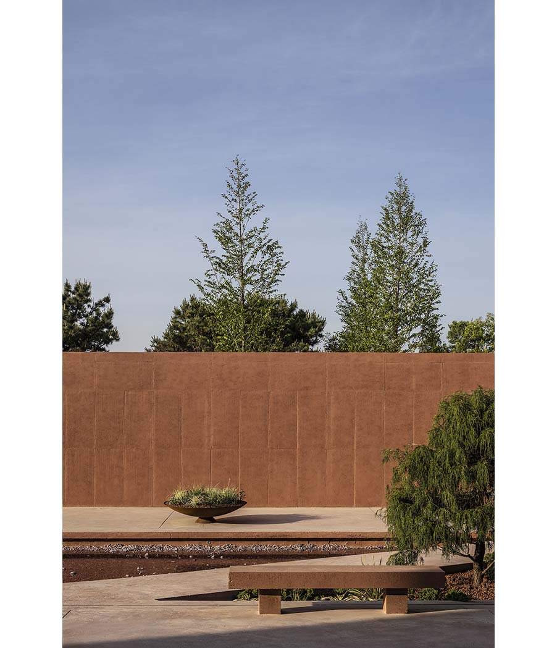
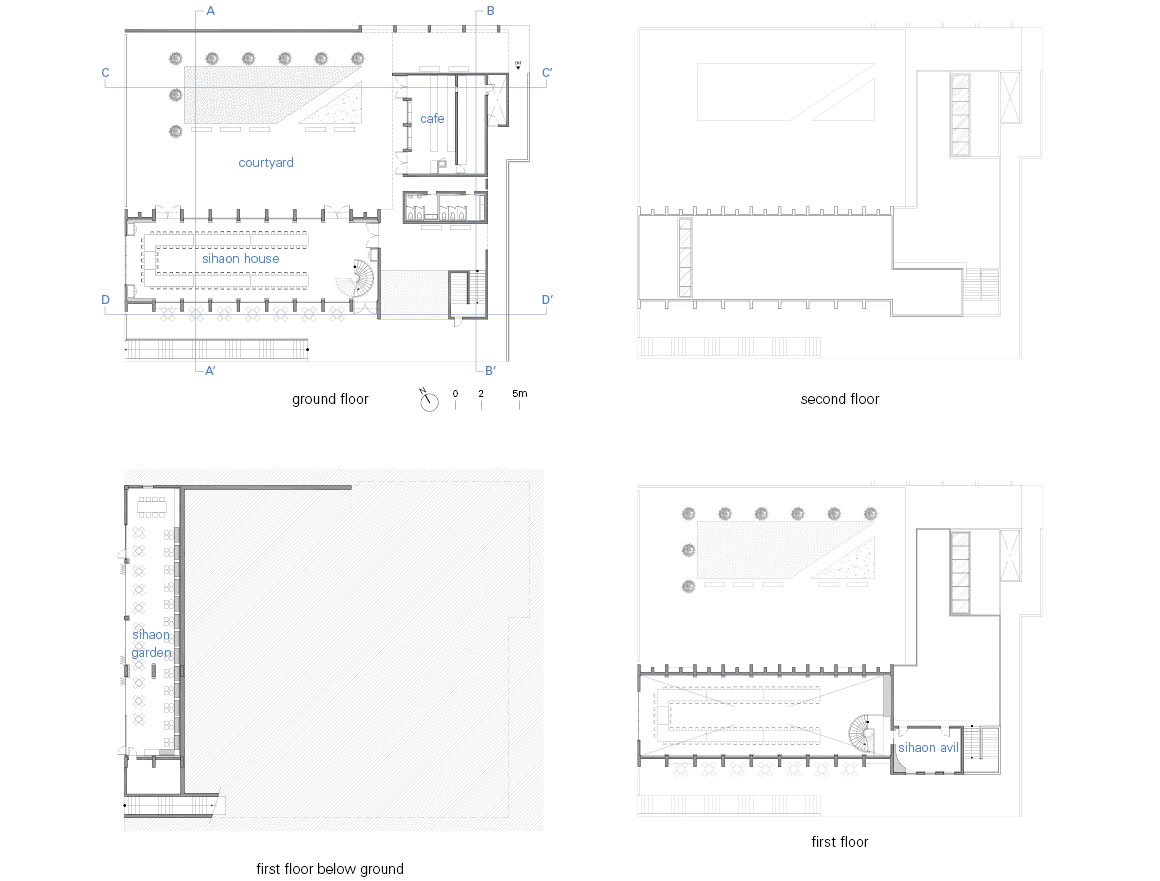
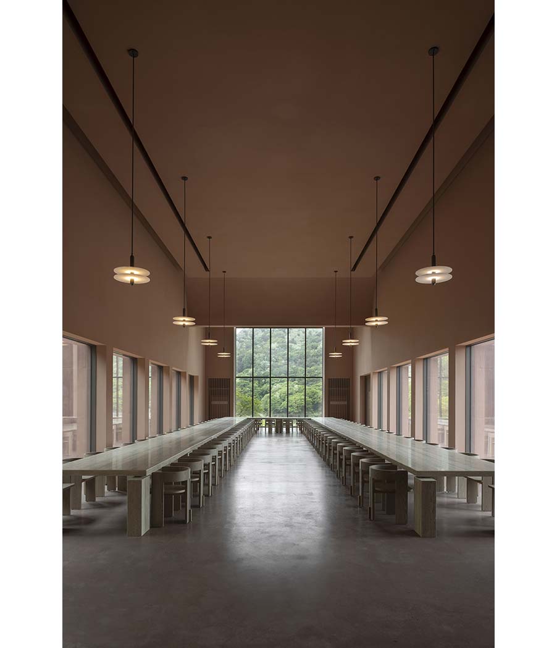
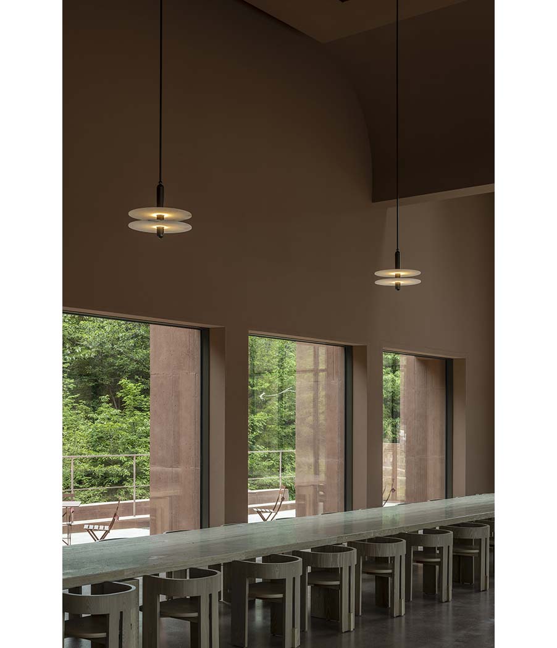
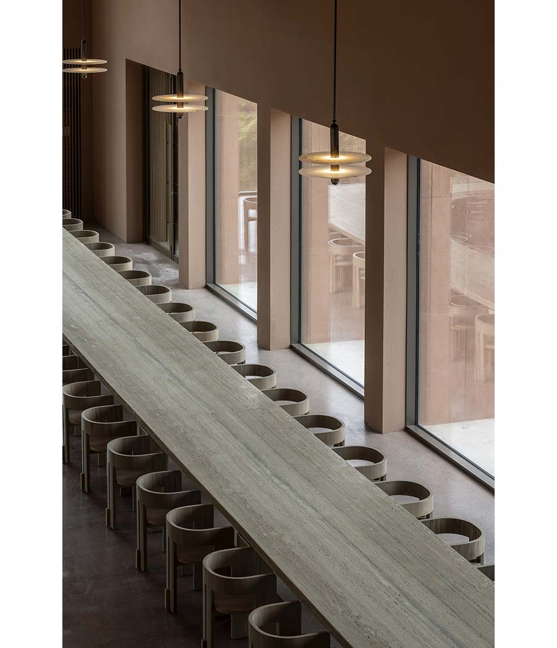
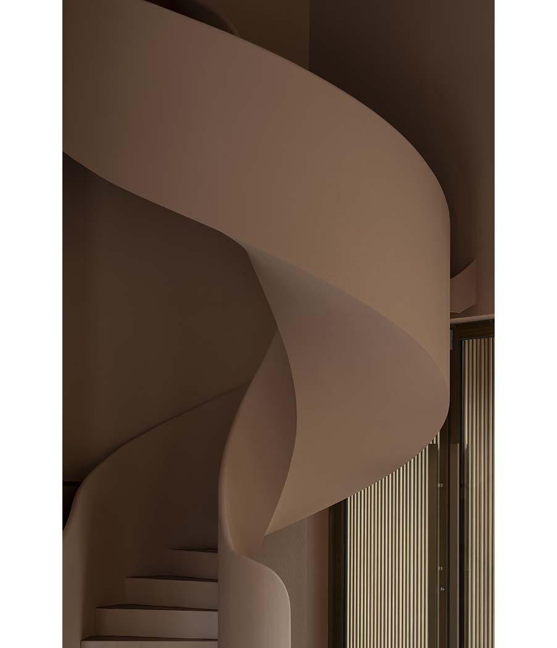
This is not a mere collection of functional spaces but a cohesive narrative of sensory layers. The red tones of the façade flow into a dialogue with light, perspective, rhythm, and sequence, heightening the spatial experience. The design carefully orchestrates relationships between people, light, sight, and time, enabling visitors to intuitively experience the story of the spaces.
Recognized for its architectural excellence, Sihaon received the 2024 Ulsan Architecture Award in the general category. Judges praised the remarkable façade design, meticulous spatial arrangement, and harmonious integration with the surrounding natural environment. The innovative balance between everyday utility and ceremonial significance, along with its contribution to regional architectural identity, was highly commended.
If life is a journey up a staircase, the landings in between offer spaces for rest and reflection. It aspires to be a space where moments of meeting and parting, memory and forgetfulness converge, providing a backdrop for life’s stories and the momentum to move forward.
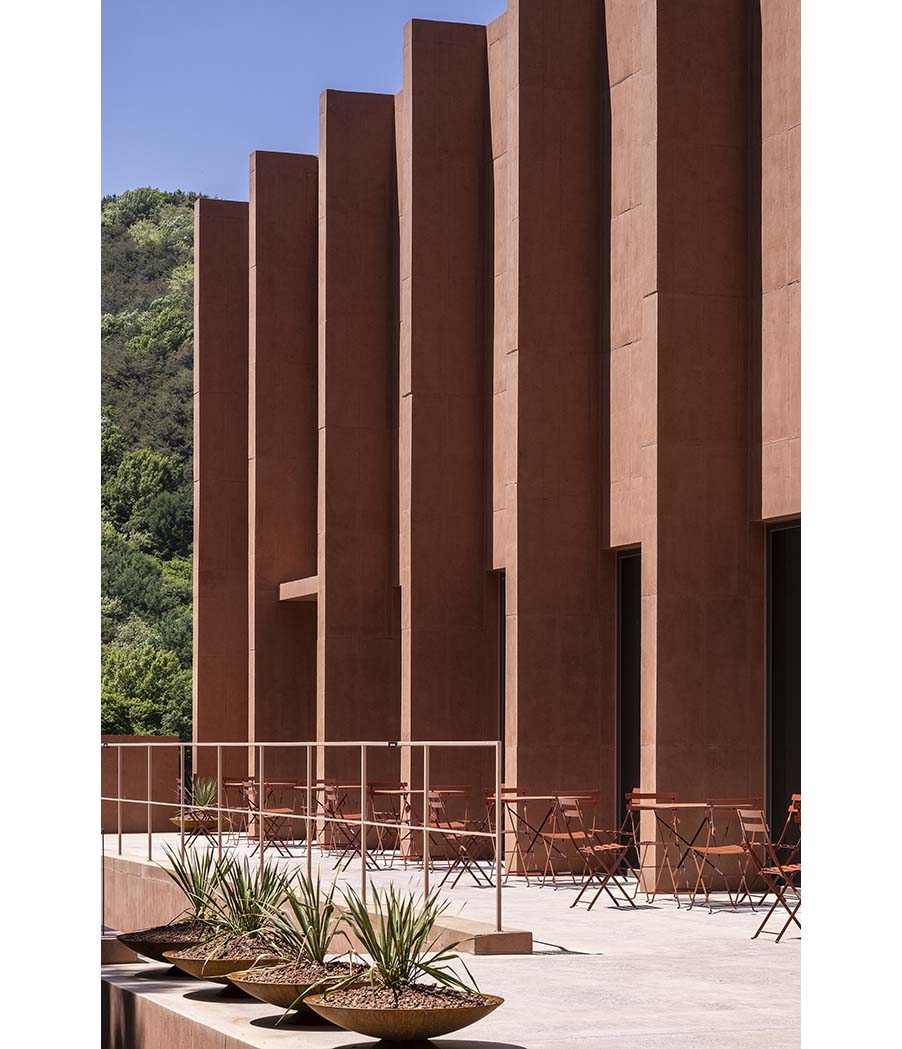
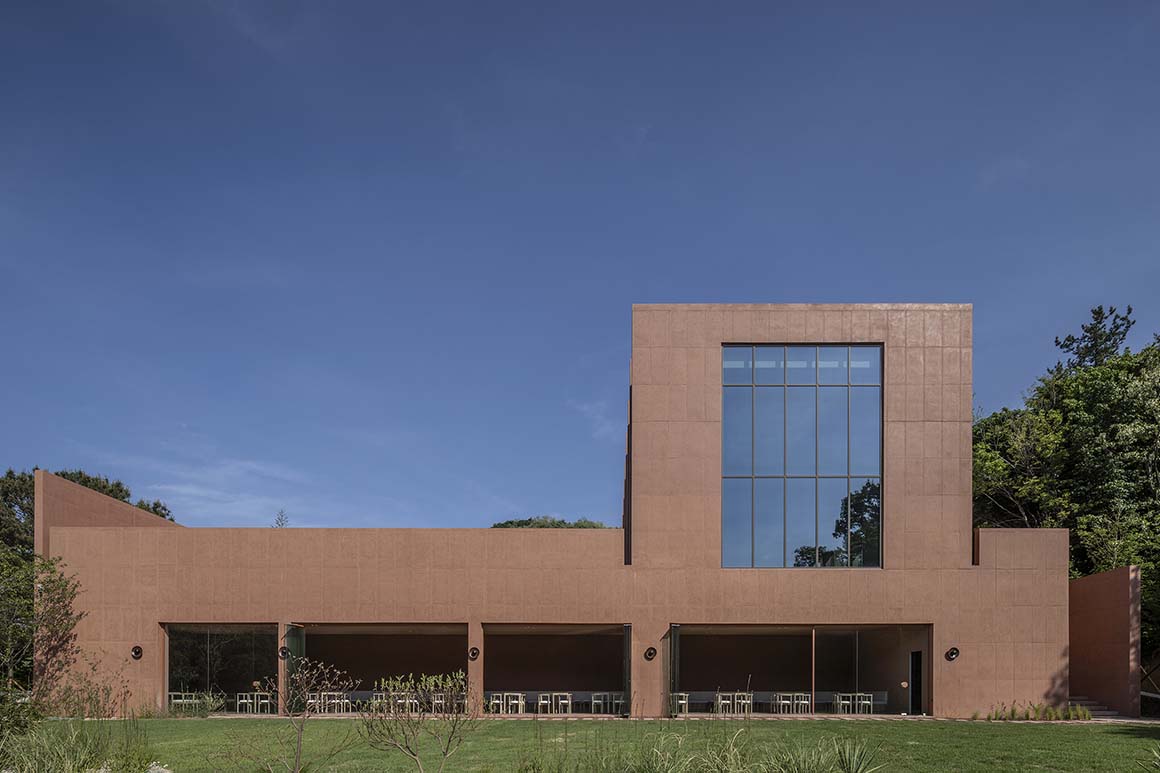
Project: Sihaon / Location: 143, Deungeokcheonjeon-ro, Sangbuk-myeon, Ulju-gun, Ulsan, Republic of Korea / Architect: SPACE CHA (Gyeongmin Cha) / Design Team: Jinsil Seol, Hyeyoung Hwang, Jeonga Na, Byungju Lee, Jinyoung Oh, Kayoung Kim / Branding: Hyojin Choi / Use: class 2 neighborhood living facilities / Bldg. area: 732.98m² / Gross floor area: 828.32m² / Bldg. coverage ratio: 14.67% / Gross floor ratio: 12.87% / Bldg. scale: one story below ground, two stories above ground / Structure: RC / Completion: 2024.5 / Photograph: ©Kiwoong Hong (courtesy of the architect)



































