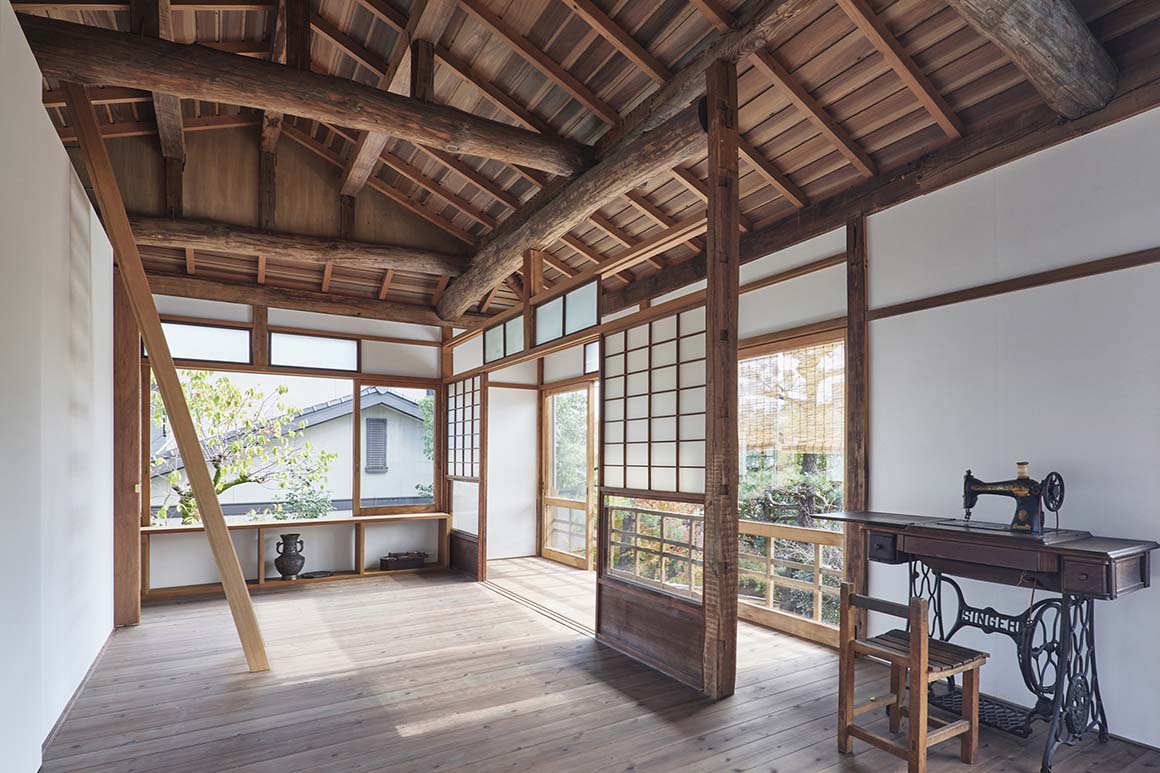A 100-year-old house opened to the neighborhood with five wings
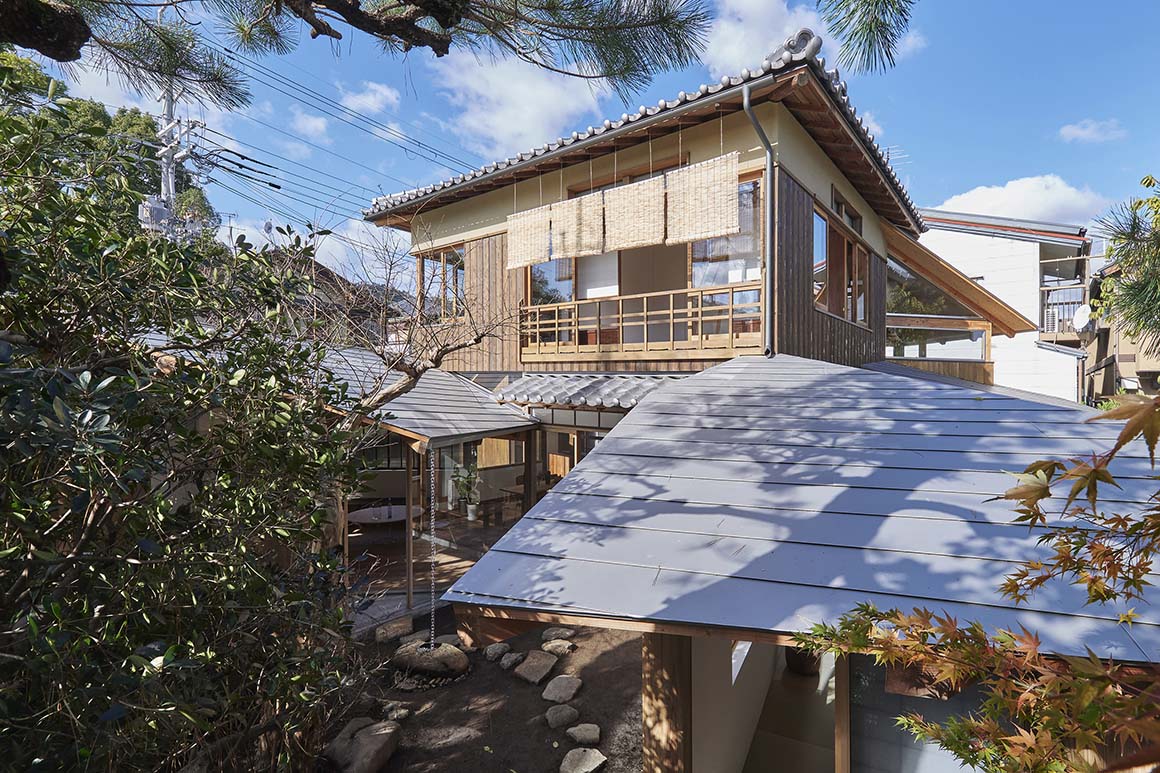

The project is a renovation of a hundred-year-old house in Kyoto, inherited and lived in from generation to generation. The site consisted of a well-maintained and rich garden, with a little two-story Japanese style house in the center. The house is a private property, yet since it stood in this place for so long, it had essentially become part of various people’s lives, acquiring a curious air of publicness that was more open and welcoming than any house with an open design. The aim was to create a new lifestyle for the owners, a retired couple, while preserving this environment that has been cherished by the city and its neighborhood.
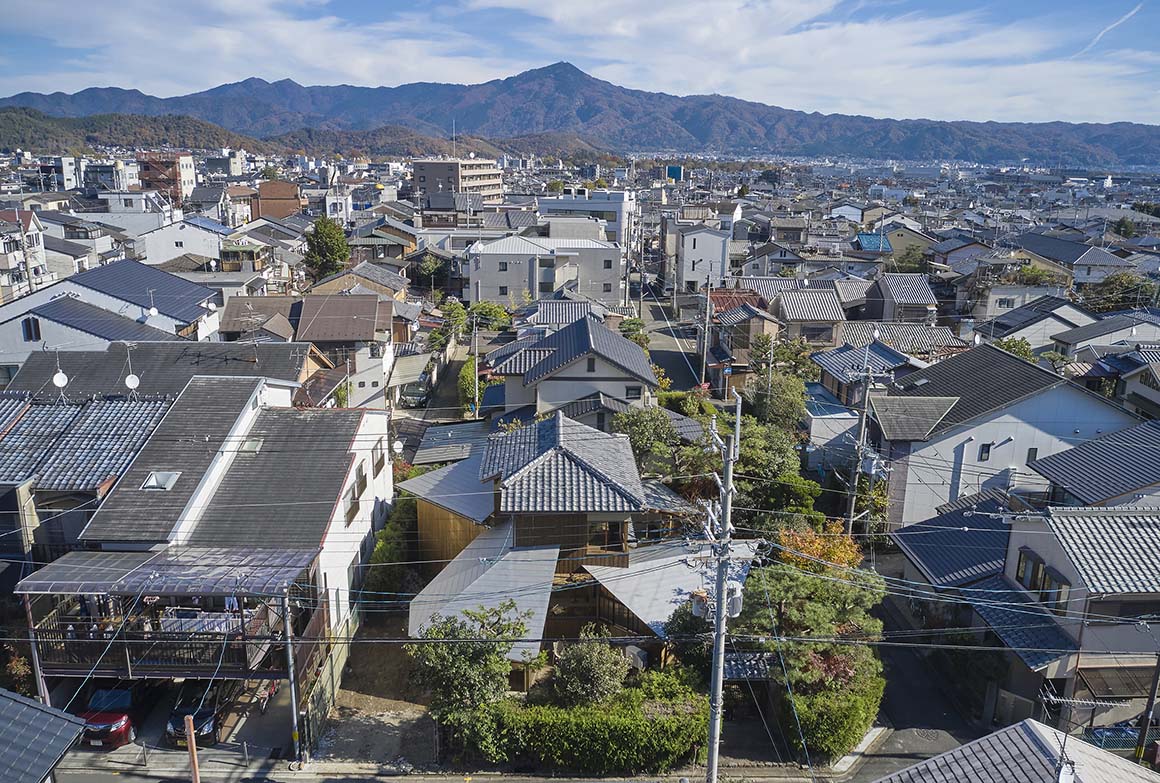
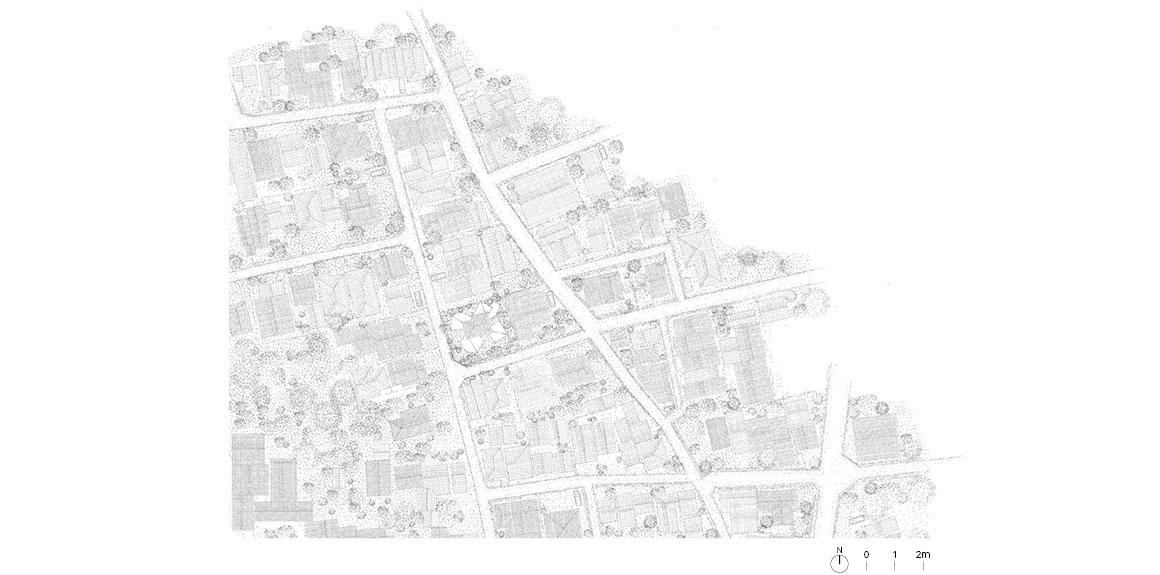
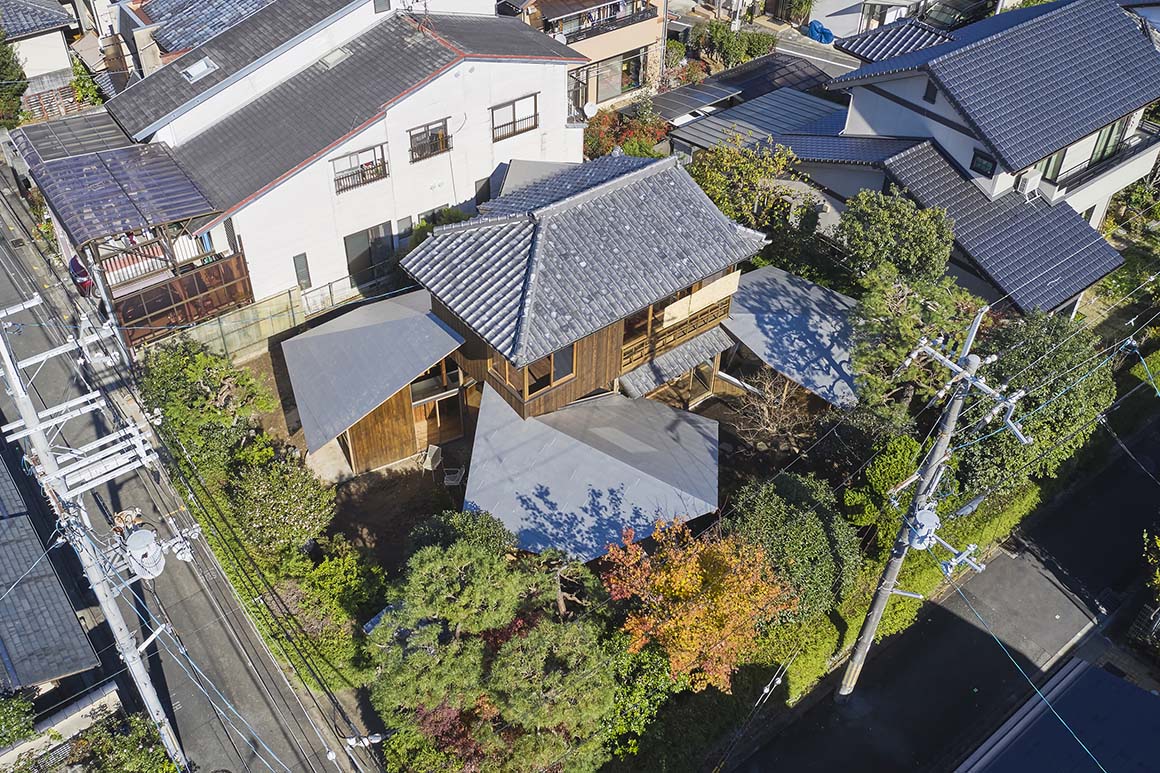

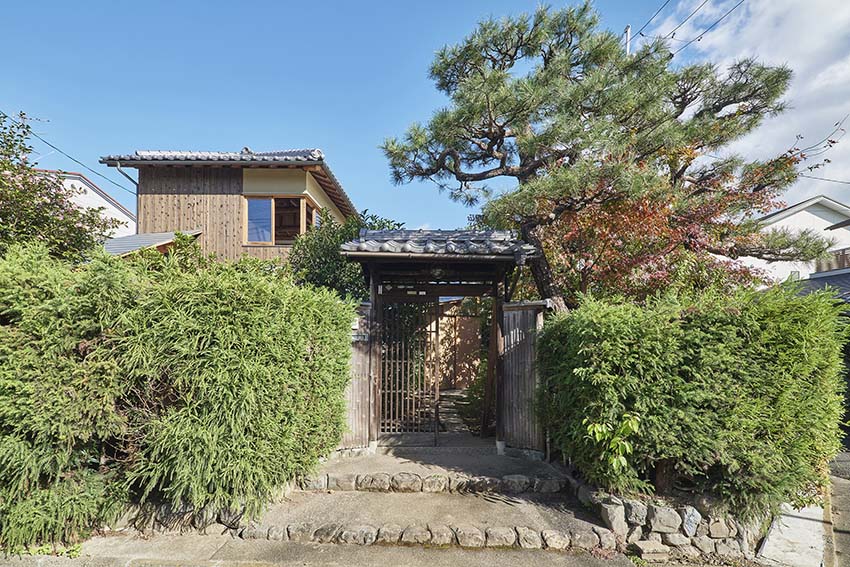
The clients desired a house where people could gather. Since the lean-to extensions of the original house had been added to accommodate changes in lifestyle, the decision was made to newly construct five wooden lean-to spaces, leaving the two-story house in the center. Each lean-to corresponds to the garden. A living room surrounded by osmanthus trees, a kitchen with a high ceiling where sunlight enters, a tea room positioned next to Japanese maples, a bright staircase filled with light and a study with a view of the starry sky, a bathroom permeated by soft rays of light – these five lean-to spaces, while serving as interfaces connecting the old main house with the garden, are also new structures that support the existing main house like flying butresses. As a result, the first floor of the existing main house is relieved from the need for seismic resistant walls. The lean-to extensions that would ordinarily be considered additional elements, are themselves structural, and create a new sense of openness throughout the entire building.
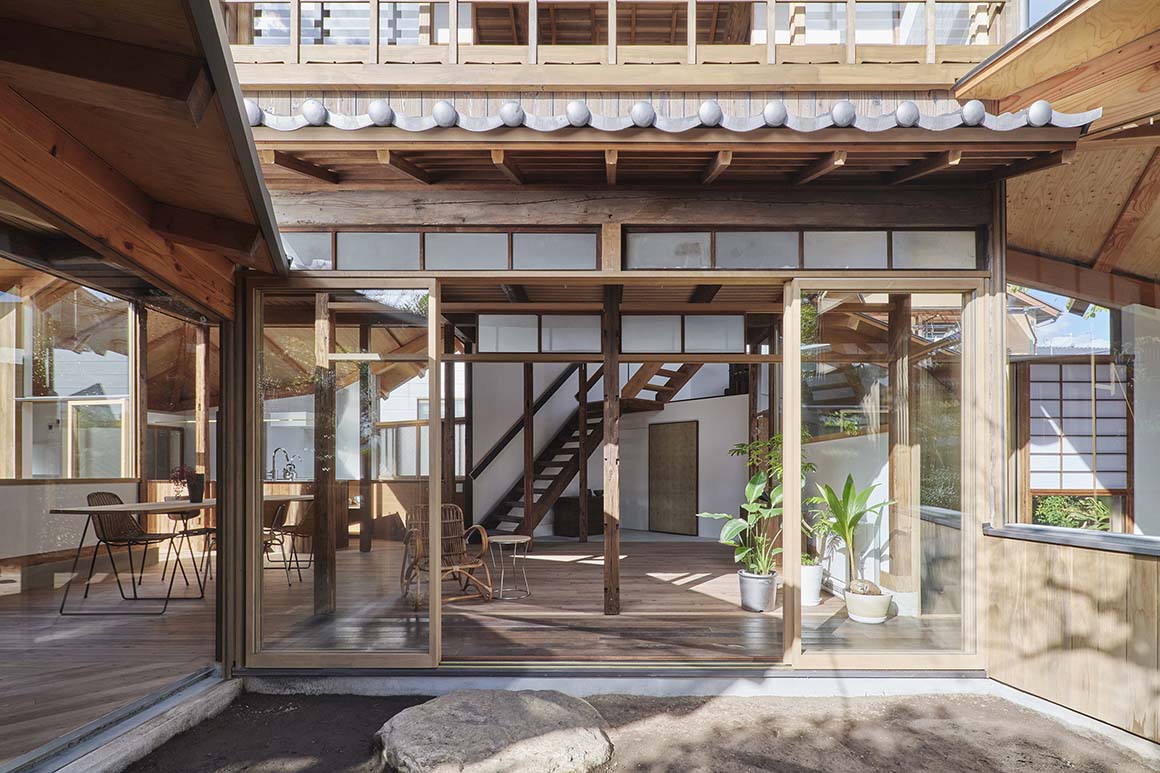
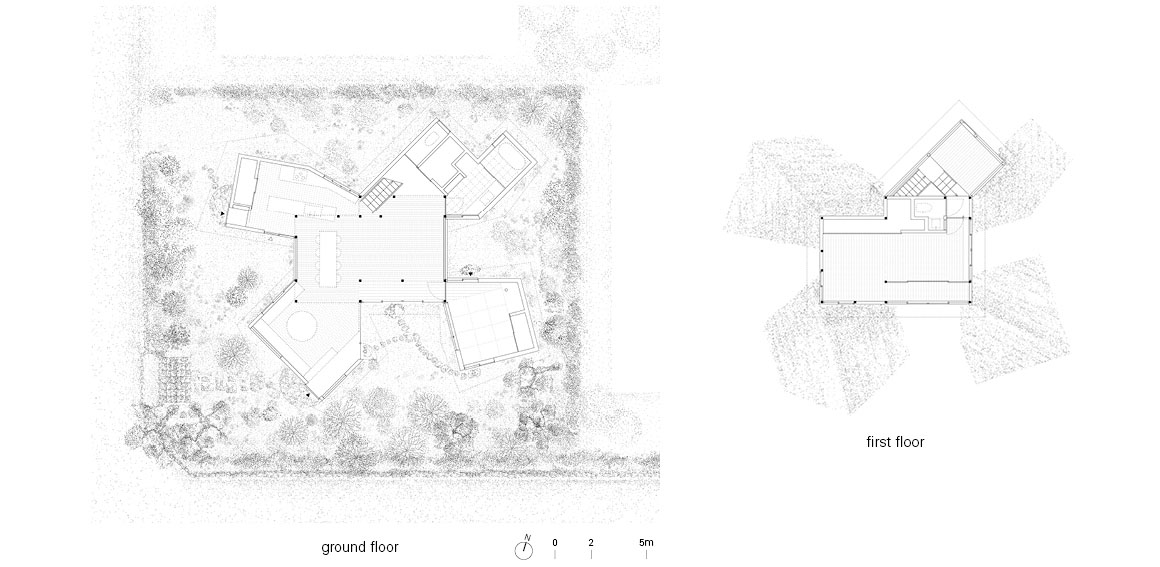
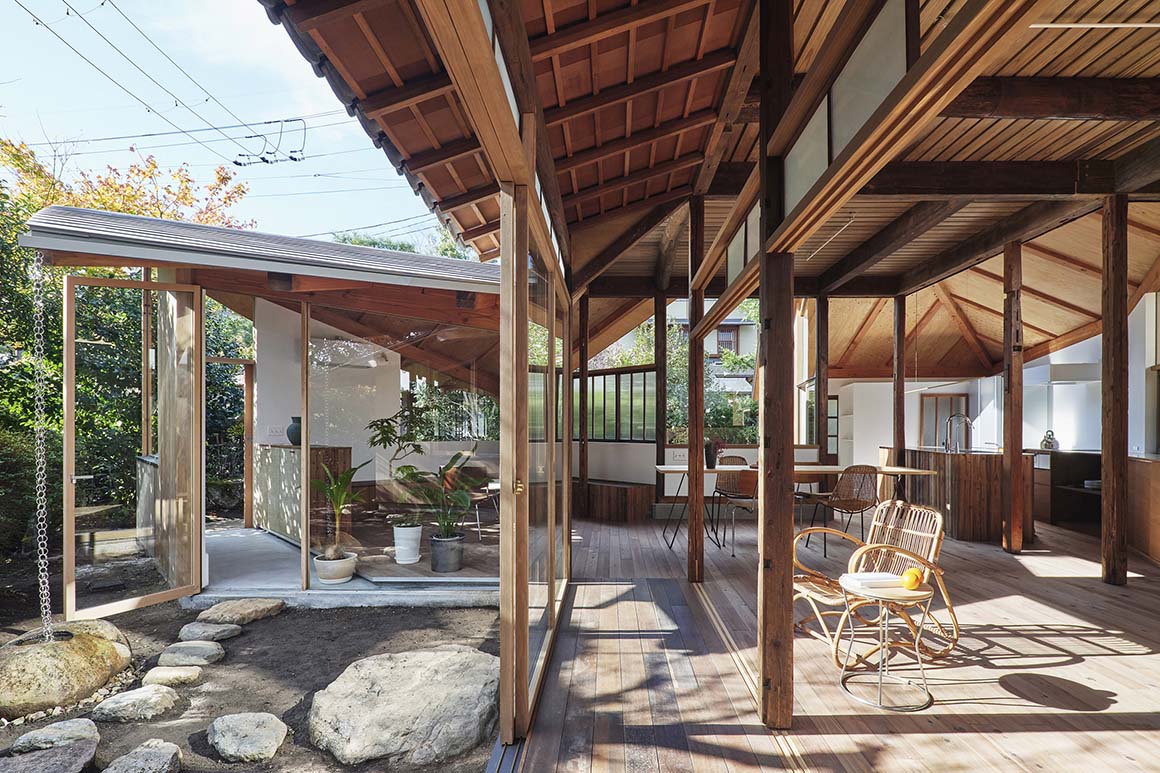
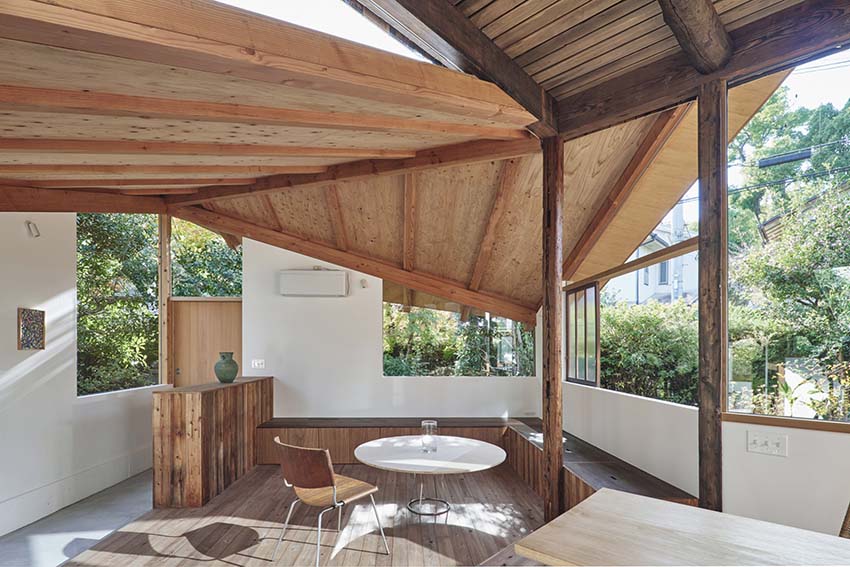
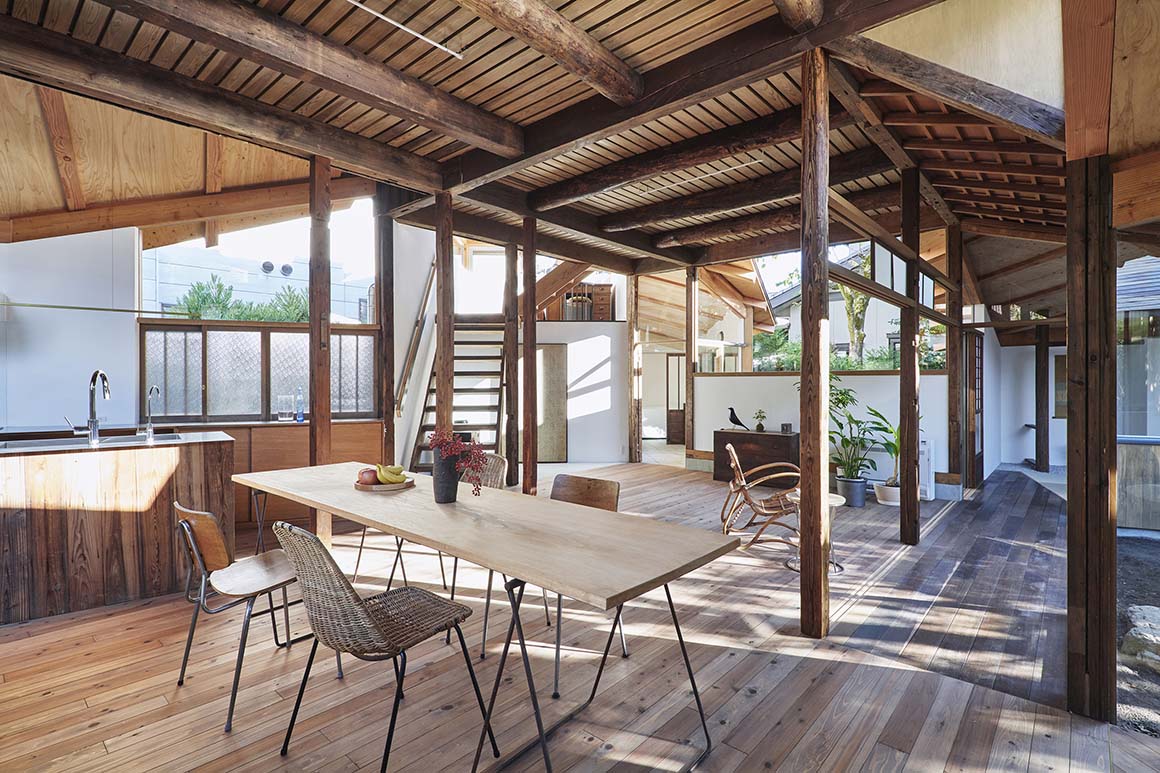
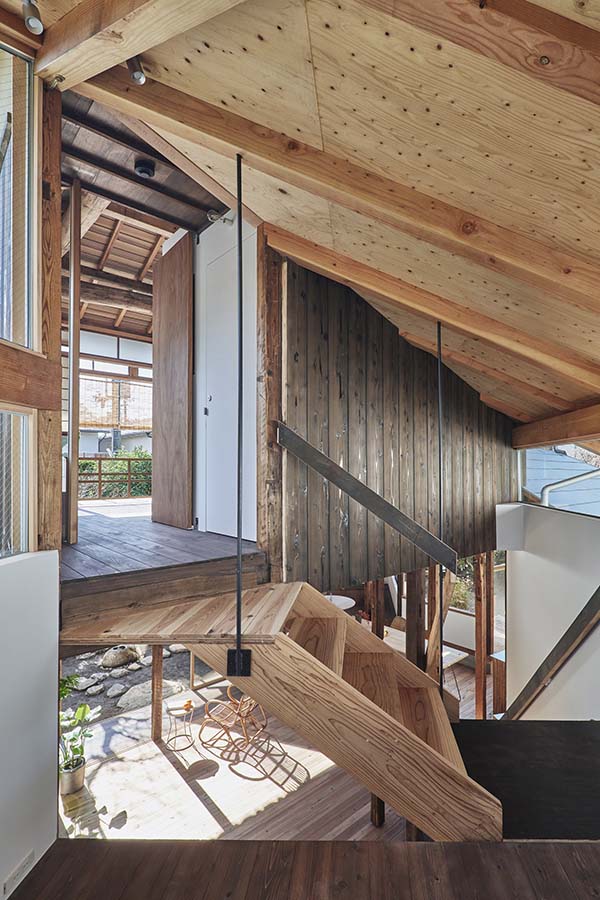
While the entire ensemble consists of the main house, new lean-to spaces and garden, a variety of subtle schemes dissolves the relationships between them. The old staircase, old porch, and furniture are arranged in ways that traverse the boundaries between the existing and new constructed areas. Existing materials such as old fittings, alcove posts, and lighting are used in the new constructed areas, and existing garden stones and trees are planted in the newly created garden. Treating the garden, architecture, and furniture as equally important, the fragments of the environment that unfold across the entire site centered on the spacious main house are re-edited, and further curated into multiple overlapping layers. In doing so, new points of contact are generated in response to the impressions that various people had towards this house, giving rise to a new kind of “open house.”
Project: Shiiba House in Kyoto / Location: Kyoto, Japan / Architect: Mandai Architects / Lead architect: Motosuke Mandai / Design team: Masashi Itaya / Collaborators: Structural engineer, Kenichi Inoue / Use: Private house / Site area: 357.73m² / Bldg. area: 93.50m² / Total floor area: 131.95m² / Completion: 2021 / Photograph: ©Yasuhiro Takagi (courtesy of the architect)
