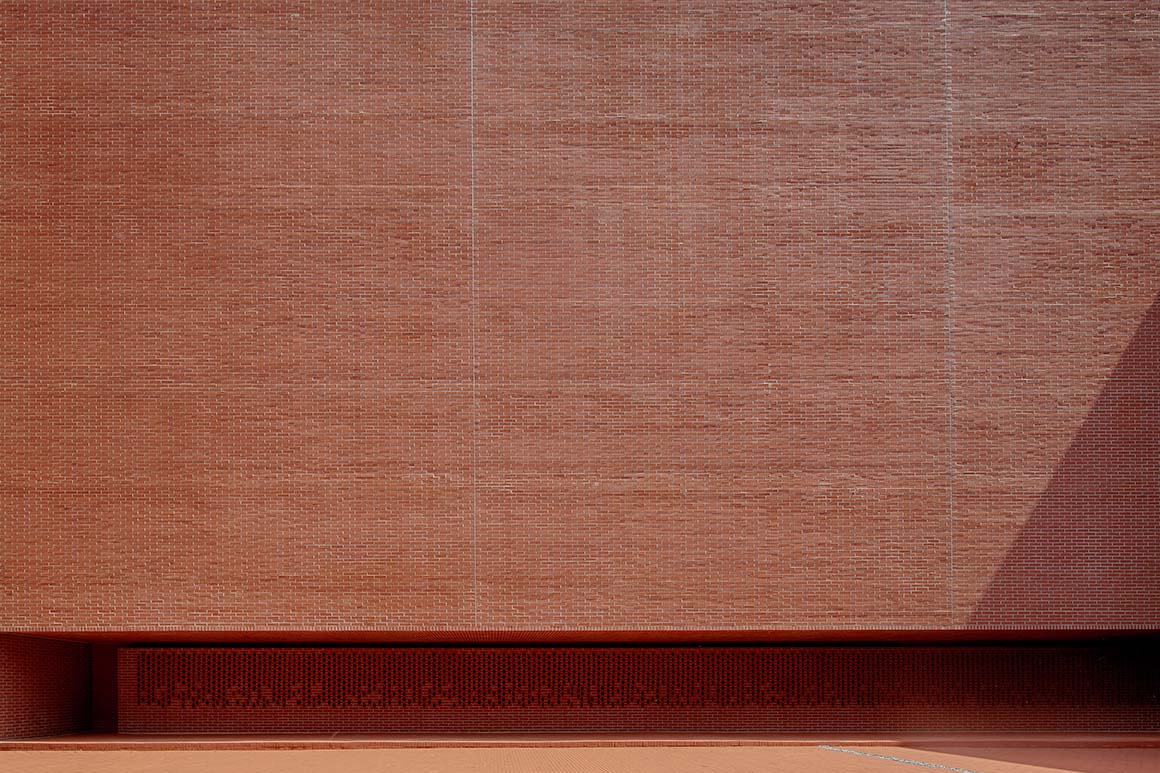Time and space flowing up and down the ground
Interkerd Architects + Void Architects + Less Architects

A thick green belt of trees cleary demarcates the inside and outside of the park. Although surrounded by greenery on all sides, the center is empty, waiting to be filled with diverse movements and activities, not merely concluding as a void. The plaza wall and core wall of the underground history museum extend above ground, indicating the presence below. The place and memorialization as a historic park is also inscribed on the ground like a monument.
It is also a holy place for Korean Catholics, as it was the site of execution of numerous national criminals and Catholics since the middle of the Joseon Dynasty. It has been used as a local recreational park since 1973, but was cut off and negated by the construction of the Gyeongui-Seon railway line, the Seosomun overpass, an underground recycling dump, and a public parking lot. In order to revive the historicity of the land that was on the verge of disappearing, the project reorganized a public parking lot of more than 10,000 square meters over four underground floors built in 1996 into a historical memorial space.
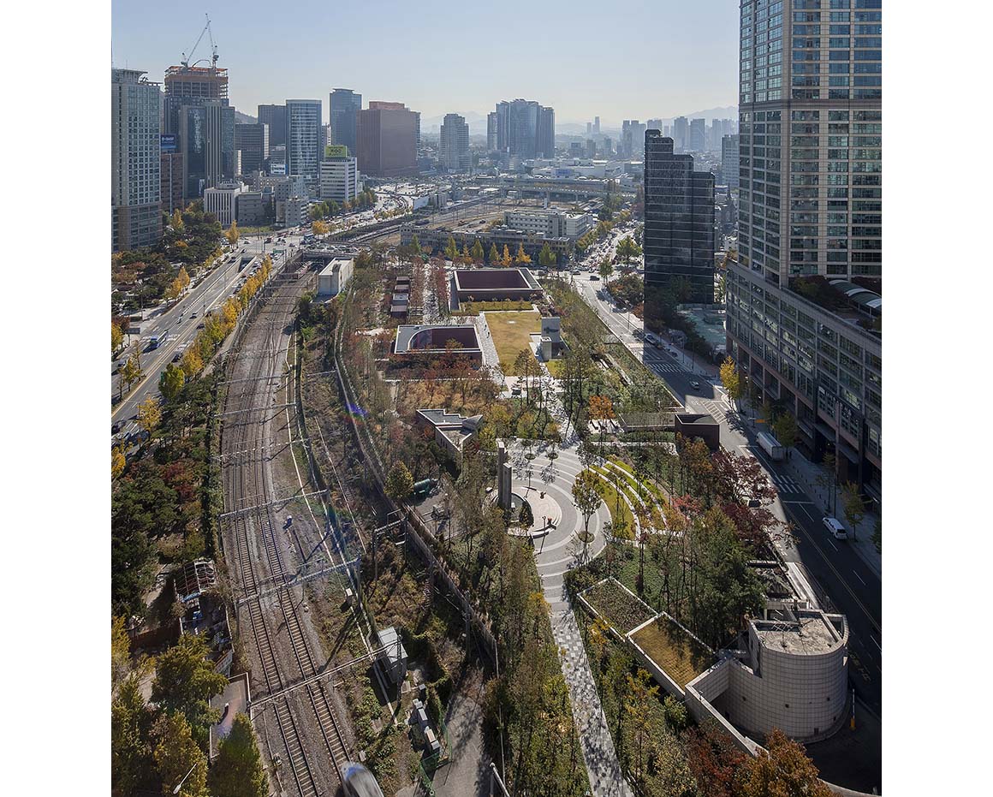
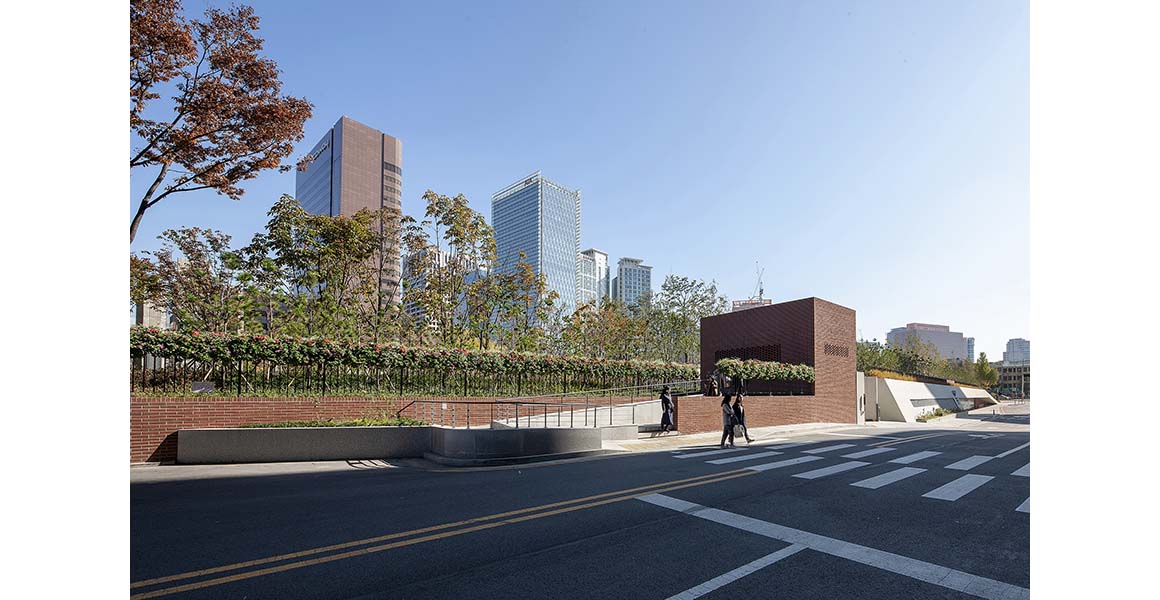
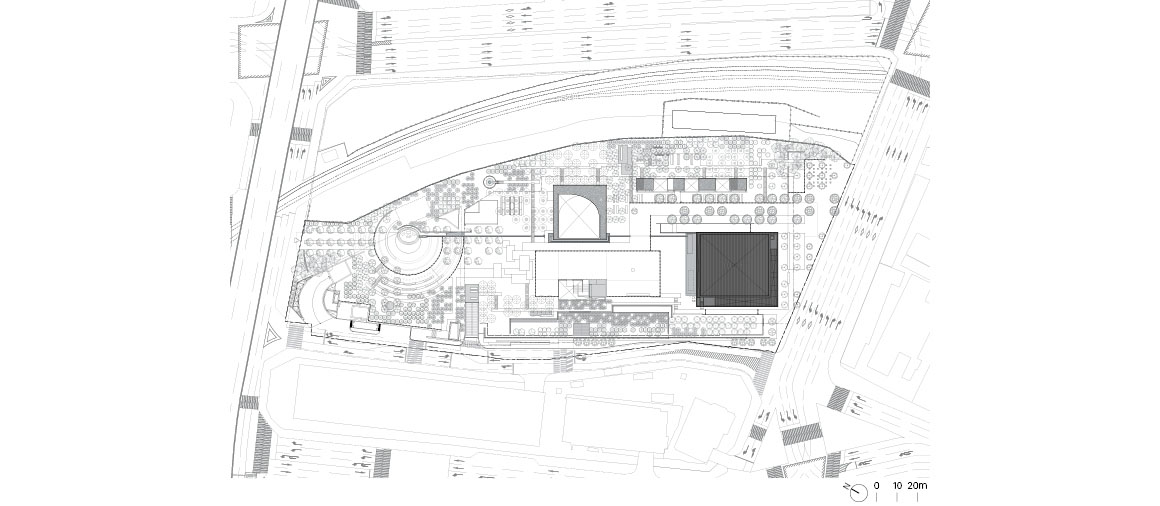
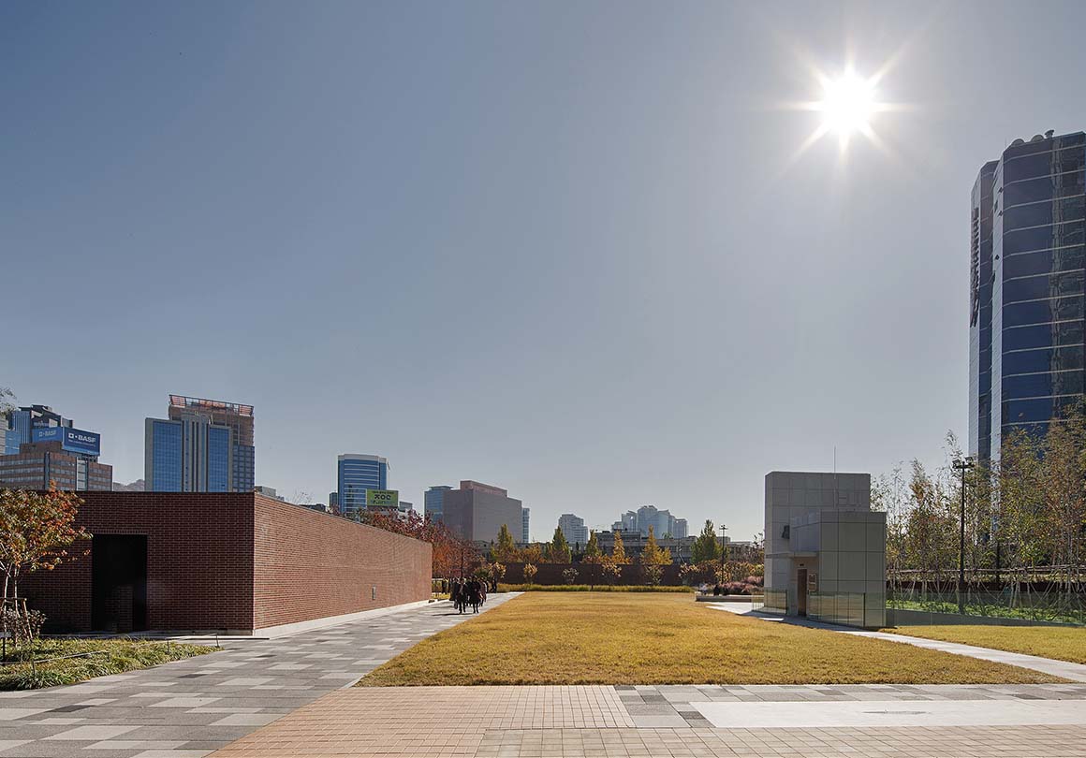
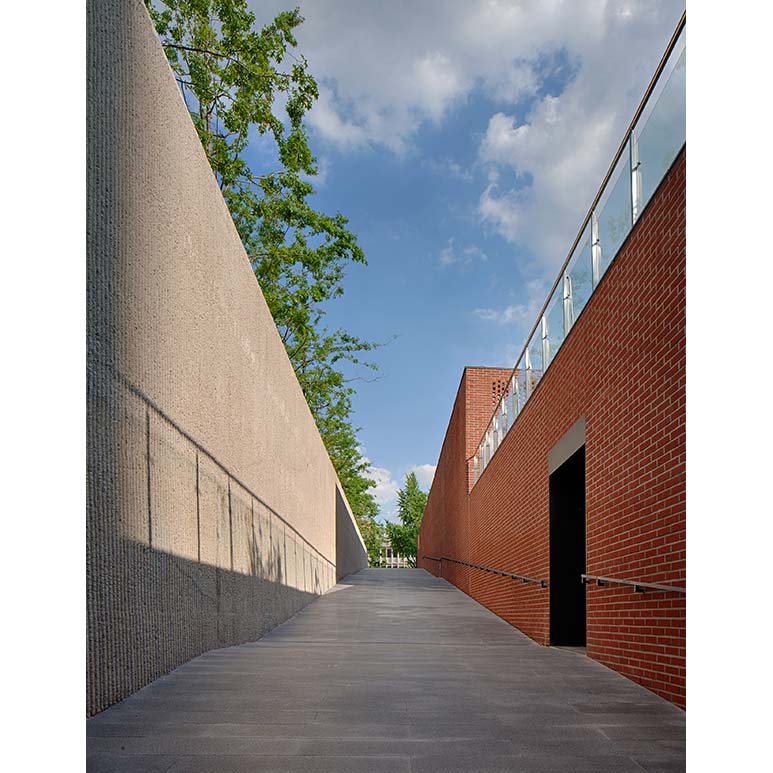
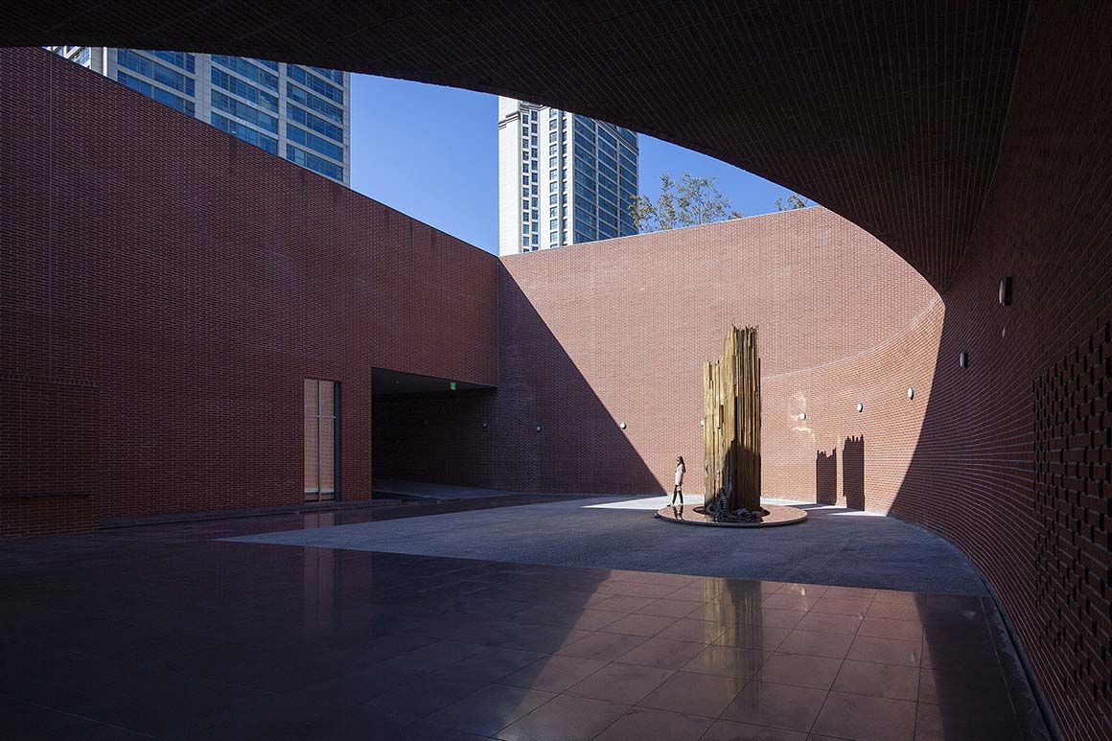
Part of the structure of the existing underground parking lot was utilized, and a grid of modules set up solely for the efficiency of it became the basis for the museum space grid system. This 135-unit cubic grid unfolds in a continuous, multilayered structure of two to three floors, constantly multiplying and integrating. Each unit grid exists as an independent space due to the 1.5×1.5 meter cross columns. It shows the dual effect of individual areas being respected as independent values in themselves, while at the same time expanding and flowing into the whole.
The purity of the unit spaces under the strict grid system is further emphasized by their respective main materials. The 30-centimeter-thick exposed concrete of the columns and beams is a constructive material that honestly reveals the uniqueness of each successive unit space. Bricks are a mediating device between the above and below ground, stacked one on top of the other from the depths of the earth to reach the top of the park. They also act as an emotional element that preserves the uniqueness of each underground space while guiding the flow of the space to create a continuous atmosphere. Steel, wood, and stone are used sparingly to complement the exposed concrete and brick that are the main building materials.
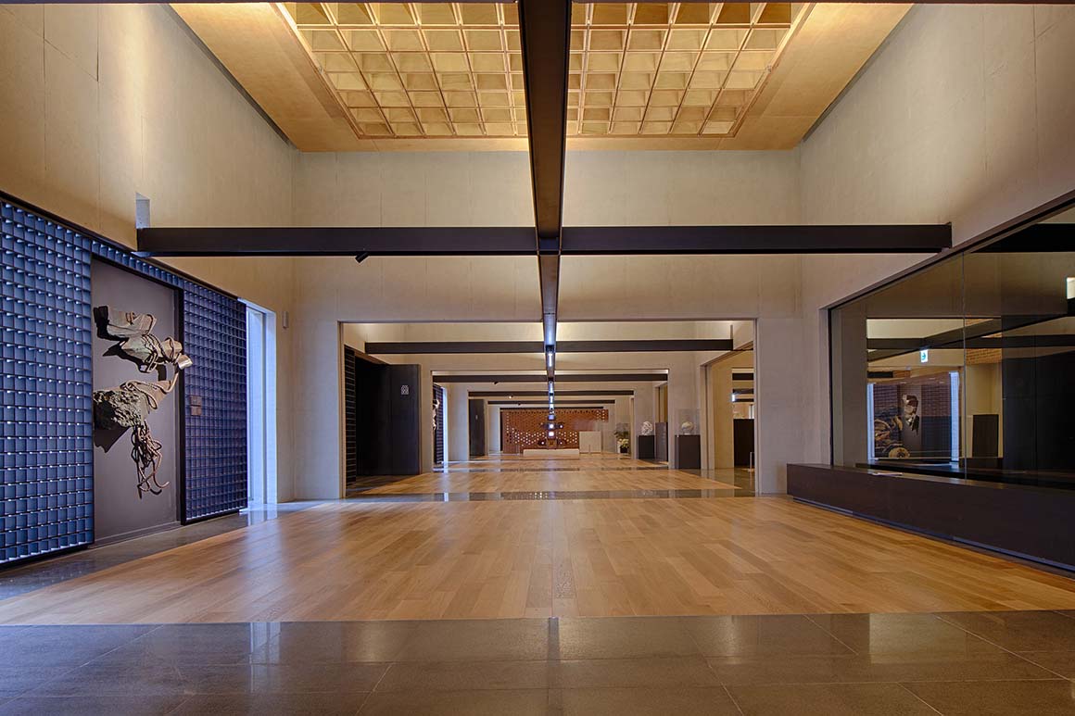
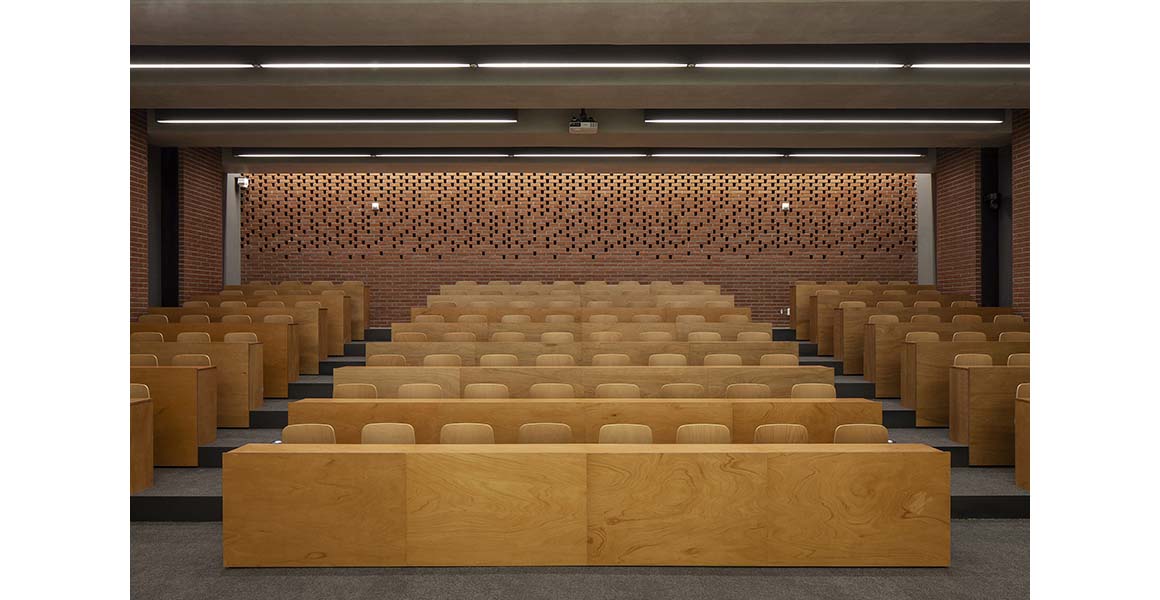
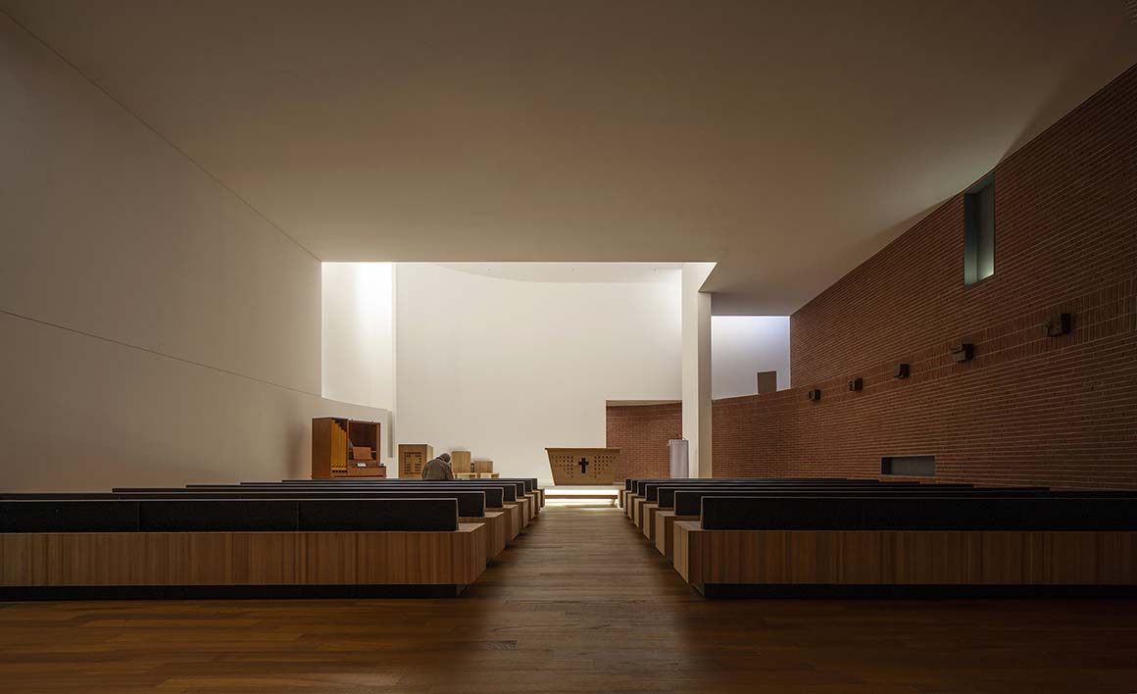
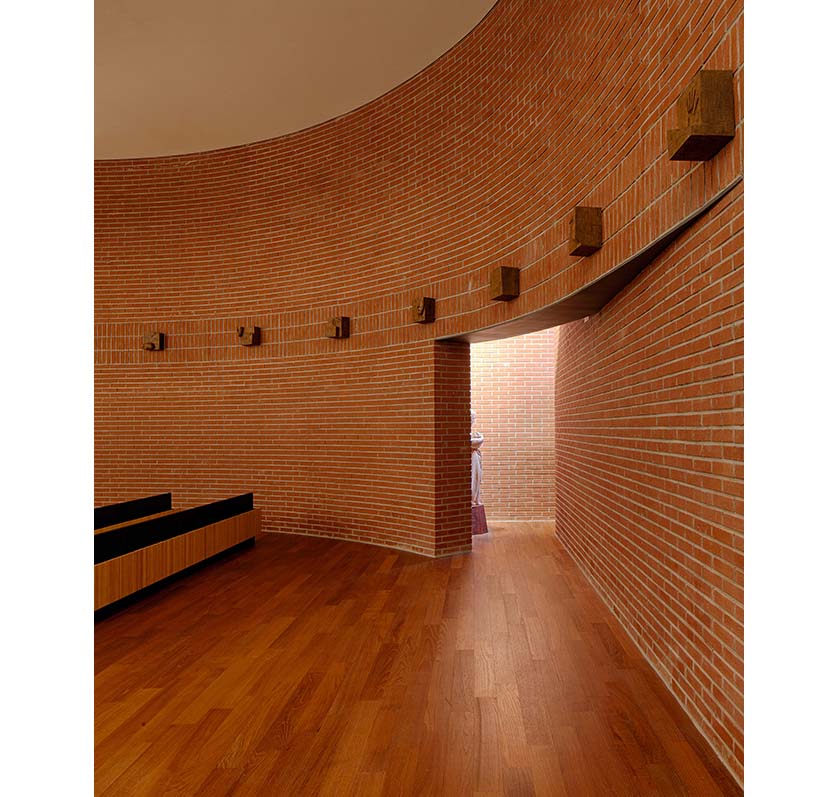

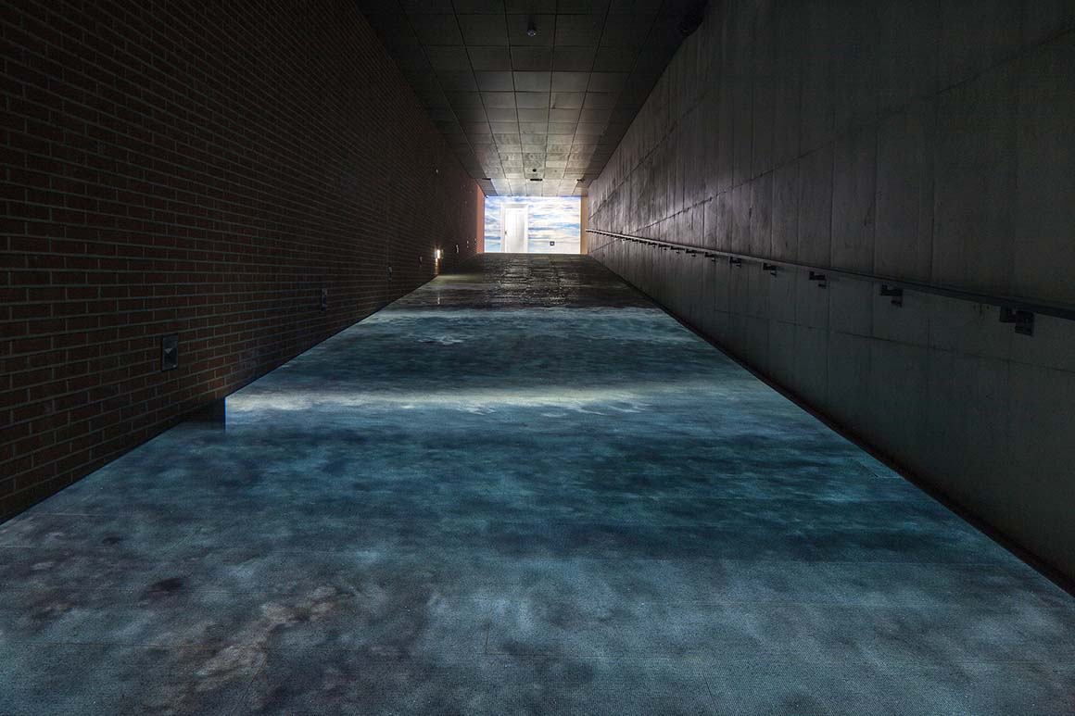
A cubic tubes located 14 meters underground constitutes a memorial hall honoring individuals who sacrificed their lives to uphold their beliefs. Entering with a bowed head through the gap beneath the 2-meter-high surrounding walls, it is led to pay homage in a natural posture. A small beam of light descending from the sky in a ‘light well‘ indicates the presence of the hall‘s floor. It is as if to remind us that the beliefs of those to be memorialized are still deeply rooted in the earth.
On the other side of the memorial hall is a plaza surrounded by expressionless brick walls on all sides. Open to the sky and naturally drawing the eye upward, it is the point at which the earth below communes with the earth above. The wounds and memorials on the ground seep into the ground and are protected and remembered, while the present and future unfold on the ground based on its history. The accumulation of time has been transformed into a space that flows between above and below the ground.


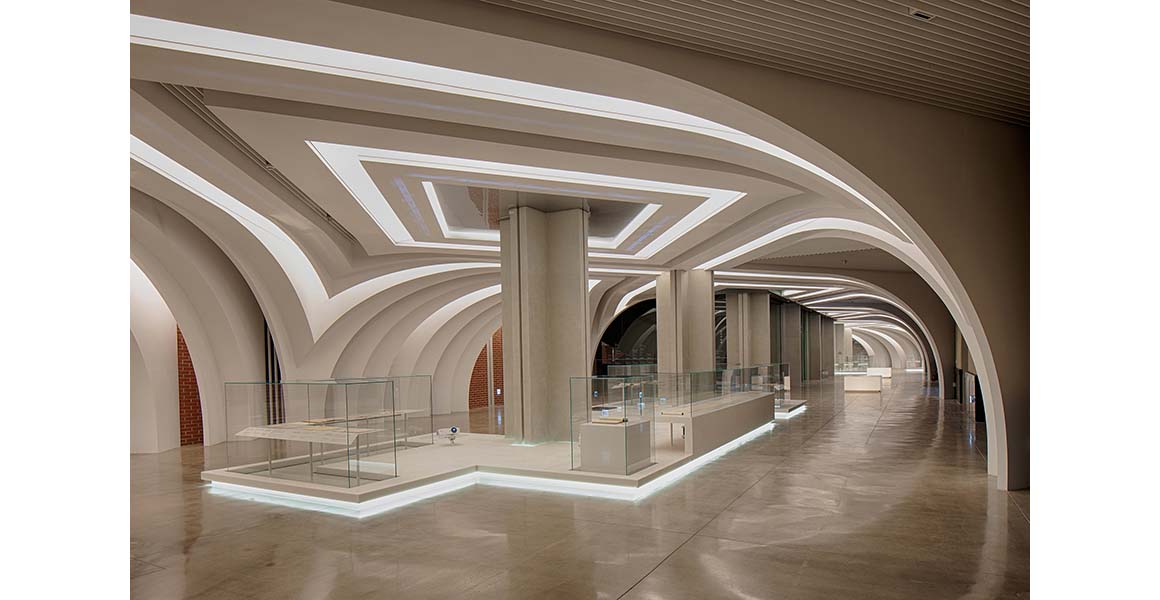

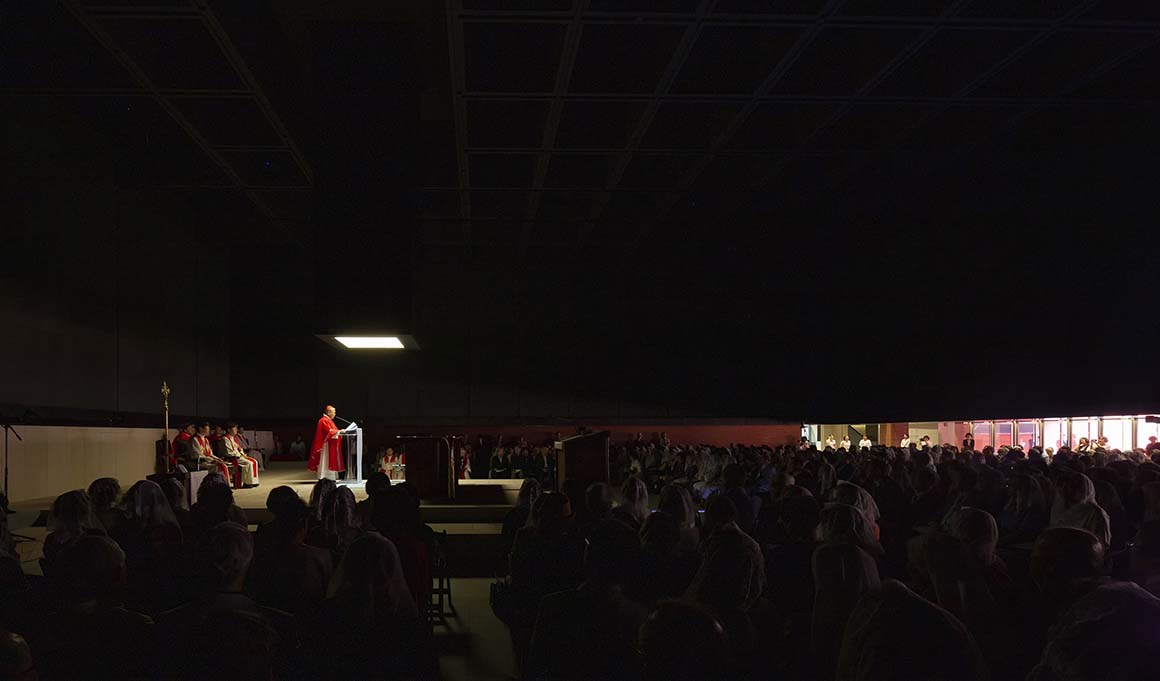

Project: Seosomun Shrine History Museum / Location: 5, Chilpae-ro, Jung-gu, Seoul, Republic of Korea / Architects: Interkerd Architects. (Yoon Seunghyun), Void Architects. (Lee KuSang), Less Architects. (Woo Junseung) / Project team: Song Minjun, Kim Jaegi, Bang Noori, Seo Bokyung, Yoon Sunkyeong, Shin ByungChul / Structural engineer: Harmony Structural Engineering / Mechanical engineer: Ju-Sung MEC / Electrical engineer: Hangil Engineering / Lighting engineer: bitzro. / Landscape architect: Atelier Namoo (Lee Soohag) / Interior construction: ZIO International Inc. / Contractor: Dongbu Corporation / Client: Junggu Office / Use: Culture and assembly facilities / Site area: 21,363m² / Bldg. area: 385.07m² / Gross floor area: 24,526.47m² / Bldg. coverage ratio: 1.8% / Gross floor ratio: 1.5% / Bldg. scale: four stories below ground, one story above ground / Structure: SRC / Exterior finishing: Red brick, Exposed concrete / Interior finishing: Red brick, Exposed concrete, steel plate / Cost: 65 billion / Design: 2014.12 ~ 2016.6 / Construction: 2016.12 ~ 2019.5 / Photograph: ©Kim Jae yoon (courtesy of the architect)
