A horizontal, vertical, and three-dimensional plaza celebrating urban fabric
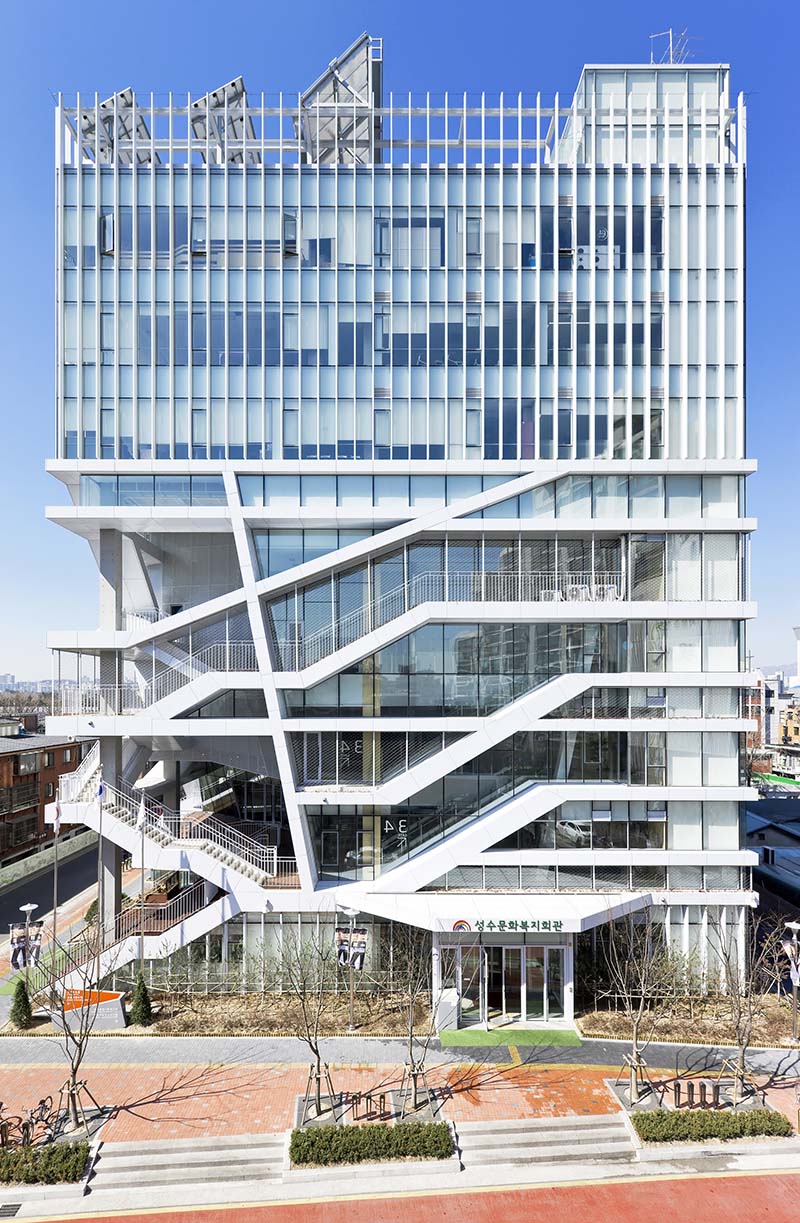
Modern city requires the concept of urban regeneration which renews the abandoned and polluted environment. The current concept of urban regeneration is well used as the strategies of new town development. It has the meaning of creating rehabilitation and revival of urban environment, industry, economy, and the culture by providing new programs and physical architectural environments to the decaying existing cities. Rather than simple architectural esthetic controls, new composition of circulation system, which induces new transformation of environment, is required. It has been developed in the direction of cultural device and the community of governance concept to improve the quality of city dwellers’ life. Seongdong Cultural & Welfare Center is a crucial issue because it is not a simple concept of creating government office. It provides the governance concept of cultural & welfare center. The welfare center is provided in the center of the poorest factory district in Seongsudong, and this cultural & welfare center functions as the headquarters which changes the city. If the function of government office is mainly administration, the architecture of governance concept is like the seed of role which changes the city and society. Seongdong Cultural & Welfare Center also performs as the role of rearrangement and helps the inhabitants’ life in the factory district. It was interesting premise that the city and society can be changed through architecture. And Guggenheim Bilbao Museum, Kunsthaus Graz, Tate Modern in London, Laban Centre, and Will Alsop’s Peckham Library are the examples. It has been strewn like the seeds in the slum area and functions as a successful architectural device which changes the neighboring society.
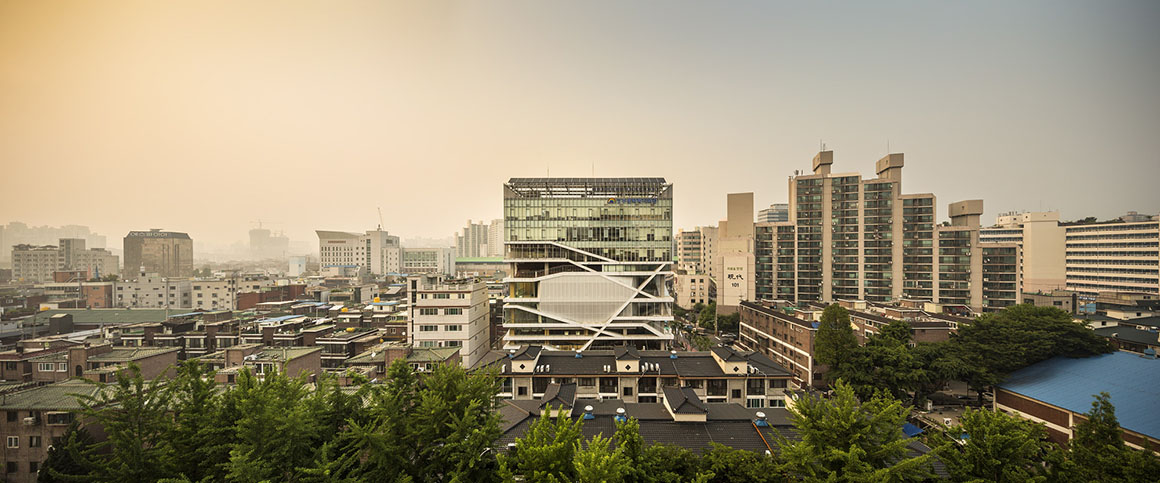
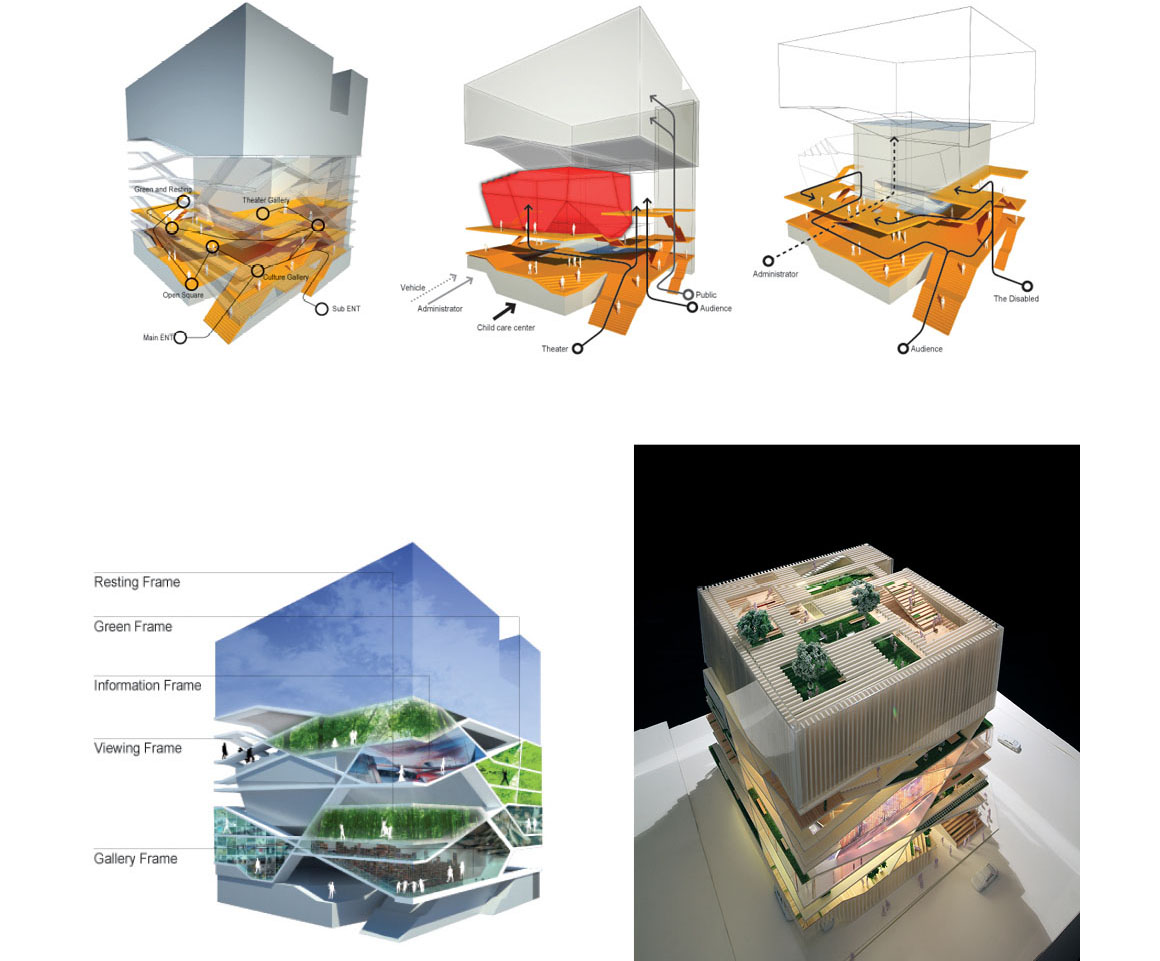
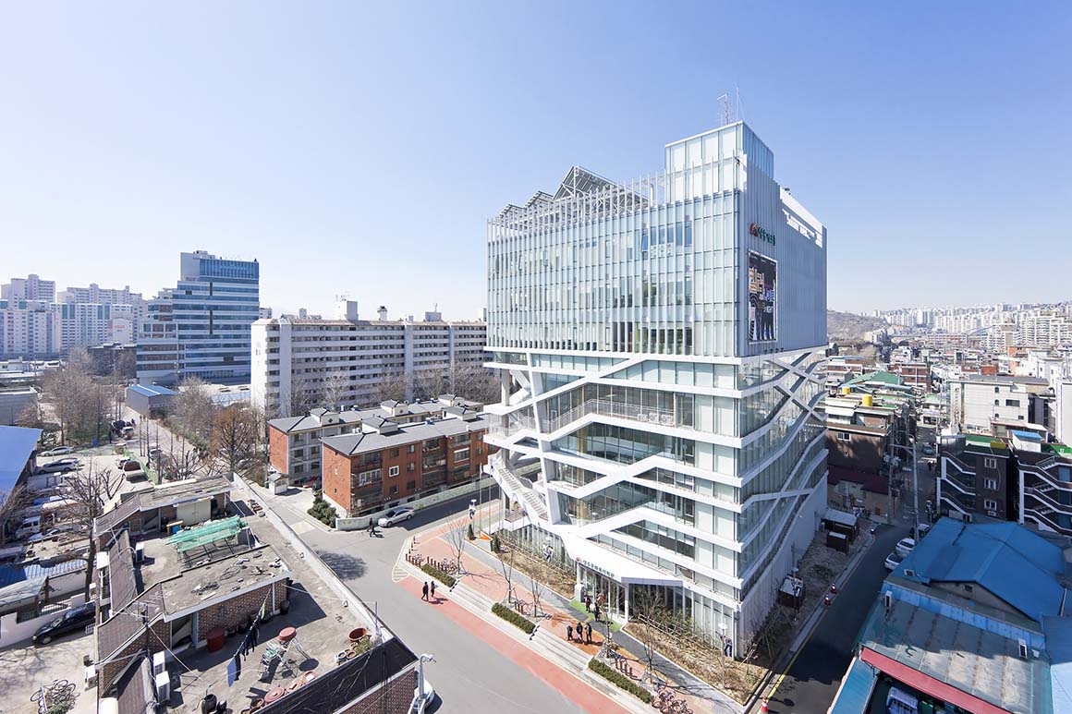
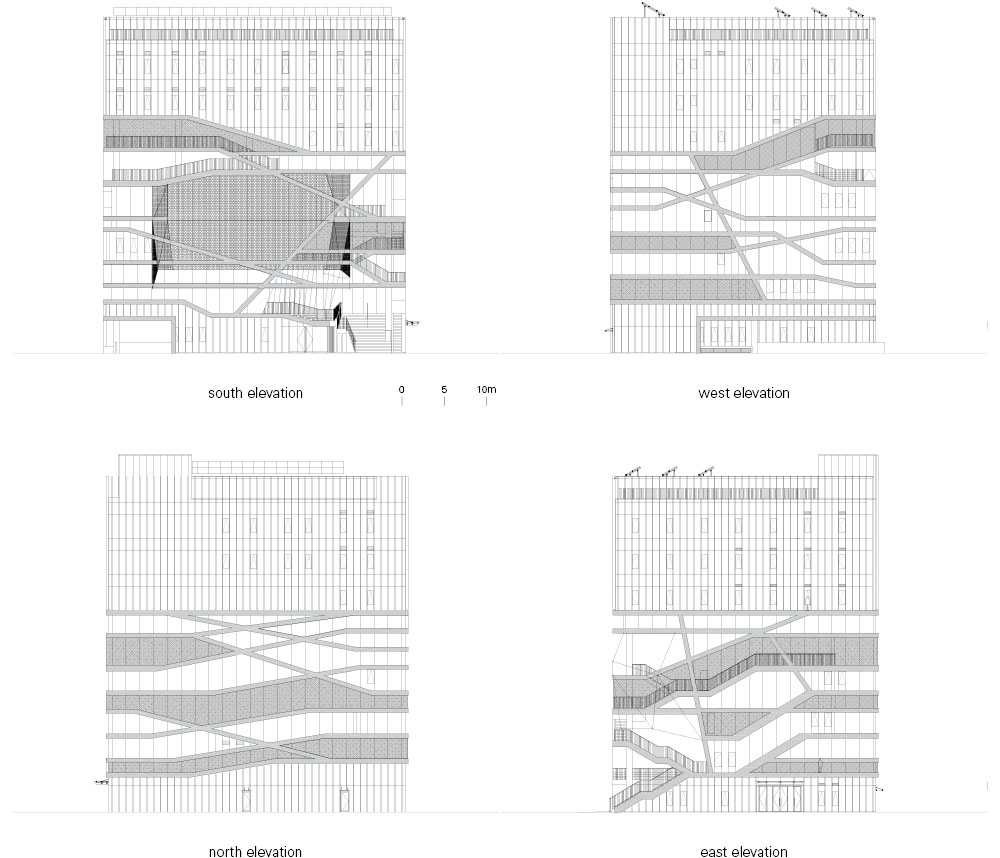
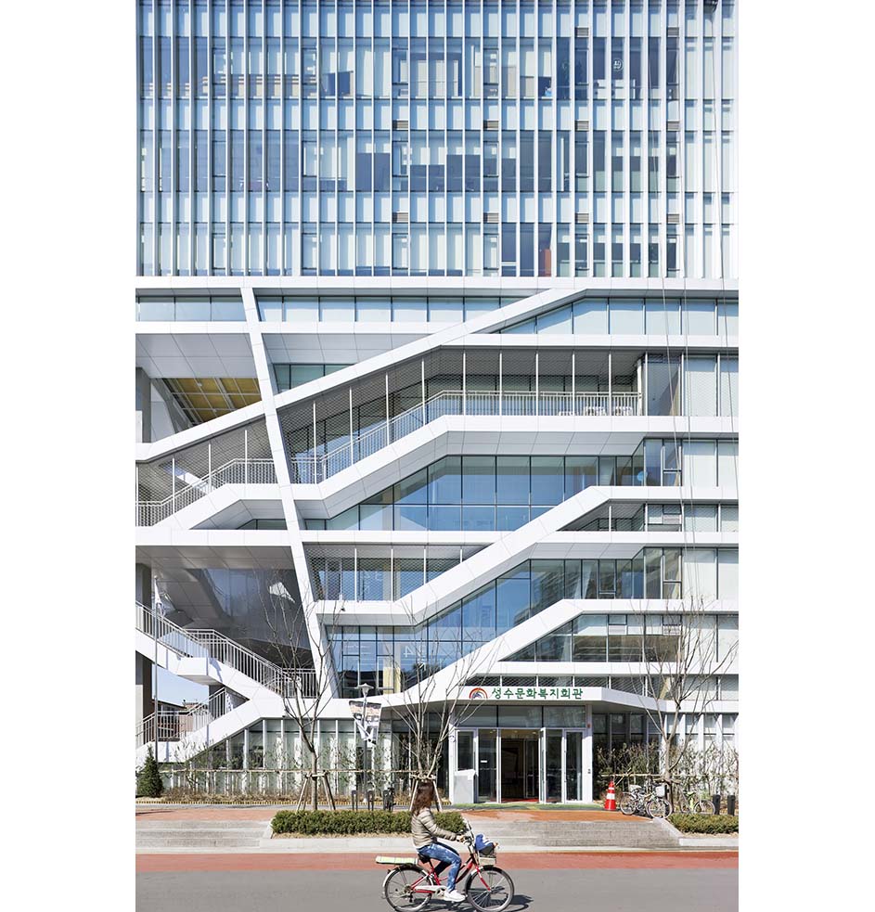
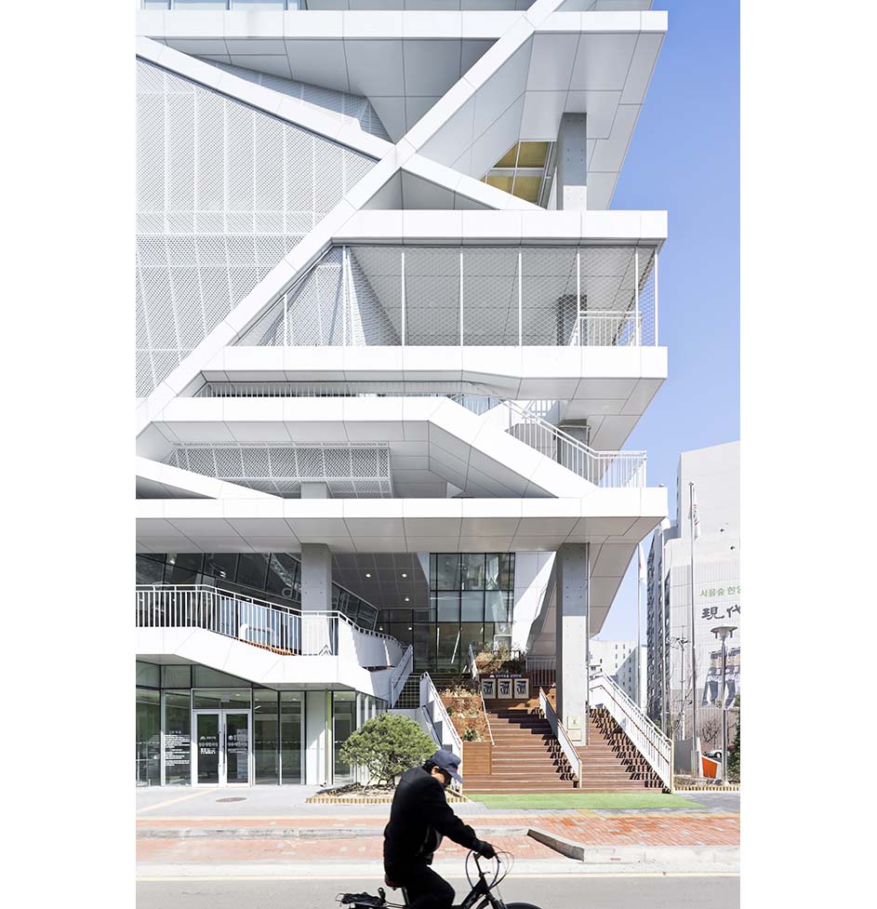
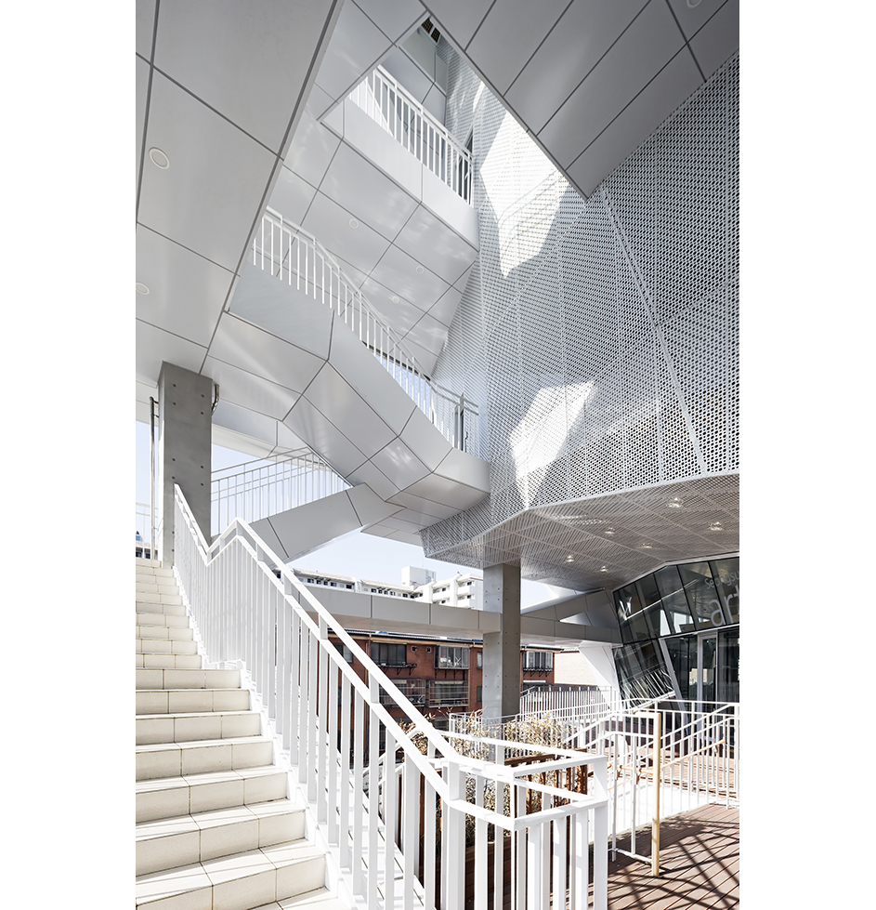
Breaking away from the concept of typical government office which creates exclusiveness and distances was suggested for the Cultural & Welfare Center with open three-dimensional plaza by planning different elements, interests, and impressive programs which contain culture. It became an open architectural place that accommodates changing culture and welfare at the same time, finally making the citizen’s favorite place, and the main place for welfare and its benefit. As an open public place it will be a pivot of civil activity, cultural, and informative events.
The structure provides a horizontal, vertical, and three-dimensional plaza in the building by actively accommodating horizontal streets and plaza, integrating the urban fabric. A living welfare & culture center holds diverse elements, interests, and impressive programs. Also Moving circulation devices, movement contents, and cultural contents actively accommodate new senses of citizenry. Futuristic and experimental changes were suggested not only with the structures constructed by buildings, but also with the green elements which are necessary in the modern city. They function as the devices to approach the richness and emotional stability.
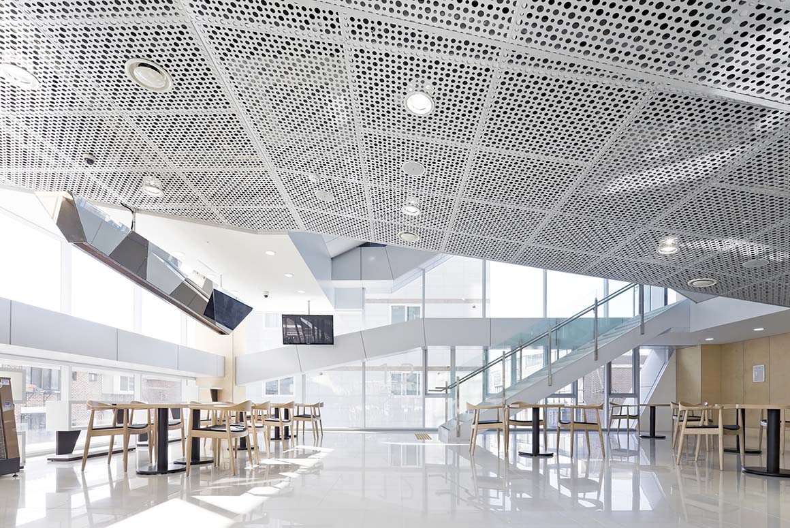
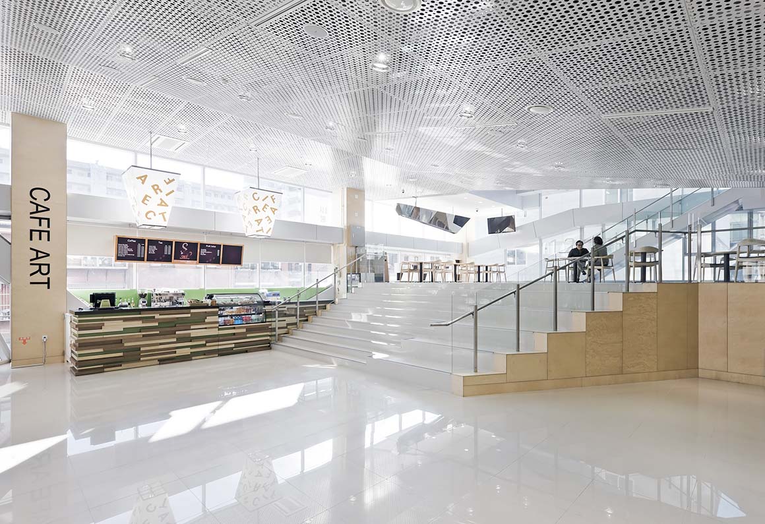
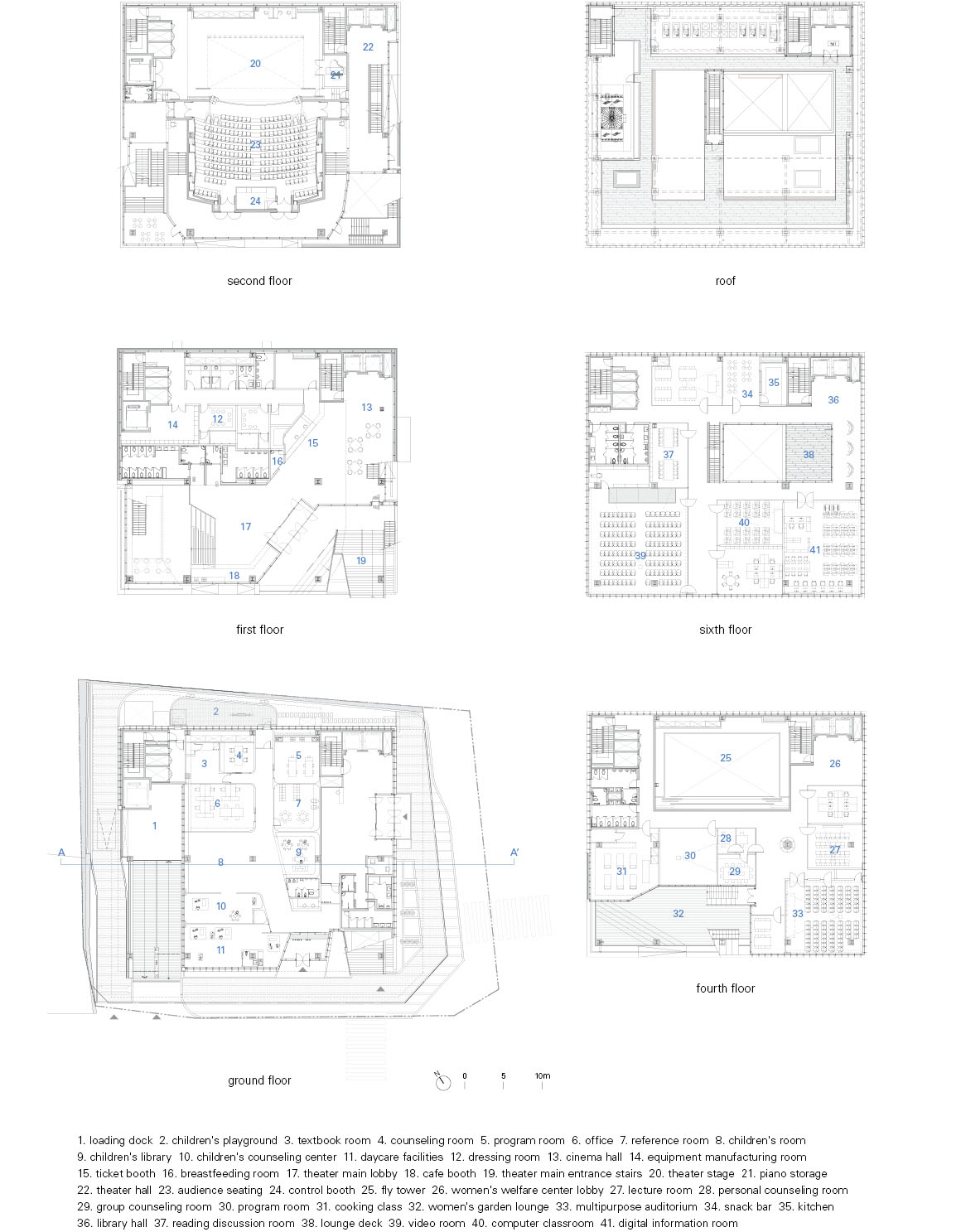
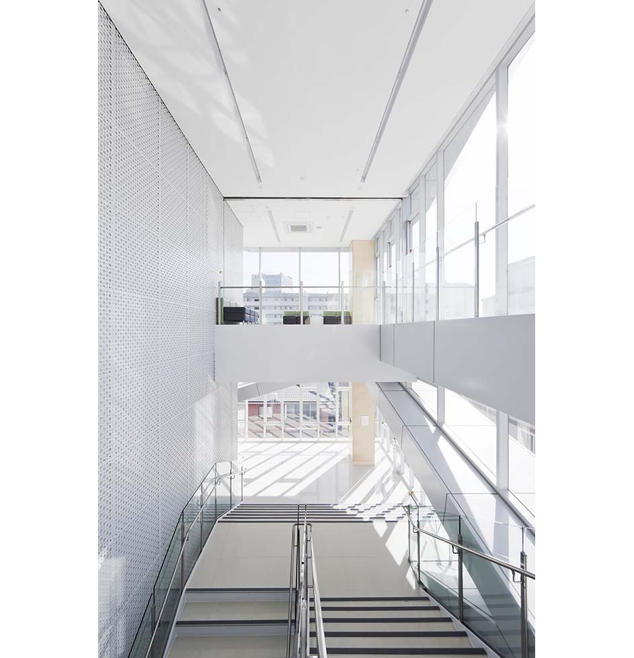
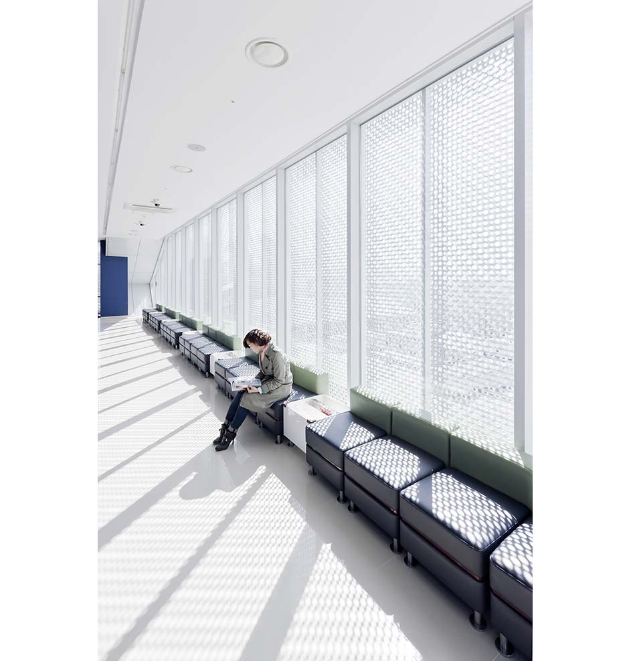
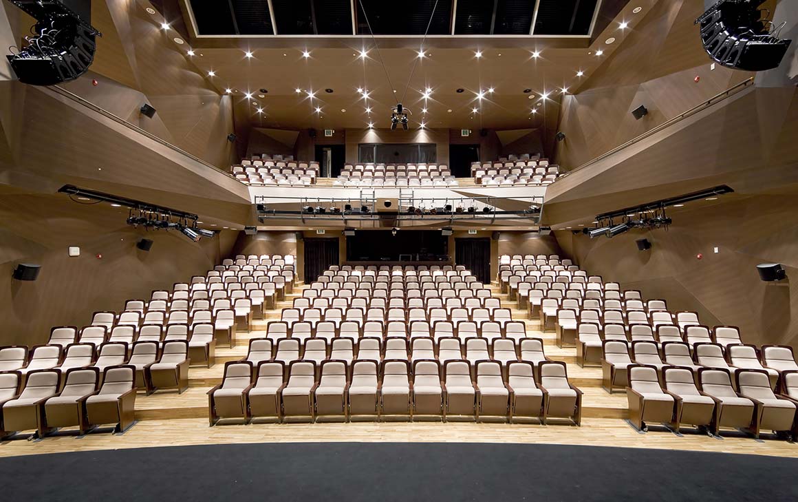
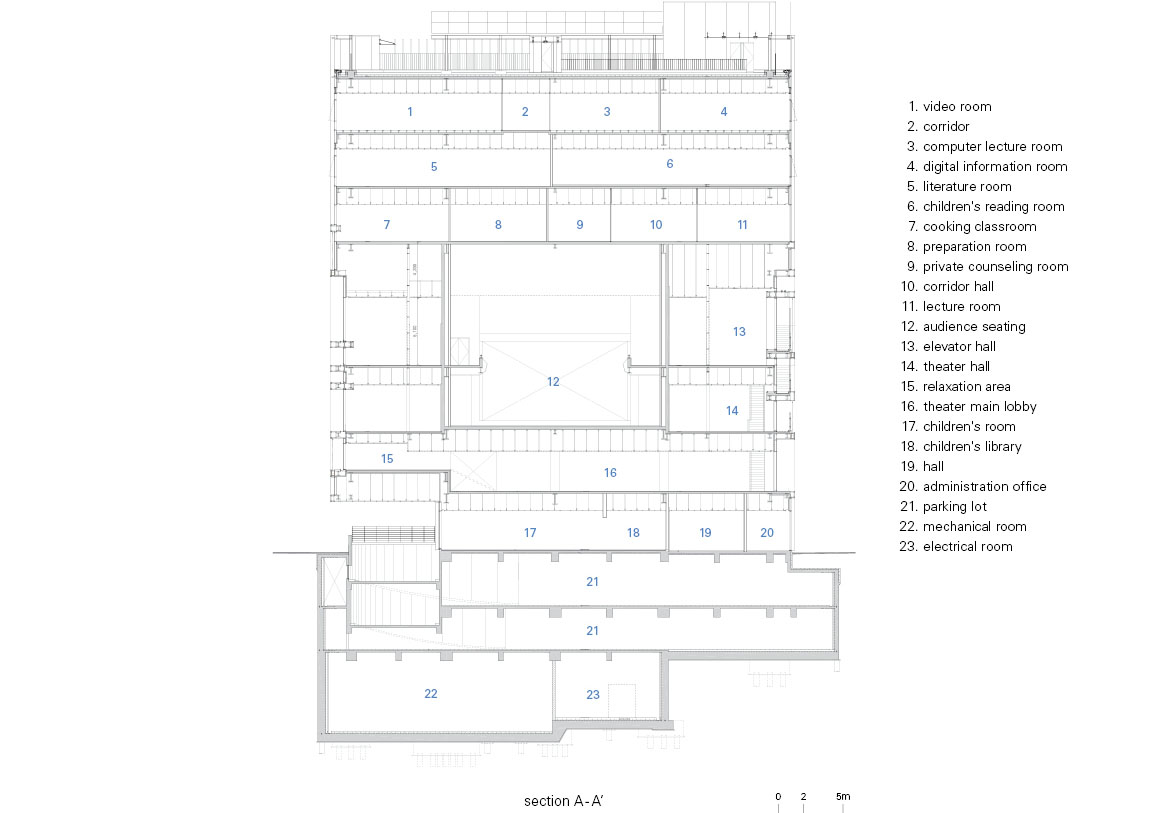
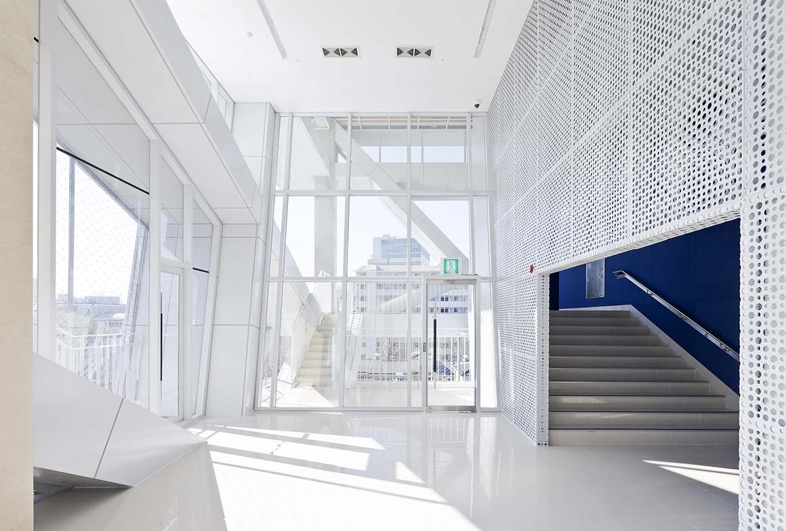
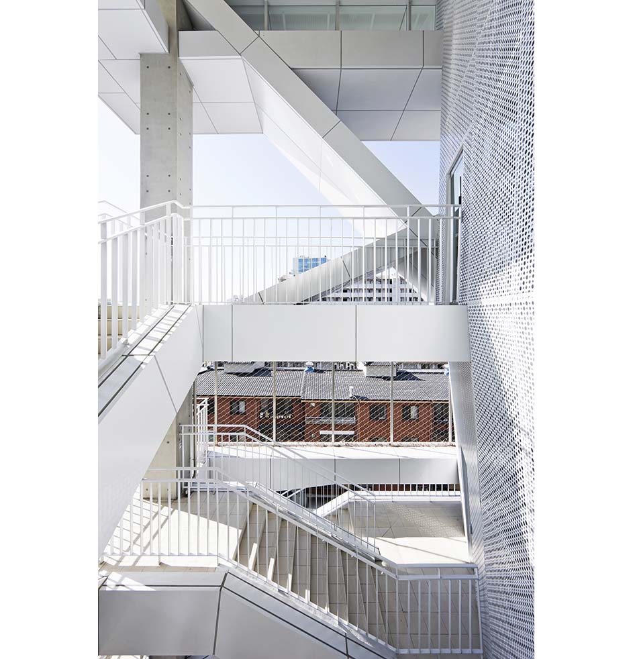
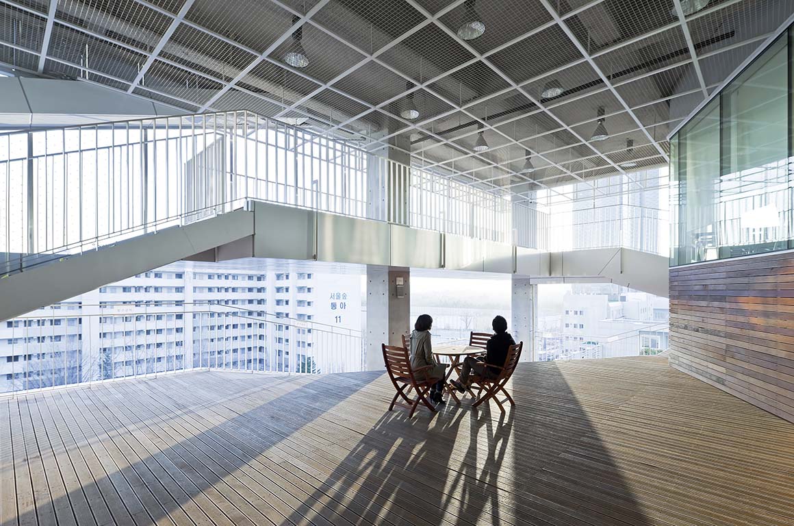
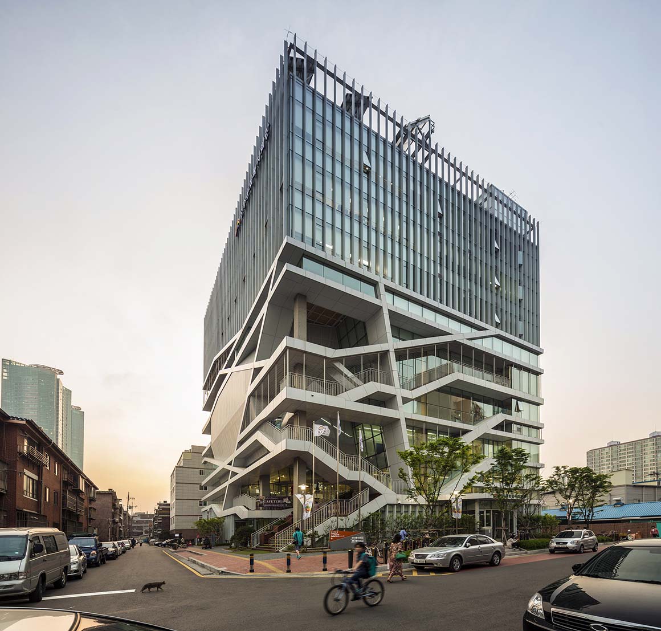
Project: Seongdong Cultural & Welfare Center / Location: 656-323, SeongSu-dong, SeongDong-gu, Seoul, South Korea / Architects: Unsangdong Architects (Jang Yoon Gyoo, Shin Chang Hoon) / Project team: Kim Sung Min, Kim Min Tae, Seo Hye Lim, Ryu Sam Yeol, Ahn Hye Joon, Kim Won Il, Ahn Boo Young, Kim Mi Jung, Jo Eun Chong / Client: Municipality of SeongDong-gu / Site area: 2,204m² / Bldg. area: 1,014.69 m² / Gross floor area: 9558.75 m² / Structure: Steel framed reinforcement concrete / Design: 2009.6~2010.1 / Construction: 2010.1~2012.9 / Photograph: ©Sergio Pirrone (courtesy of the architect); ©Fernando Guerra (courtesy of the architect)



































