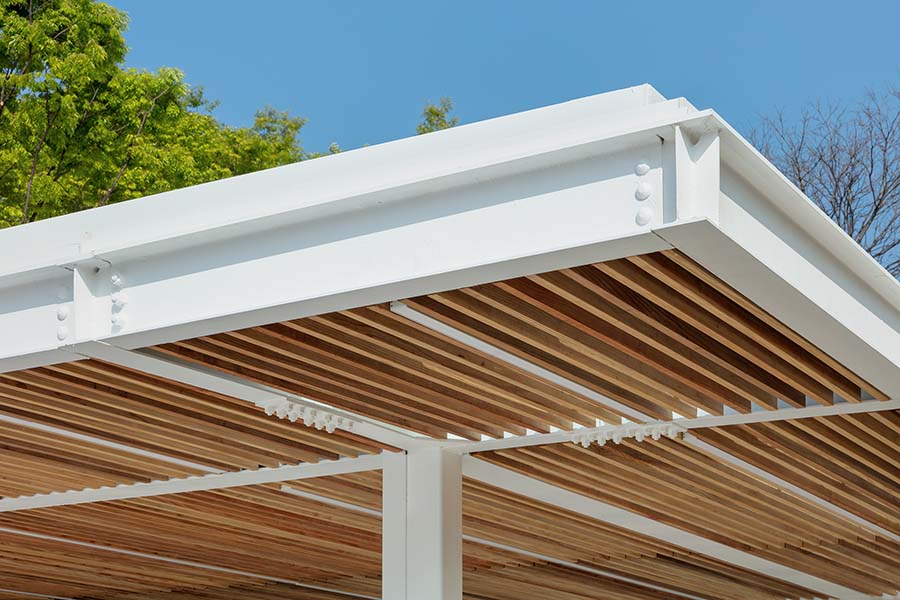Expanded space absorbed in landscape
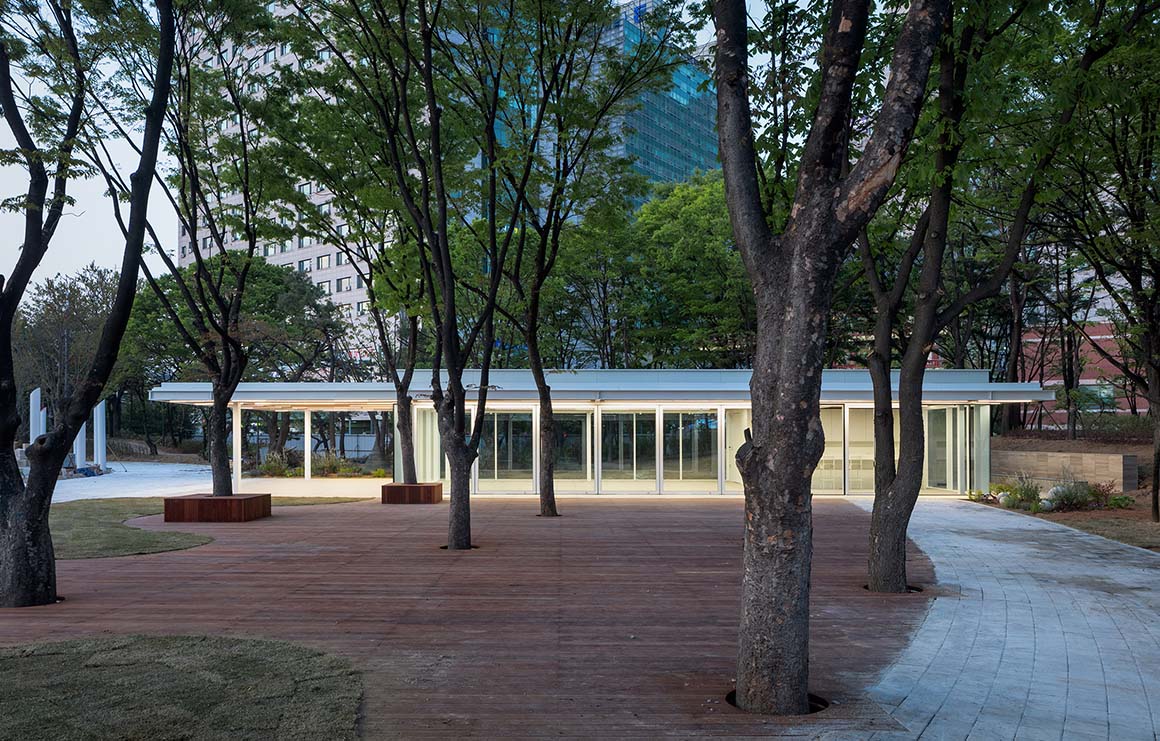
Paris Park, located in Mok-dong, Seoul, was originally built in 1987 to celebrate the 100th anniversary of diplomatic relations between Korea and France. However, after more than 30 years, the facilities had deteriorated, and new facilities had been built, causing the park’s original intention to fade. ‘Salon de Paris’, a community facility for residents, was created to revive the monumental meaning of the faded park and to create a cultural space in the city center where symbolism and daily life coexist.
The park features a Korean space in the north and a French space in the south, with circles embodying Taegeuk overlapped around the axis. The Salon de Paris is arranged along the flow of the park’s north-south axis.
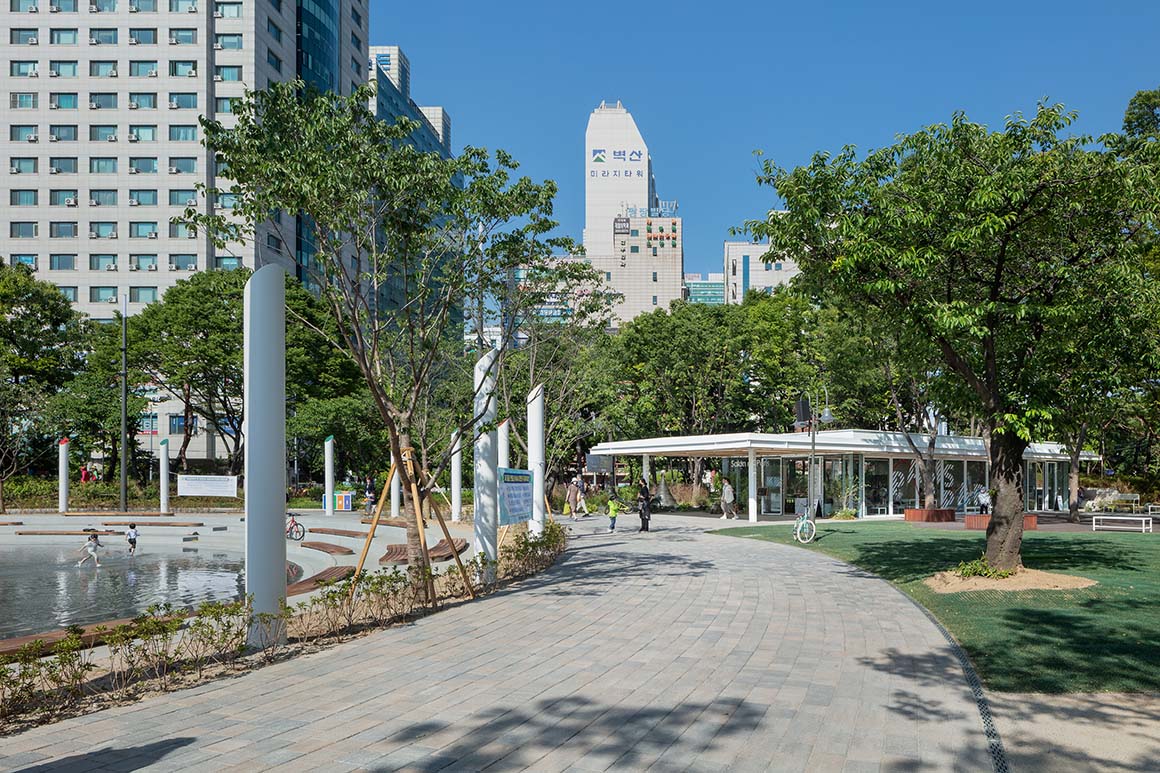
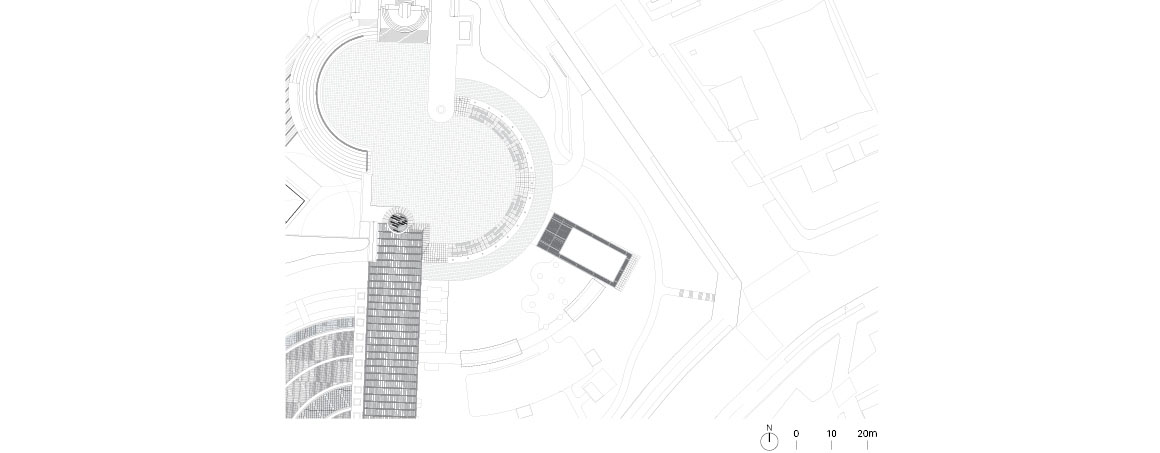
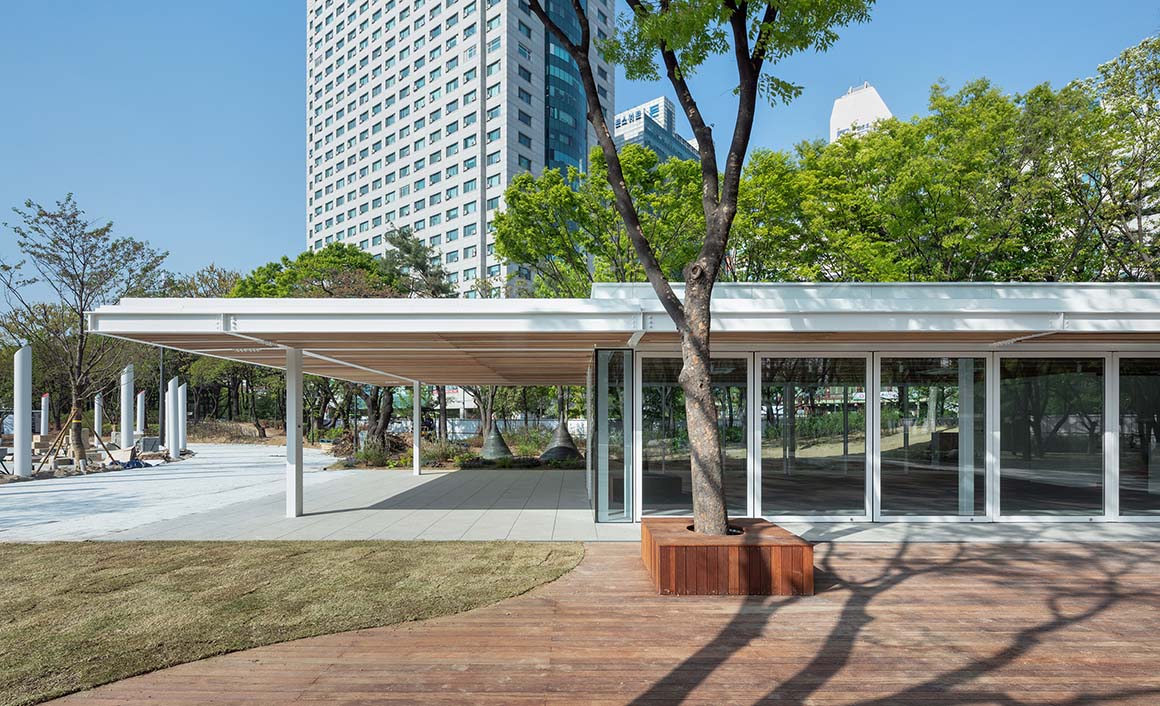

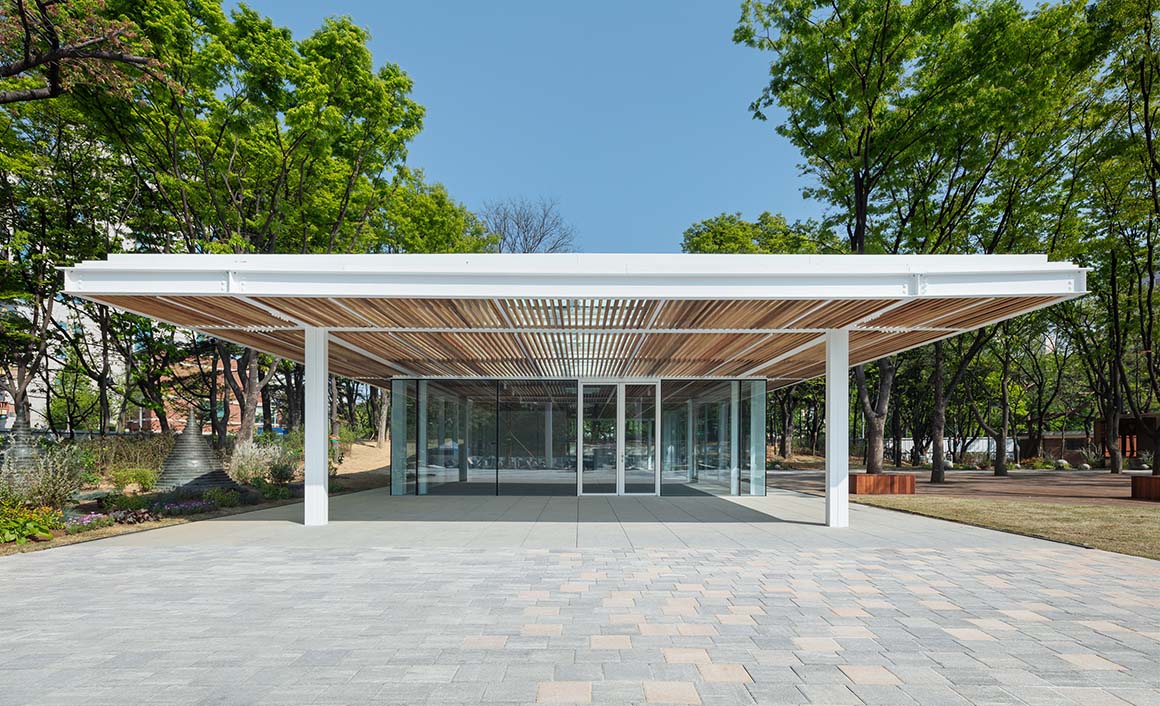
The building has a minimal design that blends in with its surroundings, absorbing and harmonizing with the park. The transparent glass walls and doors allow the park’s scenery to come and go freely, while the terrace covered with a wide canopy of wooden louvers creates a transparent tension between nature and architecture.
Light structures and transparent materials blur the boundaries between architecture and non-architecture. Pivot doors were installed on the façade toward the grassy yard to give a sense of openness. Since the space expands to the outside when the pivot door is opened, it can be used for various purposes.
The interior space is also flexible, capable of being transformed into a cafe or educational space by rearranging the furniture. Rails installed on the ceiling allow the screens to be opened and closed, making it possible to use the space as an exhibition area. Additionally, benches were placed under the canopy to create a public space for people to relax and rest. The Salon de Paris aims to be a flexible space for cultural experiences, exhibitions, and various activities for residents, providing a place for communication and exchange.
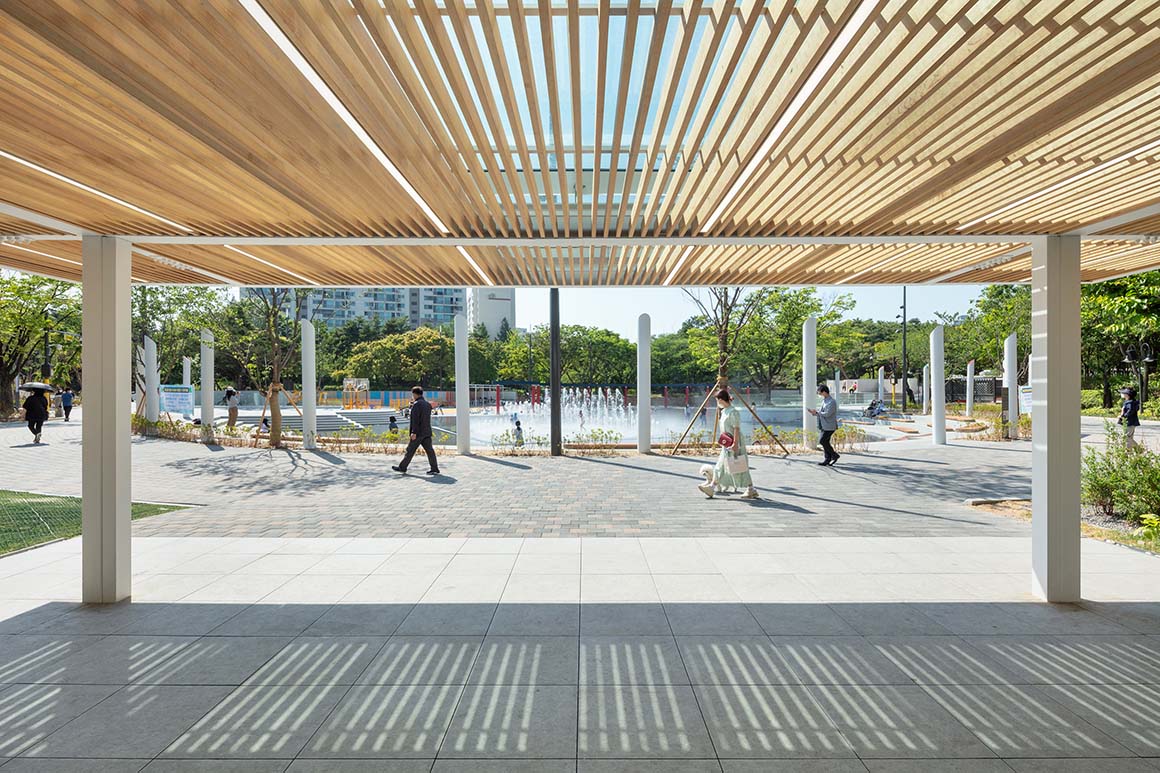
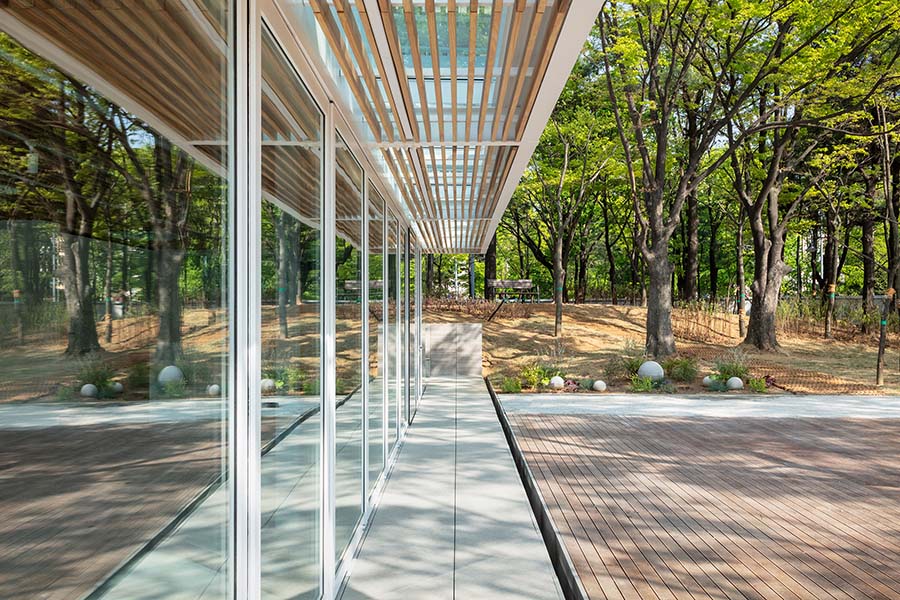
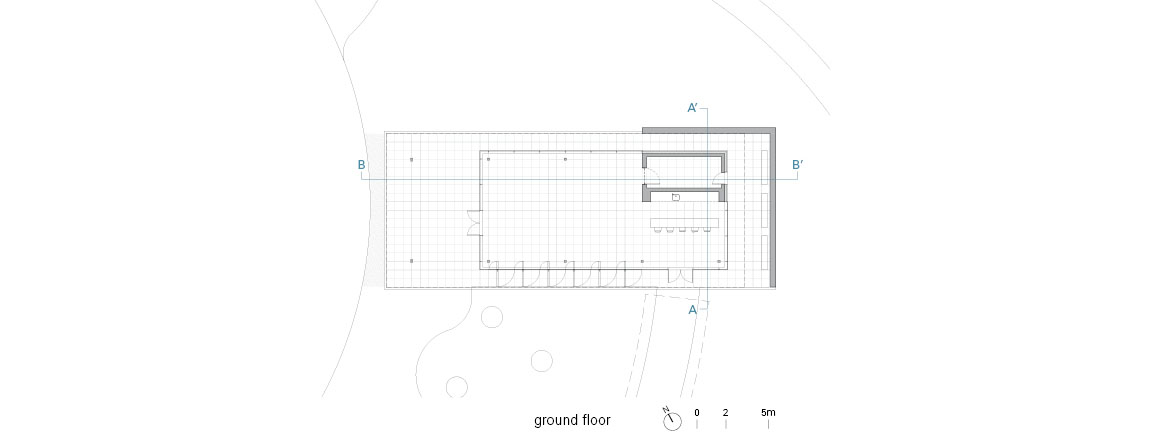
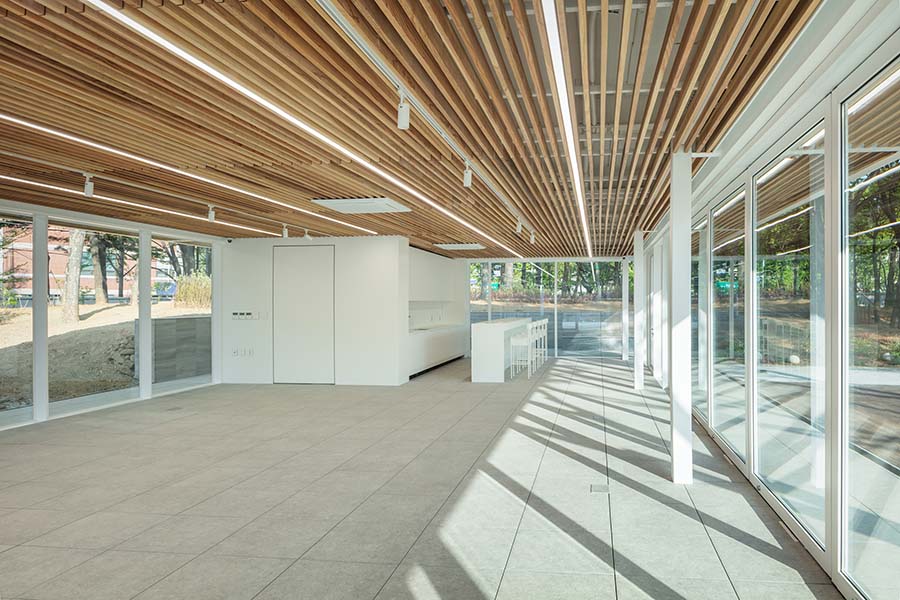
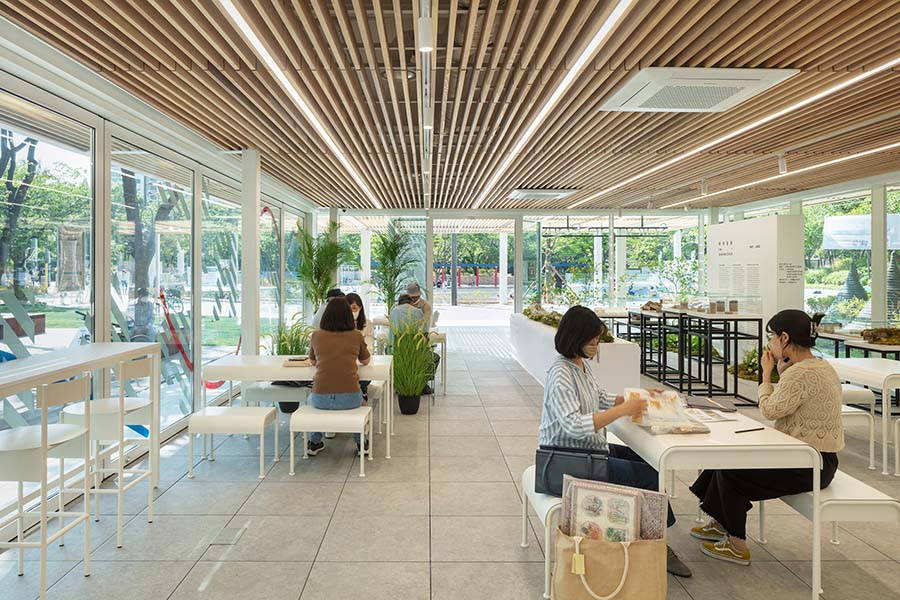
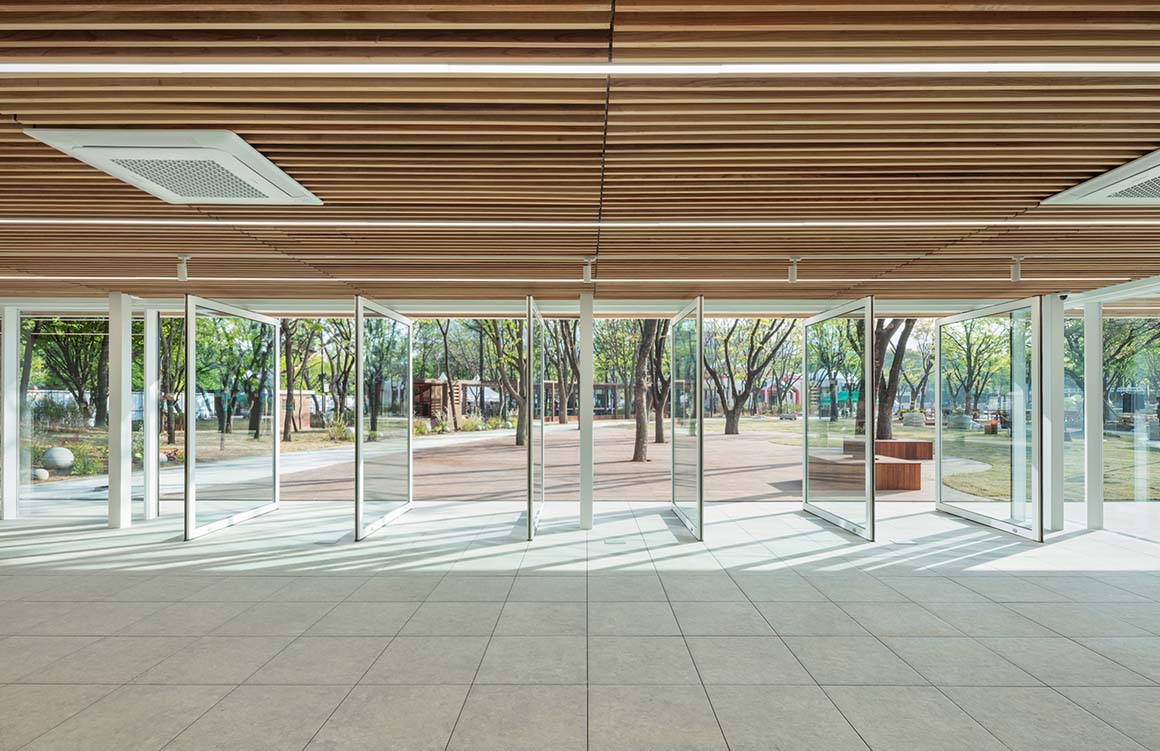
Project: Salon de Paris / Location: 363, Mokdongdong-ro, Yangcheon-gu, Seoul, Republic of Korea / Architect: Simplex Architecture (Park Chung Whan, Song Sanghun) / Project team: Lim hyeok, Sim On, Park Hyeonju / Structural engineer: CLS ENG / Mechanical & Electrical engineer: Codam Technical Group / Landscape architect: Viron / General contractor: Hideaway Construction / Client: Yangcheon-gu / Use: Rest area / Site area: 29,610.30m² / Bldg. area: 205.80m² / Gross floor area: 205.80m² / Bldg. coverage ratio: 0.6% / Gross floor ratio: 0.6% / Bldg. scale: 1F / Structure: Steel and Reinforced concrete Structure / Exterior finishing: Low-E Coated Glass, Thin Ceramic, Red Cedar Wood / Interior finishing: Thin Ceramic, Red Cedar Wood, Stone Tile, Porcelain Tile / Design: 2020.7~2021.7 / Construction: 2021.8~2022.2 / Completion: 2022.6 / Photograph: ©Kyungsub Shin (courtesy of the architect)
