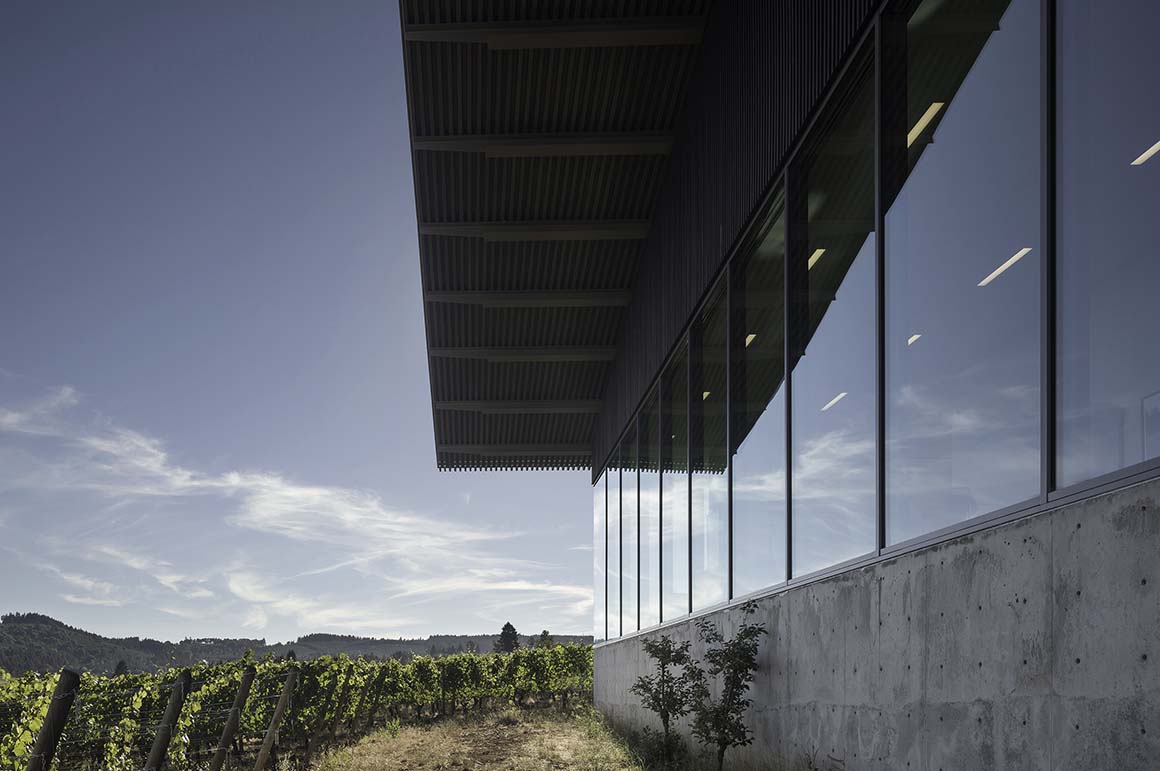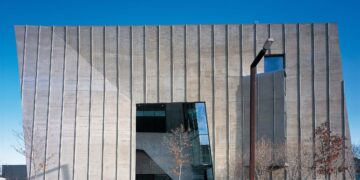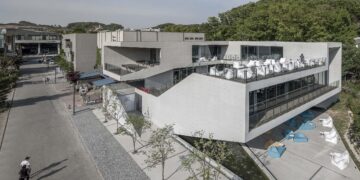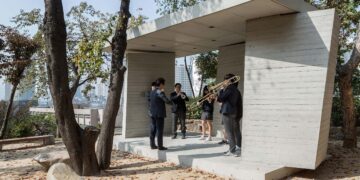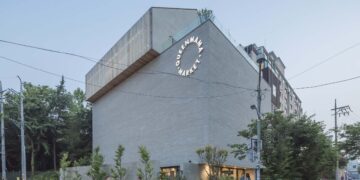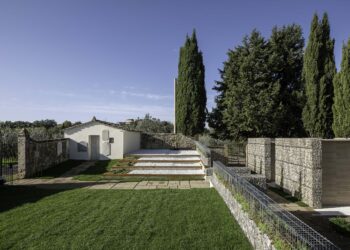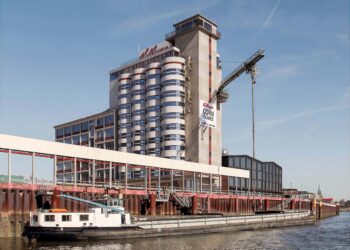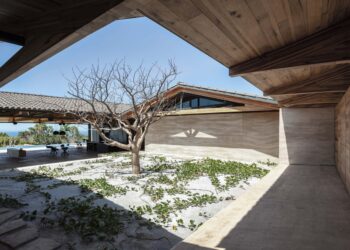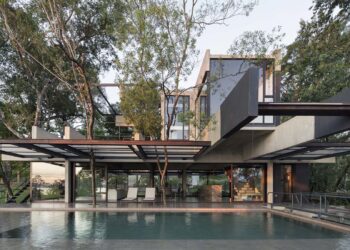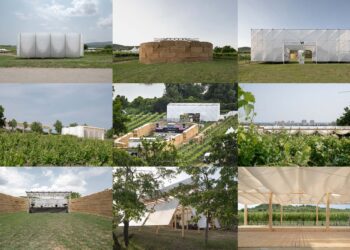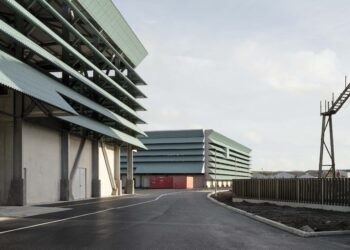Solidity and transparency added on the Vineyards
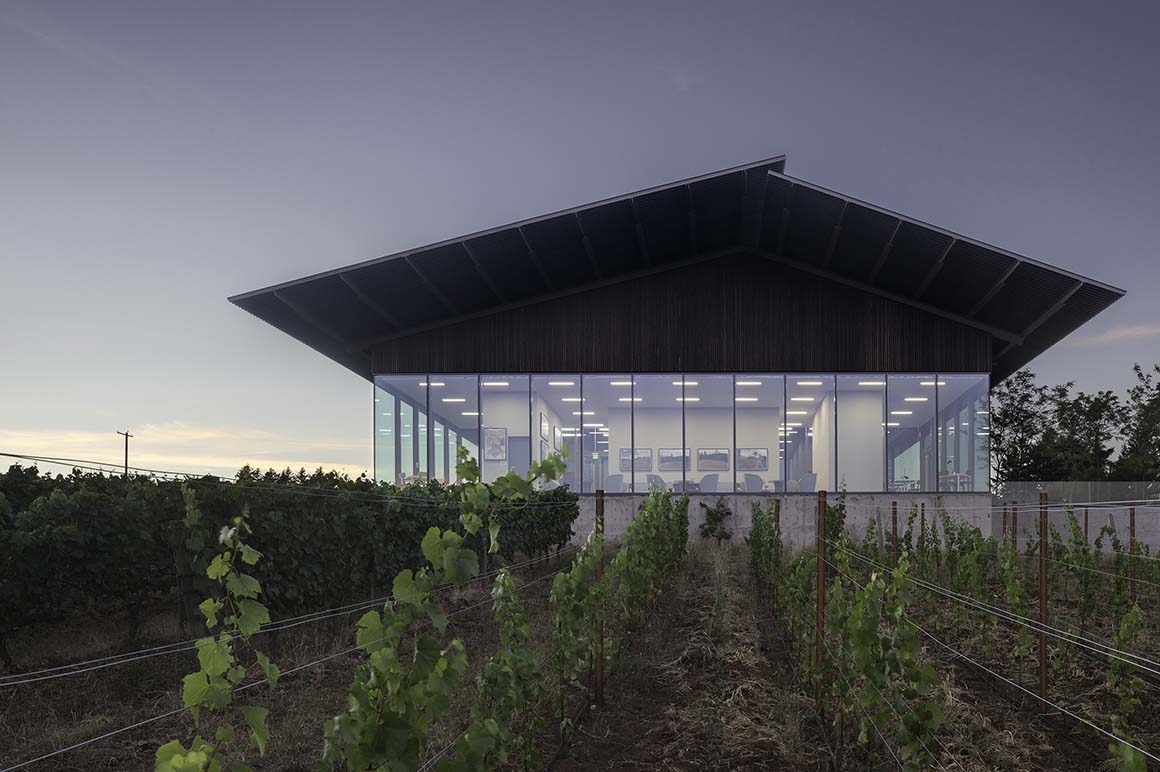
Furioso brings together production facilities and public-facing amenities through a compact, unified architectural form. The project consists of renovating and expanding an existing winery, including the addition of a new tasting room and public amenities.
The original Furioso estate, located in Oregon, consisted of disconnected utilitarian structures scattered across its property, including a steel-shed winery, various storage facilities, outdoor crush pad, and an adjacent residence. Built in disparate styles and materials, the estate lacked a cohesive identity. Although completely surrounded by vineyards, the buildings turned their backs on the landscape, instead focusing on internal production.
Seeking to unify the vineyard, Waechter Architecture reimagined the elements of the 9.7-acre estate, giving each a distinct and focused identity, while enhancing their relationships to heighten the viewers’ experience of the landscape and the wine making process. These elements now work together to create distinct and complementary atmospheres.
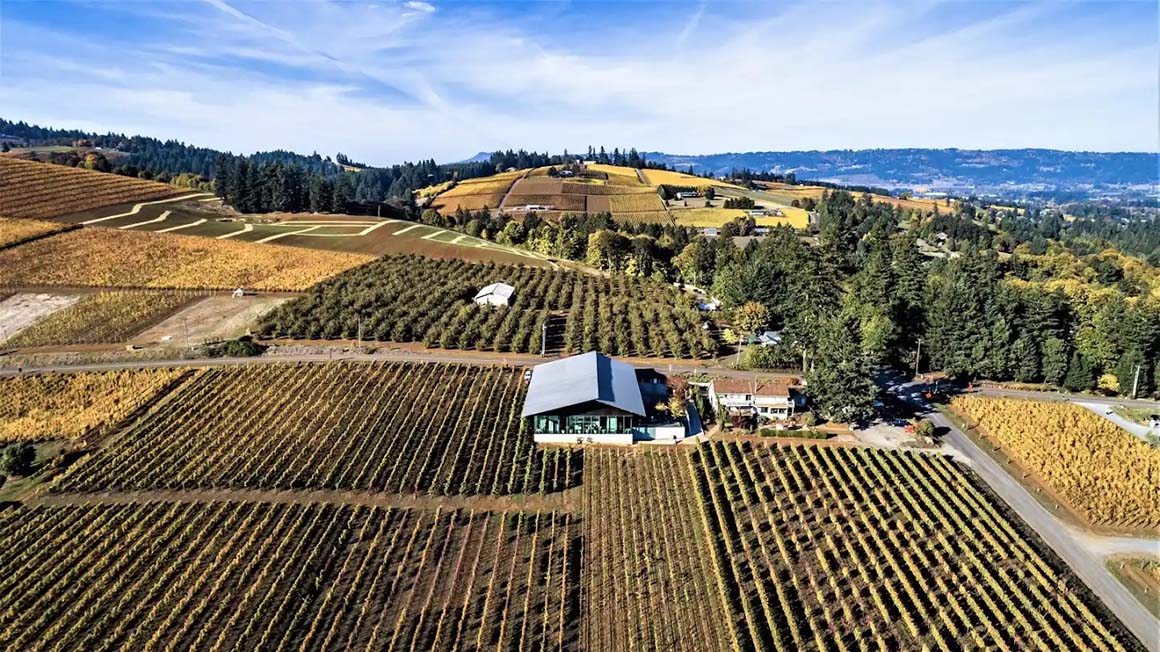

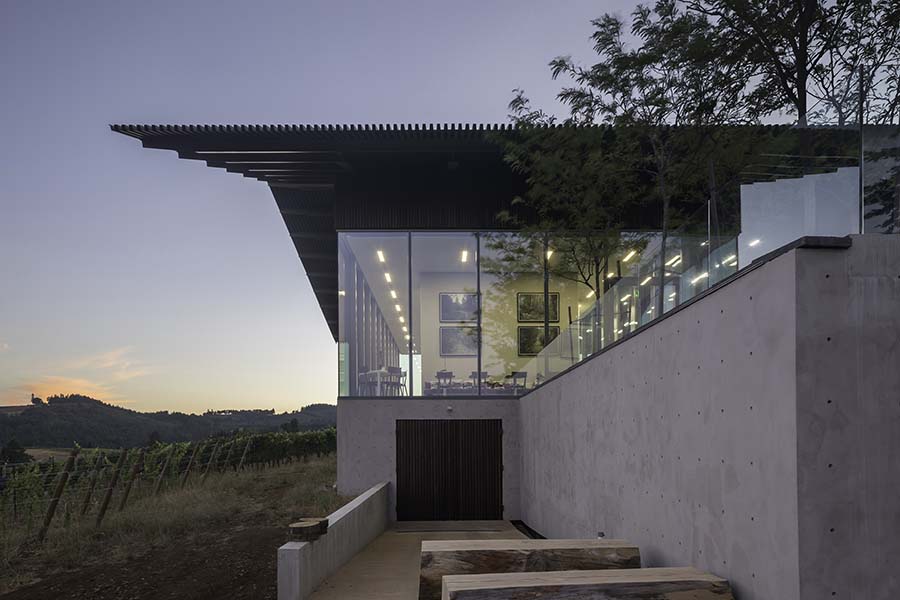
The existing winery was expanded and re-clad with a vertical Shou Sugi Ban charred cedar screen. This passes over opaque wall surfaces as well as open-air mechanical rooms. During the day, the body of the 9,800-square-foot building takes on a solid appearance. At night, the screen takes on an ethereal, translucent character as interior illumination backlights the cedar ribs.
The new tasting room is positioned to feel as if it is hovering above and within the vineyard. Wrapped in glass, it offers panoramic views of the surrounding hills. Support spaces (such as kitchen and bathrooms) are pulled to the interior of the tasting room, keeping each facade open. These support blocks are fabric clad and subdivide the larger space into more intimate zones.
Nestled between the winery and tasting room, the multi-functional loggia provides space for both adjacent facilities, while framing the surrounding vineyard. During the harvest season, the loggia acts as the crush pad for the winery, highlighting the key moment of the wine making process. During the summer the loggia becomes a public space for gatherings and events.
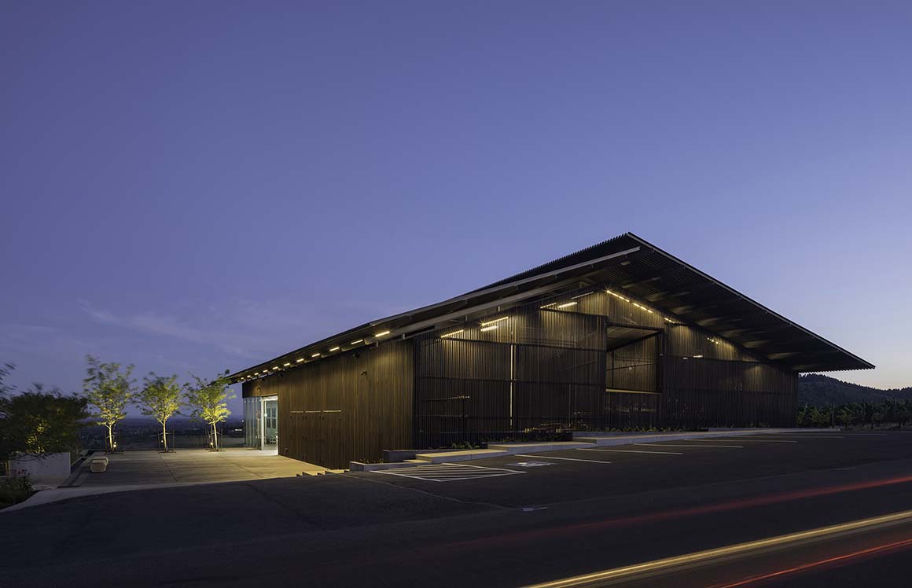
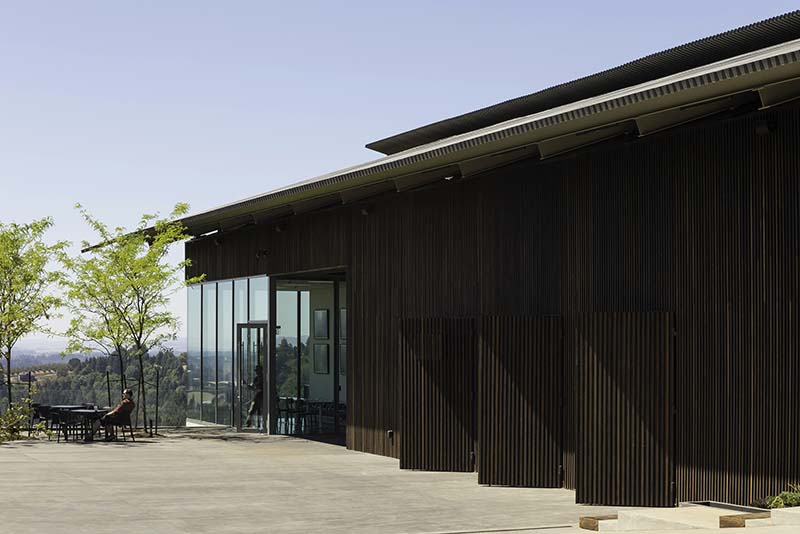
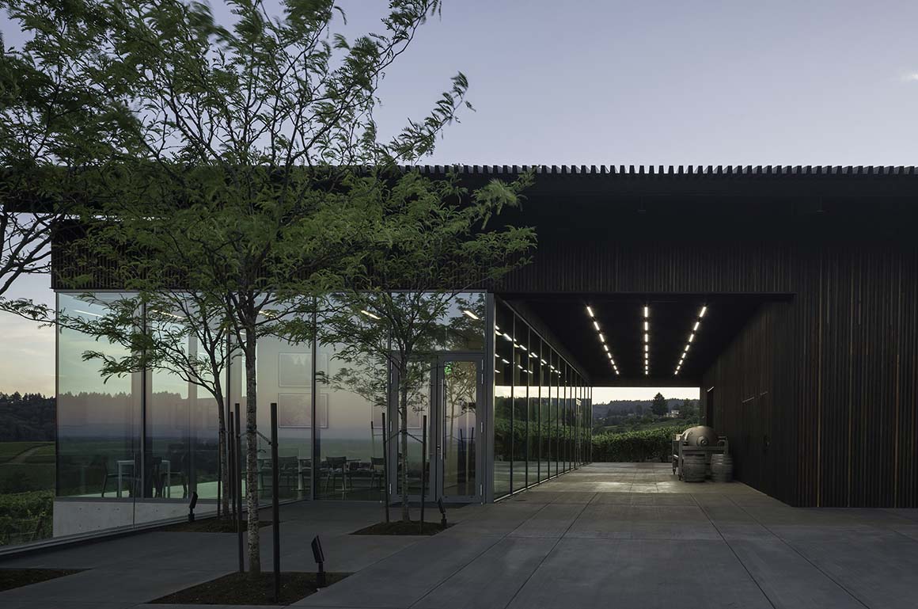
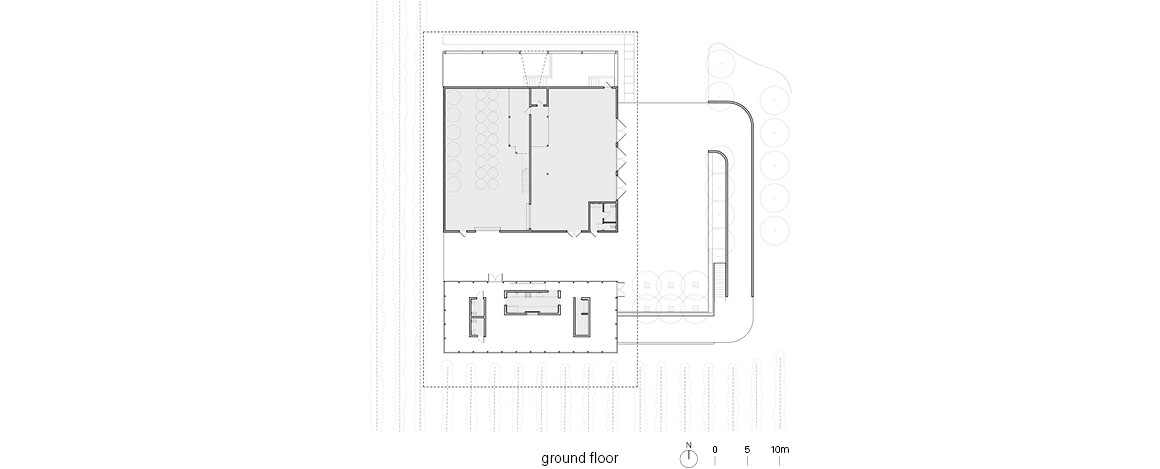
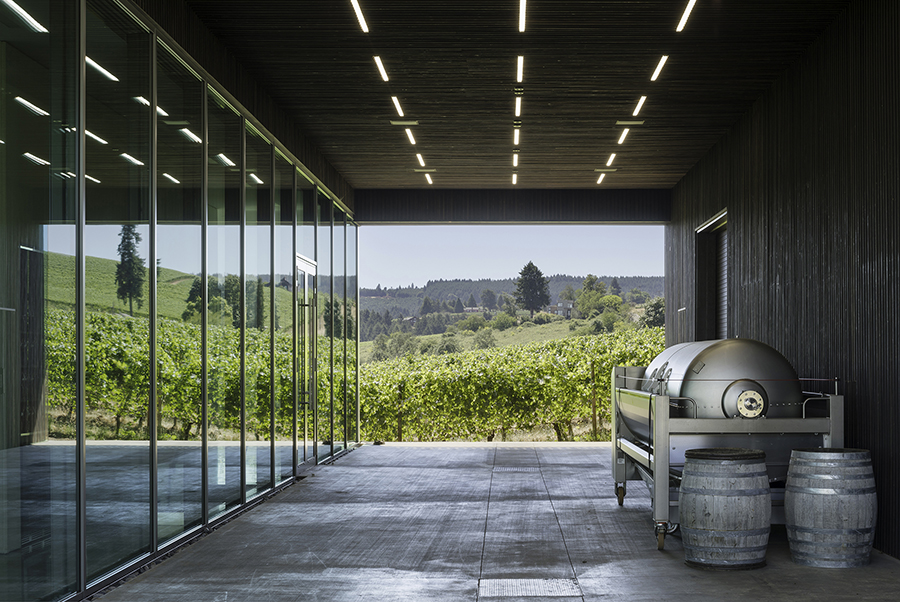
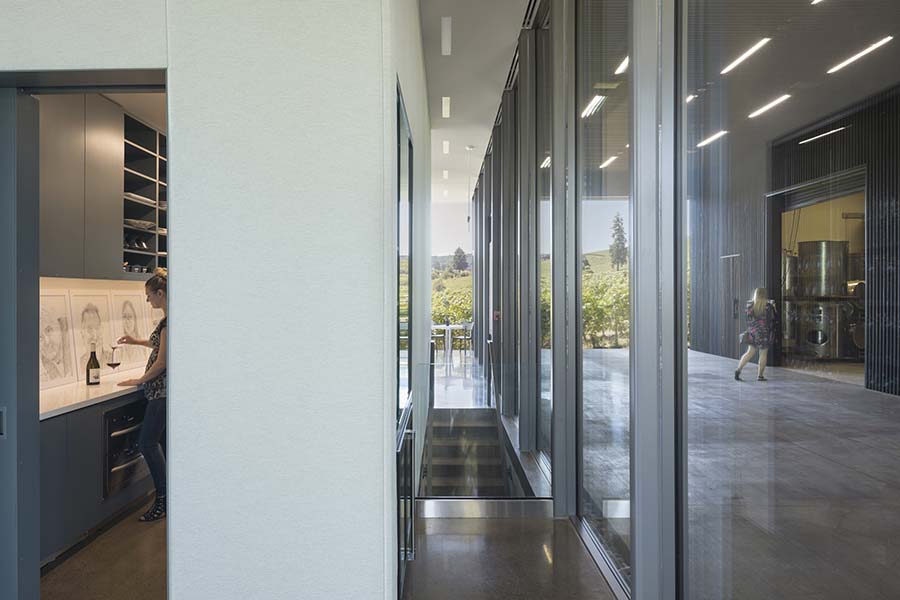
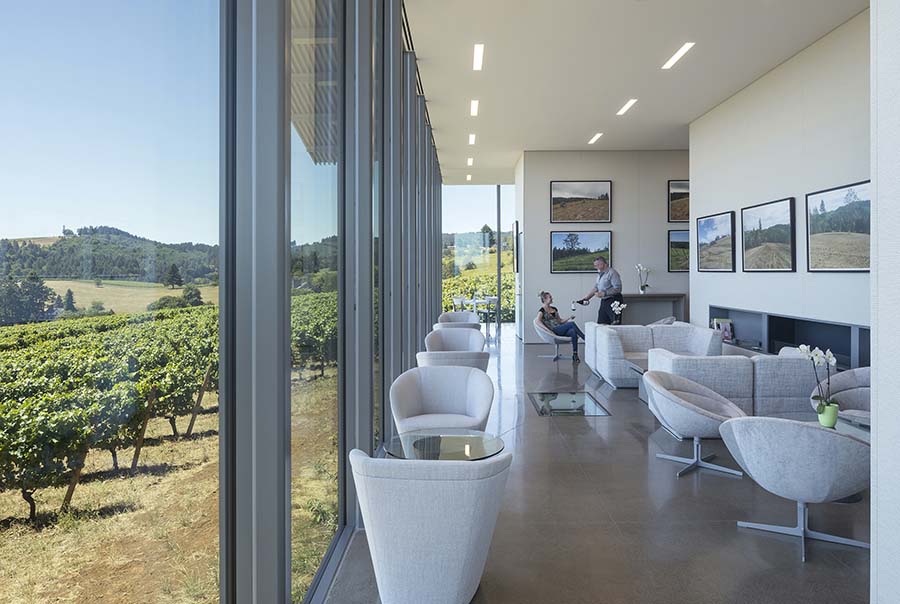
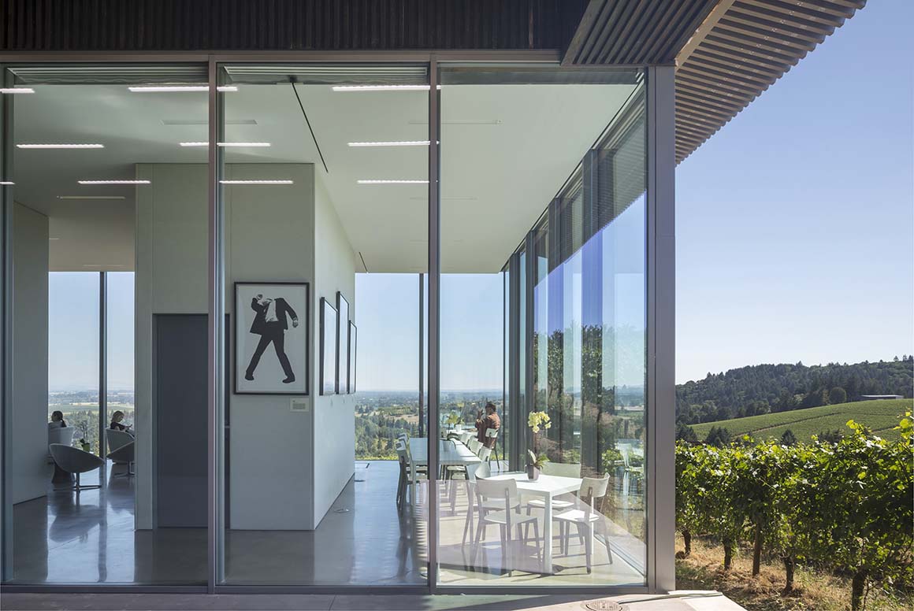

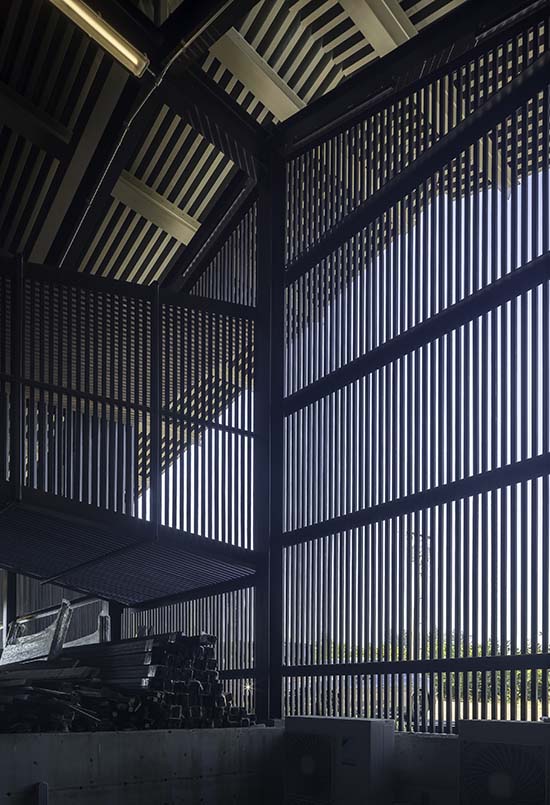
Spilling out from the loggia, a new courtyard now lies between the existing residence and expanded winery. The southern end is elevated above the vineyard creating a dramatic horizon as one approaches from the entrance.
Bringing together the old and new elements, a bold new roof unifies the vineyard with a singular form. Made of four-inch-deep corrugated metal, it cantilevers over the body of the building, letting air and light pass freely. In the summer, the cantilever shades the glass tasting room. Like each new piece of the winery, the floating roof integrates functional challenges into a simple, yet iconic design.
Project: Furioso Vineyards / Location: Dundee, Oregon / Architect: Waechter Architecture / Design team: Ben Waechter_Design Principal; Rand Pinson_Project Architect / Structural engineer: Richmond So Engineers, Inc / MEP/FP engineer: Interface Engineering / Lighting designer: Interface Engineering / Landscape architect: Randy Katz / Contractor: CD Redding / Client: Furioso Vineyards / Completion: 2018 / Bldg. area: 910.45m² / Photograph: ©Lara Swimmer (courtesy of the architect)
