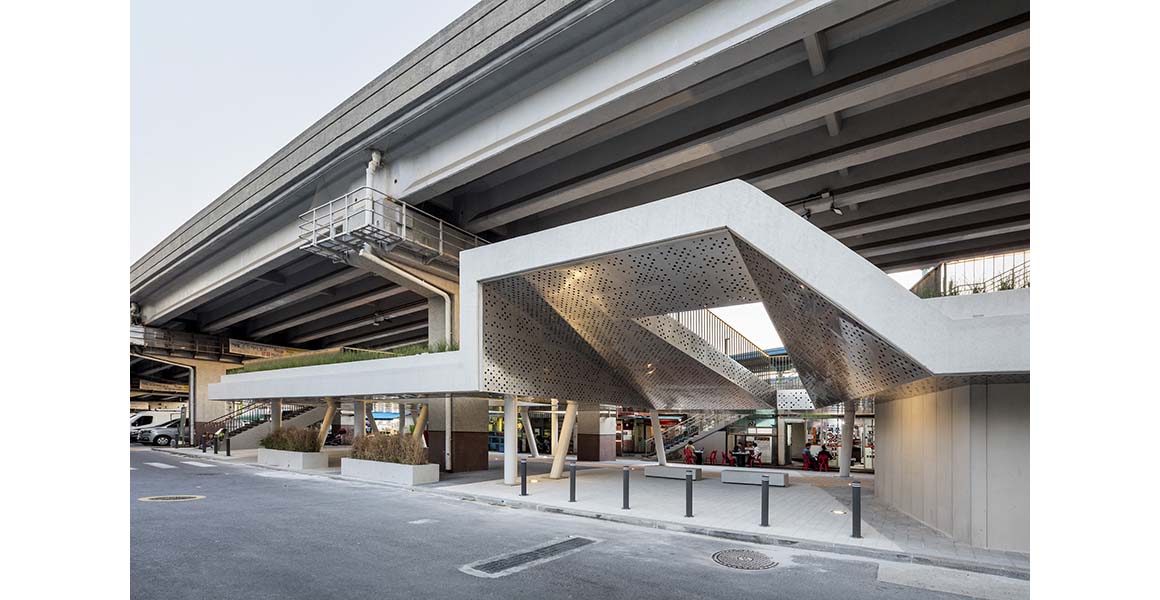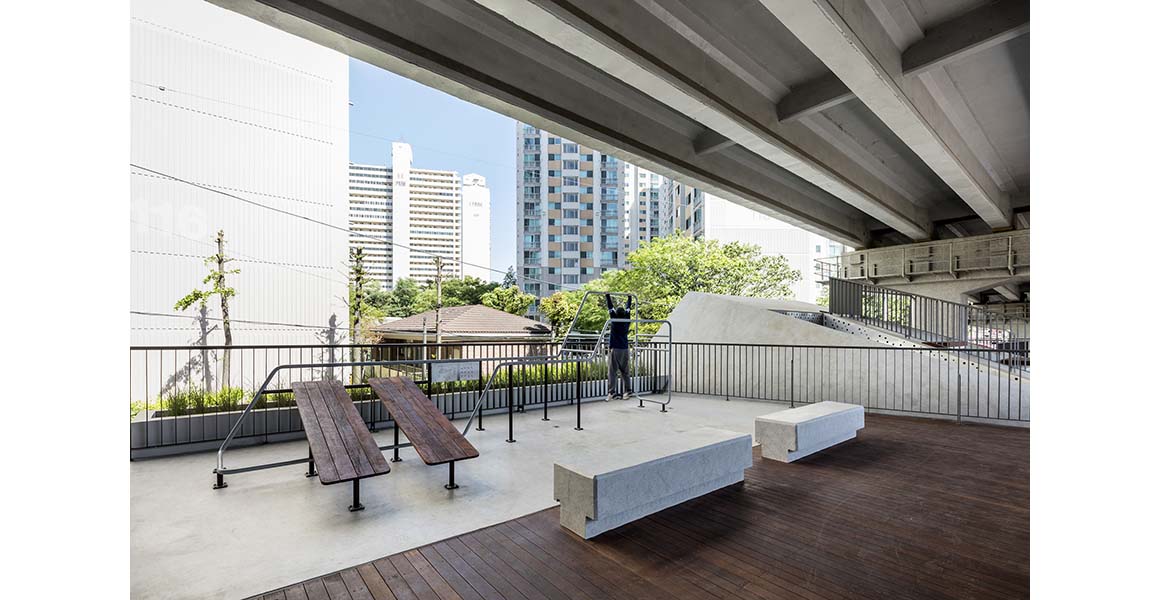Urban amenity beneath an overpass in Seoul

The city of Seoul is in the process of creating a public space, for the local community in that area to use, by reconfiguring the lower space of an overpass, which would otherwise be relatively unusable. This pilot project, aims to improve the living environment and urban landscape of the district by changing the underpass, which was shadowy and desolate, into a lively and vibrant environment – in a city with insufficient space.




The site – the lower space of the Imun overpass – is the lower space of a large piece of infrastructure where the railway overpass and road overpass overlap. The city’s scale and surrounding streets were cut off by this overpass, and the zone created between them was isolated, left as a static space as if time had stopped. This project aimed to turn the area into a center of local community life, transforming it into a community space for various cultural and sporting activities, by connecting the disconnected periphery using a simple architectural element, a roof, on this unused place in the city.






‘Roof Square’ is now a mid-line space made from the upper and lower parts of the underpass, creating a new public space under a roof. The upper space alternately opens towards the east-west direction, which is cut off by an elevated road, and the lower space pulls the neighborhood into the site and expands the site into the neighborhood. On the top of the roof is a space for cultural events, relaxation, and a space for simple exercise. The lower part of the roof is a shelter for local people during the day and an outdoor terrace café for nearby restaurants and vendors at night. The unloved space has become a courtyard where locals’ daily lives change over time.
Project: Roof Square / Location: Imun-dong 184-85, Dongdaemun-gu, Seoul, Korea / Architect: HG-Architecture (Hyoung-gul Kook, Min-ho Lee, Bo-kyung Kim) / Site Area: 600m² / Gross Area : 425m² / Design: 2018.9~2018.12 / Construction: 2019.7~2020.04 / Photograph: Kyungsub Shin




































