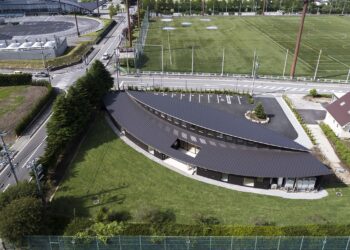A private music salon in a traditional Tokyo neighborhood
도쿄의 예스러운 거리에 들어선 말리 콘서트홀
Ryo Otsuka Architects | 료 오츠카 아키텍츠

The site of the small membership-based music salon is located at the end of an arcade, leading from a quiet, residential and shopping district, in Itabashi-Ku, Tokyo. The surrounding area is very nostalgic, has many houses and small shops. In springtime, the Shakujii River is filled with people coming to see the Sakura blossom.
도쿄 이타바시 구, 향수를 불러 일으키는 거리에 주택들과 작은 상점들이 즐비해 있다. 봄이 되면, 인근 샤쿠지 강가로 벚꽃 구경을 온 관광객들이 거리를 가득 메운다. 거리의 끝자락으로 발걸음을 옮기면 회원제로 운영되는 소규모 음악당, ‘말리 콘서트홀’을 만날 수 있다. 이 음악당은 조용한 뒷골목, 깃대처럼 생긴 독특한 대지 형태를 따르며 주변 환경과 어우러지고 있다.





The architecture is formed by the shape of the site, a quiet back alley, and merges into its surroundings. Despite its small size, the architects needed to ensure the sound quality is of similar quality to a largescale music hall, while also setting high standards of noise control, considering the dense neighborhood. Natural circulation is created by the shape of the architecture, which resembles a flagpole; people enter from the narrow, thin “pole” and fill up the concert space which extends above. The raised room integrates the various functions such as sound equipment.
In the planning stages, the architect often asked: “In what kind of space would I like to listen to classical music?”
And the answer turned out to be quite simple: “I would like to have great acoustics in a space where music, musician and space unite.”
Musical instruments have universal beauty and are capable of delicate and contrasting tones according to the performers’ actions. Space is constructed based on powerful raw materials. Like an instrument which gets deeper over time, the materials and architecture can be classic, and can create a natural focal point for the musician and their performance.
‘어떤 공간에서 클래식을 듣고 싶은가?’ 설계 계획 단계에서 건축가가 고민한 질문이다. 해답은 꽤나 간단했다. ‘음악과 연주자, 공간이 하나되어 만들어낸 탁월한 음질의 음악을 만끽할 수 있는 장소’. 비록 작은 건물이지만 대형 음악당만큼의 음질을 구현해야 했고, 동시에 소음으로 피해를 볼 수 있는 이웃 주민들의 상황도 고려해야 했다.
깃대 모양의 대지에서 아이디어를 얻었다. 최대한 작은 대지를 활용해 독창적인 내부 동선을 구성했다. 방문객들은 좁고 긴 공간으로 들어와 계단을 따라 높은 층고의 콘서트장에 도달하게 된다. 이때 긴 공간은 외부 소음을 차단하는 완충 지대인 동시에, 음향 장비들을 수용할 수 있는 역할을 했고, 최소 면적을 활용, 최대 효과의 콘서트장을 구현하기 위해 기둥 없는 철근콘크리트 구조로 수준높은 음질을 구현해냈다.
모든 악기에는 고유한 아름다움이 깃들어 있고, 연주자의 행위에 따라 섬세하면서도 대조적인 음색이 탄생한다. 이를 극대화하고자 음악당의 건축 자재는 모두 천연 소재를 선택했다. 세월이 흐를수록 더욱 깊어지는 악기의 음색처럼, 건축 재료 역시 세월의 중후함을 더해가며 자연스럽게 연주자와 연주에 초점이 맞춰질 수 있게 발현된다.




In the main music salon, the spatial proportions are based on acoustic simulation, to ensure that sound can evenly reverberate throughout the space despite the limited building height. Normally, flutter echoes occur when the ceiling, floor, and wall are arranged parallel to one another. To avoid this, acoustic panels are added to ensure that sound can spread evenly throughout. The plan and site are shaped as an irregular quadrilateral, and a square roof is adopted to create a double height space. This helps achieve a uniform acoustic effect, while creating a practical space for equipment to be placed under the sloped ceiling.
주 공간인 공연장은 건물의 제한된 높이에도 불구하고 전체 공간에 소리가 골고루 울려퍼질 수 있도록 음향의 자극 정도에 따라 공간을 설계했다. 천장과 바닥, 벽이 서로 평행을 이루면 다중 반향으로 음의 이상현상이 발생하기 때문에, 특수 음향 패널을 부착하여 소리가 고르게 퍼지도록 유도했다. 비정형의 건축물 형태에 맞춰 제작한 사각형 지붕으로 더블 하이트 공간을 연출했다. 균일한 음향 효과와 더불어, 경사진 천장 아래에 악기를 배치할 수 있는 실용적인 높이의 공간이다.




The main space is designed to be pillar-free, with reinforced concrete walls to secure the echo of base sound.
Linear space is utilized to make good use of the small site, to improve the overall noise control, and to accommodate necessary equipment and buffer zones into the space. A harmonious balance is achieved through the mix of hardness – from the architecture – and softness – from the sounds of music.
기둥 없이 철근콘크리트 벽체만으로 구성된 공간은 중저음의 반향을 유지해준다. 작은 대지를 최대한 활용한 좁고 긴 공간은 외부 소음을 차단할 뿐 아니라 필수 장비를 수용하면서 공간 안에서 완충 지대 역할을 한다. 건축의 견고함과 음악의 부드러움이 결합해 조화와 균형을 이룬다.
Project: Maly Koncert / Location: Itabashi-ku, Tokyo, Japan / Architect: Ryo Otsuka Architects / Structural engineer: Tetsuya Tanaka Structural Engineers / Acoustic consulting: Nagata Acoustics / Construction: WADA Construction / Greenery: SOLSO / Client: Maly Koncert / Use: music salon / Site area: 144.80m² / Bldg. area: 90.11m² / Gross floor area: 199.04m² / Maximam building height: 9.995m / Stories: 3 Stories / Structure: reinforced concrete (load bearing wall structure) / Construction: 2020.5~2021.4



































