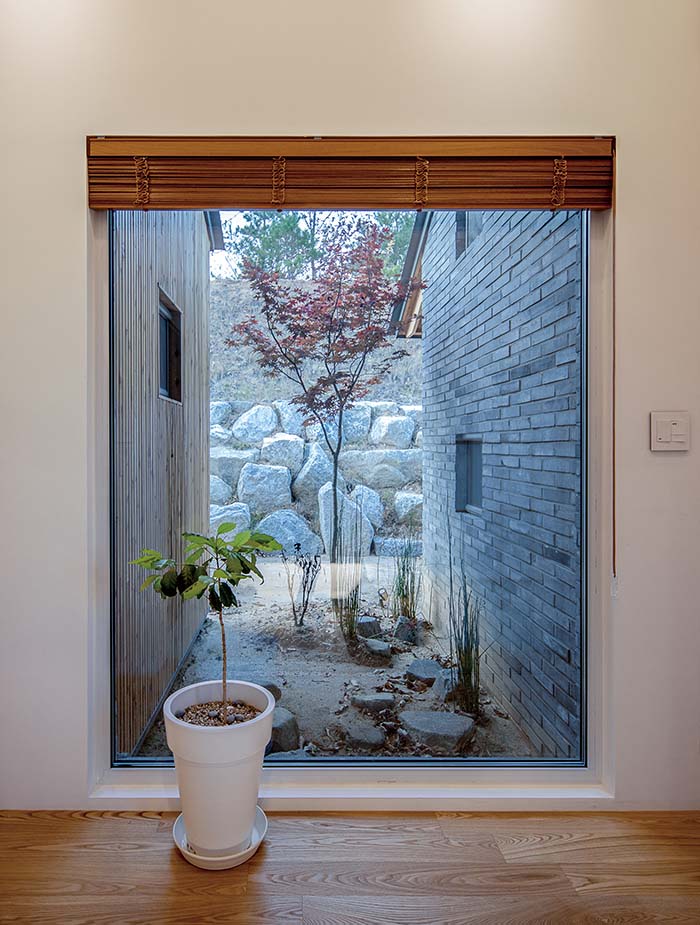U shaped, embracing a courtyard
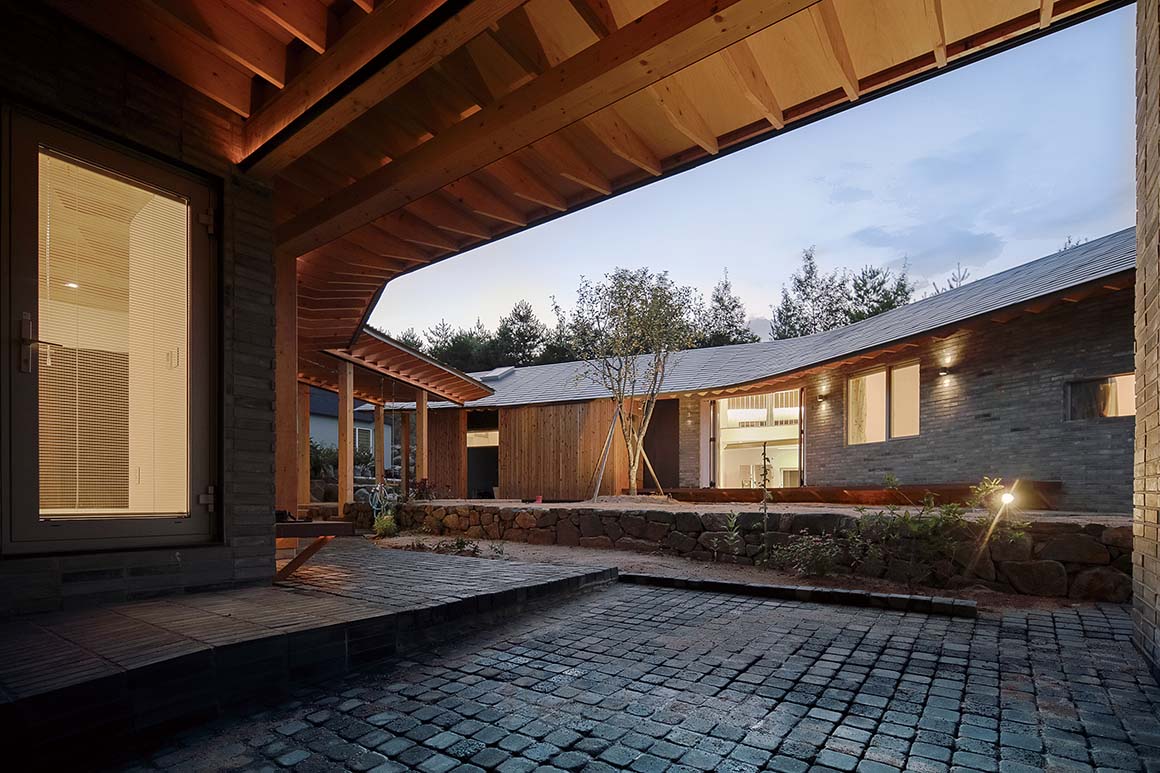
The owner of Jian’s House (which is named after his daughter) had previously commissioned Formative Architects to design his parents’ home, a year and a half ago. This time the client asked the practice to build his own house in Gangneung.
The house was set on a pentagonal shaped site, embracing a courtyard in the center. The volume was arranged in a U-shape, with one side open toward the grandparents’ house to the east. The house is comprised of the main house, the annex building, and a corridor connecting the two.
The volume of the house, which fills the site, can appear overwhelming when viewed from the outside. As a result, the annex facing the narrow road was planned with a sloping roof which is as low and gentle as possible.
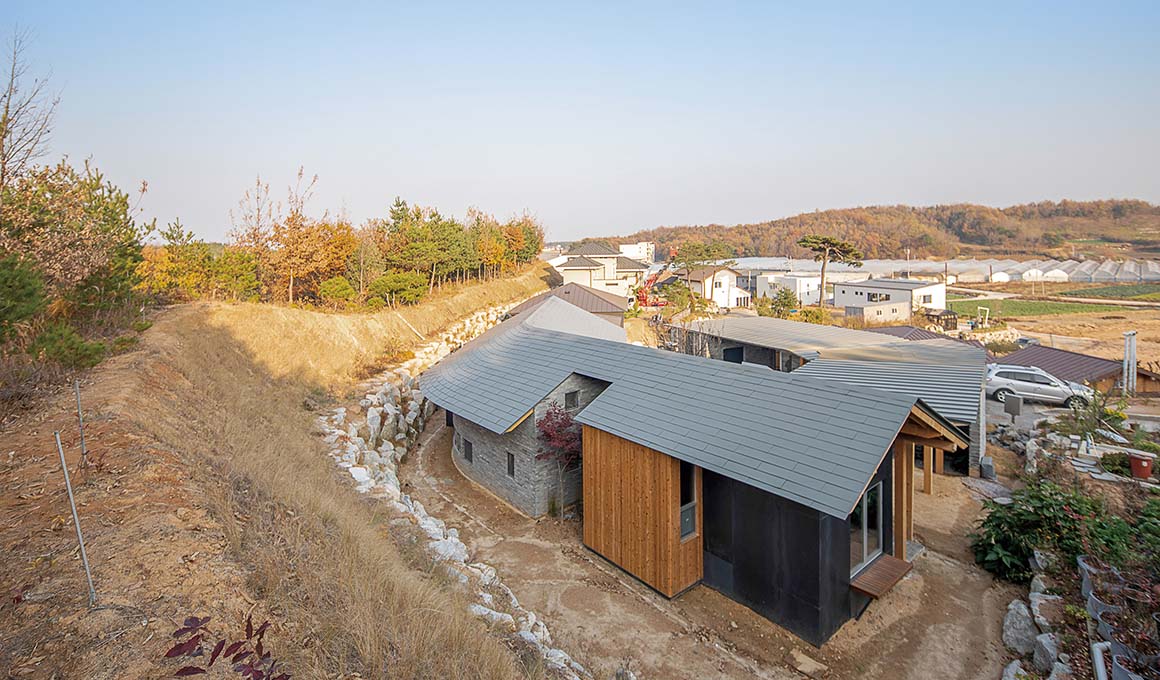
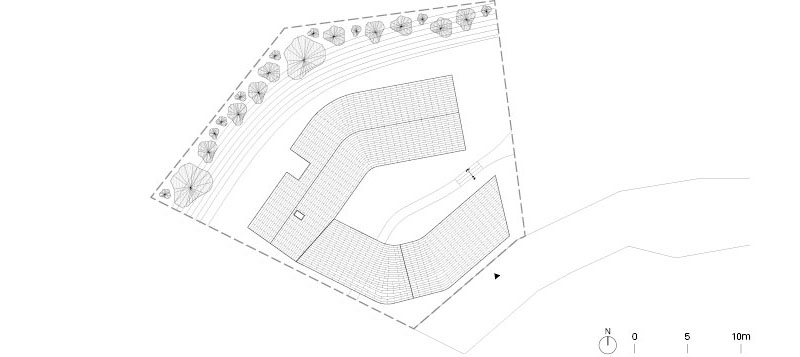
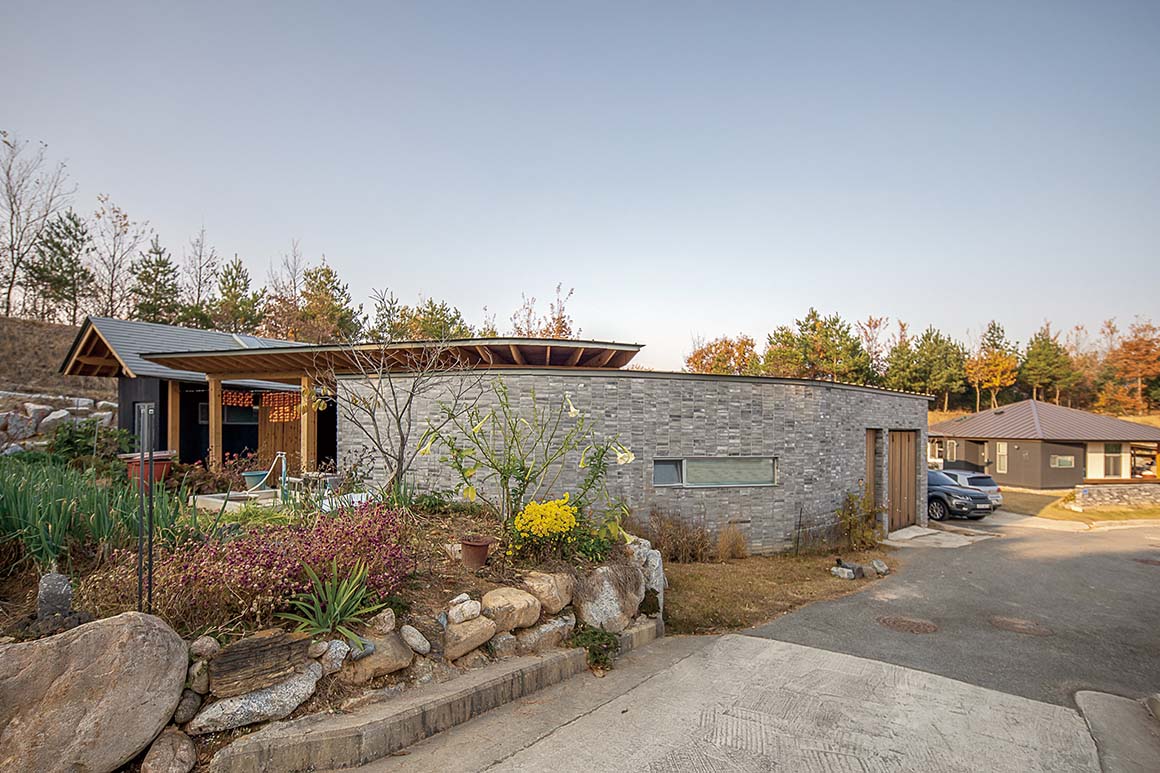

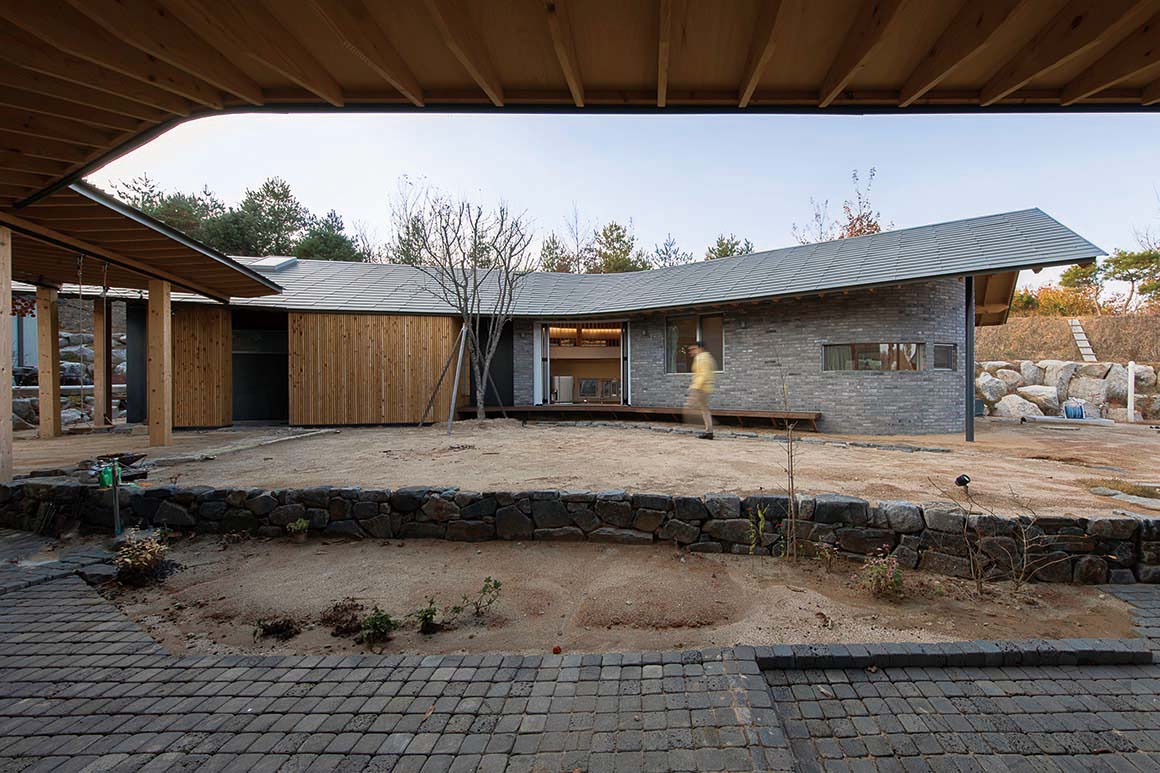
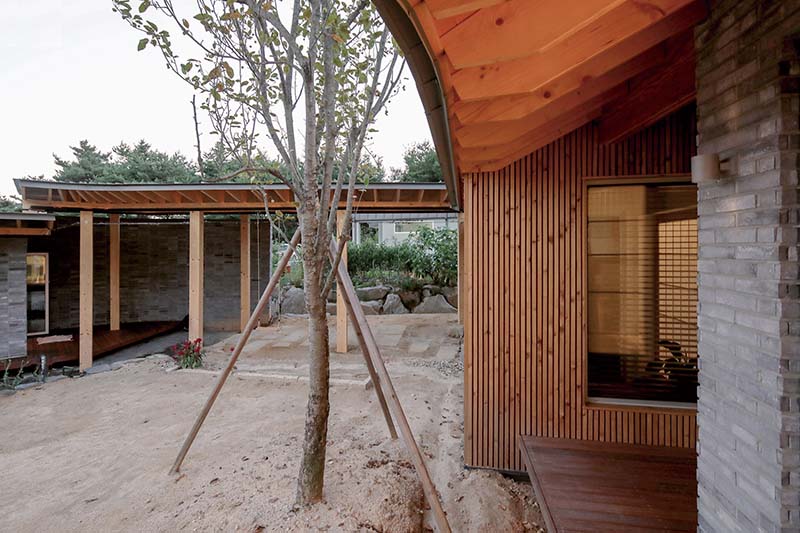
The corridor, with the annex, goes beyond the concept of a mere functional passageway. People respond to the Toen-maru (narrow wooden porch), the Pyeong-sang (wooden bench), and then the corridor fluidly. It is a space of movement, not merely a place to shelter from the rain.
The courtyard between the outdoor space and the living space, which are in opposition to each other, forms a hierarchy with a level difference of about 0.8m. This makes outsiders and guests, when entering the property, feel more at ease when accessing the annex building, but less so with regards to the house.
The flow between the closely connected internal and external spaces develops organically. Family members can feel each other’s presence anywhere in the house and share their gaze at almost any time.
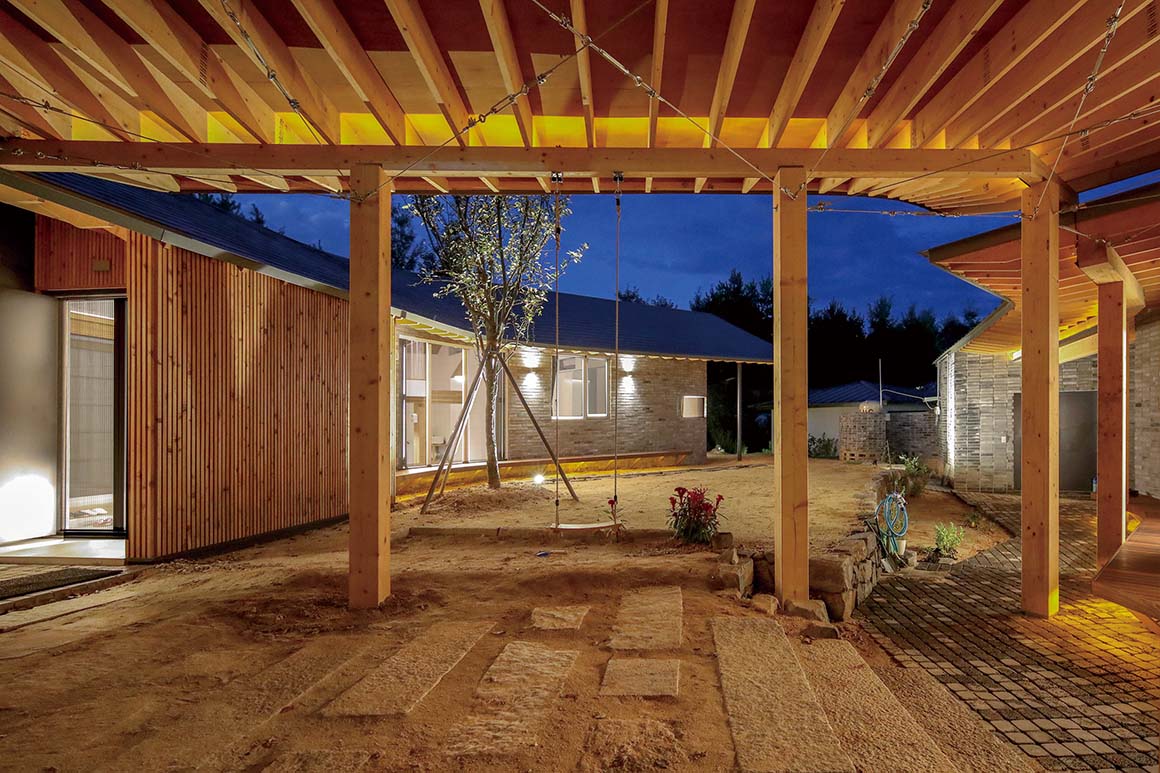
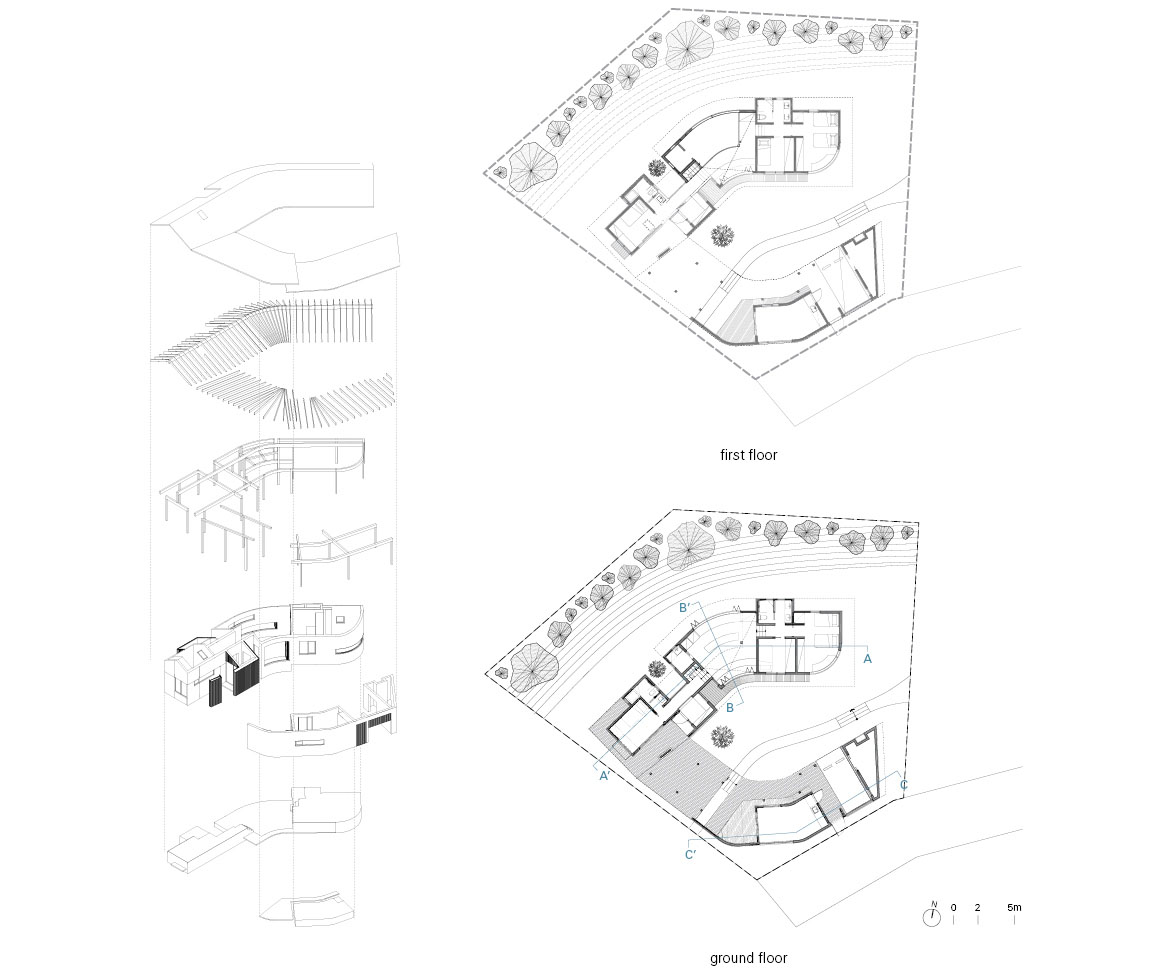
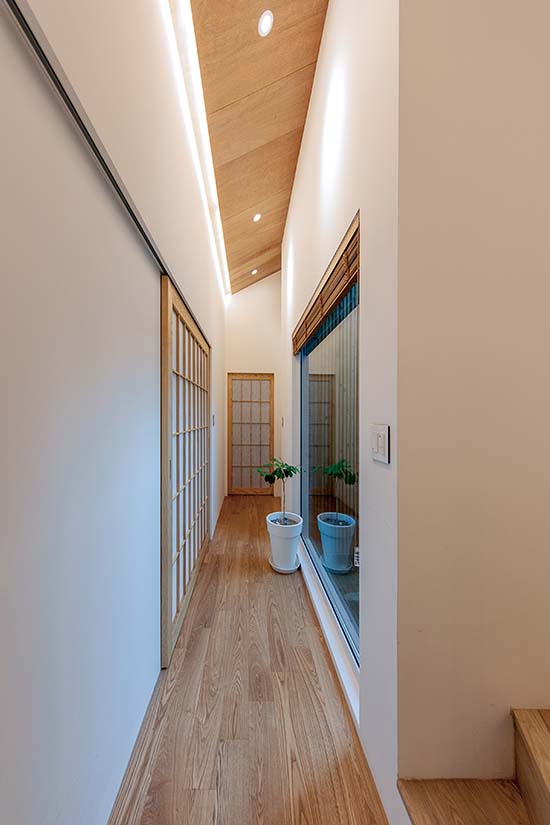
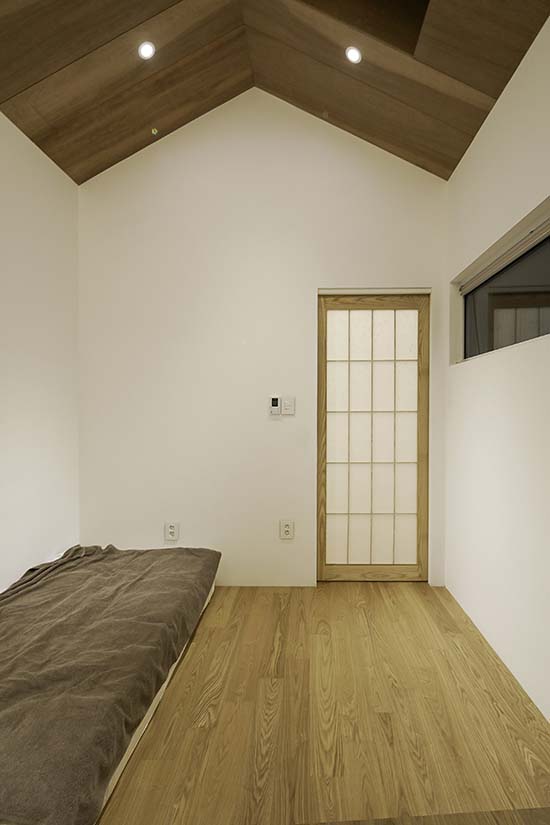
The kitchen is located at the center of the house, at the same level as the annex. From here, almost everything taking place in the house – the children playing in the yard, the activities taking place outside – can be seen.
The living room is located on the upper floor of the kitchen, allowing family members to freely communicate with each other across levels. In this house, the kitchen is not just a room for cooking and eating meals, but a complex community space that allows inhabitants to play music, read books, and generally serves as a living room.
The owners wanted a wooden house. To achieve a curvilinear volume with wide openings, a lightweight wooden structure, combined with a heavier timber structure, was employed. This solid timber structure enabled the uniquely designed central curved section, the attic and the ridge of the roof to be achieved.
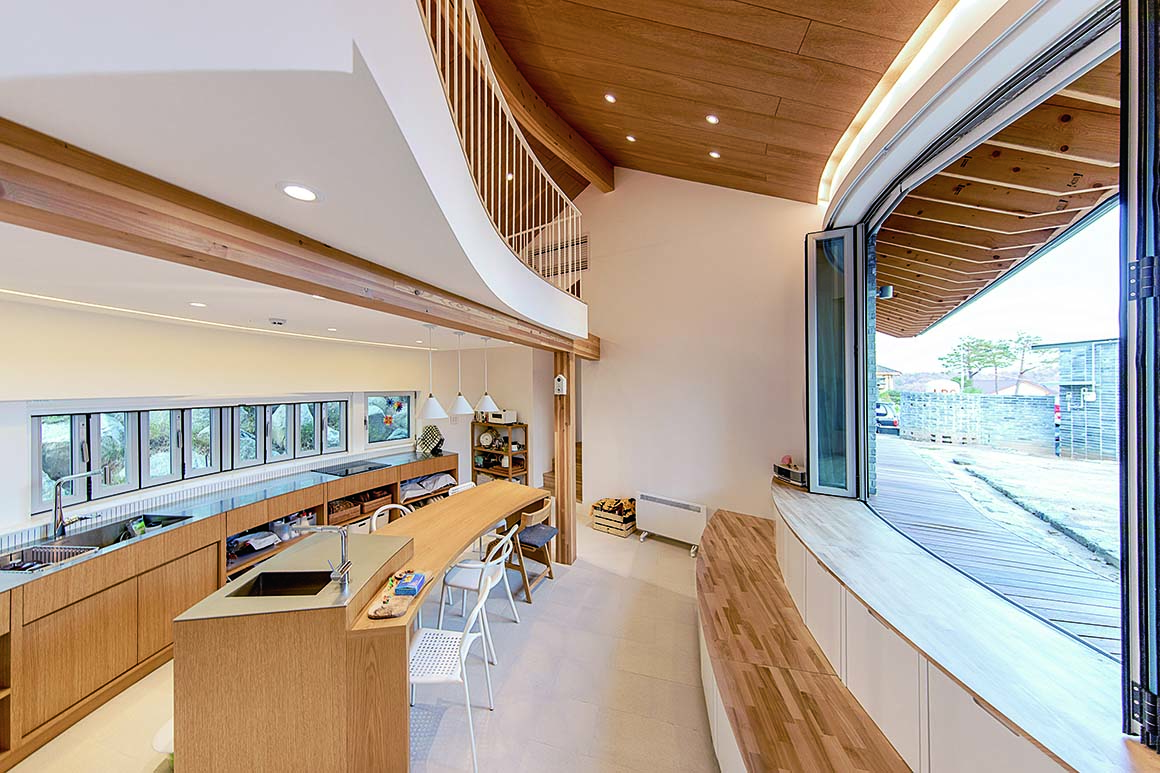
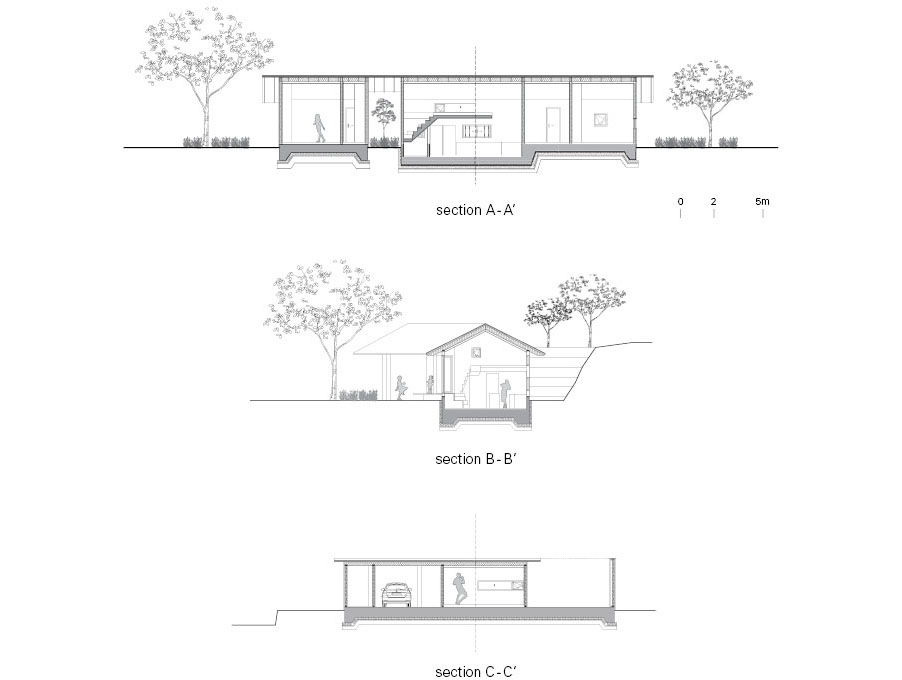
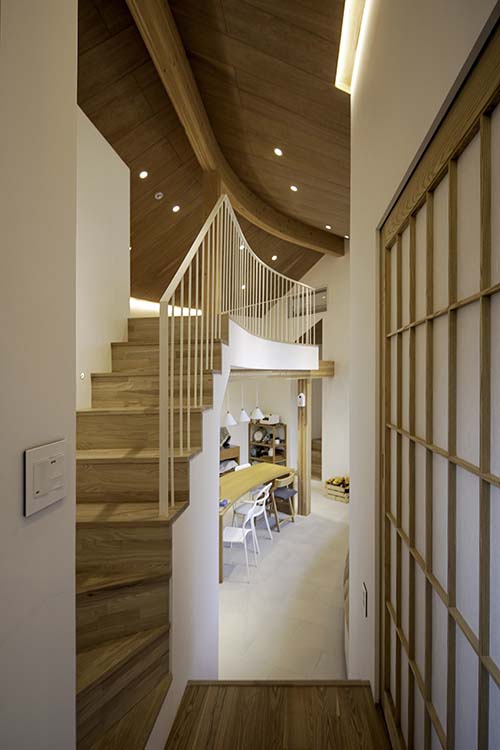
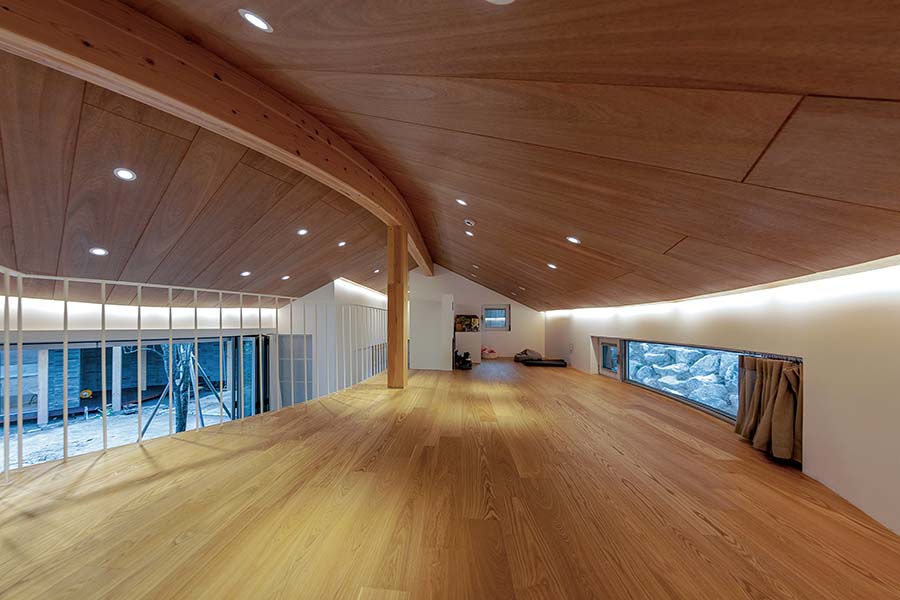
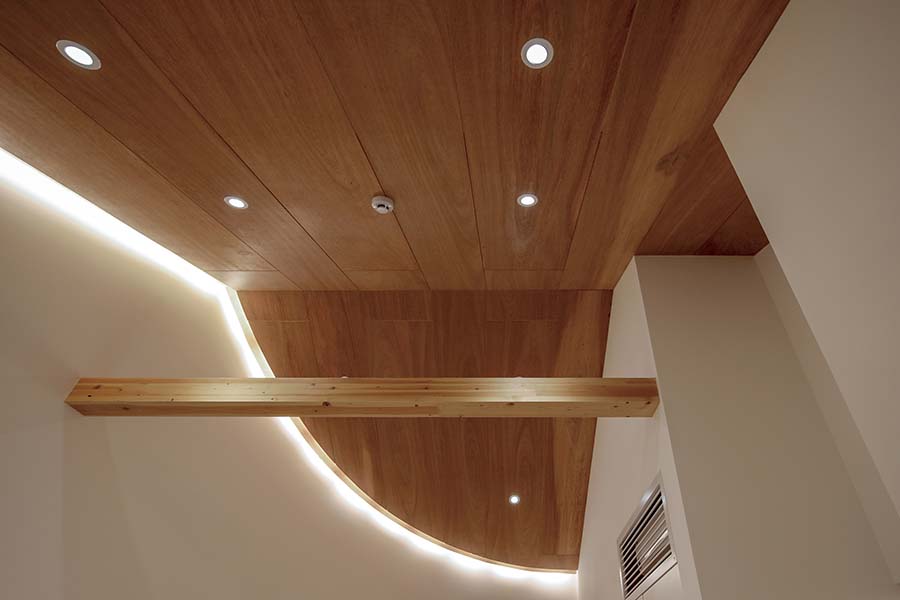
Project: Jian’s House / Location: 159-40, Bangdong-gil, Sacheon-myeon, Gangneung-si, Gangwon-do / Architects: Formative Architects (Koh Young-seong, Lee Seong-beom, Lee Mi-hyeon) / Construction: Wijip Co., Ltd. / Client: Donghyuk Nam / Use: House / Site area: 710m² / Bldg. area: 155.25m² / Gross floor area: 161.71m² / Bldg. coverage ratio: 21.87% / Gross floor ratio: 22.78% / Bldg. scale: two stories above ground / Height: 4.59m / Structure: wooden structure / Exterior finishing: T20 brick tile, red cedar wood, steel plate, T42 transparent Roy triplex glass, exterior insulation system, aluminum zinc (roofing material) / Interior finishing: Hardwood floors, designated tiles, eco-friendly paint, varnish painting on plywood / Design: 2017.6.~2017.10. / Construction: 2017.11.~2018.6. / Photograph: courtesy of the architect
