Welcome and healing beyond boundaries
Soltozibin Architects + SN Architecture
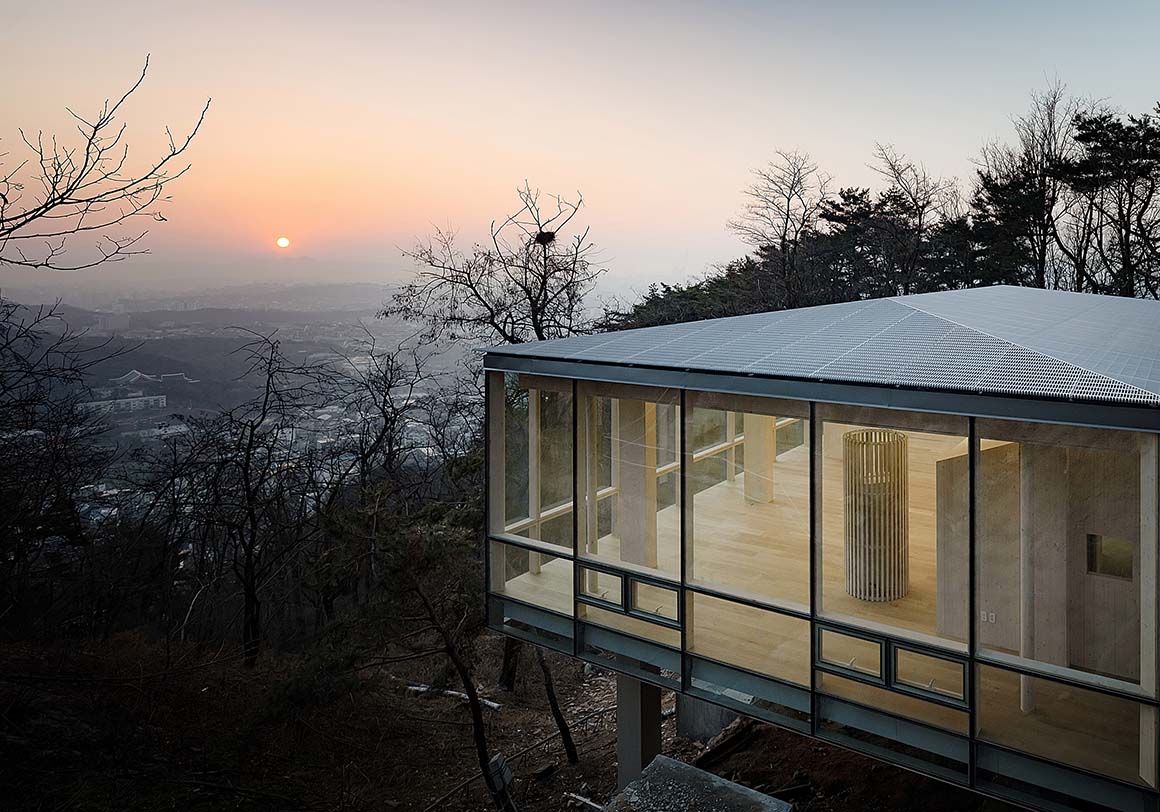
Following the forest path up Inwangsan Mountain, the sound of crunching leaves underfoot gradually replaces the city’s noise. Just as you realize you’ve entered into quiet communion with nature, the Inwangsan Shelter in the Woods appears—its massive roof seeming to float in midair. The building’s presence, suspended within the forest, lingers in memory as a striking image of stillness.
Located on the slopes of Jongno-gu, Seoul, this modest shelter overturns more than half a century of restriction and division. The military post of Inwang 3 Buncho, which once blocked access between city and nature after the 1968 Blue House Raid, was transformed in 2021 into an open public rest area. The original concrete base was preserved as a visible trace of the past, supporting a new timber structure above—a meeting of weight and lightness, past and present.
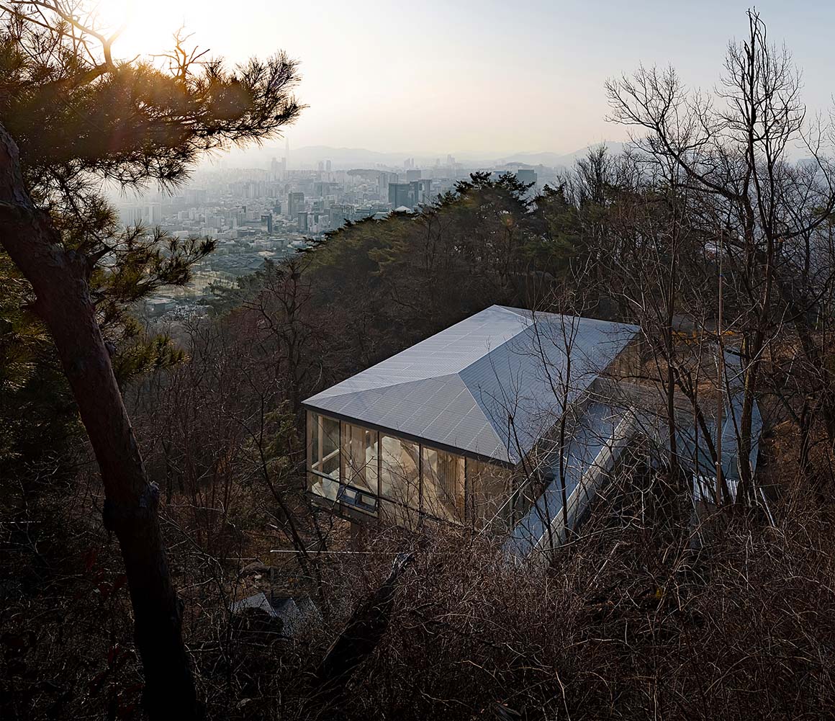
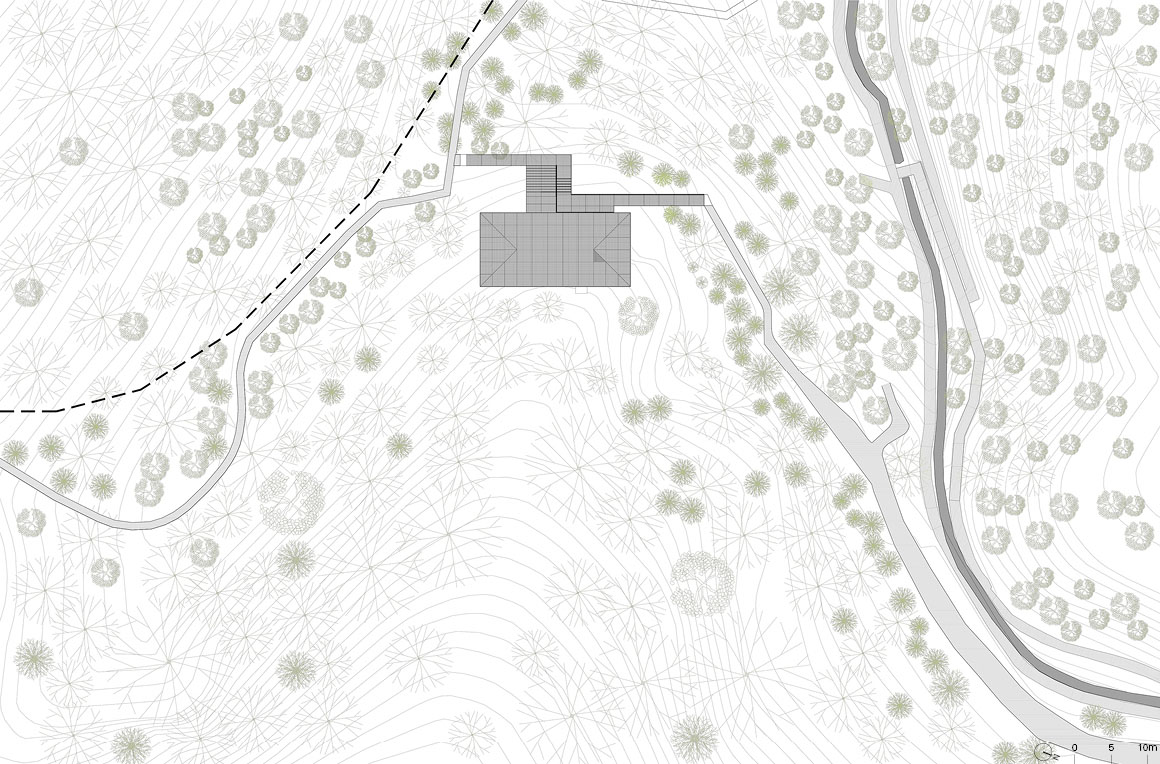
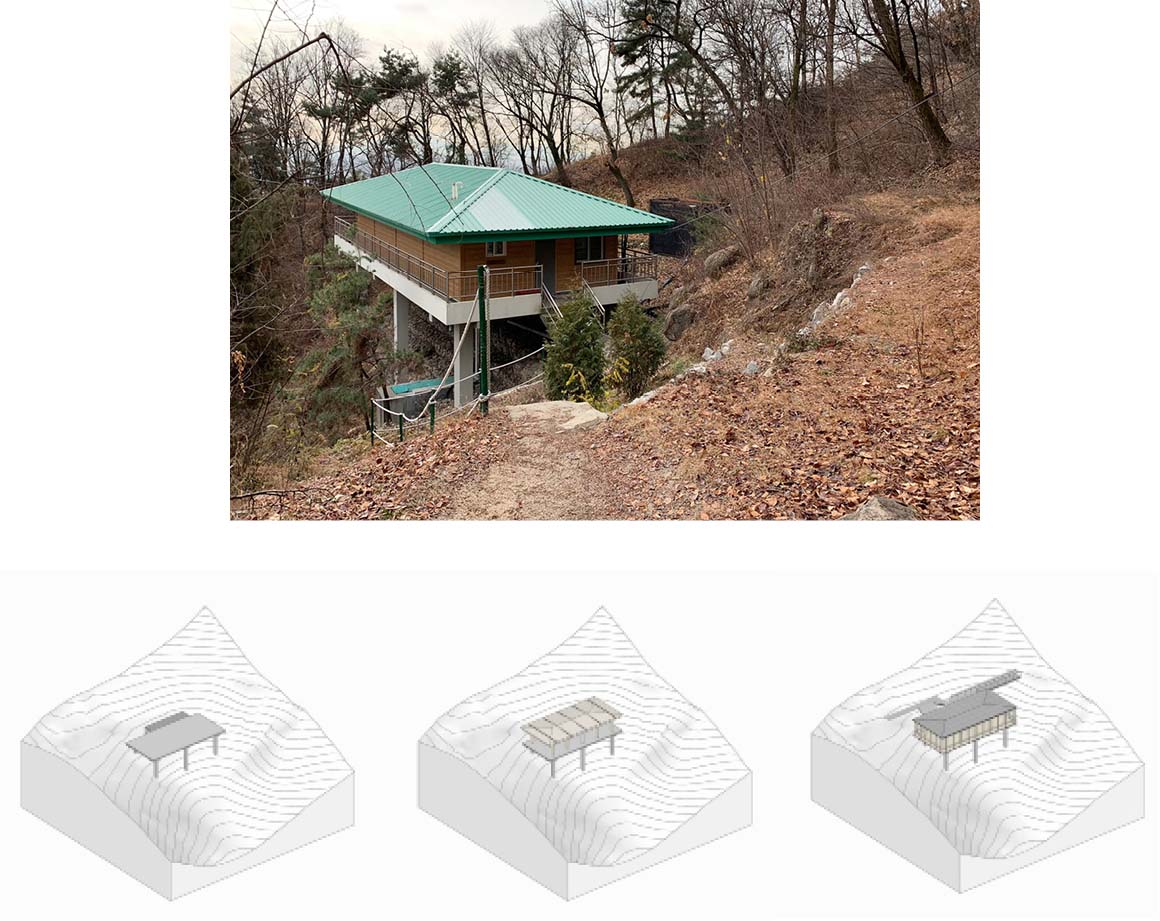
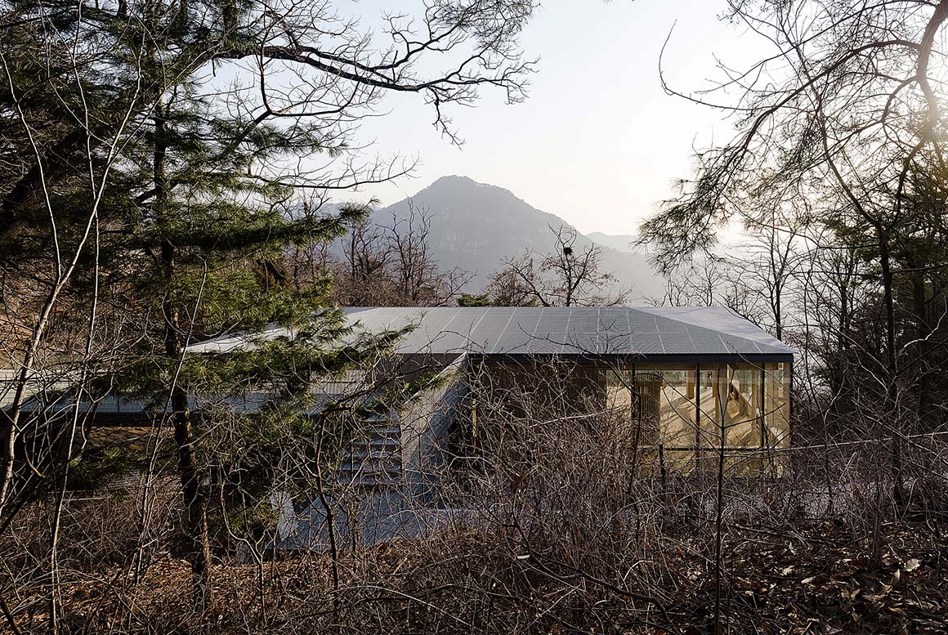
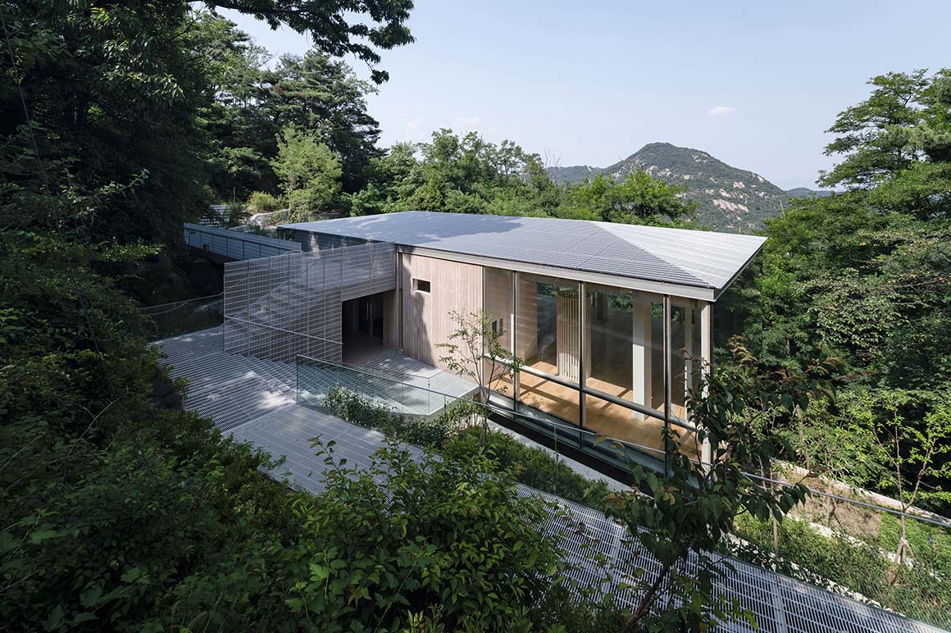
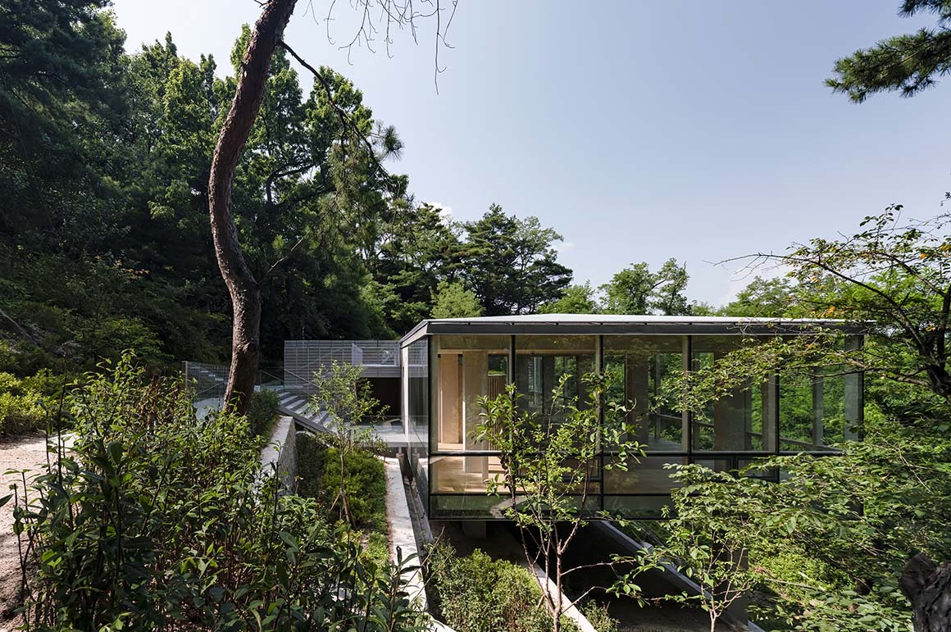
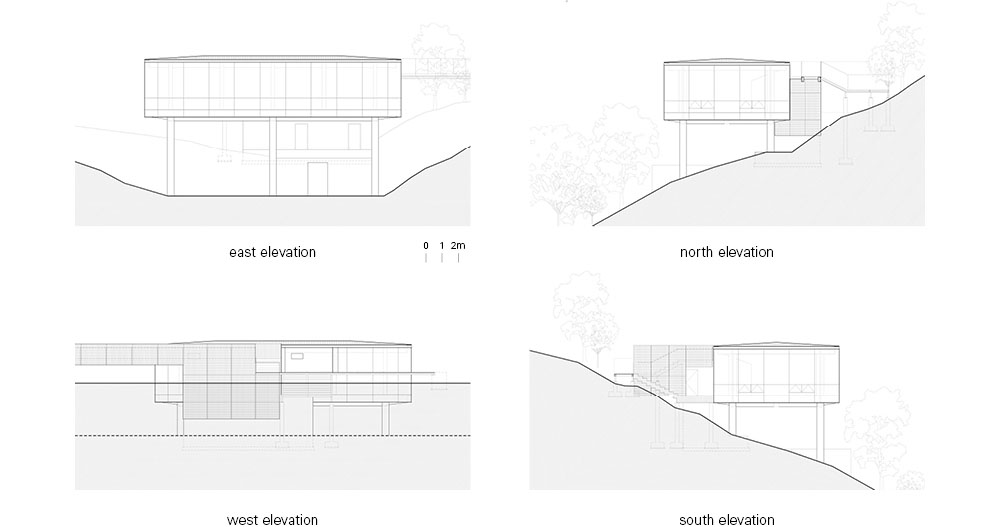
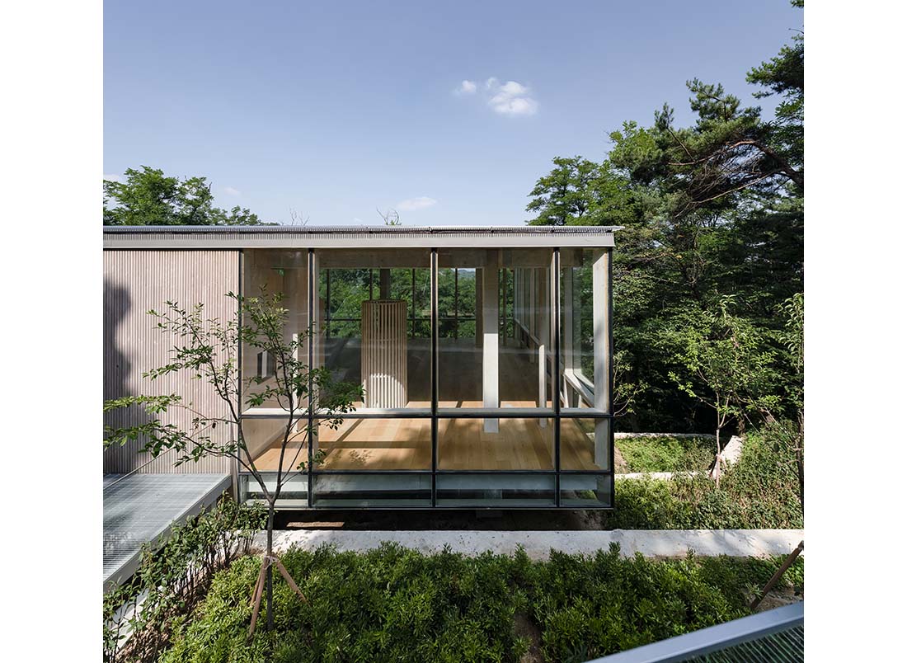
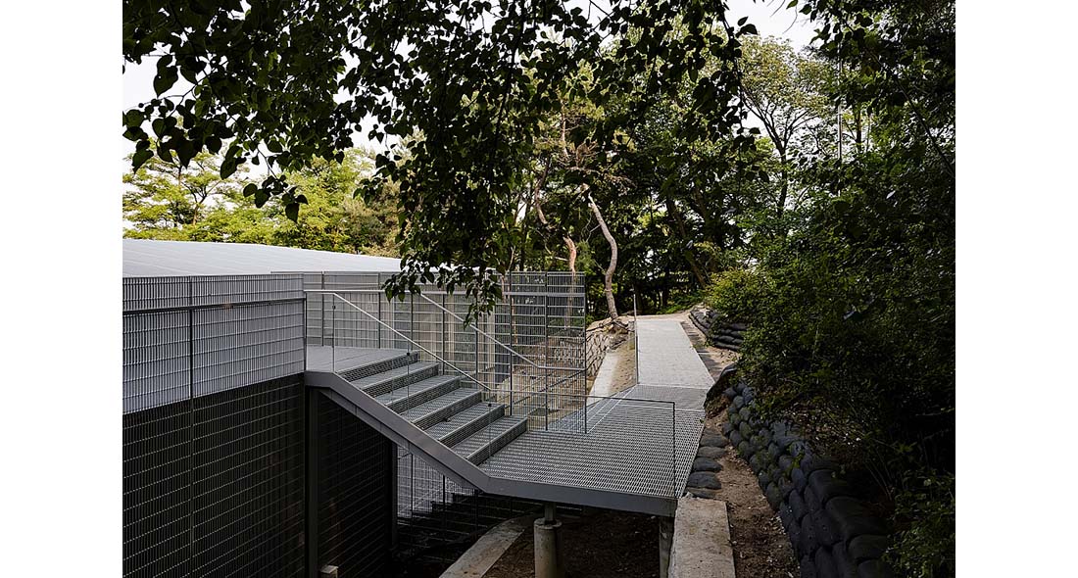
The shelter was conceived as a frame without barriers of status, role, or identity. Inspired by the literary gatherings of middle-class poets in Joseon-era Seochon, it embraces a quiet openness that imbues the space with a deep sense of publicness. A long communal table, comfortable seating, and collections of environmental and illustrated books invite visitors to shape their own experiences.
The most important consideration in the design and construction process was harmony with nature. Full-height glazing opens the interior to forest and mountain views, while aluminum grating on the roof and walkway allows wind, rain, fallen leaves, and light to filter naturally inside. This subtle exchange fills the space with scattered light and generous voids. From the second-floor deck, views stretch across Seoul to Namsan Tower; below, a multipurpose room hosts urban-forest education and small community events.
The journey to the shelter is part of its story. Nestled between the north and south hiking trails, the building occupies a half-level drop along a deep valley. It reveals itself only after a steady climb up hundreds of steps, sometimes hidden from the hiker‘s view. Exterior stairs, pilotis, and windows frame the scenery along the trail like living pictures, weaving the walking experience into the architecture.
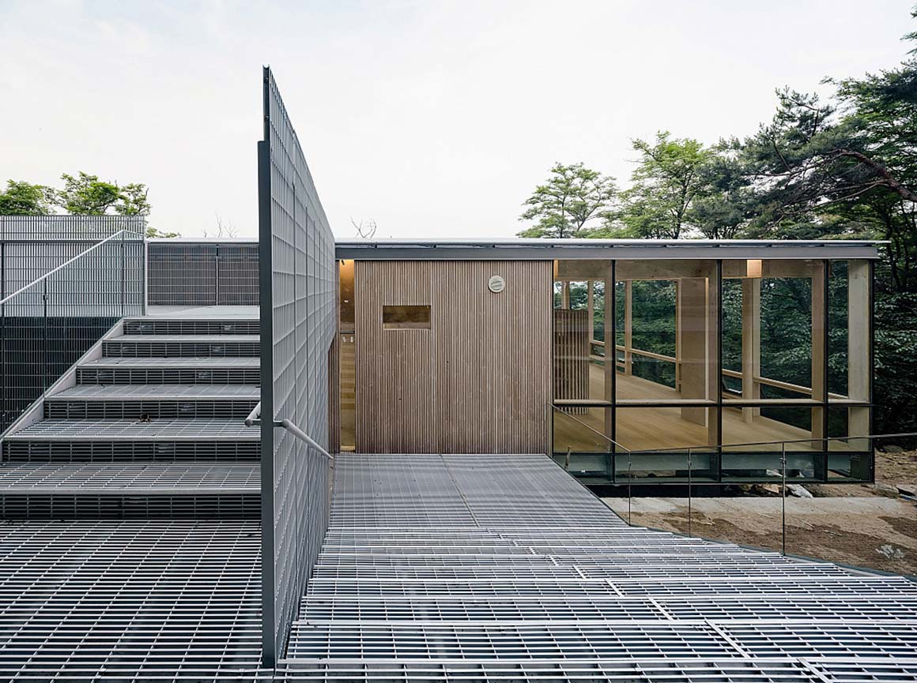
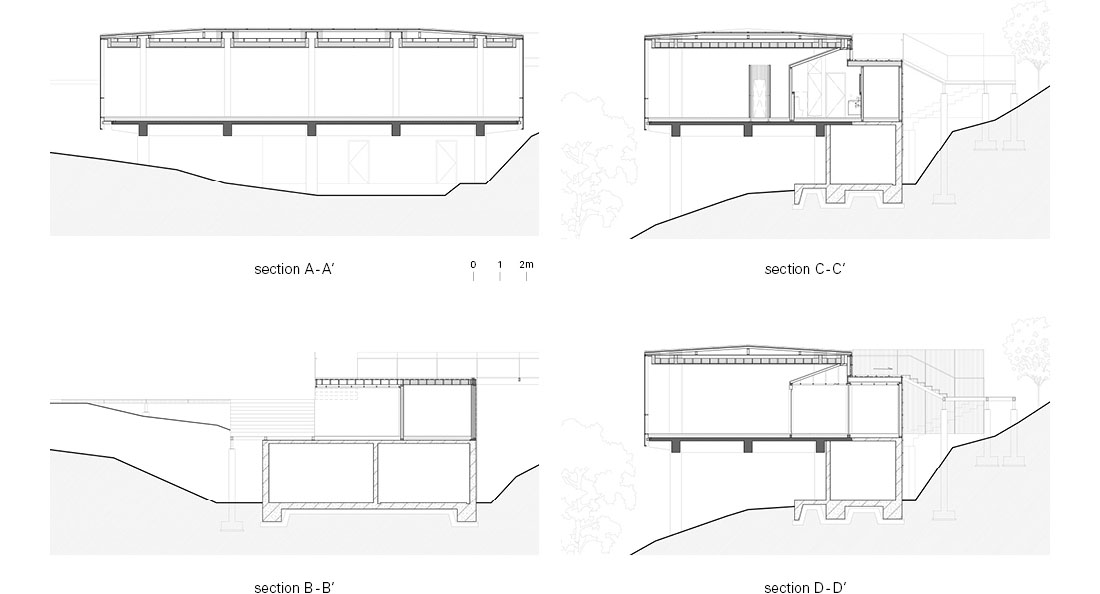
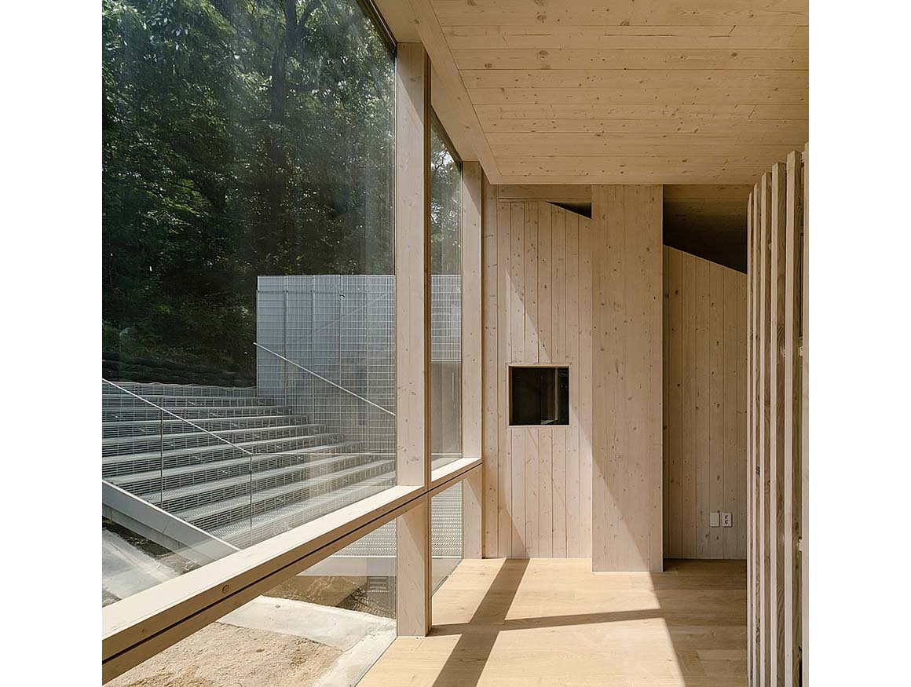
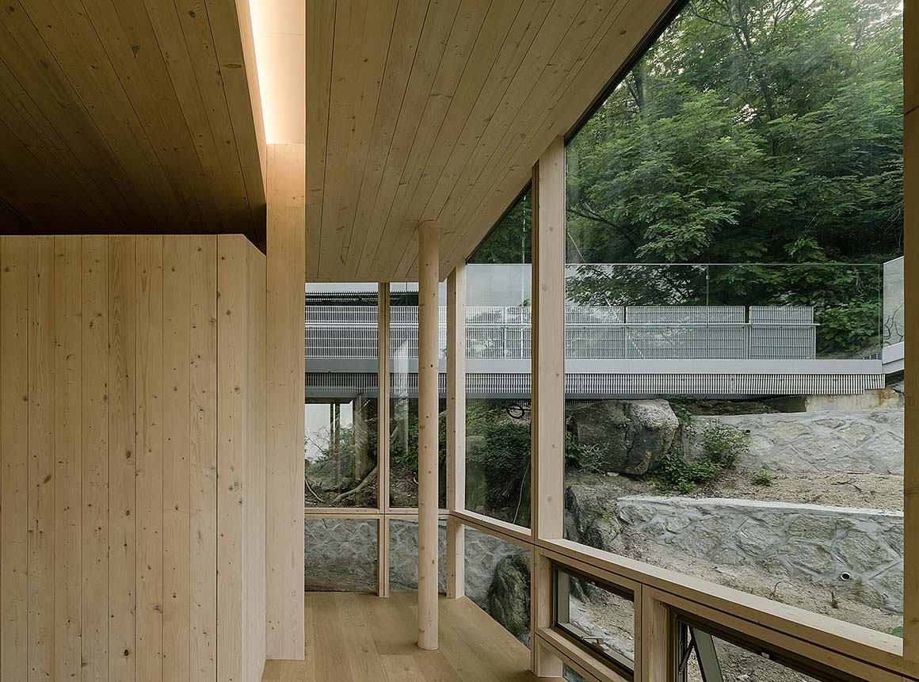
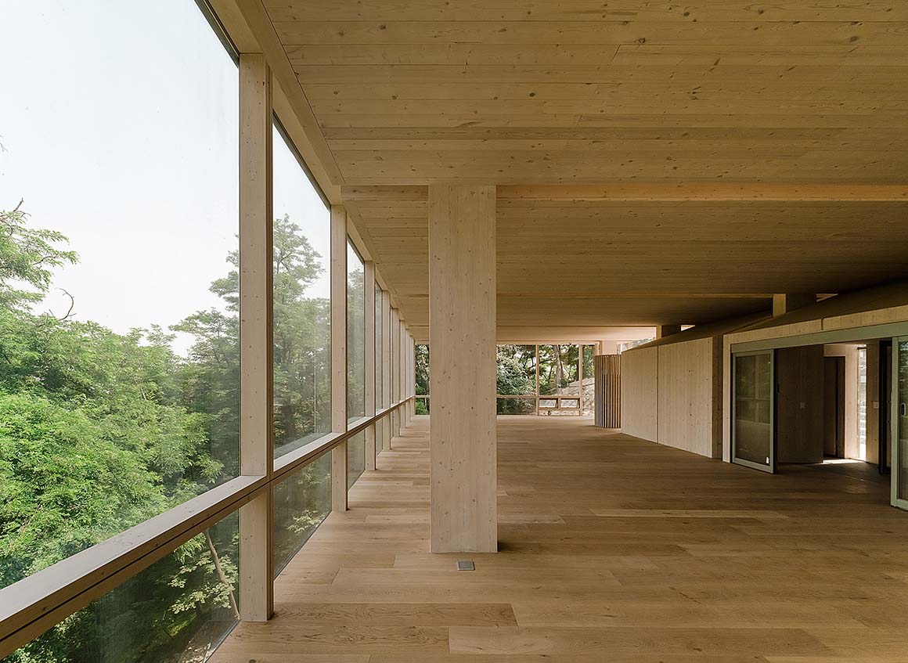
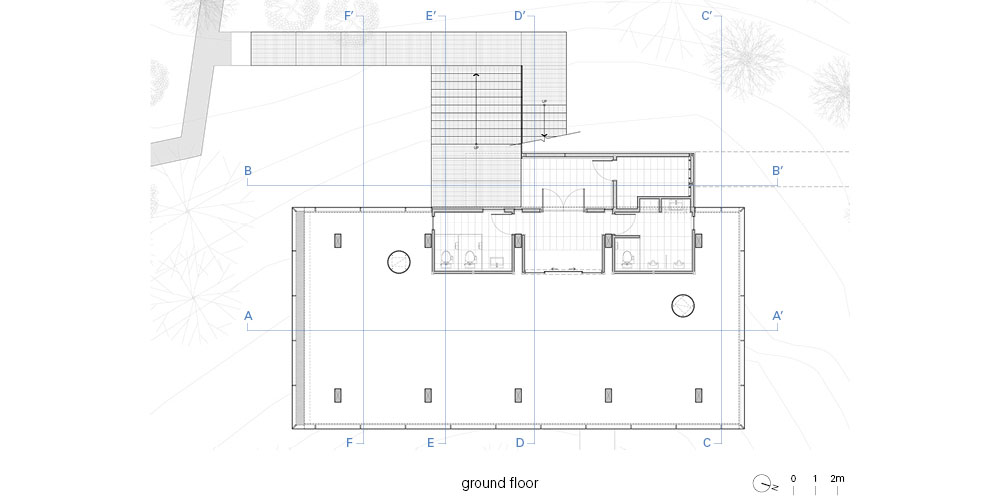
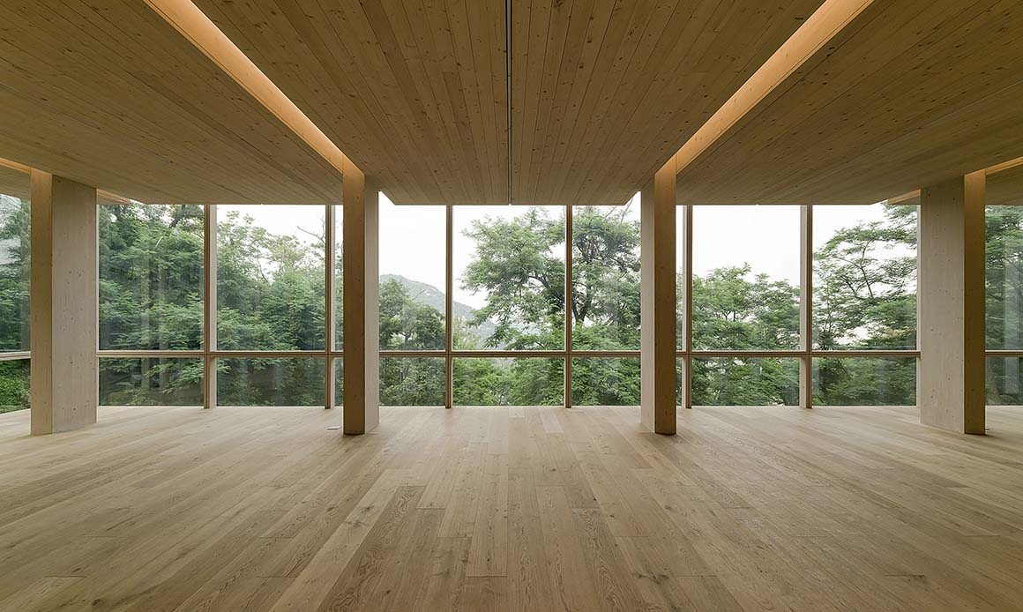
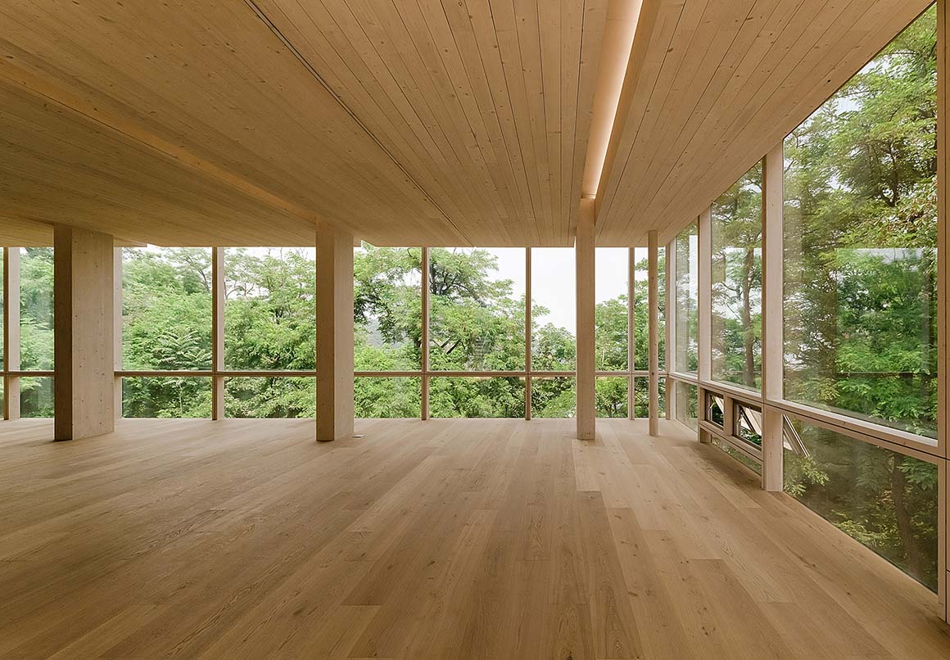
Thick timber columns hold an immense roof plate in place through a unique assembly method. Precision-fabricated glulam components were airlifted to the site, installed without burdening the preserved concrete base and with minimal disturbance to the forest. By subverting the hierarchy of traditional timber framing, the design gives the heavy roof a surprising lightness—an experimental approach called ‘dematerialized joinery.’
Inside, white-painted cypress glulam brightens the atmosphere, while long, narrow windows draw daylight and forest views deep into the interior. Wedged between timber supports, the vast roof slab conveys to the whole space a lightness that seems to defy gravity, infusing both the structure and its atmosphere with a buoyant tension.
As time passes, the Inwangsan Forest Shelter intertwines with the growing vegetation around it, gradually fading back into nature. As a living place where architecture, forest, memory, and present converge, it serves hikers as a resting spot, the local community as a cultural and educational venue, and reflective visitors as a quiet library. Rising above a history of restriction, it offers welcome and healing—pointing toward what public architecture in the city can aspire to be.
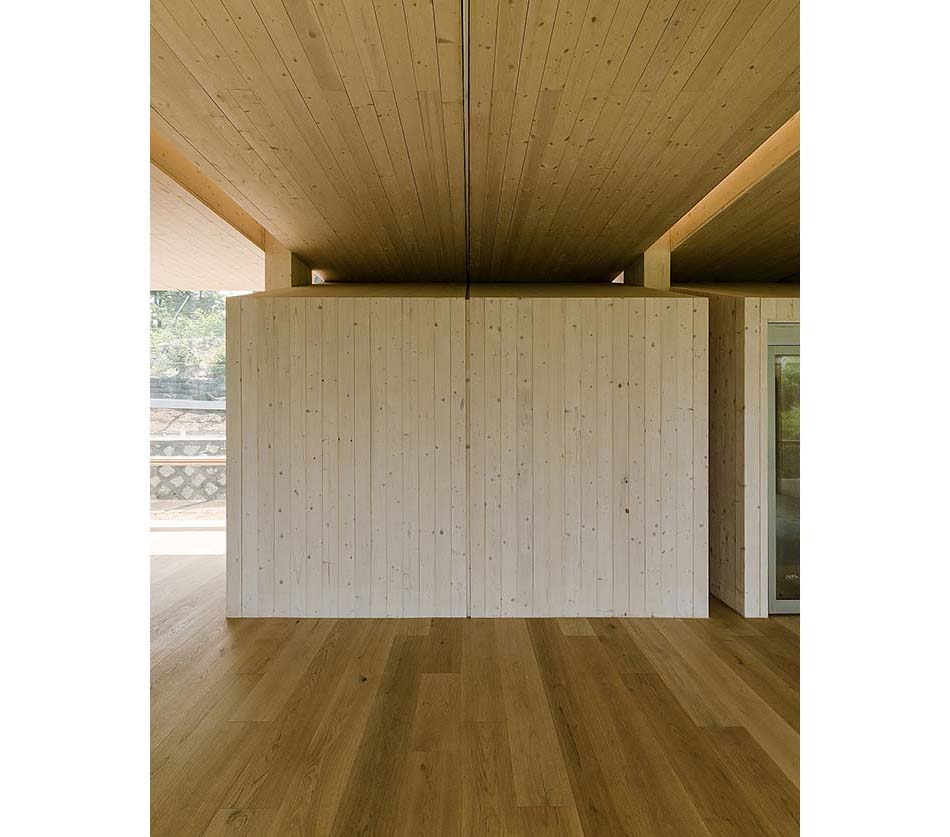
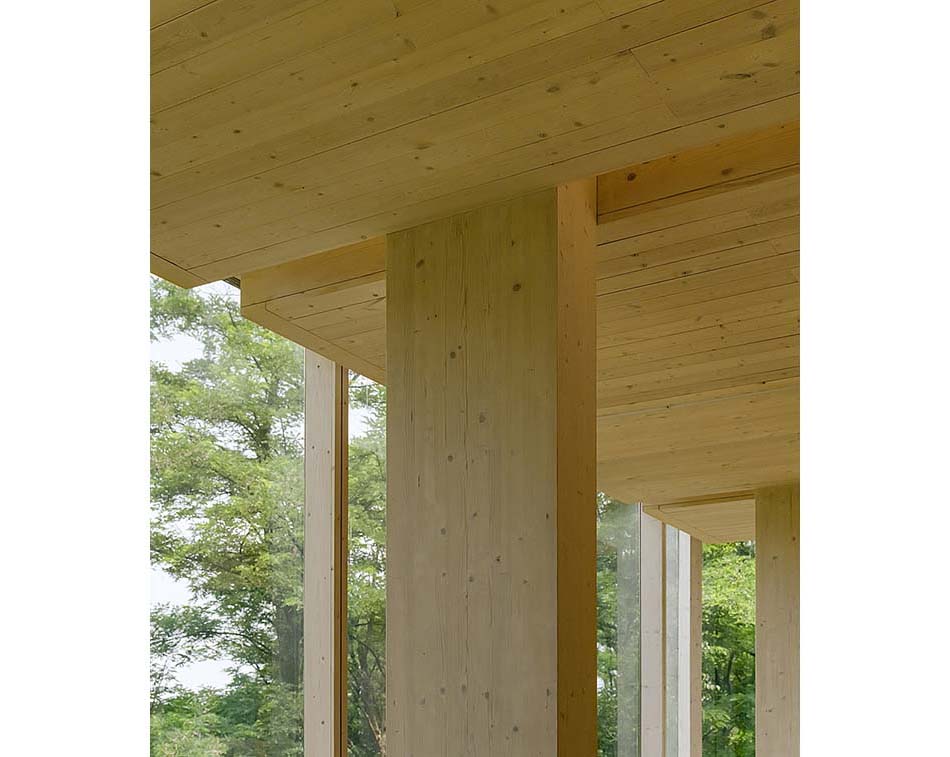
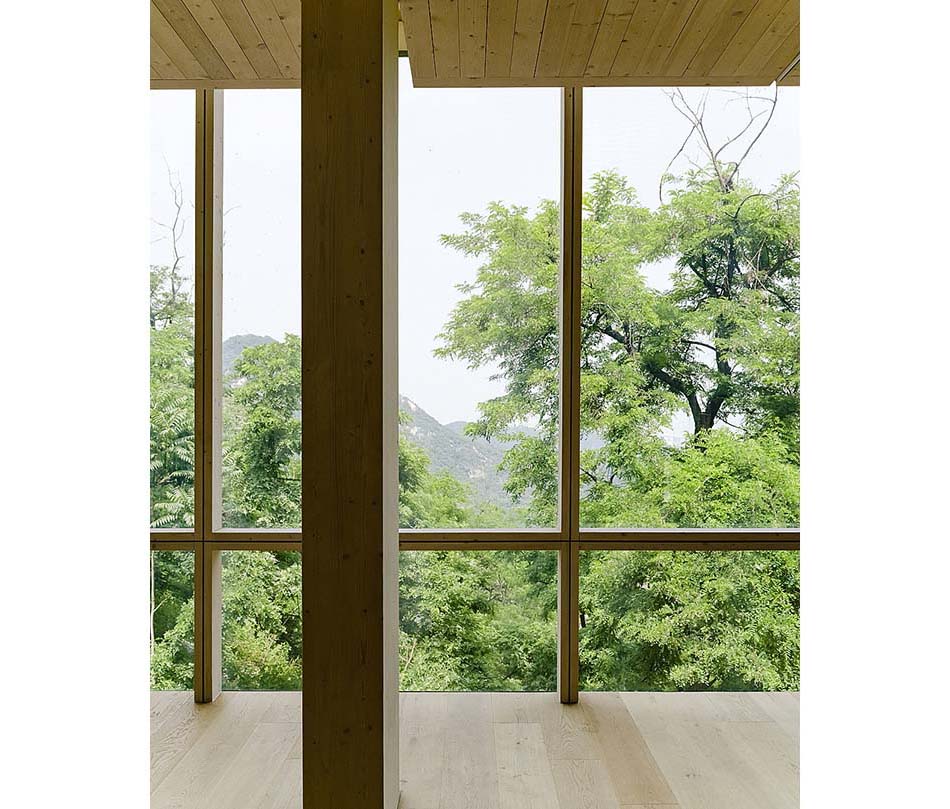
Project: Inwang Guard Post Forest Retreat / Location: mountain 4-36, Chungwoon-dong, Jongno-ju, Seoul, Republic of Korea / Architects: Soltozibin Architects + SN Architecture / Lead Architects: Cho Namho, Kim Sangeun, Kim Eunji / Use: Community Center, Neighborhood Living Facility / Site area: 48,153m² / Bldg. area: 222.75m² / Gross floor area: 240.56m² / Bldg. scale: one stories above ground / Height: 4.243m / Structure: RC (lower/existing) + Wood frame (upper/extension) / Exterior finishing: steel grating, wood siding, tempered double-glazed glass / Completion: 2019 / Photograph: ©YongSoon Kim (courtesy of the architect)



































