An architectural language about mobility and linkages
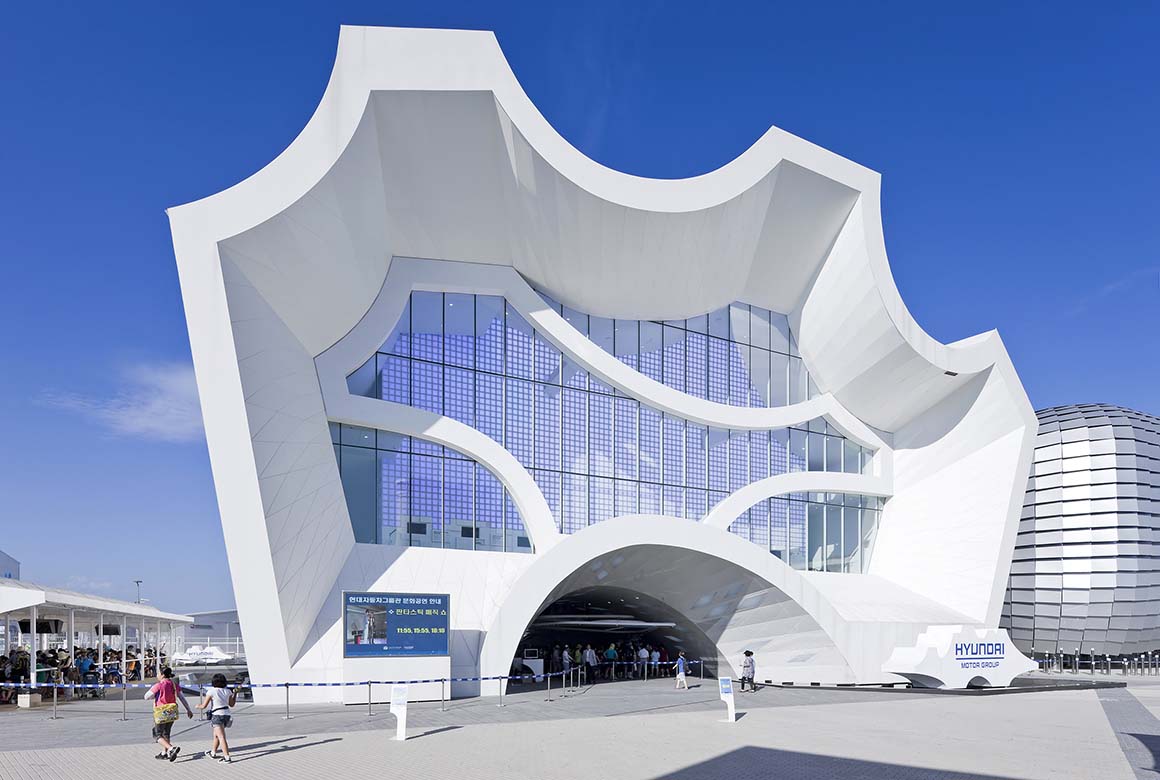

The Yeosu expo Hyundai Motor Group Pavilion seeks to convey Hyundai’s corporate brand image through the use of architecture. Using the concept of ‘motion imagination’, it celebrates the innovation of motor technology alongside the history of transportation. The possibilities of high-tech, and the ever-evolving drive of the Hyundai Motors Group are explored and encapsulated using the form of a wave. Architectural forms resembling three-dimensional ocean waves, overlapping and interconnected also take inspiration from the pavilion’s location by the sea.
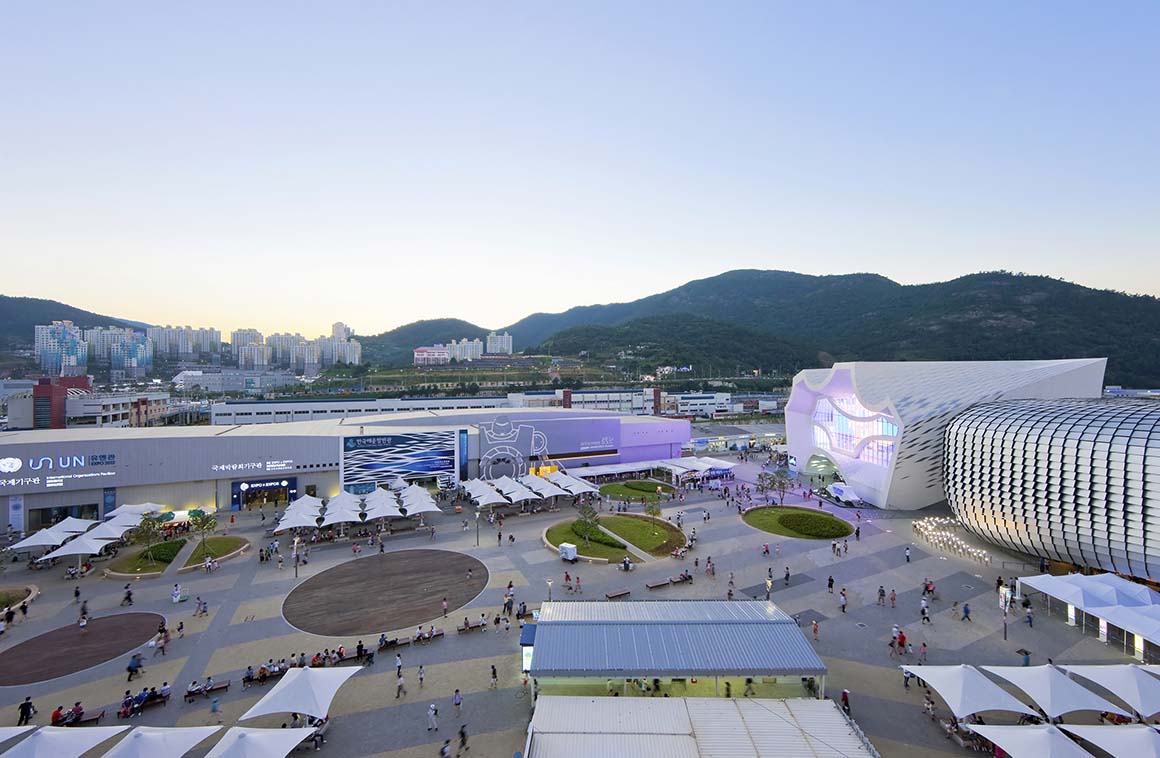
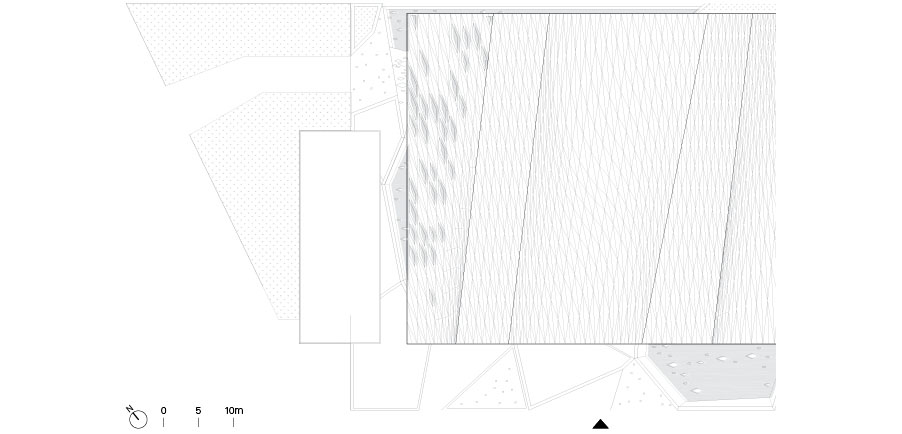
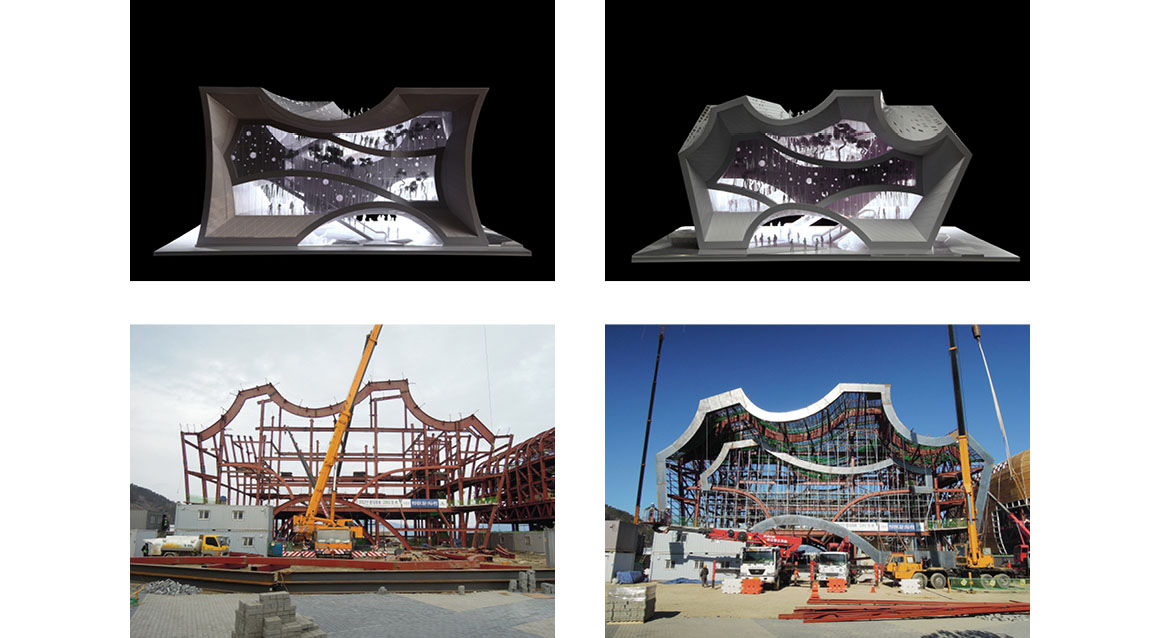
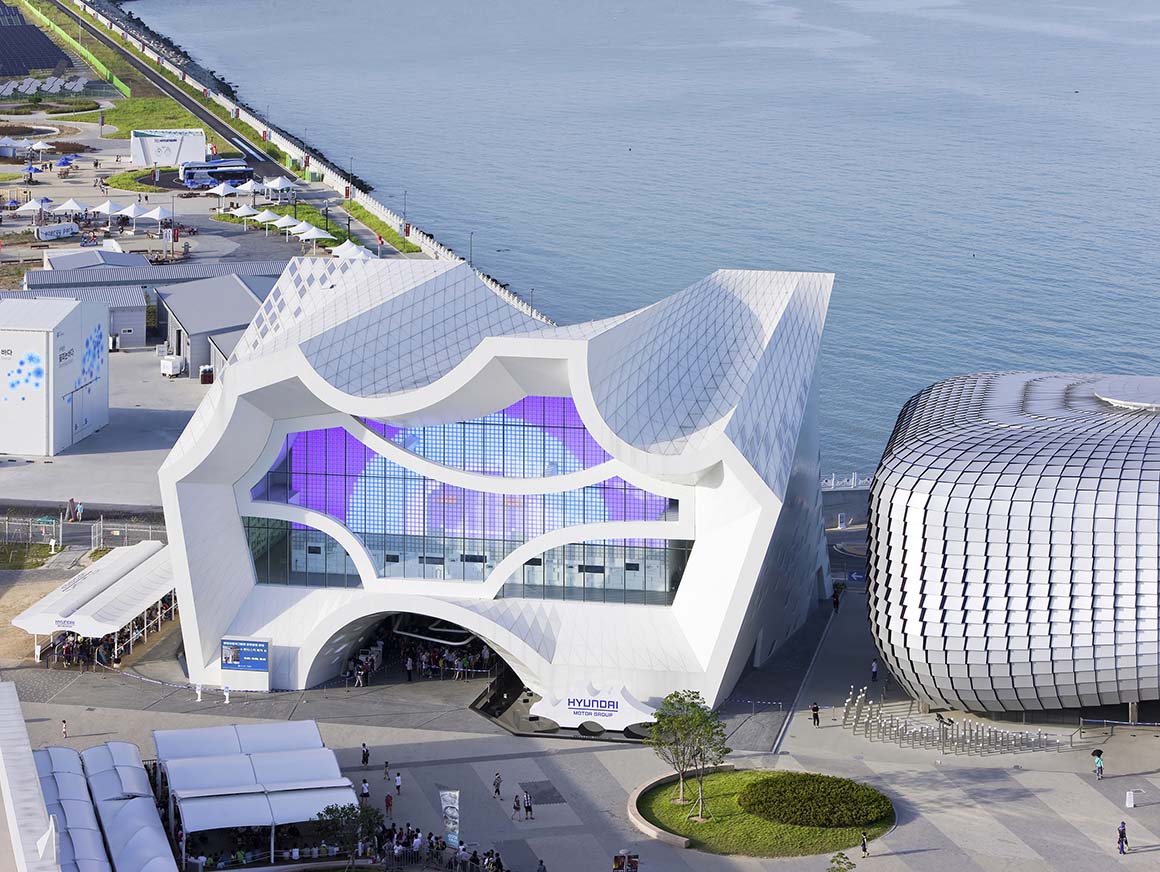
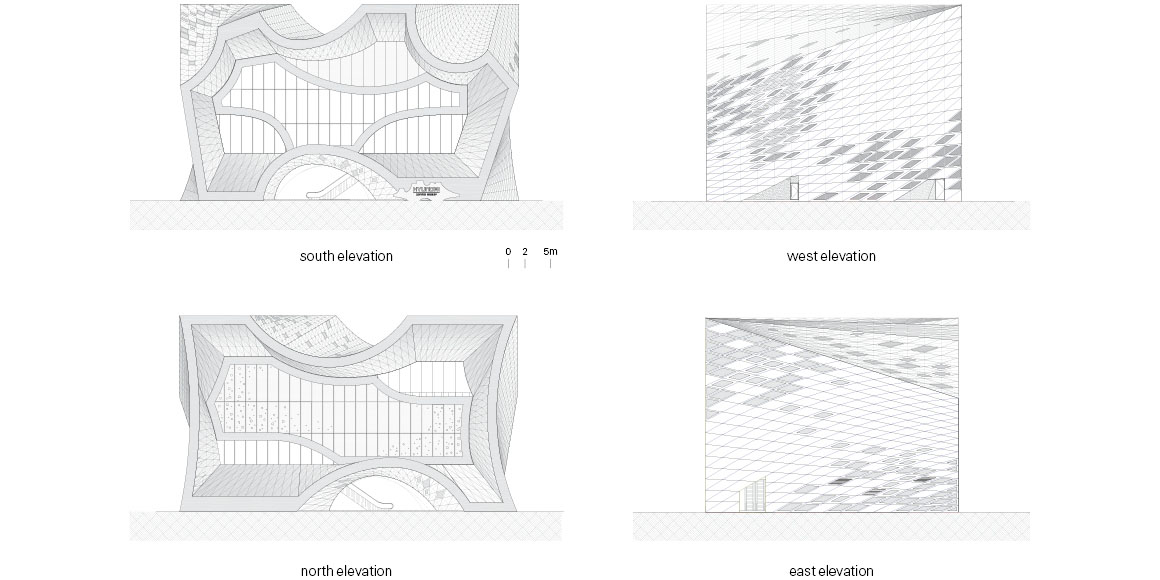
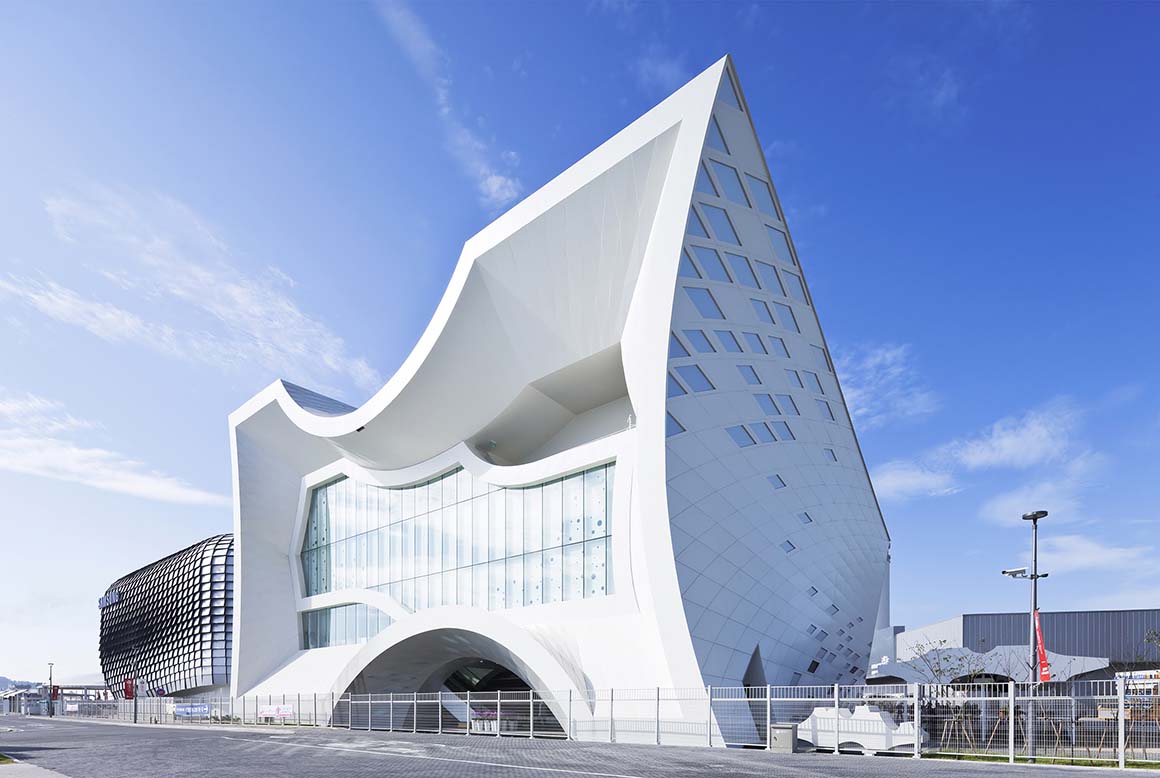
The pavilion is an architecture of linkages. The box-shaped section and sculptural wave forms create a contrasting effect to one another. This contrast is itself symbolic: the waves signify an acceptance of, and connection between, different facets of the organization, such as logical reasoning, emotion, art, technology, history, future vision, simplicity and complexity.
Through the sculptural wave forms, a sense of momentum in architecture is achieved. The forms convey energy and movement, taking in and amplifying the shape of surrounding mountains and water. The architectural language harmonizes with the landscape of Dadohae Park in which the pavilion sits.
The architecture is also proposed as a large “sound box”. Through the use of resonance and echo, the concept of the Hyundai Group’s brand resonating with the surrounding city is conveyed. At night time the media wall on the interior creates luminous formations, releasing light and reflecting within the cross-sectional tapered shape.
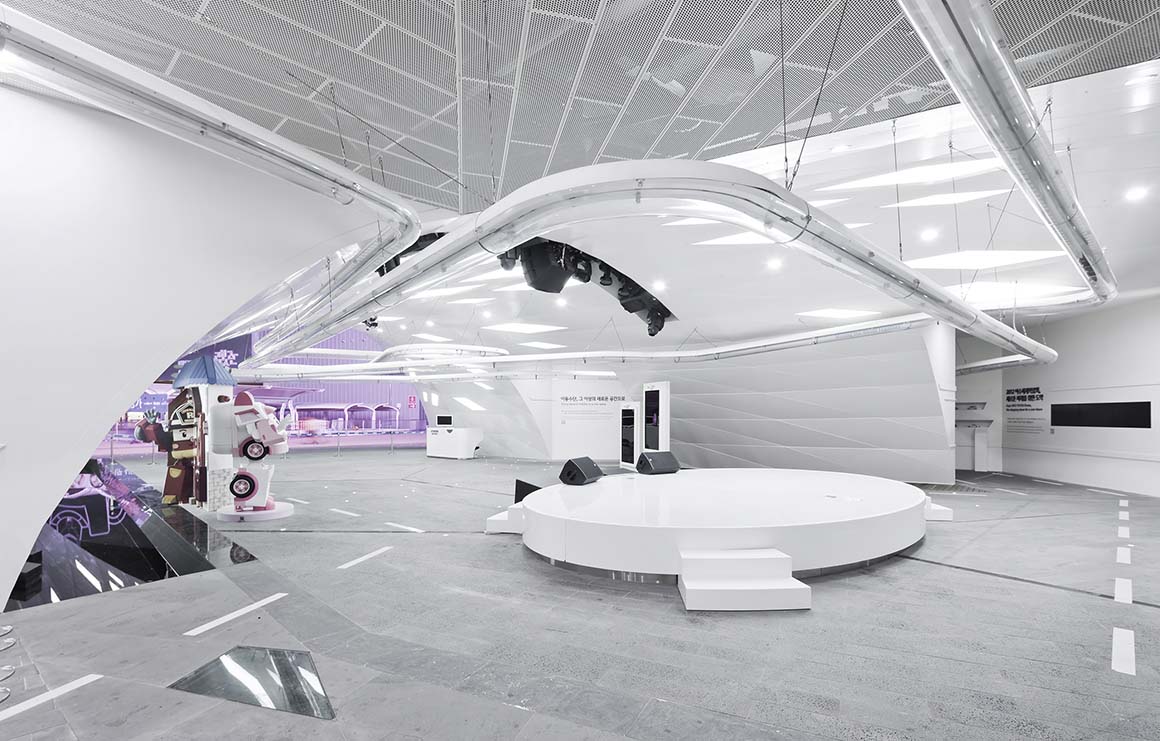
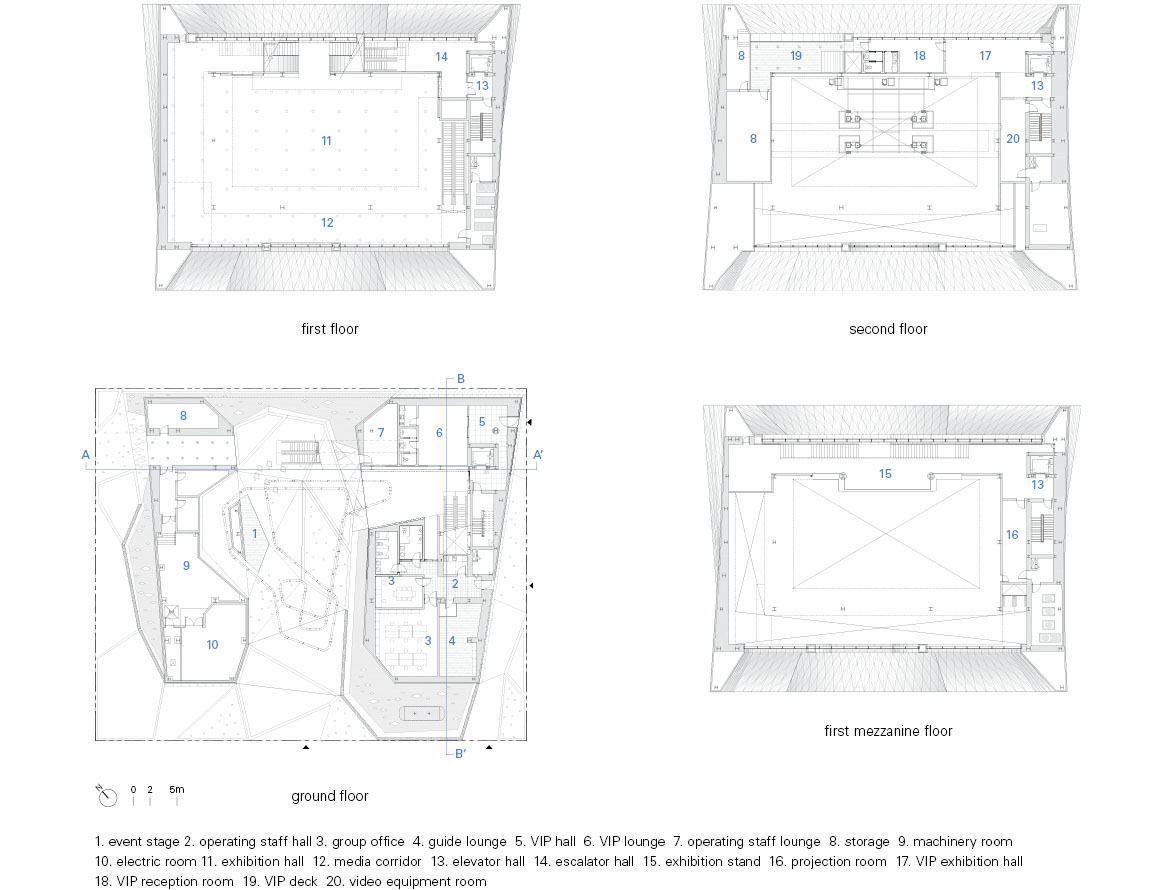
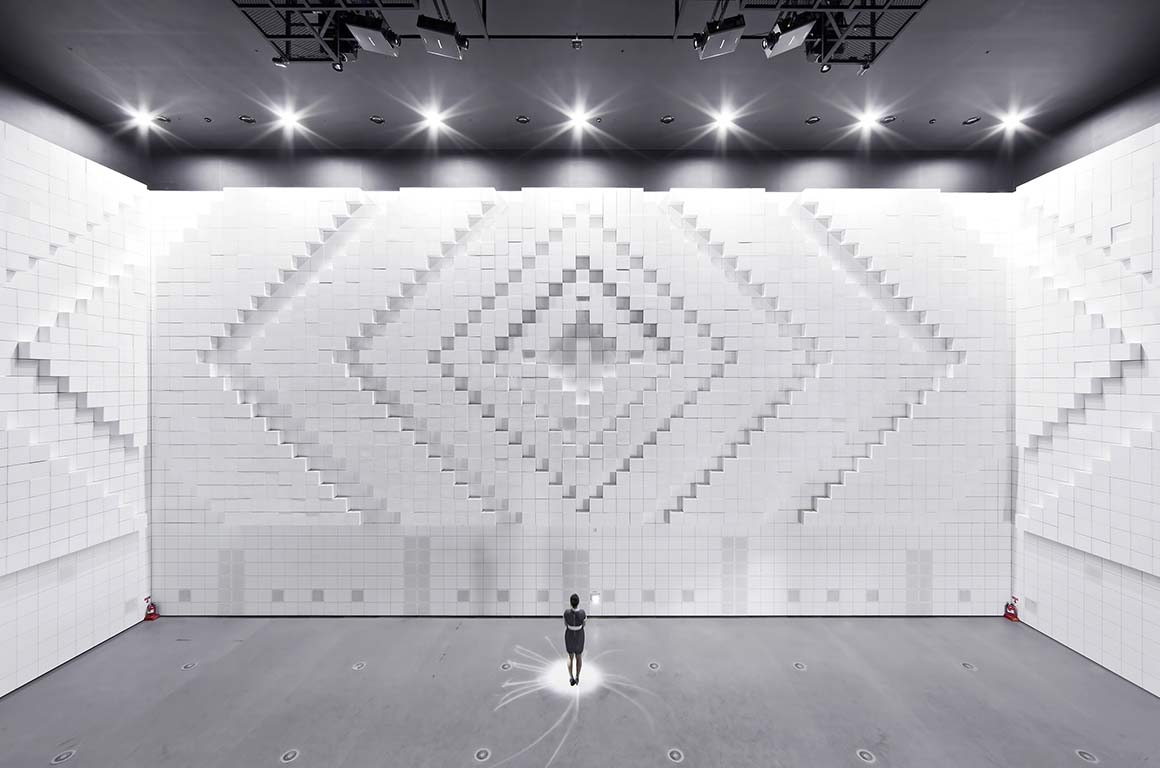
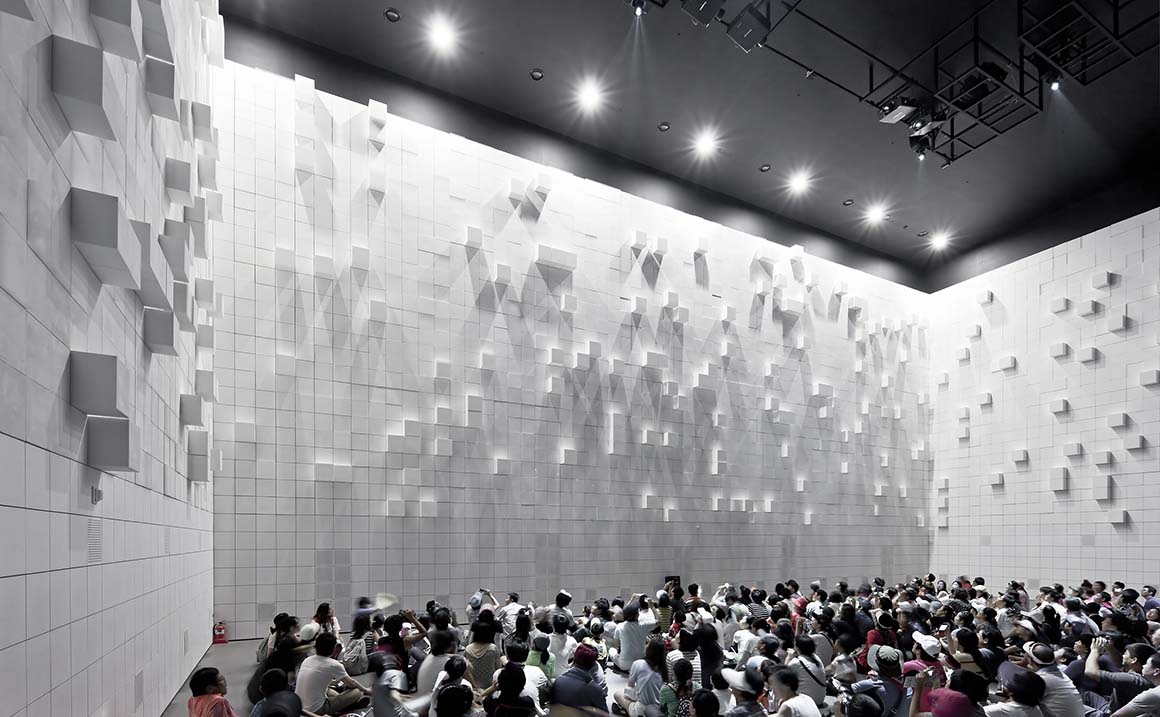
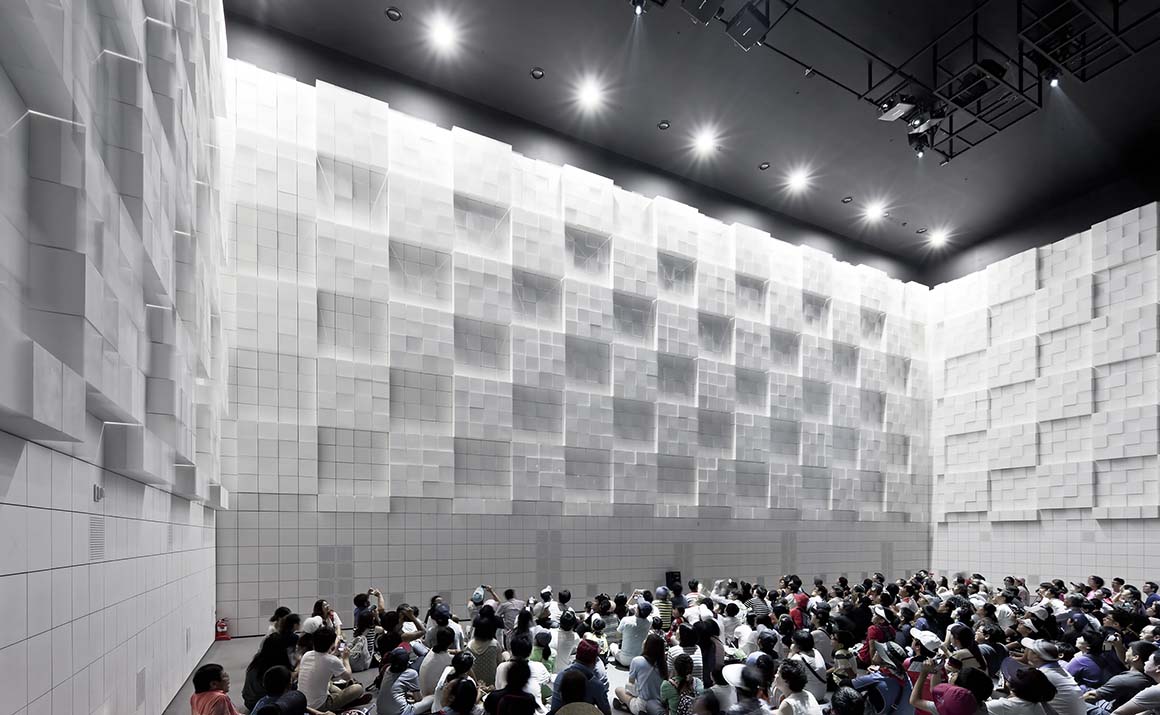

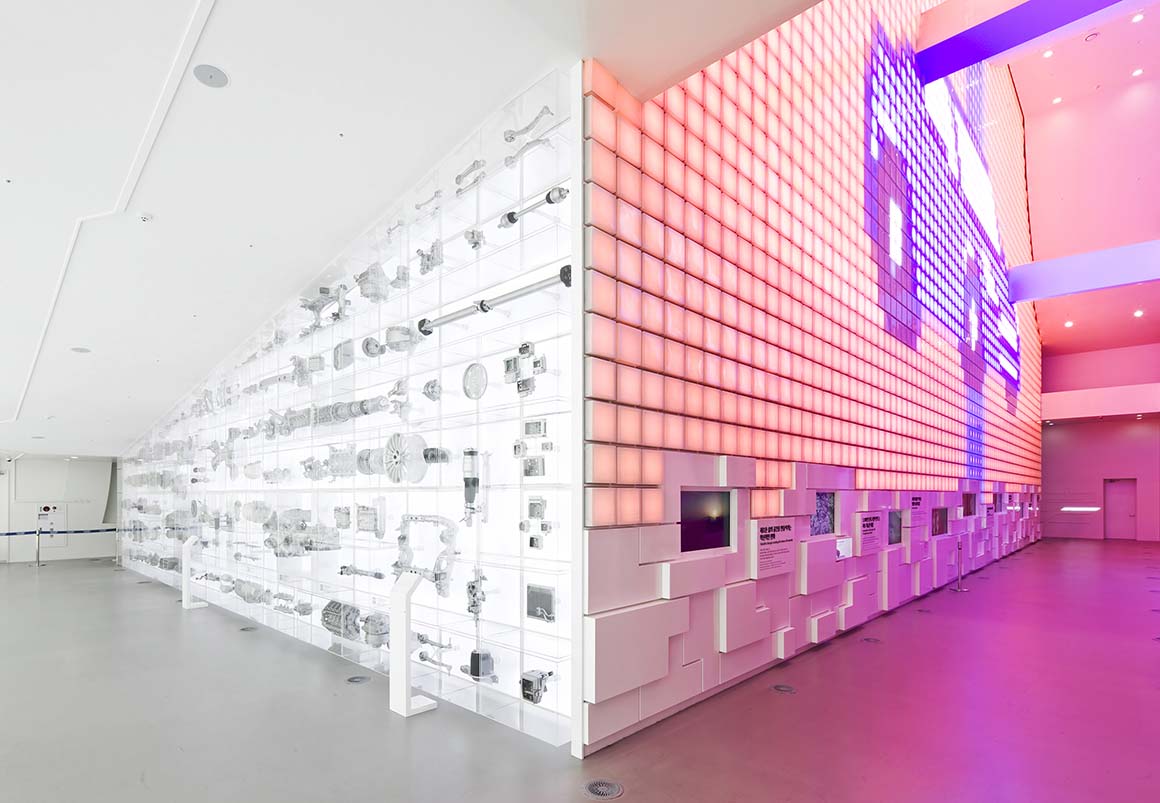
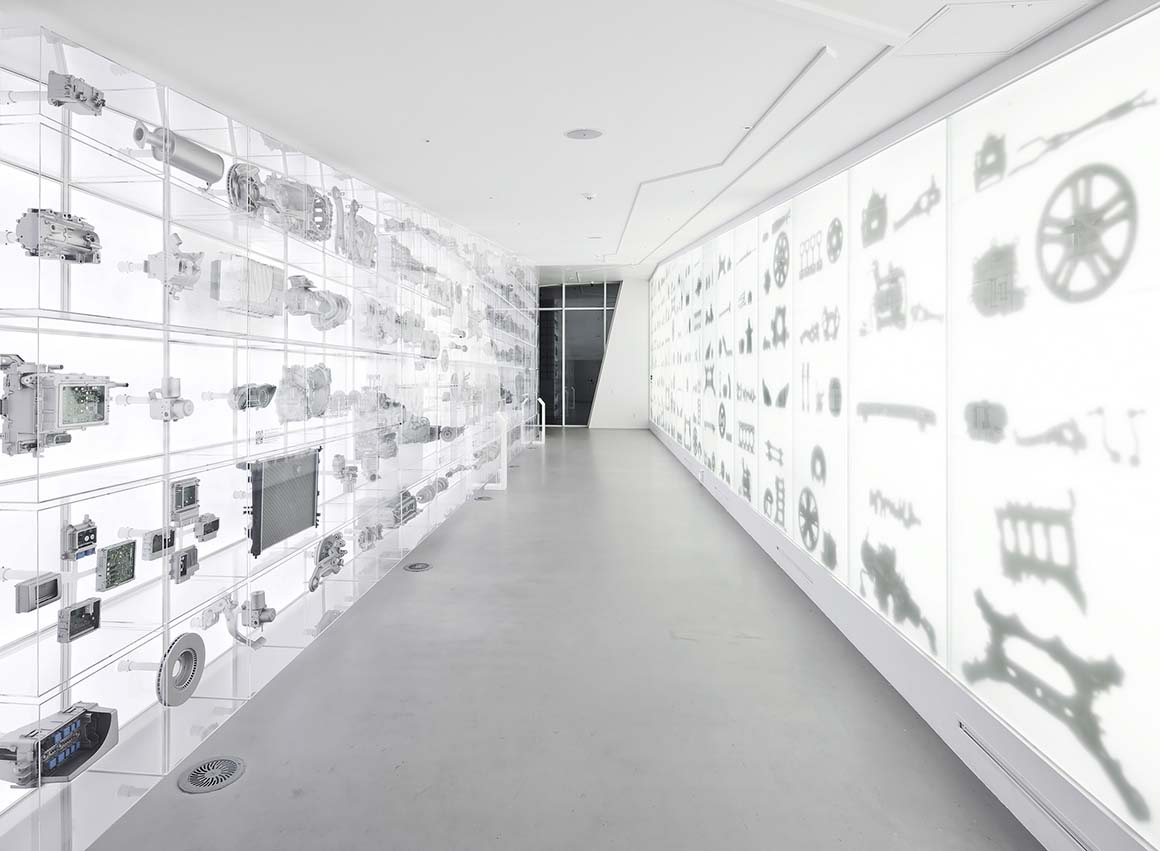
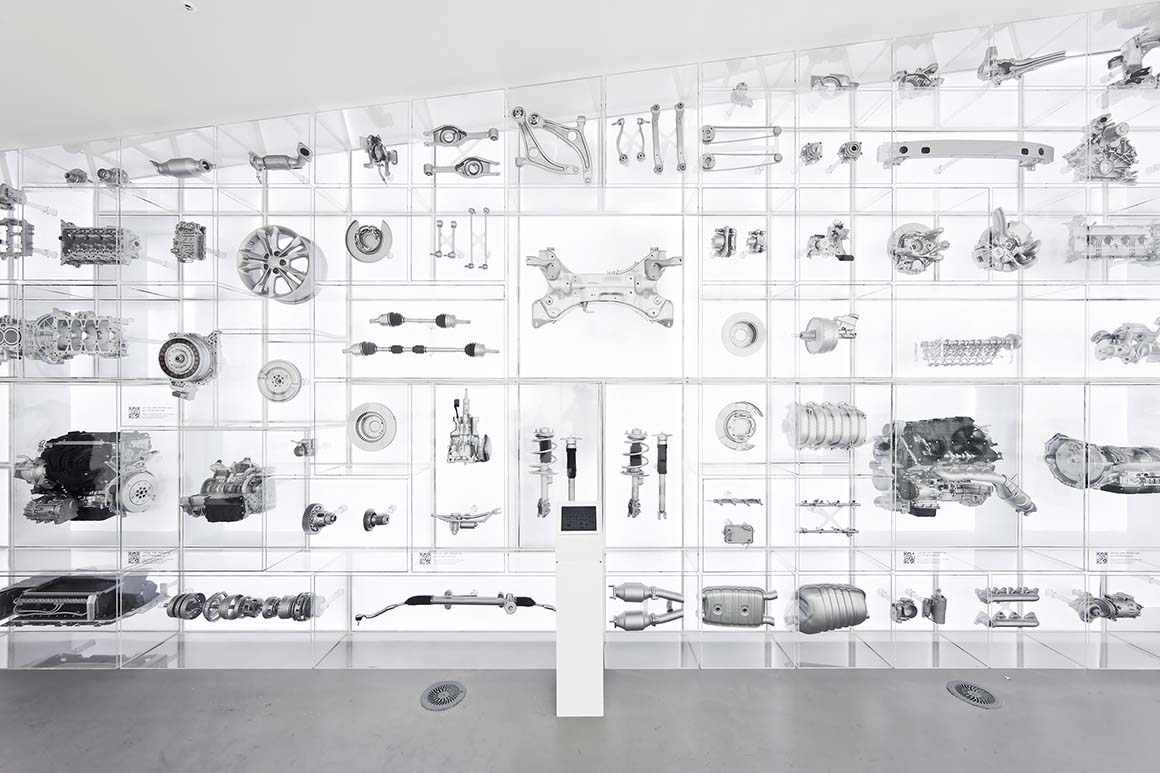
Inside the space of three-dimensional waves, the complexity of urban living is recreated with different spaces exploring the relationship between nature and cities. The Hyundai Motor exhibition space, that of the steel sector, the city street and plaza are composed as weightless spaces. They include a forest concept, resting areas and playing spaces. The pavilion acts as a container of imagination for future human, environmental, urban, technological and energy scenarios.
The empty exhibition spaces, such as the interior atrium, are changeable, due to the cuboid matrix box formation. By starting with a white cube, which is a standard unit, acting as the basis of all matter, the philosophy of transforming movement is realized as an interior exhibition concept. This is achieved through the wall of spectacle, composed of various cubes, mechanically set in motion.
Project: 2012 Yeosu EXPO Hyundai Motor Group Pavilion / Location: Site in Expo 2012 Yeosu, Jeonnam / Architects: Unsangdong Architects (Jang Yoon Gyoo, Shin Chang Hoon) / Team: Kim Sung Min, Kim Min Tae, Hyun Sang Heon, Goh Young Dong, Kang Seung Hyun, Jang Chol Min, Kim Mi Jung, Son Min Sun, Kim Hye Soo / Structural engineer: Thekujo / Mechanical & Electrical engineer: HIMEC / Interior Design: USD + GL associates / Client: Innocean Worldwide / Site Area: 1,960m² / Bldg. area: 1,397.50m² / Gross floor area: 2,334.81m² / Structure: Steel Frame Construction / Design: 2011.1~2011.11 / Construction: 2011.12~2012.4 / Photograph: ©Sergio Pirrone (courtesy of the architect)



































