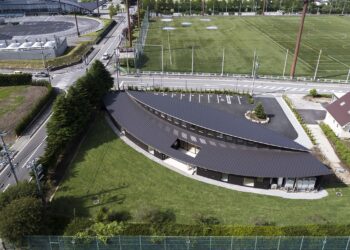A house in a commercial district neither blends in nor resists the cities

The site of this residential project is unusually commercial; it is a newly created lot in front of a station redevelopment in Aichi, Japan, surrounded by a wide new road and a large plot of undeveloped land.
When the architects first surveyed the site, the 11m-wide road, and the large elevated station stretching out in front of it, seemed mismatched to the scale of the residence. In response to this scenario, the designers proposed a house that connects with the city by embracing the conflict between the large, civil scale of the city, and the small scale of the house, and creating an appropriate setting for each.




Specifically, given that the building is located at the very edge of the road, the first floor is scaled down gradually from the roadside. The interior of the house on the street side has a vaulted ceiling height of over 6m and windows that bring the large scale of the city into the interior of the house. From there, the ceiling height lowers in a stair-like manner toward the back of the house, gradually transforming into a small space that seems to be enveloped by the city. Finally, 1m-wide cantilever connect the building to the exterior garden.
The uninterrupted interior of the first floor allows the elevated view, as seen from the large window at the roadside, and the garden view, as seen from the low small window at the back, to be connected. The gradually diminishing stepped ceiling also creates the inverse effect on the floor above: the second floor is accessed from the low-ceilinged space on the first floor, and is a dark and calm space composed of private rooms. Each bedroom has a large window, with a view of the elevated station, through the stairwell allowing the residents to reconnect with the city.





The first floor, a column-free space that allows the viewer to seamlessly perceive changes in scale, was achieved by employing a suspended structure from above and a wooden truss structure. The large window at street level is not a structural wall, but constructed from a 90 x 150 mm wood column, which was adopted to match the split glass for wind pressure resistance, setting it apart from other structural materials.
Through a series of seamlessly connected spaces, the residents can discover a variety of ways to live, either openly connected to the city or relaxing in their own enclosed space. The architects hoped to create a domestic landscape that neither blends in with, nor resists, the city.


Project: House ST / Location: Aichi, Japan / Architect: 1-1 Architects (Yuki Kamiya, Shoichi Ishikawa, Yui Goto) / Structural engineer: Komatsu Structural Design / Construction: Hirata Building Co., Ltd. / Use: House / Site area: 134.41m² / Bldg. area: 57.97m² / Gross floor area: 97.72m² / Design: 2019.10~2020.6 / Completion: 2021.3 / Photograph: Courtesy of the architect



































