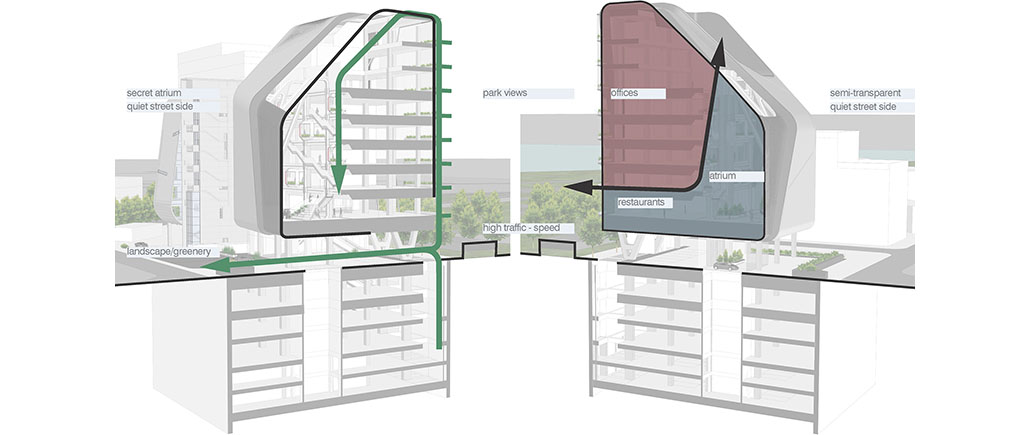Urban speaker of a global music industry
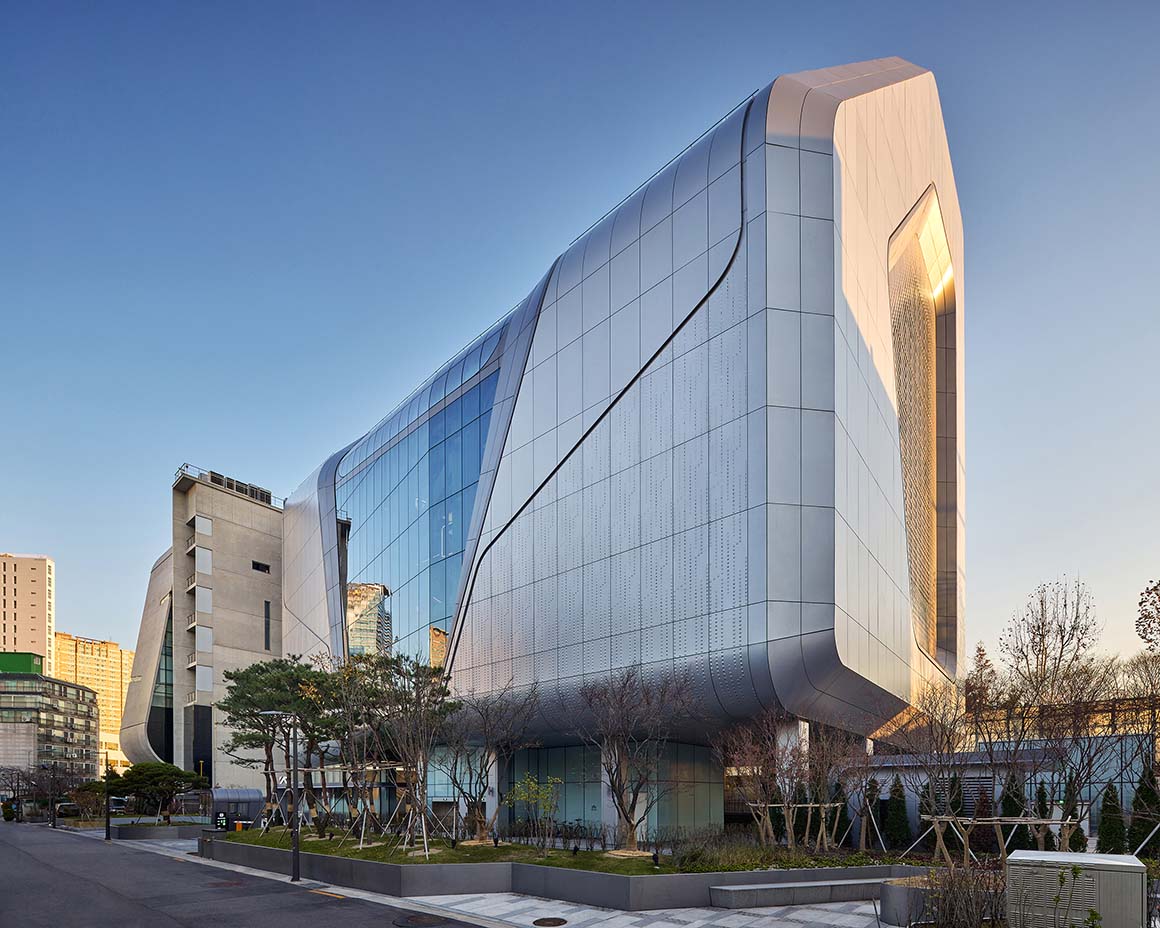
With its finger on the cultural pulse and a social-media-savvy fandom, K-pop has become a major player in the global music industry. YG Entertainment, known for producing world-class artists with its unique production system, has completed a new headquarters designed by UN Studio. This new building, located in Hapjeong-dong, Mapo-gu, Seoul, sits right next to the original YG building and covers five basement floors and nine floors above ground, with a gross floor area of 18,800 square meters.
The site borders two distinct areas: a low-density residential neighborhood to the north, and a dense network of highways, bridges, a large park, and the Han River to the south. This contrasting environment influenced the design, building orientation, and internal organization, providing views towards the river and integrating with the surrounding urban landscape.
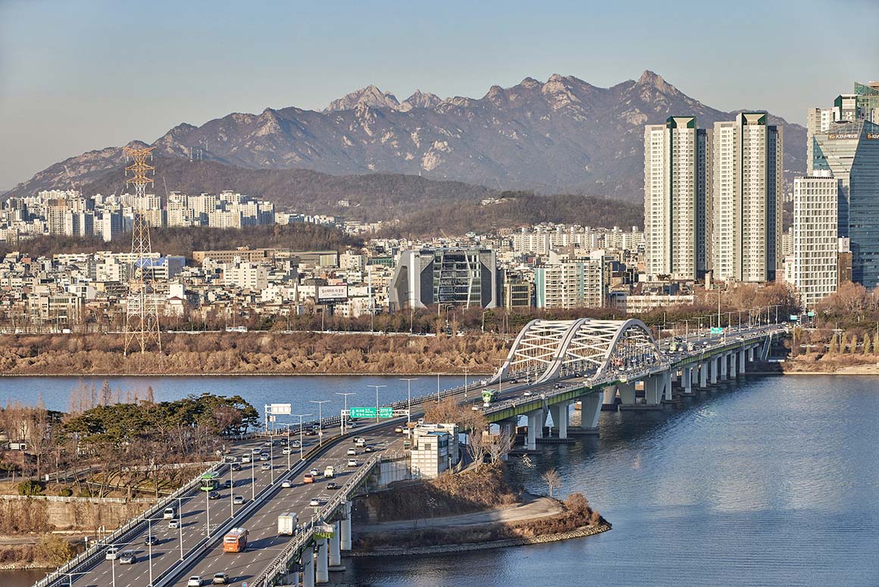
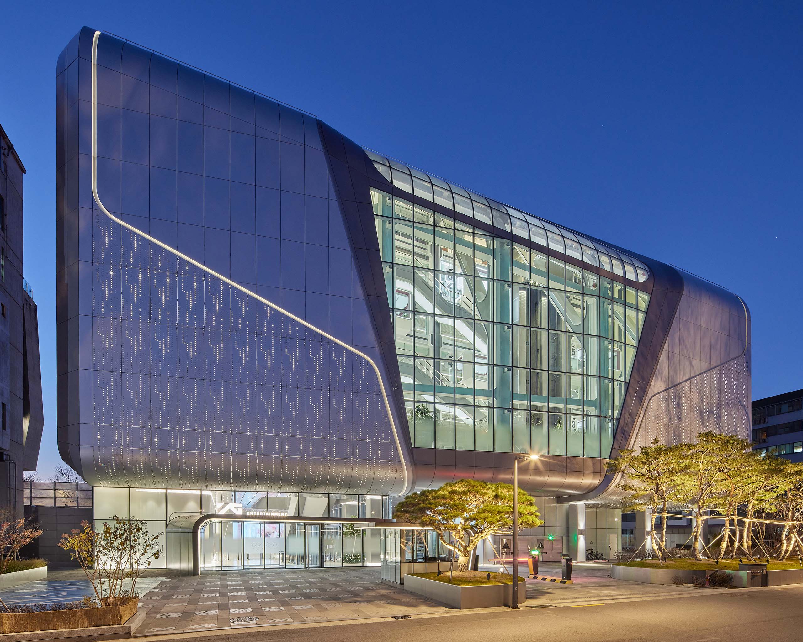
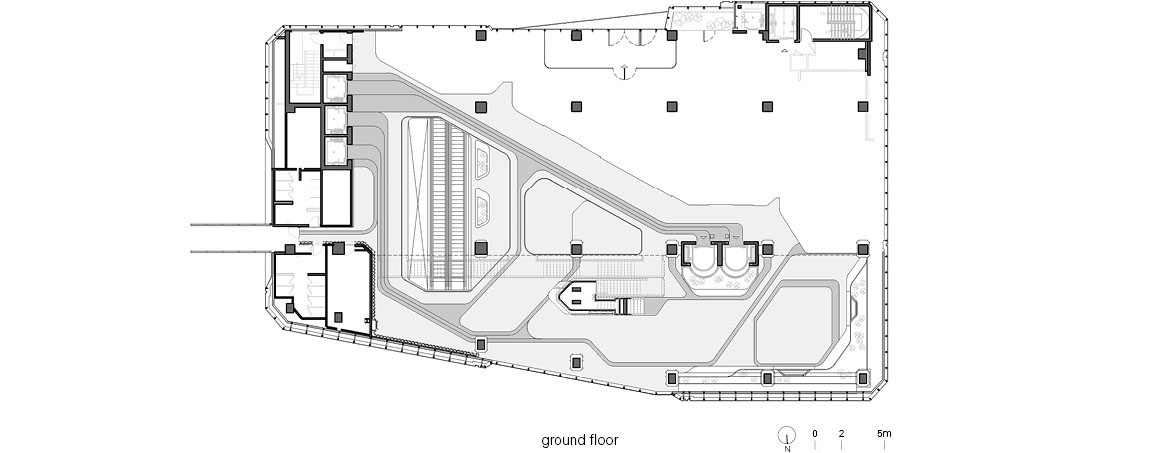
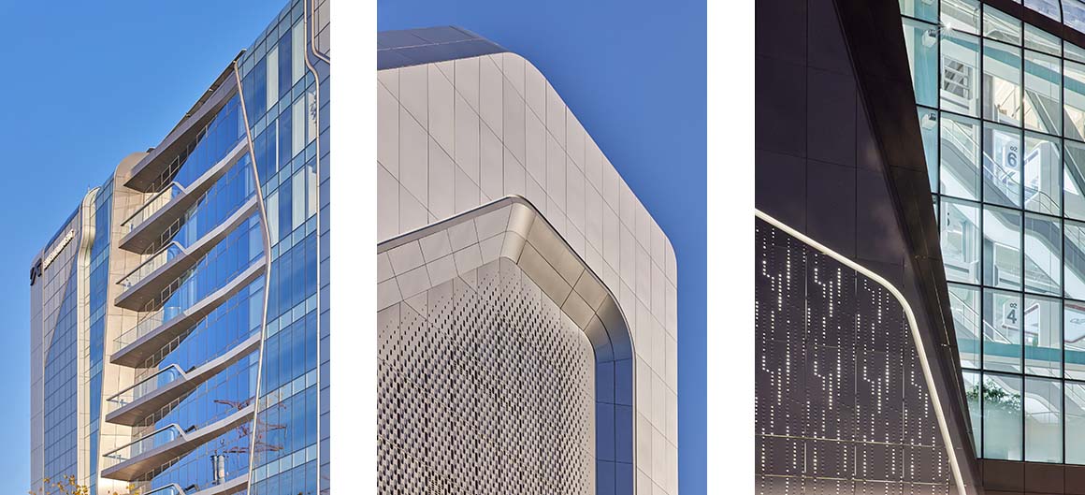
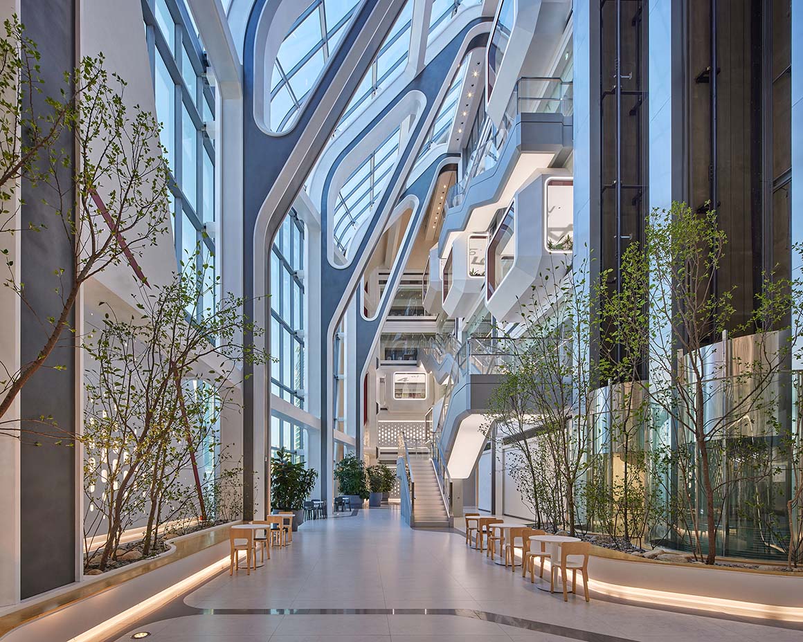
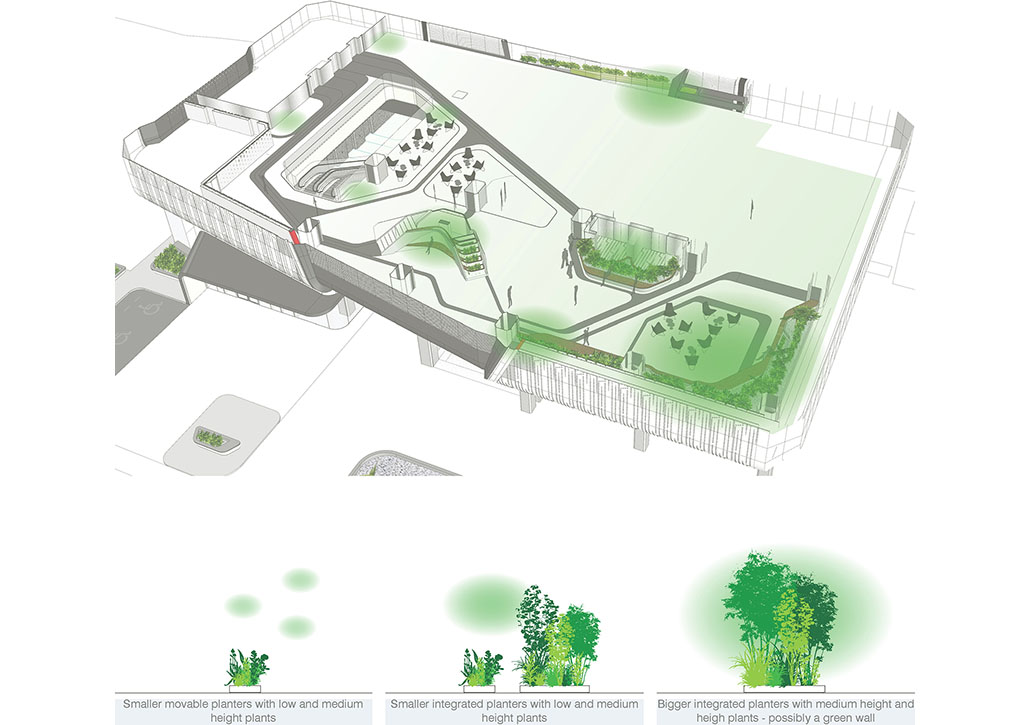
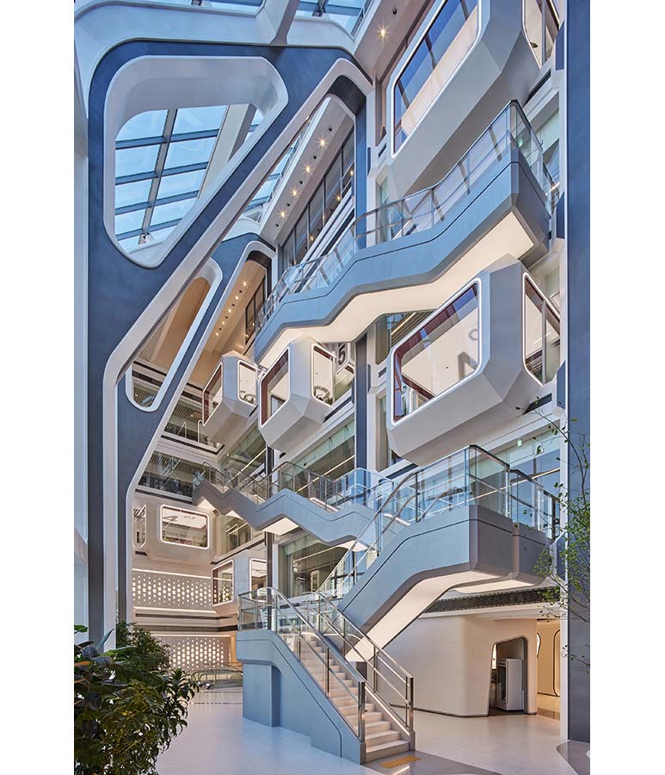
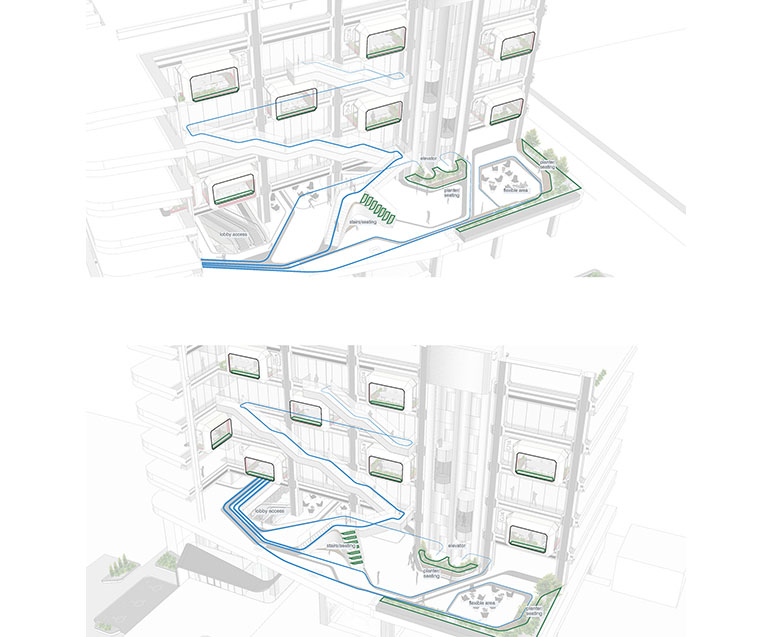
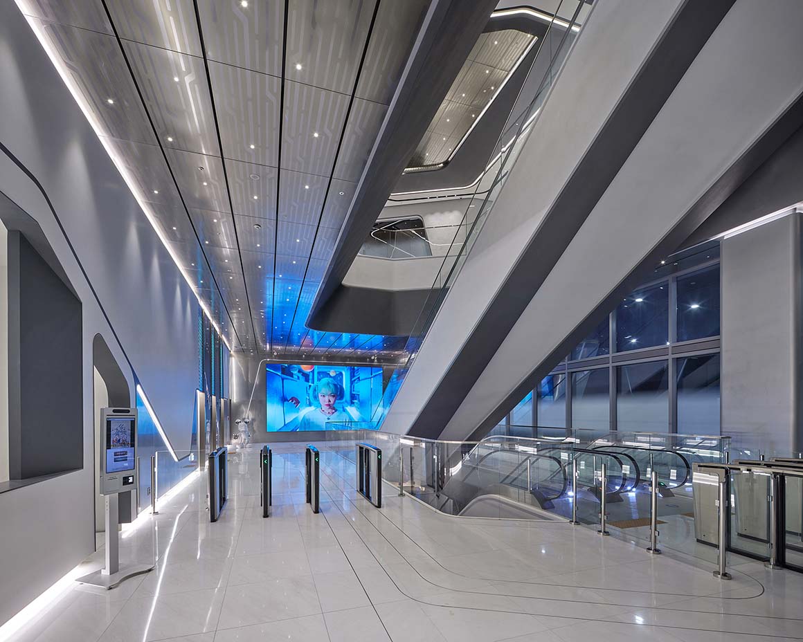
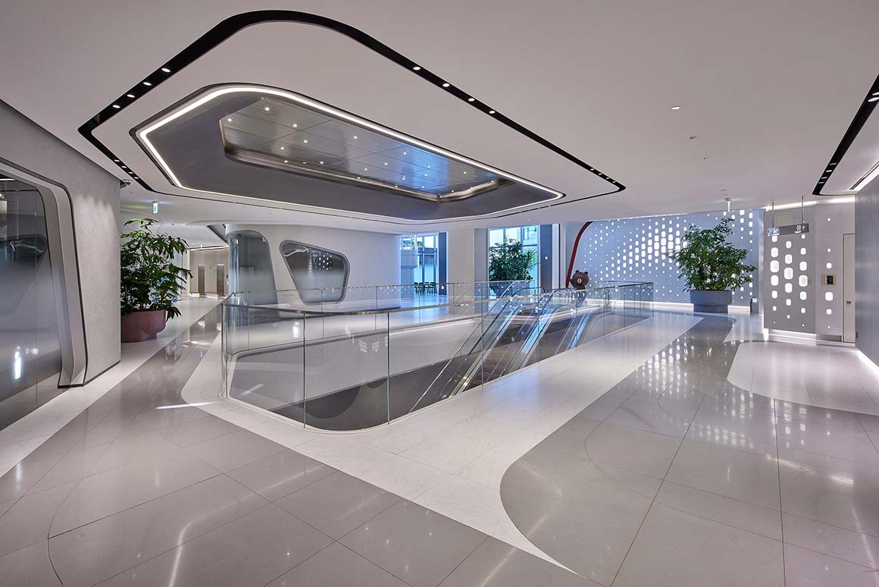

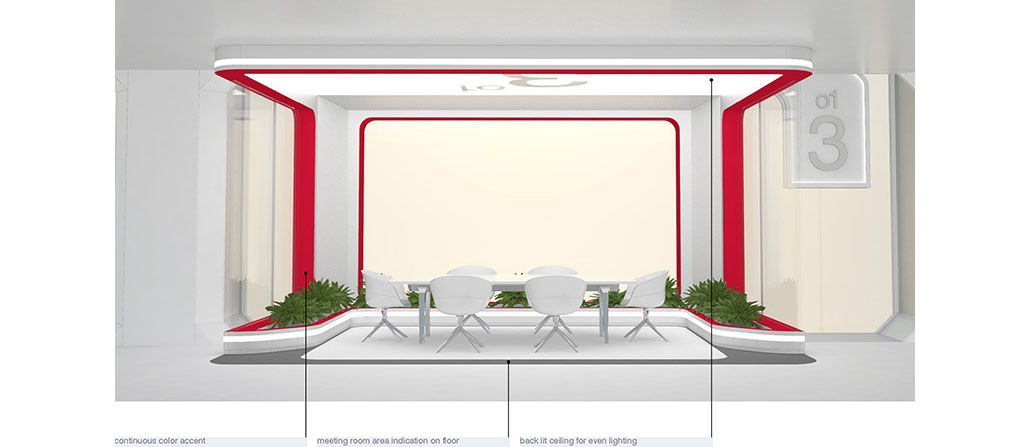
The existing YG building is known for its ‘black in black’ interior concept, while the new building features bright white tones and geometric lines. This design approach creates a visual coherence that reflects the interlocking sectional concept inspired by YG’s business and the music industry. The interior includes office spaces, meeting rooms, and recording studios, all strategically organized to optimize the complex location and provide an inspiring work environment for employees.
The ground floor of the new building features a hidden garden within the atrium, serving as a welcoming space for visitors. The atrium also acts as a center stage for the lower-level offices, recording studios, and staff. Geometric lines painted on the floor assist with wayfinding and create a spatial hierarchy. The seven light-filled office levels face the park to the south, ensuring ample daylight, while the meeting and collaboration spaces on the first four floors face the atrium. Capsule-like meeting rooms within the atrium offer flexible spaces for work and rest, fostering visual interaction throughout the building.
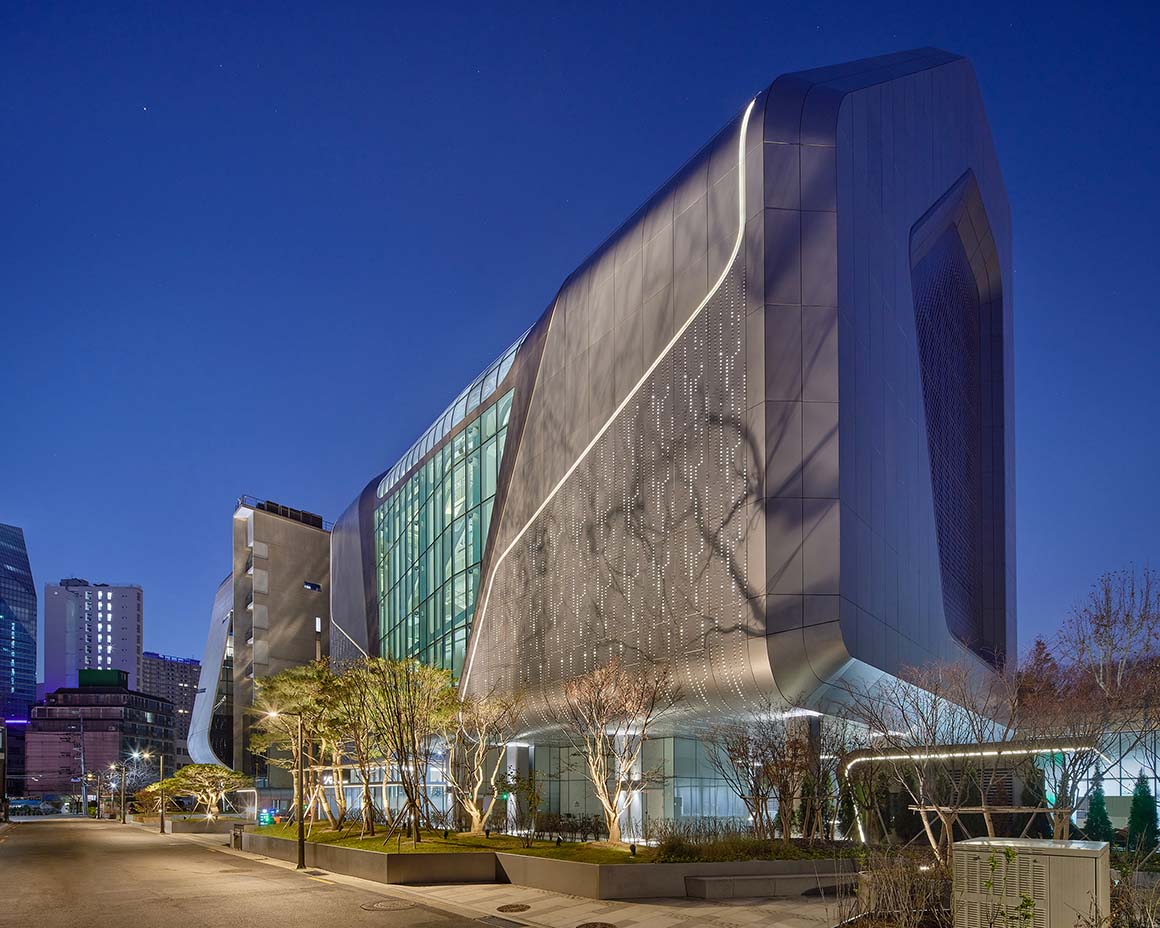
Externally, the new YG building is designed to resemble a product rather than a traditional structure, earning the nickname ‘Urban Speaker.’ The outer shell, a protective façade, balances the duality of the building’s urban and park-facing sides. Fully glazed areas facing the park and semi-glazed zones transitioning to an opaque façade towards the residential neighborhood ensure a harmonious integration with the surroundings. Perforated aluminum panels provide glimpses of the building’s internal functions and activities, while integrated planting extends the nearby park into the building, contrasting with its metallic exterior.
During the day, the ‘Urban Speaker’ offers an optimized work environment. At night, its luminous form transforms into a recognizable landmark in Seoul, symbolizing the innovative and dynamic spirit of YG Entertainment and the K-pop industry.
Project: Headquarters YG Entertainment / Location: Seoul, South Korea / Architect: UNStudio / Project team: Ben van Berkel, Astrid Piber with Marc Salemink and Tiia Vahula, Hyoseon Park, Paul Challis / Advisors: Gansam Architects & Partners Co. Ltd / Interior design and Construction drawings public spaces: EOMJI HOUSE / Interior coordination: STUDIO YUUL / Lighting design: a·g Licht / Client: YG Entertainment / Use: Office, recording studios / Site area: 3,145m² / Gross floor area: 18,801m² / Completion: 2021 / Photograph: ©Rohspace (courtesy of the architect)






























