Drawn on cinematic tropes for a member of the film industry
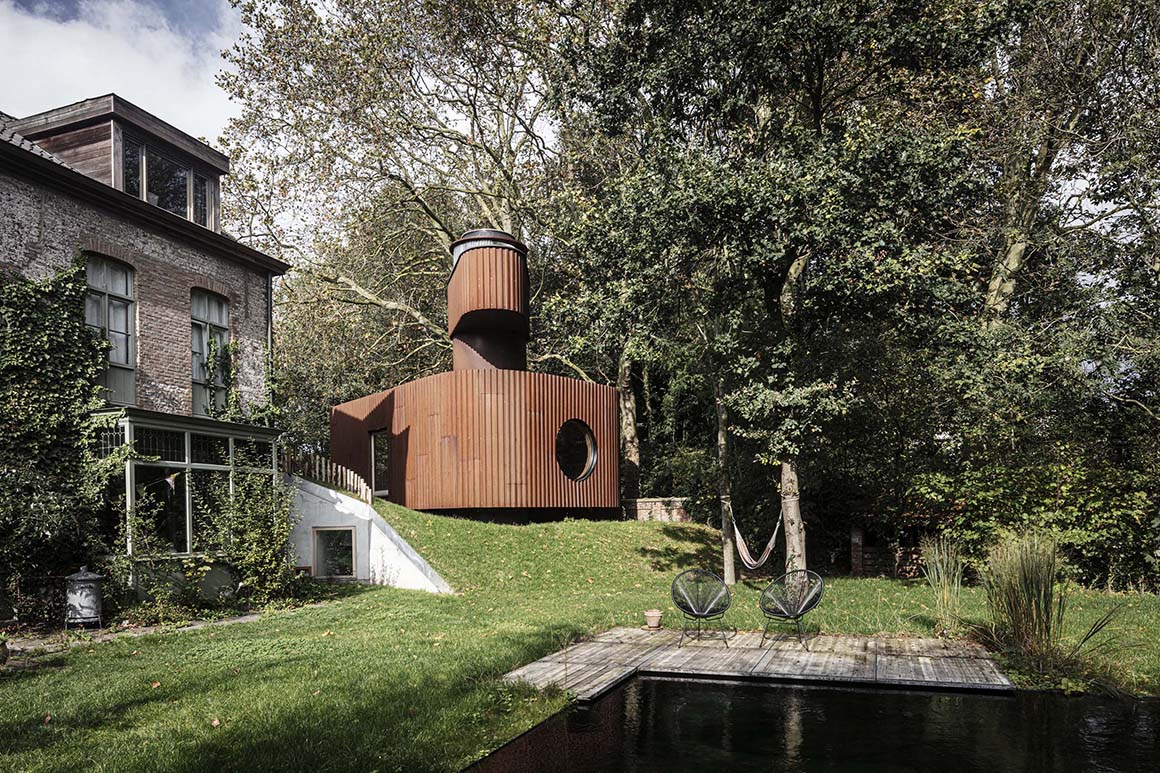
The client – the eponymous Alex – who works in the film industry, approached architects atelier vens vanbelle to design a guest house that would make his international guests remember their stay at his Belgian home for the rest of their lives.
He also wanted space to host previews of films and other cultural exploits. The project was to be a literal extension of his home and job in a single story.
The location is very idyllic, with the river Schelde flowing behind it, the romantic garden on the one hand and a castle view on the other. The client’s French-style house had a garden wall behind which an old dilapidated garage and shed stood in a wild garden. This lost and forgotten corner of the site presented itself as the ideal location for the guesthouse: privacy, space and views.
This project remains close to the reality of the owner’s domestic life, and as a guest one descends into an alienating underground world before ultimately coming across the log cabin.
Guests enter a new garden shed and a bicycle shed through the living room of the client. After this they descend a staircase and end up in a long underground corridor – a completely disorienting experience. Yet the first surprise awaits them when they arrive in a small cinema hall with red curtains (David Lynch is not far away), and opposite this is a small, bar with an equally strange character.
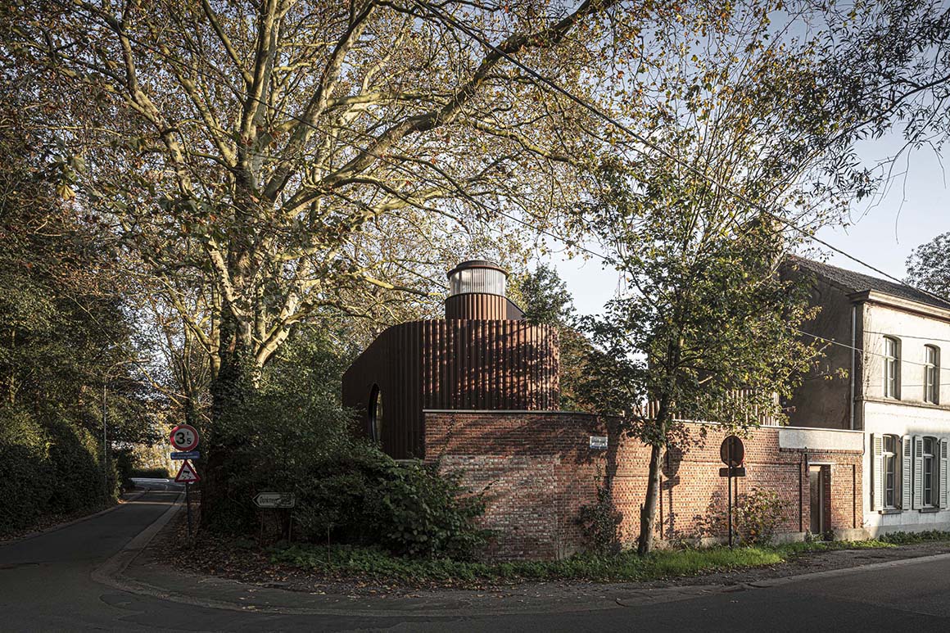
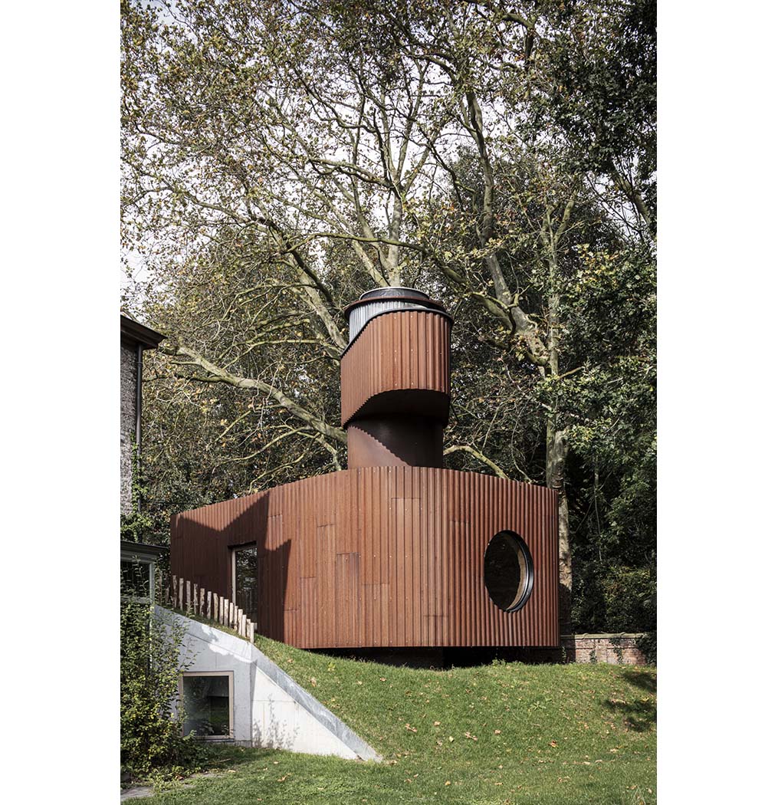
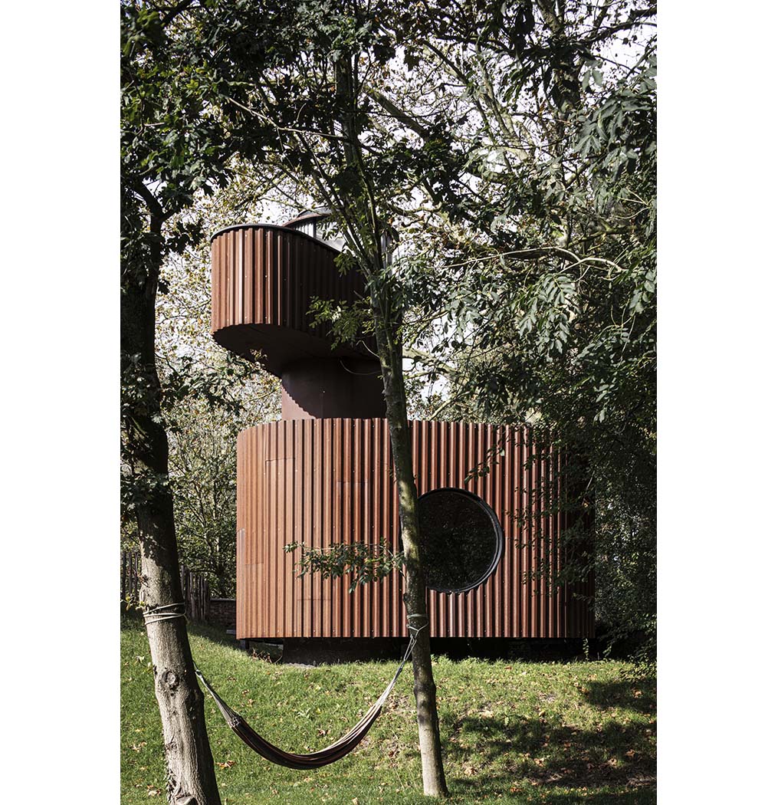
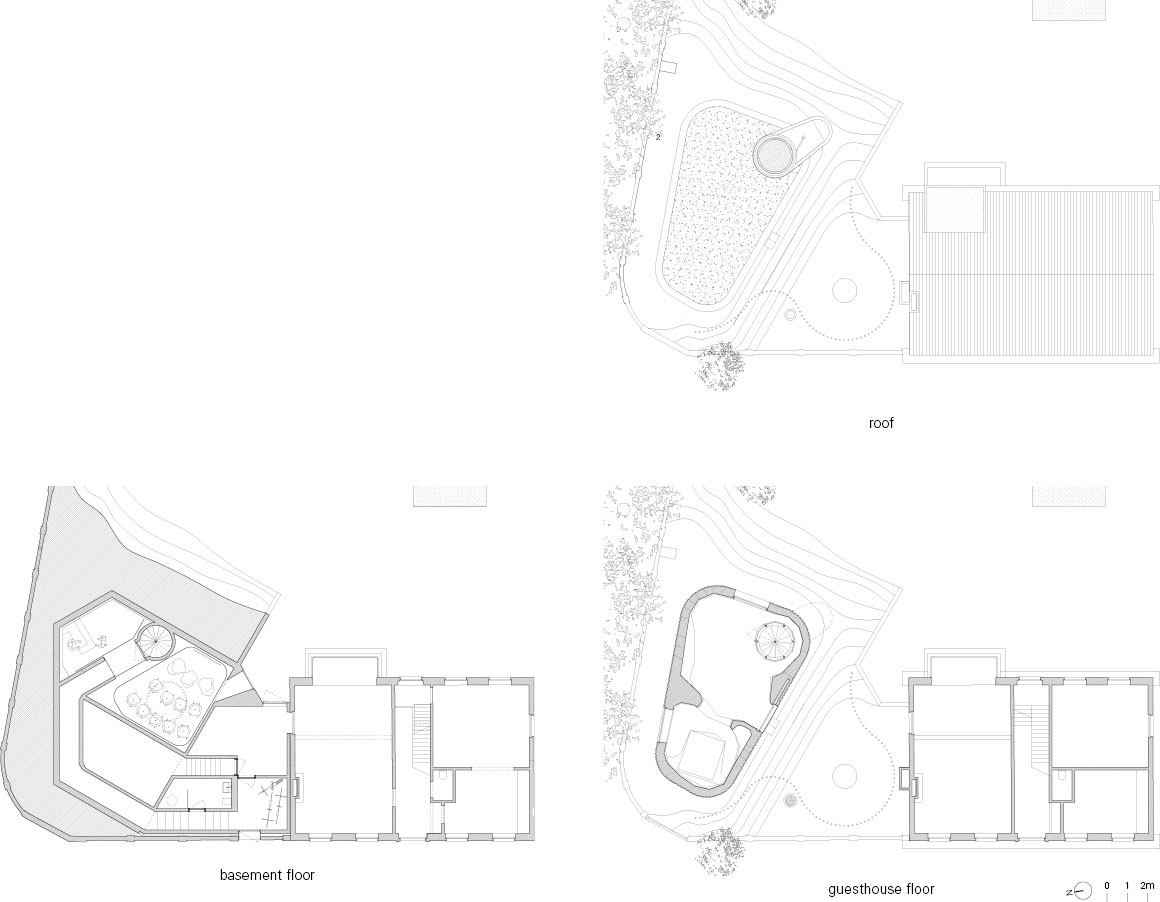
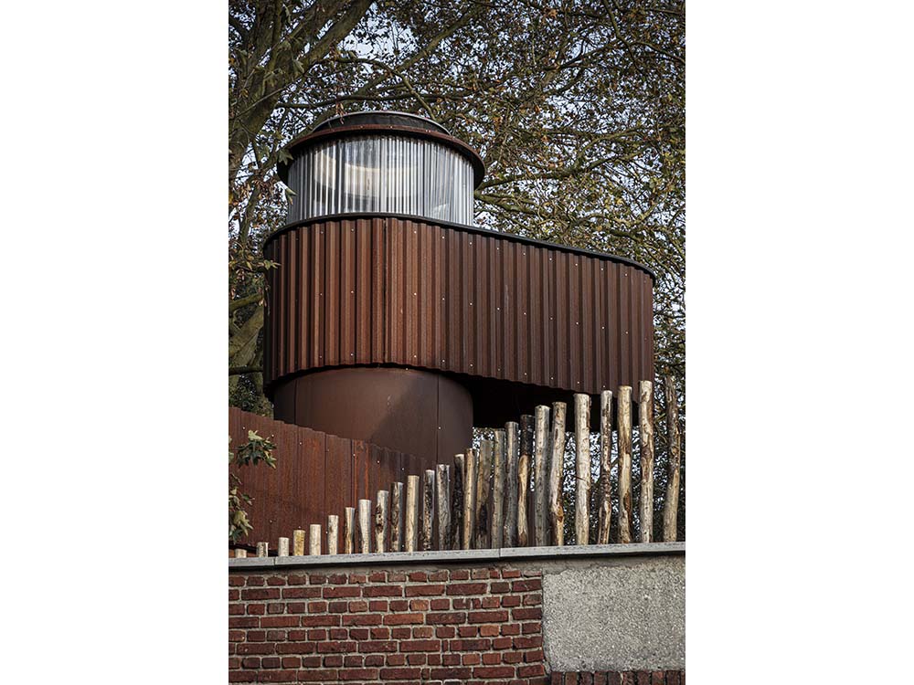
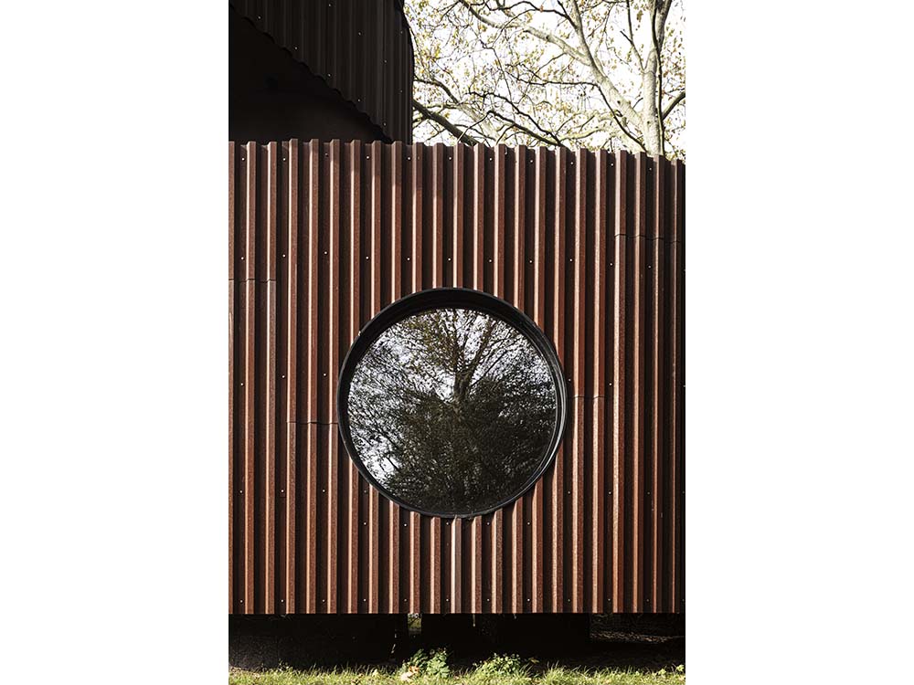
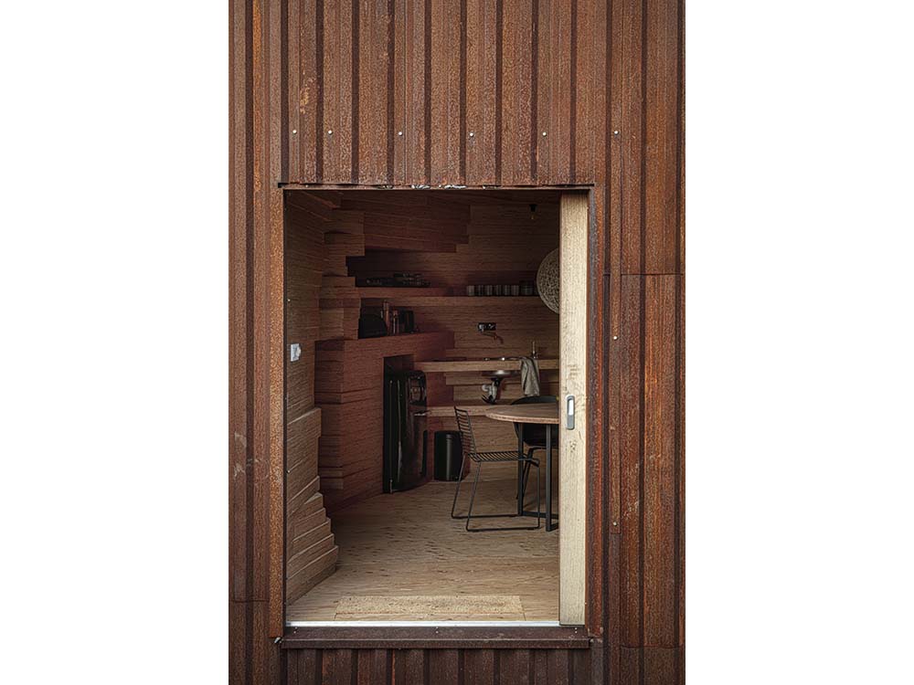
Literally offering light at the end of the tunnel is a spiral staircase in a light box. Judging by the leaves on the steps, it must be partly outdoors… these stairs seem endless, but a new sight soon emerges: the guesthouse itself.
The cavernous space consists entirely of laminated wood, which serves as a floor, wall and ceiling as well as for the interior fittings: kitchen countertop, bookcase, bench, steps and even the base for the bed. The guesthouse has two round windows, one of which overlooks the garden and the other the castle domain.
The walk ends, again via the spiral staircase, at a unique viewpoint over the entire area. In this tip of what looks like a lighthouse, one enjoys an outdoor shower, close enough to reach out and touch the crown of the surrounding plane trees.
To achieve this remarkable architecture, the garden landscape was addressed first. The ground was raised, which serves as a green roof for the underground story, while the base of the guesthouse seems to float slightly above the garden. On top of the slope, guests can enjoy the evening sun on a private terrace.
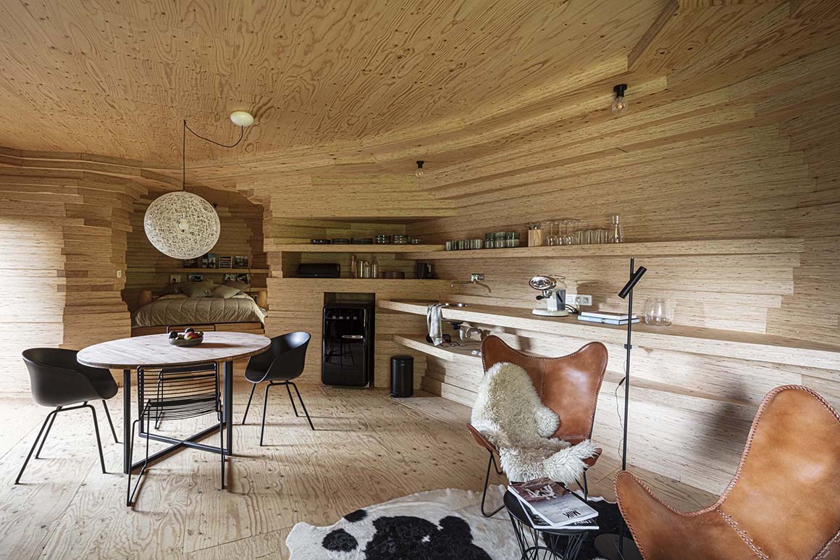
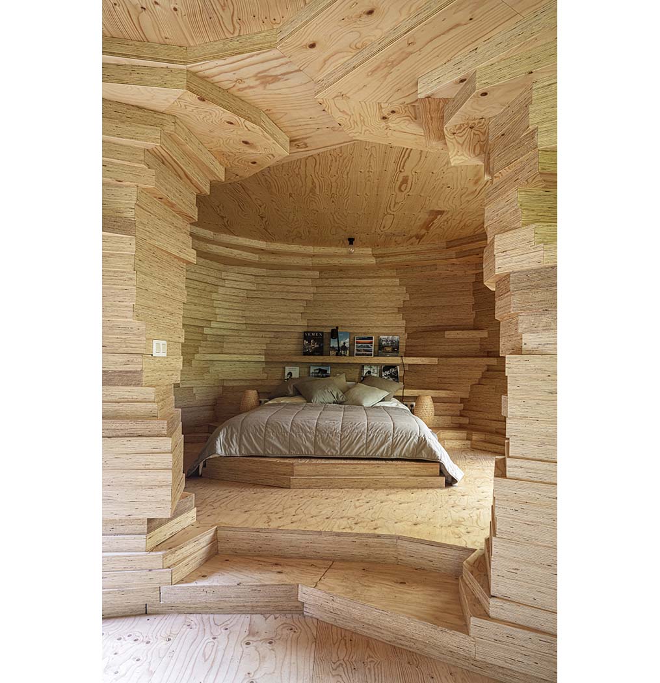
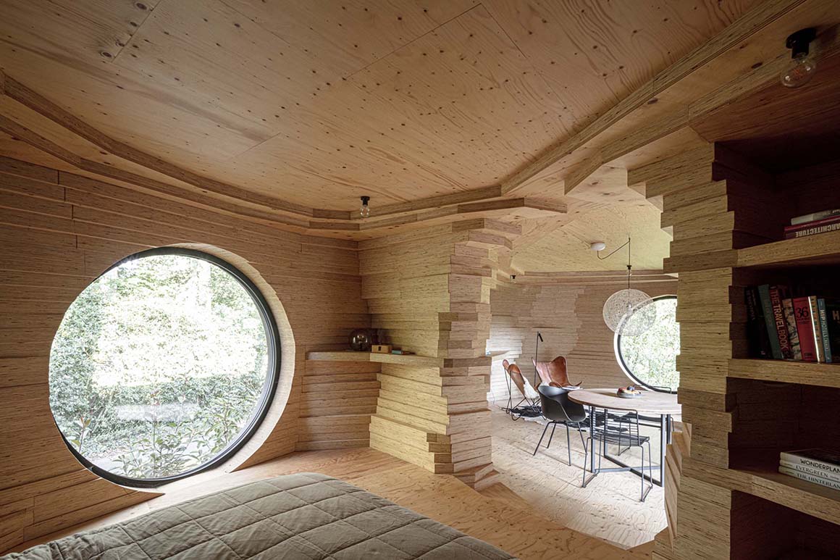
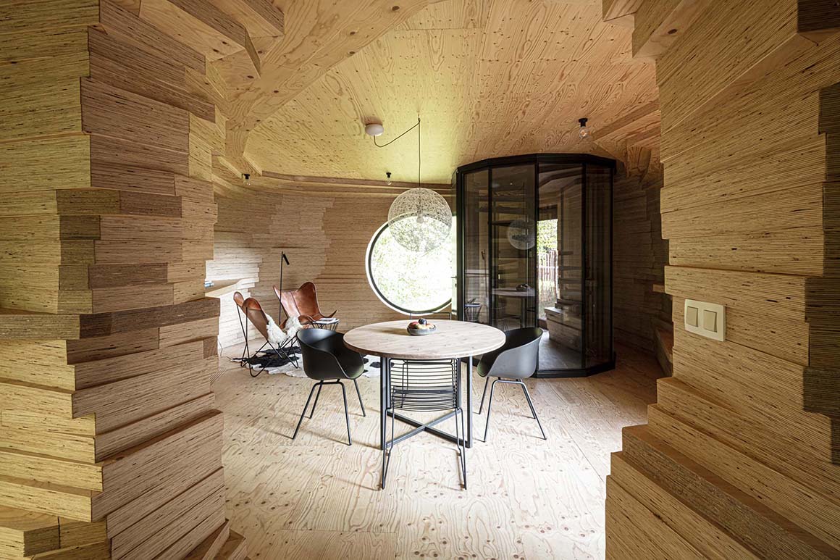
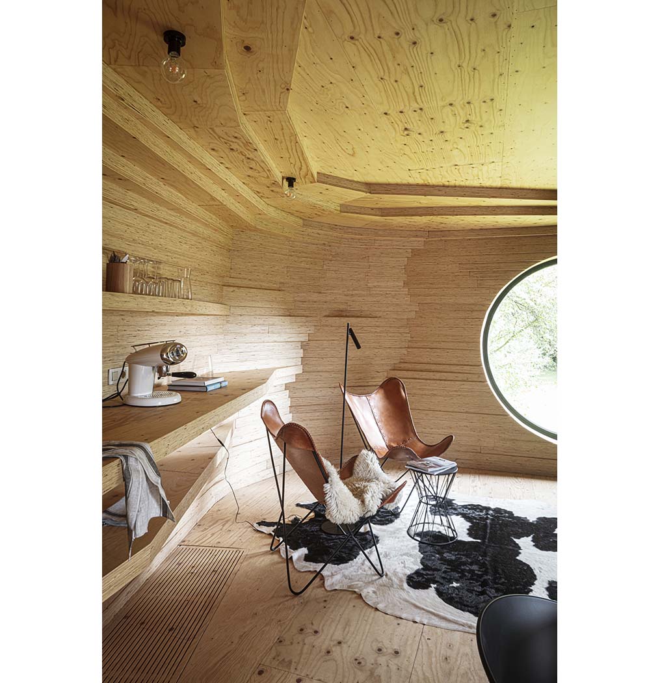
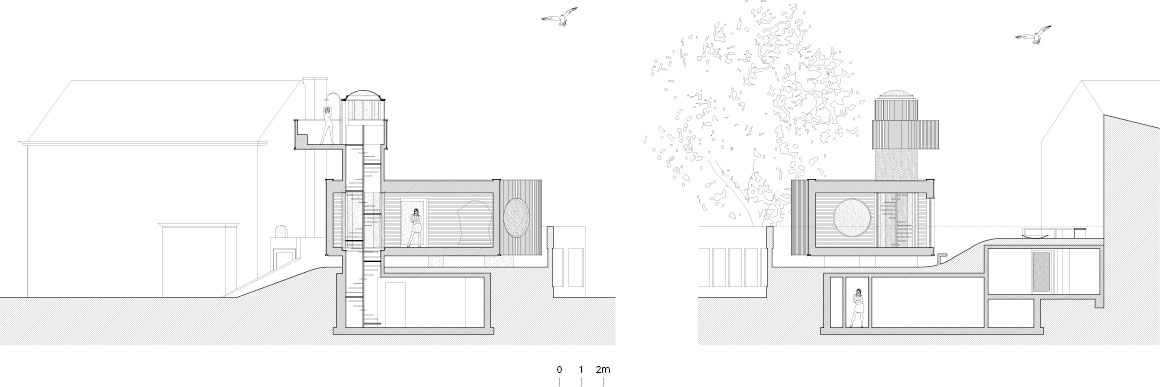
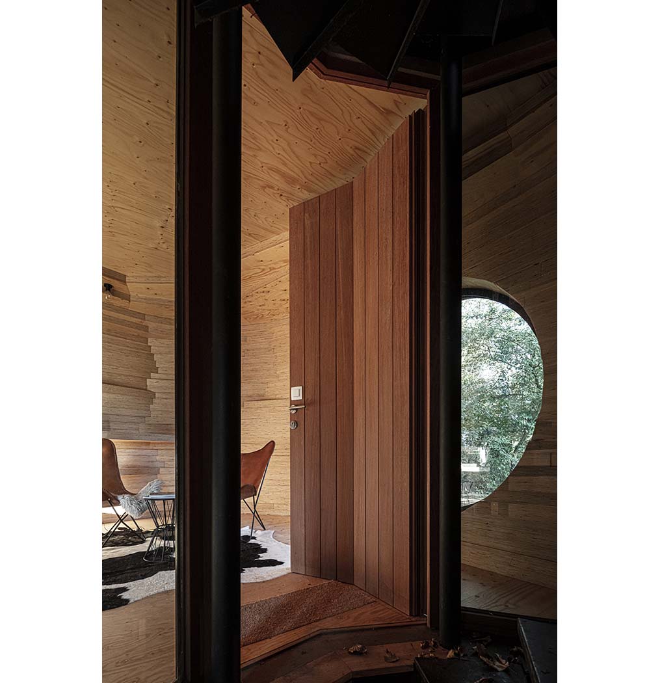
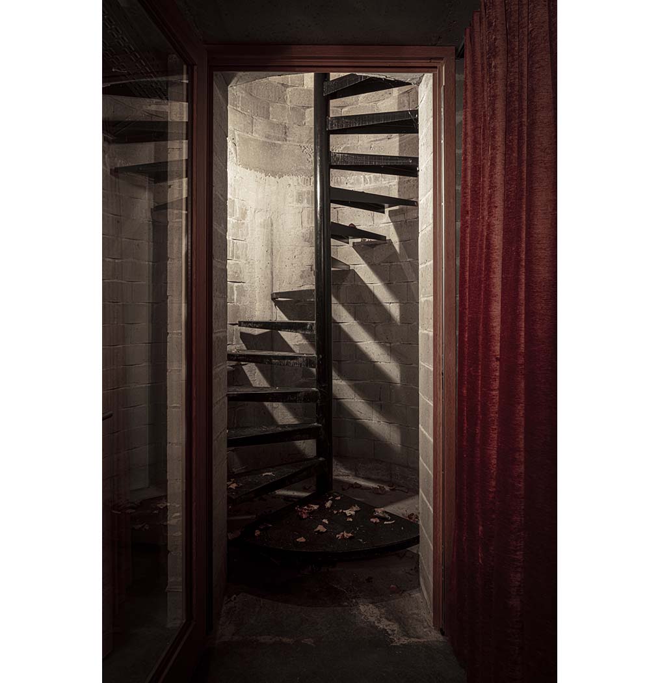
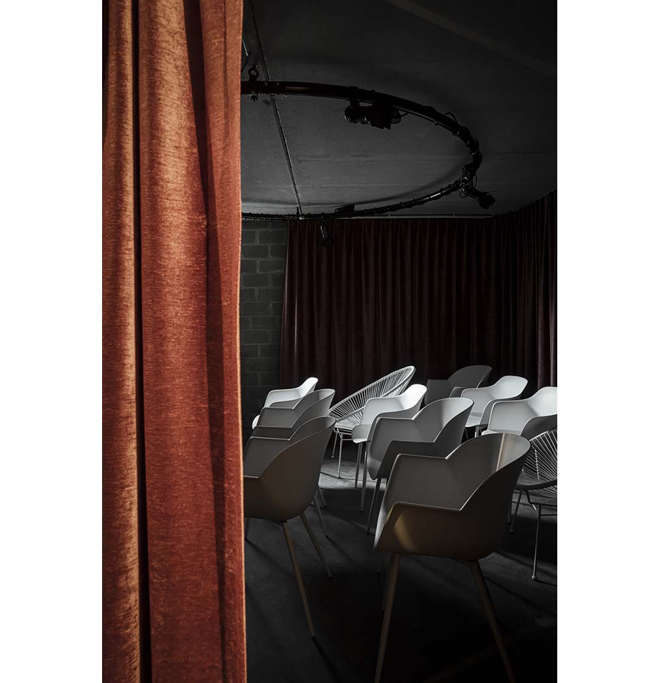
The guesthouse was built up layer by layer in the studio in laminated wood, 4cm thick. It was then transported in four pieces and rebuilt on site. The corten steel façade cladding ensures that the whole blends seamlessly in with nature. The abstract nature of the building makes it difficult to estimate exactly what it is; externally, the building could just as well be a submarine or a container. It is open to interpretation.
This project was designed as a kind of cinematic experience, in which guests are catapulted from one atmosphere into another and which responds strongly to feelings. It presents as one elongated surprise with a guesthouse that stays as far away from a typical hotel room as possible. Here guests are briefly away from the world.
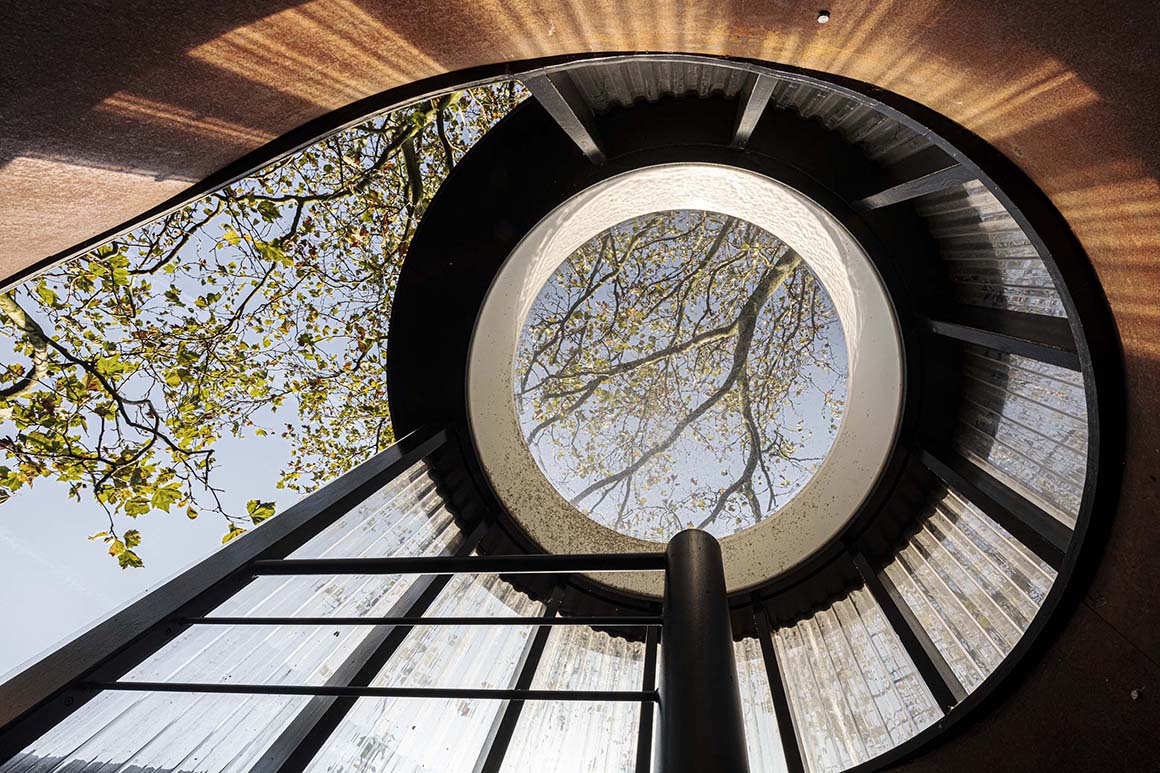
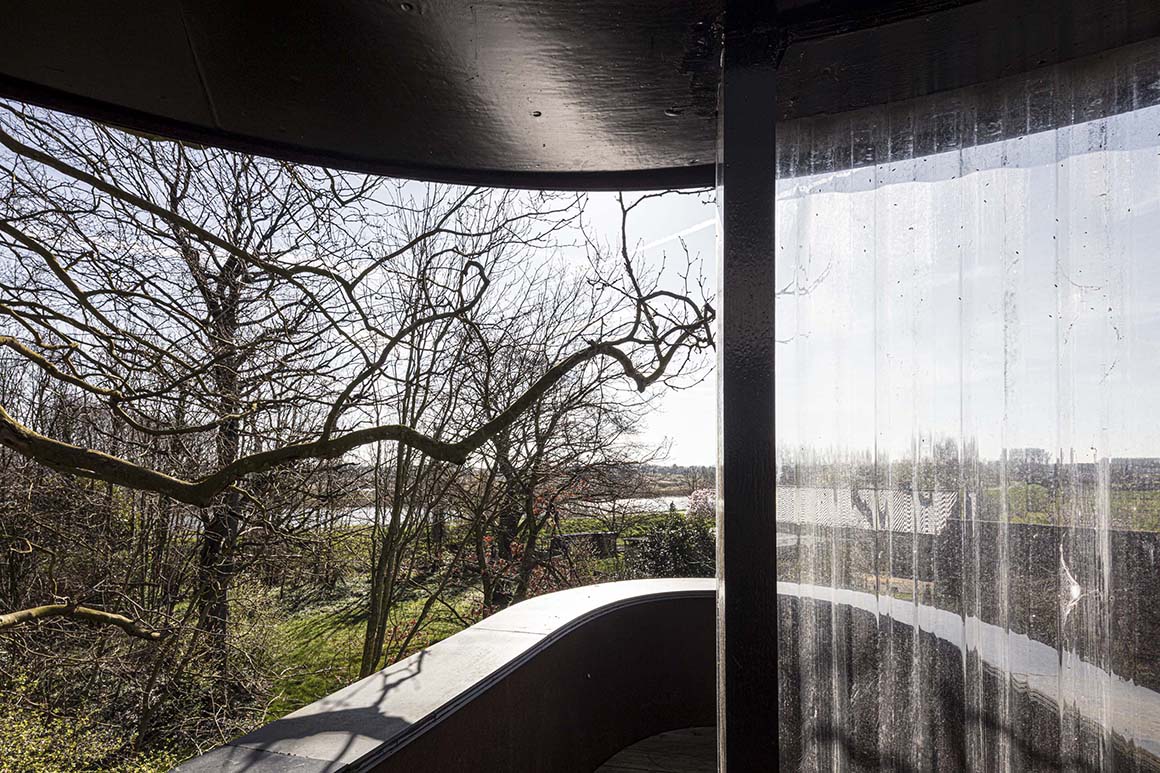
Project: Alex / Location: Scheldestraat 14, Uitbergen, Belgium / Architects: Atelier Vens Vanbelle – Dries Vens, Maarten Vanbelle / Use: guest house / Site area: 1,991m² / Bldg. Area: 197m² (existing building + new extension) / Gross floor area: 140m² / Completion: 2020 / Photograph: ©Tim Van de Velde (courtesy of the architect)



































