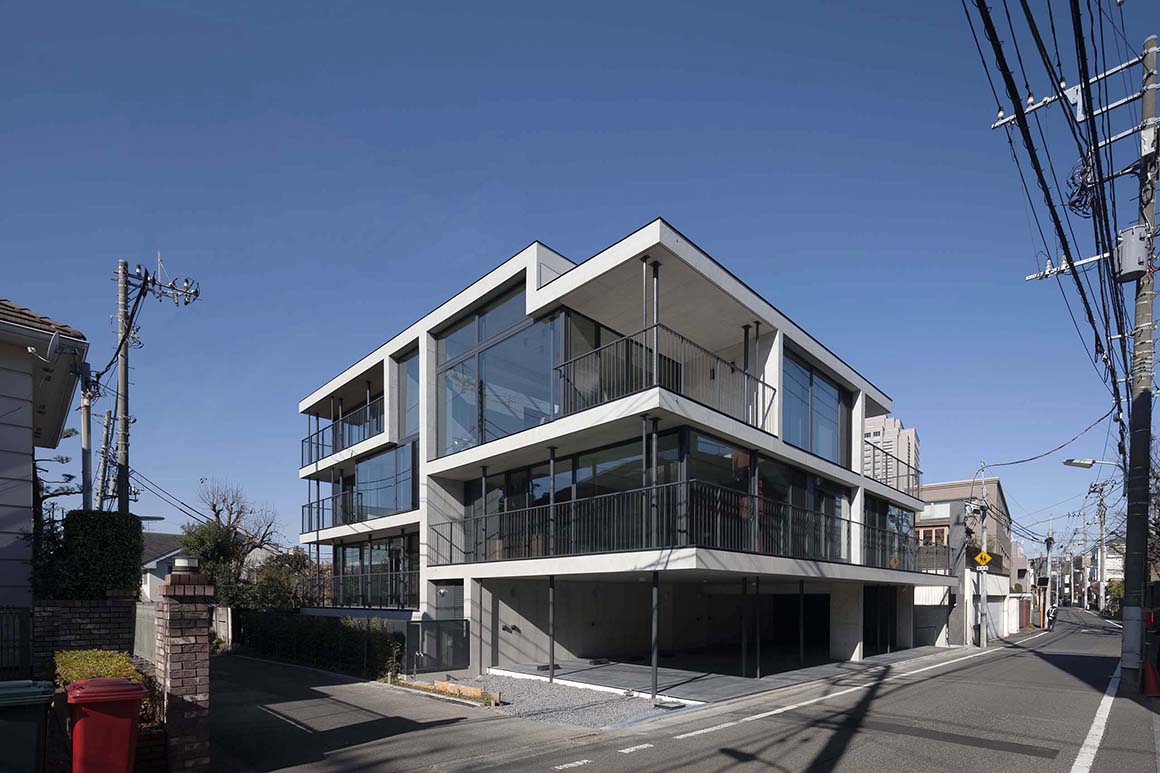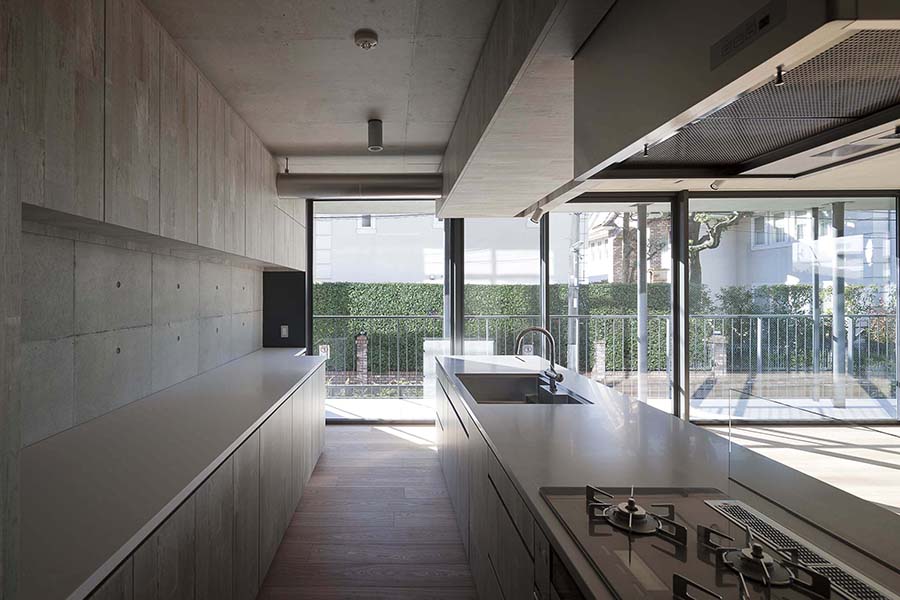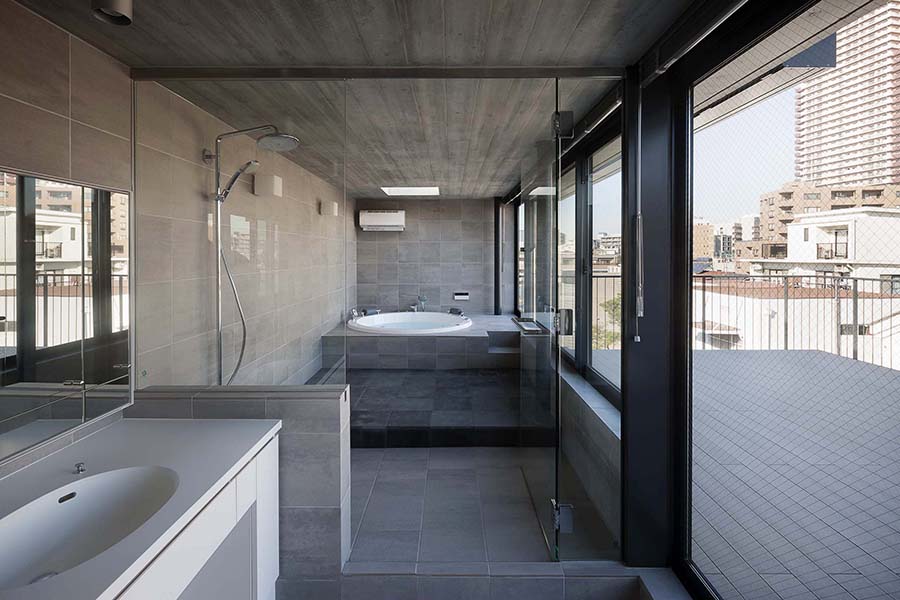Open towards all directions


This housing project is located five minutes away from the JR Yamanote-line Meguro Station, in a neighborhood known for its relaxed character. The Kameki Tsuchiura House is also situated nearby.
This residential complex consists of five properties, with each unit carefully designed to have spacious floor plans. The first floor has a covered? sheltered? area and two units. on the second floor there are also two units, and the building owner’s property sits on the third and fourth floors. Each property can be reached by stairs and an elevator set in the central common space.
Uniquely, the entire housing project opens up with windows and balconies in all directions, unlike floor plans for housing units elsewhere, in which the views or outdoor space of all units face the same direction.










The rental units were designed to have 2.5m high ceilings in the cross-sectional dimension. To realize a four-story housing block with this ceiling height in a low-rise residential zone, the first-floor surface is set 1.4m below the ground level and the plenum space is designed to be as little as 400mm in height. Exposed concrete ceilings with reversed beams are also used to make this feasible.
Along with the reinforced concrete party walls, the core section of the common space is designed with reinforced concrete to strengthen against seismic activity. Additionally, steel columns in housing act as a load-bearing support whilst allowing each unit to enjoy open views.




































