Calm variation over amassed time
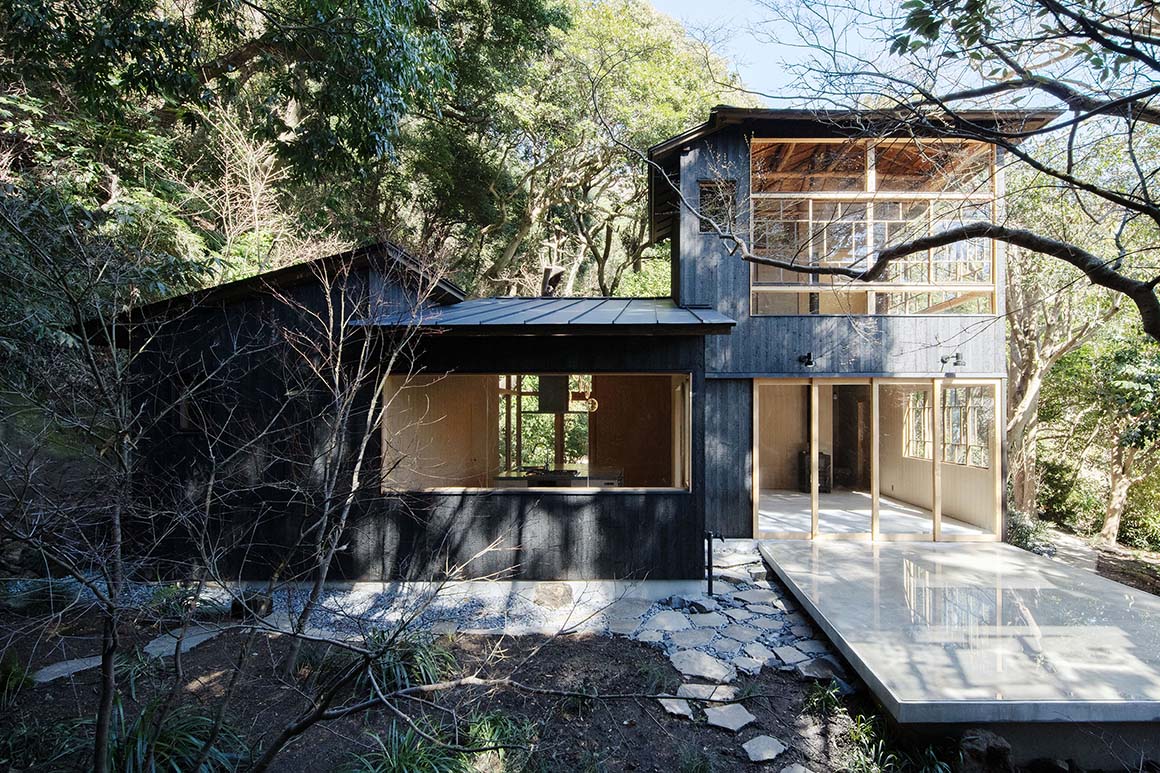
Kamakura, a coastal city just an hour’s drive south of Tokyo, offers a stark contrast to the capital’s frenetic pace. Framed by gentle hills and a calm sea, it feels as though time slows down there. Since the establishment of Japan’s first samurai government in the late 12th century, Kamakura has grown into a center of political and religious life. Today, its narrow streets remain lined with historic temples and timeworn wooden houses.
On a small plateau halfway up a hillside path bordered by modest buildings, a 90-year-old wooden house quietly endures. While the main residence is still in use, its detached annex had long been abandoned, stripped of floor, ceiling, and walls, with only its timber posts left standing. The transformation of this annex into an atelier did not begin as a conventional restoration, but rather as a gesture toward “capturing time.”
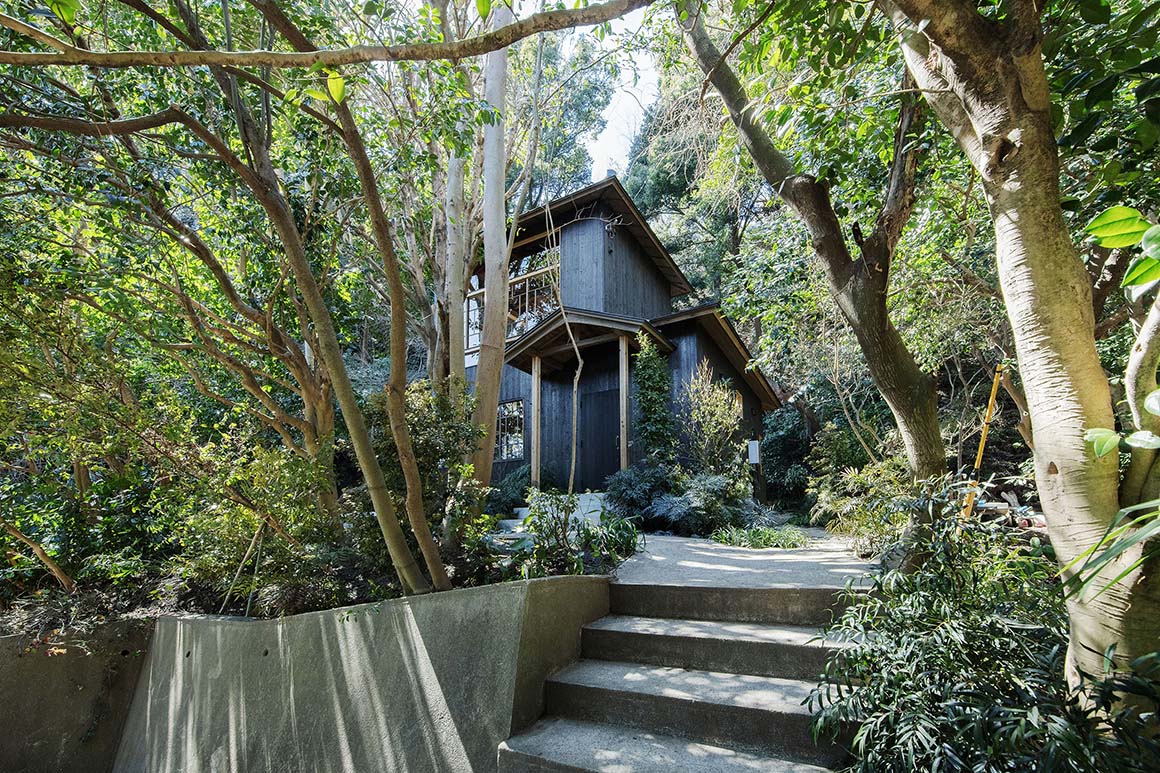
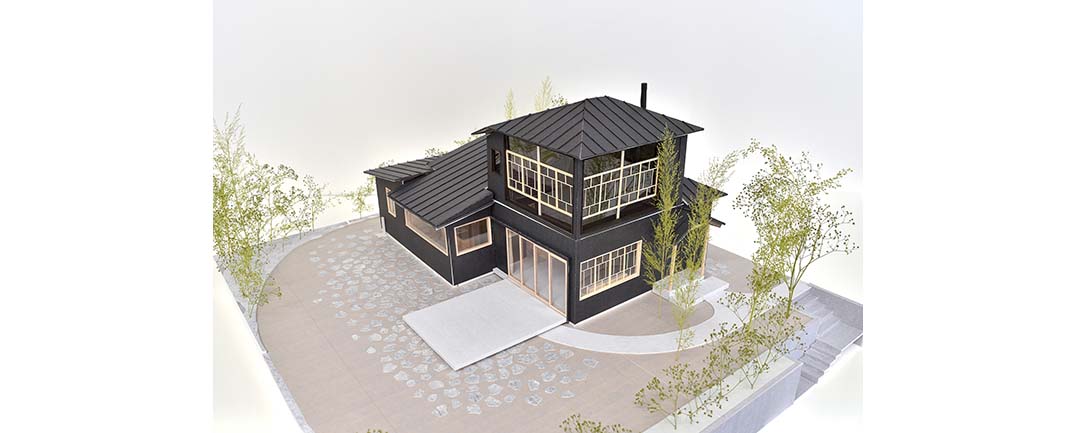
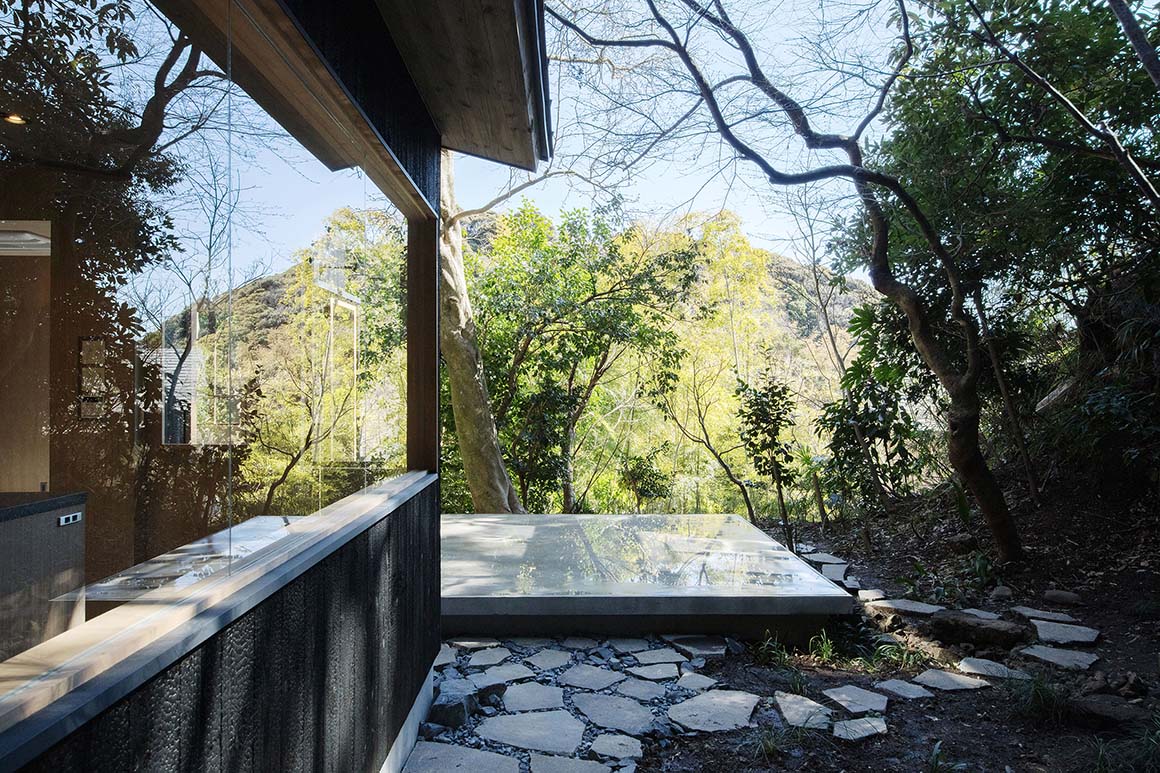
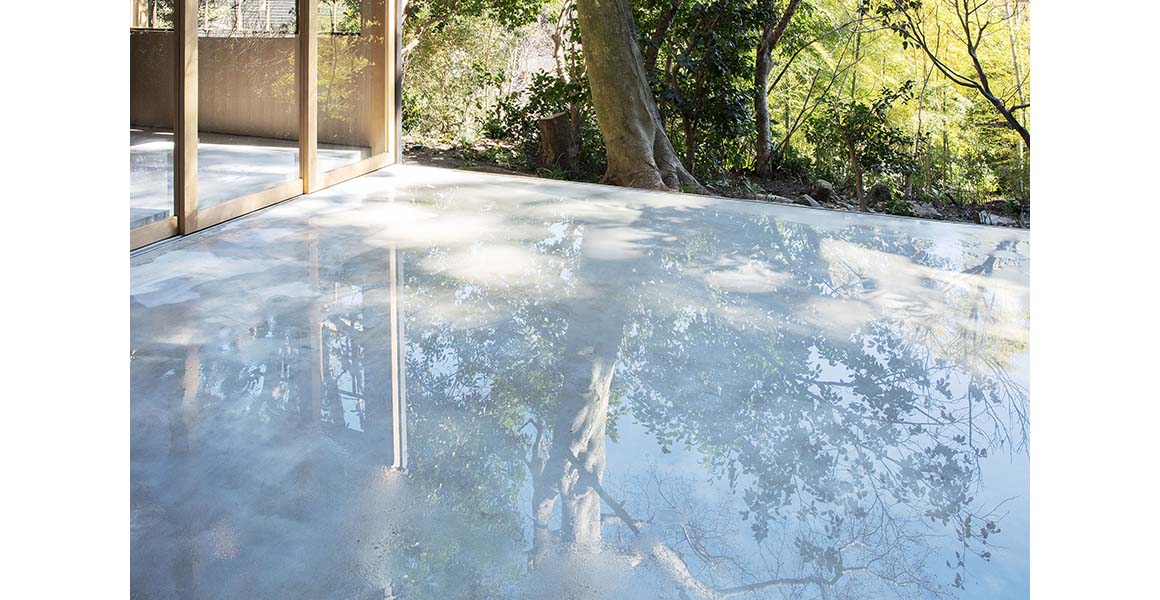
Structural reinforcements were introduced throughout the building. Yet, rather than disguising the newly inserted timber elements, their contrast with the existing fabric was preserved, intentionally exposing the layered passage of time. The design approach prioritized the conservation of original components, enabling them to continue into the future. Repaired window frames were retained, and the original foundation stones were repurposed with new functions. These elements remain embedded in the building like sedimented memories, quietly carrying on their roles.
Material selection further reflected this reverence for time. For the exterior cladding, charred pine—processed using the traditional Japanese technique of yakisugi—was chosen for its durability and weathered beauty. Inside, materials such as aged timber and unlacquered brass were used for their capacity to deepen in character over time. Chestnut flooring and antique window frames, preserved from the owner’s previous home, were carefully reintegrated into the new space. Throughout the atelier, one finds moments where old and new coexist in subtle dialogue.
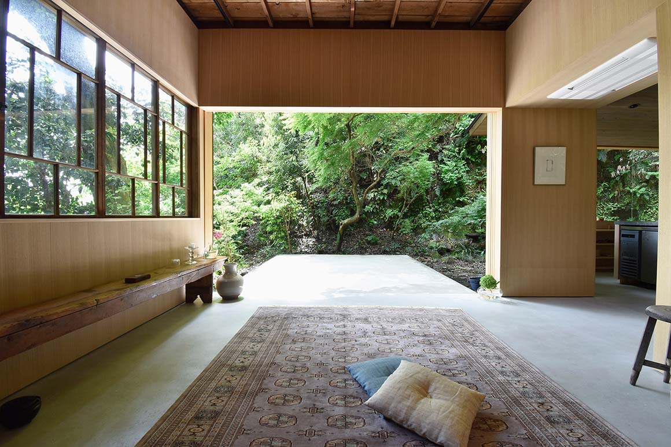
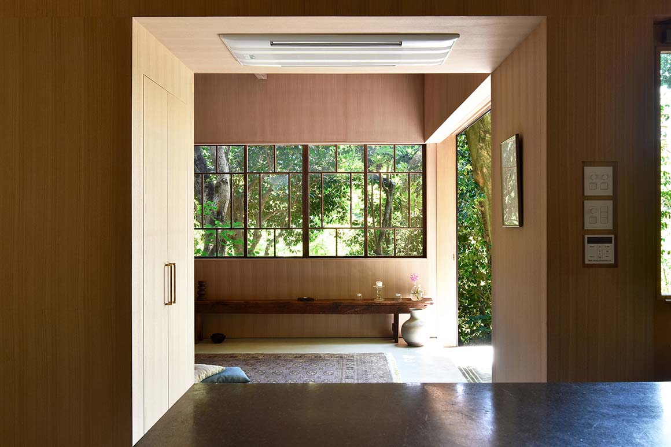
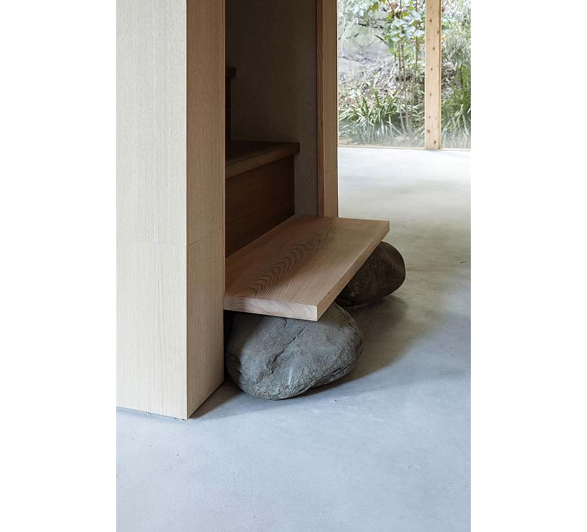
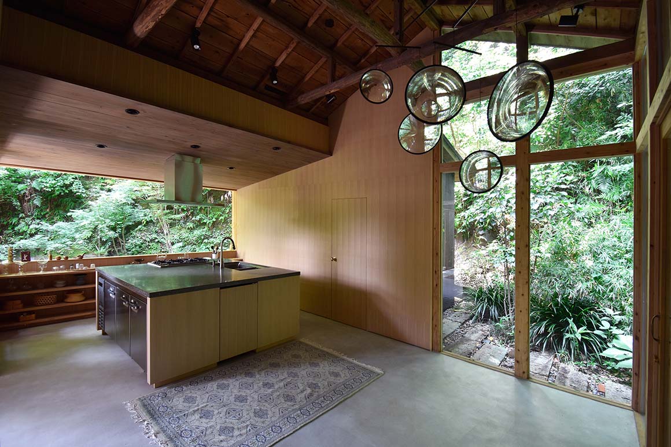
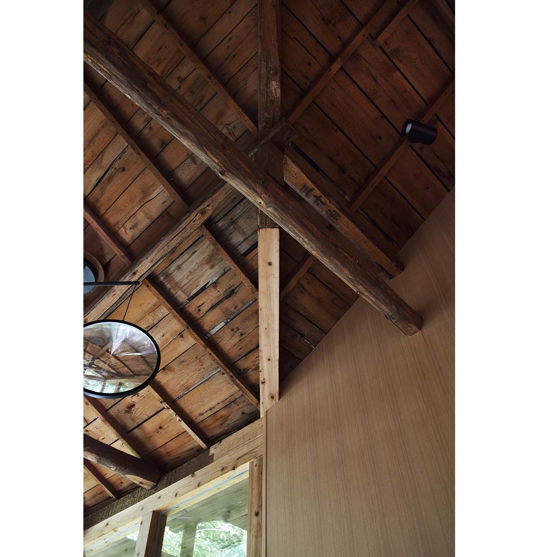
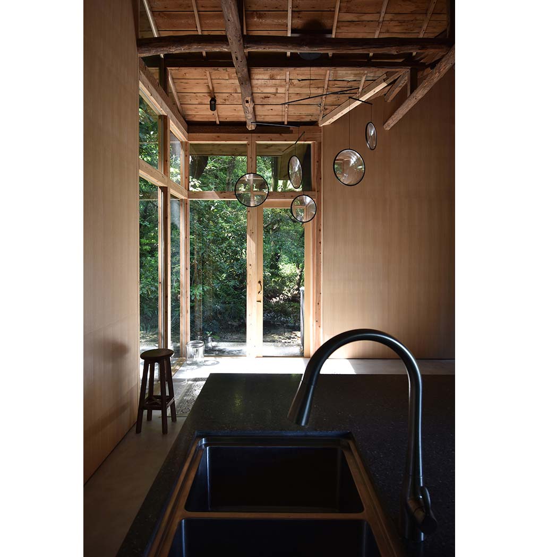
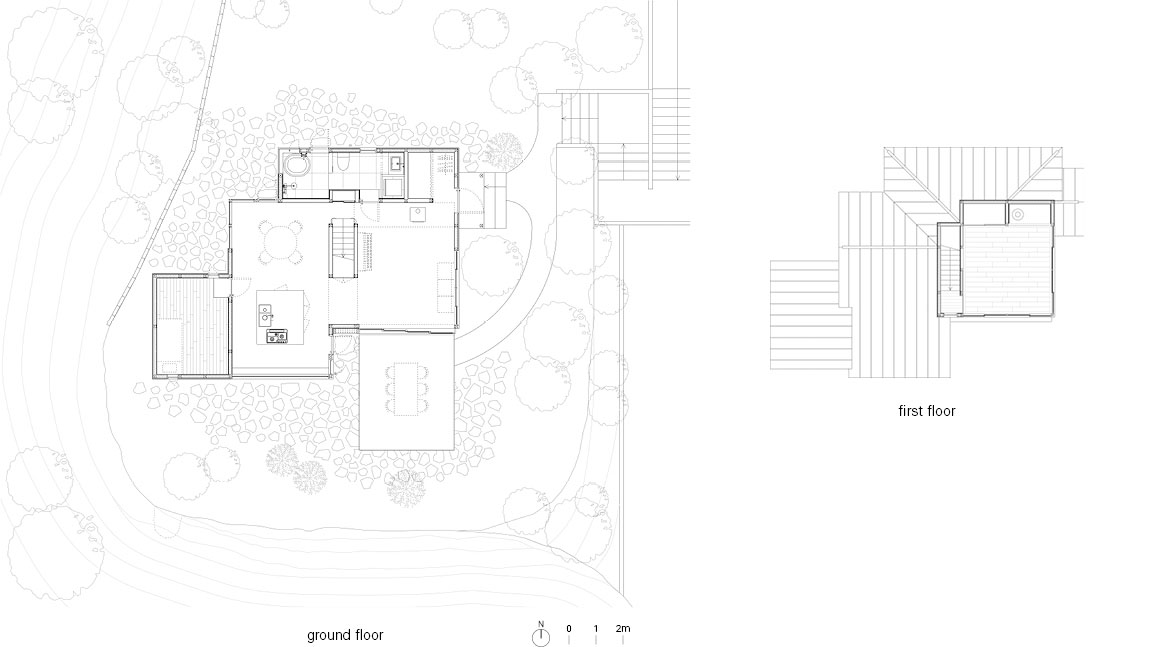
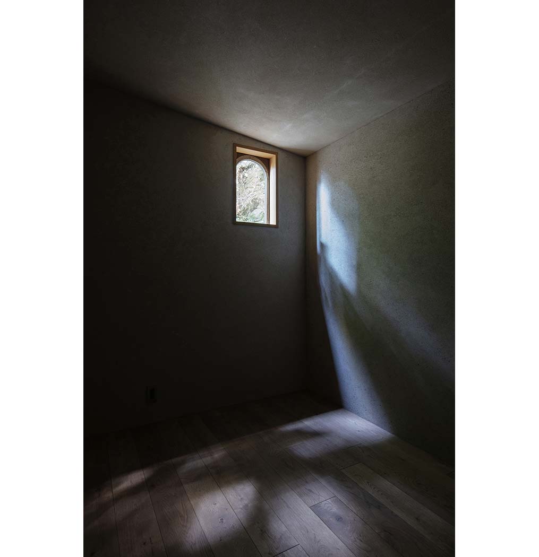
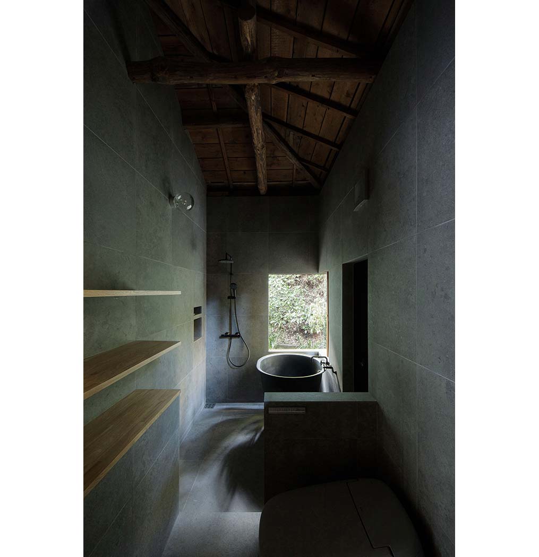
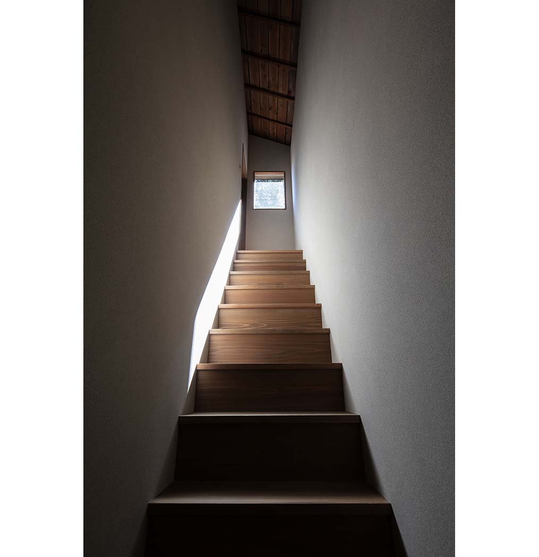
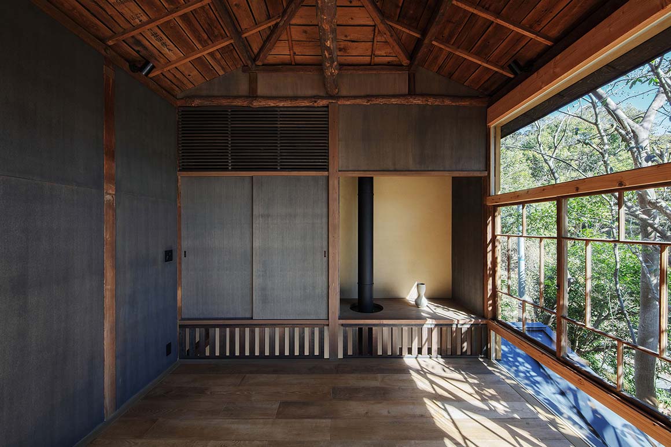
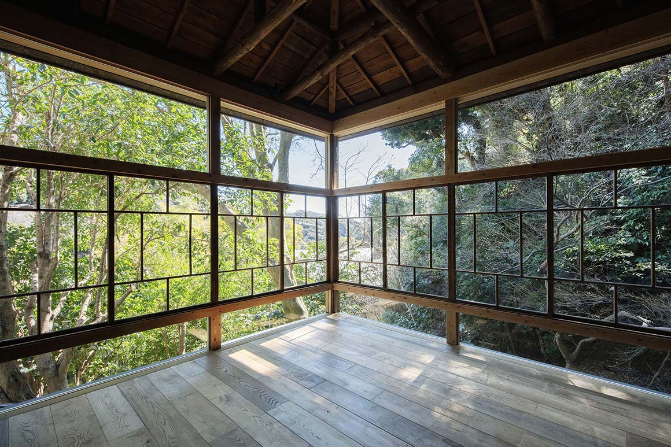
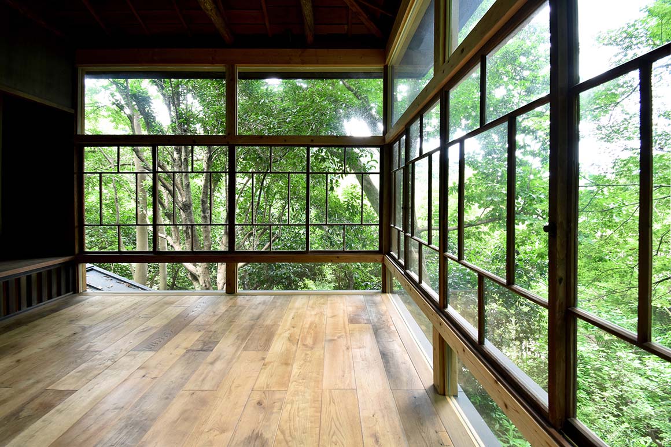
The relationship between interior and exterior emerged from the initial impression of the site. With its skeletal frame and backdrop of forested hillside, the annex seemed to dissolve into nature. This impression inspired a spatial strategy based on continuity rather than separation.
To express this, both the interior floor and the adjacent garden deck were finished in the same exposed concrete, creating a seamless surface that connects the two spaces. Even with the large glass door closed, the visual axis remains unbroken, reinforcing a sense of openness.
The concrete deck in the garden was designed to hold a shallow pool of rainwater. On wet days, the surface gathers water that ripples gently, reflecting ambient motion onto the building. When the rain clears, the deck becomes a thin mirror that captures the shifting sky and passing leaves—an ephemeral canvas where landscape and architecture overlap.
This project embodies a coexistence of accumulated time and emerging life. It offers a quiet meditation on how old structures, through careful design and sensitive intervention, can take on renewed meaning and vitality.
Project: Atelier in Kamakura / Location: Kamakura, Kanagawa, Japan / Architect(s): YUJI OKITSU / Director: Tomoko Chris / Construction: Deguchitateguten CO.,Ltd / Landscape: Art Base Garden Obaen / Plastering: Junpei Hasado / Use: Annex (Atelier) / Bldg. area: 67.08m² / Total floor area: 85.87m² / Structure and size: 2 story wooden building / Completion: 2024 / Photograph: ©Satoshi Nagare (courtesy of the architect), ©YUJI OKITSU (courtesy of the architect)



































