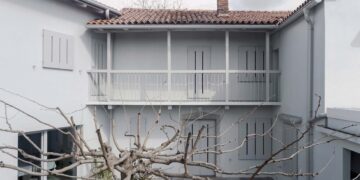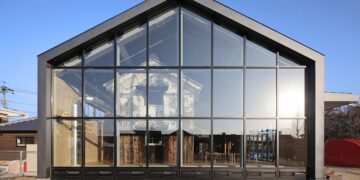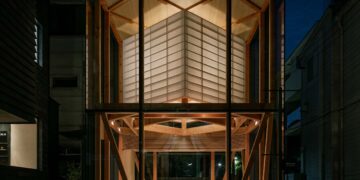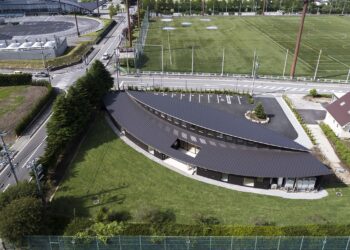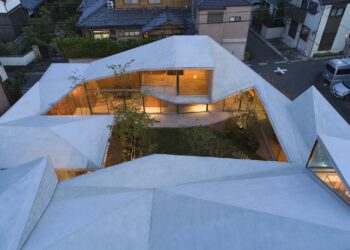A harmony of traditional structure and modern sensibility
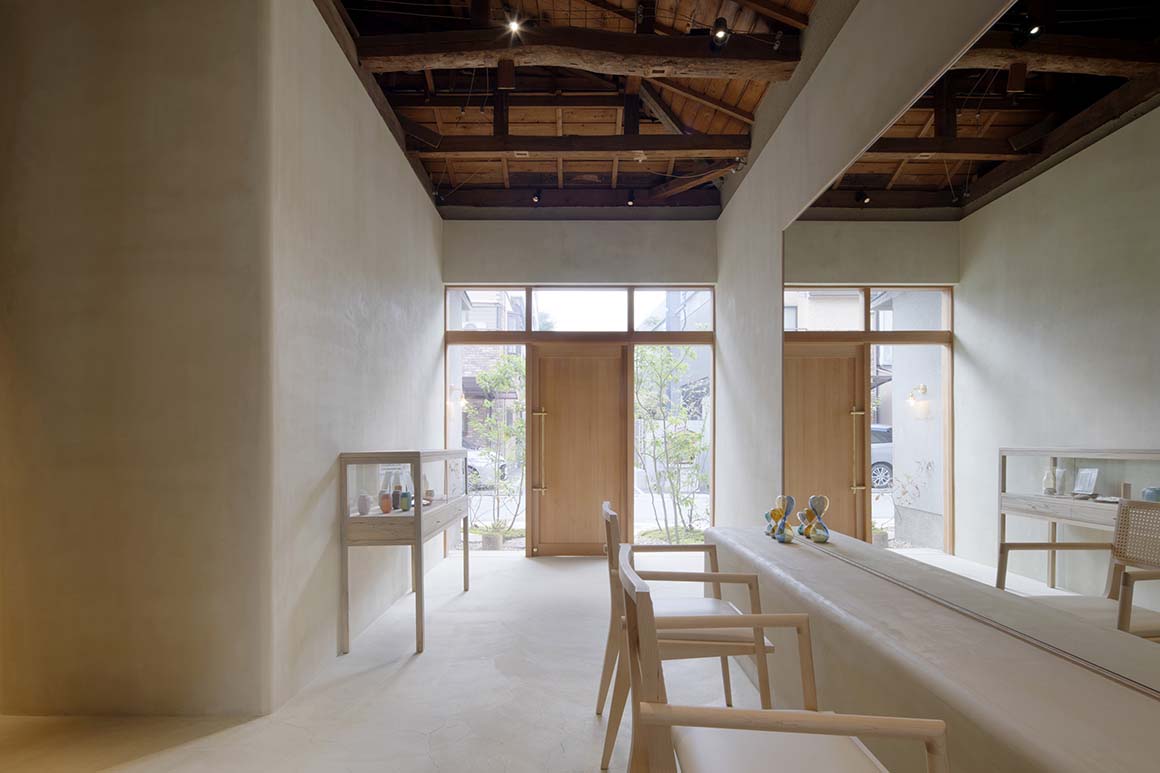
In a quiet alley of Kyoto, a traditional townhouse has been reborn as Yasukawa Hair Salon. The compact 35m² interior combines the warmth of natural materials with the clarity of contemporary minimalism. Housed within a historic structure, the design emphasizes preservation while introducing new spatial order, with traditional earthen flooring as its central element. The result is a space deeply tied to Kyoto‘s cultural identity—serene, intimate, and balanced between authenticity and evolution.
A defining feature of the salon is its lofty ceiling. Vertical openness is filled with soft natural light, which shifts throughout the day to create a dynamic play of shadows. This ever-changing atmosphere deepens the calmness of the space. Against seamless white earthen walls, the exposed structural framework emerges as a quiet focal point. The minimalist composition ensures efficiency while cultivating comfort and stillness within a refined order.
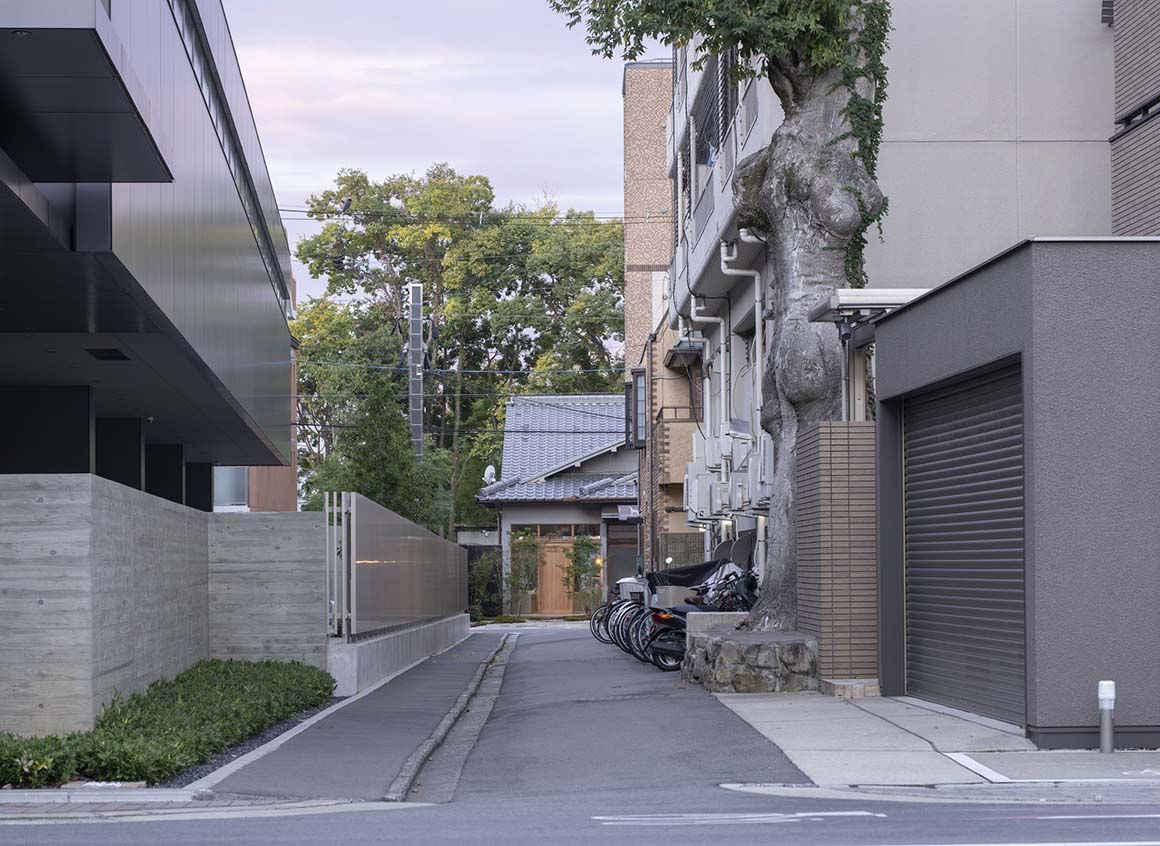
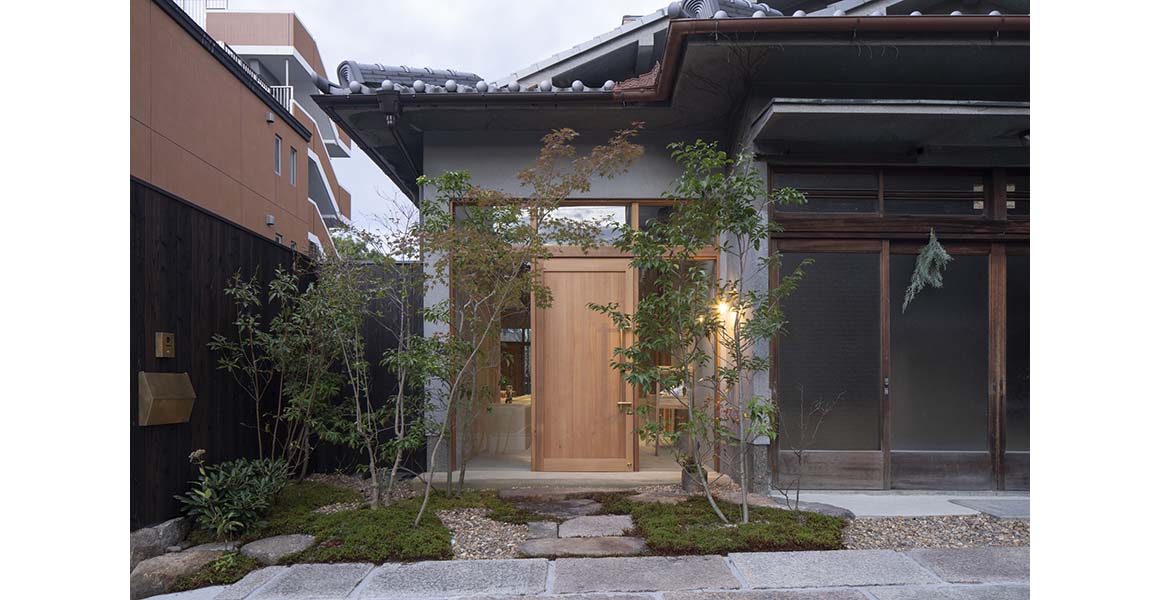
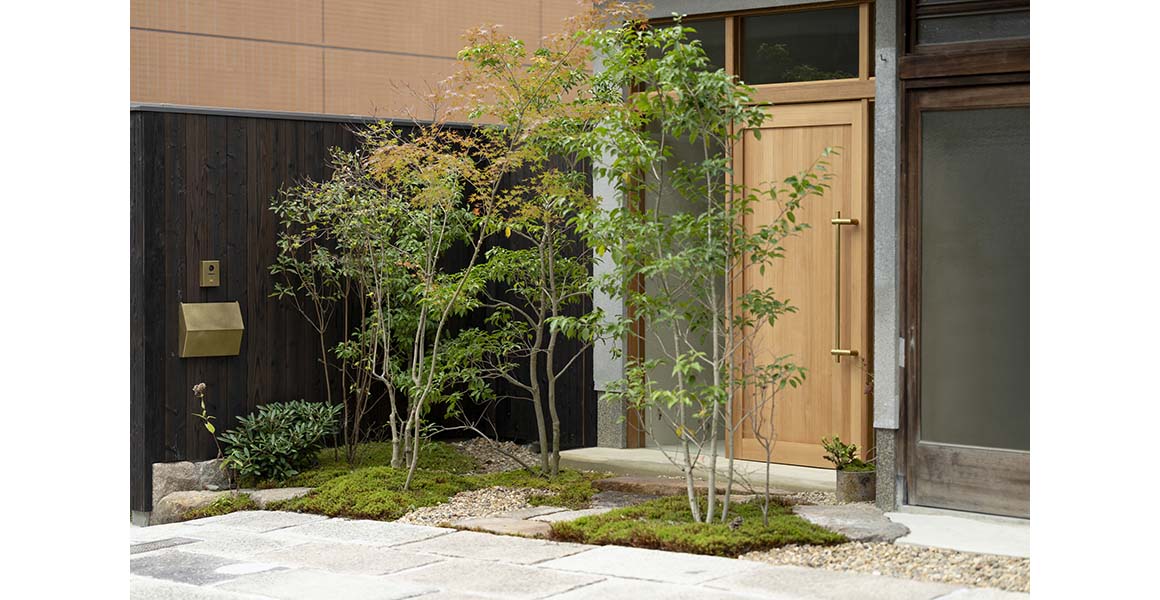
The project was designed by Kyoto-based architects Nahoko and Masahiko Nakamura, whose practice integrates architecture, interior, and furniture as a unified whole. Their approach is evident here, where earth, timber, and plaster—the traditional materials of Kyoto—form the foundation of the design. Through restraint and precision, these elements are woven into a space that reflects both craftsmanship and the passage of time. The compacted earthen floor grounds the interior with calm solidity, while the contrast of wood and plaster conveys a sense of lightness, as if the roof is gently supported yet firmly rooted in place.
Yasukawa Hair Salon reveals how contemporary design and the quiet dignity of a traditional house coexist to create a new aesthetic. This intimate space for hair care, filled with the fullness of restraint and warmth, adorns everyday time with a sense of the extraordinary.
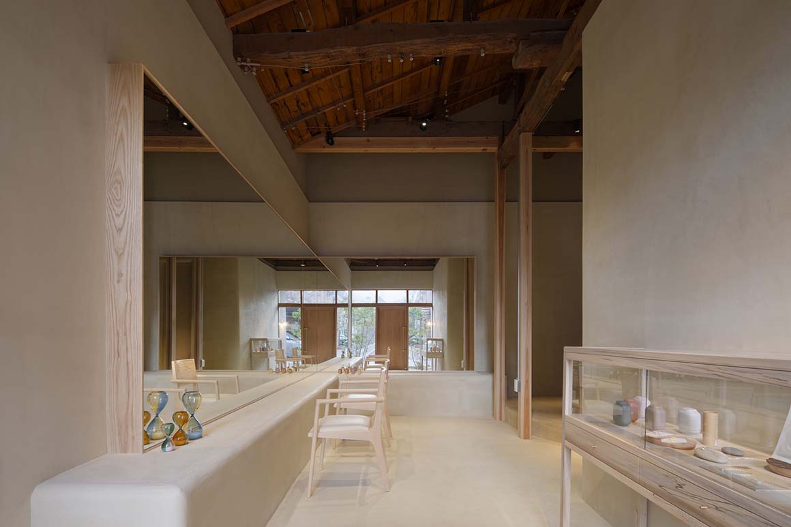
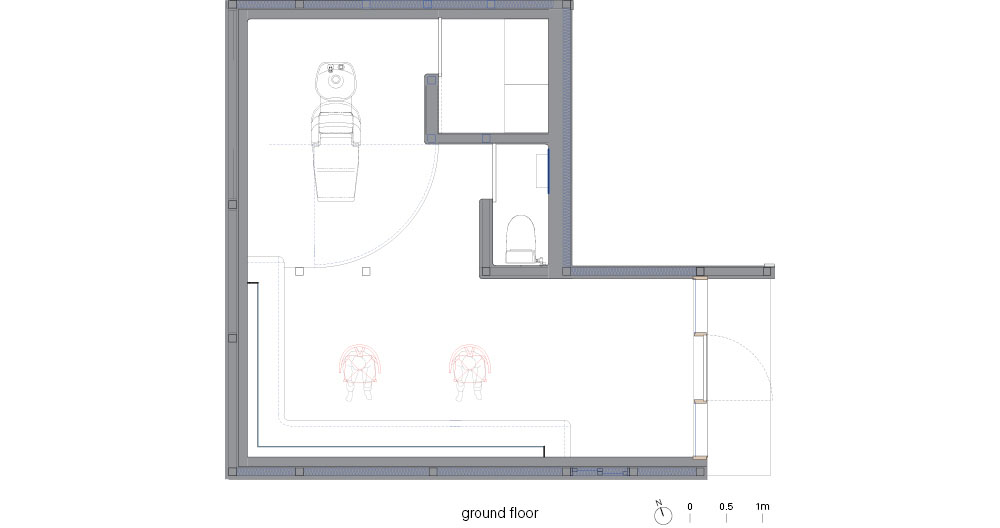
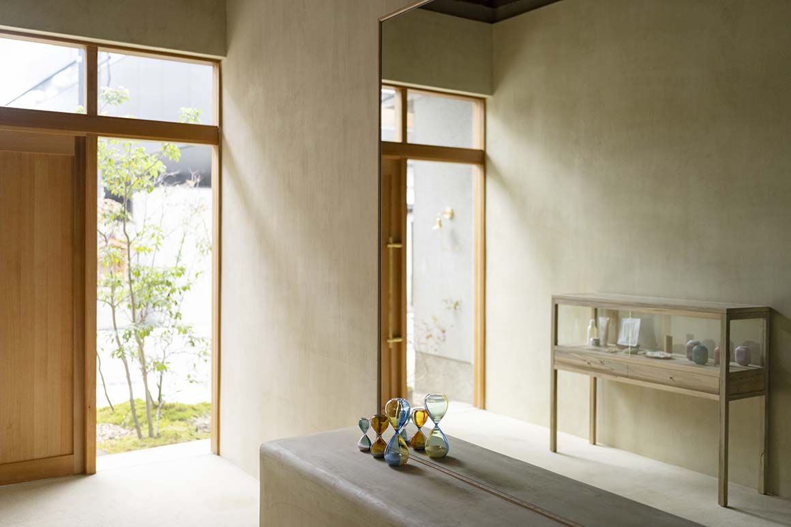
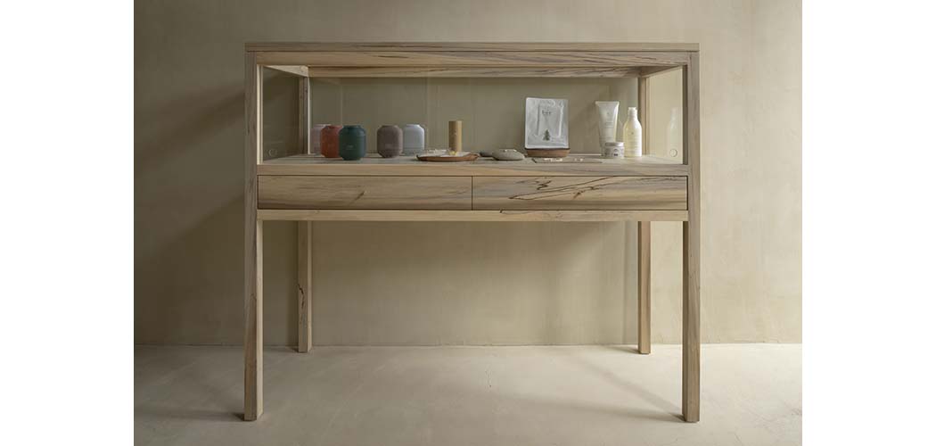
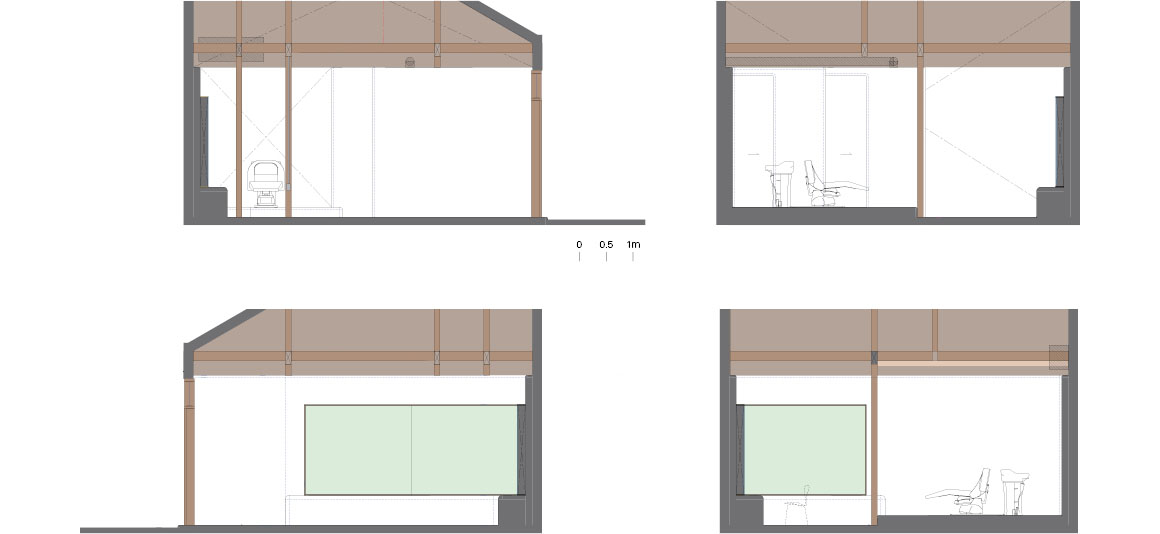
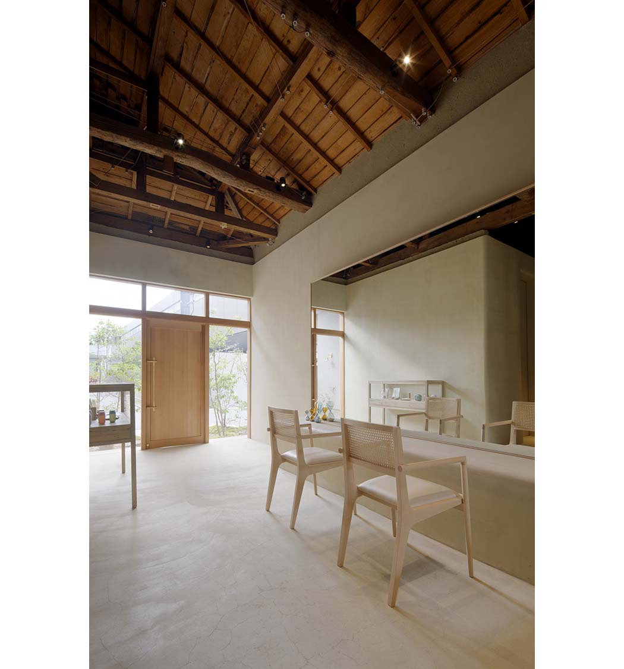
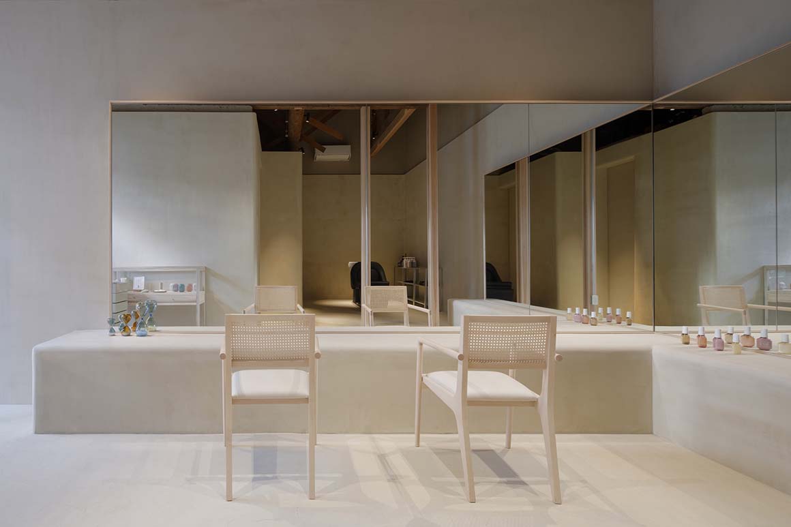
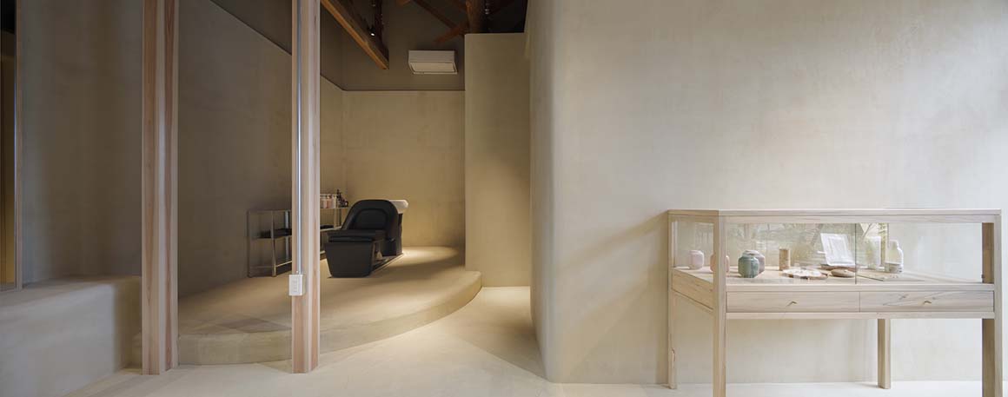
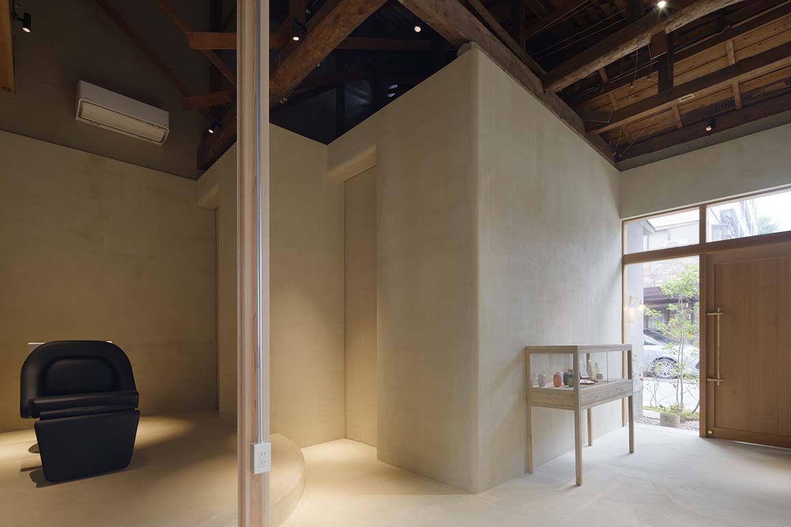
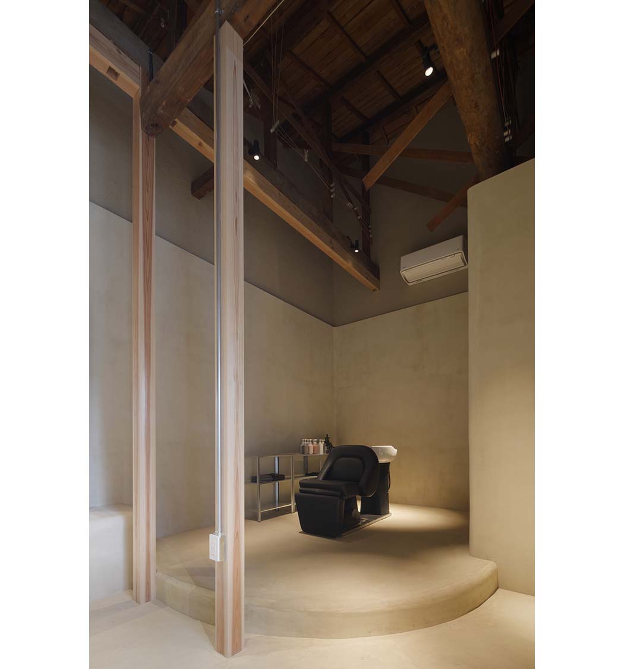
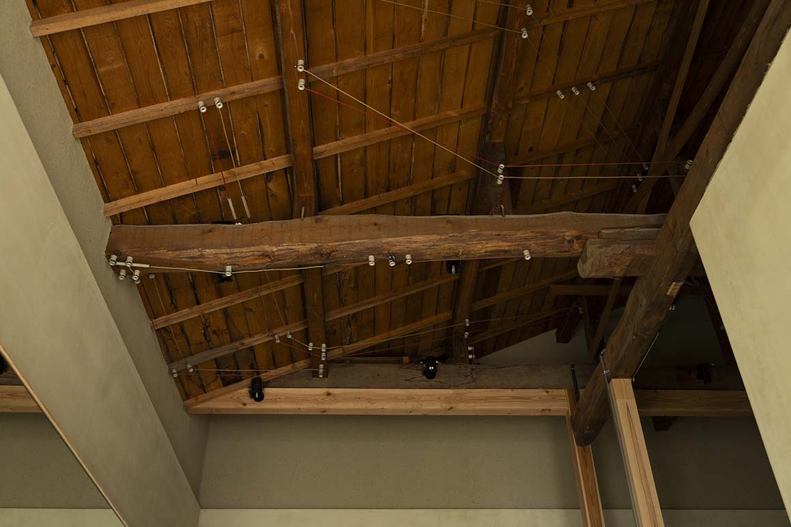
Project: YASUKAWA HAIR SALON / Location: 43 Hihashimarutacho, Sakyo-ku, Kyoto City, Japan / Lighting engineer: ModuleX / Furniture: Akimoto Funiture Workshop / Exterior design: Fukei_Keisuke Sato / contractor: Maruchu Archibuild / Use: hair salon / Completion: 2024. 10. / Photograph: ©Junichi Usui (courtesy of the architect)








