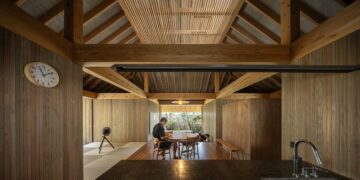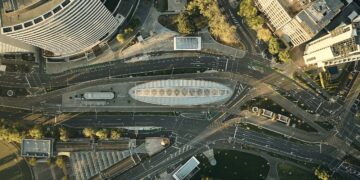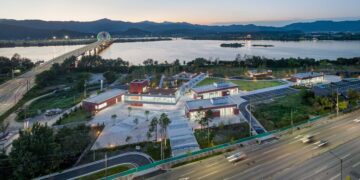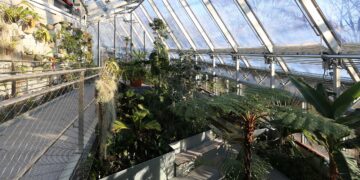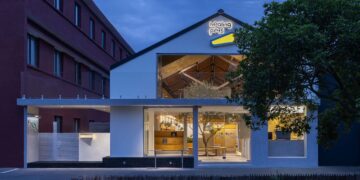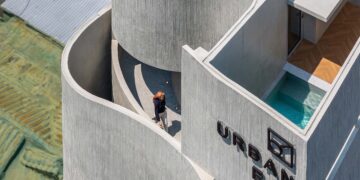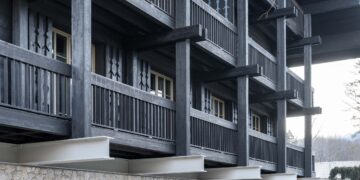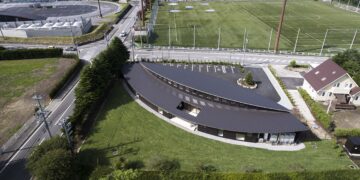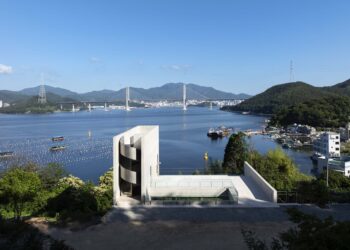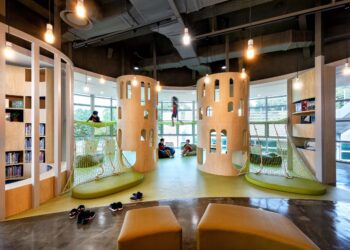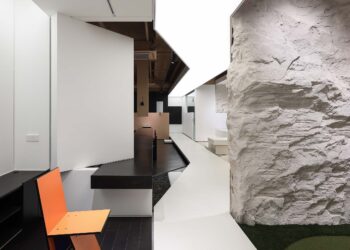A rich space shaped by restraint and depth
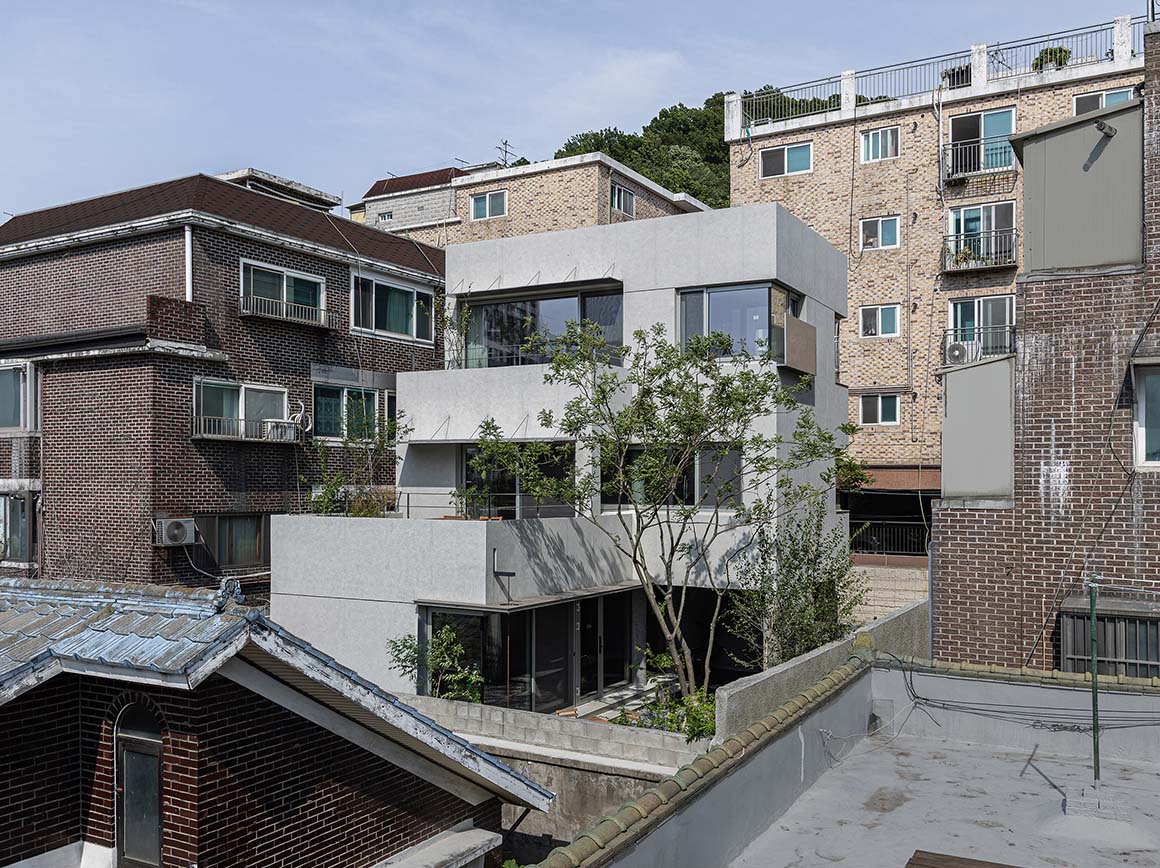
Even before one reaches the gate, the house captivates the senses. The entry, set deep along the wall and stepping stones, stirs both tension and anticipation, while the sound of water slipping through the slanted wooden slats of the gate opens an aural experience without revealing the inside. Covered transitional space with stepping stones floating on water awakens sight and touch from the moment of entry. Western light pours into the garden, and the nine-meter tree casts shifting shadows on the rippling water. On rainy days, water running down pipes connected to the eaves becomes part of the scenery, and its sound part of the space itself. The approach to daily life thus becomes a stage where the rhythms of nature are experienced through all five senses.
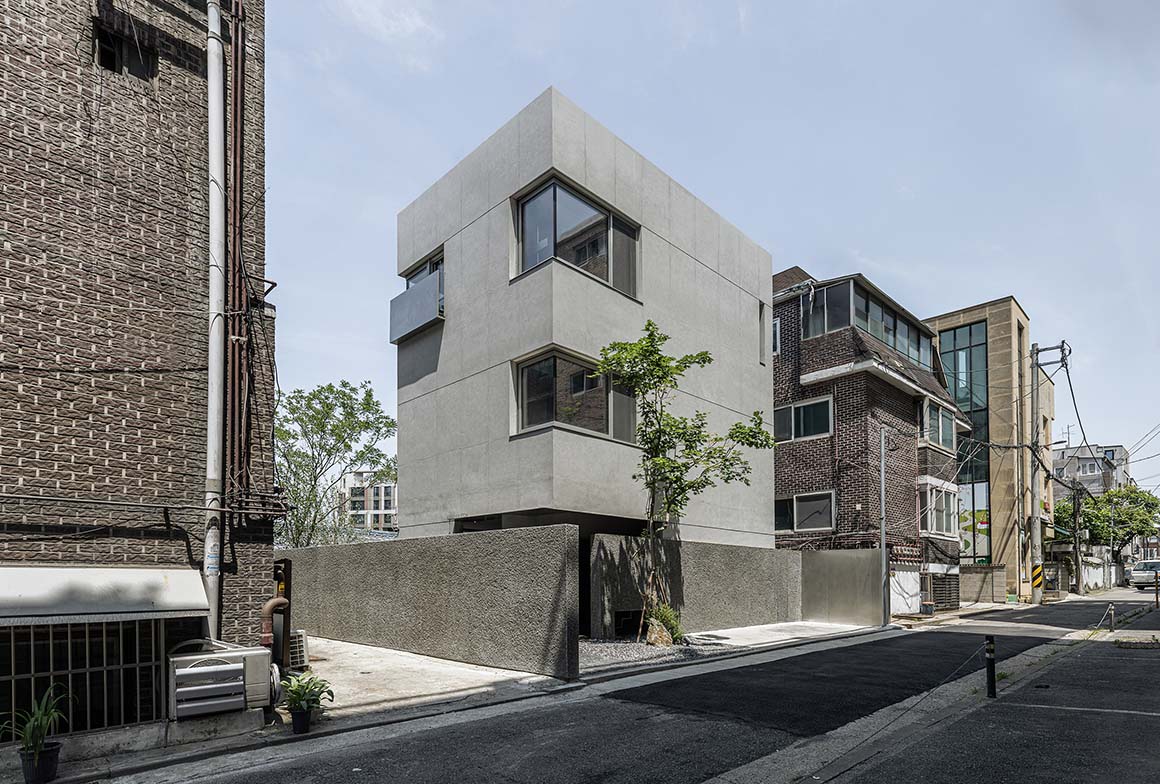
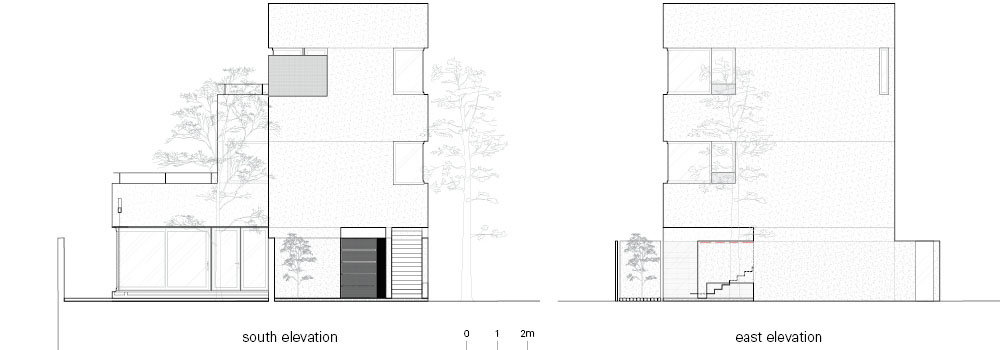
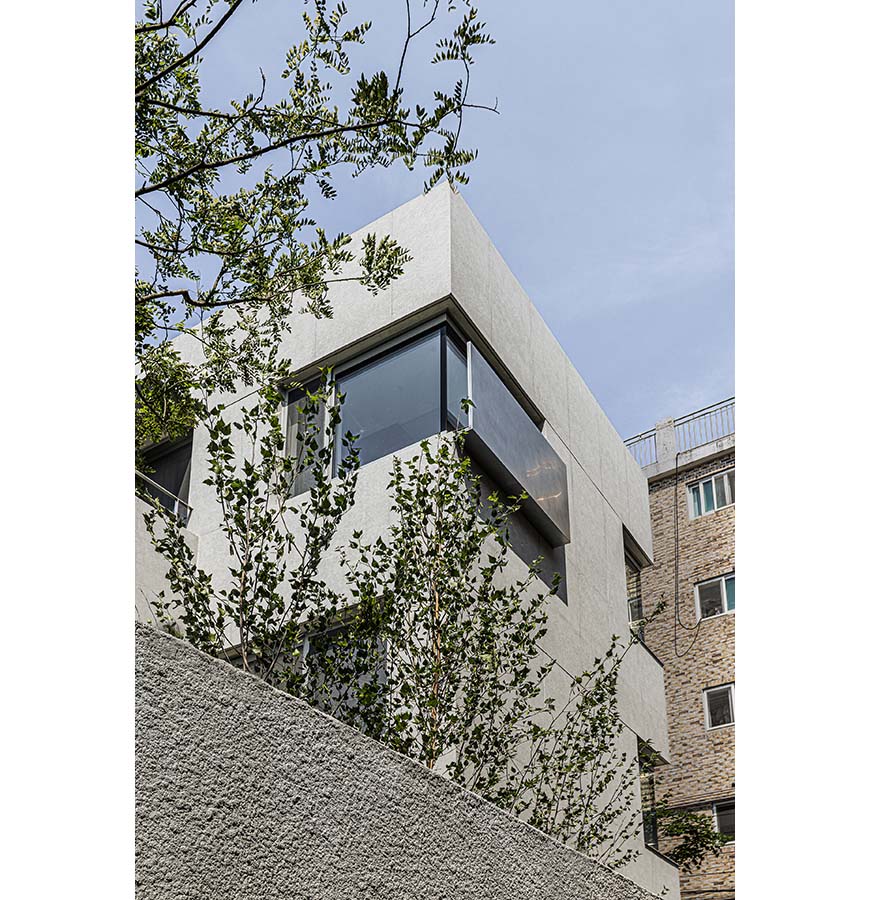
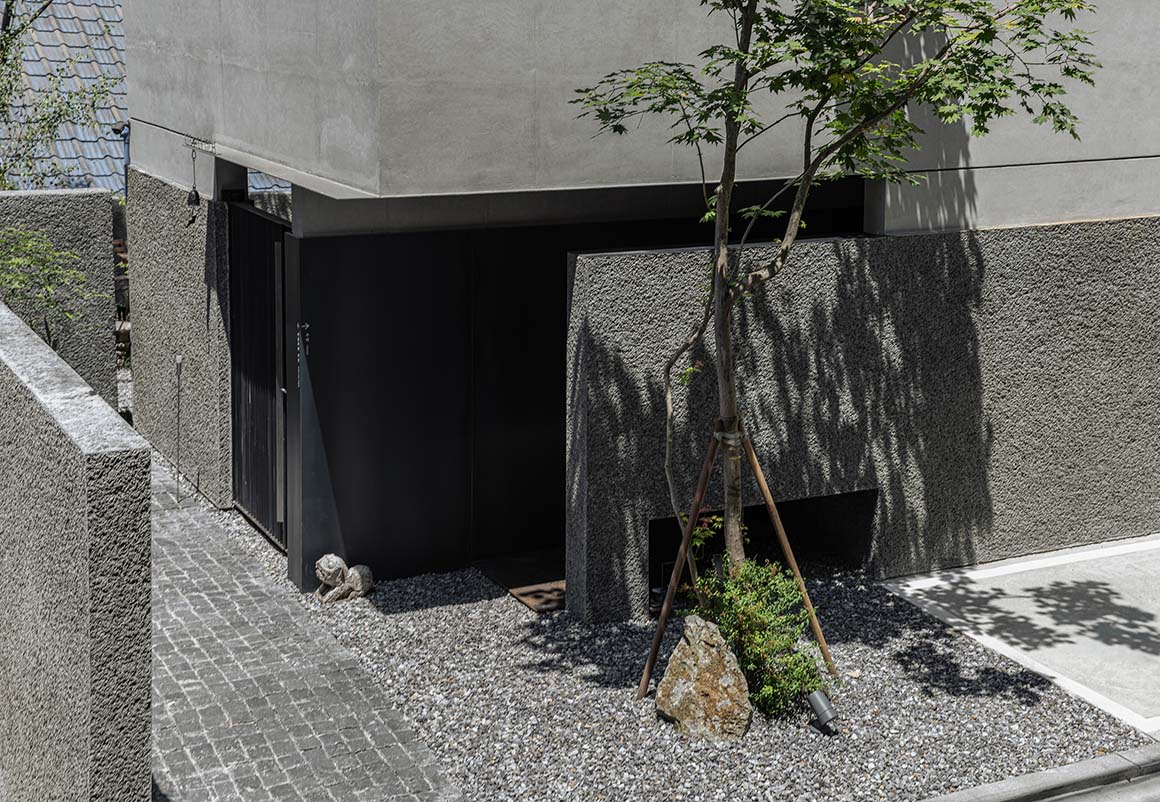
The new home, following the couple architects’ first residence and studio, ITCH House, reveals a way of living in close connection with nature. Beyond function, it reflects their pursuit of a living architecture that captures light, time, and the natural world.
The terraced slope of Baengnyeonsan in Eunpyeong, Seoul, shaped the layout and orientation. Taking advantage of the site open to the west, the house opens every level in that direction, drawing in light and views. The east side facing the road, in contrast, is defined by a solid mass with minimal windows, leaving a concise and firm impression. This strategy of ‘opening westward, restraining eastward’ reconciles environment and interior needs.
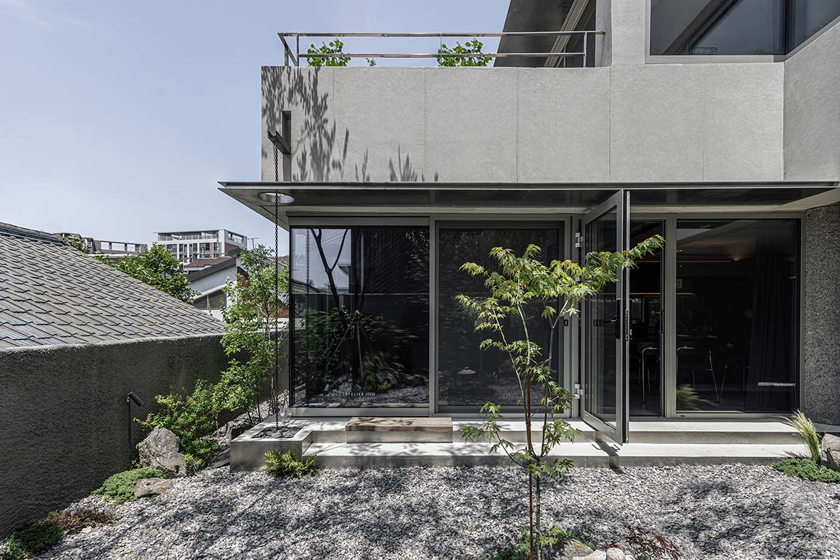
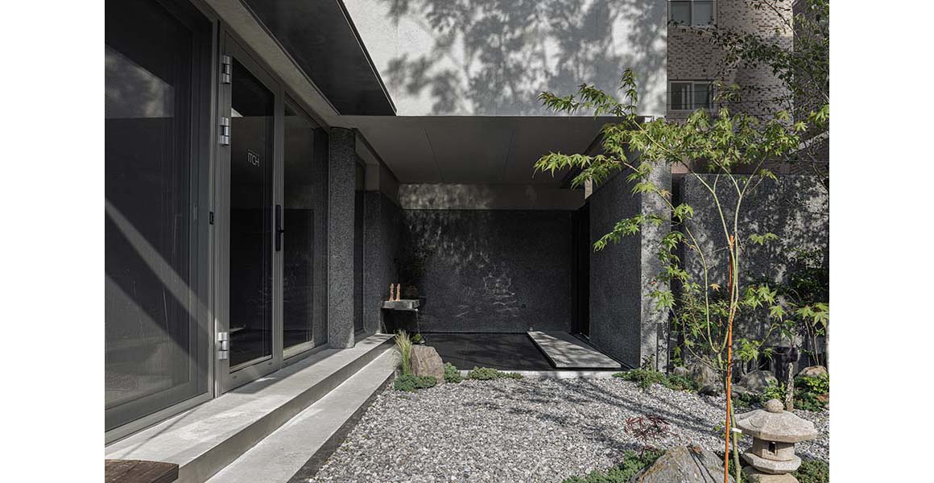
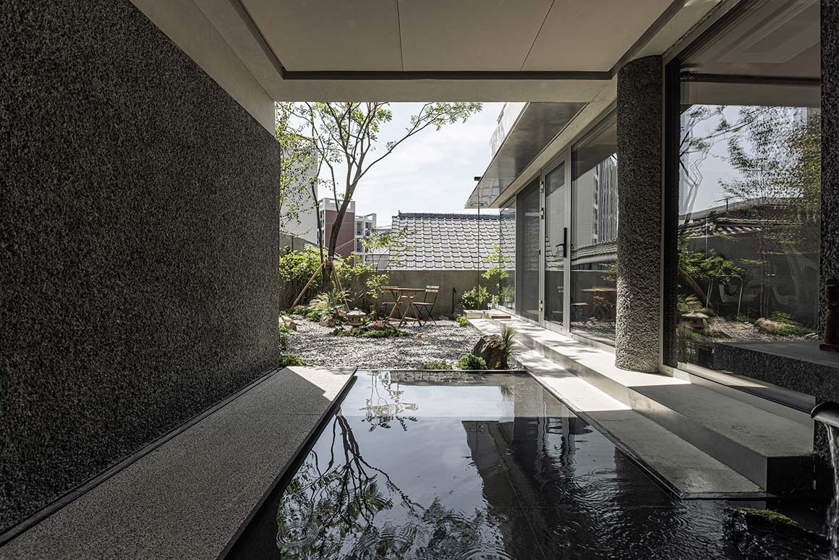
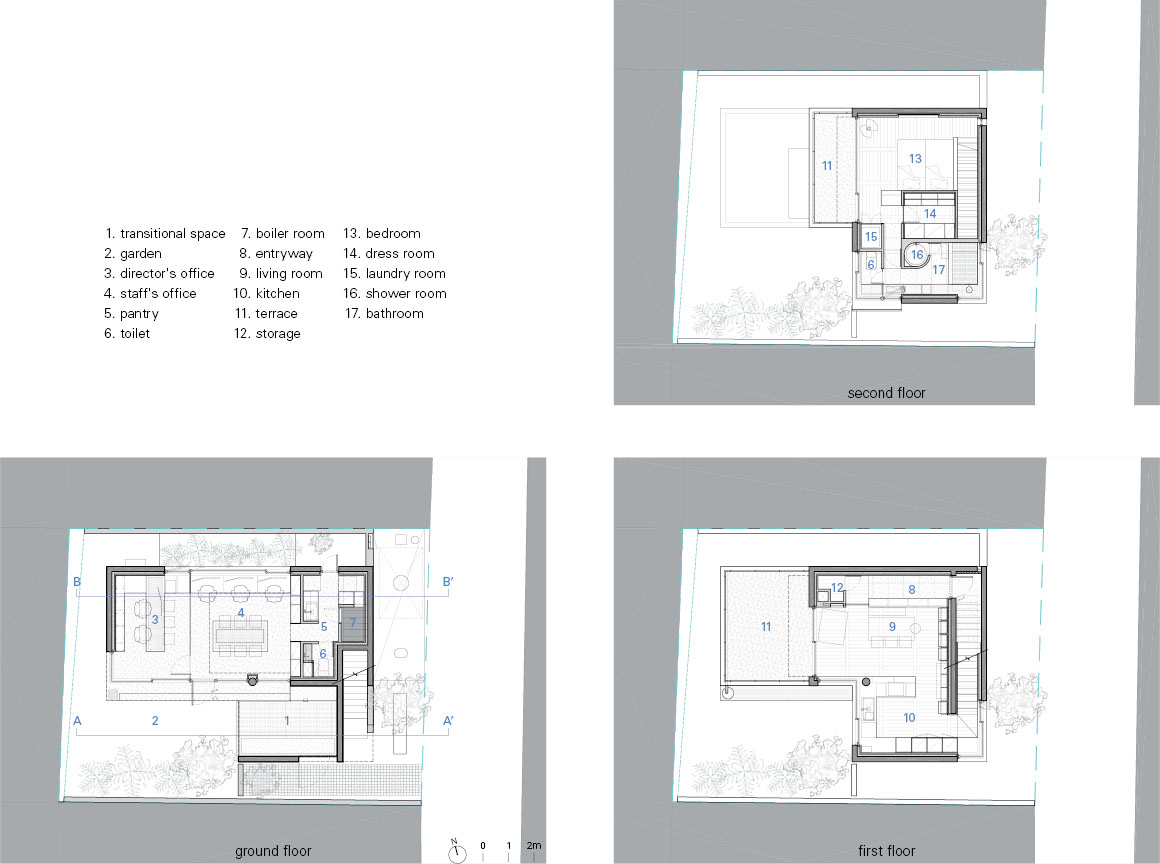
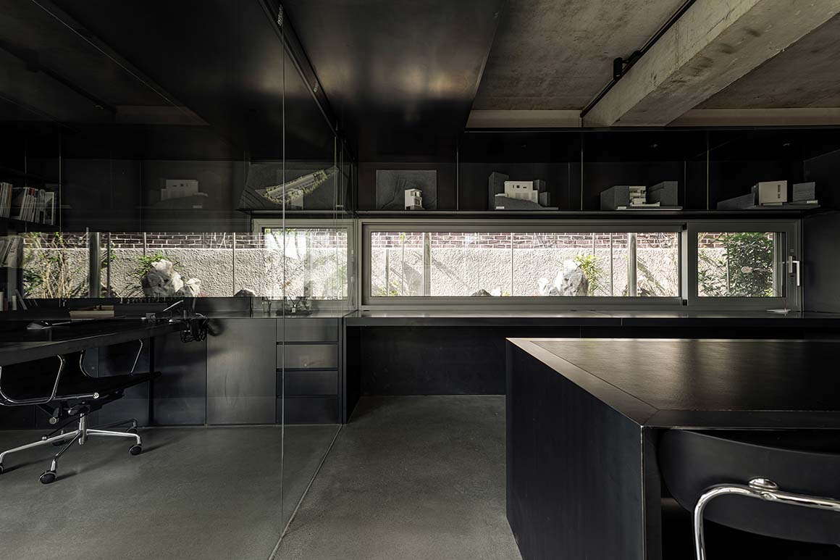
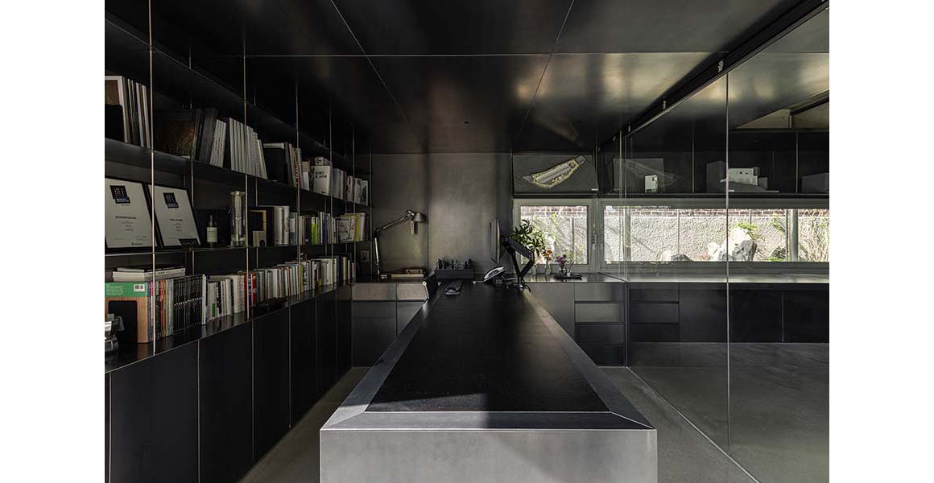
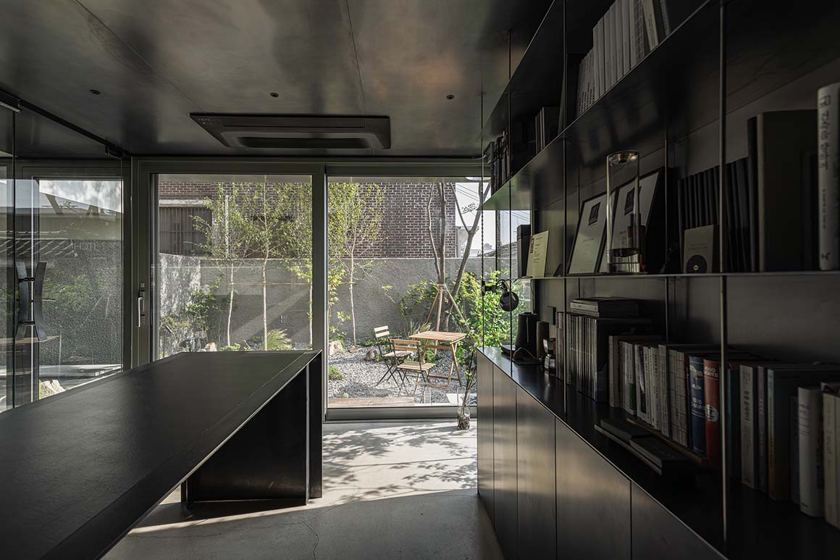
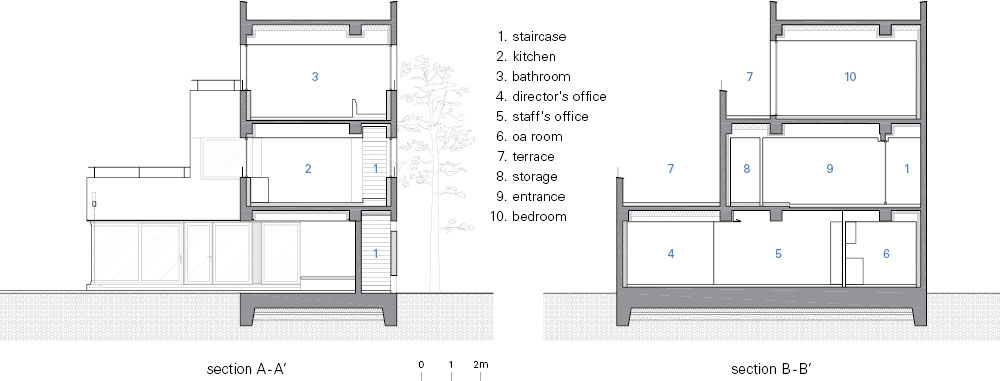
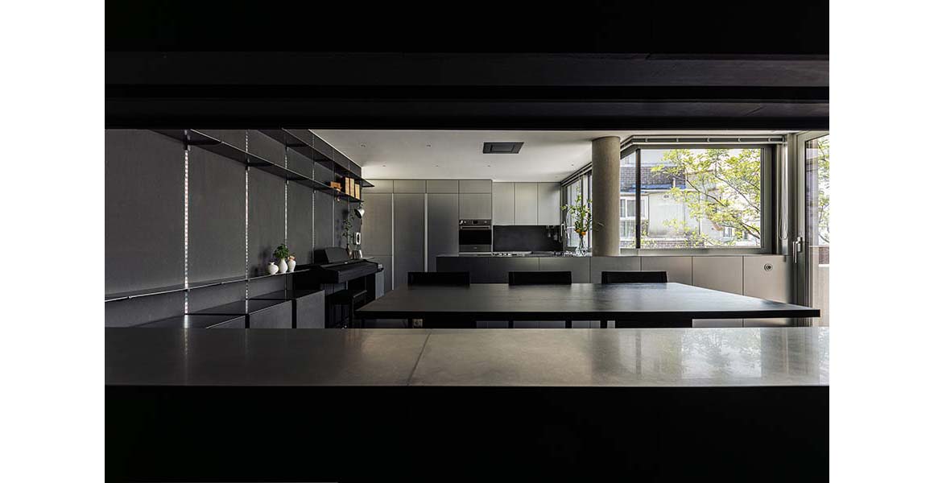
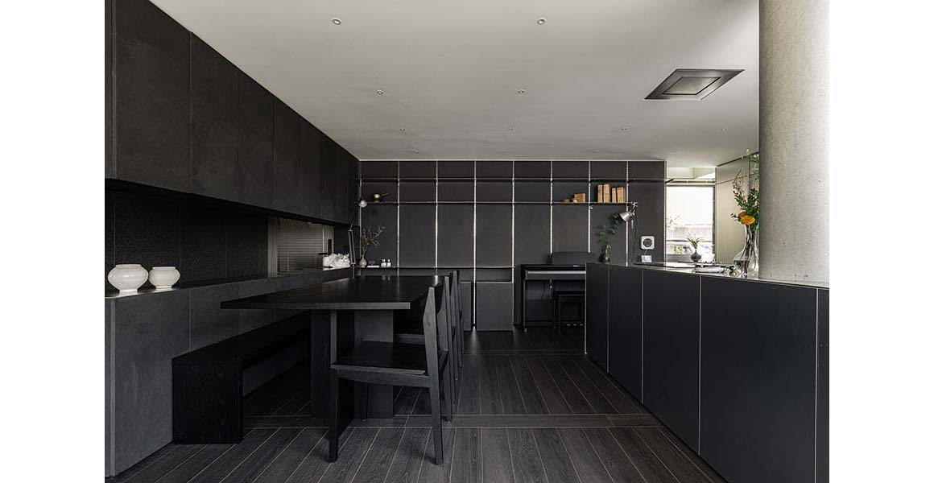
The house’s material presence begins with restraint. Exposed concrete serves as a canvas for light, its smooth texture formed with coated plywood formwork. Bush-hammered surfaces create variations as they catch light and shadow, while weathered steel accents mark strong points in harmony with the concrete. As the materials change color over time, the space deepens. Inside, a restrained palette—black MDF, stainless steel, white finishes—sets the stage for the greenery of the garden and western light to fill the rooms.
Commitment to formal precision is evident throughout. Concrete grout line, window and railing heights align in continuous lines, reinforcing the house’s calm presence. Deep grooves above the windows emphasize rhythm, while even the small details reinforce order through line, giving the whole a composed clarity.
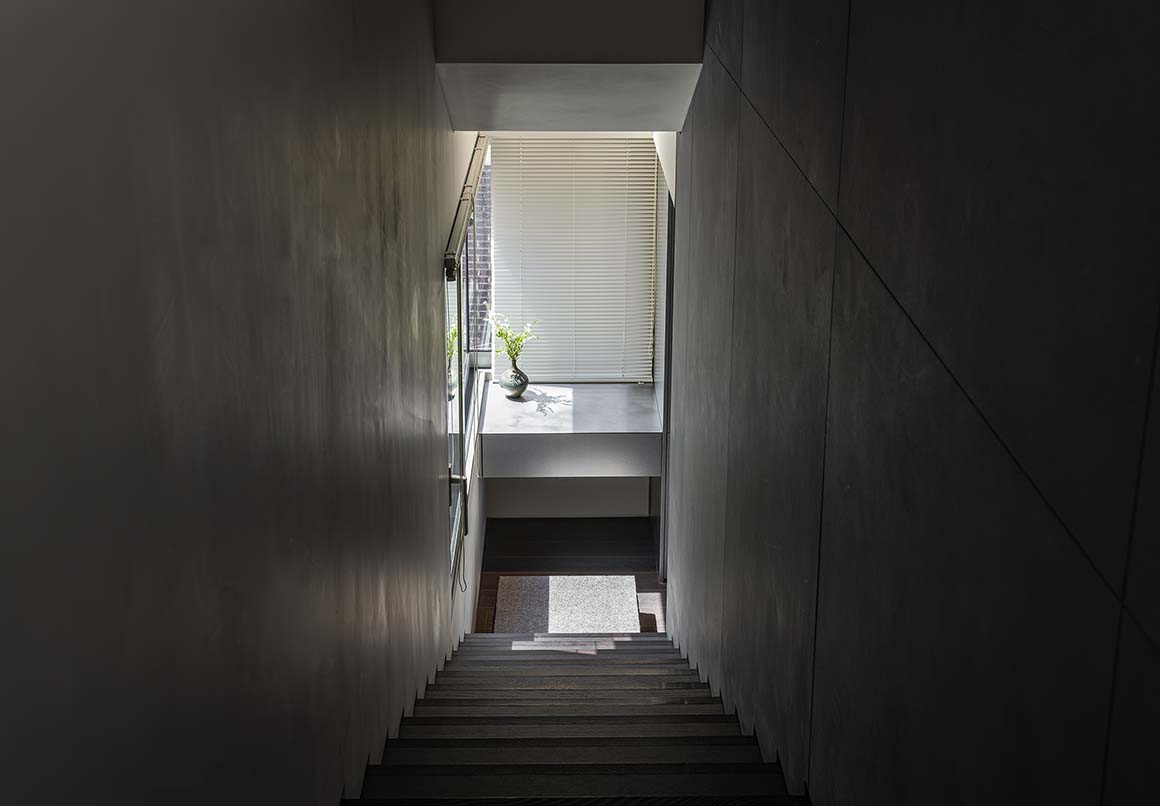
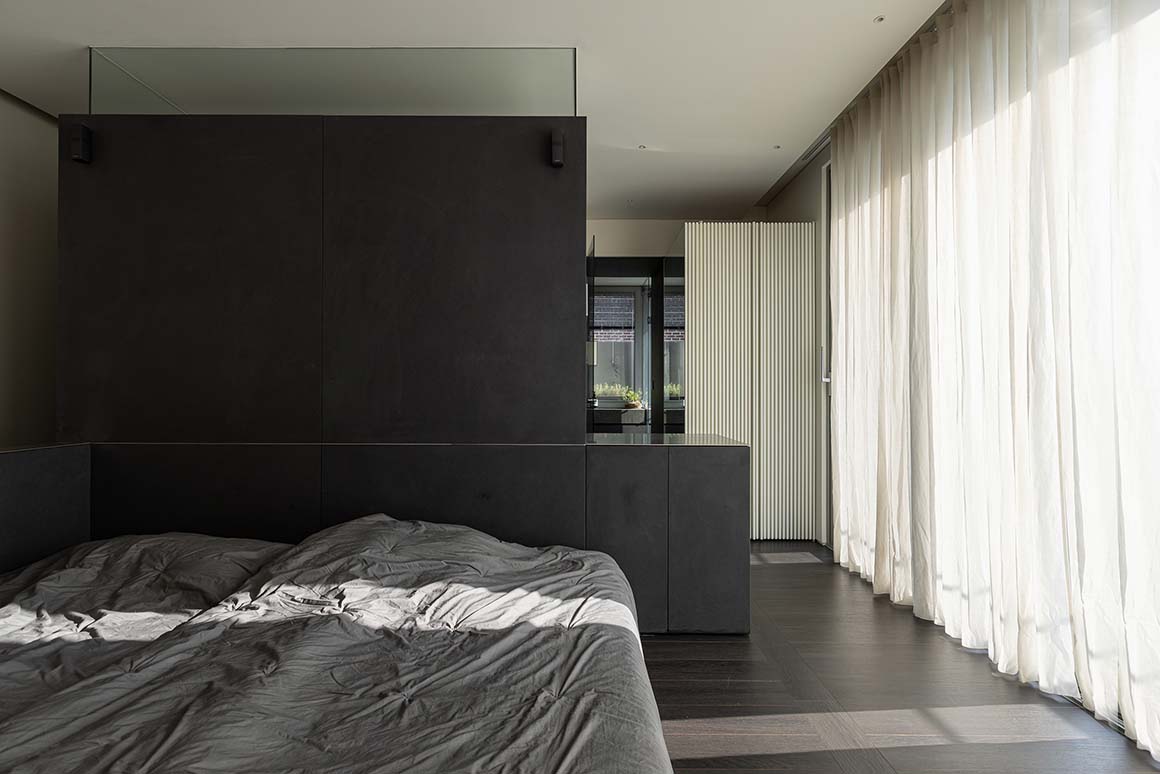
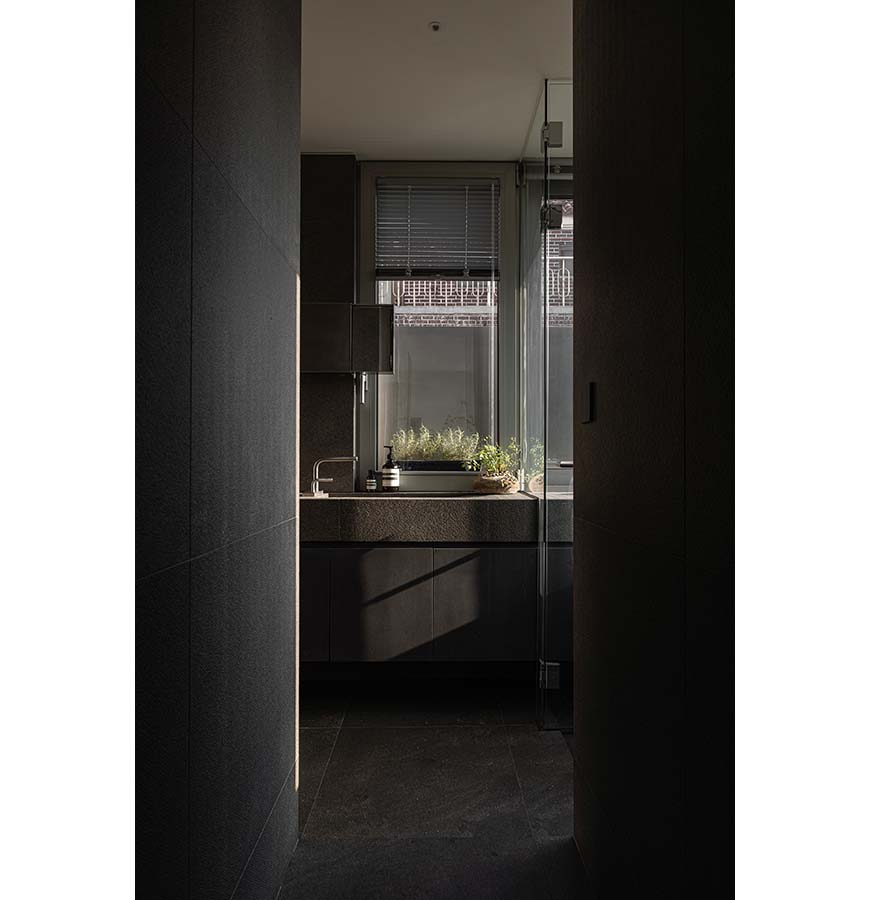
The second and third floors, designed entirely for living, elevate quality of life. From the entrance, a long corridor leads to the living areas, with low storage units separating the living room without blocking the view. The west-facing kitchen and living room open directly to the garden and terrace, offering a generous sense of openness. A window free of overhead cabinets or hood frames the outside as a living painting. A corner window by the stairs frames Baengnyeonsan Mountain, roadside trees, and passing neighbors—also doubling as a perch for the family cat.
The third-floor bedroom embraces light and views. Wide windows and a terrace bring spacious scenery into daily life, while a closet wall set back from the ceiling creates visual expansion. Wall lines align precisely with the bathroom entrance, bedroom window, and laundry room door, showing a careful rigor. The bathroom organizes tub, shower, and toilet around a long vanity connecting east- and west-facing windows. The large window by the tub offers an extraordinary experience, while the shower transform bathing into a ritual. The round shower encloses the body with intimacy, in contrast to the openness of the tub space.
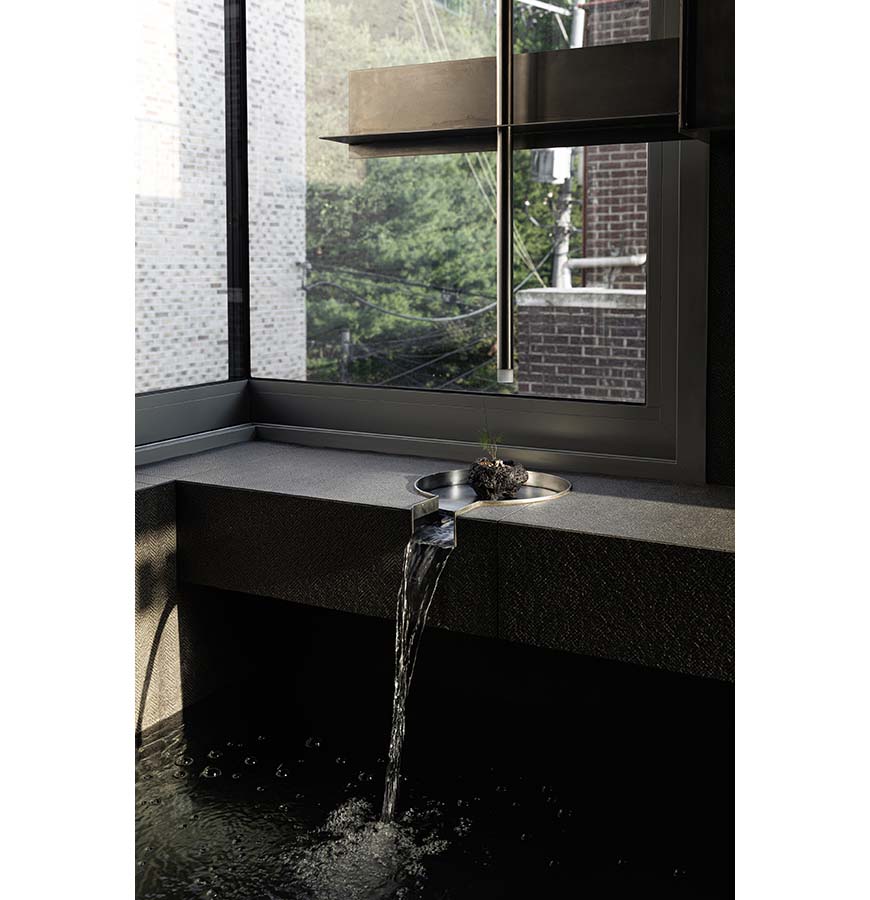
Project: ITCH atelier / Location: Eungam-dong, Eunpyeong District, Seoul, Republic of Korea / Architect: Atelier ITCH / Contractor: Atelier ITCH / Client: Atelier ITCH / Use: Office, Housing / Site area: 155m² / Bldg. area: 60.03m² / Gross floor area: 140.19m² / Bldg. coverage ratio: 38.73% / Gross floor ratio: 90.45% / Bldg. scale: three stories above ground / Structure: RC / Finishing: exterior_exposed concrete, textured lime plaster, hr steel; flooring_wood flooring, tile; wall_color MDF, hr steel, stone tile, paint, tile; ceiling_exposed concrete, hr steel, painting; window_system window / Completion: 2025.3 / Photograph: ©Standingpoint (courtesy of the architect)


