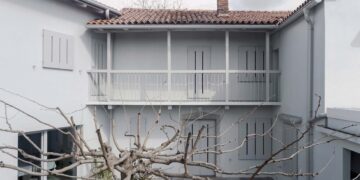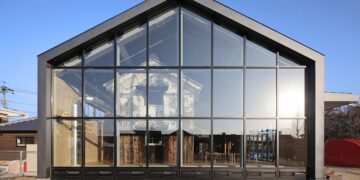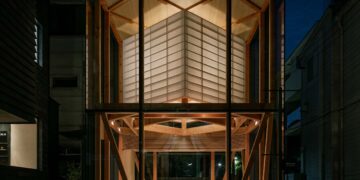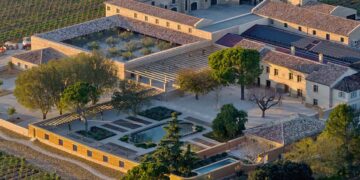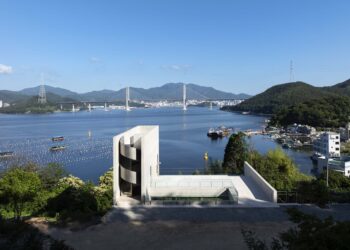A reconciliation guided by the will to integrate beyond differences
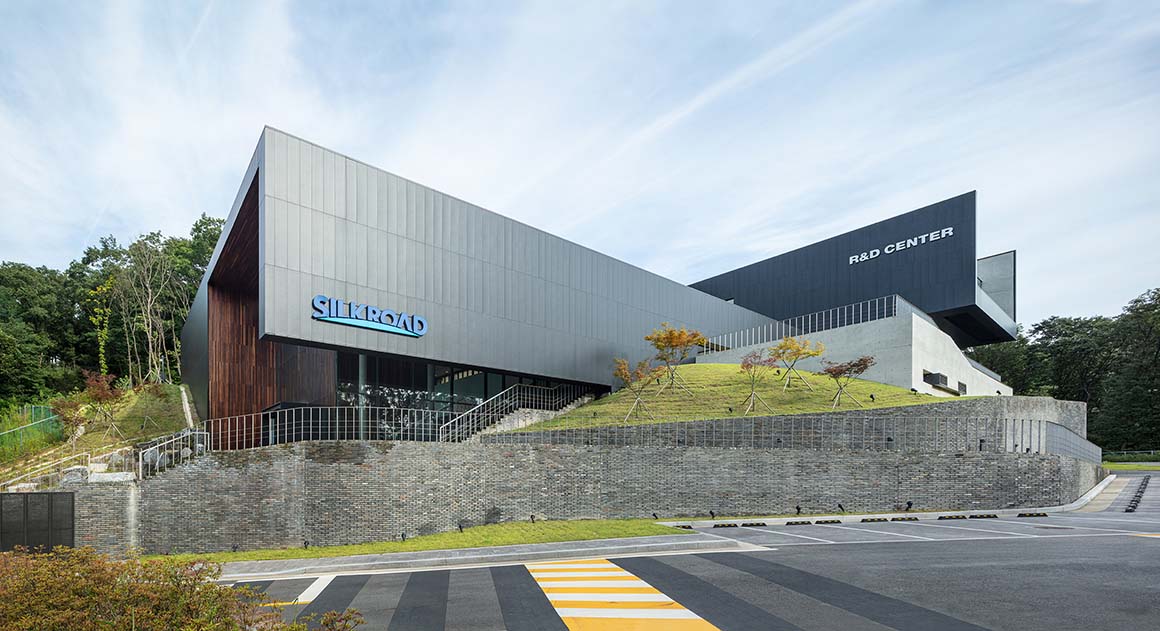
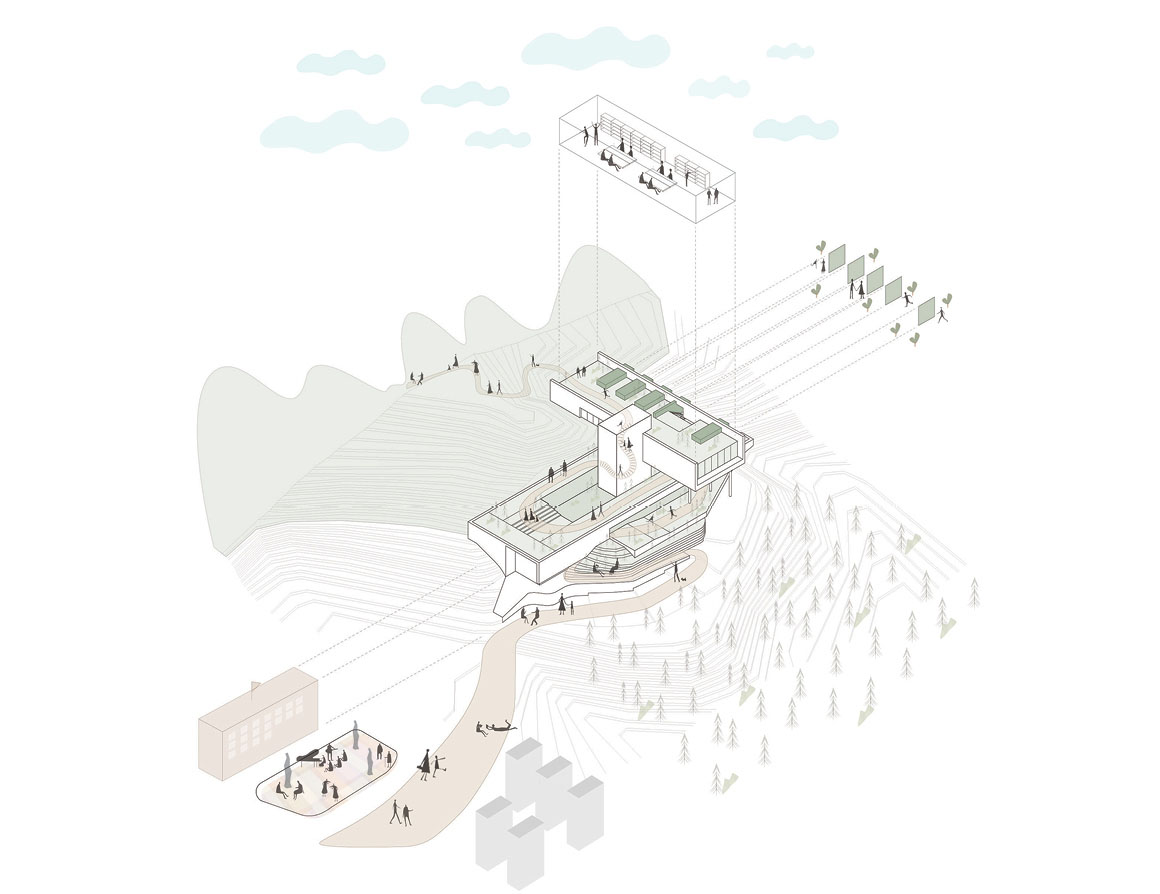
Located in an industrial district in Yongin, South Korea, Yongin Yeonliji sits on a site enclosed by the natural setting of Bora Mountain. In addition to the greenery on the slopes, the neighbouring elementary school and apartment buildings entrust the atmosphere to this research institute striving to create a reconciliation with the landscape.
The name of the project reflects this effort with the word “Yeonliji” meaning “trunks and branches of two individual trees that grow together to become one single tree”. According to the belief, the intertwined trees would have a symbiotic relationship while accommodating distinct characteristics regardless of the differences; just as Yeonliji, an “unwilling stranger” which desires to connect with the terrain without disruptions.
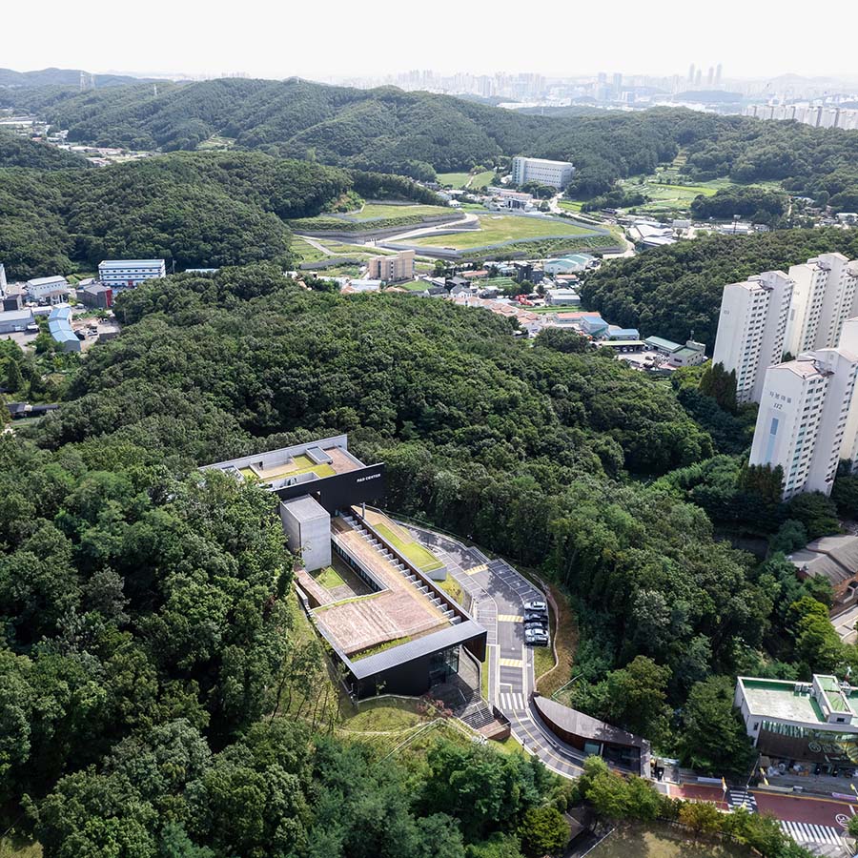
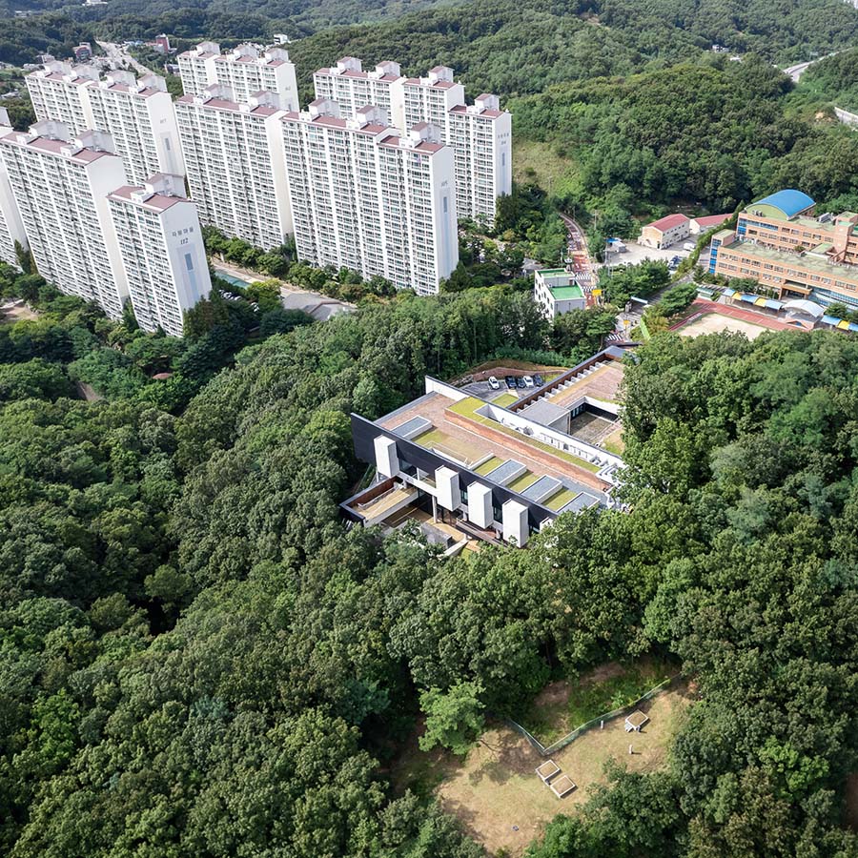
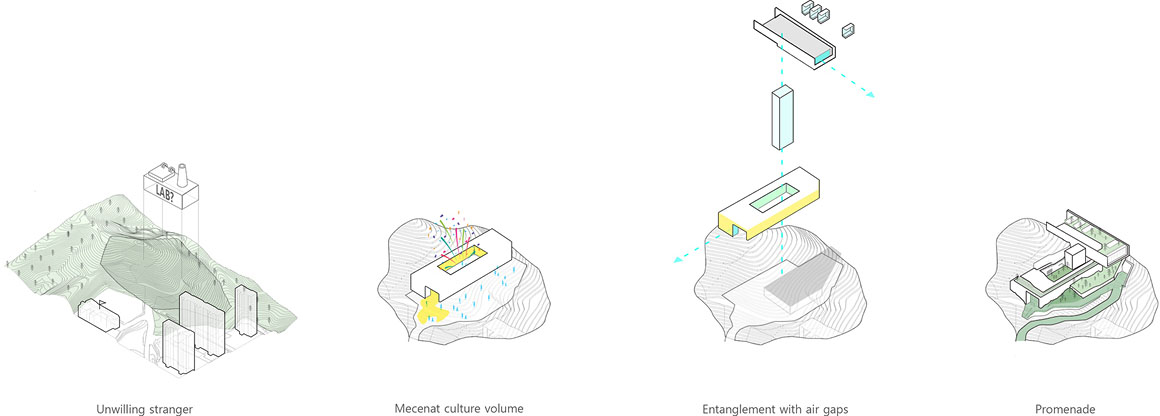
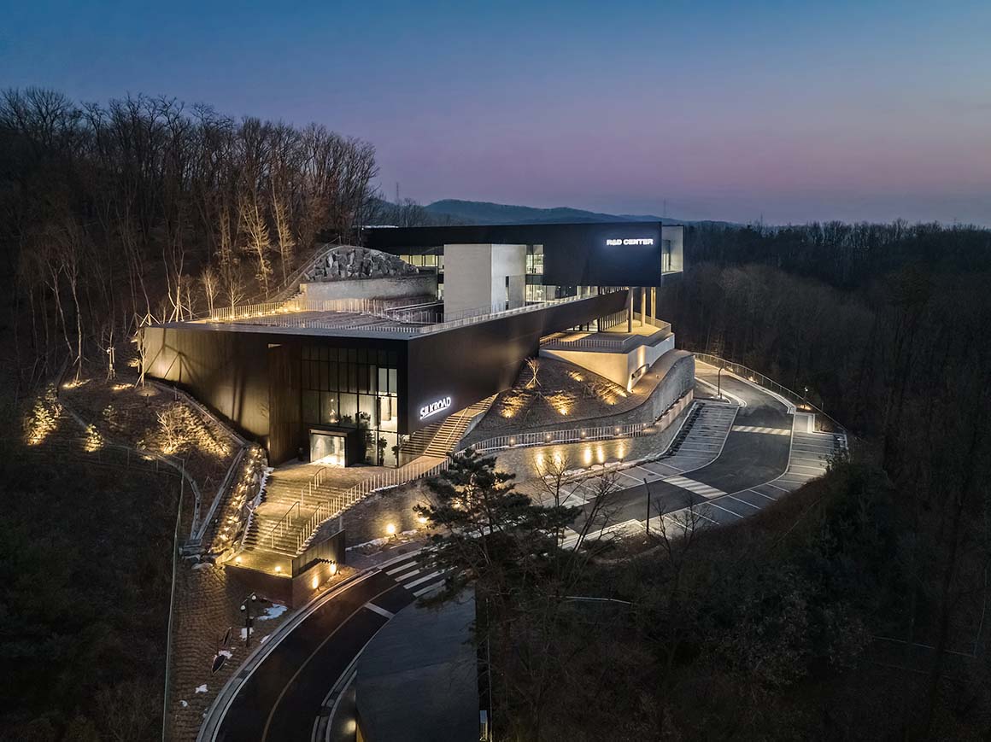
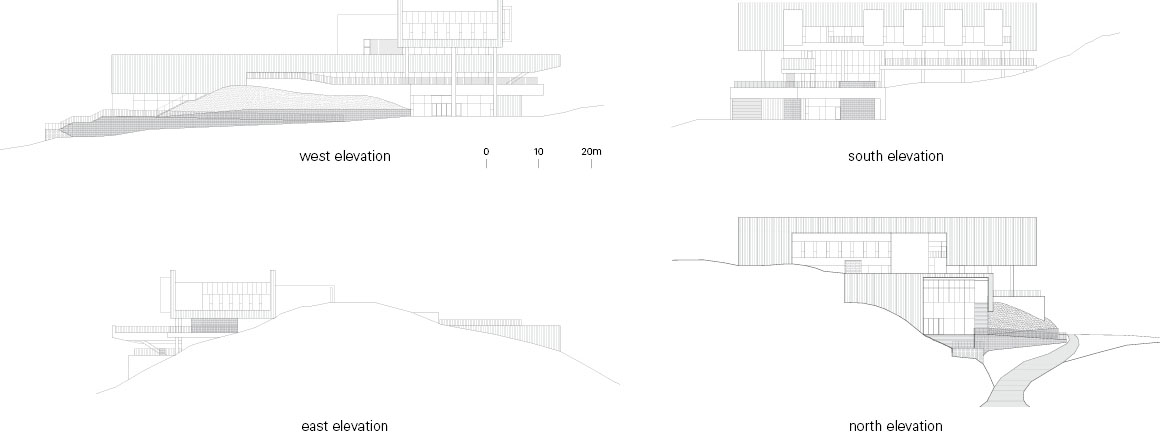
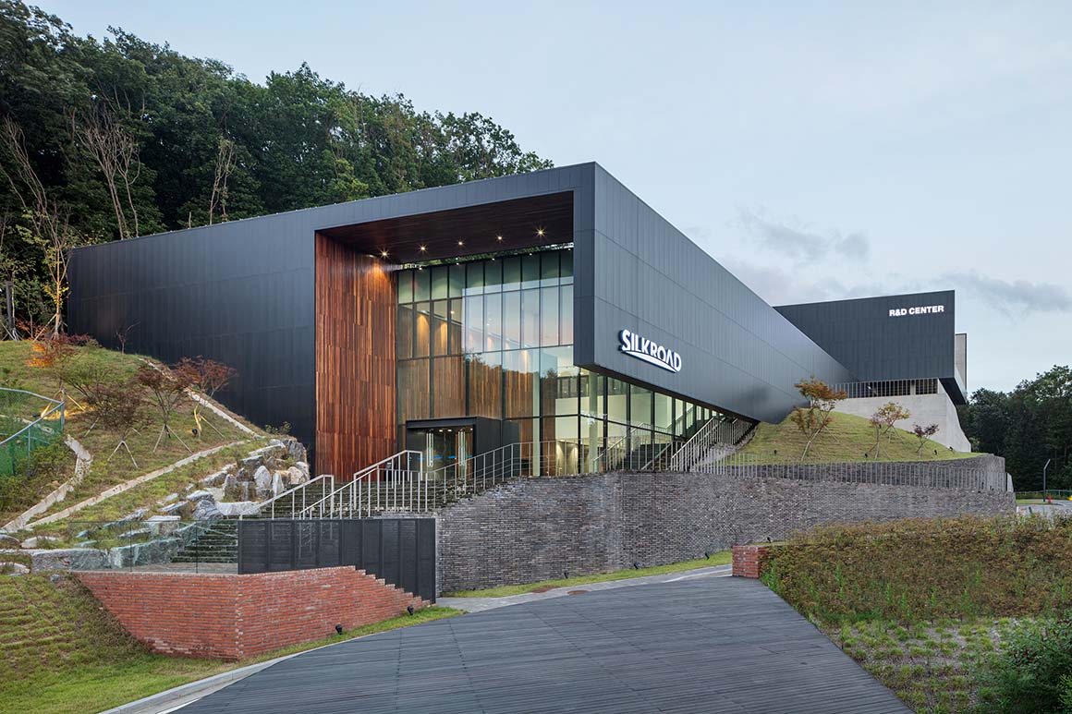
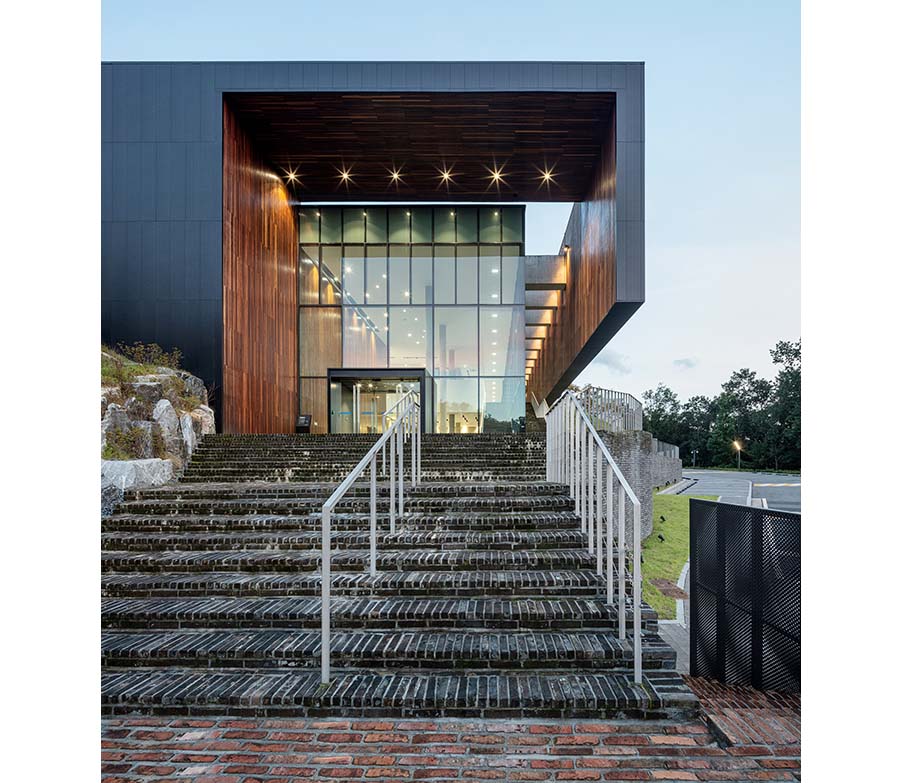
Adapting to the slope of the mountain and the physical environment was not the only challenge. A precise strategy to infiltrate the existing cultural setting was also needed since the development included unfamiliar building programs for the locals -such as laboratories for conducting the experiments-, and the design tactic had the concern to break down the constraints and boundaries between the residential area and the new edifice, and between the nature and human.
The structure and layout of the project along with a promenade that leads the users in different levels are the results of a process which started from the idea to welcome the environment towards the building and to redraw a flow of nature so that the artificial boundaries could be crossed. Two main volumes -the laboratory building and the cultural building- extend in a perpendicular direction with an intersection space meditated with greenery. This gap reduces the tension between the human-made development and the landscape, bringing indoor and outdoor space closer while offering a breathing space as a remedy for the prosaic ambience of the laboratory.
Like the “Colgada” in tango, which is a spinning move around one axis with both dancers counterbalancing each other’s weight for a structurally stable but a provocative posture, the two volumes create a balanced form embracing circulation elements and common spaces such as the courtyard. They extend towards the scenery offering countless views of the surrounding. The laboratory building on the upper level as if opened up to the sky and the cultural building lined up along the ground as if communicating with the local, create a sense of evenly distributed volumes, reducing the overall impact and the weight of the edifice.
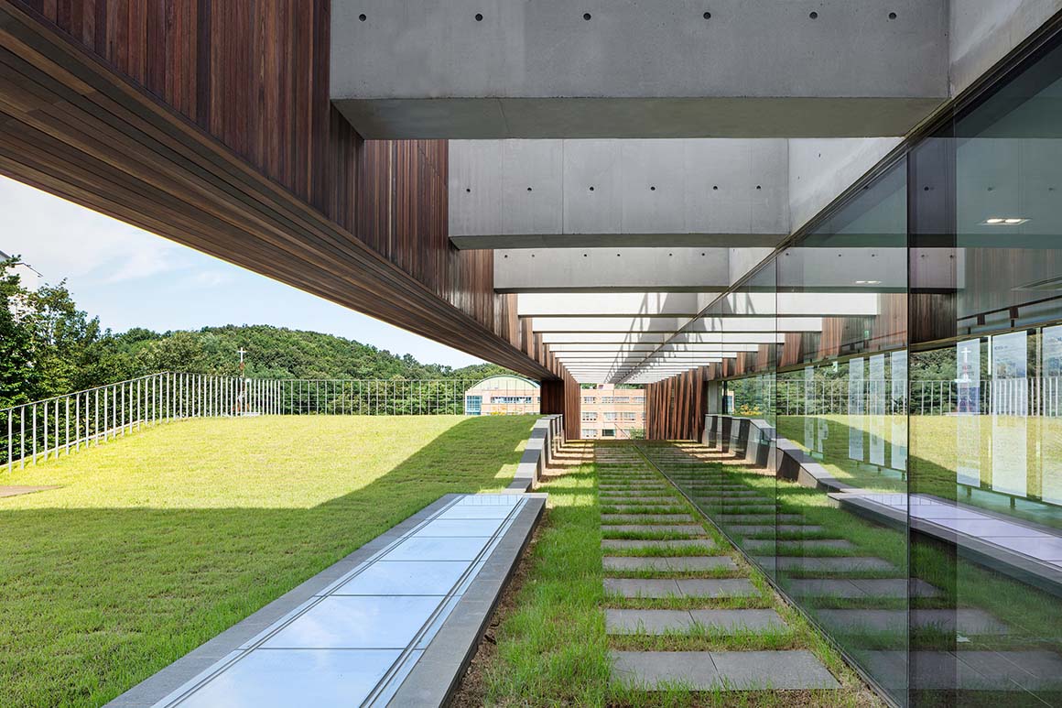
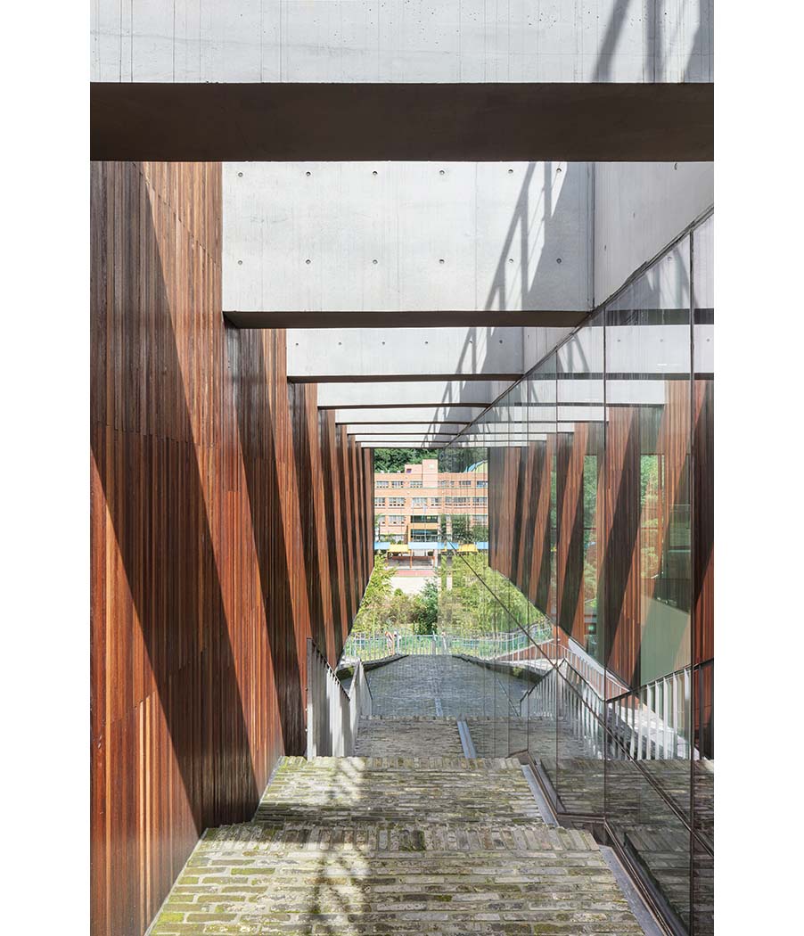
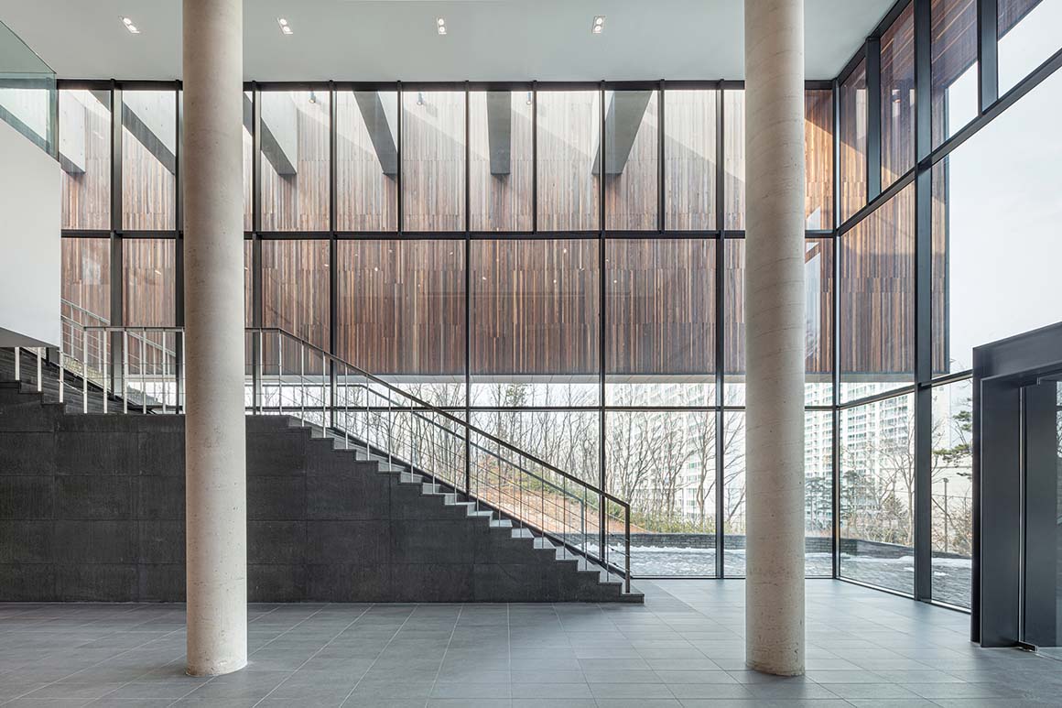
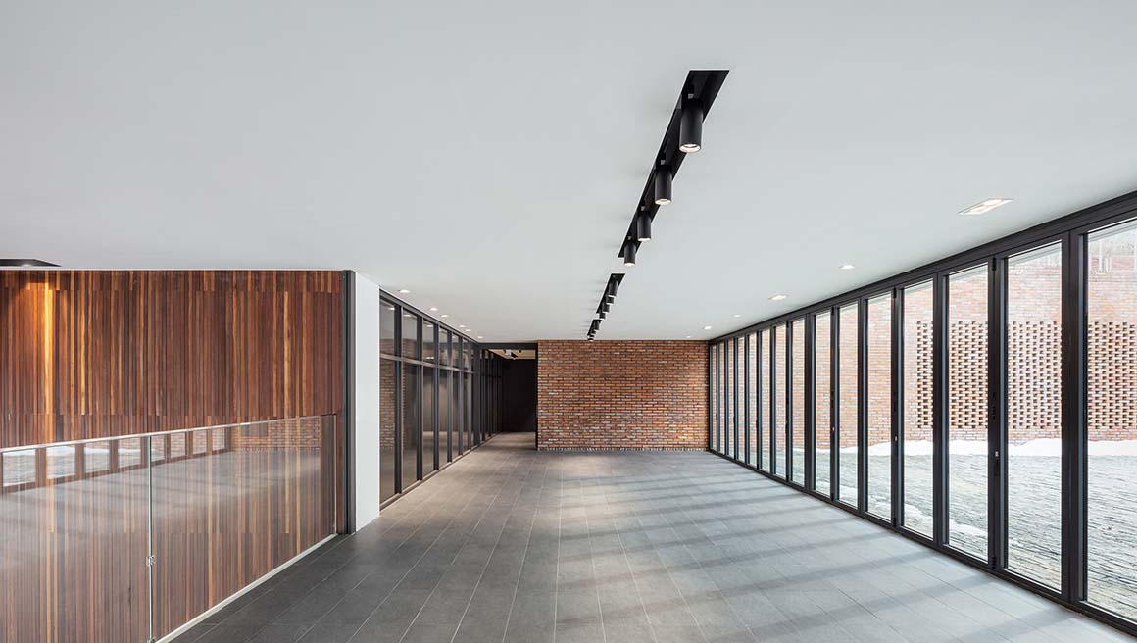
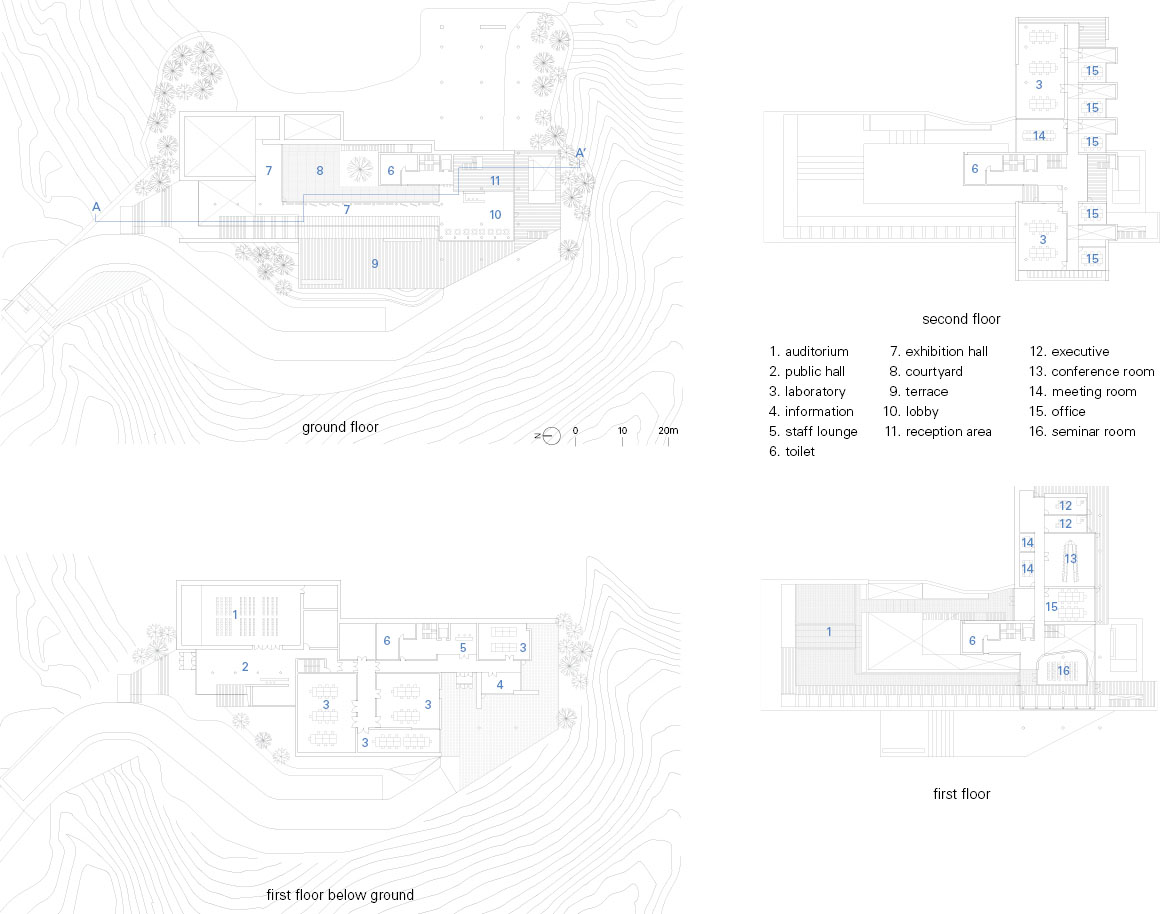
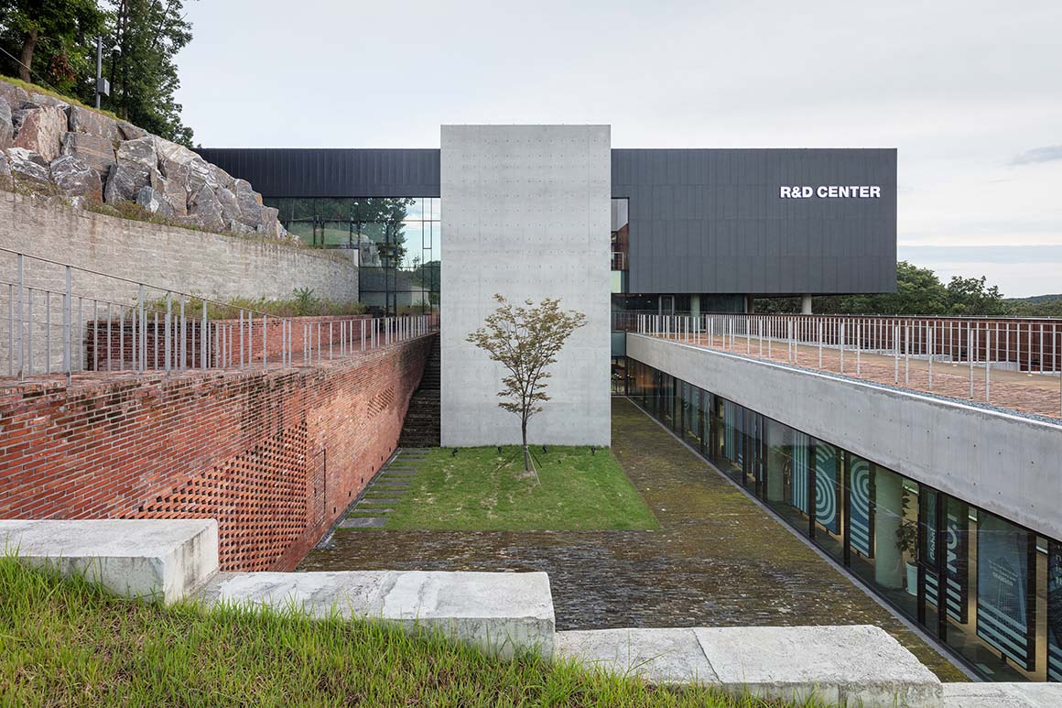
As the planning progressed, the building was gradually developed to accommodate the terrain, followed by another significant task: Improving relations between the research and development laboratory and the neighbouring residential area. Therefore, the architect decided to challenge a typical laboratory by introducing a new program, “mécénat” to contribute to the local community by actively supporting culture and arts initiatives. Following the dream of returning the corporate social value to the city, the size of auditorium space was slightly increased in order to accommodate various cultural performances, the local exhibition hall was opened up to public, and a science library was designed for the local students.
Rather than being just an enclosed research institute, the building stands as a centre that adapts to the daily life of the community, a place of coexistence based on the recognition of the urban and natural landscape. By highlighting the concept of “chiasm”, Yeonliji promises a reconciliation with the distinct roots of the others whilst enhancing a progressive growth to become one.
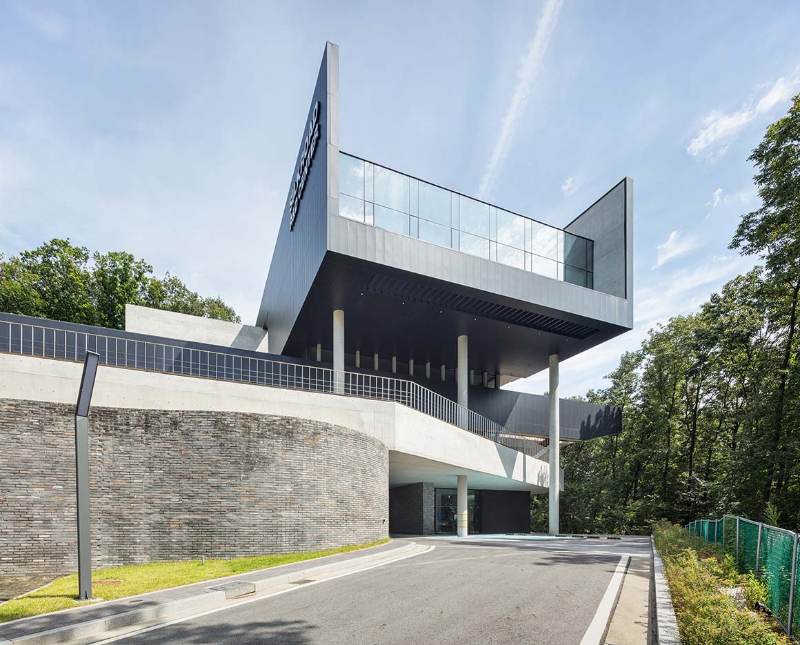
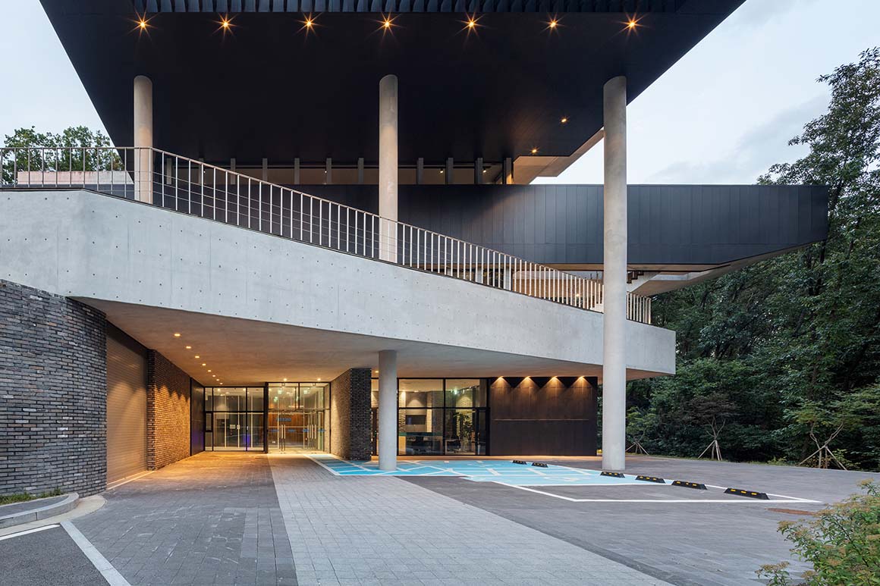
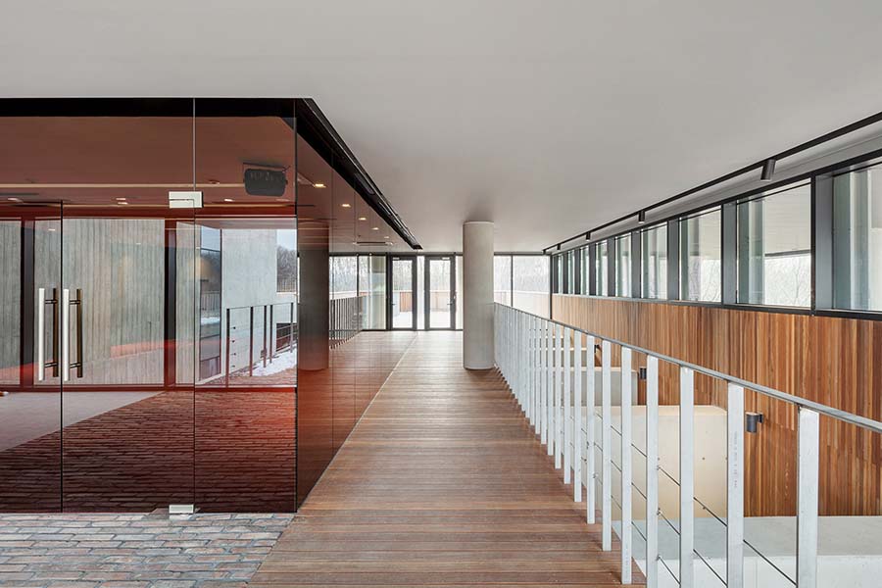
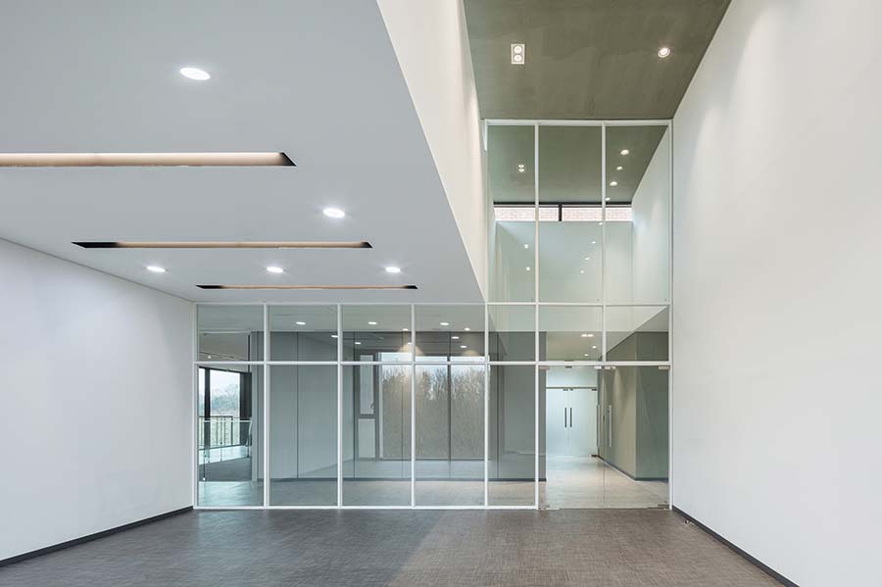

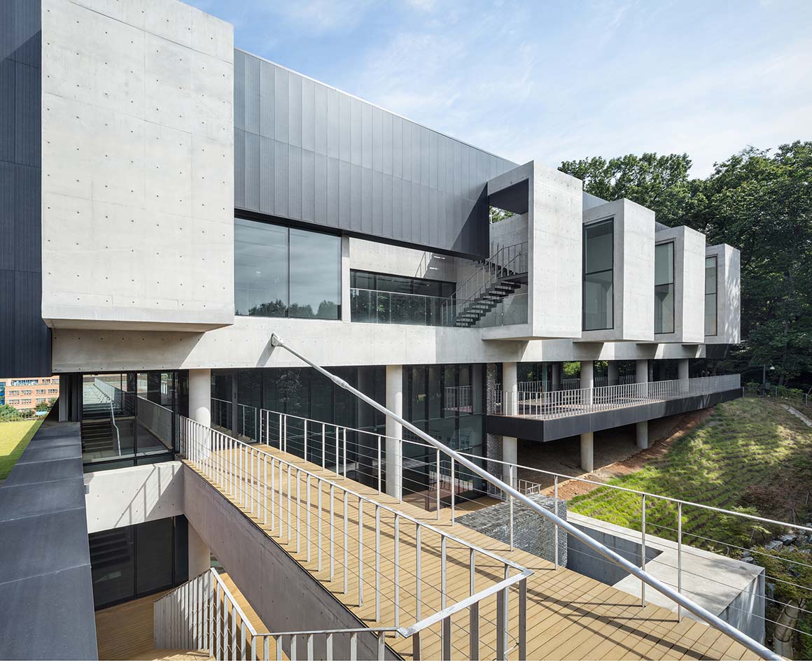
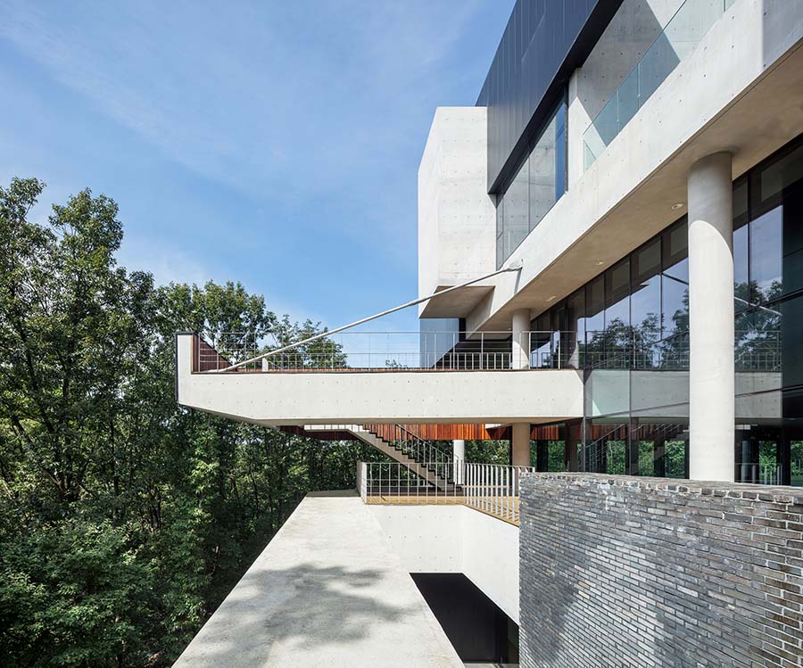
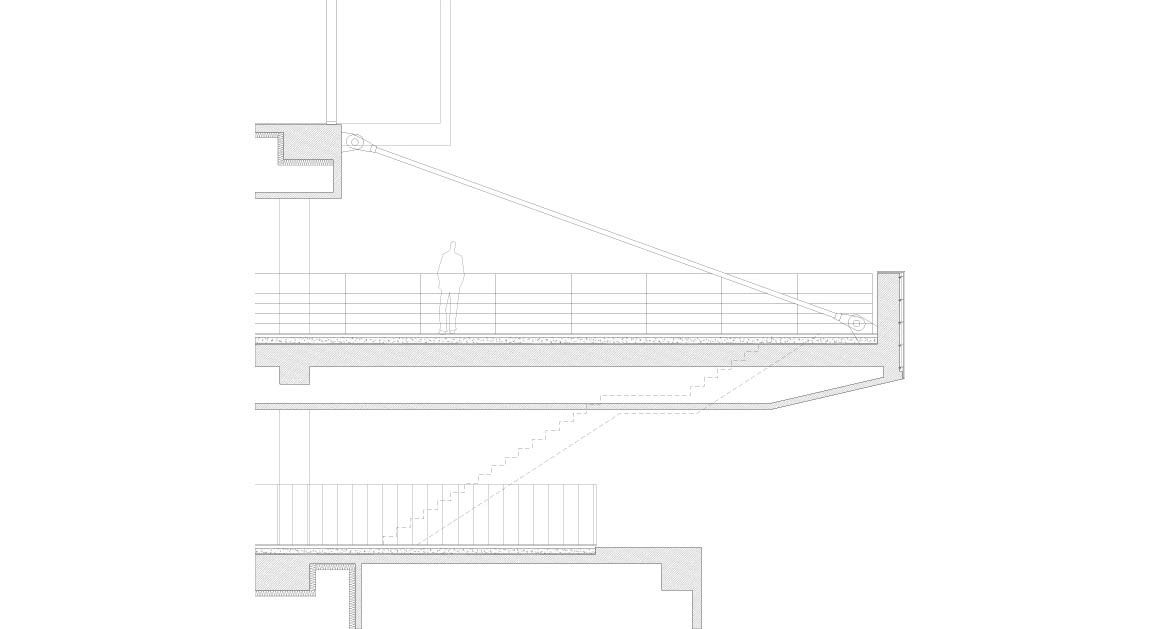
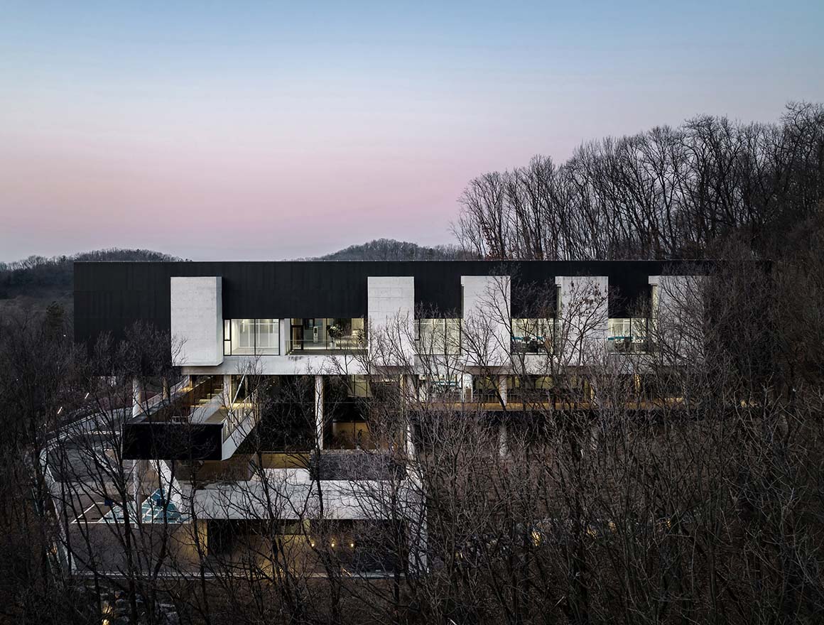
Project: Yongin Yeonliji / Location: 436-12, Jigok-dong, Giheung-gu, Yongin-si ,Gyeonggi-do, Republic of Korea / Architects: Dongjin Kim (Hongik University) + L’eau Design / Design team: Yoojung Kim, Sanghak Lee, Jonghwa Hong, Jeongyeol Kwon, Byeongho Lee, Youngjae Jang, Yunpil Cheon, Suyeon Cheon / Constuctor: Samil Co., Ltd. / Structural engineer: SDM structural Engineering / Mechanical & Electrical engineer: HANA consulting Engineers Co., Ltd. / Client: Minhwan Park Silkroad C&T Co., Ltd. / Use: research & development facility / Site area: 11,377.10m² / Bldg. area: 2,242.63m² / Gross floor area: 5,095.99m² / Bldg. coverage ratio: 19.71% / Gross floor ratio: 22.65% / Bldg. scale: two stories below ground, three stories above ground / Height: 19.8m / Parking: 30 units / Structure: reinforced concrete, steel framed reinforced concrete / Exterior finishing: luxteel, exposed concrete, wood panel, brick / Design: 2014.5~12 / Construction: 2015.1~2021.2 / Completion: 2021 / Photograph: ©Kyungsub Shin (courtesy of the architect), ©Uijin Goo (courtesy of the architect)







