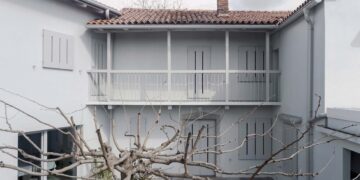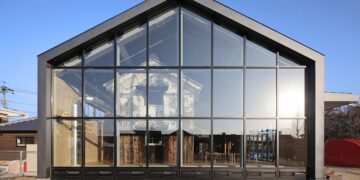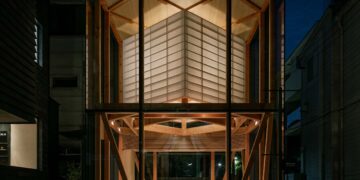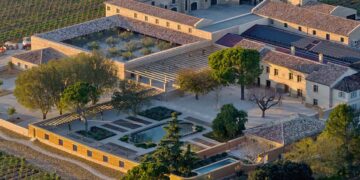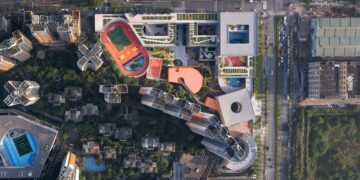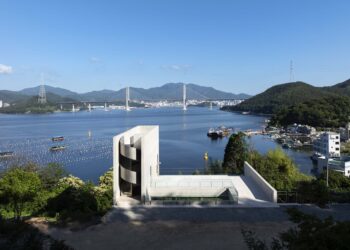Cultural strata over the memory of the quarry
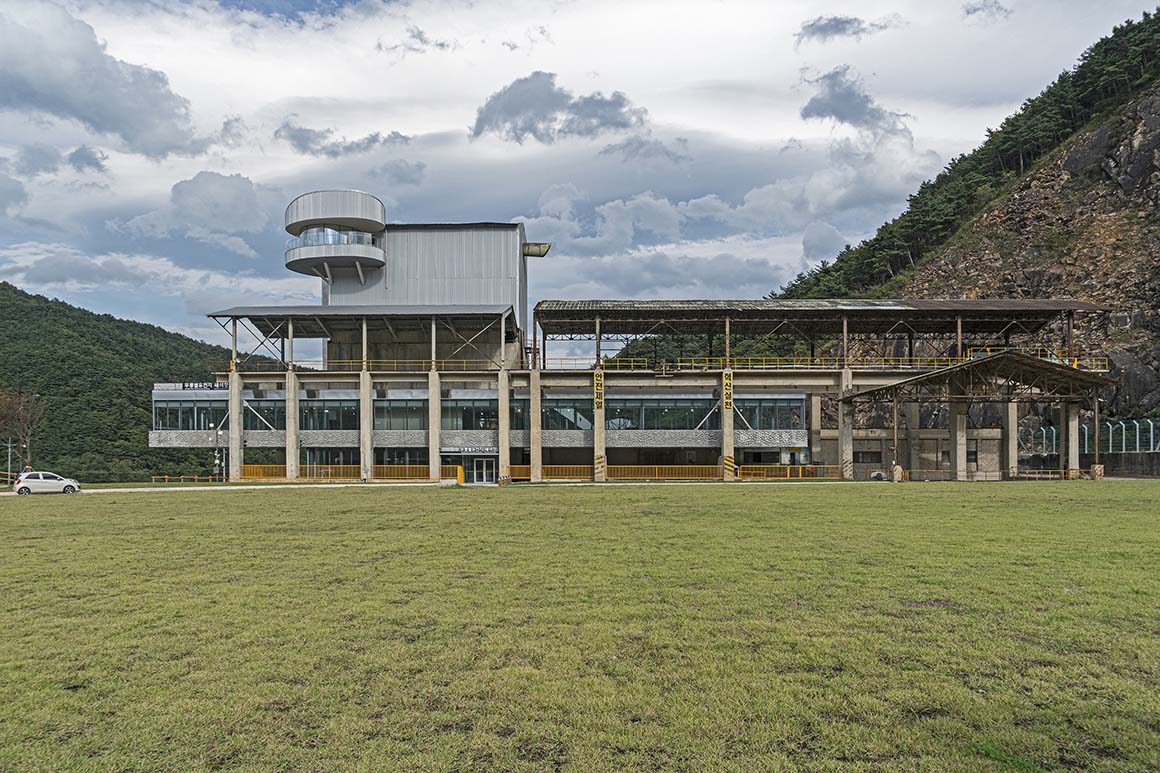
Mureung District 3 in Donghae was an industrial zone where limestone was quarried for over 40 years. Home to one of the world’s largest single-unit cement plants, it played a key role in Korea’s cement industry. After quarry operations ceased in 2017, Donghae city took proactive steps to transform the area into a multifaceted tourist destination blending nature and culture. At the center of this transformation stands a former limestone crushing facility, preserved in its original form. This industrial relic, which could have been left as a mere remnant of the past, has been revitalized through remodeling, integrating the memories of its history while serving a new purpose for the present.
Since being designated as a cultural regeneration project for closed industrial facilities in 2019, the quarry underwent a remodeling process following an architectural competition. The key objective was to retain the original spatial memory and identity of the industrial site while integrating new functions and roles. The structure of the quarry was characterized by a striking contrast between the horizontal external spaces, where limestone crushing equipment was arranged, and the vertical internal spaces, where gravity and conveyor belts facilitated the movement of materials across different levels. Massive concrete pillars and walls, slender metal truss roofs, six concrete pedestals that once supported crushers, dust collection equipment, and conveyor belts all remained as poignant reminders of the site’s industrial past, evoking the labor and time embedded in this space.
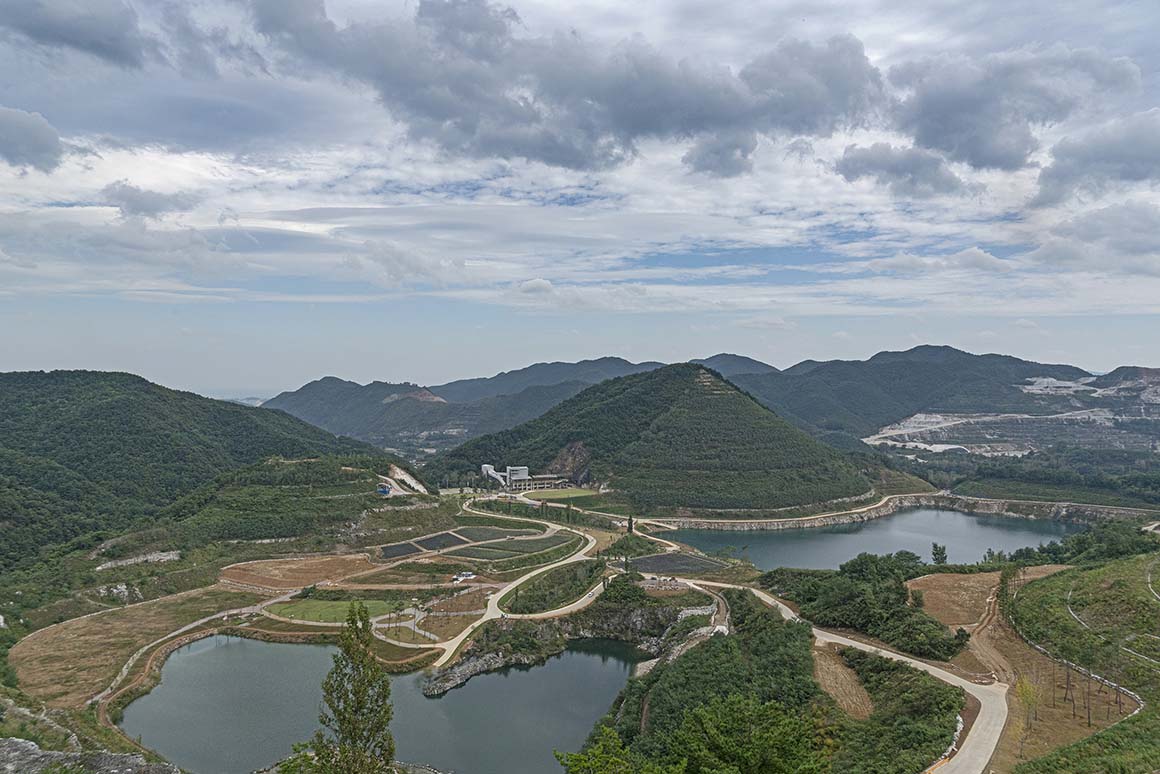
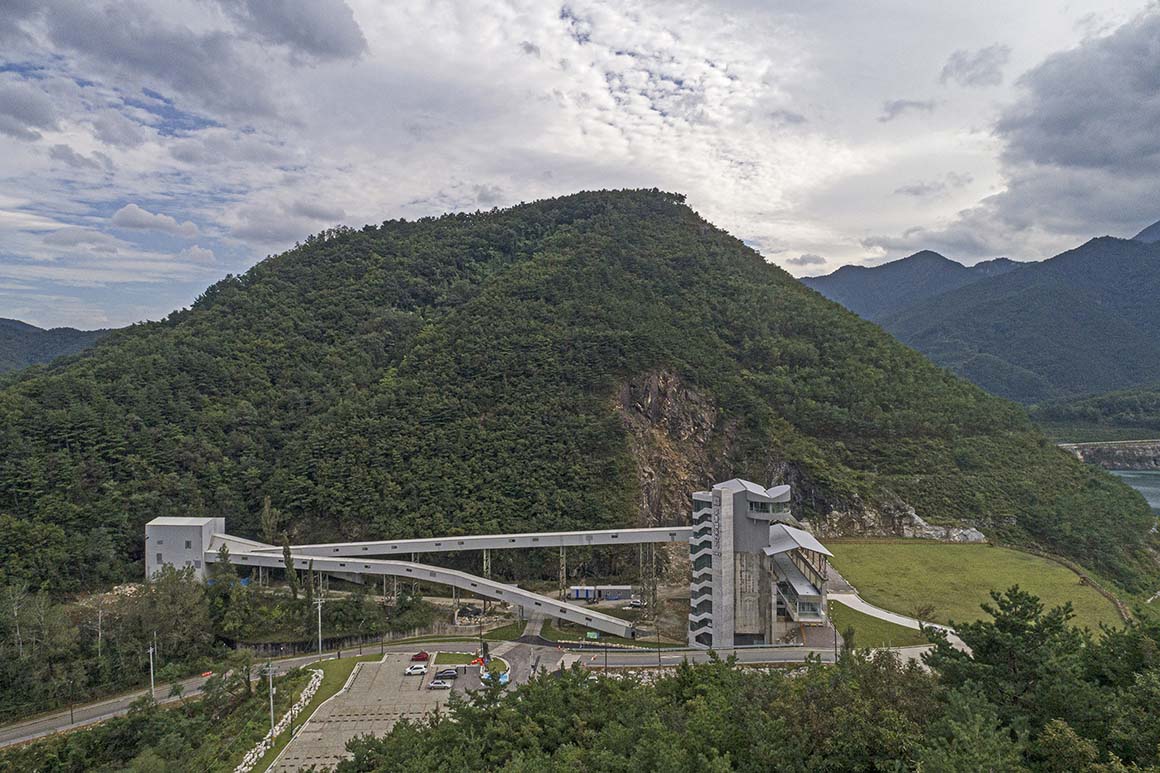
The remodeling process maximized the existing structure while integrating new functional spaces as distinct elements. This deliberate approach preserved the original identity while clearly defining its modern use. Three key architectural additions were introduced: a vertical circulation core (elevator and stairwell), a horizontal exhibition space, and an observation deck at the top. Positioned at the building’s rear corner, the elevator and stairwell emphasize verticality, with staircases of varying lengths layered like banners, creating dynamic movement. The exhibition space, inserted within the 22-column exterior, stretches through the existing structure with minimal intervention, serving as both an exhibition hall and an observatory. Visitors follow the path of the former overhead crane, exploring the site’s remnants. Clad in corrugated steel, the gabled observation deck offers views of the preserved dust collection facility and the entire industrial complex.
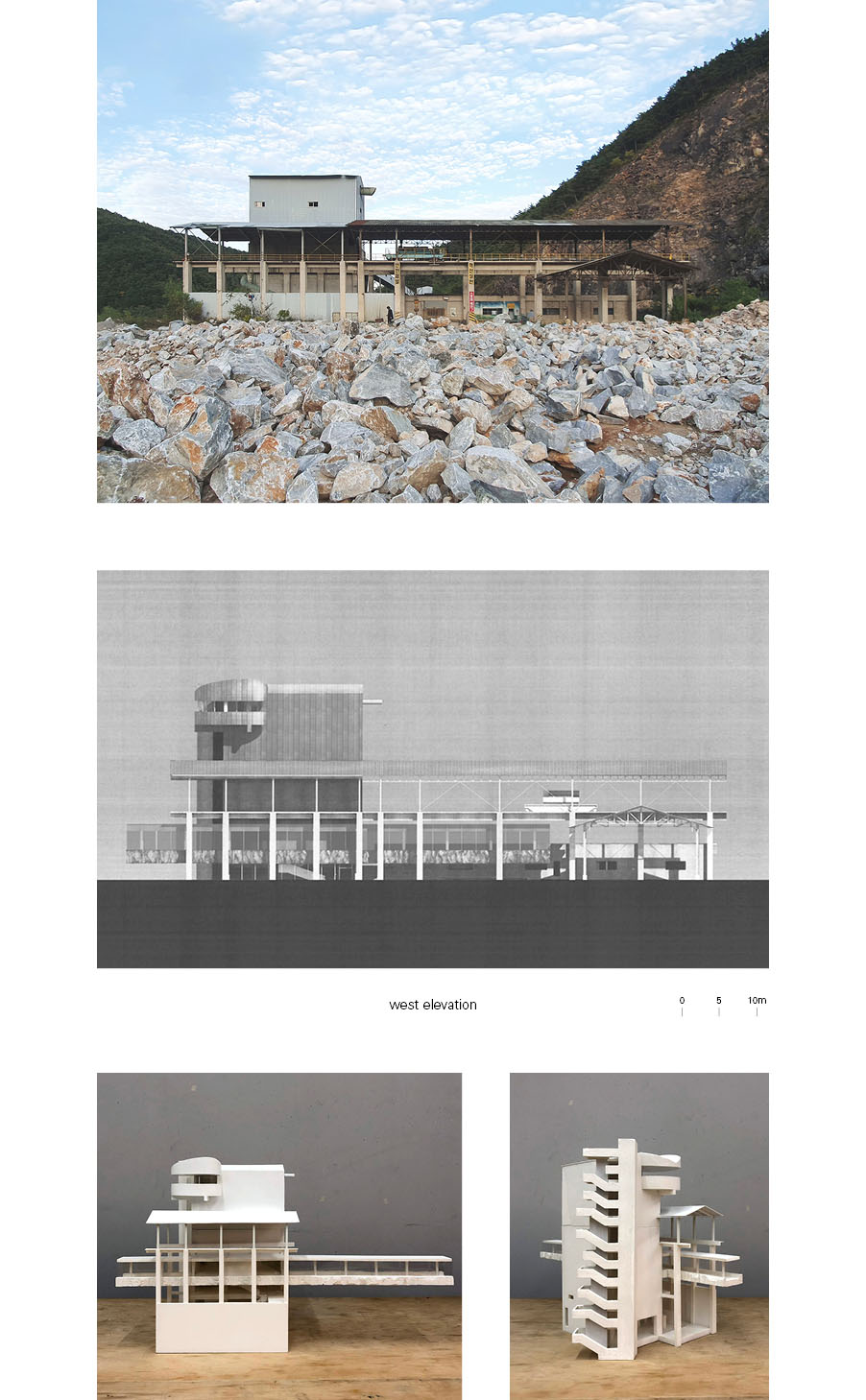
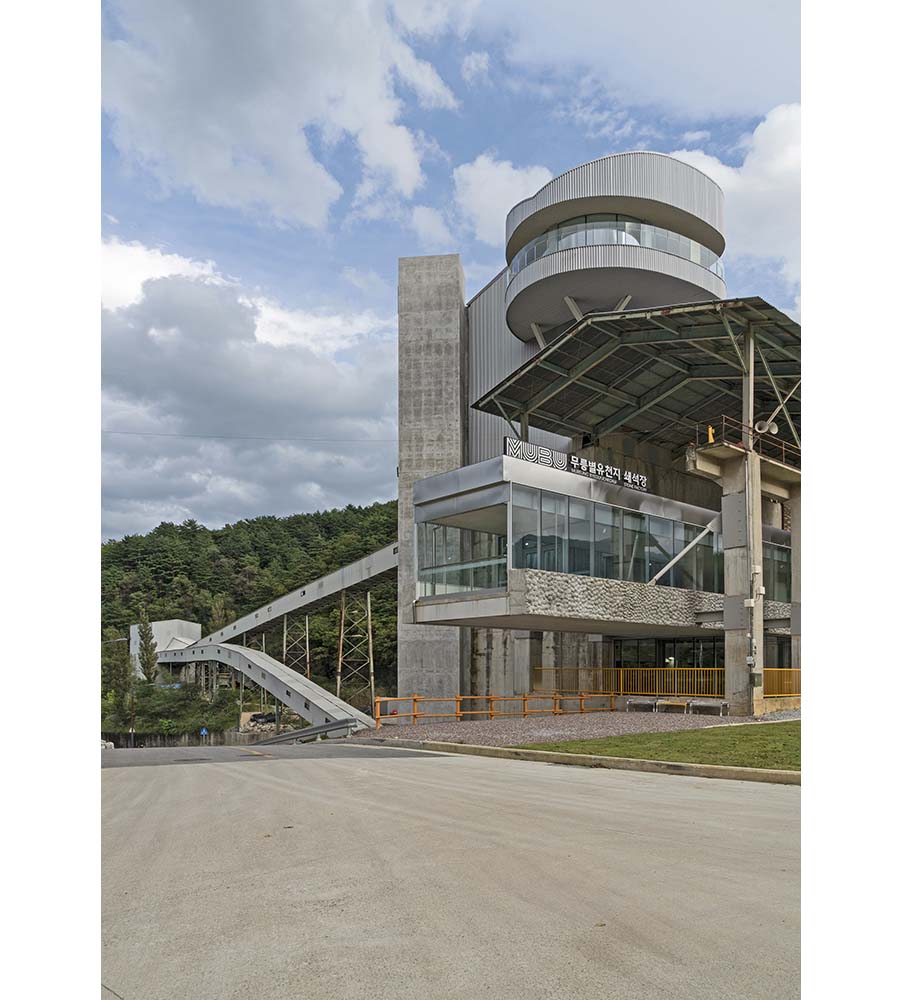
Visitors enter from an approachway lower than the main courtyard, experiencing the space from an underground perspective. Immediately upon entry, they encounter six massive concrete pedestals, offering a tangible sense of the quarry’s former scale and grandeur. Inside, the rough scars of the original concrete structure contrast with sleek new walls, a pattern repeated across each level. A striking staircase, spanning from the second basement to the second-floor exhibition hall, combines concrete, steel, straight lines, and curves, resembling a suspended drawing. During remodeling, safety helmets, work uniforms, equipment blueprints, and “Safety First” signs were collected from the site. These objects were repurposed as exhibition elements, reinforcing the historical significance of the space and serving as poignant reminders of the laborers who once worked here.
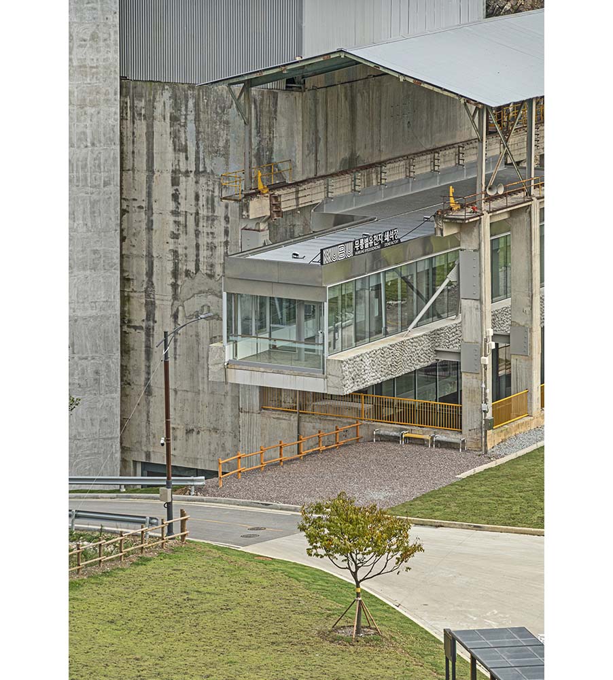
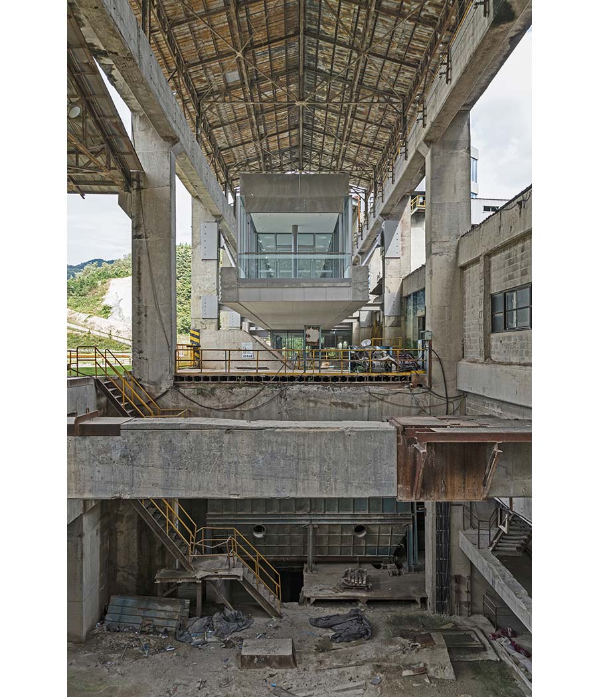
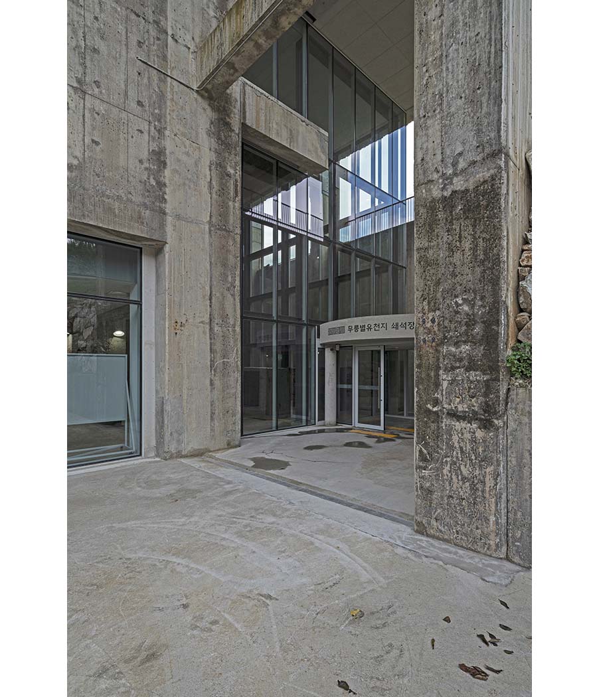
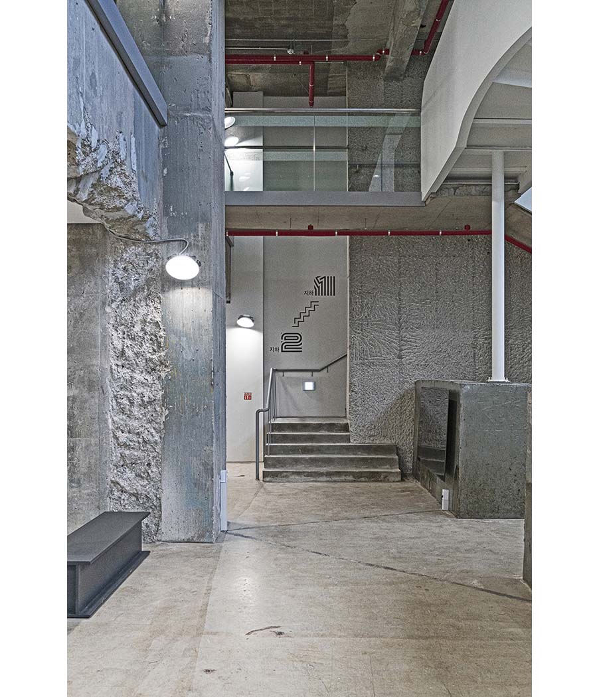
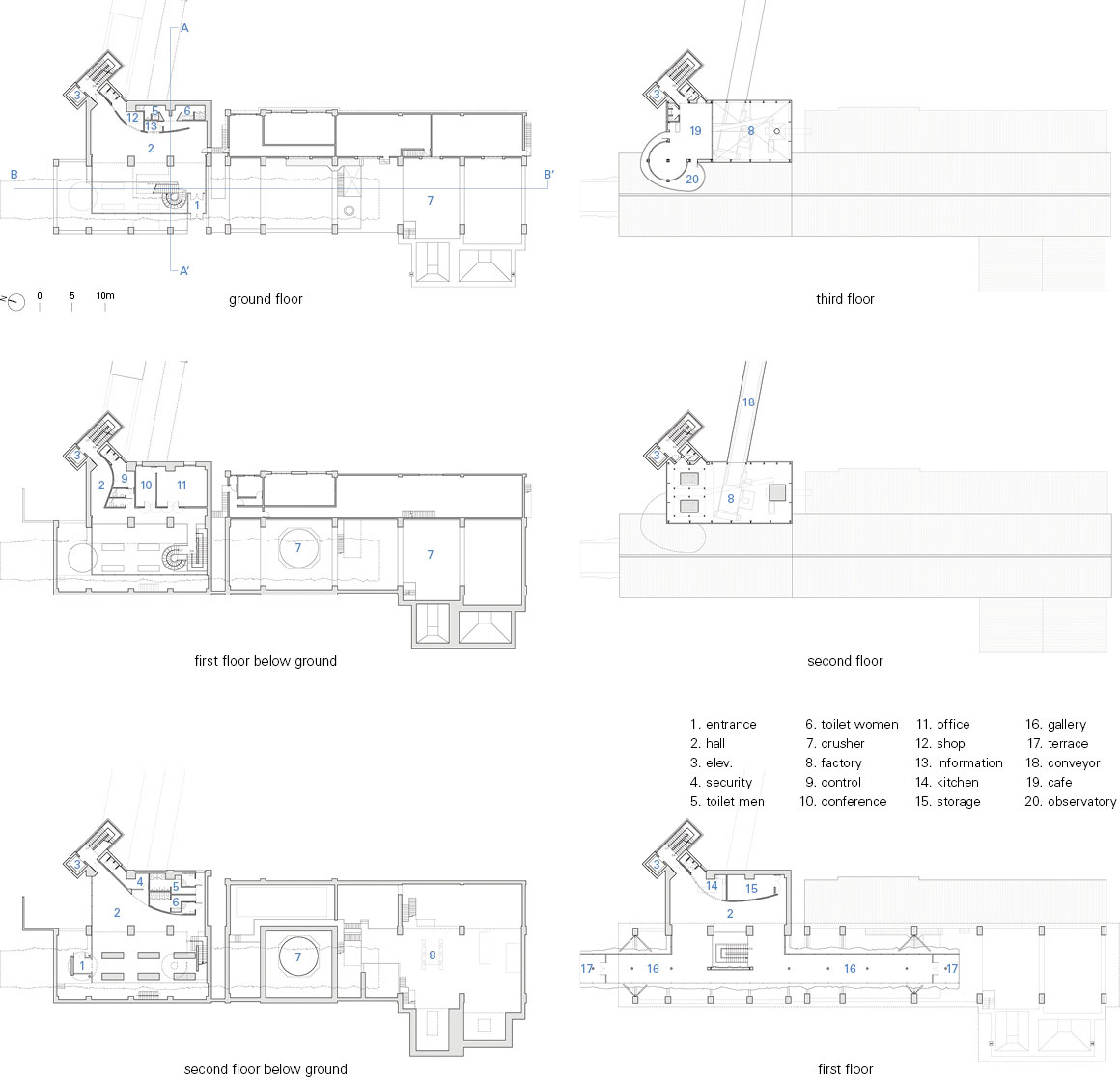
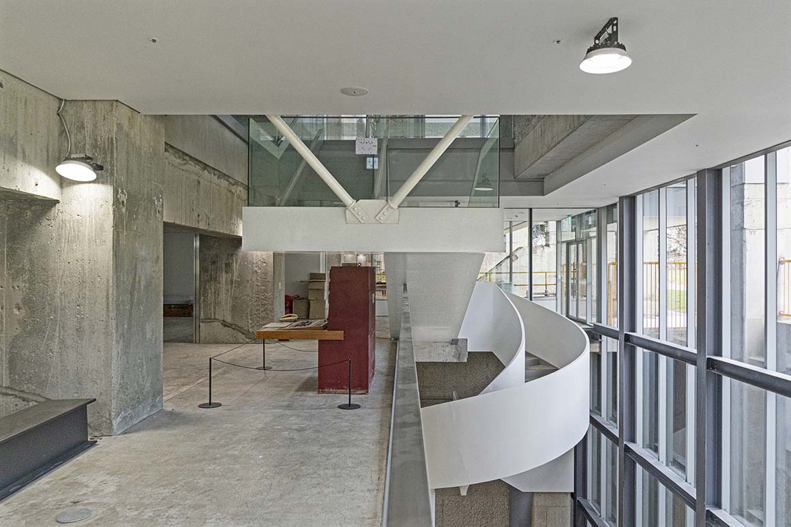
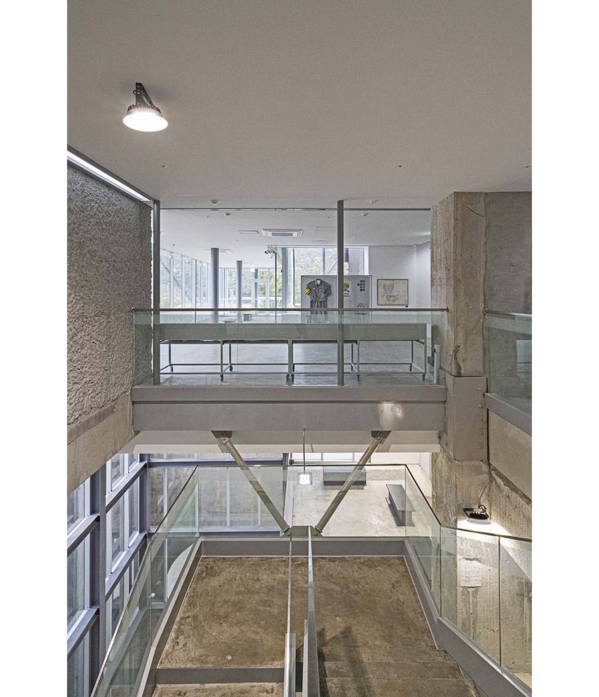
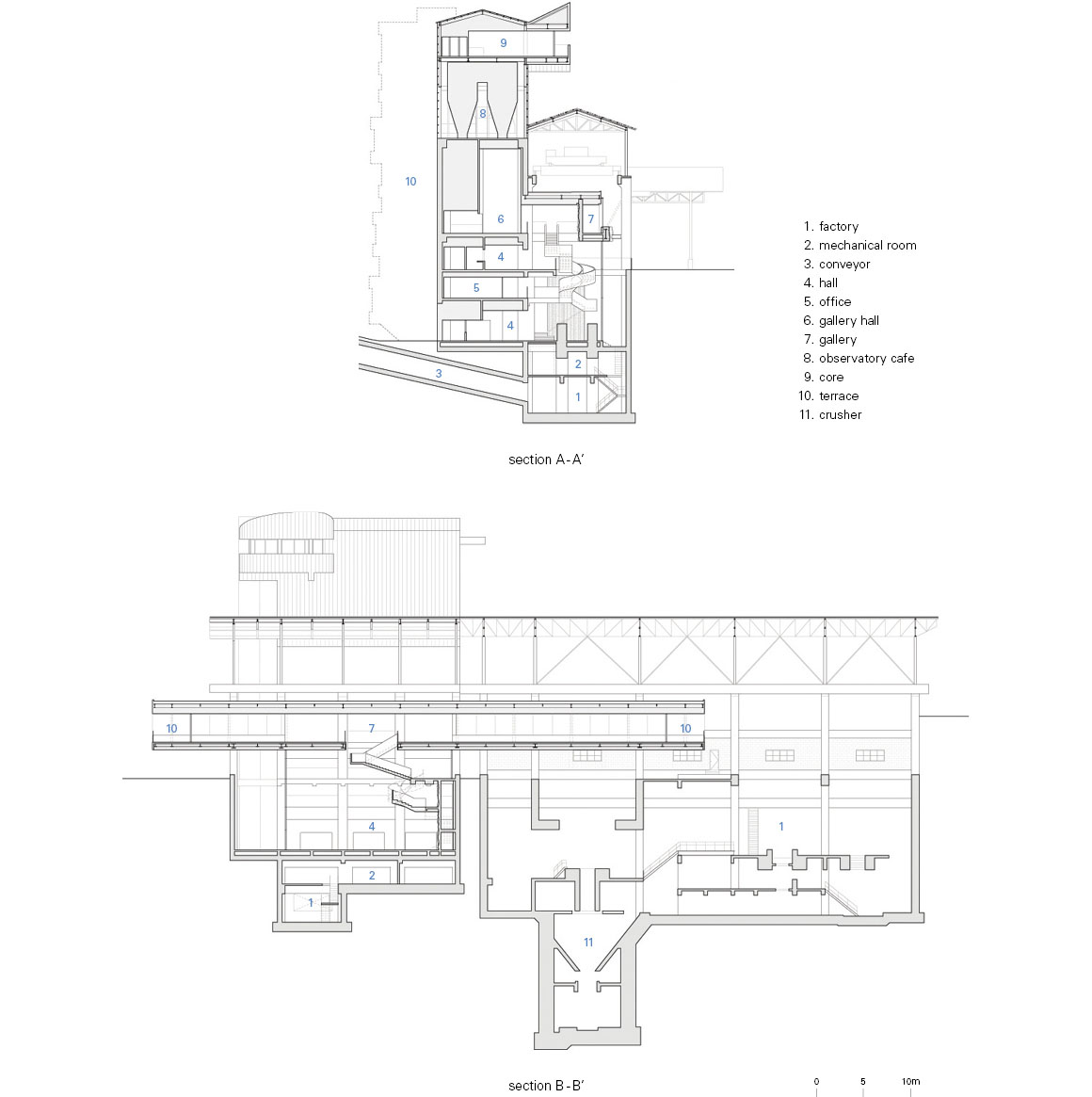
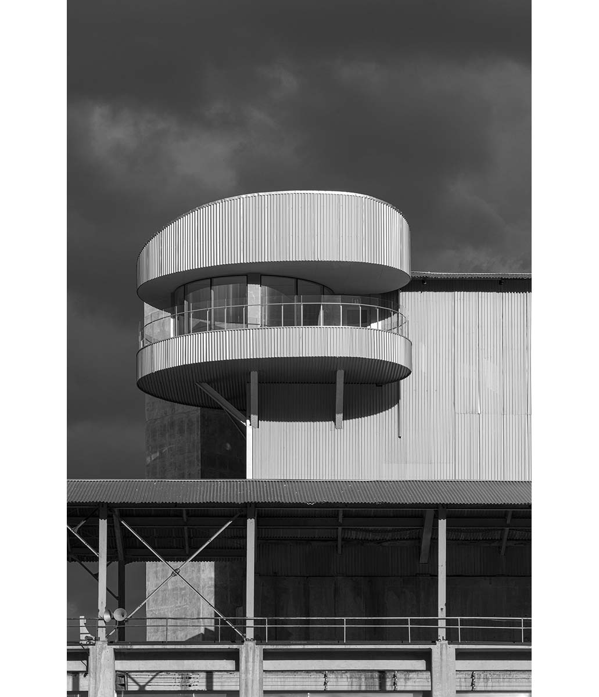
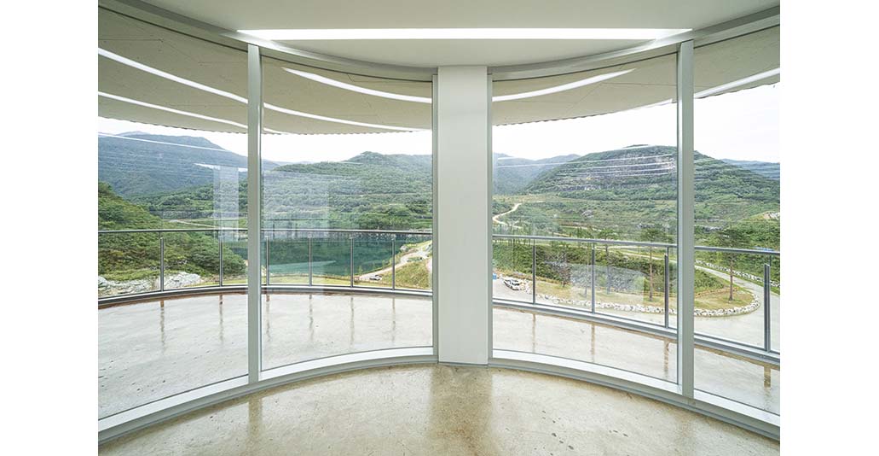
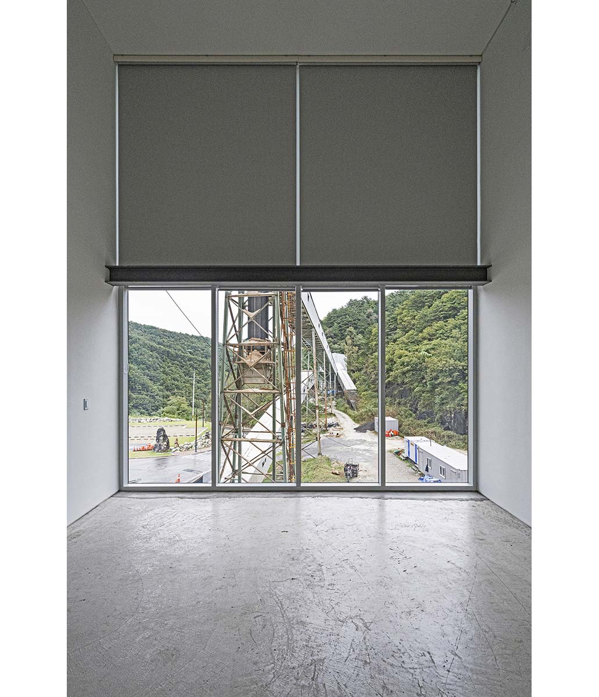
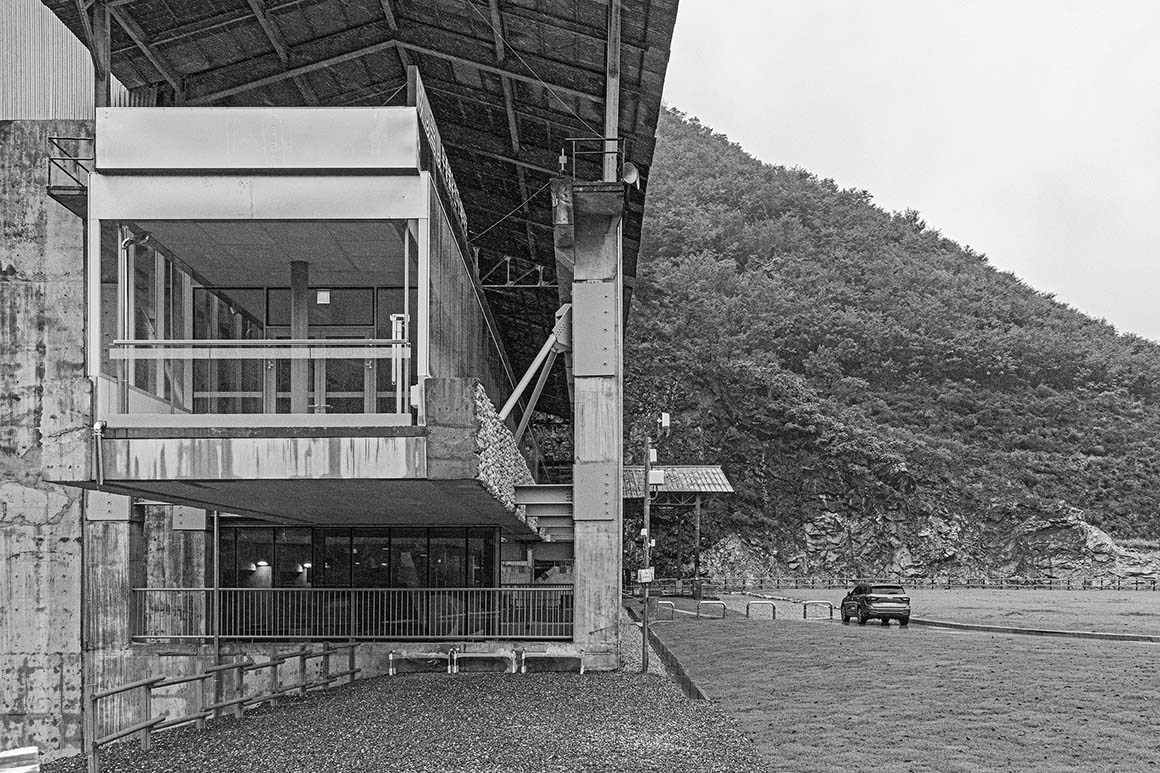
Today, Mureung District 3 is rebranded as Mureung Byeol Yucheonji, a cultural and tourism complex. The closed quarry now serves as a site conveying industrial heritage and spatial narratives to visitors enjoying the lake, lavender fields, or adventure attractions like the luge and sky glider. This remodeling goes beyond simple renovation—it is a multifaceted process bridging past and present, adapting to changing environments and societal needs. Ultimately, the project highlights how architecture extends beyond space creation, exploring ways to sustain and expand its relationships over time. Through careful intervention, it preserves past memories while integrating new functions, demonstrating architecture’s role as a mediator between time and human connections.
Project: Donghae Crushed Stone Factory Remodeling / Location: 762-6 Samhwa-dong, Donghae-si, Gangwon-do, Republic of Korea / Architect: KHY architects + Heechul Jung / Design team: Sung Yeonhak, Ahn Sungwoo / Contractor: Kunwon Construction Co., Ltd / Structural engineer: Eden Structural Consultant / Mechanical, Electrical engineer: HANA Consulting Engineers Co., Ltd / Use: cultural and assembly facility, factory, neighborhood living facilities / Site area: 1,717,831m² / Bldg. area: 638.62m² / Gross floor area: 2,061.03m² / Bldg. coverage ratio: 2.67% / Gross floor ratio: 3.75% / Bldg. scale: four stories below ground, four stories above ground / Parking: 23vehicle / Height: 27.7m / Structure: RC, SRC / Exterior finishing: exposed concrete, corrugated steel plate / Interior finishing: exposed concrete, paint / Design: 2019.12.~2020.10. / Construction: 2020.12.~2021.11. / Completion: 2021.11. / Photograph: ©Hang Hyochel (courtesy of the architect)






