Recovering the original land and restoring the water
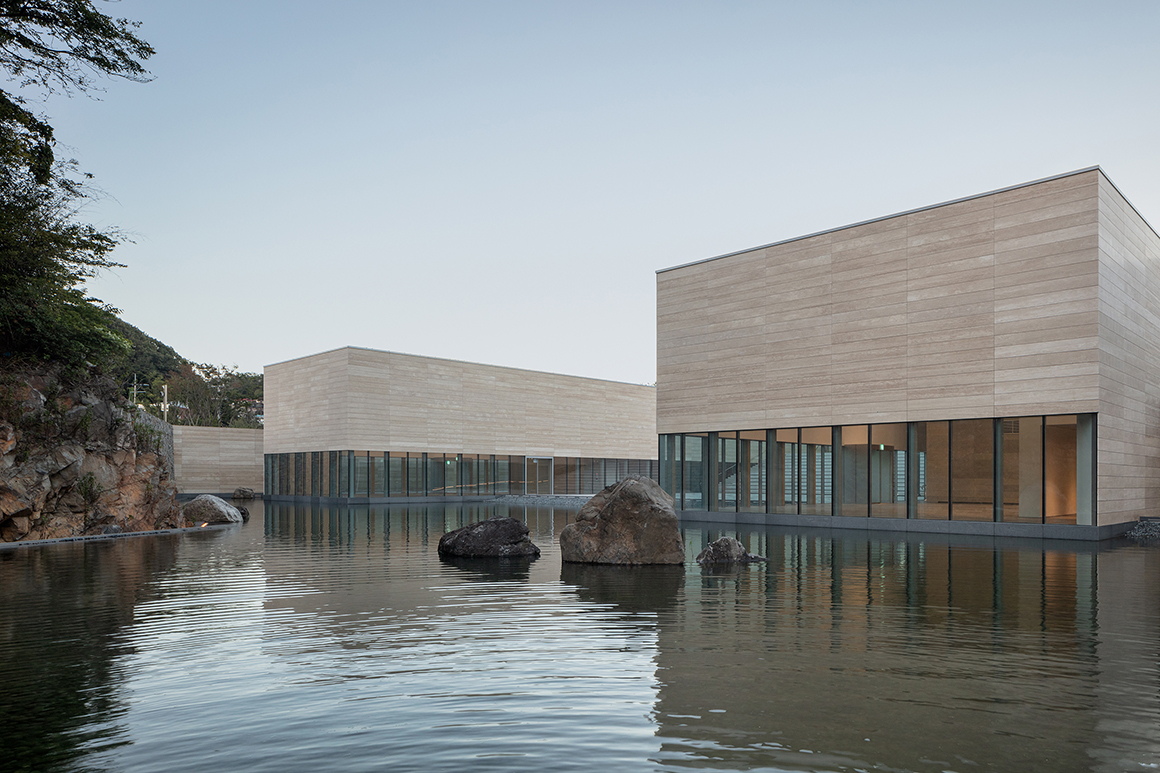
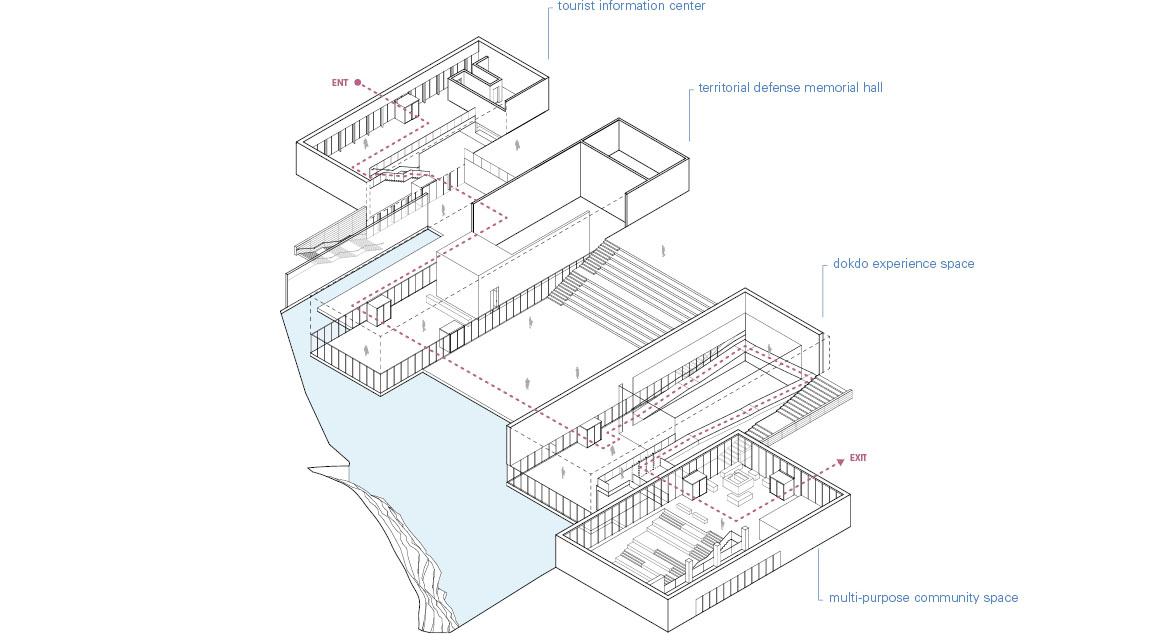
The Isabu Dokdo Memorial Hall in Samcheok-si, Gangwon-do, is a thoughtful architectural reinterpretation of the region’s historical and geographical context. Situated near Samcheok Port, the site is surrounded by industrial, commercial, and residential areas, with Yukhyangsan Mountain at its center—a feature that was once an island before being reclaimed as part of the land. The memorial hall’s design began with the task of restoring this mountain’s original character, creating a meaningful connection to its past.
Excavations uncovered traces of the mountain’s earlier topography, inspiring the creation of Yukhyangji Pond. By lowering the land level and introducing water, the pond symbolizes the former island surrounded by sea, recalling General Isabu’s voyage to subjugate Ulleungdo and Dokdo. This spatial feature not only commemorates the historical expedition but also serves as a cultural resource for Samcheok-si, inviting visitors to engage with the region’s history and natural beauty.
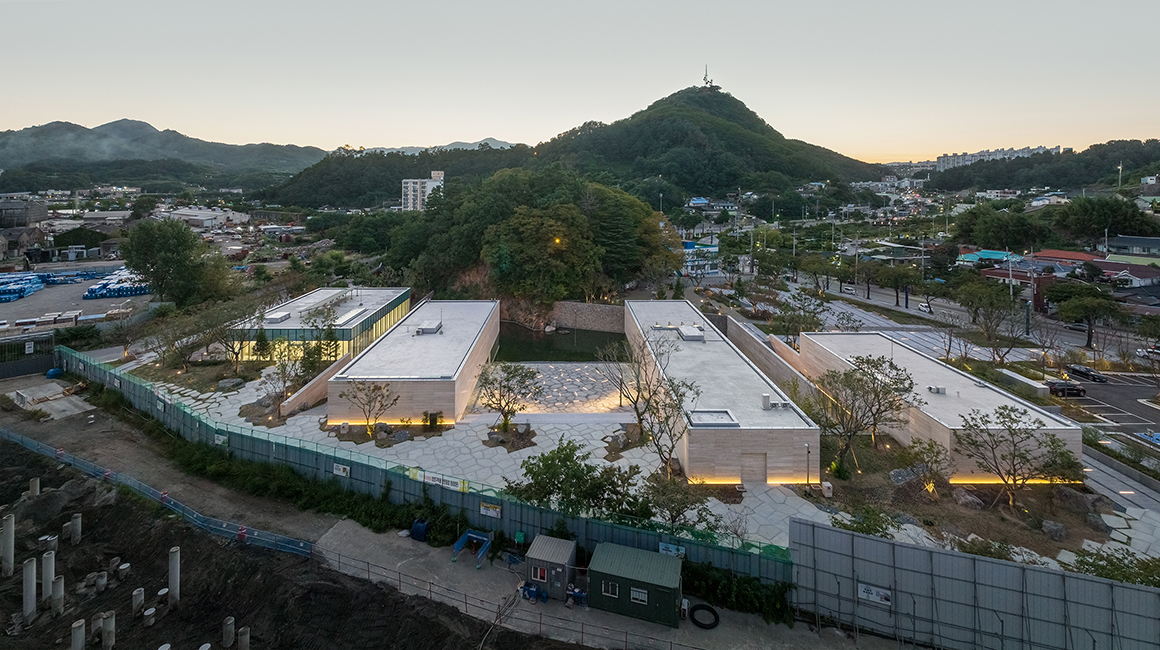
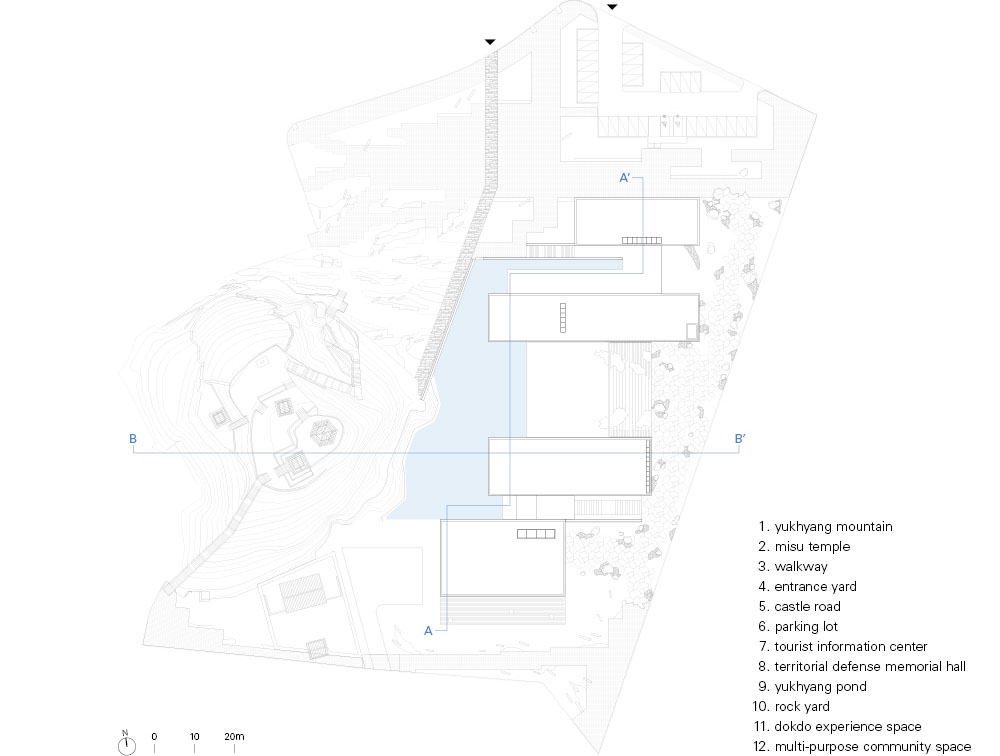

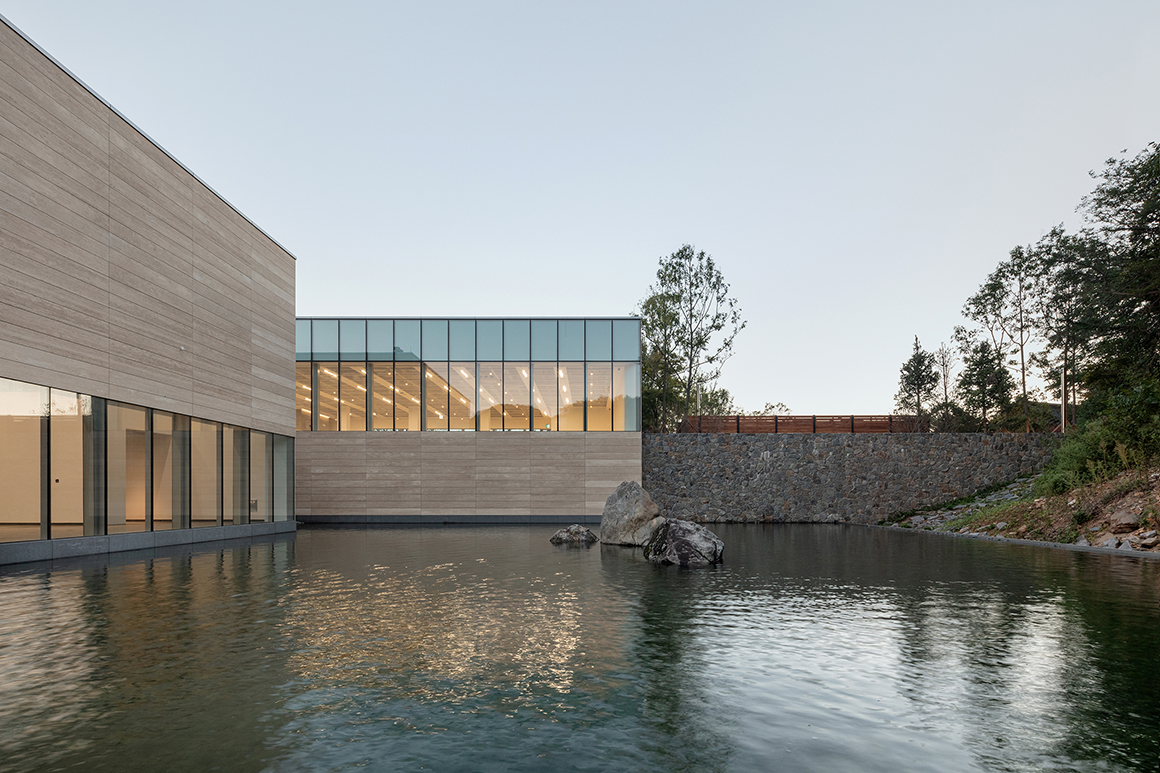
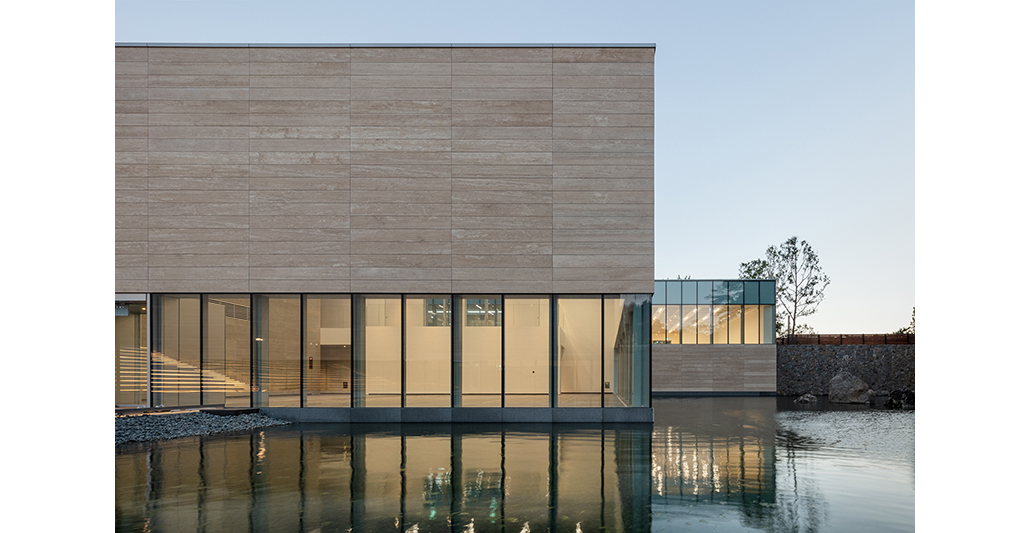
The memorial consists of four main buildings: the Tourist Information Center, the Territorial Defense Memorial Hall, the Dokdo Experience Space, and the Complex Recreation Space. Each building serves distinct functions but is designed to provide a cohesive visitor experience. The spaces between the buildings are designed for interaction with the surrounding landscape, creating a connection between interior and exterior areas.
The Tourist Information Center, which marks the starting point of the visitor journey, includes a café on the upper level and an information lobby below. From here, visitors descend to the exhibition areas via a staircase that provides views of Samcheok Port. A path from the information center to the Territorial Defense Memorial Hall features masonry walls and walkways referencing Samcheok Pojinseong Fortress, with outdoor staircases leading to vantage points overlooking the historical site.
The Territory Defense Memorial Hall combines high ceilings and natural light from skylights to create a tranquil yet dignified atmosphere. The lobby serves as a multifunctional space for waiting, resting, or events, while the rock yard provides opportunities for viewing Yukhyangji Pond and Yukhyangsan Mountain. Thematically organized exhibition spaces are arranged along a natural visitor flow, fostering an intuitive connection between exhibits. Visitors can explore the Dokdo Experience Center, where exposed rock formations provide additional context, or ascend to an upper-level walkway overlooking the exhibitions below. The Complex Rest Area, accessible via a southern bridge, offers facilities such as a book café and lecture space.
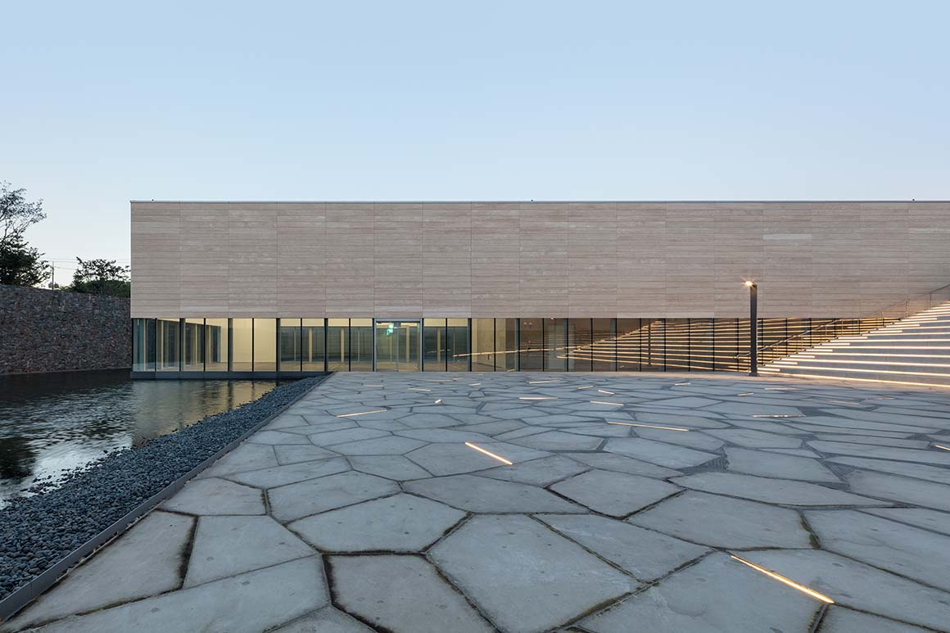
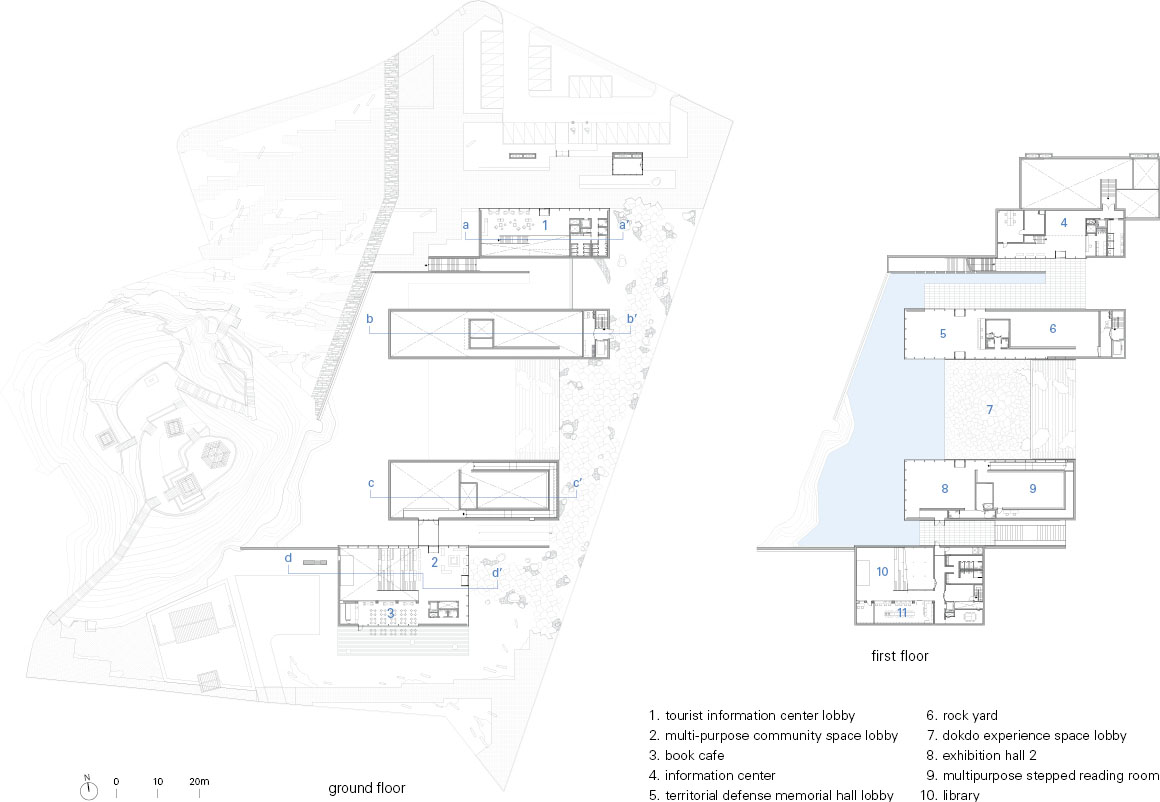

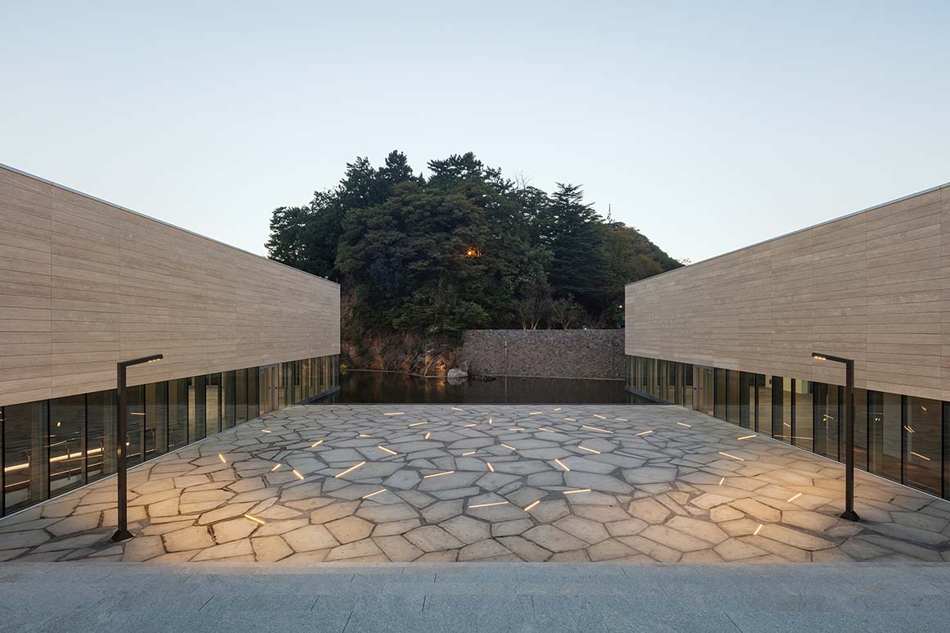
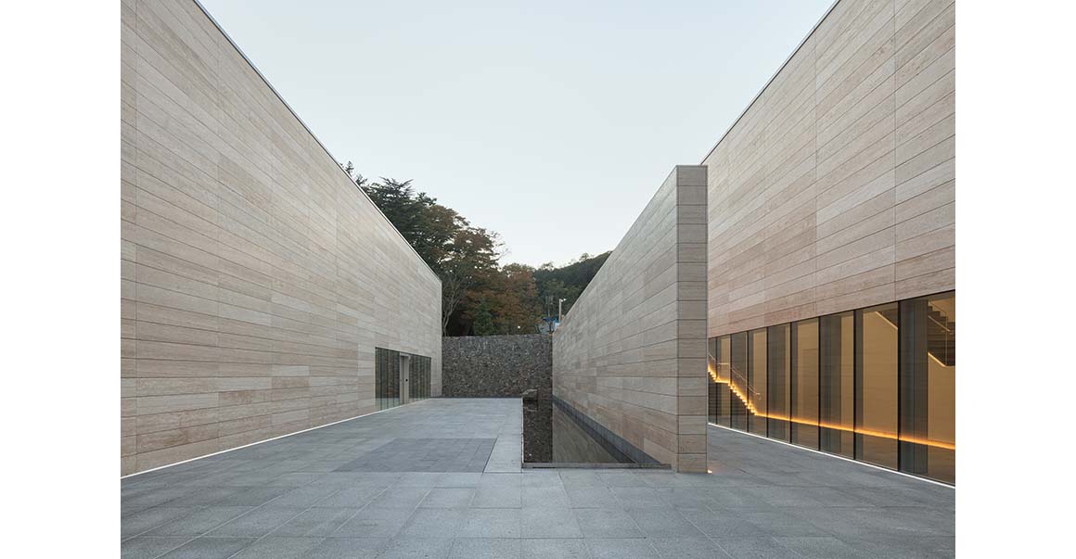
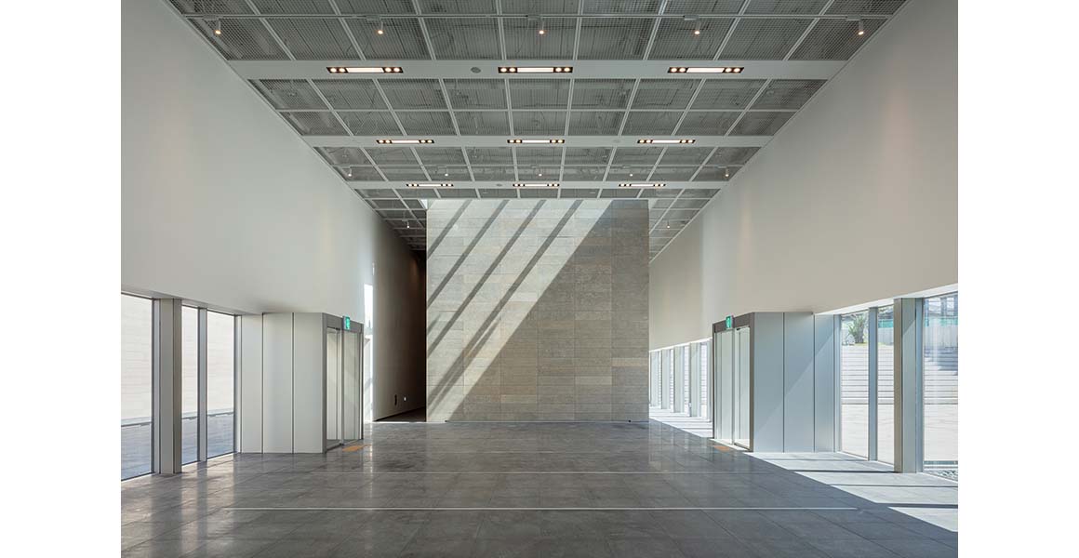
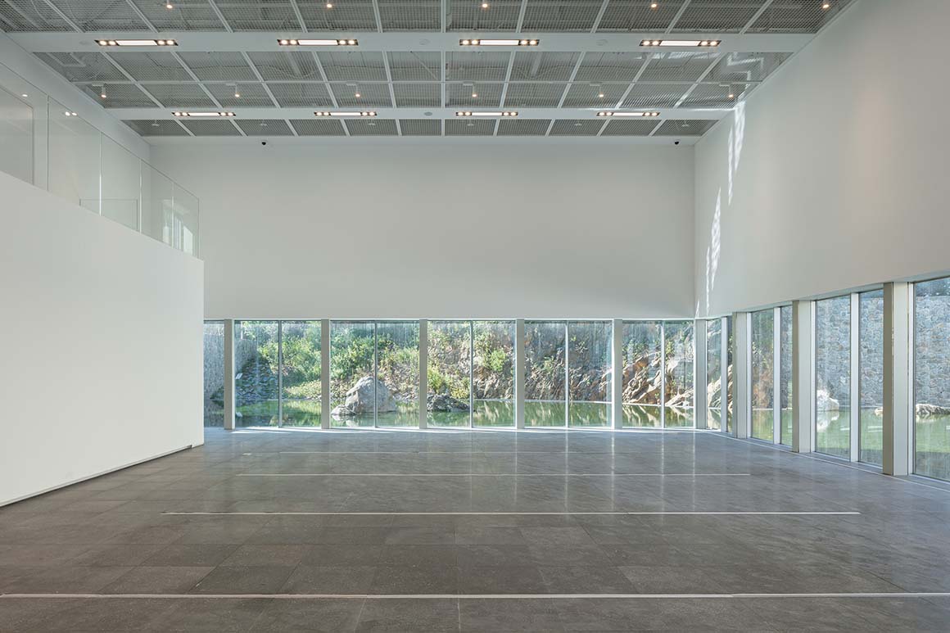
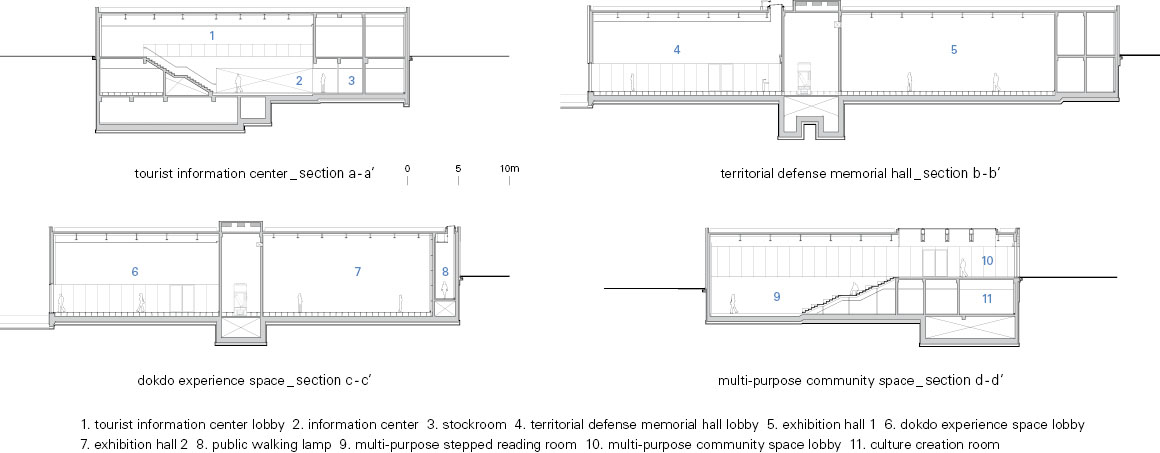
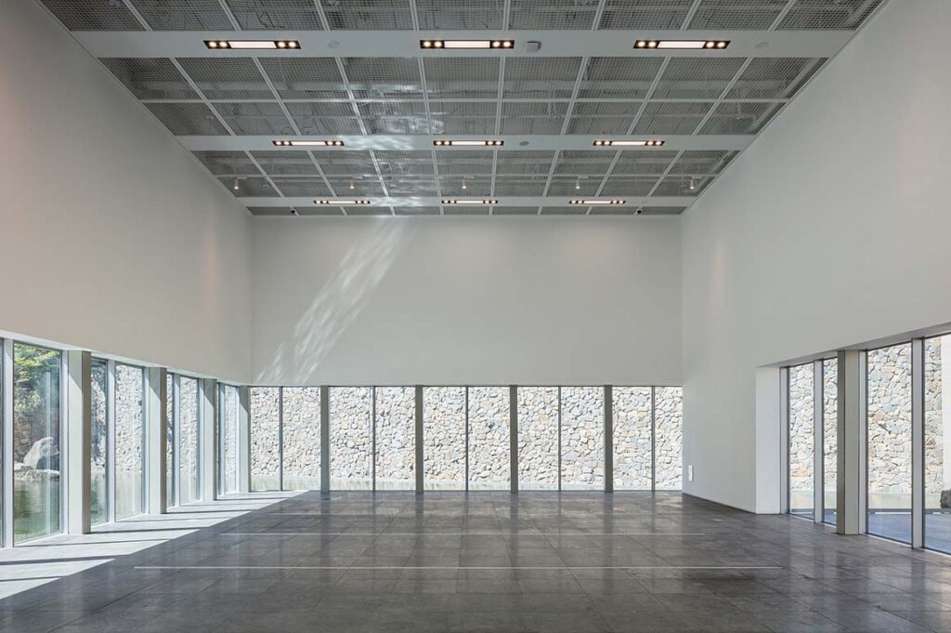
The design emphasizes harmony between the memorial hall and its surrounding landscape. Exposed rock at Yukhyangsan Mountain’s base visually connects outdoor and indoor spaces, while some plans were revised to preserve remnants of Samcheok Pojinseong Fortress, a relic from the Silla era. Adjustments to the Yukhyangji site and the addition of retaining walls reflect the importance of historical preservation.
Landscaping blends traditional elements with a contemporary approach, enhancing the visitor experience. Travertine stone cladding harmonizes with the natural surroundings, while modular panels emphasize the elongated form of the buildings. Glass walls on the lower levels offer transparency, allowing views of both interior exhibits and the natural environment. The rectangular massing, supported by steel columns, balances structural stability with minimalist design, integrating modern sensibilities with historical and natural references.
The Isabu Dokdo Memorial Hall is a thoughtful fusion of history, nature, and architecture. It preserves and reinterprets the site’s historical and cultural significance while providing a modern space for education and reflection, making it a valuable addition to Samcheok-si’s cultural landscape.
Project: Isabu Dokdo Museum / Location: 28 Saecheonnyeondo-ro, Samcheok-si, Gangwon-do / Architect: Simplex Architecture / Project Team: Yu Kyung Kim, Jihee Bang, On Sim, Eun Seon Jung, Hyun Woo Lee, Seong Wook Jeong / Structural engineer: TheKujo / Civil Engineering: Jinyoung Consultants / Mechanical, Electrical engineer: HANA Consulting Enginners CO., LTD / Landscape Architect: Dongsimwon, studio 201 / Interior Architect: Simplex Architecture / Client: Samcheok City / Use: Exhibition Hall / Site area: 14,115m² / Bldg. area: 2,097.56m² / Gross floor area: 3,274.71m² / Bldg. coverage ratio: 14.86% / Gross floor ratio: 13.20% / Bldg. scale: one story below ground, one story above ground / Structure: Reinforced Concrete Structure, Steel Frame / Exterior finishing: Lime Stone, Low-E glass / Completion: 2023 / Photograph: ©Kyungsub Shin (courtesy of the architect)



































