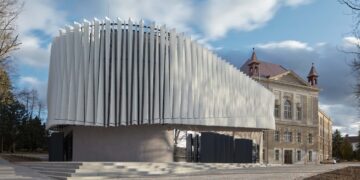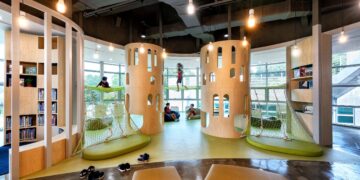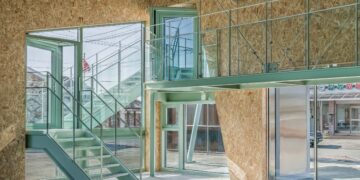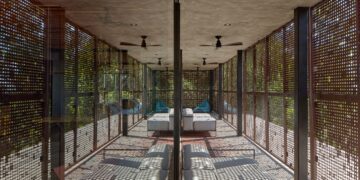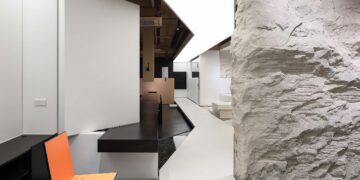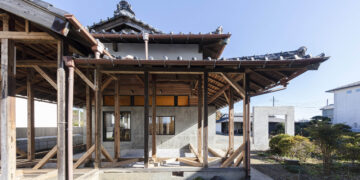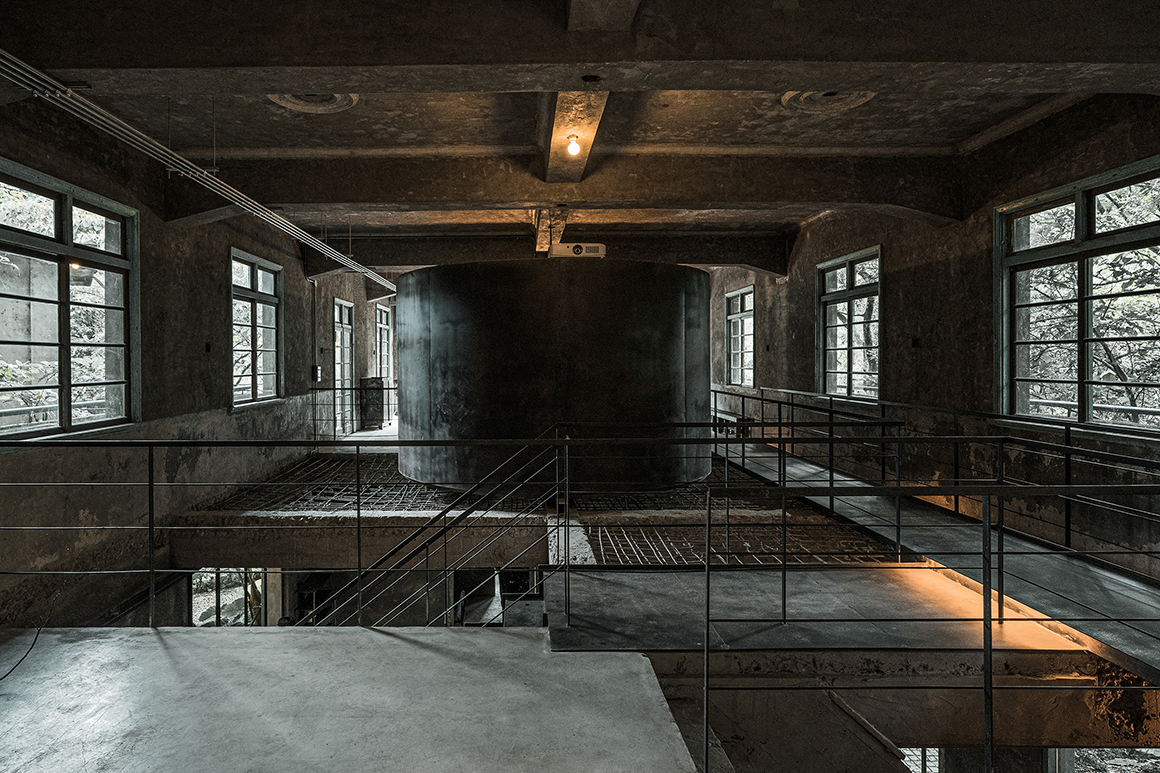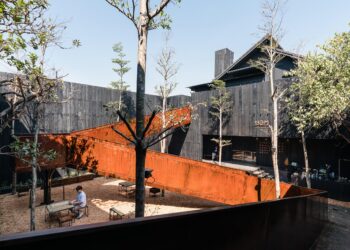A new stratum layered into the abandoned mine
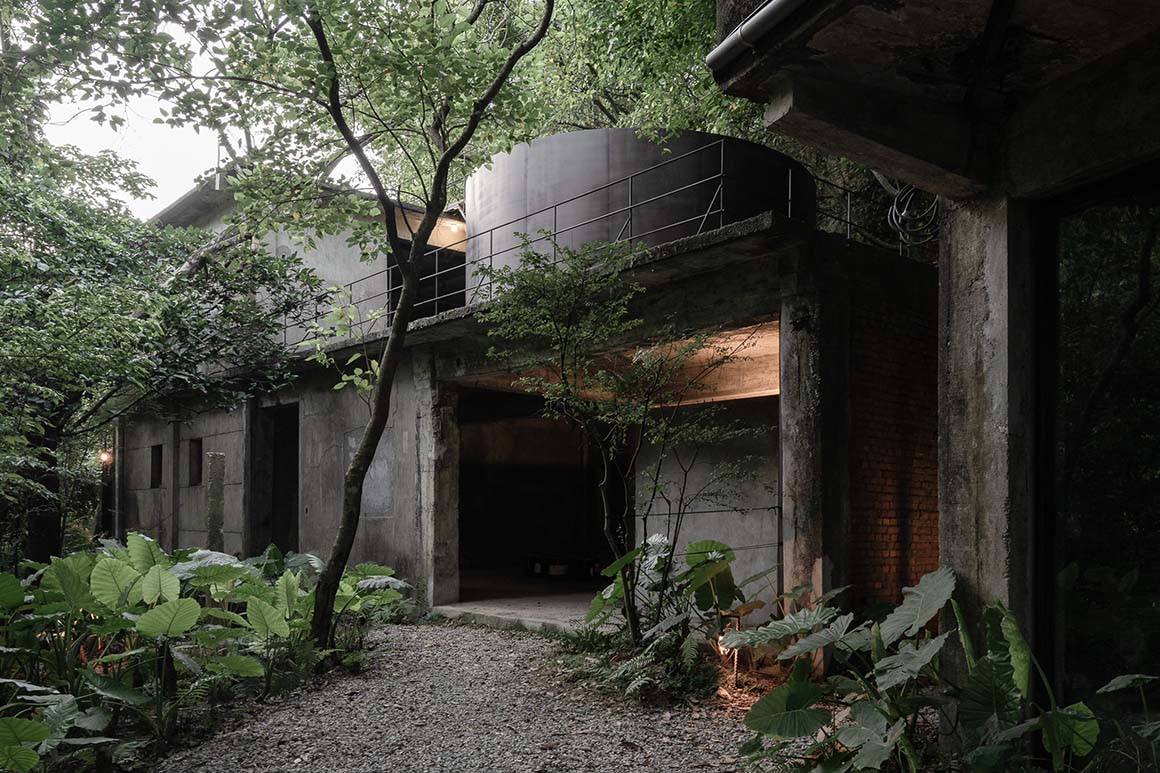
A former industrial space that has long since lost its function has been repurposed for modern use, creating a vibrant scene. This is the story of a mine in Sanxia District, New Taipei City, Taiwan. The site was home to mining operations until 2000, and since all activity ceased, it has been left to be covered by the surrounding forest. Three main buildings have now been preserved and reinforced, with structural, waterproofing, and electrical upgrades transforming them into a tea room, small theater, meditation hall, and exhibition spaces. The rough finishes and layers of time imbue the site with a serene atmosphere, making it a sanctuary where history, nature, and human connection converge.
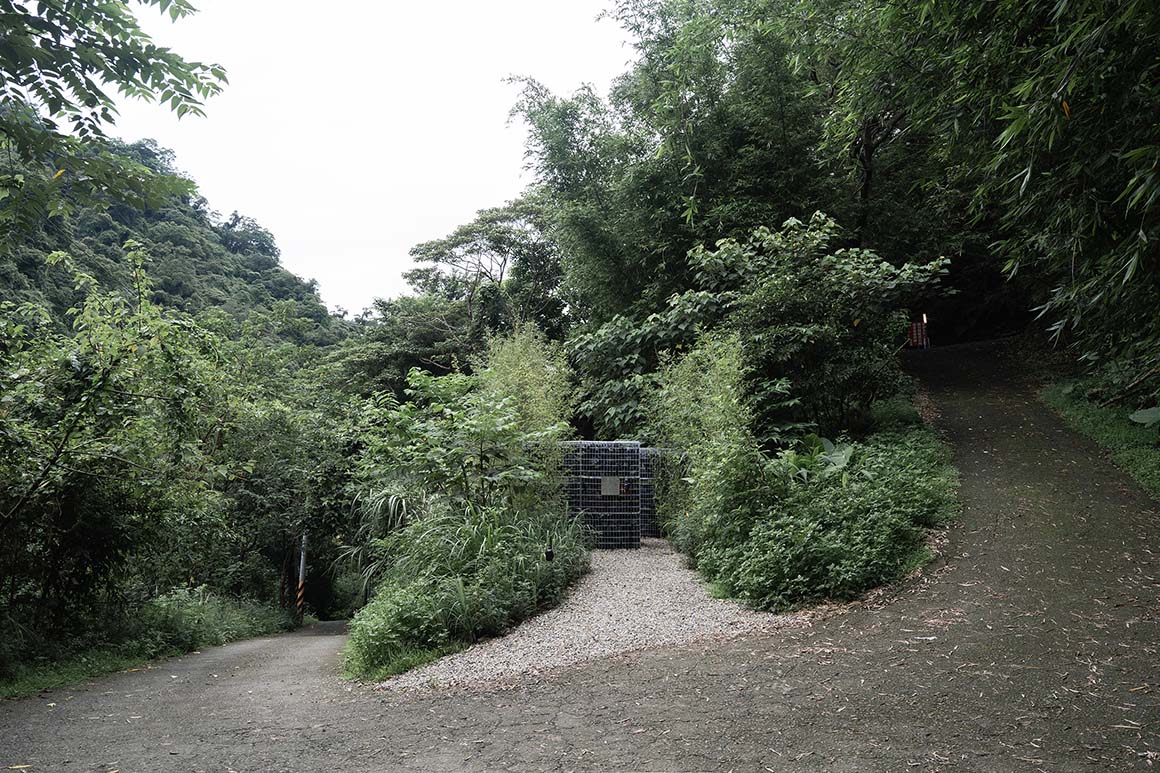


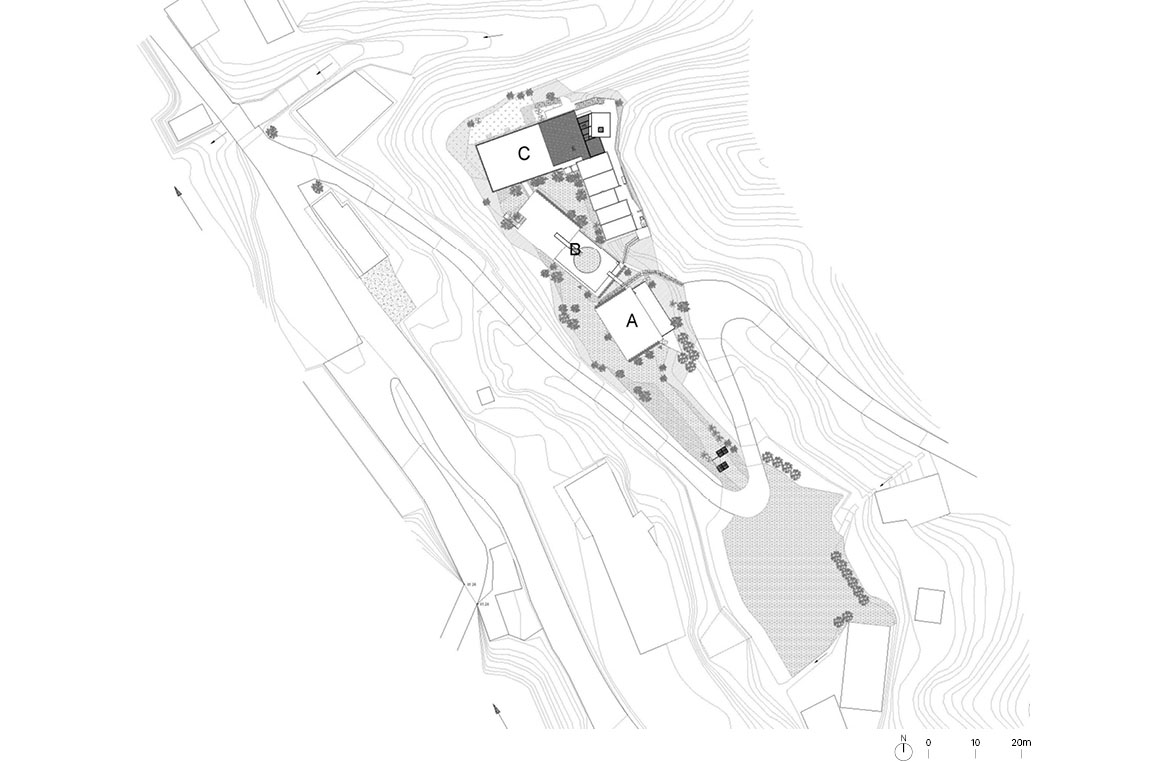
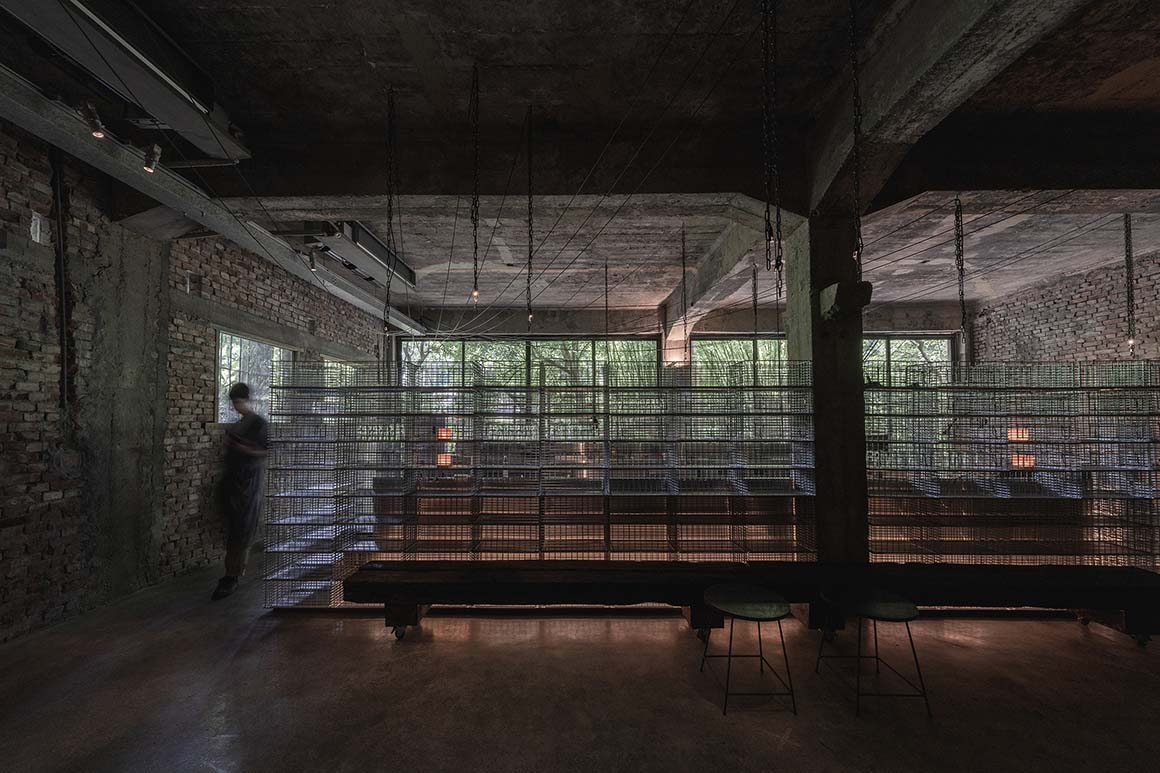



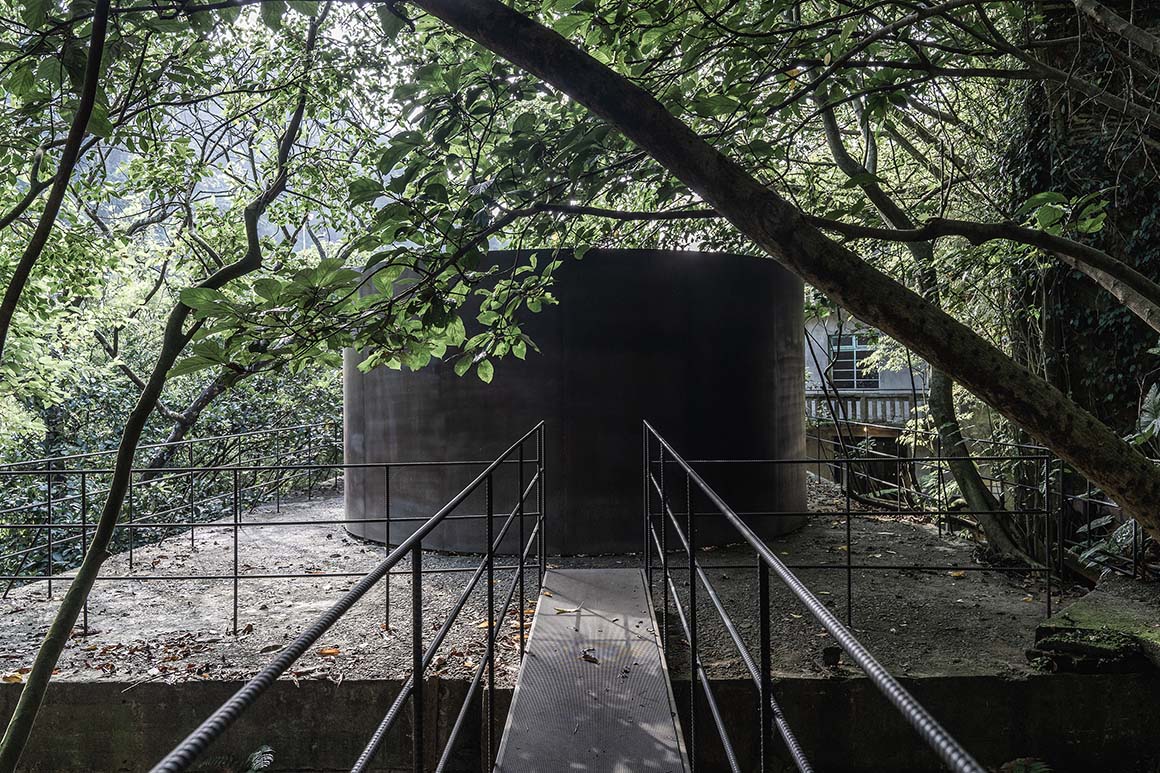

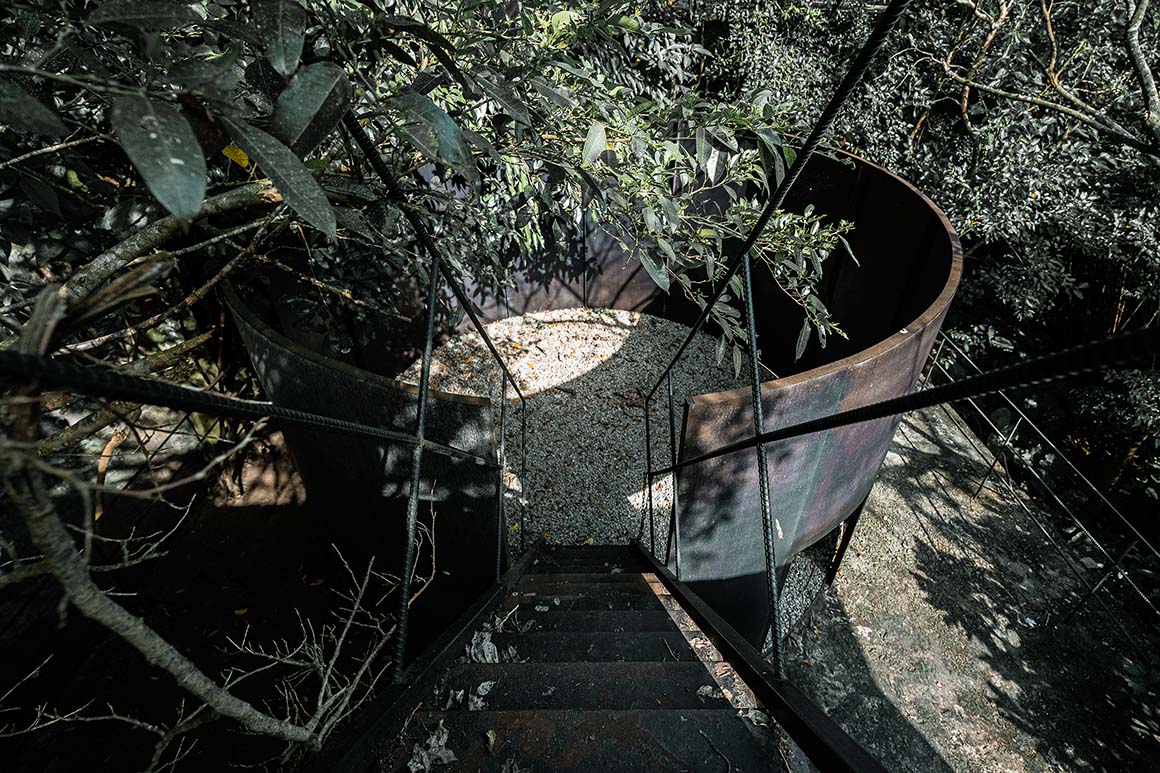
All restoration efforts adhered to a philosophy of minimal intervention, preserving the historical essence while bridging the old and new. This meticulous process of research, analysis, planning, and reconfiguration spanned three years. Primary materials included black iron with an oil-sheen finish and aged wood, whose rust and weathered textures create a natural connection to the original space. Metal reinforcements are exposed in parts of the floor, and the same material is used as a lattice-like cage on the kitchen walls. In the tea room, a metal and glass bar and shelves sit atop a rough-hewn wood-finished table, while a curved metal structure wraps around the low table.
The new space, complete with preserved old spaces, some restored facades, reinforced structures, and handcrafted furniture, has been transformed into a large hall, exhibition hall, and tearoom, which will wear the passage of time and become one with the landscape of indigenous plants. Surrounded by nature, the space will add another layer of character with time.
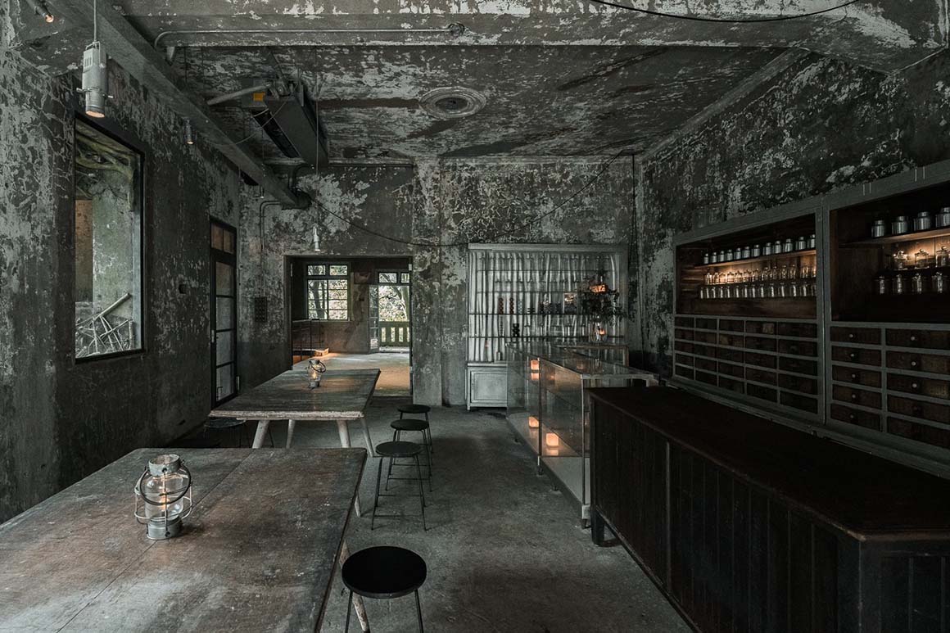
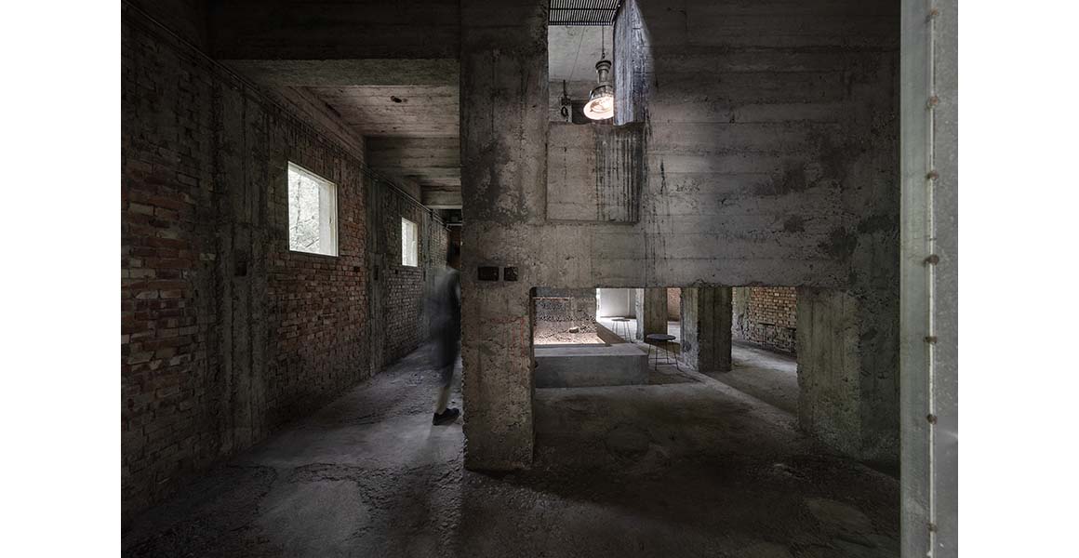
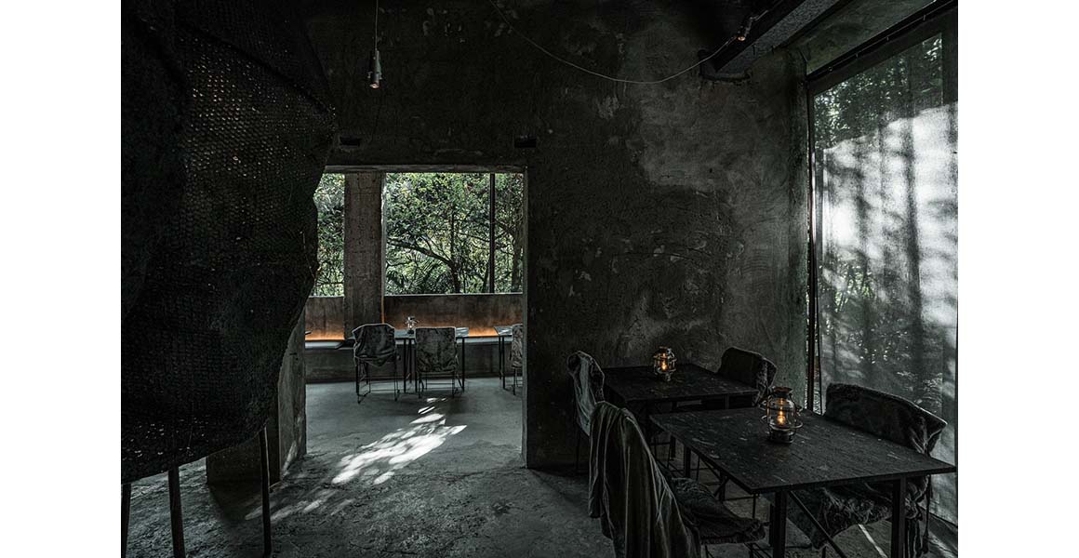
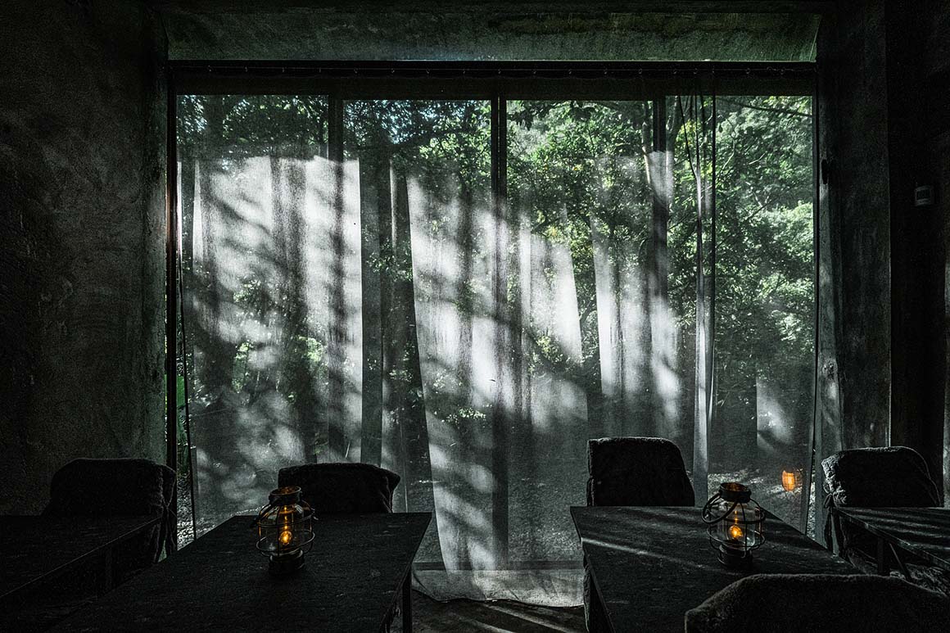

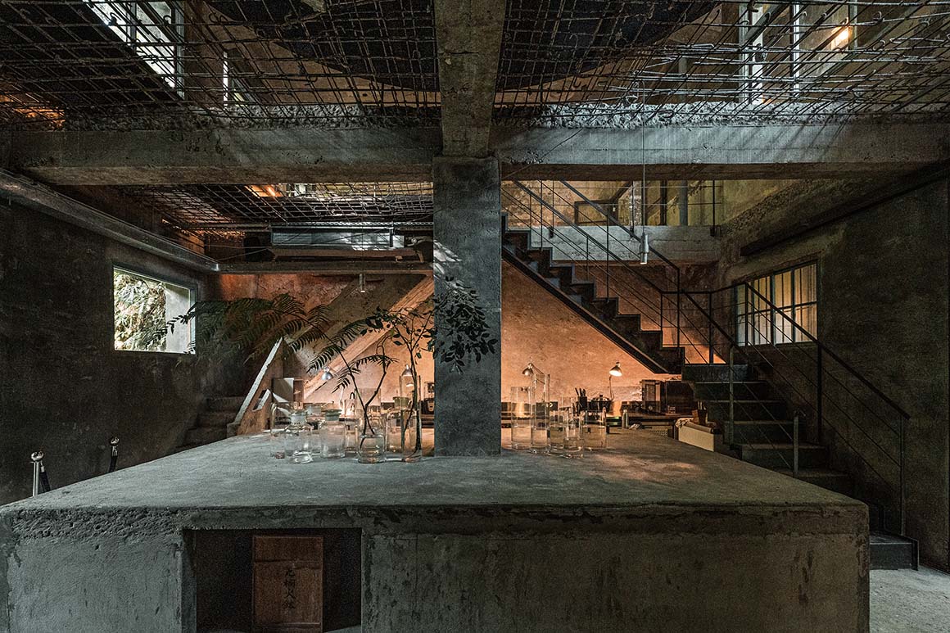
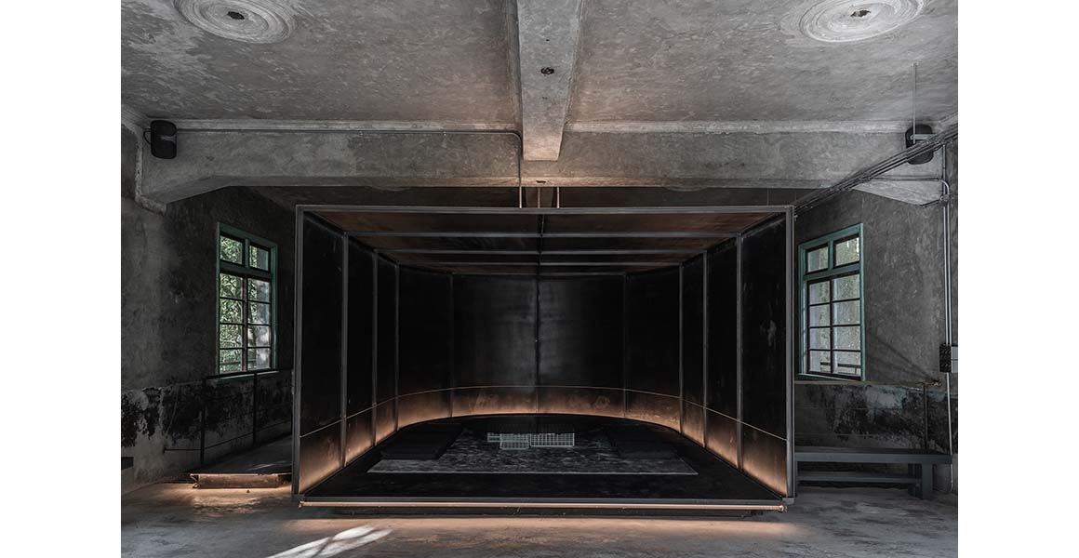

Project: The Mineless Heritage / Location: New Taipei City, Taiwan / Architect: Divooe Zein Architects / Execution: C.C.H Architects / Structural Consultant: Pei Hsiu Kao / Hydrological Consultant: Te Chen Wei / Lighting Design: WEDO Lighting / Visual Design: Lulu Lin. Fan Yu Lin / Engineering Project Team: Studio Air Micro / Landscape Engineering: Shen Mao Green House LTD. / Furniture Engineering: Divooe Zein Architects, An-Ting Casa Furniture, INNI Studio, Da Kang Furniture / Client: Mineless / Use: Coal mine restoration / Site area: 2,380m² / Bldg. area: 395m² / Bldg. scale: two stories above ground / Completion: 2023 / Photograph: ©Justin Kao (courtesy of the architect); ©Lulu Lin (courtesy of the architect); ©Fan Yu Lin (courtesy of the architect)

